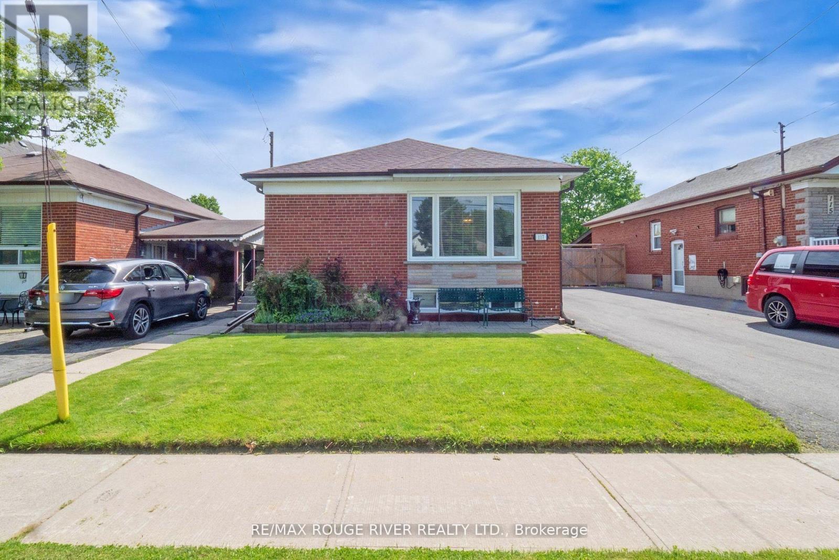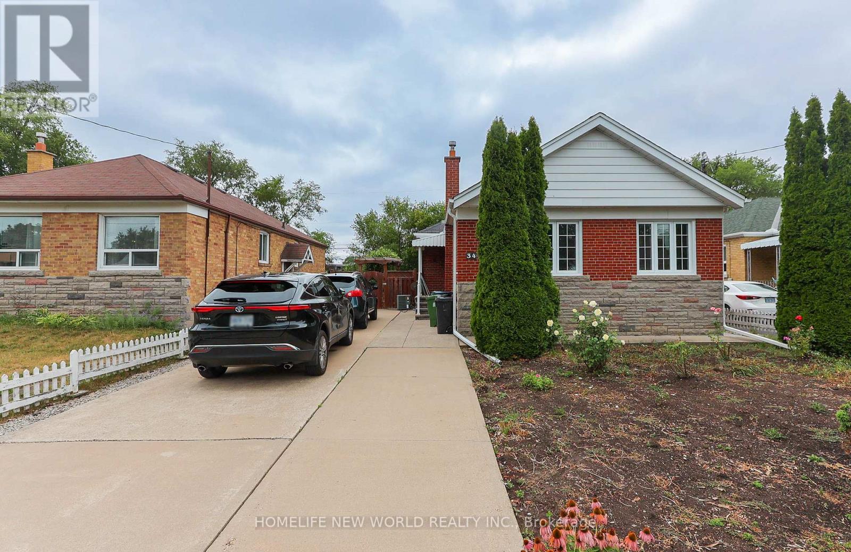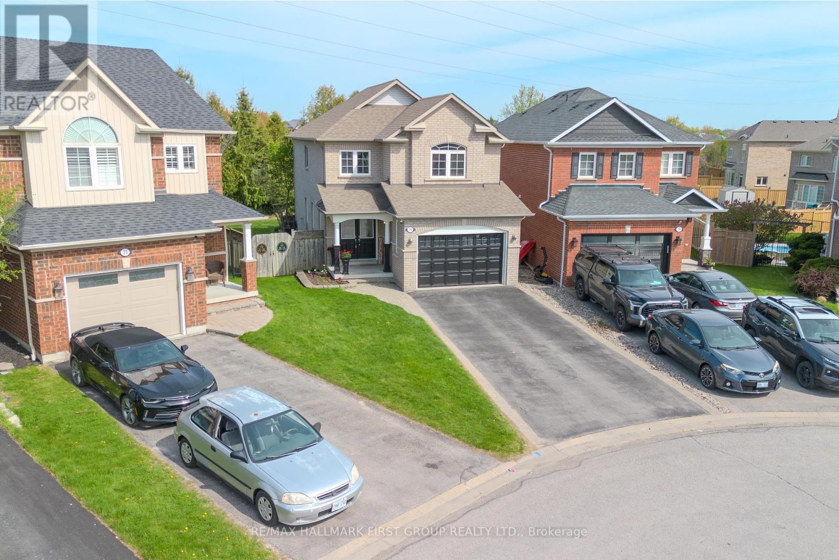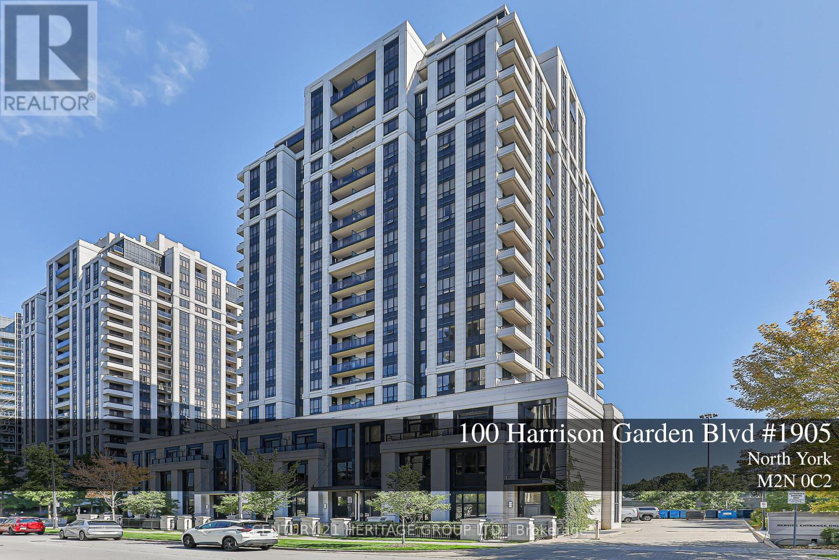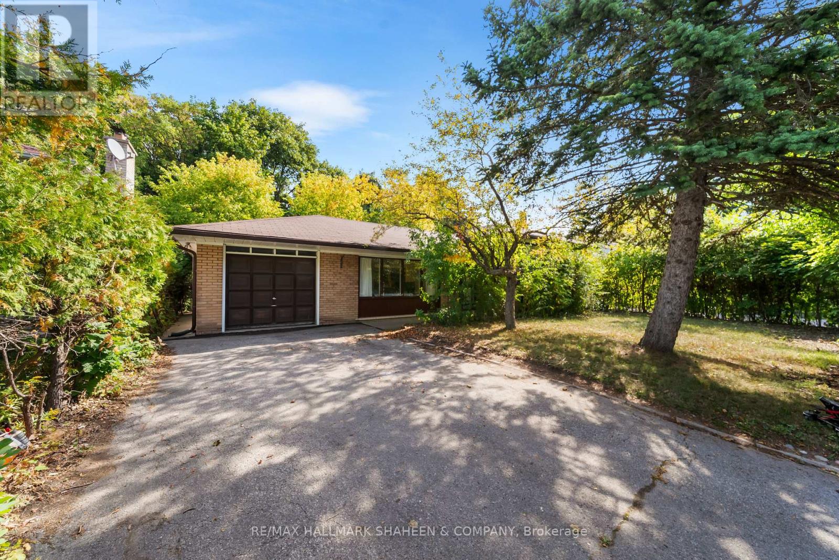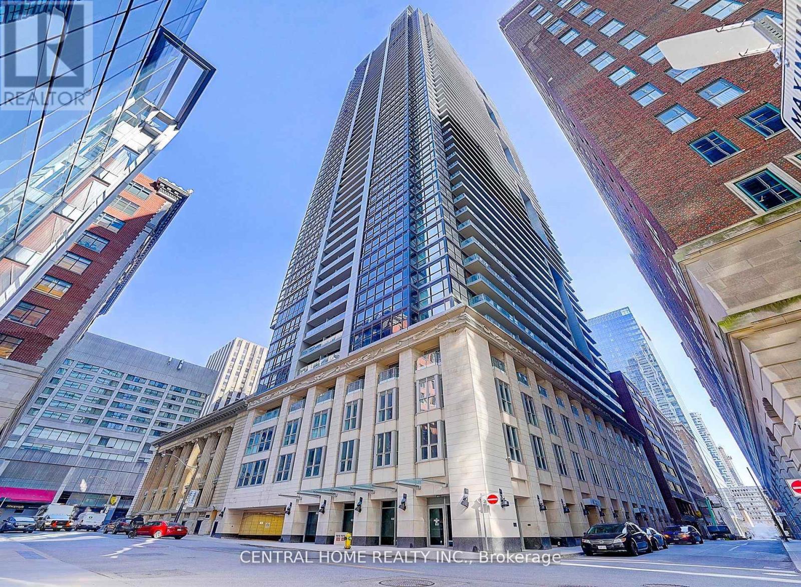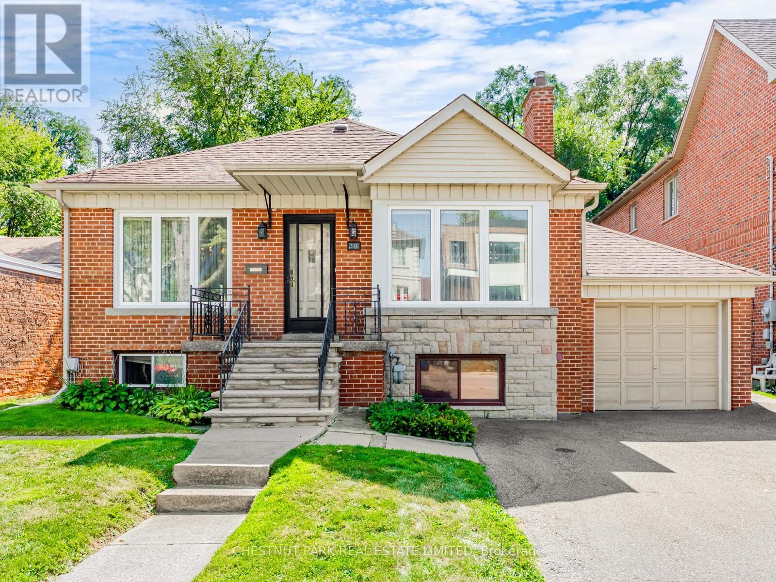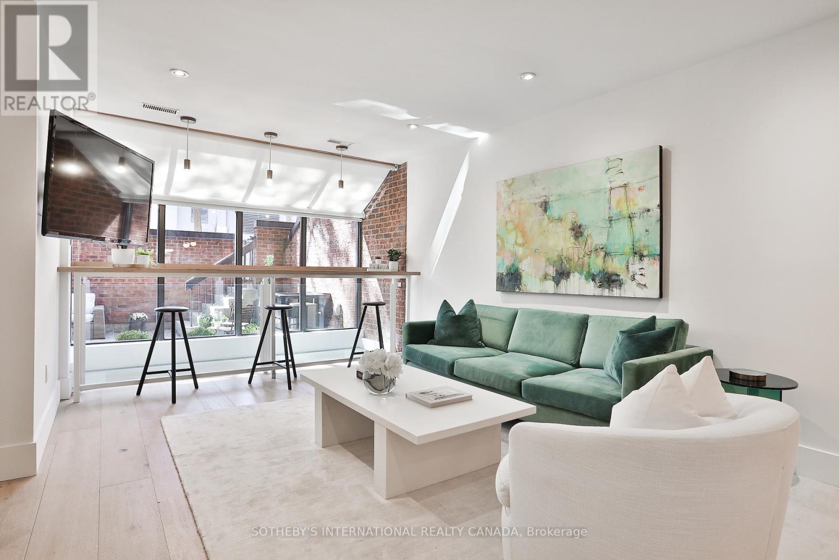117 Shropshire Drive
Toronto, Ontario
Welcome to 117 Shropshire Dr. in family friendly "Dorset Park". This attractive family home has been lovingly maintained by long time owners since 1964! It features a combined living/dining room, kitchen, 3 bedrooms, 2 bathrooms, wood-burning fireplace with heatilaters, a solidly built over-sized block garage (long and wide, perfect for the car enthusiast), a recently renovated basement (including a 2nd kitchen) and more! The family-sized lot is 40' x 125' and backs onto a greenbelt! Enjoy your tour of this fine home! (id:60365)
34 Greylawn Crescent
Toronto, Ontario
Well-cared Lovely Family Home Nestled in a tranquil Neighbourhood in the Desirable Wexford/Maryvale community. Upgraded concrete driveway With No Sidewalk - good for 6 cars. Quality Hardwood Flooring on main floor. Gourmet Kitchen With Granite Countertop, Backsplash, and Maple Cabinets. Basement With Separate Entrance, 2 large and bright Bedrooms, spacious family room, separate kitchen and 4-piece bathroom. Potential for In-Law apartment and extra Income.This Home Is Perfect For Families, Investors. Seeing is believing. Welcome to your new home! (id:60365)
21 Arlston Court
Whitby, Ontario
Situated on a quiet court in a desirable Whitby neighborhood, this stunning home sits on an extra-large pie-shaped lot with no neighbors behind and a beautifully landscaped backyard oasis with a spacious deck, a charming gazebo, and lush garden, perfect for relaxing or entertaining. This well maintained home has an open concept on the main floor with a 3 way gas fireplace, large dining area, functional kitchen with stainless steel appliances, breakfast bar, large eat in kitchen, and walkout to the 2 tiered deck and a lovely view of the backyard! It has 4 spacious bedrooms including a primary bedroom with a large ensuite bath and walk in closet! The main floor also offers the convenience of laundry and direct access to the garage. Finished basement provides even more living space with a versatile room that can be converted to a 5th bedroom. ** This is a linked property.** (id:60365)
Ph01 - 115 Mcmahon Drive
Toronto, Ontario
Luxury Penthouse *10Ft Ceiling*Unobstructed city view& Balcony featured* Bayview Village Community * Developed By Concord. * Ceiling To Floor Windows * 1 +1 Bedroom & Oversized Closets*2 refrigerators * Shopping Mall, Subway(5 mins walk to two Subway stations.) Go train Stn * TTC in walking distance * Close to 401/404(DVP), Hospital * Partially Furniture * 1 parking 1 locker included * Building Amenities Concierge, Guest Suites, Gym, Indoor Pool, Free Visitor Parking. (id:60365)
1905 - 100 Harrison Garden Boulevard
Toronto, Ontario
One of the largest 1+Den units in the building (709 Sqft) featuring an open-concept design with 9 ft ceilings. Bright, spacious, and highly functional layout with walk-out to a private terrace offering unobstructed north views in a quiet setting. Lots of upgrades incl: Quarts Kitchen Counter Tops, Undermount Sink, Pot Lights & Stainless Steel Appliances. 1 Parking, 1 Large Locker. Fantastic Building Amenities. Free Shuttle Bus To/From Sheppard Subway. (id:60365)
Main - 1015 Willowdale Avenue
Toronto, Ontario
Beautifully maintained 3-bedroom sidesplit home nestled in the highly sought-after Willowdale community of North York, within the prestigious Newtonbrook neighbourhood. This bright and welcoming property has been thoughtfully updated and offers both comfort and style. Enjoy the convenience of being close to public transit, Centrepoint Mall, shopping, restaurants, libraries, excellent schools, with trails, parks and playgrounds just minutes away. The home features well-proportioned bedrooms, a recently renovated interior and a spacious lot. The backyard is a true retreat, perfect for indoor-outdoor living and entertaining. The main floor includes three bedrooms with a private ensuite washer and dryer, making it an exceptional family home in a prime location. (id:60365)
707 - 75 Canterbury Place
Toronto, Ontario
Bright, Beautiful 2 Bedrooms, 2 Bath Condo Located In The Heart Of North York! South West Exposure, 9 Foot Ceiling, Modern Kitchen With B/I Appliances. Suite Is 767Sqft + 71 Sqft Balcony. Walking Distance To Finch Subway Station, Shopping, Grocery, Restaurants, North York Centre & Library. 24Hr Concierge, Visitor Parking, Exercise, Yoga Rm, Sauna, Change Rms, Party Room, Theatre, 2 Guest Suites, Outdoor Bbq And Garden Area. (id:60365)
3501 - 70 Temprance Street
Toronto, Ontario
Prestigious Index luxurious Condo 2+ Study With 2 Full Baths. Very Practical Layout. Great Price. Clean & Move In Anytime. Center Of Downtown Financial District, Steps To Toronto Stock Exchange, The Path, Subway, Major Banks Head Office & Sick Kids Hospital. Walking Distance To Eaton Center, Shops. Unobstructed Gorgeous Northern View Overlooking Toronto City Hall. High End Kitchen Design & Under-Counter Wine Cooler. (id:60365)
3811 - 88 Harbour Street
Toronto, Ontario
Live In Harbour Plaza Condos, West Exposure W/Lake View & Courtyard. Direct Access To The Path Network Connect W/Downtown Core Without Stepping Outdoors. Mins. To Cn Tower, Union Station, Financial/Entertainment District, Harbourfront & Rogers Centre. Amenities: Concierge, I/O Pool, Fitness Centre, Steam Rooms, Business Centre, Outdoor Terrace, Fireplace/Theatre/Lookout Lounges, Outdoor Bbq, Party Room & Many More! A Must Suite! (id:60365)
397 Cortleigh Boulevard
Toronto, Ontario
Opportunity knocks on coveted Cortleigh Blvd! This bright and spacious bungalow is situated on an expansive 46.5' x 131' foot lot irregular that widens to 54 in back at rear, and is zoned **residential multiple**, offering incredible potential for re-development. This large and impeccably maintained 3-bedroom bungalow offers a perfect blend of comfort and functionality. Upon entering, you'll be greeted by a bright and inviting living space that flows seamlessly into a formal dining room ideal for family meals and entertaining guests. The kitchen is thoughtfully designed with ceramic floors and ample storage space. Each of the three large bedrooms are enhanced by hardwood floors, with one bedroom featuring a sunroom addition that opens to a charming south-facing backyard porch. Underneath the sunroom, you'll find a separate workshop, offering plenty of space for storage or creative work. The fully finished basement, accessible through a separate side entrance, offers a special layout with two private areas each featuring its own 4-piece bathroom. One area includes a large eat-in kitchen and additional bedroom, while the other is designed with a spacious rec room, an additional office space, fridge, and bar sink. This layout provides endless possibilities. Located among several multi-million-dollar homes, this property is a fantastic opportunity to own in one of Toronto's most desirable neighborhoods. Steps to Bialik, Shaarei Shomayim, TTC, Glencairn Station. (id:60365)
A9 - 142 Pears Avenue
Toronto, Ontario
142 Pears Avenue, Suite A9, is a rarely available 3-storey townhouse. Steps to the heart of Yorkville neighbourhood. This immaculate residence offers over 1,700 square feet of sophisticated city living, featuring two bedrooms on the second level, a spa-like ensuite includes a soaker tub and heavenly rain head shower a lower-level with a spacious bedroom, high ceilings, family room and a custom designed bathroom. The thoughtfully renovated space boasts oak hardwood floors, pot lights, and designer finishes throughout, with over 100k spent on upgrades. The open concept floor plan enhances the home's airy ambiance. A large terrace provides an ideal setting for barbecuing and entertaining, complemented by a private entrance from the street for added convenience. Including access to an underground parking space, an exclusive locker, and the building's amenities, which offer an outdoor pool, sauna, party room, security system, and visitor parking. The property is situated on a quiet, tree-lined street, just steps away from shops, restaurants, parks, and the subway, offering unparalleled convenience. This townhouse-style condo is part of a boutique 32-unit development, providing a unique opportunity to live in one of the city's most sought-after communities. With its blend of modern elegance and urban convenience, Suite A9 at 142 Pears Avenue presents a distinctive living experience in a vibrant neighbourhood. Truly a must see!! (id:60365)
803 - 115 Blue Jays Way
Toronto, Ontario
Live in the heart of Torontos Entertainment District at King Blue Condos. This stylish 1-bedroom, 1-bath suite combines modern finishes with functional design, featuring floor-to-ceiling windows, sleek kitchen with stainless steel appliances and stone countertops, and an open-concept living space ideal for city living. A storage locker is included for your convenience.Located at King Street West and Blue Jays Way, youre steps to world-class dining, theatres, Rogers Centre, Scotiabank Arena, and the Financial District, with TTC at your door. Residents enjoy access to exceptional amenities including an indoor pool, fitness centre, rooftop terraces, party lounge, theatre room, guest suites, and 24/7 concierge. Perfect for professionals or couples seeking vibrant downtown living in one of the citys most exciting neighbourhoods. (id:60365)

