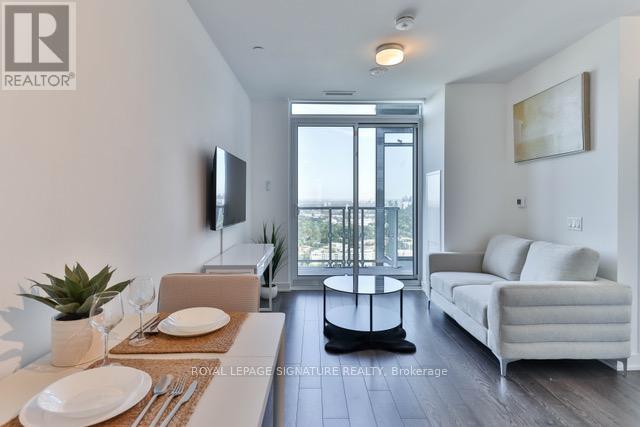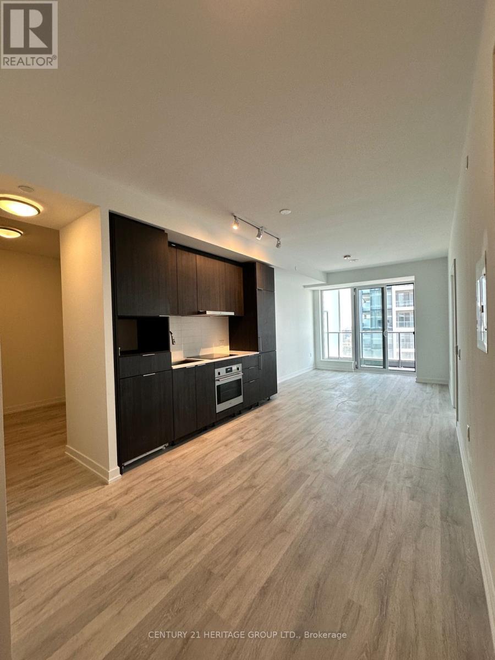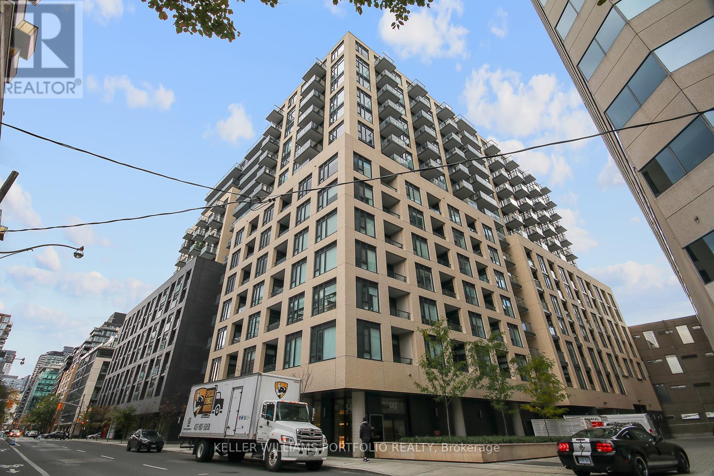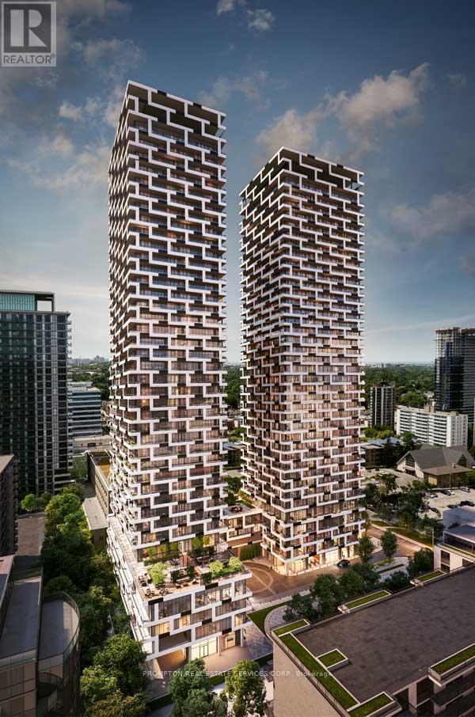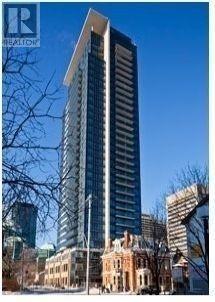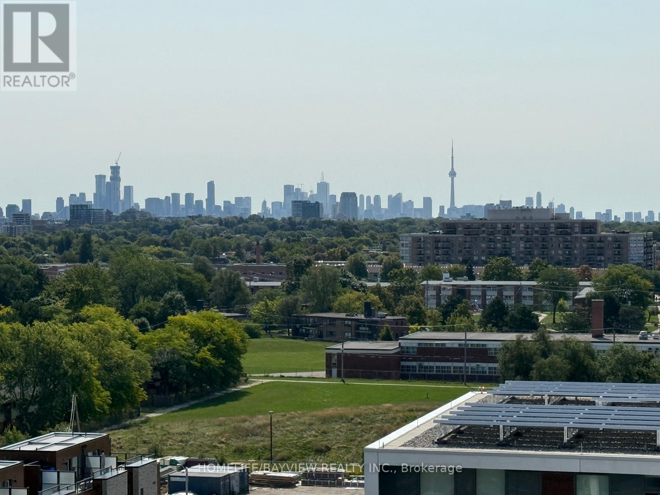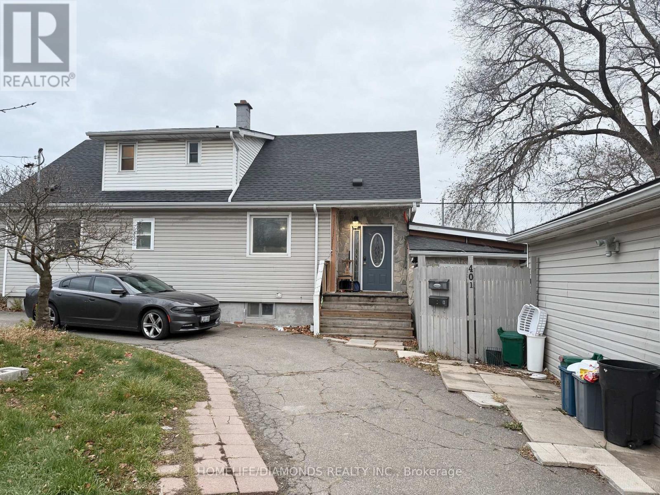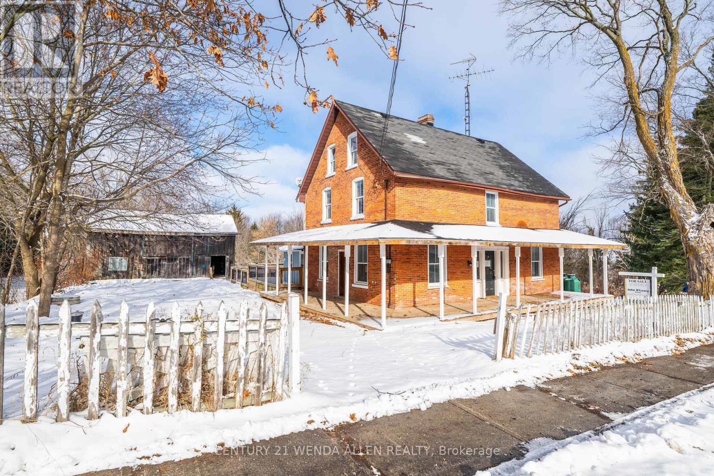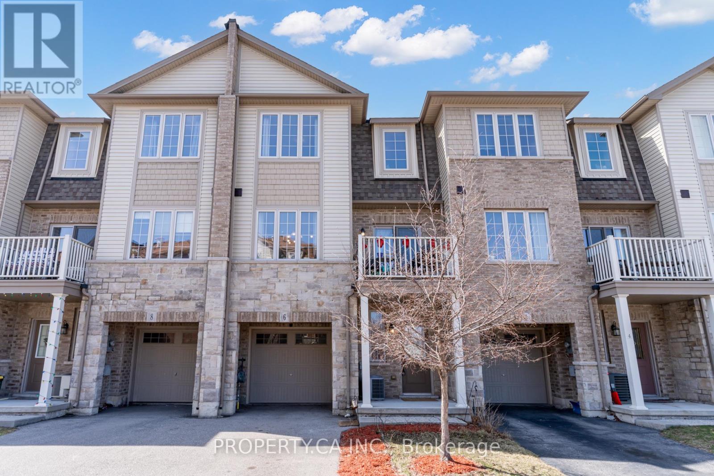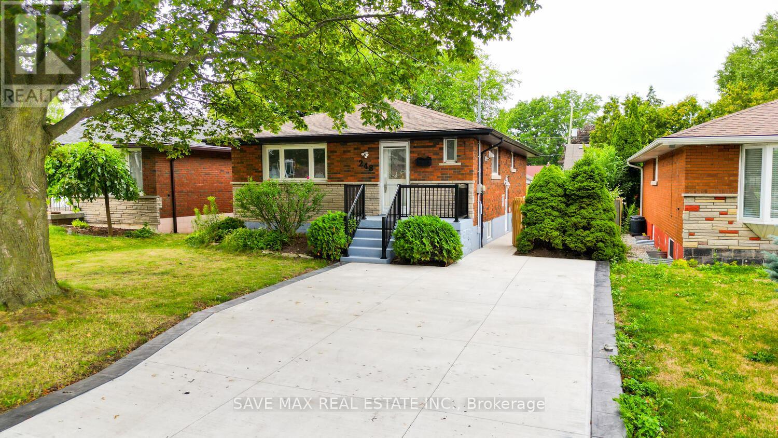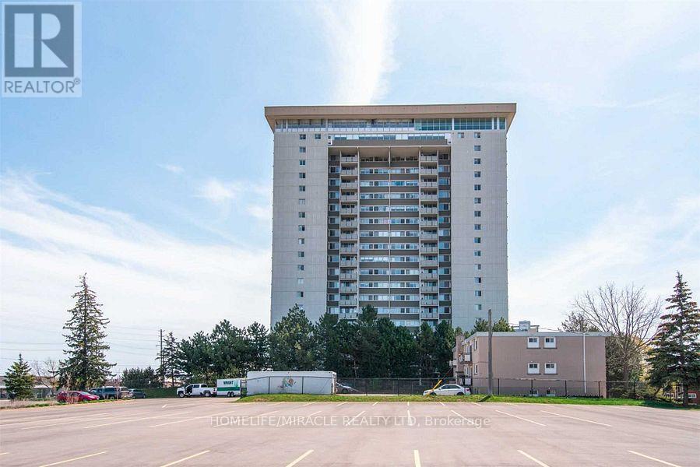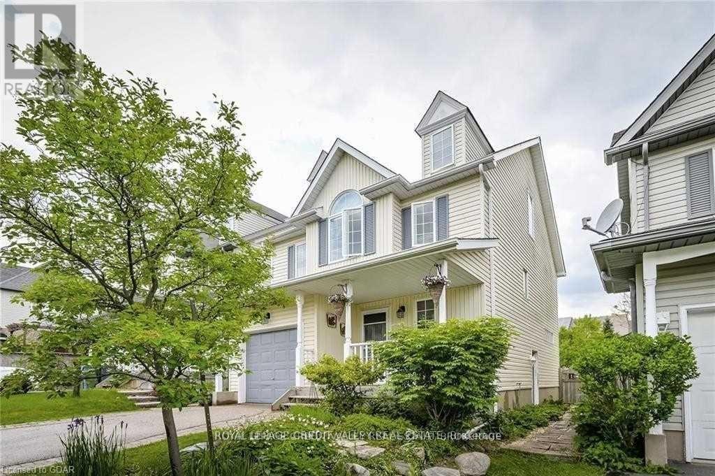3205 - 50 O'neill Road
Toronto, Ontario
Welcome To This Beautiful Penthouse Suite At Rodeo Drive Condos And Seize The Chance To Enjoy The Spectacular Views Of This Brand New 1-Bedroom Suite. Step Into This Comfortably Connected Open-Concept Living Space Full Of Upgraded Finishes,Enjoy The View From Balcony That Offers Unobstructed North-Facing Views. Awaken To A Cityscape Featuring The Iconic"Shops At Don Mills". The Gourmet Kitchen Features Designer "Integrated" Miele Appliances And Soft-Close Cabinets,& Cozy Under Valance Lighting. The Primary Bedroom Boasts Impressive Floor-To-Ceiling Windows Flooding The Space With Natural Light. Benefit From The Security Provided By A 24-Hour Concierge Service. Elevate Your Lifestyle Set Within The Vibrant Surroundings Of The Shops At Don Mills Where Everything Is At Your Doorsteps. (id:60365)
2706 - 7 Golden Lion Heights
Toronto, Ontario
Beautiful and spacious 1+Den unit (652 sq ft) with a long private balcony and clear South-East views. Located in the new M2M North Tower at Yonge & Finch, this luxury suite offers a functional layout with laminate floors throughout, large windows, and modern finishes. Kitchen features quartz countertop, B/I appliances, cooktop, oven, exhaust hood, and microwave. The primary bedroom comes with a 4-pc ensuite. Den is perfect for a home office. Enjoy world-class building amenities including rooftop lounge, infinity pool, fitness centre, yoga studio, kids' room and great recreation areas. Steps to TTC subway, Viva, parks, shopping, restaurants, and schools. One locker included and parking. Window coverings will be installed. Move-in ready. (id:60365)
223 - 543 Richmond Street W
Toronto, Ontario
Thoughtfully designed 1 + 1 with 2 bathroom condo in the heart of the Fashion District - Where modern living meets everyday convenience. Floor to ceiling windows with plenty of natural light making it bright and inviting. Den is a separate room and can for example be used as a home office. Stylish cabinetry w/ modern flooring and countertops. Prime location close to Loblaws, Winners, Public transit, dog parks, coffee shops, and a mix of restaurants and boutiques that make the neighborhood vibrant and walkable. Building amenities include: concierge, fitness center, lounge and party room, games room, outdoor BBQ terrace, pool, and a roof top patio with unbeatable skyline views. (id:60365)
308 - 65 Broadway Avenue
Toronto, Ontario
Brand-New Luxury Condo At 65 Broadway Avenue By Times Group, Functional 1 Bedroom Plus 1 Den Layout, Den With Door Can Be Used As A 2nd Bedroom/ Office Area. Located In The Heart Of Yonge & Eglinton. This Stunning Building Provides The Urban Living Style And Convenience For Both Relaxation And Social Gatherings. Functional Designed Unit With A Balcony With South-Facing Views, In-Suite Laundry, A Contemporary Designed Kitchen With B/I Appliances & Quartz Countertops Offer Wonderful Experience of Stay Home Dining. Premium Amenities Including Rooftop Lounge With BBQs, State-Of-The-Art Fitness Centre, Billiards Room, Study And Party Rooms, And 24/7 Concierge Service And Many More. Just Steps Away From Eglinton Station And Surrounded By Vibrant Shops, Cafes, And Restaurants. It Offers the Vibrant Midtown Living. One Locker Included. (id:60365)
3009 - 28 Linden Street
Toronto, Ontario
Discover upscale living in Luxury 1-bedroom, 1-bath unit by award-winning Tridel, in a restored heritage building on Toronto's vibrant Bloor-Yonge corridor. Steps from Sherbourne Subway (2-min walk), Yonge & Bloor shops, Yorkville dining, and DVP. Enjoy open-concept elegance with 9-ft ceilings, hardwood floors, a modern kitchen (center island, granite counters, stainless appliances), spacious bedroom (large window, built-in closet), ensuite laundry, and private balcony with NE views. Amenities shine: 24-hr concierge, top gym/yoga studio, party room, theatre/billiards, guest suite, visitor parking. A rare blend of history and luxury-schedule your viewing today! (id:60365)
1212 - 120 Varna Drive
Toronto, Ontario
3 year new building featuring a true luxury suite, 2 bedrooms, 2 full bathrooms, smooth ceilings, huge wrap around 150 sqft balcony with unobstructed sunrise city skyline and CN Tower panoramic views from a high floor of this luxury building located a few steps to Yorkdale subway. Split bedroom floor plan with ample closet space, ensuite laundry and stainless steel appliances. Kitchen has granite countertops and custom backsplash. Primary bedroom features his and hers closets and full ensuite bathroom. Building features 24 hrs security concierge, party room, exercise room, outdoor patio, visitor parking and more. One underground parking and one storage locker. steps to Yorkdale Mall and Subway. (id:60365)
Side - 401 Queenston Street
St. Catharines, Ontario
Private studio apartment available immediately in a central St. Catharines location. The unit includes a functional kitchen, separate laundry area, and an open living/sleeping space. Suitable for a single occupant. Studio upper unit-Available immediately, Private entrance One (1) parking space included. Close proximity to Downtown St. Catharines with access to public transit, restaurants, and shopping. Short distance to the Niagara Pen Centre. Convenient access to the QEW for commuting to Niagara Falls, Welland, Hamilton, and the GTA, Nearby parks, local amenities, and essential services. This unit provides an affordable and well-located option for tenants seeking convenience and privacy. (id:60365)
11942 County Rd 24
Alnwick/haldimand, Ontario
Attention Builders/Renovators home has Great Potential!! Located in Quiet Roseneath! Close to Schools! (id:60365)
6 - 11 Stockbridge Gardens
Hamilton, Ontario
Welcome to 11 Stockbridge Gardens A Well-Maintained Original Owner Home! This charming 3-level townhouse in the heart of Stoney Creek combines modern convenience with an unbeatable location. Thoughtfully designed for both comfort and style, this home is perfect for first-time buyers, families, or investors. The open-concept living area is ideal for entertaining, featuring a kitchen with black appliances, including a fridge, stove, and dishwasher. Enjoy the convenience of Ethernet wiring on every level and a balcony equipped with a gas BBQ hookup perfect for summer grilling. The third level houses a stacked washer and dryer, while the spacious master bedroom boasts a walk-in closet. Window coverings are included throughout for added privacy and comfort. This home is equipped with smart technology, including an Ecobee thermostat, WiFi-enabled garage door opener with keypad access, and central vacuum system. The kitchen is pre-wired for an over-the-range microwave installation. Visitor parking is available right in front of the house, making it easy for your guests to visit. Located just steps from scenic trails, Felkers Falls, splash pads, dog parks, a community pool, and a recreation center, this home offers easy highway access and proximity to several schools making it perfect for families and commuters alike. Don't miss this incredible opportunity to own a home in one of Stoney Creeks most desirable locations. (id:60365)
248 West 18th Street
Hamilton, Ontario
A rare 6 Bedroom and 4 Bathroom Bungalow at 248 West 18th Street, on Hamilton Mountain near Mohawk College - a fully renovated legal 2 Dwelling bungalow on a deep 41' 100' lot, perfectly blending income-assisted homeownership with high-return investment potential. The main level welcomes you with a bright, open-concept layout featuring 3 spacious bedrooms, 2 stylish bathrooms, and a seamless living and dining area anchored by a modern kitchen boasting quartz countertops, a large island with added storage, and stainless steel appliances including a gas stove, fridge, dishwasher, and in-unit laundry for ultimate convenience. A brand-new concrete side walkway leads to the newly constructed lower-level suite with its own private entrance, mirroring the same modern design - 3 additional bedrooms, 2 bathrooms, a well-equipped kitchen, open living/dining space, quartz finishes, and dedicated laundry, creating an ideal income-generating unit. Fresh luxury flooring runs throughout, complemented by a new concrete driveway with dark stamped borders offering parking for 3-4 Cars. Just 3 minutes to Mohawk College's Fennell campus and close to the Lincoln Alexander Parkway, this property sits in a highly desirable, fast-growing Hamilton neighborhood known for strong rental demand and long-term appreciation. Perfect for first-time buyers, enjoy living upstairs while your tenant helps pay the mortgage, or for savvy investors, secure immediate cash flow with premium finishes and a prime location. 248 West 18th Street truly has it all - modern comfort, smart value, and unbeatable convenience. Don't miss out - opportunities like this are rare to find. (id:60365)
903 - 375 King Street
Waterloo, Ontario
Welcome to 903-375 King Street North - a bright and spacious 3-bedroom, 2-bathroom condo offering comfort, convenience, and stunning 9th-floor views. Perfect for families, professionals, or those looking to downsize without compromise. The open-concept living and dining area features floor-to-ceiling windows and walkout to a large private balcony overlooking the city skyline. The modern kitchen includes granite countertops, stainless steel appliances, and ample cabinetry - ideal for everyday living and entertaining. The primary bedroom offers a walk-in closet and 4-piece ensuite, while two additional bedrooms provide flexibility for guests, office, or hobbies. A second full bathroom and in-unit storage add everyday convenience. Enjoy fantastic building amenities: indoor pool, fitness center, party room, sauna, and covered parking, with extra storage available. Prime location just minutes to Conestoga Mall, Uptown Waterloo, universities, restaurants, and LRT access. Well-managed building with everything you need for modern condo living. Don't miss this rare 3-bedroom opportunity - book your private showing today! (id:60365)
53 Carrington (Bsmt) Place
Guelph, Ontario
Legal 1 Bedroom Basement Unit With Private Entrance And Parking. Large Bedroom And Separate Living Area. South After Location With Guelph University Only 7 Mins Away! Brand New Built With Full Kitchen, Glass Shower, Separate Laundry, Large Windows (id:60365)

