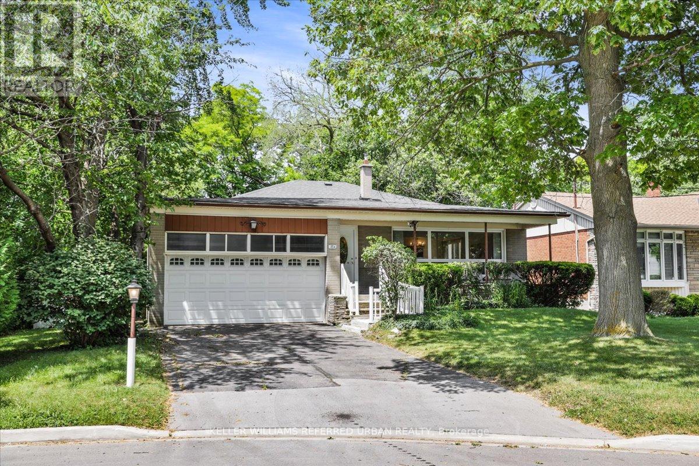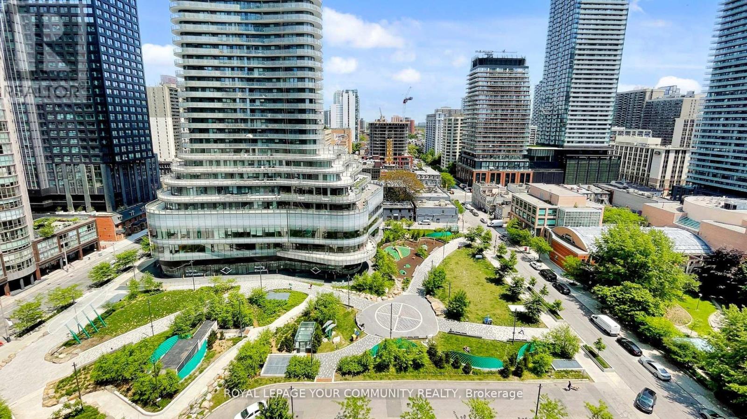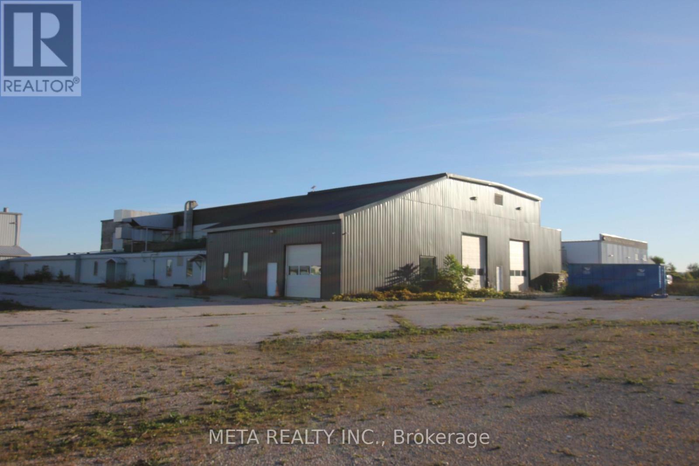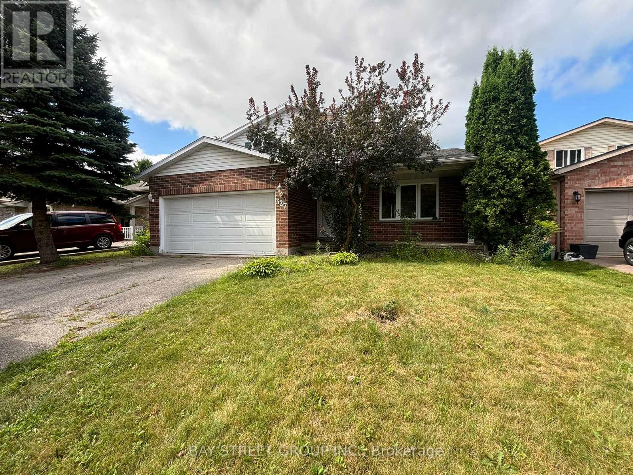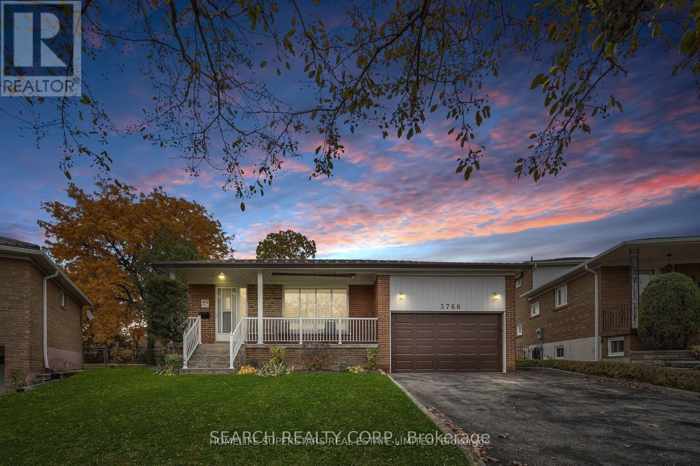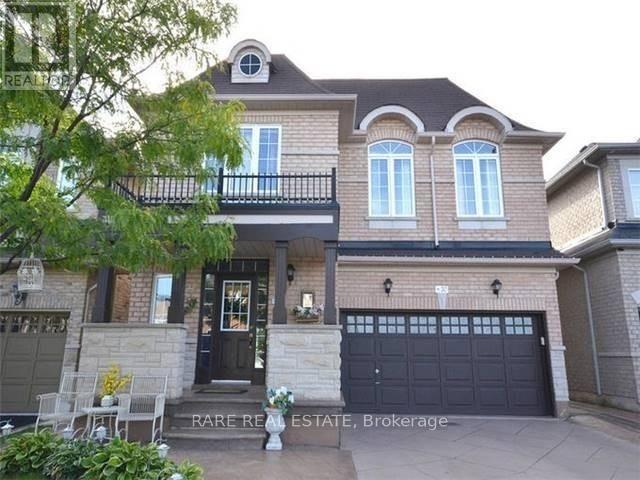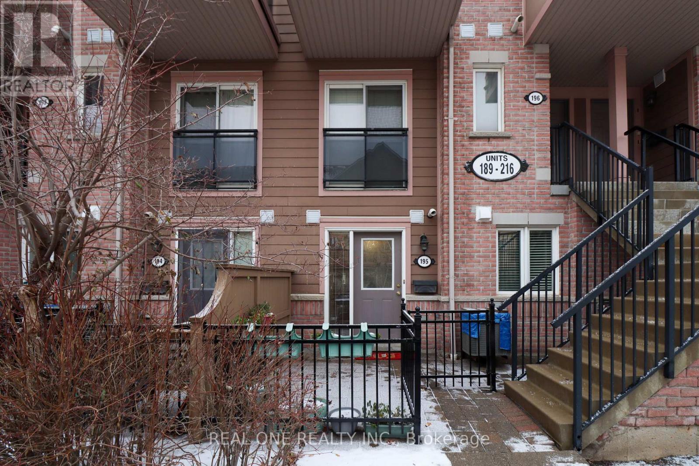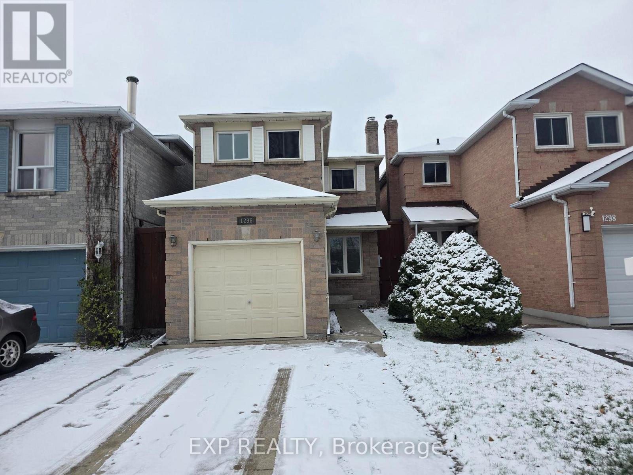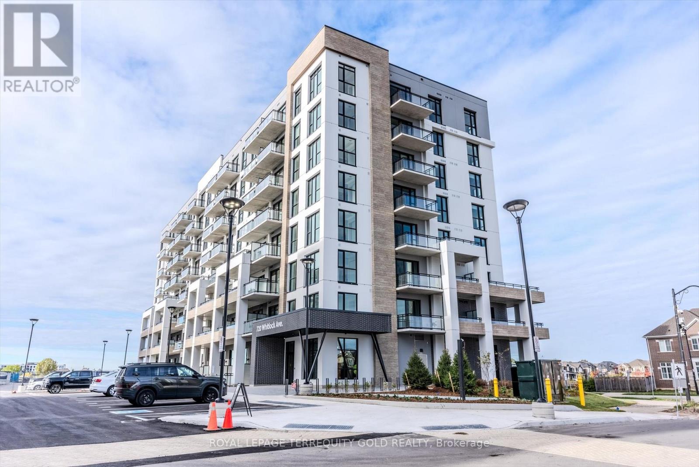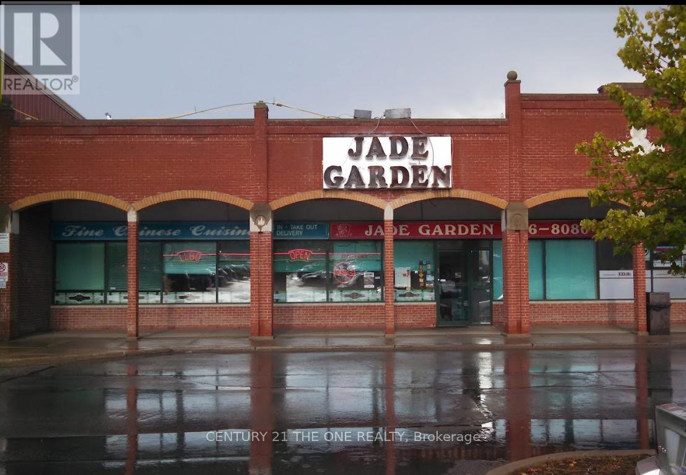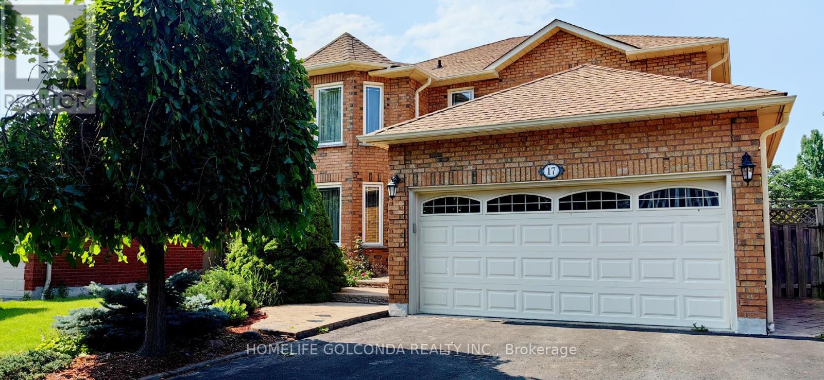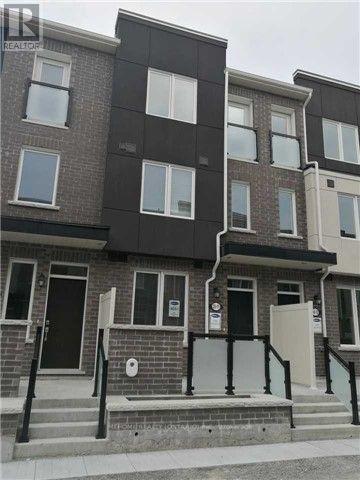354 Betty Ann Drive
Toronto, Ontario
Sometimes the best homes are hiding behind some older decor! Set high on a premium 55' wide cul-de-sac lot, this solid dry home combines privacy and loads of space for the large or extended family - also adjusts nicely as an income investment home - a smart location for multi plex and/or garden suite. Backing onto parkland and steps to Transit. Note hardwood floors under broadloom and many of the exterior walls have recently been spray foam insulated and freshly painted. The floors are level and the walls/ceilings are in great condition! This one is solid! Lovingly maintained by the same family for over 45 years, this 4+ bedroom, 3 bathroom home has a rarely found double car garage and a primary bedroom ensuite bath - the two big ticket requests! Big bright rooms across 4 levels of living. The full width family room walks out to the fenced backyard. Oversize principal rooms make entertaining effortless, while the no-traffic court is perfect for kids play. Generous bedrooms have double closets - the primary features an ensuite bath. Walk out from the kitchen and from the Huge family room++ Relax on the front porch, stroll to Ellerslie Park, or take the walking path to Bathurst, TTC, shopping and the community centre (with pickle ball!). Families will love the top-rated schools nearby, including Yorkview French Immersion, Willowdale MS, and Northview HS. A solid, well-insulated home in a special neighbourhood. Ready for your creative vision! Whether you renovate as many of the neighbours have done, reimagine it as a Multiplex and/or even add a garden suite, the possibilities are endless. (id:60365)
1609 - 909 Bay Street
Toronto, Ontario
For downtown lovers who seek a home-sized condo! *** 1480 sq ft *** Fully renovated 3 bedroom, 2 bathroom corner unit in a prestigious Bay Street building. High floor with windows all around, overlooking a park, with never obstructed view. Kitchen, bathrooms, appliances, floors, paint -all redone in 2022 by present owners. Modern white kitchen with a huge quartz countertop, cooktop and B/I oven. L-shape living and dining area, both with access to a corner balcony. All 3 spacious bedrooms. Primary bedroom has a walk-in closet and 5pc ensuite with both glass shower and soaker tub. City views from every room. See floor plans for fantastic layout. City living at its best: short walk to Wellesley Subway, Yorkville shopping, Universities, and tons of restaurants and cafes. (id:60365)
33884 Airport Road
Ashfield-Colborne-Wawanosh, Ontario
21055 Sqft Commercial Building! 3.46 Acrs Located at Goderich Airport. Zoning uses include Warehouse, Manufacturing, Motor Vehicle, Mobile Home & Recreational Vehicle Sales, Servicing & Repairs, Agricultural, Service Establishment, Technical Training Facility, Commercial Sandblast & Paint Facility Along Airport Related Uses. Registered Easement- Access Airport Runways. Paved & Gravel Parking to the West, South & East of the Building. Major Reno Completed (2019)- LED lighting throughout, Some Electric Services, Insulation, Interior Wall Coverings, Steel Roof (lg.portion), Created Offices, Washrooms, Furnace & AC. Lg. MOE Compliant Cross Flow Vented Positive Pressure Paint Booth Constructed in Approx. 2001 Designed for Aircraft Painting Measuring 76' X 76'. Other Areas of the Building include 49'6" X 87' Sandblasting Bay, 49'6" X85' LG Shop with 2- 12' X 14" Overhead Doors, Smaller Shop Area Measuring 39' X 33' with Overhead 10' X 10' Door. Net Lease + TMI. (id:60365)
327 Cornridge Place
Waterloo, Ontario
Welcome to 327 Cornridge Pl, Waterloo, ON! Nestled in a tranquil and convenient location near the University of Waterloo, this property offers ample space for your entire family to thrive. Featuring a luxurious master bedroom with a 4-piece ensuite bathroom, this home ensures both comfort and privacy. Enjoy the expansive front and back yards, perfect for outdoor activities and gatherings. With a double parking garage and additional 4 outdoor parking spaces, parking will never be an issue. Conveniently located steps away from picturesque lake trails and bus stops, as well as a mere 5-minute drive to popular shopping destinations including Costco, Sobeys, Canadian Tire, and more. Don't miss out on the opportunity to make this your dream home! (id:60365)
3766 Bayswater Crescent
Mississauga, Ontario
Well Kept Spacious, Close to School, Library, Mississauga bus transit, Church, Bus Terminal and Westwood Mall (id:60365)
Bsmt - 20 Arctic Fox Crescent
Brampton, Ontario
Welcome To 20 Arctic Fox! Well Kept & Clean 1 Bedroom Legal Basement Available For Lease. Space Is Being Offered Furnished & Comes W/ A Separate Entrance, Separate Laundry Room, One Parking, No Carpet. Spacious Kitchen W/ Gas Stove & Stainless Steel Fridge. Hydro, Water & Gas Are Included. Close To Shopping, Plazas, Schools, Brampton Transit, & Much More. (id:60365)
195 - 4975 Southampton Drive
Mississauga, Ontario
Located Within The Highly Coveted Churchill Meadows Community, This Cozy 1 Bed 1 Bath Condo Townhome Is Freshly Painted With Generous Patio Space. Walking Distance To Parks, Public Transit, Grocery Shopping, McDonald's, Banks, Resturants And Minutes To Highway 403/401, Credit Valley Hospital, As Well Many Shops And Amenities. Ideal For Professionals And/Or Young Couples. (id:60365)
1296 Valerie Crescent W
Oakville, Ontario
Perfect, three bedroom Link Home Available in A sought-after Clearview area of Oakville! The main level offers a large living/dining room W/Electric Fireplace, brand new premium vinyl flooring, Desk Nook, Powder Room and Kitchen with gorgeous white Cabinetry, good sized Pantry, large Breakfast Area with Walk-Out to Patio. Upper Level has an Oversized Primary Bedroom with a Four-Piece Ensuite, Two Additional Bedrooms, a Five Piece Main Bathroom with Double Sinks. Finished basement with new flooring. Attached Garage, Double Concrete Driveway accomodating Parking for 2 cars, Low-maintenance Gardens, Fully fenced back yard with patio. Jan 1st possession date. Minimum 1 year lease. Rental application, Full Credit report, paystubs, Job letter and references are required. Close to Clarkson Go station and Highways. (id:60365)
705 - 720 Whitlock Avenue
Milton, Ontario
Brand new, never-lived-in 1 Bedroom + Den suite at Mile & Creek Condos with beautiful protected greenspace views from the living room, bedroom, and balcony. This bright and spacious unit features thousands in upgrades, including a modern kitchen with soft-close cabinets and drawers, under-cabinet lighting, quartz countertop, backsplash, stainless steel appliances, Kitchen island, pot lights, and high-end laminate flooring throughout. The upgraded bathroom offers a rimless glass stand-up shower, quartz vanity, and upgraded fixtures. Building amenities include a fitness centre, media room, co-working space, social lounge, entertainment area, and an expansive rooftop terrace with BBQs, dining area, and fireside lounge. Additional features: 24-hour concierge/security, pet spa, smart-home technology, and a welcoming lobby. Located in one of Milton's most desirable areas, close to parks, trails, schools, transit, Milton GO, shopping, and restaurants. Move-in ready. (id:60365)
Unit 4 & 4-1 & 4-2 - 443 The Queensway S
Georgina, Ontario
Exceptional opportunity to own a well-established and profitable Chinese restaurant in the heart of Georgina. Ideally situated in a high-traffic, highly visible plaza, this turn-key operation offers a mature business model with consistent clientele and strong community presence. The restaurant has been successfully operated as a family business, making it an ideal venture for new immigrants, owner-operators, or entrepreneurs seeking a stable and proven investment. The location is unbeatable-surrounded by thousands of existing homes, with significant ongoing residential development that continues to expand the customer base. Unit 4-2 offers a vacant warehouse space of approximately 1,000 square feet, ideal for a wide range of storage needs. This functional unit provides flexible use options and is well-suited for businesses seeking secure and accessible storage space. The property is steps to schools, parks, marinas, public transit, and many local amenities, while also offering convenient access to Highway 404. A long-term lease is secured at a highly competitive rate, complemented by ample on-site parking and an excellent mix of neighbouring tenants within the plaza. This is a rare chance to take over a thriving, fully operational restaurant in a prime location with exceptional growth potential. A genuine turn-key business ready for the next owner to step in and succeed. (id:60365)
17 Goodwood Drive
Whitby, Ontario
Spacious 4 Bedroom Home In Whitby's most coveted neighborhoods. Well Designed Layout, Formal Living Room With French Doors, Formal Dining Room With Wainscoting, Naturally Lit Kitchen Overlooking The Back Garden, Big Breakfast Area, Kitchen Pantry. New Mircrowave Exhausted Range. Updated Bathroom & Powder Room(2021), Primary BR Ensuite With Separate Shower And Air Tub, Romantic Skylight. Main Floor Laundry, Garage Access. Basement Office With Pot Lights And Electric Fireplace. Partial Finished Basement With Storage Room And Cold Cellar. Spacious Fenced Backyard. Double Driveway. Steps To Park, School, Public Transit, Near Amenities. (id:60365)
11 - 35 Heron Park Place
Toronto, Ontario
Location, Location, Location, Town home Built by Mattamy Homes, Close to amenities Heron Park Community Centre and arena, Step to Library, School, Park and Shops, Hardwood Stairs throughout (id:60365)

