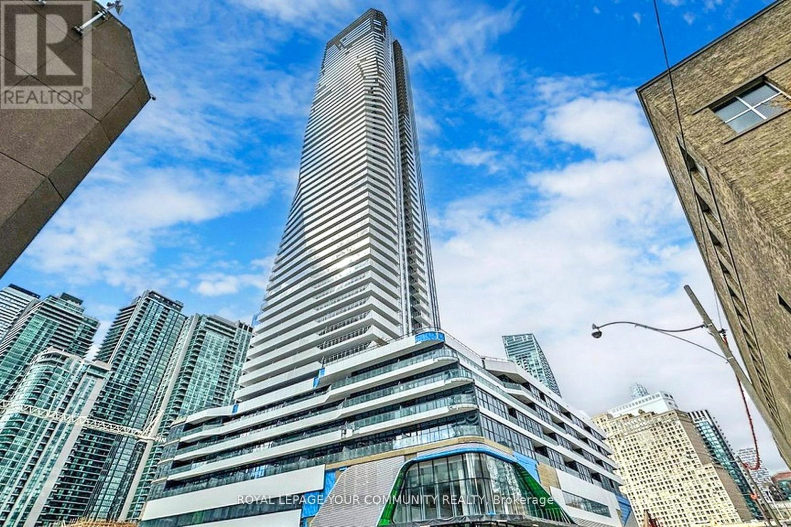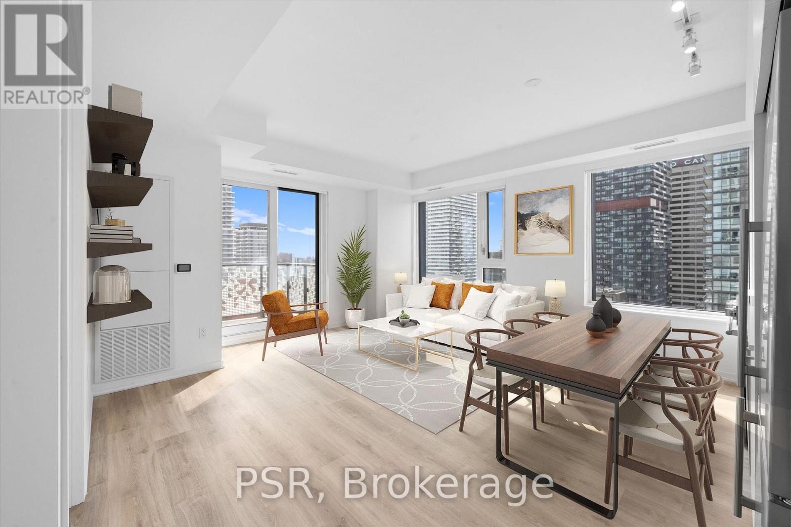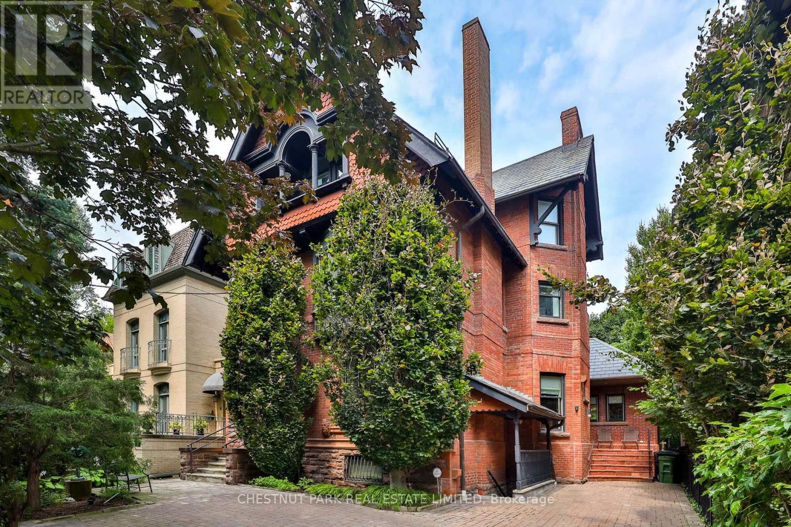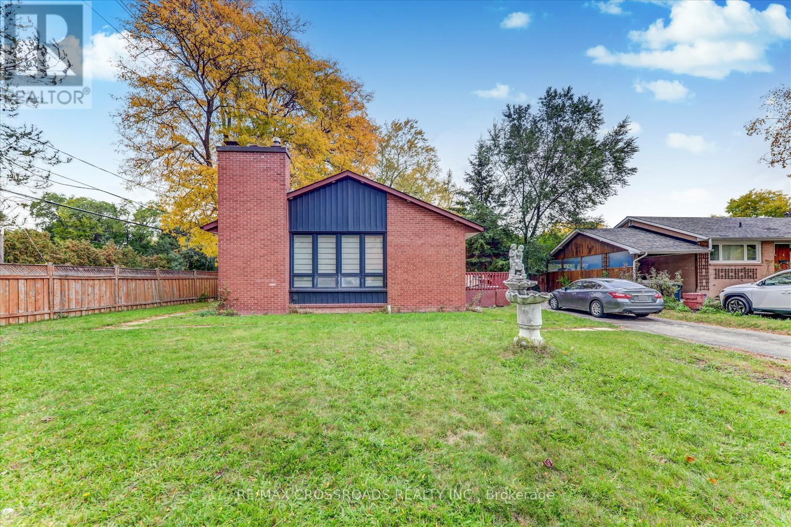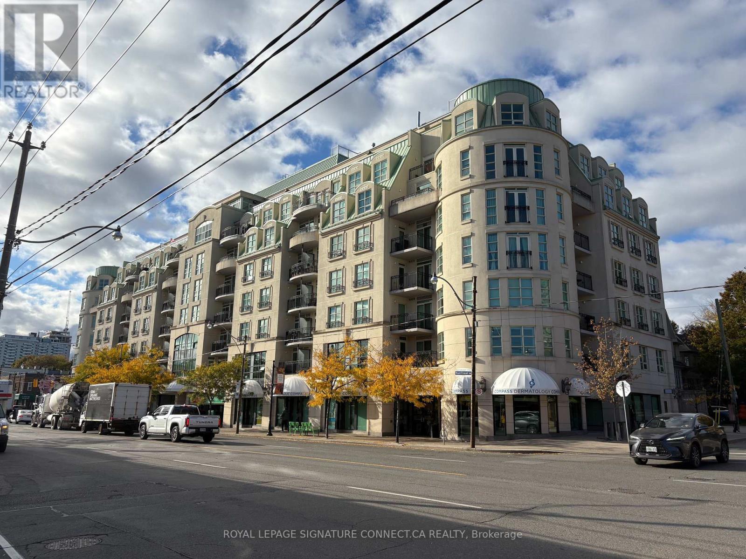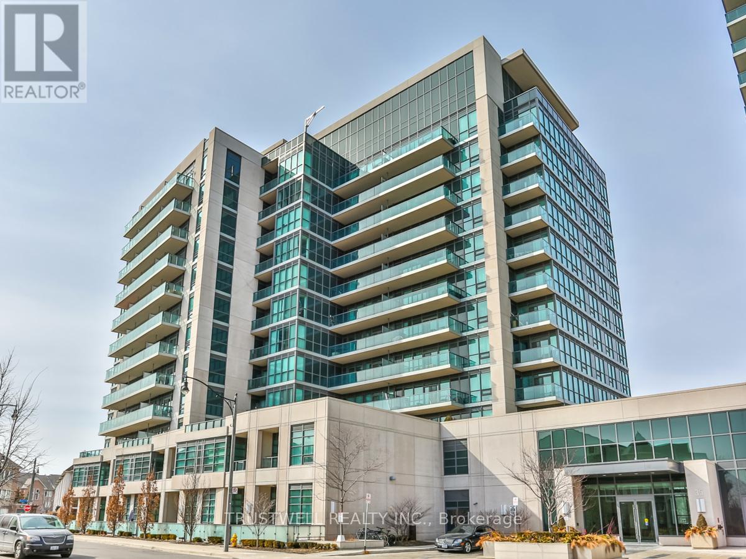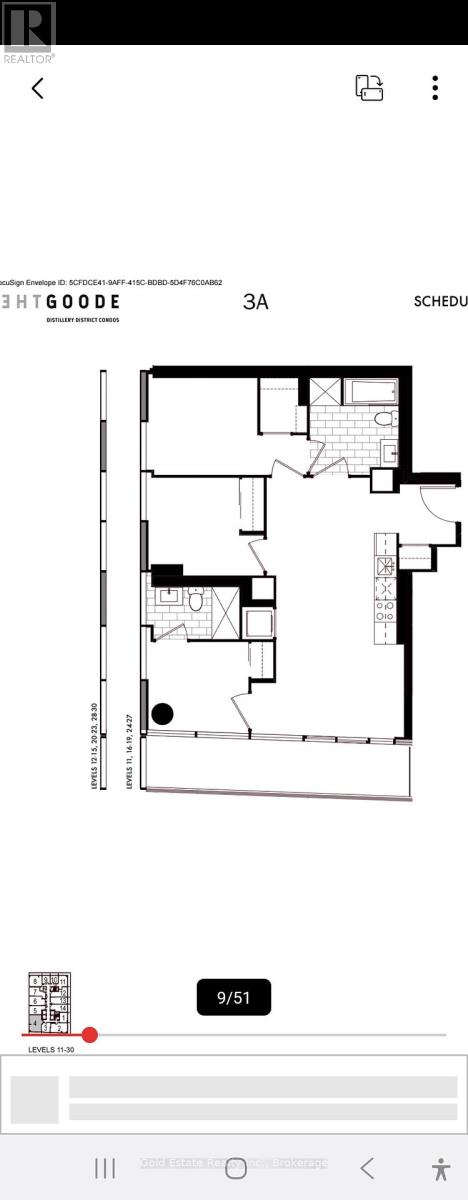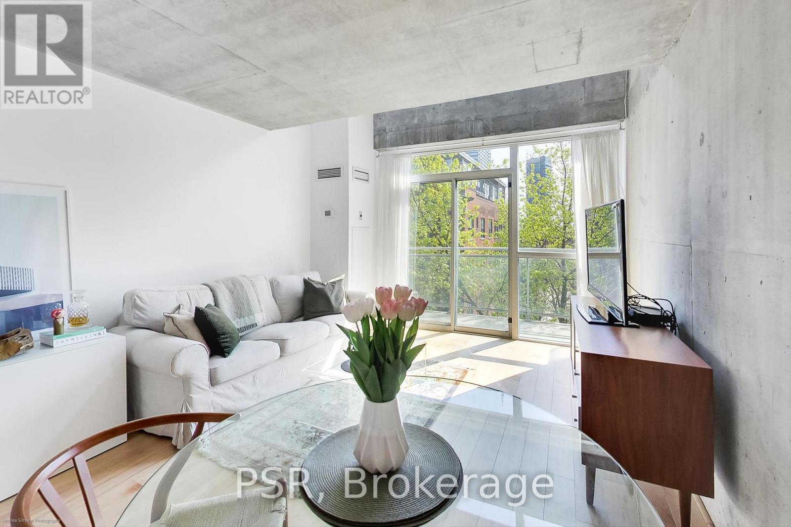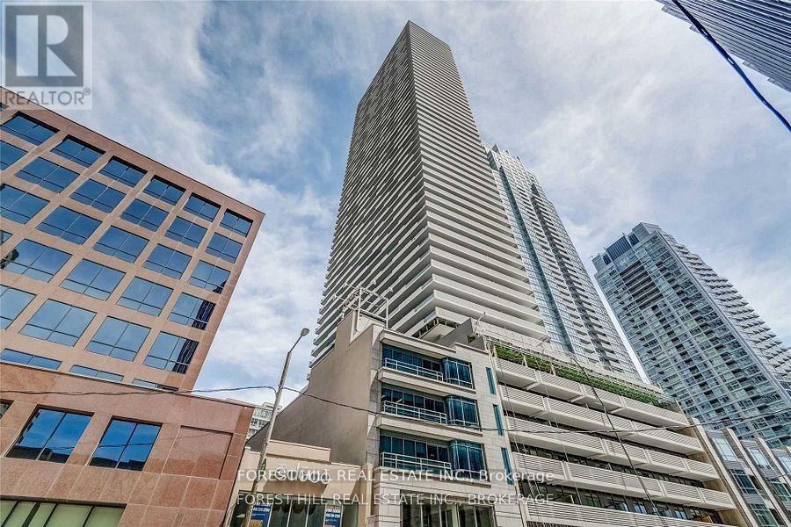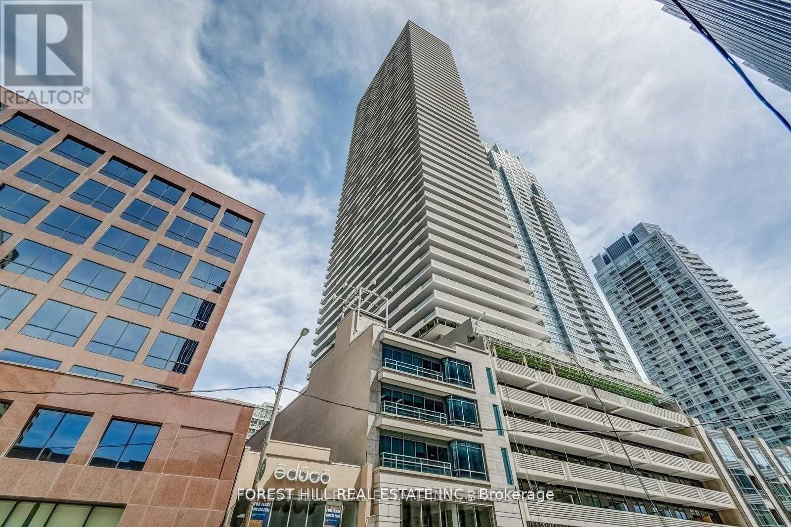4408 - 28 Freeland Street
Toronto, Ontario
Experience refined urban living in this immaculate residence at One Yonge by Pinnacle, one of Toronto's most sought-after addresses. Perfectly positioned just steps from Farm Boy, the iconic St. Lawrence Market, and moments from Union Station, the Gardiner Expressway, and the DVP, this home offers unmatched convenience and connectivity.Bathed in natural light from its south-east exposure, the suite features a modern open-concept layout with breathtaking lake views. The versatile den easily functions as a second bedroom, while sleek built-in appliances create a seamless, contemporary living experience. Essential utilities such as water and heat are included, and 9-foot ceilings add volume and elegance to the space.Residents enjoy access to an exceptional lineup of amenities, including a state-of-the-art fitness centre, yoga studio, party lounge, children's playroom, study space, and a private dining area - all thoughtfully designed to elevate everyday living.Discover the perfect balance of style, comfort, and location in this remarkable urban oasis - the ideal home for those seeking sophisticated city living in the heart of downtown Toronto. (id:60365)
2710 - 101 Roehampton Avenue
Toronto, Ontario
**One month's free rent (13-month lease term)** Welcome to The Hampton - the newest addition to Yonge & Eglinton offering future residents a modern and fresh design approach to purpose-built rental living! This two-bedroom, two-bathroom corner suite features an optimal layout spanning across 788 sq ft of living space. South-west facing views fill the space with natural light, complemented by a spacious balcony for outdoor enjoyment. Residents enjoy access to exceptional building amenities including concierge, gym, rooftop terrace w/ BBQs, games room, party room & lounge, co-working space, in-house pet spa & dog run. Located in the heart of Yonge & Eglinton, your future home is steps away from Sherwood Park, grocery, banks, LCBO, movie theatre, retail, a variety of great restaurants & easy access to TTC and Eglinton Subway Station adds to the accessibility of this prime location! (id:60365)
46 Lowther Avenue
Toronto, Ontario
Behind the classic façade of 46 Lowther Avenue lies over 6,000 sqft. of beautifully curated living space designed for modern family life in the heart of Yorkville. Every detail has been thoughtfully planned from the open-concept kitchen that anchors the home, to the spacious family room that opens onto a private, estate-like landscaped oasis. The elegant living and dining room offer sophisticated spaces for entertaining, while the home's generous proportions and timeless finishes create an atmosphere of understated luxury. The primary bedroom is a peaceful retreat with a 6-piece spa-inspired ensuite with fireplace and walk-in closet. Two additional bedrooms and a convenient laundry room complete the second floor. The third-floor loft adds flexibility with two more bedrooms, a full bathroom, and ample storage perfect for growing families or guests. The lower level is designed for both comfort and lifestyle, featuring a nanny/bedroom suite with ensuite, wine cellar, lounge, gym, sauna, and abundant storage. Outdoors, the professionally landscaped backyard invites relaxation with multiple decks and lush greenery - a true escape in the city. Situated perfectly on one of Toronto's most desired and admired tree-lined streets, steps from Yorkville's world class shopping, Michelin Starred dining, and top schools, this residence combines elegance, functionality, and the most coveted downtown address. (id:60365)
2 Tangmere Road
Toronto, Ontario
A Rare Find in Prestigious Banbury-Don Mills! This charming and spacious bungalow sits proudly on apremium 78-ft lot, offering timeless appeal and exceptional value. Enjoy bright and sun-filled livingspaces, an oversized kitchen and bath, and hardwood floors throughout.Prime location within walking distance to the Shops at Don Mills, Edwards Gardens, parks, TTC, library,and community centre. Close to top-rated schools including Norman Ingram P.S., and just minutes toDowntown Toronto, DVP, and Hwy 401. Convenience, comfort, and character all in one address! (id:60365)
506 - 650 Mount Pleasant Road
Toronto, Ontario
Welcome to Chateau Royal, an elegant boutique residence in the heart of Mount Pleasant Village. This fully furnished all inclusive (utilities, internet & cleaning ) 1 bedroom + den with 2 baths condo comes with designer furniture, upgraded finishes, stainless steel appliances, custom blinds, crown mouldings, and a cozy fireplace. The den features a door and a pull-out couch, making it ideal as a second bedroom, guest space or workplace. Enjoy unobstructed balcony views overlooking scenic Mount Pleasant. All utilities, Wi-Fi/Rogers cable, parking, and professional cleaning (every other month) are included, providing effortless comfort and convenience. Residents enjoy 24-hour concierge, fitness and yoga rooms, a party/meeting space, library, theatre, billiards room, and a rooftop terrace with BBQs and loungers. Steps from transit, cafes, restaurants, boutiques, and parks, this condo offers the perfect blend of style, ease, and all-inclusive luxury in one of Toronto's most desirable neighbourhoods. (id:60365)
Ph21 - 35 Brian Peck Crescent
Toronto, Ontario
Nested In The Prestigious Leaside Area, This Beautiful Bright & Spacious 2 Bedroom Plus Den Unit Offers Clear North West Views, 9' Ceiling, Huge 875 Sqft Unit + 196 Sf Balcony, Modern Kitchen W/ Stainless Steel Appl, Open Living/Dining Area Perfect For Entertaining! Amenities Include: 24 Hour Concierge, Lap Pool, Massage Room, Sauna, Kids Lounge, Garden Terrace, Party Room, Mins To Dvp, 401 & Downtown, Steps To Ttc, Supermarket, Lcbo, Shops And Restaurants. (id:60365)
1604 - 33 Parliament Street
Toronto, Ontario
Assignment sale. Distress sale. Purchase less than original price. Nestled in the historic financial district welcomes you to this stunning 3 bedroom , 2 washroom, 1 parking, 1 locker. Steps away from St.Lawrence market, Union station and Toronto waterfront. This bright and spacious unit offers one of the best layouts in the building. Featuring floor to ceiling windows, chefs kitchen and sweeping city views. The intelligently designed split floor plan offers privacy and functionality making it perfect for everyday living and entertaining. Amenitites include fitness center, pool, meeting room, game room, gym, outdoor pool and 24 hour concier. Enjoy luxury in the heart of downtown (id:60365)
408 - 420 Eglinton Avenue E
Toronto, Ontario
Welcome To This Beautifully Renovated Suite In A Boutique Building Located In Toronto's Desirable Mount Pleasant East Neighbourhood. Featuring Contemporary Finishes Throughout, This Bright And Spacious Unit Offers A Modern Kitchen With Stainless Steel Appliances, Generous Cabinetry, And A Convenient Breakfast Bar. The Living Room Is Filled With Natural Light Thanks To A Large Window. Enjoy Newly Renovated Shared Laundry Facilities With A Seating Area And Library. With A Walk Score Of 92, You'll Have Quick Access To Transit, Dining, And Everyday Essentials. A Must See! **EXTRAS: **Appliances: Fridge, Stove and Dishwasher **Utilities: Heat & Water Included, Hydro Extra **Parking: 1 Outdoor Spot Available Additional $100/Month, 1 Indoor Spot Available Additional $125/Month **Parking Spots Are First Come, First Serve** **1 Month Rent Free If Leased Signed For December 1, 2025** (id:60365)
511 - 954 King Street W
Toronto, Ontario
Welcome to 954 King St. W, A Completely Renovated Two Storey Loft In A Boutique Architectural Gem in the Heart of King West/Niagara. Newly Renovated Loft With Double-Height Ceilings, Exposed Concrete Walls, And Wall-to-Ceil-ing Windows With South Views Overlooking Massey Harris Park! This Bright and Spacious 1 Bedroom + Extra Large Den, 1.5 Bath Unit Features a List Of Upgrades Including, Fully Upgraded Kitchen & Baths, Hardwood Floors Throughout, Remote-Control Blind, New Washer/Dryer, New Lighting. The Main Level Opens Into an Airy, Open Concept Living/Dining, Powder Room and Chef's Kitchen With a Well-Appointed Breakfast Bar and Walk Out To South Facing Terrace, Ideal for Entertaining. Upstairs, Youll Find A Spacious Bedroom and Den, Generous Closet Space, Ensuite Spa Like Bath and Laundry. Storage Conveniently Located Ensuite. Parking Included! Building Comes With Incredible Amenities: Gym, Party & Games Room, Theatre Room & Visitors Parking. Terrific Value As Maintenance Fee Includes All Utilities. 10/10 Prime King / Queen West Location Steps To The Best Toronto Has To Offer. Walk To The Best Restaurants, Cafes, Bars, Shopping (The Well), Transit (King Streetcar at Your Door), & Green Space Just Across The Street. (id:60365)
1508 - 38 Widmer Street
Toronto, Ontario
Located in Torontos Entertainment District and Tech hub, this sleek 2-bedroom split layout designed for city living. Think Miele appliances, designer finishes, custom closets, ceiling to floor windows and a heated balcony for year-round vibes all with stunning west-facing views. The building is high tech with next-level with 100% EV parking, Wi-Fi everywhere, refrigerated parcel lockers, theatre, resort-style amenities: indoor/outdoor pools and a gym that rivals boutique fitness clubs. Step outside to TIFF, Queen Street shopping, U of T, the PATH, St. Patrick Station, and the Financial District. (id:60365)
5507 - 2221 Yonge Street
Toronto, Ontario
Luxury Iconic Condo Unit At The Heart Of Vibrant Yonge/Eglinton With a walk score of 95! Open Concept Layout! Floor to Ceiling Windows. Fabulous Amenities Include 24hr Concierge, Fitness Centre, Spa, Outdoor Lounge Area With Bbq. Steps To Subway, Shopping, Restaurants and Starbucks in the building! Valet Parking Available For $250/Month, Locker Available For $50/ Month. (id:60365)
4502 - 2221 Yonge Street
Toronto, Ontario
Luxury Condo Unit At The Heart Of Vibrant Yonge/Eglinton With A Walk Score Of 95! Open Concept Layouts! Floor To Ceiling Windows With Spectacular Unobstructed Views. Fabulous Amenities Include 24 Hr Concierge, Fitness Centre, Spa, Outdoor Lounge Area With Bbq. Steps To Subway, Shopping, Restaurants & Starbucks Next Door. Locker $50/Month. Valet parking available for $250/mo. Photos may not reflect the unit (id:60365)

