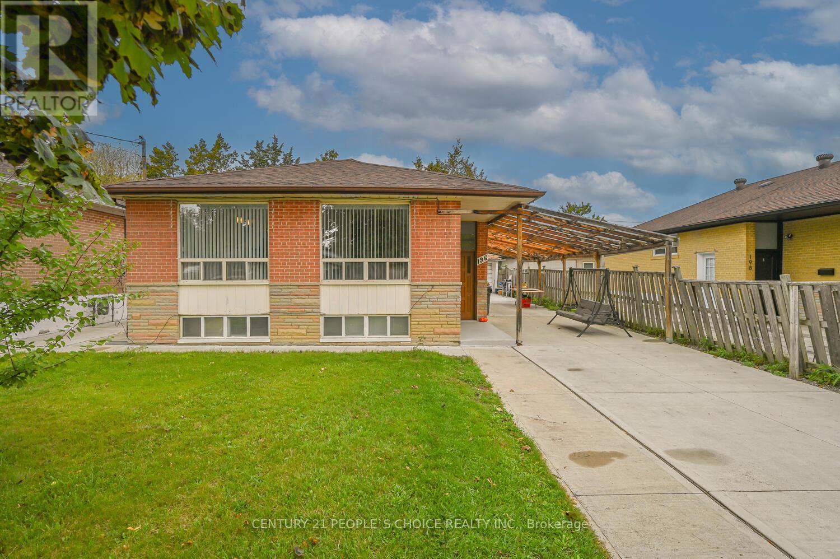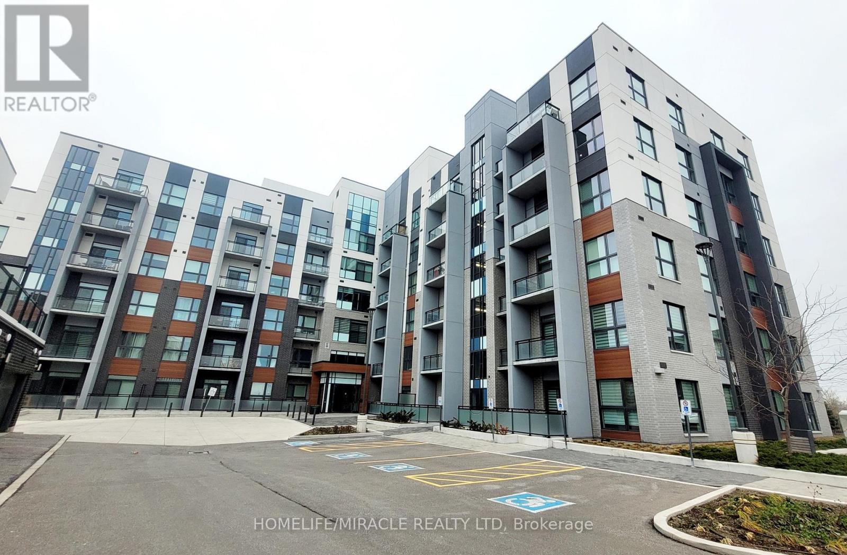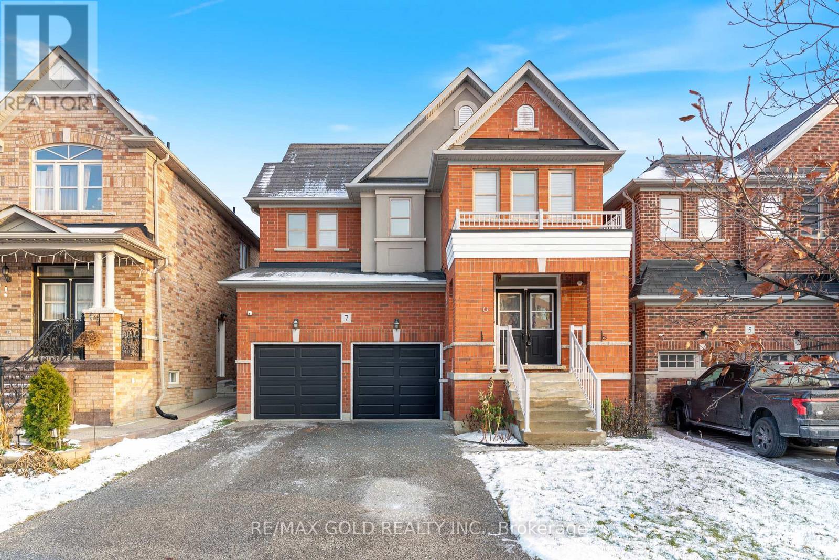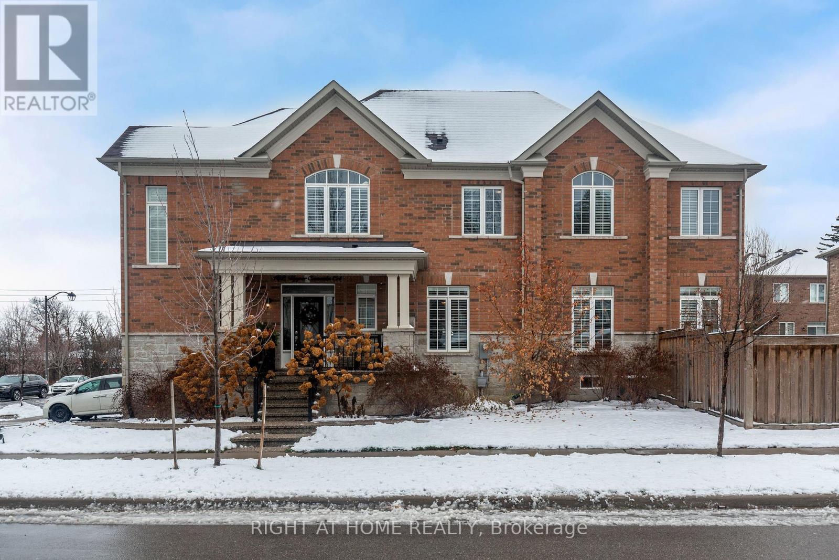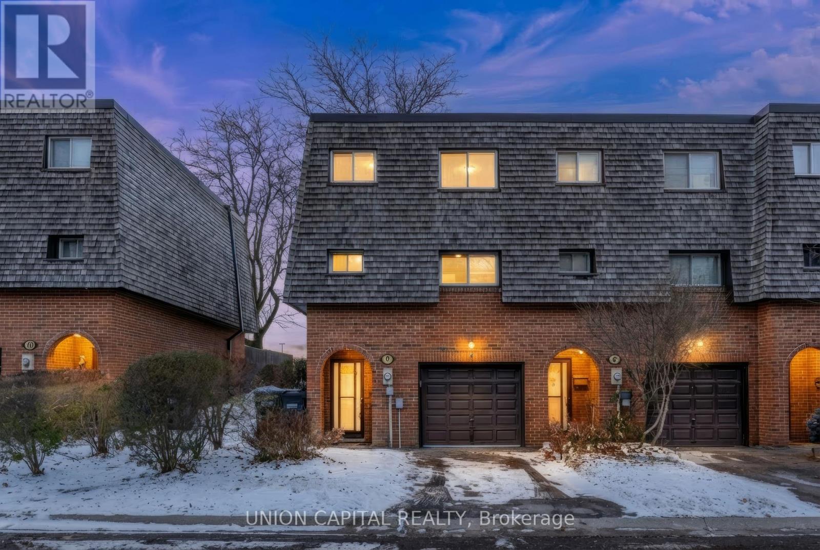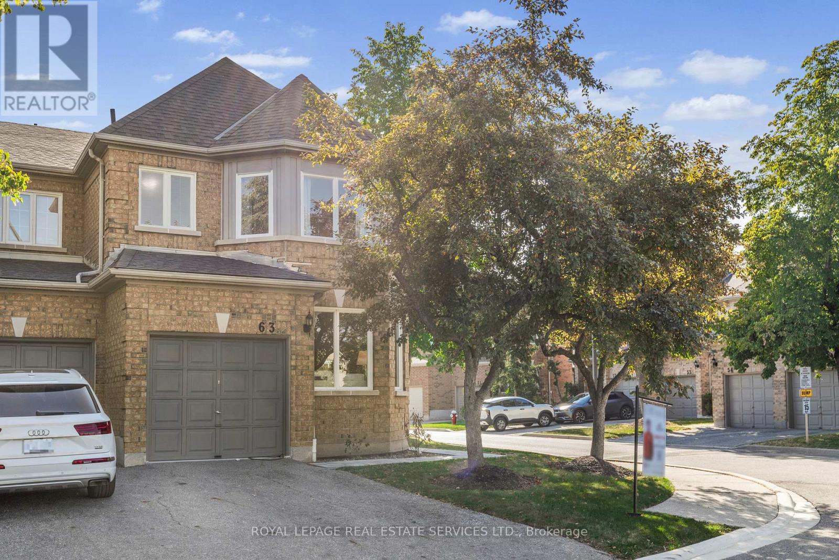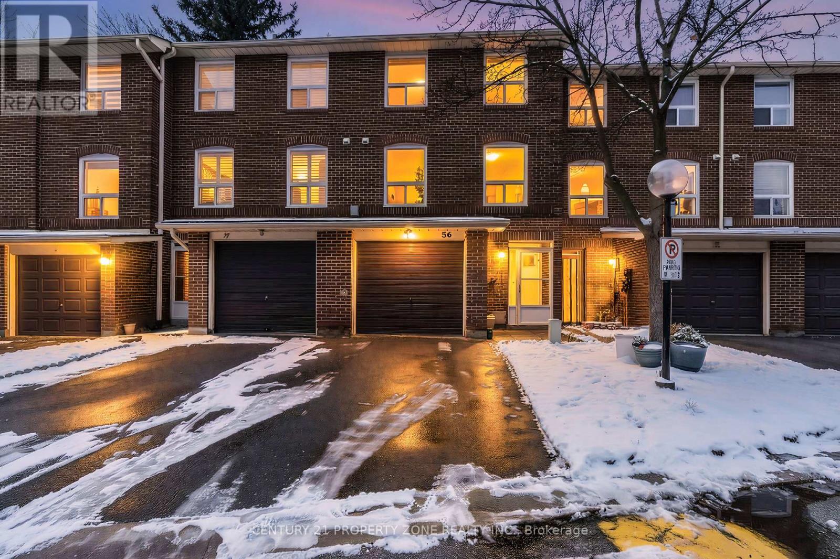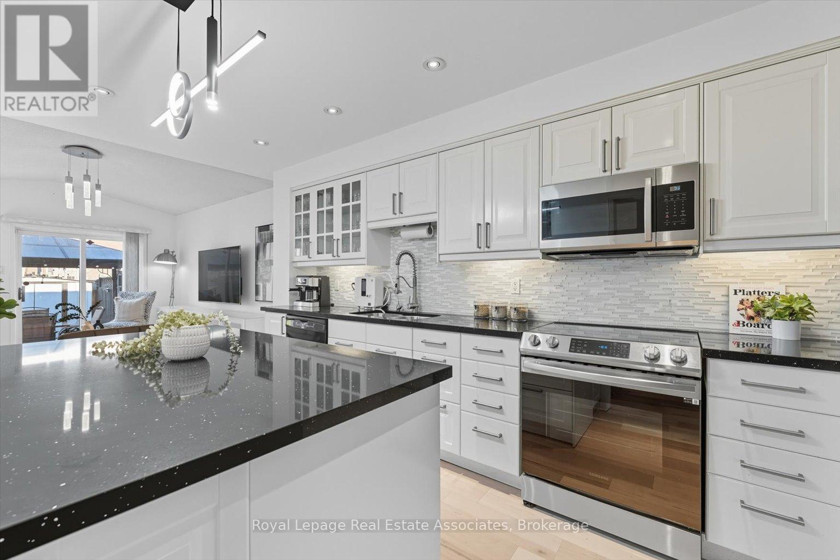196 Taysham Crescent
Toronto, Ontario
Welcome to 196 Taysham Crescent, spacious 3 Bedrooms detached Bungalow in the very Prime area of Etoicoke. Well kept sunfilled rooms with abundance of natural light, comes fully finished basement with a separate entrance, kitchen and two full bathrooms. Perfect for a large family, multi generational living or an investor. Very large living room with a huge window, recently upgraded bathroom on the main floor, hardflooring through out main floor. Primary room with a sliding door walks out to the patio. Huge carport on the east side of the house and additional detached garage in the backyard and the huge drive way can fit upt eight cars. Amazing location, only a few minutes walk to the three different Bus routes and the brand new upcoming Light Rail Transit in the area, connects to the Finch west Subway line, makes it a very easy commute to Toronto Downtown. Very close proximity to the Albion Mall, Public Library, Place of Worship, Albion and Islington mini India Bazaar. Must view this house... (id:60365)
510 - 50 Kaitting Trail
Oakville, Ontario
Welcome to Mattamy built upgraded beautiful 1 Bedroom + 1 Den unit.9 feet ceiling. Upgraded kitchen with soft close cabinet, granite counter top with flush breakfast bar. Stainless steel appliances with over the range microwave. Washer/Dryer In-Suite laundry. W/O Balcony with beautiful view. Media wall. Bedroom with large picture window and mirrored closet. Smart home equipped keyless entry. Rooftop terrace, Gym/Exercise room. Close to major highways, hospital. Surrounded by many amenities. Short walk to school and shopping. Public transport at door step. Owned 1 Parking and 1 Locker. Internet included in monthly maintenance. (id:60365)
7 Gardenbrooke Trail
Brampton, Ontario
Welcome to this stunning detached property located in the prestigious Castlemore community. Offering 4 spacious bedrooms and 3 bathrooms, this home provides the perfect blend of comfort, style, and functionality. The bright, open-concept main floor features a generous living and dining area, a modern kitchen with ample cabinetry, and a cozy family room ideal for gatherings. The home also features a beautifully maintained exterior, private driveway, and a family-friendly neighborhood known for its parks, schools, and convenient access to shopping, transit, and major highways. (id:60365)
102 Upper Canada Court
Halton Hills, Ontario
Welcome to 102 Upper Canada Court, located in the highly desirable Enclaves of Upper Canada, one of Georgetown's most sought-after neighborhoods. This rare 4-bedroom, 4-bathroom end-unit semi-link home offers space, beautiful upgrades, and pride of ownership from the original owners. The professionally finished exposed aggregate concrete provides parking for an additional vehicle and leads you to a beautifully landscaped front and back yard, complete with a large patio, deck, gazebo, and perimeter plantings. Inside, this carpet-free home features hand-scraped walnut floors on both the ground and second levels, along with California shutters and an abundance of natural light throughout. The upgraded kitchen boasts quartz countertops, stainless steel Frigidaire appliances, and a breakfast bar for four, opening to the bright living room with a cozy gas fireplace and walkout to the deck. A breakfast area, spacious separate dining room, and convenient powder room complete the ground floor. Upstairs, retreat to your large primary bedroom with two closets and a 4-piece ensuite. Three additional well-sized bedrooms with closets and a second 3-piece bath complete the upper level which provide plenty of room for the whole family - a rare find in Georgetown townhomes. The finished basement expands your living space with a large family room, 3-piece bath, separate laundry room, three storage closets, and a cold cellar. Perfectly located close to schools, parks, and shopping. Walking distance to trails! Book your showing - this home has everything you need. Your next chapter starts here. (id:60365)
40 Nathaniel Crescent
Brampton, Ontario
Stunning 3 + 2 Bedroom Semi-Detached Home in One of Brampton's Most Family-Friendly Neighborhoods! Welcome to this beautifully upgraded semi-detached home featuring 3 spacious bedrooms plus 2 additional bedrooms in the finished separate entrance basement, along with 2 kitchens and 3.5 bathrooms-perfect for large families or those seeking rental potential. The main and second levels boast elegant hardwood flooring, complemented by a separate living room and family room, ideal for both relaxation and entertaining. The open-concept kitchen features sleek quartz countertops, offering both style and functionality. A newly finished oak staircase enhances the home's modern appeal. Upstairs, the gorgeous primary bedroom includes a walk-in closet, along with two additional generously sized bedrooms. The finished basement with a separate entrance is perfect for extended family or can serve as an excellent income-generating rental unit. Conveniently located near the Mississauga/Brampton border, with easy access to Highways 407 and 401, this home provides the perfect blend of comfort, convenience, and value. (id:60365)
9 Briar Path
Brampton, Ontario
Welcome to 9 Briar Path - an immaculate and spacious 4+1 bedroom, 2-bathroom end-unit townhome perfect for first-time buyers, investors, or growing families! This end-unit townhome showcases fresh paint, pot lights, updated hardware, stainless steel appliances, a modern kitchen backsplash, and a fully finished basement with a recreation room and laundry area. Bright, open-concept living spaces, generous bedroom sizes, and a private patio overlooking green space make this home a stand-out. Located in one of Brampton's most convenient and family-friendly neighbourhoods, this property offers unbeatable access to daily essentials and community amenities. Just steps from Bramalea City Centre, you'll enjoy shopping, dining, retail, and services all within walking distance. The area is well-connected with Brampton Transit, GO Transit, and easy access to Highway 410, making commuting a breeze. Families will appreciate being close to multiple parks, playgrounds, walking trails, schools, and community centres. This peaceful residential complex also features visitor parking, a private parkette, and is surrounded by mature trees and well-kept grounds-perfect for enjoying the outdoors. (id:60365)
63 - 5230 Glen Erin Drive
Mississauga, Ontario
Renovated 4-Bedroom Premium End Unit Townhome in Prime Erin Mills! Backing onto a peaceful park, this beautifully upgraded and meticulously maintained home offers comfort, space, and an unbeatable location. Key Features:Bright 4 bedrooms, 3 bathrooms, Brand-new kitchen with quartz countertops & large island,Open-concept kitchen with breakfast bar & walkout to private backyard, Main floor family room with hardwood floors & cozy fireplace, Separate living room with large window, Huge primary suite with walk-in closet & 5-pc ensuite, Finished basement with recreation room + office, Located minutes from John Fraser & St. Aloysius Gonzaga Secondary Schools, Credit Valley Hospital, Erin Mills Town Centre, parks, transit & highways (403/401/QEW). A rare opportunity to own a move-in-ready end-unit townhome in one of Erin Mills most desirable communities! (id:60365)
56 - 56 Eden Park Drive
Brampton, Ontario
Welcome to this beautifully updated and meticulously maintained condo townhouse offeringexceptional value and modern comfort. Freshly painted throughout, this bright and spacioushome features new flooring (2023), tastefully renovated washrooms (2024), and a well-appointedkitchen with updated appliances (2022), including a new stove and rangehood installed inNovember 2025. The condominium recently installed new windows (2023) , and the home is equippedwith a 2023 rental furnace and rental boiler, ensuring efficient and worry-free living.(2000 characters)Ideally situated in a desirable neighbourhood, this property is just moments from BramaleaCity Centre, Chinguacousy Park, GO Transit, public transit, schools, restaurants, and everydayconveniences. With quick access to Highway 410, commuting and city travel are effortless.Whether you're a first-time home buyer or a savvy investor, this move-in ready gem offers theperfect blend of location, comfort, and value. Don't miss the opportunity to make it yours! (id:60365)
4061 Channing Crescent
Oakville, Ontario
Welcome to 4061 Channing Crescent, a beautifully upgraded freehold townhouse offering 2,280 sq. ft. of living space plus an unfinished basement with endless potential. Proudly maintained by its original owners, this home is located in Oakville's sought-after Ivy Rouge community, a family-friendly neighbourhood designed to balance modern convenience with natural beauty. The main floor features a bright, open-concept kitchen, breakfast area and family room with smooth ceilings, pot lights, rich hardwood flooring and French doors leading to the backyard. The kitchen is thoughtfully designed with quartz countertops, upgraded cabinetry, premium appliances and a striking mosaic backsplash. A separate living/dining room offers additional space for formal entertaining. Upstairs, the spacious primary suite includes a spa-inspired ensuite with frameless glass shower and dual sinks, while three additional bedrooms offer flexibility for family, guests, or home office needs. Hardwood flooring continues throughout the second level, which also features a convenient upper-level laundry room. California shutters, wrought iron staircase accents and designer finishes add timeless sophistication. Beyond the home, residents enjoy access to top-rated schools, Sheridan College, community centres, libraries and abundant parks and trails including Lions Valley Park and Sixteen Mile Creek. Glen Abbey Golf Club, Oakville's waterfront and major shopping destinations are all nearby, along with diverse dining and healthcare at Oakville Trafalgar Memorial Hospital. Commuters benefit from quick access to Highways 403, 407, QEW and Oakville GO Station. (id:60365)
443 Stonetree Court
Mississauga, Ontario
Welcome to your new home at 443 Stonetree Court - where space, style, and convenience come together in the heart of Cooksville! This 4+1-bedroom, 5-bathroom semi-detached home offers over 2,500 sq. ft. of living space with a bright, welcoming foyer that flows into generous principal rooms. The separate dining area is perfect for family dinners and holiday gatherings, while the functional kitchen provides plenty of storage, counter space, and seamless access to the dining and living areas. With large windows and an open-concept design, the living room is filled with natural light - ideal for cozy family nights or entertaining friends. Upstairs, you'll find 4 spacious bedrooms with generous closet space, including a relaxing primary suite with its own ensuite bath. With a total of five bathrooms (three ensuites), everyone enjoys convenience and privacy - no more morning lineups! Recent bathroom updates add a fresh, modern feel. The fully finished basement expands your living options, featuring an additional bedroom and bathroom, plus versatile space for a rec room, media area, gym, or in-law suite. There's also a dedicated laundry area and plenty of storage. Outside, enjoy the peace and privacy of a quiet court location with a private backyard for barbecues, gardening, or relaxing evenings. Parking is easy with an attached garage and room for four more cars on the driveway. But what truly sets this home apart is the lifestyle: you're just 5 minutes from Cooksville GO for a quick downtown commute, 20 minutes from Pearson Airport, and walking distance to both elementary and high schools. Square One Mall, with its endless shopping, dining, and entertainment, is only 10 minutes away, and all your daily essentials are close at hand. 443 Stonetree Court isn't just a house - it's a home that grows with you, offering space, comfort, and an unbeatable location. Don't miss your chance to make it yours! (id:60365)
Th4 - 120 Long Branch Avenue
Toronto, Ontario
Discover this stunning 2-bedroom + den, 3-bath turnkey townhome featuring two balconies plus a private rooftop terrace-one of the very best layouts in the complex. Parking included! Designed for modern living, the bright open-concept main floor offers generous living and dining areas, a stylish contemporary kitchen with full-size stainless steel appliances, breakfast bar, and excellent cabinetry-ideal for the household chef. The spacious living room walks out to a private balcony, perfect for BBQs and game-day gatherings, while the dining area easily hosts 8-10 guests and a thoughtfully designed desk niche creates the perfect work-from-home setup. Upstairs, the expansive primary suite boasts its own private balcony, two large closets, and a private ensuite with a custom built-in cabinet (included). The second bedroom fits a queen bed, offers great closet space, and has its own spa 4-piece hall bath with an additional storage unit (included). Storage throughout is exceptional, including a newer full-size ensuite laundry with ample room for cleaning supplies. The sun-filled third floor offers flexible space for additional storage, or an office niche, reading nook (currently being used as an exercise area) and opens onto the impressive rooftop terrace-perfect for dining under the stars. The BBQ, dining set, and storage shed are all included. One conveniently located parking spot sits just steps from the front door. With landscaping and snow removal covered in the maintenance fees, enjoy a truly carefree, turnkey lifestyle. The complex includes a lovely park area, ample visitor parking, and EV charging. All of this just steps from Long Branch GO Station, with quick access to major highways, the lake, and a fantastic selection of shops, cafés, and restaurants. Pet-friendly community! *3rd floor virtually stages as office* (id:60365)
161 - 5980 Whitehorn Avenue
Mississauga, Ontario
Welcome to 5980 Whitehorn Avenue - a bright and beautifully maintained townhome in Mississauga's sought-after East Credit community. Step into an inviting, open-concept main floor with a spacious living/dining area w/ potlights is perfect for family gatherings. The generous sized updated eat-in kitchen with stone counters and newer "top of the line appliances" creates an ideal layout for everyday living. Upstairs, the generous primary bedroom includes a walk-in closet and a private 3-piece ensuite, along with two additional well-sized bedrooms. The home has no carpet and is complemented by engineered wood floor throughout. The finished lower level adds even more versatility with a walk-out to the backyard - perfect for a recreation room, home office, or play area and laundry room. Enjoy the benefits of a direct access garage plus driveway, offering parking for up to two vehicles. Set in a family-friendly neighbourhood just minutes from Heartland Town Centre, top-rated schools, parks, transit, and all major amenities, this home delivers comfort, convenience and incredible value in one of Mississauga's most desirable locations. A perfect opportunity for families, first-time buyers, or anyone seeking a bright, spacious, move-in-ready townhome in a prime area. Approx 1900SF of living space. (id:60365)

