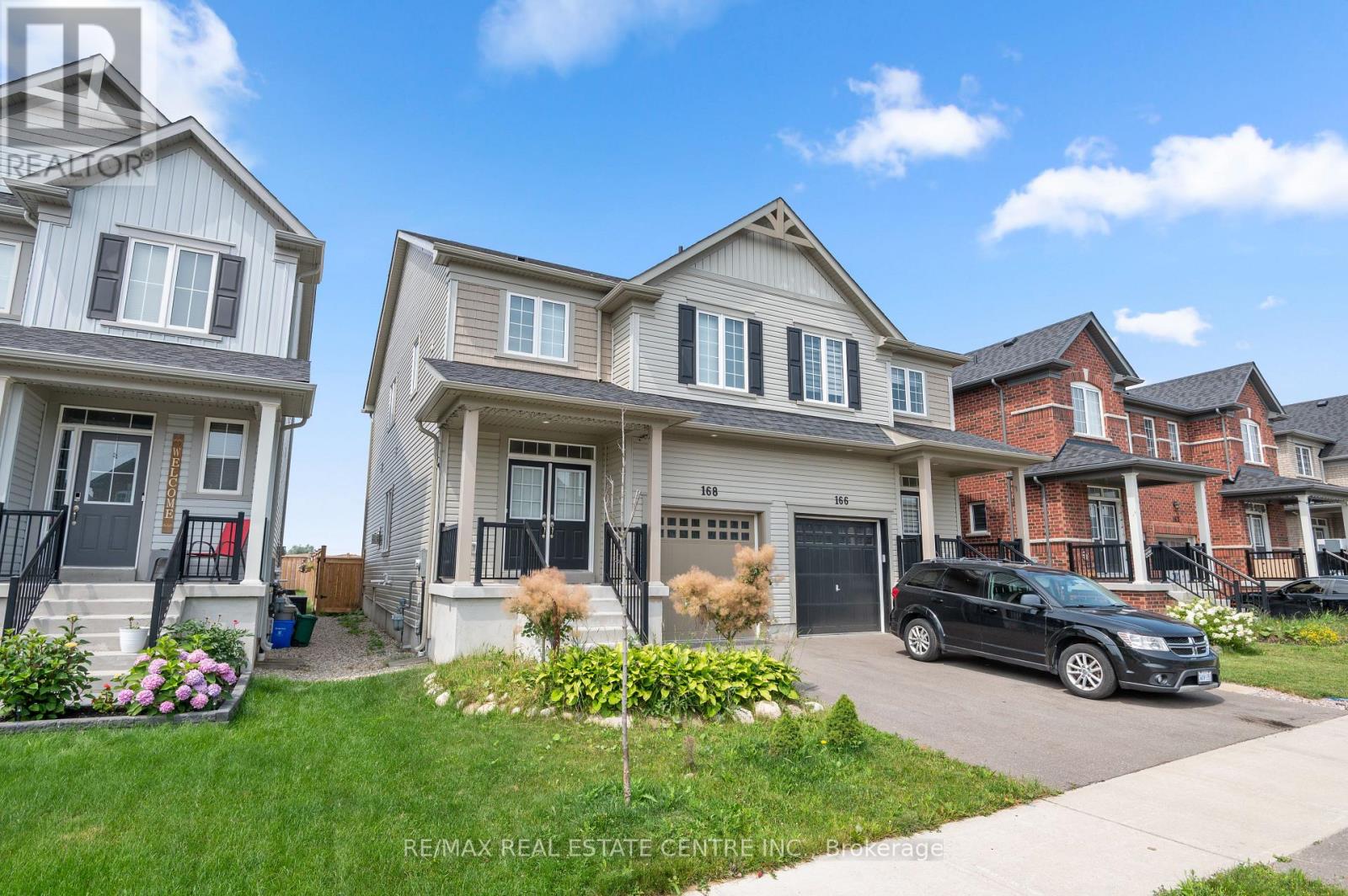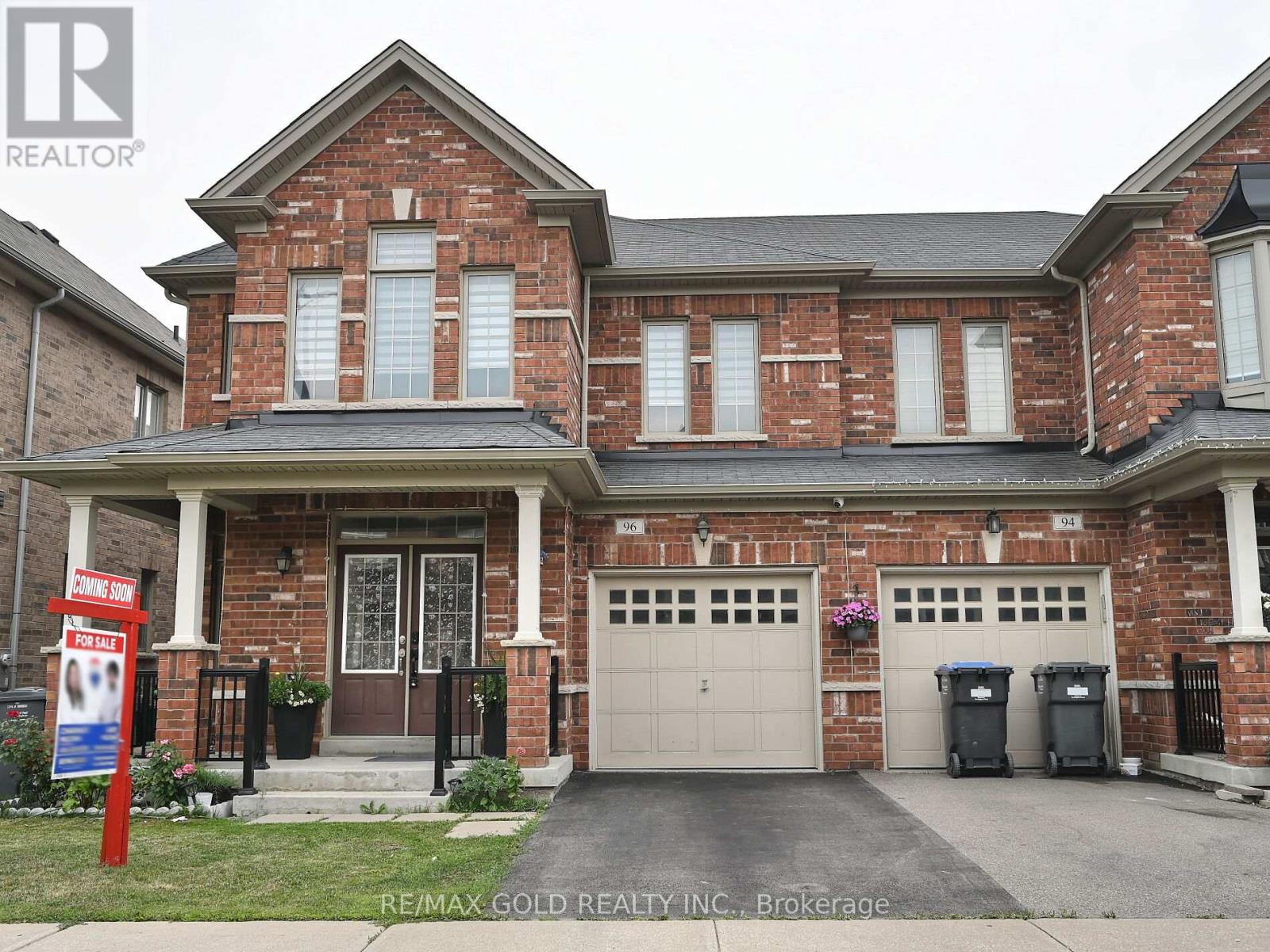2810 - 55 Ann O'reilly Road
Toronto, Ontario
Tridel Luxury Built Condo at Atria. Close to HWY401/404.Don Mills Subway station, Fairview Mall &Restaurant. Fully furnished with a queen size frame & mattress (the furniture if do not need, will be moved out),1+1, with 2 washroom! Floor to Celling Windows & 9 ft height ,Den can be used as 2nd bedroom. primary room w/4pc ensuite. Beautiful layout with open concept, Living/Dining room W/O To Balcony. Luxury Amenities, party room, Library, Theatre, gym,and exercise pool. one underground parking included, ample visitor's parking. S.S. appliances,fridge,stove,D/W.front loading washer& dryer, with microwave and chandelier light in the living/dinning room, all window coverings, no pets, one of landlord family member is allergy animal's hair. tenant pay hydro and hot water bills. (id:60365)
1208 Master Bdrm - 57 St Joseph Street
Toronto, Ontario
Spacious Corner 3 Bedrooms Plus Den Unit looking for a female tenant to share Master Bedroom with your own washroom. Located Right Next Door To U Of T. Female Student Welcome. This Amazing Condo Features Engineered Hdwd Flr Throughout, 9 Ft Ceilings, Upgraded Modern Kitchen W/ Flr To Ceiling Windows. Updated Washroom W/ Marble Sink.. Soaring 20 Ft Lobby, Approx 300 Ft Balcony Excellent For Summer Living. State-Of-The-Art Amenities Including Fully Equipped Gym, Rooftop Lounge And Outdoor Infinity Pool. (id:60365)
1 Red Maple Court
Toronto, Ontario
Spacious 3 Bedroom Townhouse In A Picturesque Cul-De-Sac. Desirable End Unit Feels Like a Semi Detached With Large Principle Rooms, Eat In Kitchen With Lots Of Cabinets, Ensuite in Principle Bedroom, Hardwood and Laminate floors Throughout, and a Walkout Basement To a Beautiful Backyard. ** In The Highly Desirable School District of Elkhorn PS, Bayview MS & Earl Haig. Just Steps To The Subway, Bayview Village Shopping Mall, Groceries, School, Restaurants, Cafe, Banks, And Easy Access To 401. This Is An Ideal Family Home!! *Please note some rooms are virtually staged. (id:60365)
3108 - 28 Freeland Street
Toronto, Ontario
The Prestige At Pinnacle One Yonge, High Floor, 1+1 Bdrm, Open Concept With 9 Ft Ceiling. Large Windows, Beautiful City And Lake Views, Laminate Flooring Throughout, Kitchen W/Built-In Bosch Appliances. Steps Away To Union Station, Go Train Terminal, Ttc, Toronto City Airport, Financial And Entertainment District, Restaurants, Shops, Scotia Bank Arena, 24 Hrs Concierge And Fantastic. 80,000 Sf Amenities: Community Centre, Gym, Yoga, Spin Rm, Party Rm, Study/Business Centre, Outdoor Walking Track + Exercise Stations, Dog Run With Pet Wash Station, Lawn Bowling, Kids Play Area++ (id:60365)
168 Clark Street
Shelburne, Ontario
For lease: 168 Clark Street, Shelburne a beautifully maintained and modern 3-bedroom, 2.5-bath semi-detached home in a desirable neighbourhood just 3 minutes from downtown. This bright and spacious home features a large primary bedroom with a private 4-piece ensuite, two additional well-sized bedrooms, a full main bathroom, and the convenience of second-floor laundry. The main level boasts an open-concept layout with large windows that fill the space with natural light, a cozy fireplace, upgraded hardwood stairs with iron pickets, and a stylish kitchen with stainless steel appliances, double sinks, and a breakfast area. The unfinished basement includes a rough-in for a future bathroom, cold cellar, and a builder-installed automatic sump pump. A brand new backyard fence has been installed, and the home backs onto open space with no rear neighbours, offering additional privacy. Ideal for young families, couples, or professionals seeking a comfortable, clean, and well-located home. (id:60365)
Basement - 1 Freshspring Drive
Brampton, Ontario
Bright and Spacious 2-Bedroom Basement Apartment for Lease. Located in a desirable corner-lot home, this partially furnished basement unit is perfect for working professionals or small families. The apartment features: 2 spacious bedrooms (1 furnished with a king-sized bed), Open and bright living area with an area rug and a kitchen table with chairs. Ensuite washer and dryer, Separate front entrance for added privacy, 1 parking spot is available for $30/month. Conveniently located near shopping plazas, grocery stores (Chalo Freshco and Fortinos), restaurants, public schools, banks, LA Fitness, the Springdale Brampton Library, and more! Move-in ready! Tenant pays 30% of utilities. Don't miss this fantastic opportunity! (id:60365)
1 - 379 Parkside Drive
Toronto, Ontario
This apartment has all the High Park charm with a modern touch. Welcome to your next home. The bright and spacious 2-bedroom apartment is the ideal blend of comfort, character, and location. Set only steps away from High Park in one of Toronto's most desirable west-end neighbourhoods, it offers the kind of lifestyle thats hard to come by. Natural light pours into every room, highlighting hardwood floors and a thoughtful layout designed for real living. Enjoy a separate kitchen for tidy cooking, a four-piece bath, private deck off the living room, ensuite laundry, and extra storage. Whether you're hosting friends or winding down after a long day, the space feels just right. And when you're ready to step out, the buzz of Roncesvalles is only a short stroll away filled with top-tier dining, cozy cafés, and local shops. With public transit at your door, commuting and weekend exploring are effortless. This is more than just a rental it's a place you'll be excited to come home to. (id:60365)
34 - 3006 Creekshore Common
Oakville, Ontario
Stunning executive townhouse built by Mattamy with low monthly maintenance fees! Modern contemporary design with simple clean lines. Located in the coveted "Preserve of Upper Oakville" area. 2048 sq ft of luxury living. 3 bedrooms & 3 baths with a beautiful modern kitchen with Stainless Steel Fisher & Peykel appliances and organic white quartz counters, centre island & a spacious breakfast nook. Plank Wood flooring throughout. Spacious primary bedroom on the upper level with a 3 pc en-suite bath & his/her closets, 2 additional bedrooms plus a 4 pc bath. Sought after 2 car garage. Over 75K in upgrades! A must to view. Close to major highways, shopping, entertainment, restaurants & the new Oakville hospital. Great investment opportunity. Upgrades include Kentwood European Plank Wood flooring, Cornice moulding & 5 1/4" baseboards throughout, White cultured marble vanities & Porcelain tiles in the entrance, powder room & baths. (id:60365)
48 Cottonfield Circle
Caledon, Ontario
Welcome to the Crown Jewel of Southfields Village. Nestled on the family-friendly Cottonfield Circle in Southern Caledon, this coveted Brook Lane model sits proudly on a premium 48-ft pie-shaped lot. From the moment you arrive, the home makes an impression: a pebble-finish driveway with decorative inlays, warm exterior pot lights, elegant sconce lighting, and a charming front porch all create grand, yet inviting curb appeal. Inside, discover nearly 3,000 sq. ft. of well appointed above-grade living space, complemented by a fully finished basement. The main floor features 9-ft ceilings and a well-designed open layout. Enjoy a spacious living room and dining room; a bright, oversized family room with large windows and a cozy gas fireplace: a large chefs-delight, eat-in kitchen complete with a large center island, quartz countertops, extra-tall cabinetry, and a walk-out to an oversized covered deck, ideal for year-round entertaining. Upstairs, find four generously sized bedrooms and a versatile, open-concept den (or potential fifth bedroom), as well as three full bathrooms. The primary suite is a luxurious retreat with two walk-in closets, backyard views, and a spa-like 5-piece ensuite. The professionally finished basement expands your living options with a spacious recreation room featuring a built-in media center and gas fireplace feature wall, an additional bedroom with a large double-door closet and an above-grade window, a sleek 3-piece bathroom, home office, and ample storage. The backyard is your private oasis. Lush, oversized, and fully fenced with a large covered deck, garden shed, and gate access from both sides of the home. Dont miss this opportunity to be the envy the Southfields Village! (id:60365)
96 Ledger Point Crescent
Brampton, Ontario
Super location Amazing 4 Bedroom semi home, around 2700 Sqft of living space including finished basement in one of most desired new location.Double door entry greets you to the decent size living, dining with Hardwood floor. family room with Cozy fireplace and Hardwood floor. Custom size Kitchen with Quartz countertop, stainless steel appliances, backsplash.Oak stairs lead you Master bedroom with 5 Pc Ensuite and walk in closet. Very decent size other 3 Rooms.Huge Finished basement for family enjoyment. Just steps to School, park. Minutes to Hwy 410, hospital, Trinity mall (id:60365)
2109 - 5105 Hurontario Street
Mississauga, Ontario
Brand-new condo unit in one of Mississauga's most vibrant and connected communities!This stylish one-bedroom, one-bathroom condo with a balcony offers contemporary living with upscale finishes and thoughtful design. 1 parking included. Located just steps from the upcoming LRT, Square One Shopping Centre, and a variety of restaurants, cafes, and entertainment options, convenience is at your doorstep. (id:60365)
20 - 5050 Intrepid Drive
Mississauga, Ontario
Updated 2-Bedroom, 3-Bathroom Condo Townhouse Located In The Prime Neighbourhood Of Churchill Meadows! Open Concept Living & Dining Area With Walk-Out To A Private Patio. Kitchen Boasts Stainless Steel Appliances And An Abundance Of Storage. Two Generously Sized Bedrooms, Accompanied By Two Updated Bathrooms, Providing Ultimate Comfort And Privacy! Easy Access To All The Amenities You Need Including Erin Mills Town Centre, Churchill Meadows Community Centre, Credit Valley Hospital, Major Grocery Chains & Highly Ranked Schools! **EXTRAS** Tenant Is Leaving. (id:60365)













