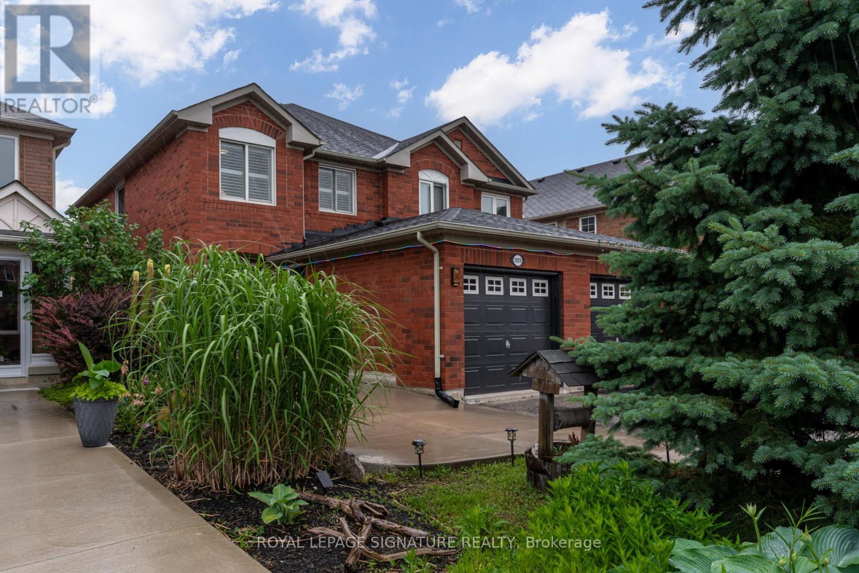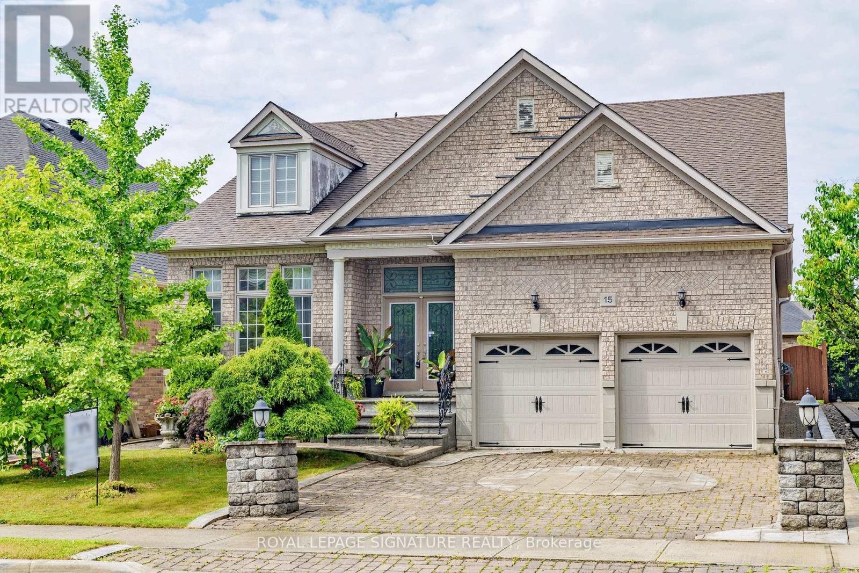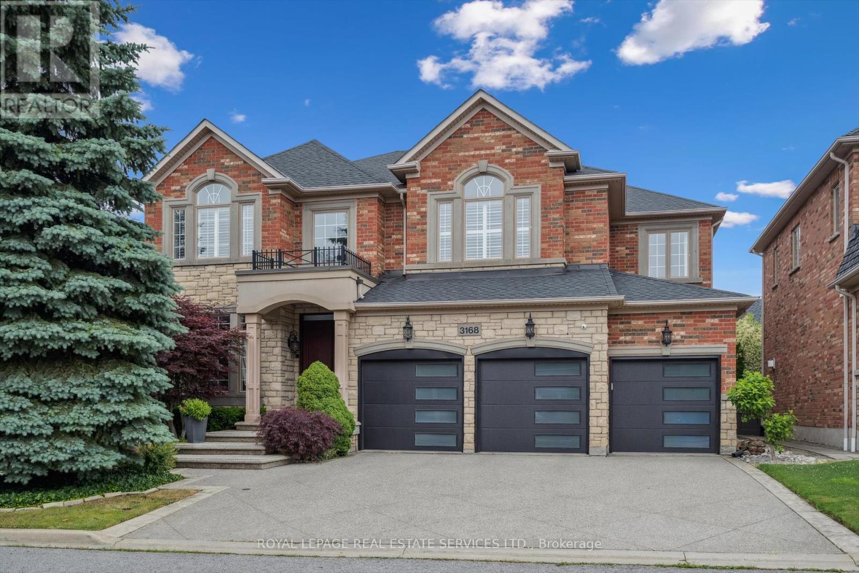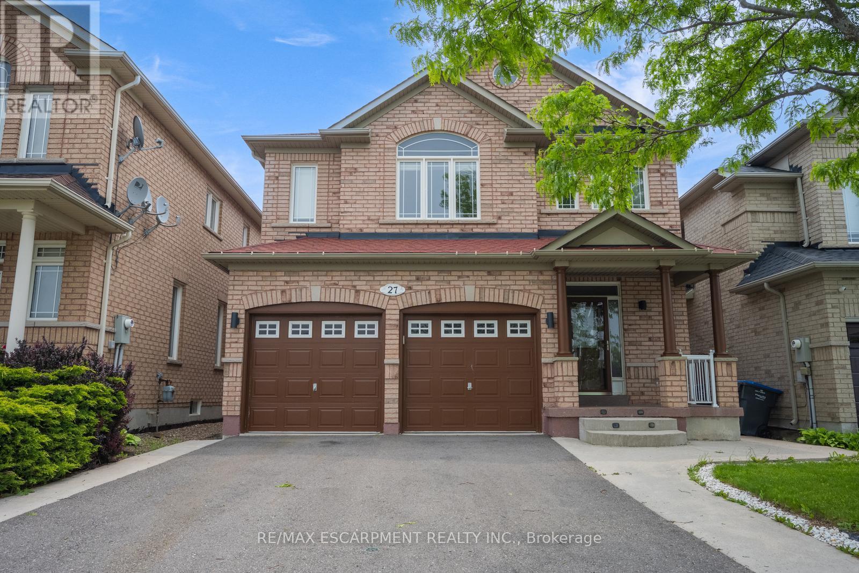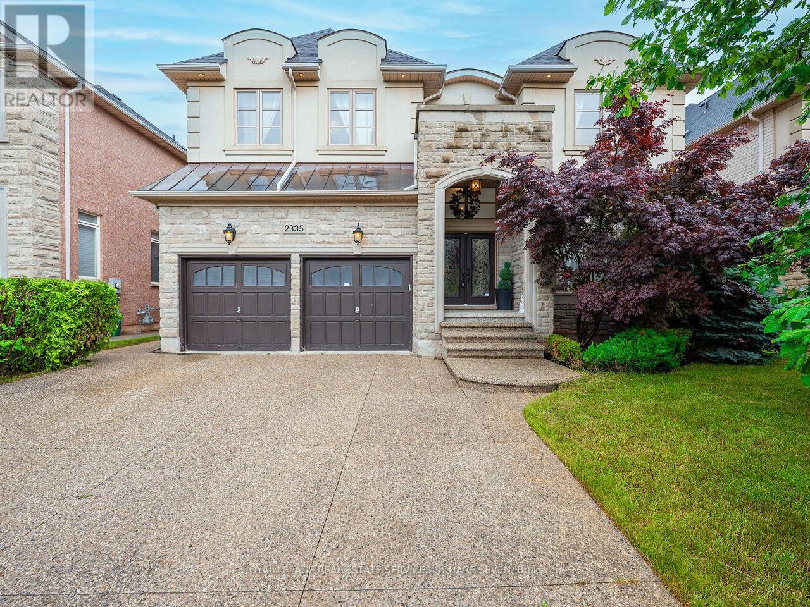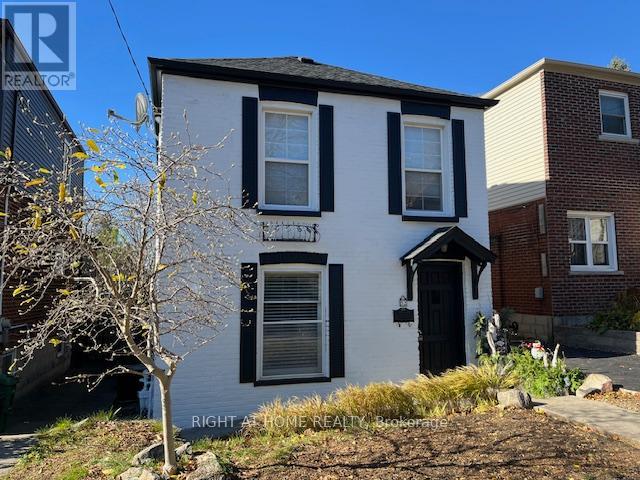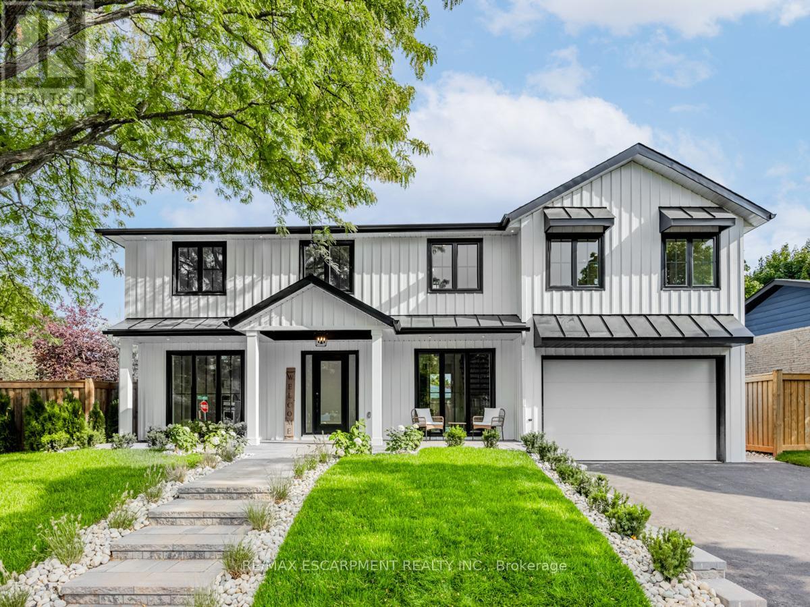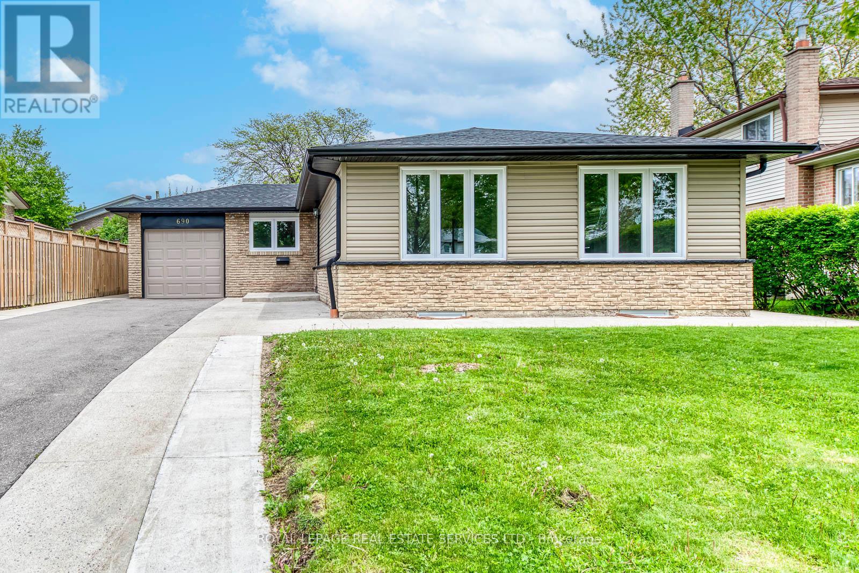3929 Milkwood Crescent
Mississauga, Ontario
Freshly painted and move-in ready, your next home is close to Lisgar GO Station and the massive SmartCentres Meadowvale,offering Walmart, Home Depot, Winners, Longos, and more. No sidewalk means extra parking and less shovelling in winter, a rare and practical perk. You'll appreciate the wainscotting, crown moulding, and other thoughtful upgrades: roof (2017), windows with lifetime warranty and shutters (2017), furnace and A/C (2018), new concrete (2019), quartz kitchen counter (2020), updated attic insulation and roof venting (2022). Come and see for yourself why this home is your smart choice in Mississauga. (id:60365)
74 Earl Grey Crescent
Brampton, Ontario
Gorgeous Detached Home With Double Car Garage Situated On ****A Premium Pie-Shaped Lot With No Neighbor's In The Back**** Step Inside To A Bright And Spacious Open-Concept Main Floor Featuring A Large Living & Dining Area With Hardwood Floors And A Cozy Gas Fireplace Overlooking The Private Backyard. The Spacious Kitchen And Breakfast Area Are Filled With Natural Light And Showcase Brand New Quartz Countertops, Stainless Steel Appliances, Pot Lights, And A Walk-Out To Your Very Own Backyard Retreat. Enjoy Summer Entertaining On The Oversized Two-Tier Wooden Deck, Perfect For Gatherings And Relaxing Outdoors. The Upper Level Offers Three Generously Sized Bedrooms, Including A Spacious Primary Suite With A Walk-In Closet And A Private 4-Piece Ensuite. The Finished Basement Provides A Large Rec Room With Laminate Floors And Endless Possibilities For Additional Living Space. Located On A Quiet Street, This Beautiful Home Backs Onto Open Green Space With No Rear Neighbor's, Offering Added Privacy. Walking Distance To Plazas, Schools, Parks, And Public Transit. Just Minutes To Mount Pleasant GO Station And All Major Amenities. (id:60365)
15 Concorde Drive
Brampton, Ontario
Welcome to your dream home-a beautiful bungalow that combines timeless charm, comfort with a modern elegance. Nestled in a thriving neighborhood this meticulously maintained home has been cherished by the same owner & is now ready to welcome you. Over 2000 s.f main flr living space, along with another over 2000 s.f lower level. Step inside the large foyer, where easy-to-clean ceramic flooring greets you with a warm and polished look. The open concept formal living & dining area is an entertainer's dream. High ceilings, & hardwood enhance the sense of space, while layout makes mingling effortless. The perfect backdrop for creating lasting memories. Culinary enthusiasts, the kitchen is a masterpiece. Designed with both form &function. It offers, ample cabinetry for storage, granite countertops, a large island or breakfast bar as well as eat-in! Large enough for 2 person prepping and cooking. This impressive kitchen has it all and also offers access to the lovely backyard. Connected seamlessly is the family room w. gas fireplace, perfect for late night movies and tea. The crown jewel is the spacious prim. w. hardwood, Ens. & w/i closet. 2nd/3rd bedrooms are cozy both with hardwood & ample closet space. Laundry on the main floor, along w. garage access! Create Your Space in the Enormous Lower Level. Come look for yourself! (id:60365)
3168 Saddleworth Crescent
Oakville, Ontario
REFINED LUXURY LIVING IN PRESTIGIOUS BRONTE CREEK! RARE THREE CAR GARAGE! Welcome to 3168 Saddleworth Crescent, where style, comfort, and function unite. Nestled on a quiet, family-friendly street just steps from St. Mary Catholic Elementary School, trails, parks, and Fourteen Mile Creek, this 4 bedroom, 3+1 bath executive home is perfect for modern family living. The main level features elegant principal rooms, including a formal living room, dining room with coffered ceiling, family room with statement gas fireplace, private office/den, and convenient laundry room. The dream kitchen is appointed with granite countertops and backsplash, premium built-in appliances, butler's pantry, centre island with breakfast bar, and bright breakfast area with walkout to the backyard. Upstairs, the spacious primary suite awaits with a private sitting area with gas fireplace, custom walk-in closet, and spa-inspired five-piece ensuite with double vanities, soaker tub, glass shower, and water closet. Two bedrooms share a four-piece ensuite, while the fourth bedroom enjoys its own four-piece ensuite and walk-in closet. Additional highlights include 9' ceilings on the main level, hardwood floors throughout the main and upper levels, crown moldings, California shutters, wainscoting, custom closet organizers, hardwood staircases with carpet runners and iron pickets. Recent updates include Husky central vacuum (2023), entrance doors (2021), garage doors (2021), furnace (2021), central air (2018), roof (2018). The outdoor space is equally impressive with an exposed aggregate triple driveway, tiered front walkway, and a private fully fenced backyard oasis featuring an exposed aggregate patio and walkway, beach pebble accents, coach lamps, and beautifully landscaped gardens. This is luxury family living at its finest! (id:60365)
27 Putnam Drive
Brampton, Ontario
Welcome to 27 Putnam Drive, a 2-storey home situated on a lot across from a park, offering 4+1 bedrooms, 3.5 bathrooms, 2 kitchens, and a double garage. With great curb appeal and a functional layout, this home is perfect for easy everyday living and entertaining. The spacious, light-filled living room flows into the dining area, with large windows that overlook the side and back of the home. The kitchen features ample cabinetry and counter space, a centre island, a breakfast area, and a sliding door walk-out to the backyard. Completing the main floor is a powder room, laundry room, and convenient inside access from the garage. Upstairs, the generous primary bedroom is finished with French doors, large windows, a walk-in closet, and a 4-piece ensuite with a soaker tub and shower. Three additional bedrooms and a 4-piece bathroom complete the upper level. The finished basement offers added living space with a recreation area, second kitchen, bedroom, 4-piece bathroom, and storage. The backyard features a large patio ideal for outdoor relaxation. Conveniently located close to schools, parks, trails, golf courses, and a wide range of amenities. (id:60365)
14 Burt Drive
Brampton, Ontario
MOTIVATED SELLER - SERIOUS TO SELL Stunning & Immaculate Detached Home in Prestigious Northwood Park!Beautifully maintained 50x100 ft detached home in one of Bramptons most desirable and established neighbourhoods. Featuring a highly functional layout with separate family, living, and dining areas, plus a fully finished basement apartment perfect for in-laws or extended family.The main floor boasts hardwood throughout, a bright kitchen with Florida-style lighting, backsplash, pantry, and views of the family room. Convenient main floor laundry with side entrance adds flexibility.Situated within walking distance to top-rated schools, scenic parks, and multiple places of worship making it an ideal home for families. Easy access to Hwy 410 & 407 ensures a smooth commute.Whether you're upsizing, investing, or looking for your forever home, this property offers it all. Close to schools, transit, and all essential amenities. A must-see! (id:60365)
2335 Awenda Drive
Oakville, Ontario
This exquisite Fernbrook-built residence in the heart of Joshua Creek offers over 6,000 square feet of elegant living space above ground, combining timeless design with modern functionality.Featuring 5 spacious bedrooms, each with its own private ensuite, this home provides exceptional comfort and privacy for the entire family.The main floor showcases rich hardwood flooring and a gourmet chefs kitchen outfitted with top-of-the-line appliances ideal for both family living and entertaining in style.The fully finished basement adds incredible versatility, complete with a full secondary kitchen, built in speaker and TV. a large open space for recreation or gatherings, and an additional bedroom that can also serve as a media room or guest suite.Located in one of Oakville most sought-after neighbourhoods, this home is close to top-rated schools, parks, trails, and all essential amenities. (id:60365)
148 Rory Road
Toronto, Ontario
Welcome to this beautifully renovated condo townhome, tucked away in a quiet, family-friendly enclave with a park nearby and green space right outside your front door. Renovated in 2021, this stylish home features engineered hardwood floors throughout, custom staircases, and pot lights for a clean, modern look. The bright kitchen boasts 24' x 24' porcelain tile flooring, quartz countertops, a water fall island, and direct walkout to a spacious, approx. 126 sq.ft terrace-perfect for BBQs and sunset lounging. Modern tech upgrades include USB integrated outlets in the Kitchen, LED Bathroom mirrors, Google Nest doorbells and Nest Protest smoke and C02 alarms. The lower level offers a laundry room, rec room, pantry, and convenient access to the garage. A parking tag is provided for an additional surface parking spot. There is ample street parking and a dedicated visitor parking lot as well. With no grass to maintain and no show to shovel, this home is ideal for families and anyone seeking low-maintenance living in a connected, peaceful setting. The Maple Leaf community offers the prefect blend of suburban charm and city convenience. Enjoy quick access to Hwy 401 and 400, Yorkdale Mall, Humber River Hospital, as well as buses and the subway, making commuting and daily errands a breeze. This move-in-ready home offers style, comfort, and unbeatable location. (id:60365)
52 Beresford Avenue
Toronto, Ontario
An exceptional opportunity in the heart of Swansea, one of Toronto's most coveted and family-friendly neighbourhoods!. This charming detached home sits on a rare 32-foot wide lot with a pool-sized backyard and private parking for two cars (no shared driveway)a true rarity in this part of the city. The home offers a solid layout with a recently renovated kitchen and a bright, open family area that walks out to a sunny, west-facing backyard. Ideal for immediate living, rental income, or as the foundation for a larger renovation or custom build.Whether you're an end-user looking to personalize, an investor seeking rental potential, or a builder with vision, this property delivers endless upside. The location speaks for itself: walking distance to the Bloor subway, top-rated schools, scenic parks and trails, and surrounded by local cafes, bakeries, and shops. Quick access to downtown by transit or car (just 8 minutes to the Gardiner Expressway).Detached homes on wide lots in Swansea are a rare find, especially with this combination of land, location, and future potential. Don't miss your chance to renovate, rebuild, or invest in one of Torontos most sought-after communities! (id:60365)
1678 Eglinton Avenue W
Toronto, Ontario
Take Advantage Of This Well Maintained commercial retail space Fronting On Eglinton's HighPedestrian & Vehicular Traffic Strip. Recently renovated by owner, New flooring, pot light andWashroom. Separately Metered all utility. Basement is not included and the top apartments arenot included. 2 Designated Parking Spots At Store Front. Suitable for Many Retail Stores andPersonal Service Shops. Building Is Surrounded With Ideal Area Amenities And VibrantNeighborhoods. High Density Residential Area with Foot Traffic. Upcoming Future District -Don't Miss Out! (id:60365)
2212 Urwin Crescent
Oakville, Ontario
Welcome To 2212 Urwin Crescent, Nestled In The Prestigious Bronte Village Of Southwest Oakville, Just A Short Walk From The Lake. Immerse Yourself In One Of Oakville's Most Exquisite Backyards, Featuring A Covered Outdoor Living Space Complete With A Fireplace And An Outdoor Bathroom. This Remarkable Residence Boasts Over 3,000 Square Feet Of Executive Living Space, Including Four Plus One Bedrooms And Six Luxurious Bathrooms, Designed For An Open-concept Lifestyle On The Main Floor. The Brand-new Custom Kitchen Offers Seamless Access To The Outdoor Dining Area, Showcasing Stunning Views Of The Pristine Swimming Pool And Meticulously Crafted Landscaping. Indulge In The Rewards Of Your Hard Work Within This Extraordinary Masterpiece, Where Every Detail Reflects Sophistication And Luxury. Experience Unparalleled Living In A Setting That Truly Redefines Opulence. (id:60365)
690 Mississauga Valley Boulevard
Mississauga, Ontario
Prime Location- Mississauga Valley Community! Beautiful Fully Renovated Top To Bottom Bungalow In Desirable Family Friendly Neighbourhood. Spacious Ready to Move In Floor Plan With Three Bedrooms In The Main Level, Brand New Custom Closet Organizers, Bathroom, Laundry, Brand New Modern Kitchen and Ample Cabinetry, With Beautiful Calacatta Flow Quartz Countertop and Backsplash, Brand New Appliances. Brand New Natural Colour Engineered Hardwood Floor Throughout the Main Floor, Large Windows that Flood the Home With Natural Light, Making the Space Feel Airy and Open. There Is A Fully Finished Lower Level Three Bedroom Unit With Laundry Room, Accessible Through A Separate Entrance. Great For Investment Income. Fully Fenced Backyard And Green Space. Brand New Roof, Windows 2020, Garage Door 2020.Tankless Hot Water on Demand (Owned). Minutes to Square One, Walking Distance To Parks, Trails, Shopping, Community Centre, Library, Schools, Transit. This Property Is Close All Major Highways. (EXTRAS: All Appliances in The Main Floor Are Brand New Stainless Steel.) (id:60365)

