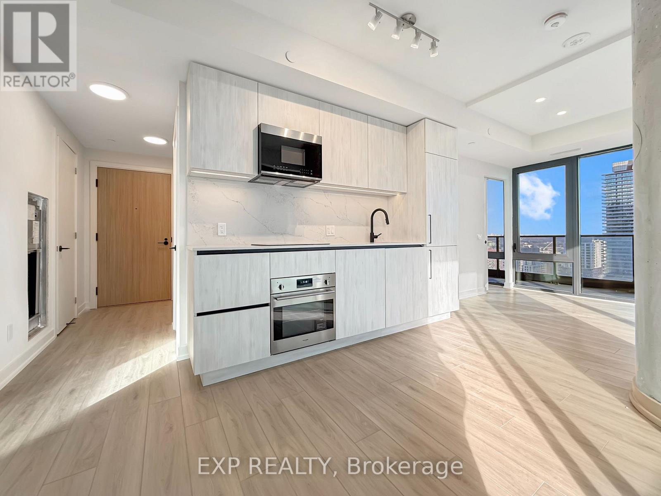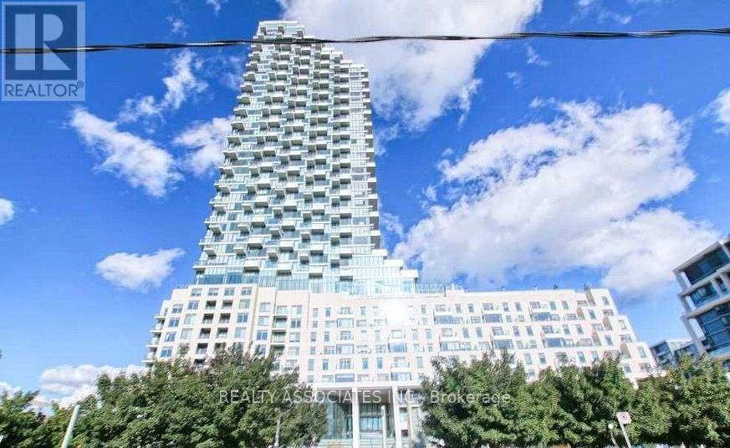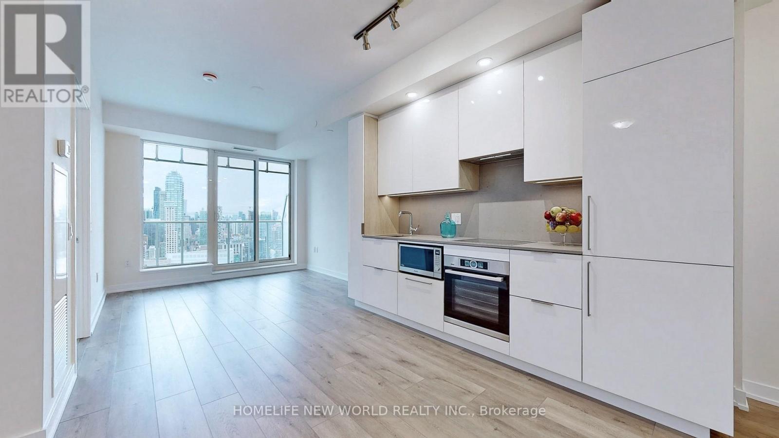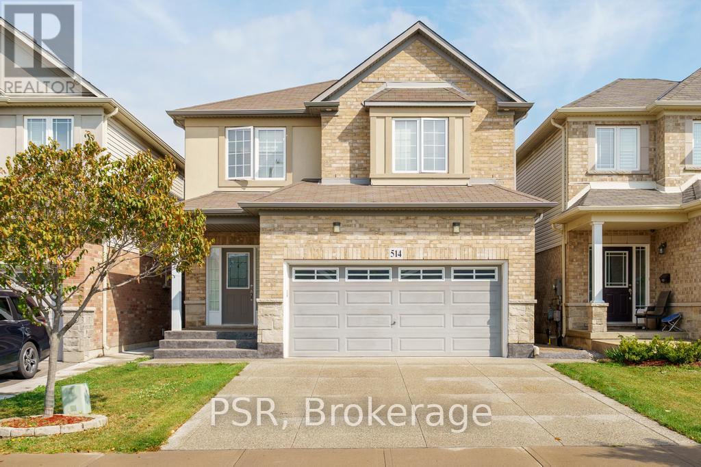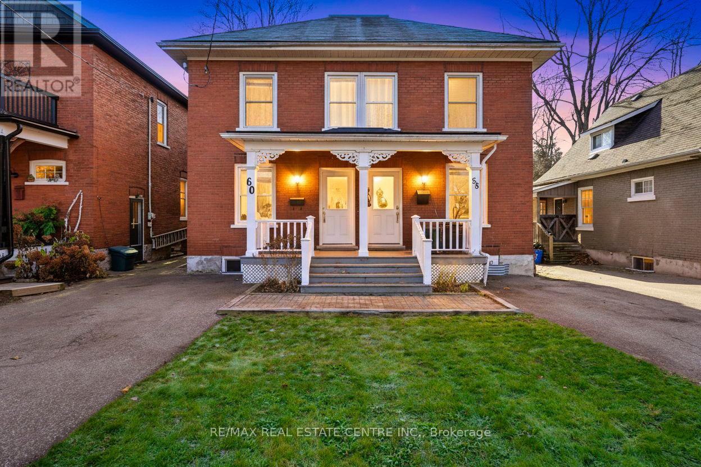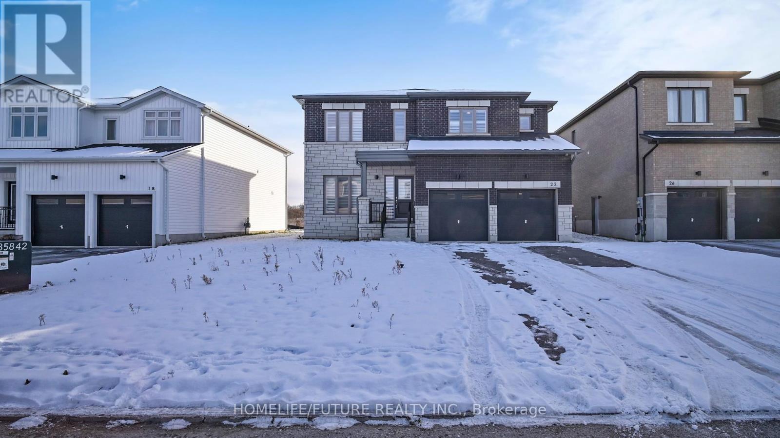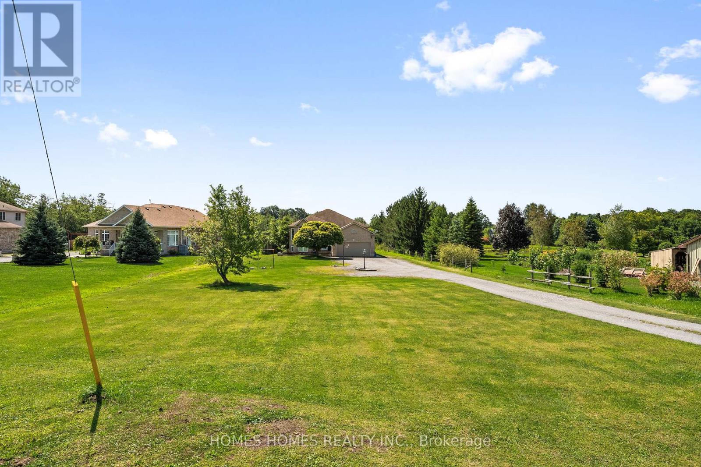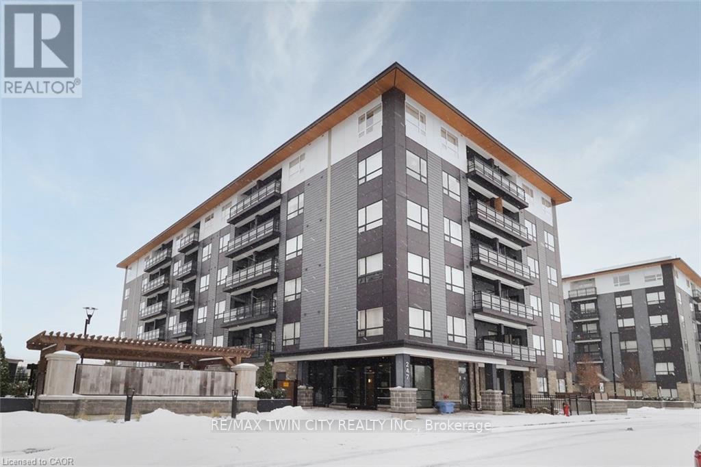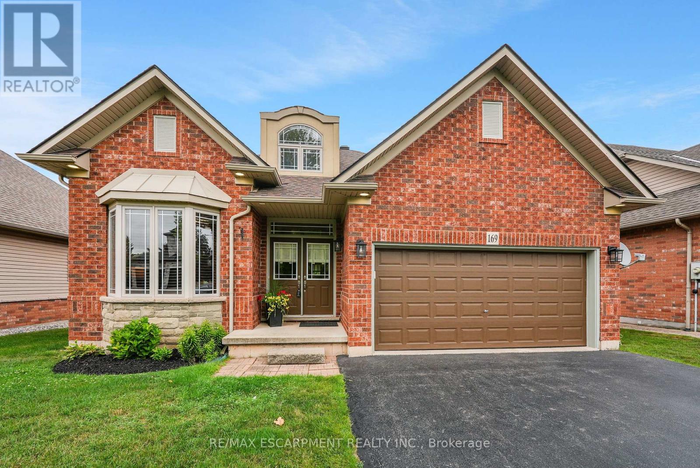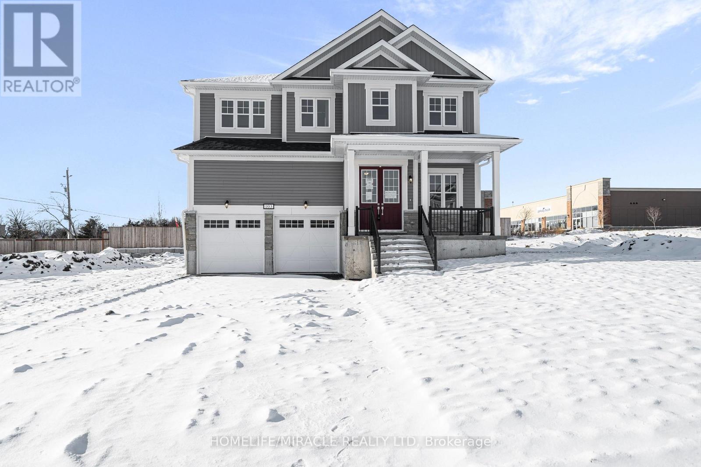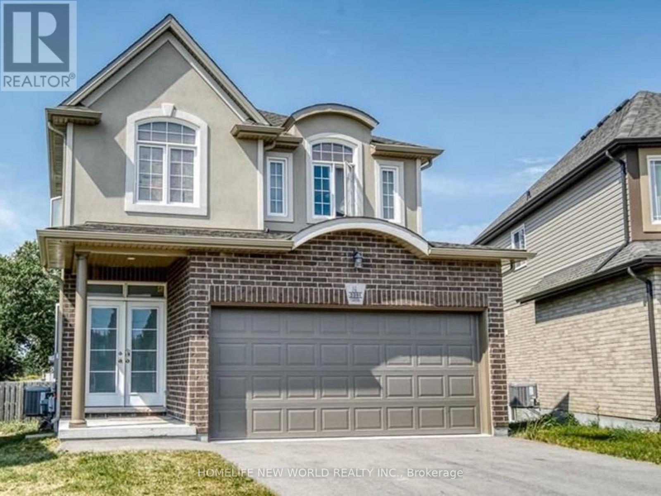1902 - 35 Parliament Street
Toronto, Ontario
Welcome to Suite 1902 at Goode Condos, where corner suite living meets main character energy. This spacious 665 sq. ft. split two bedroom layout actually makes sense, giving everyone their own space and zero awkward furniture Tetris. Floor to ceiling windows stretch from one end of the suite to the other, flooding the space with natural light and showing off gorgeous southeast views of the city and lake. Step outside onto your wraparound balcony and enjoy sunsets, skyline gazing, and the occasional "I can't believe this is my view" moment.Inside, vinyl flooring runs throughout, complemented by upgraded finishes, pot lights, and thoughtful enhancements because the original buyer fully planned to move in, not rent it out. Translation: this one was built to be loved. Parking and a locker are included, so yes, you can bring the car and the extra stuff you swear you'll organize one day. Located in the heart of the Distillery District with top tier amenities, this suite delivers style, space, and views that make staying in just as tempting as going out. ***Asking price $3,000.00 is discounted for first 3 months only and regular rental rate will be $3,200.00 per month.*** (id:60365)
806 - 12 Bonnycastle Street
Toronto, Ontario
Monde Condo Unit . A Bayside Waterfront , Excellent Open Concept Layout Walking Distance To The Lake, Easy Access To Gardiner Express, Dvp, Public Transit To Two Pape And Union Station, Step To George Brown Lakeshore Campus, Sugar Beach, Loblaw And Lcbo, Shuttle Bus To Union/Subway (id:60365)
4106 - 28 Freeland Street
Toronto, Ontario
Luxury 2 Year New, bright & spacious 1+1 Corner Unit At Prestige One Yonge for lease! offers over 600 sq. ft. of interior space plus a balcony. Functional layout, den can be used as a second bedroom. 9' Feet Smooth Ceiling. Top To CeilingWindows, laminate Flooring Thru-Out, S/S Appl W/Quartz Countertop Kitchen, Large Balcony! Steps To Union Station, Gardiner Express,Financial And The Entertainment Districts, Restaurants, Supermarkets, Eaton Centre...Walkers Paradise: Walking Score 97! 3 Months and up lease, furniture can be provided. Please click the 3D tour for all details of the unit! (id:60365)
514 Old Mud Street
Hamilton, Ontario
This Beautifully Maintained 4-Bedroom, 3+1 Bathroom Home Offers Over 2,200 Sqft Of Well-Designed Living Space, Perfect For Growing Families Or Multi-Generational Living. Located In A Highly Sought-After Stoney Creek, This Home Delivers Comfort, Convenience, And Flexibility All In One. The Main Floor Boasts A Bright And Open Layout With Spacious Living And Dining Areas, Perfect For Entertaining. The Functional Kitchen Offers Ample Cabinetry And Flows Seamlessly Into The Cozy Family Room-Great For Everyday Living. Upstairs, You'll Find Four Large Bedrooms, Including A Serene Primary Suite With A Private Ensuite And Walk-In Closet. A Convenient Second-Level Laundry Room Adds Everyday Ease. The Fully Finished Basement Includes A Large Rec Area, Full Bathroom, And Its Own Laundry Room, Making It Ideal For An In-Law Suite, Guest Space, Or Rental Potential. Outside, Enjoy A Private Yard Perfect For Relaxing, Barbecuing, Or Letting Kids And Pets Play. Situated Just Minutes From The Redhill, QEW, Top Rated Schools, Shopping, Restaurants, And Even A Movie Theatre, You'll Love The Unbeatable Convenience Of This Location. This Is The Home That Checks All The Boxes-Don't Miss Your Chance To Make It Yours! (id:60365)
60 Rife Avenue
Cambridge, Ontario
If you're looking for a place to call HOME, look no further!! Charming 3 Bedroom Semi in the Heart of Beautiful Hespeler Village. Beautifully renovated and extremely well-maintained semi-detached home-perfect for first-time buyers or downsizers sitting on a premium 125 Ft deep Lot! Bright open-concept living and dining area with large windows and great natural light. Spacious private eat-in kitchen with stainless steel appliances and ample storage. Walk out to a fully fenced-in large Backyard along with a deck, great for entertaining!! Upper level features three well-appointed bedrooms with laminate flooring and oversized windows. Prime location! Just minutes to Highway 401, downtown Hespeler Village shops and restaurants, scenic walking trails along the Speed River, parks, schools, transit, and more. A wonderful opportunity to own in one of Cambridge's most desirable and historic neighbourhoods. (id:60365)
22 Bird Street
Norfolk, Ontario
Detached Home For sale With Double Garage. Cozy Living Room With Fireplace. Separate Dining Room With Large Windows. Modern Kitchen With Stainless Steel Appliances. 2nd Floor With 4 Spacious Bedrooms. Master BR With W/I Closet And 5pc Ensuite. All Bedrooms with Closet And Window. Convenient 2nd Floor Laundry Access. (id:60365)
5183 Sherkston Road
Port Colborne, Ontario
6.45 Acres. None for Conservation.Raised bungalow located minutes from Highway 3, Sherkston Shores, Crystal Beach, Lake Erie, and short drives to Niagara Falls, Welland, Fort Erie, and Port Colborne. Offers a blend of rural privacy and nearby urban amenities.Property Features:3 bedrooms and 3 full bathroomsFunctional main-floor layout with bright living spacesFully finished basement with in-law suite, including second kitchen and full bathroomPrimary bedroom with ensuite featuring soaker tub and separate showerHeated double-car garage plus extended drivewayAbove-ground pool and private treed acreageA versatile property suitable for family living, multi-generational needs, or investment use. Schedule a private showing to view this unique offering. (id:60365)
415 - 247 Northfield Drive E
Waterloo, Ontario
Bright and modern one-bedroom, one-bathroom corner unit on the 4th floor with large windows overlooking a serene landscaped courtyard. This stylish apartment features quality white cabinetry, sleek gray floors, in-unit laundry, and a private balcony. Located steps from a park with walking trails, a playground & a dog wash station, perfect for pet lovers and outdoor enthusiasts. Enjoy premium amenities, including a chic party room with a bar/lounge, a fitness room, a study/meeting room, an outdoor entertainment area & a rooftop terrace. Underground parking is included for your convenience. Easy access to the highway, RIM Park, Grey Silo Golf Club & more! (id:60365)
169 Central Avenue
Grimsby, Ontario
BUNGALOW RETREAT ... Beautifully designed 1519 sq ft bungalow nestled at 169 Central Avenue in Grimsby blends space, comfort, and convenience in one of Grimsby's most desirable neighbourhoods. Perfectly situated within walking distance to parks, schools, shopping, and the hospital, with quick highway access for commuters, this home offers the ideal balance of small-town charm and modern living. Step inside to a GRAND FOYER that sets the tone for the rest of the home. The FORMAL LIVING ROOM with bright, bay window provides a quiet space, while the heart of the home opens into an eat-in kitchen overlooking the dining area and family room. Here, vaulted ceilings and a cozy fireplace create a warm, inviting space. Two sets of French doors extend the living outdoors to a TWO-TIER DECK with gas BBQ hookup and a fully fenced backyard - perfect for summer entertaining or family gatherings. The main floor is thoughtfully planned, with three spacious bedrooms and two full bathrooms, including a primary suite with WALK-IN CLOSET and a 4-pc ensuite featuring a soaker tub and separate shower. MAIN FLOOR LAUNDRY adds to everyday convenience. Downstairs, the PARTIALLY FINISHED BASEMENT offers incredible potential with a large recreation room highlighted by egress windows and pot lights (just needs flooring & trim), a partially finished bedroom, roughed-in bathroom, and generous storage. Recent UPDATES provide peace of mind with a roof (2018), furnace & A/C (approx. 2020), and a double car garage for plenty of parking and storage. Whether you're a growing family or looking to downsize into one-floor living, 169 Central Avenue delivers the space, style, and location you've been searching for. CLICK ON MULTIMEDIA for video tour, drone photos, floor plans & more. (id:60365)
103 Windermere Boulevard
Loyalist, Ontario
Absolutely Stunning Brand New Never Lived In Before Detached Home Featuring A Double Car Garage, 3,420 Sq Ft., Of Livable Space, 5 Spacious Bedrooms Each With An Ensuite & NO Rear Neighbors!!! Be The First Family To Live In This Luxurious Home With Top Of The Line Appliances & Modern Open Concept Floorplan. As You Enter The Home You Are Greeted With A Bright & Atmosphere. Living & Family Room Is Separated With Hardwood flooring & Vast Windows. The Kitchen Features Brand New Appliances, Double Kitchen Sink With Tons Of Cupboard & Counter Space. Convenient Access To The Backyard Through The Dining Room Ideal For Entertaining Family & Friends. Making Your Way Upstairs You Will Find Cozy Carpet Throughout & Your Very Own Laundry Room. Each Bedroom Has Its Very Own 5 Piece Ensuite With A Jack & Jill Style Layout. The Primary Bedroom Boasts A MASSIVE Walk-In Closet With A 5 Piece Ensuite That Features A Stunning Tiled Jacuzzi Tub, Double Vanity Sink & Seperate Tiled Walk In Shower. The Basement Is Unfinished But Great For Extra Storage Capacity. This Lovely Abode Is Located Close To Bath Public School, School Bus Route, Plaza, Gas Station, Restaurants, Parks, Golf Course & 15 Min Drive To Kingston & Napanee. (id:60365)
5991 Kate Avenue
Niagara Falls, Ontario
Nestled on a quiet, family-friendly cul-de-sac in desirable part of Niagara Falls, this fully renovated home offers privacy and modern luxury. No neighbours behind-offering ultimate peace and seclusion. Tens of thousands invested in contemporary upgrades throughout. Bright, open-concept main level with premium finishes and stylish flooring. Three generous bedrooms upstairs, including a serene primary with spa-like ensuite. Additional full bath ensures convenience. Standout lower level: builder built in-law suite with private bedroom, full bathroom, modern kitchen, and separate entrance. Perfect for extended family, guests, or rental income. Safe, sought-after location minutes from parks, schools, and amenities. Move-in ready and better than new! (id:60365)
4200 Rawlins Common
Burlington, Ontario
Beautiful End Unit Townhouse With Double Garage in the heart of prestigious Millcroft. This house offers 4 Bedrooms And 3.5 Bathrooms. Hardwood Floors On Main Level. Upgraded Kitchen With Granite Counter Tops. Gas Fireplace In Living Room, 4 Spacious Bedrooms On Second Floor. Master With Ensuite, Second Floor Laundry. Basement recently finished. Basement offers a spacious recreational room, an office and full bathroom. (id:60365)

