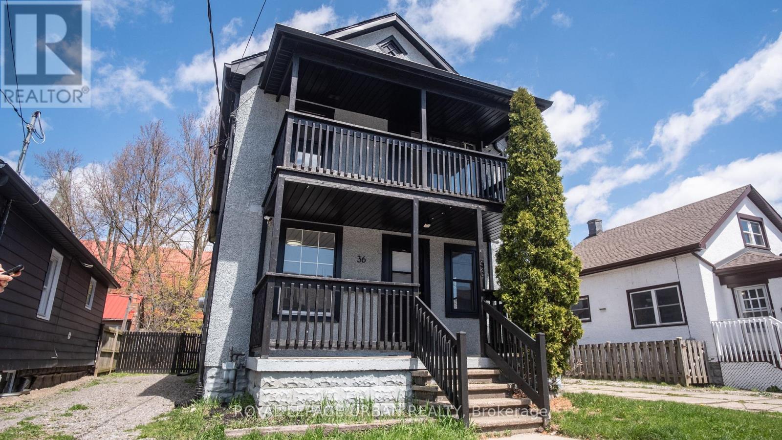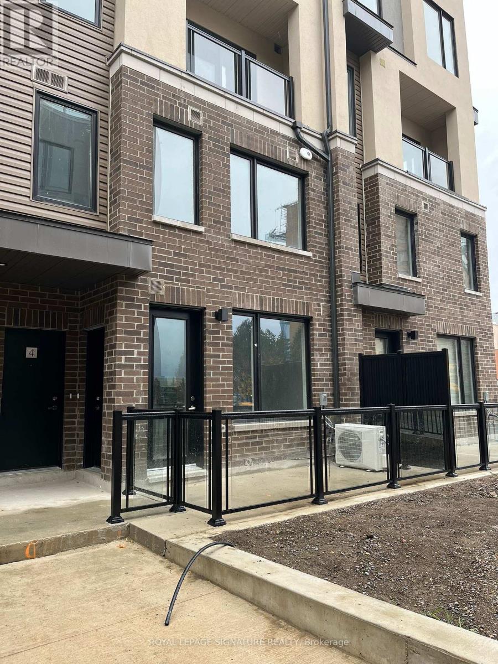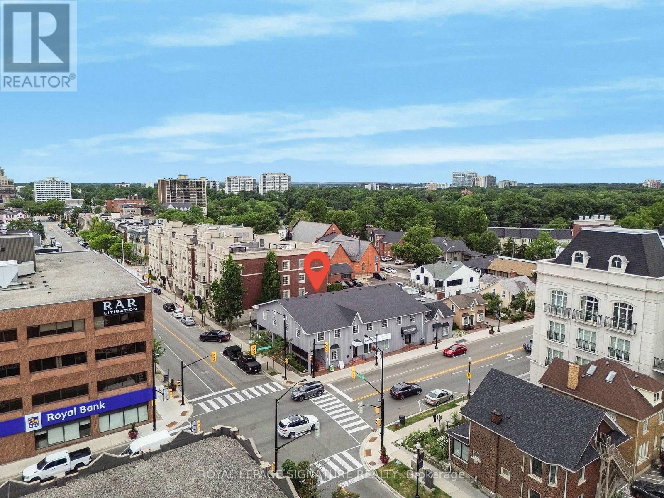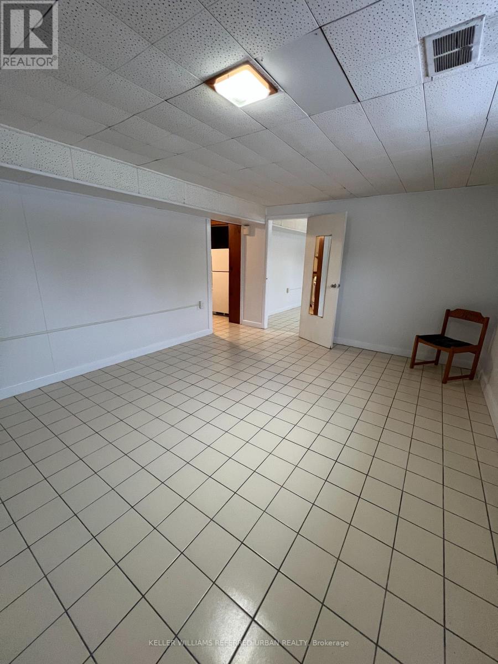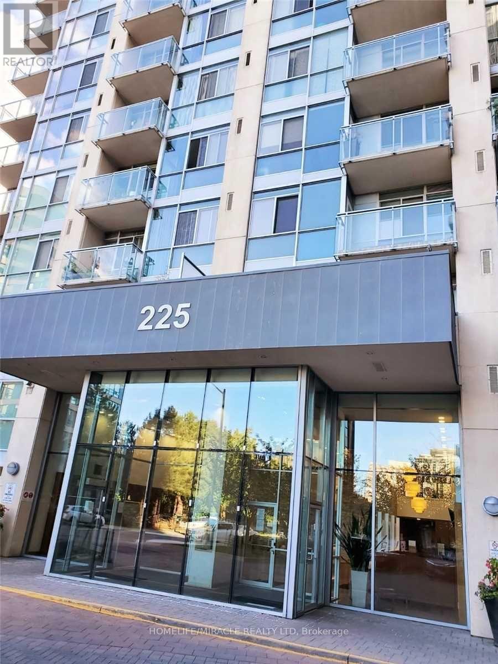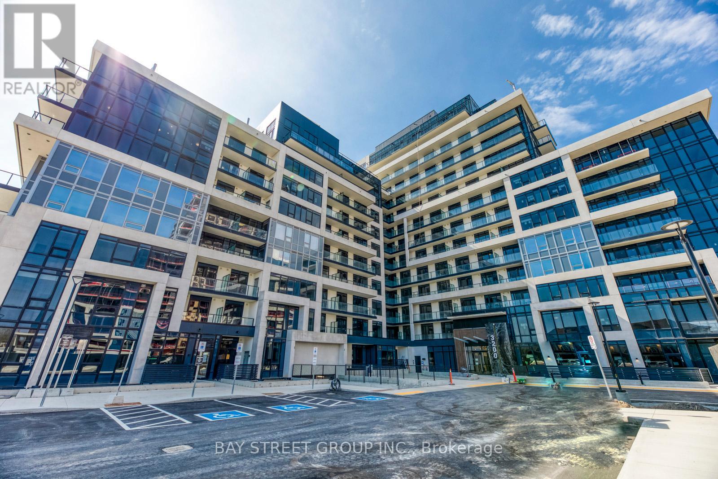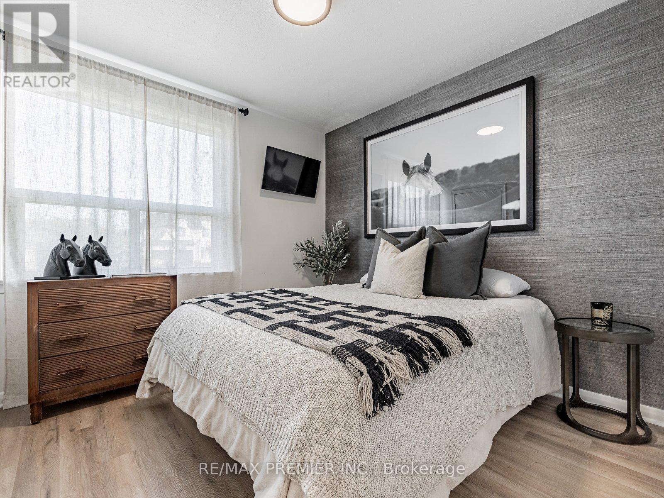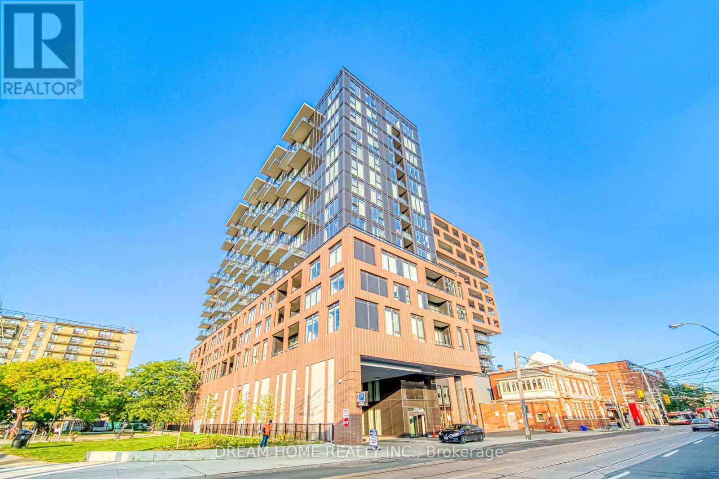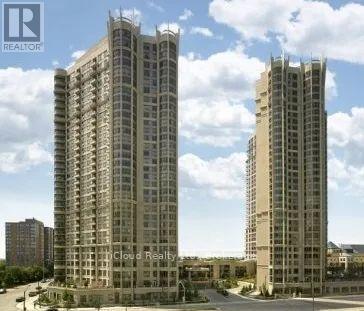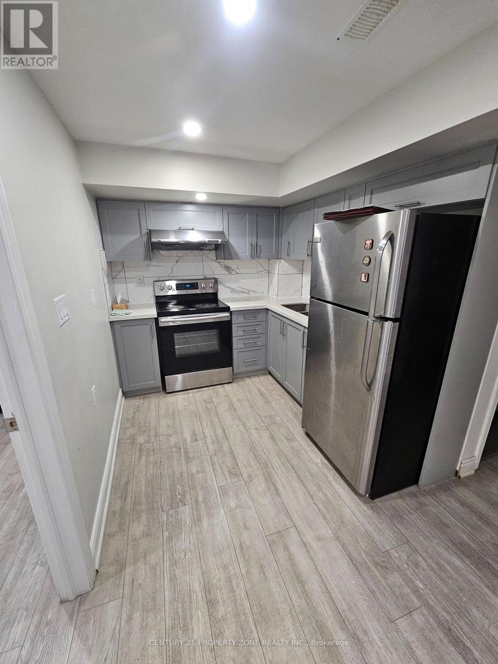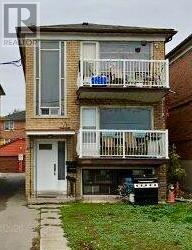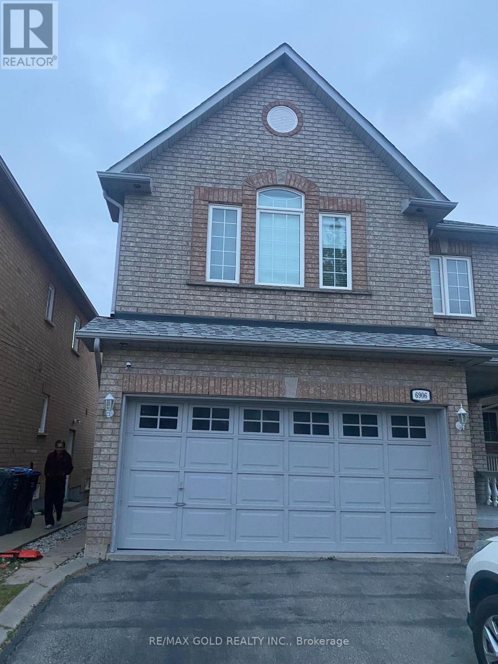Rear - 36 Welland Street
Welland, Ontario
Welcome To 36 Welland St Rear Unit.This Bright And Spacious One-Bedroom Apartment Has Been Lovingly Maintained And Offers A Warm, Comfortable Place To Call Home. The Thoughtfully Designed Layout Provides Plenty Of Space To Relax, Cook, And Entertain. The Kitchen And Living Area Feature Appliances And Ample Cabinetry, Creating A Cheerful And Inviting Atmosphere.Located On A Quiet, Family-Friendly Street, Youll Enjoy A Peaceful Setting While Still Being Close To Local Shops, Parks, Schools, And Public Transit. The Unit Also Includes One Parking Spot, Adding Convenience To Everyday Life.Perfect For Anyone Looking For A Cozy, Welcoming Space With Charm And Character This Apartment Is Ready To Become Your Next Home! (id:60365)
3 - 3409 Ridgeway Drive
Mississauga, Ontario
Stylish 2-Bedroom Townhome For Lease In Erin Mills! Welcome to 3409 Ridgeway Dr a bright and modern 2-bedroom, 3-bath stacked townhome featuring an open-concept layout, upgraded kitchen with quartz counters and stainless steel appliances, and a spacious primary bedroom with ensuite bath. Enjoy in-suite laundry, underground parking, and a private terrace for outdoor relaxation. Conveniently located near shopping, restaurants, parks, top schools, and quick access to Hwy 403/407/401 and public transit. Perfect for professionals or small families seeking comfort and modern living. Available December 1st 2025. (id:60365)
Suite 1 - 126 Trafalgar Road
Oakville, Ontario
Prime professional office space available in the heart of Downtown Oakville! Located steps from Trafalgar Rd & Lakeshore Rd, this bright and modern unit offers an ideal layout for professionals, including lawyers, accountants, consultants, or shared office users. Features 3private offices, an open-concept reception/work area, full kitchen, and 2 bathrooms for staff convenience. Stylish hardwood flooring, updated finishes, and 2 dedicated parking spaces complete the package. Benefit from excellent exposure in a high-traffic area within a well-maintained, professional building. A rare opportunity to elevate your business presence in one of Oakville's most desirable commercial pockets. Don't miss this rare opportunity to secure premium office space in one of Oakville's most vibrant downtown locations. (id:60365)
Basement 2 - 9 Dalbeattie Avenue
Toronto, Ontario
Welcome to this bright and well-maintained 1-bedroom basement apartment, perfectly located in the desirable Pelmo Park community. This inviting suite features above-grade windows in both the living room and bedroom, allowing natural light to fill the space and create a warm, comfortable atmosphere. A clean and modern 3-piece bathroom adds to the convenience and comfort of this charming unit.Ideal for local medical professionals, the home is just a short walk to the Reactivation Care Centre and Humber River Kidney Clinic, with an easy commute to Humber River Hospital. Enjoy quick access to Hwy 400 & 401, making travel throughout the city simple and efficient.You'll also appreciate being close to all the essentials: schools, parks, TTC transit, grocery stores, restaurants, and more are all within minutes.Rent includes all utilities and 1 parking space on the driveway, offering exceptional value in a highly sought-after neighbourhood. Shared Laundry available in a separate basement laundry room. Perfect for a quiet single tenant or couple looking for a clean, convenient, and well-located place to call home. (id:60365)
407 - 225 Webb Drive
Mississauga, Ontario
Welcome to Solstice Condominiums - Lease Opportunity in the Heart of Mississauga! Spacious and well-maintained 1 Bedroom + Den unit with 2 washrooms, Private Balcony, and 1 Parking Space. Functional open-concept layout with modern kitchen featuring Stainless Steel Appliances: Fridge, Stove, Built-In Over-the-Range Microwave & Built-In Dishwasher. Unbeatable Location - Walk to Square One Shopping Centre, Celebration Square, Living Arts Centre, Hazel McCallion Library, YMCA, Restaurants, Cafes, Parks, City Centre Transit Terminal & Future LRT. Enjoy Premium Building Amenities: Indoor Pool & Hot Tub, Steam & Sauna Rooms, Gym & Yoga/Aerobics Room Billiards Room, Outdoor BBQ Area ,Guest Suite,24-Hour Concierge & Security. (id:60365)
204 - 3200 William Coltson Avenue
Oakville, Ontario
Welcome to Upper West Side, where contemporary design meets everyday convenience in the heart of Oakville's sought-after North Village. | This stylish 2-year-old, 1+1 bedroom, 1 bathroom condo offers approximately 685 sq. ft. of thoughtfully designed interior living space, ideal for first-time buyers, professionals, or downsizers seeking a modern, low-maintenance lifestyle.|Step inside to an open-concept layout finished with quality laminate flooring throughout and freshly painted walls that create a bright, welcoming atmosphere. Floor-to-ceiling windows flood the space with natural light, enhancing the condo's airy, modern feel.|The designer kitchen is both functional and chic, featuring quartz countertops, a decorative backsplash, and energy-efficient stainless steel appliances. It flows seamlessly into the living and dining area, perfect for relaxing or entertaining. The versatile den offers an ideal work-from-home space, reading nook, or guest area.The spacious bedroom provides a comfortable retreat, while the sleek 4-piece bathroom showcases contemporary finishes. Additional conveniences include in-suite laundry, digital smart locks, and complimentary high-speed fibre internet.|Residents of this well-appointed building enjoy access to a professional co-working space, a fully equipped fitness center, an entertainment room for gatherings, and a rooftop outdoor BBQ terrace-ideal for summer evenings. A state-of-the-art security system offers added peace of mind.| Located in a vibrant and growing neighbourhood, you're just 15 minutes from Lake Ontario's scenic waterfront trails and within walking distance to local dining, craft breweries, shops, and essential services. Commuters will appreciate quick 10-minute access to the QEW/401/403 &convenient GO Transit options for easy travel to Toronto or Niagara.Stylish, well-equipped, and move-in ready, this contemporary condo delivers modern comfort and urban convenience in one of Oakville's most desirable communities. (id:60365)
1368 Tansley Drive
Oakville, Ontario
Prestigious South West Oakville Bungalow (Duplex) Live, Lease, Or Build. Discover Refined Living In This Beautifully Maintained Four-Bedroom Bungalow, Gracefully Situated In One Of South West Oakville's Most Distinguished And Established Neighbourhoods. Surrounded By Mature Trees And Bespoke Multi-Million-Dollar Estate Homes Listed As High As $4.69 Million, This Residence Is Set On A Generous, Oversized Lot Boasting RL3-0 Zoning And Impressive Frontage, Offering An Unparalleled Opportunity For Discerning Homeowners, Investors, Or Builders. Exuding Warmth And Understated Elegance, The Home Presents A Harmonious Blend Of Comfort, Character, And Versatility. With Almost 2500 Sqft Of Living Space (1153 Sqft Main, 1194 Sqft Lower), Its Interiors Are Thoughtfully Enhanced To Maximize Functionality, Featuring A Modern Kitchen, Well-Defined Living Areas, And Tasteful Finishes Throughout. The Current Design Encompasses Two Separate Living Units, Ideal For Extended Families, Rental Income, Or Interim Occupancy While Preparing For A Custom Redevelopment. An Updated Estimate Was Provided Recently, Confirming That Expanding To Six Bedrooms, Alongside Further Enhancements, Can Be Accomplished For Under $10,000, Underscoring The Property's Exceptional Potential. This Unique Offering Allows Buyers The Flexibility To Move In Immediately, Lease One Or Both Units, Or Redevelop Within A Prestigious Enclave Renowned For Its Collection Of Luxury Custom Residences. A Tenant Is Immediately Available For The Property, Ensuring A Seamless Transition And An Immediate Income Stream. For Builders And Investors, The Opportunity To Lease During The Permitting Process Provides Valuable Holding Income While Unlocking The Full Promise Of This Coveted Parcel. Located Close To Oakville's Picturesque Lakefront, Vibrant Downtown, Top-Rated Schools Such As Appleby College, And Expansive Parks, This Home Offers An Ideal Blend Of Tranquility And Convenience. (id:60365)
314 - 270 Dufferin Street
Toronto, Ontario
Stylish and functional 1 Bedroom, 1 Bathroom suite at XO Condos, located at 270 Dufferin St in the vibrant King & Dufferin neighbourhood, offering modern comfort and unbeatable urban convenience. This bright west-facing unit features an efficient open-concept layout, a contemporary kitchen with sleek finishes, a spacious living area, and a huge private balcony perfect for relaxing and enjoying sunset views. The bedroom is well-sized with ample natural light, creating a warm and inviting space. Enjoy exceptional building amenities including a fully equipped gym, 24-hour concierge, co-working space, dining room, outdoor terrace, lounge, yoga studio, BBQ area, party room, and gaming room. With a perfect Transit Score, this location places you just steps from the 24-hour King streetcar and Dufferin bus, ensuring effortless commuting throughout the city. XO Condos sits at the crossroads of Liberty Village, King West, and Queen West, giving residents walkable access to some of Toronto's most desirable destinations, trendy restaurants, stylish boutiques, entertainment, BMO Field, and the greenery of Trinity Bellwoods Park. Offering modern living, outstanding amenities, and unmatched connectivity, this suite is ideal for those seeking a vibrant and convenient downtown lifestyle. Some photos have been virtually staged. Furniture and décor shown are for illustration purposes only and do not represent the current condition of the property. (id:60365)
1807 - 3880 Duke Of York Boulevard
Mississauga, Ontario
Residence Of Dignity and Prestige at Tridel Ovation Luxury Living In The Heart Of Mississauga Downtown, Corner Unit With Fabulous Panoramic View Of Lake and Square One Shopping Mall. Most Family Friendly & Spacious Living Among Other Condos in Square 1 Area. Open Concept Living & Dining Room, Large Master Bedroom with Closet & 4pc Ensuite. Balcony with View Of Lake Ontario, Walk To Square 1 Mall , City Hall , YMCA , Sheridan College, Mississauga Transit , Close To HWY 403 and Go Station. (id:60365)
Basement - 42 Loftsmoor Drive
Brampton, Ontario
Bright and spacious basement unit featuring two well-sized bedrooms, a full 3-piece bath, andprivate in-suite laundry. Enjoy an open-concept living area, a modern kitchen with amplestorage, and a separate side entrance for added privacy. Located in a quiet, family-friendlyneighborhood close to transit, parks, schools, and shopping. Tenant to pay 30% of utilities and $500.00 Security Deposit. Perfect for small family or couples seeking comfort and convenience. (id:60365)
3 - 132 Portland Street
Toronto, Ontario
Welcome to 132 Portland Street Suite #3 in Toronto's west-end! Spacious 2 Bedroom, Top Floor Apartment for Lease in the vibrant community of 'Mimico Village'! Bright Living Room, Open to a Generous size Dining Room, and with a Walk-out to a Large, South-facing Balcony! This lovely apartment also offers you a Bright, Family size, Eat-in Kitchen, two good-size Bedrooms with wall-to-wall windows. There's on-site Coin Laundry on the lower level, plus 1 Parking Spot. A 2nd Parking Spot is also available for an additional $100 per month. Terrific location - Walk to Shops, Parks, Popular San Remo Bakery & Mimico GO Station, with Bus at your Door! You're just minutes away to Downtown, Highways & Airport! (id:60365)
6906 Vicar Gate
Mississauga, Ontario
Nice place for a nice family-2 Bedrooms, 1 Bath, 2 Parkings, Newly painted, Brand New Carpets, Tenant Pays 25% utilities (id:60365)

