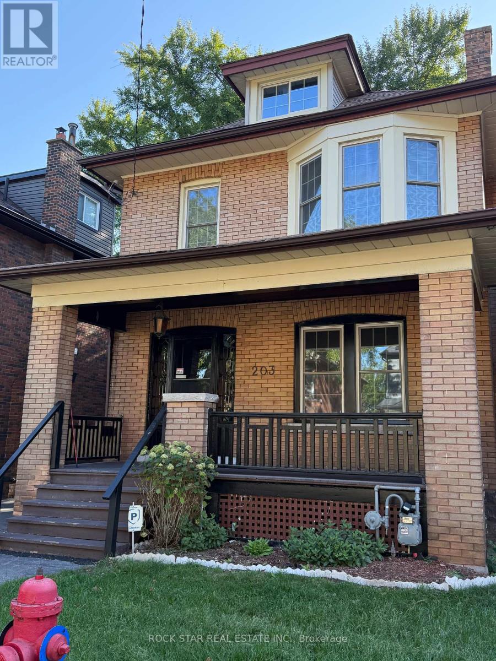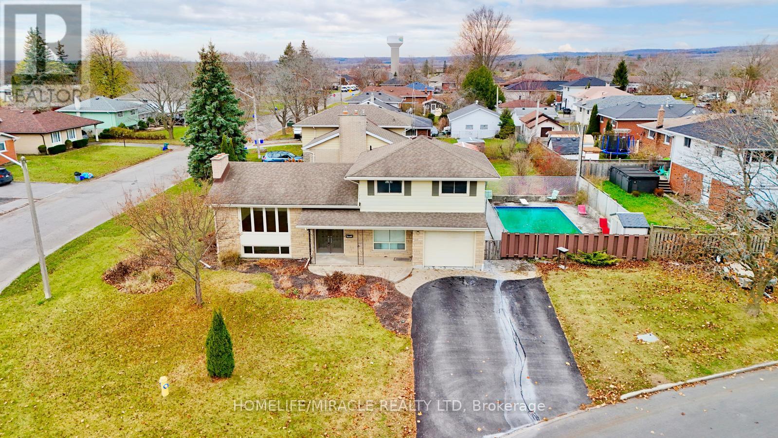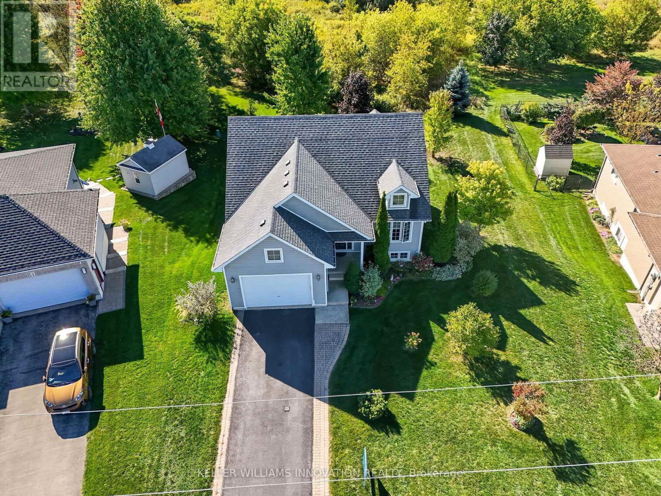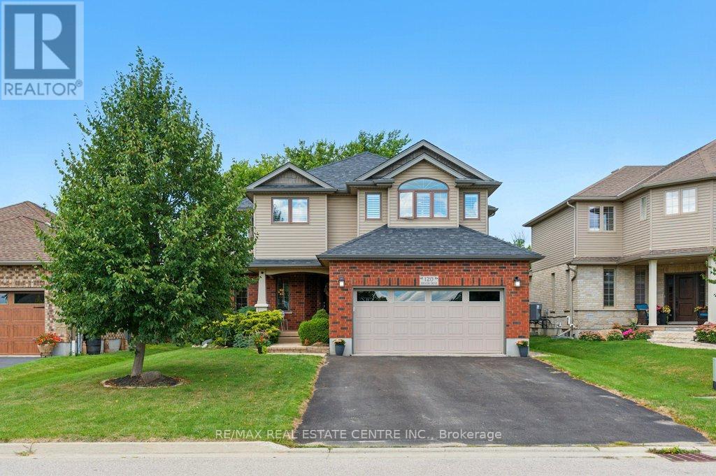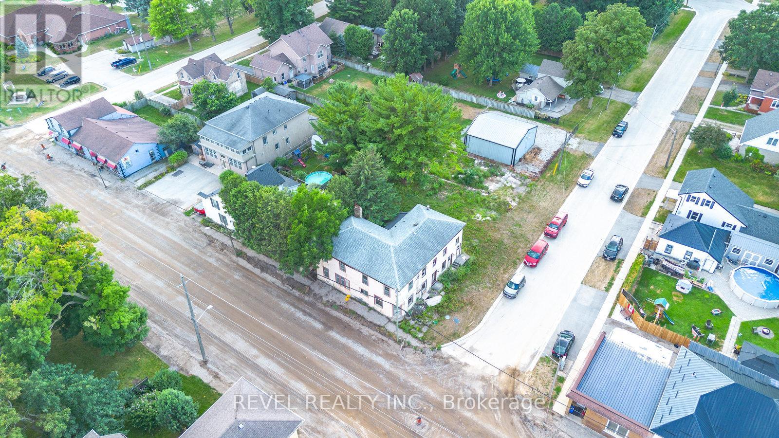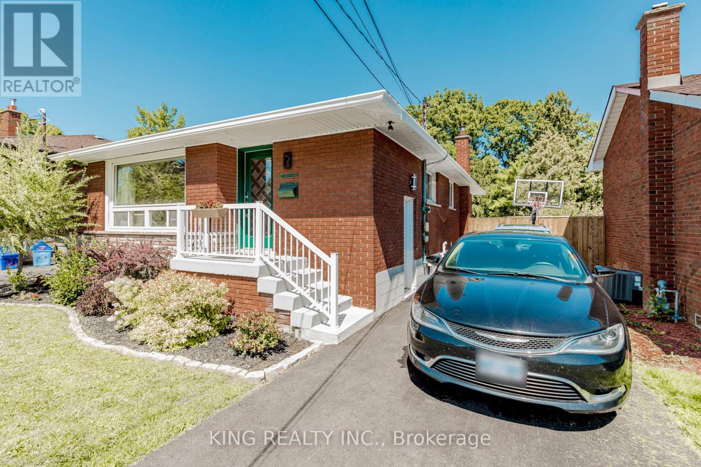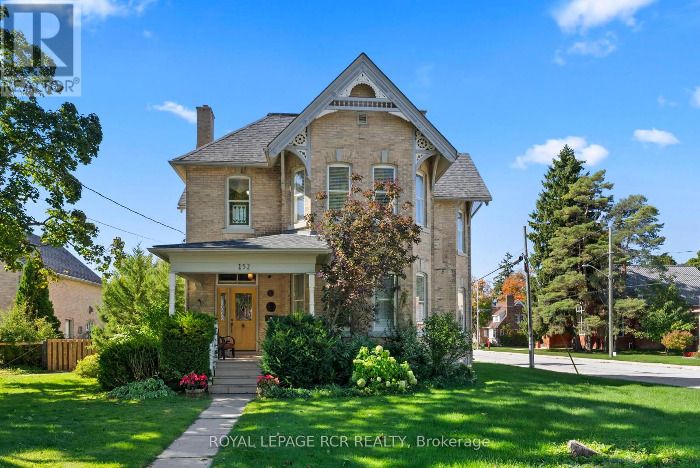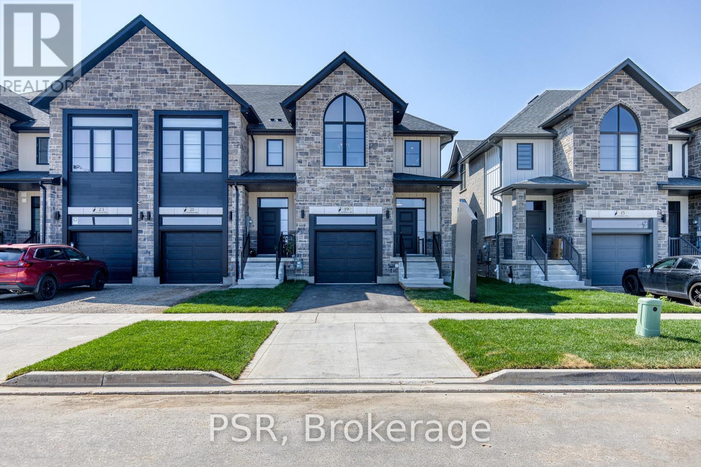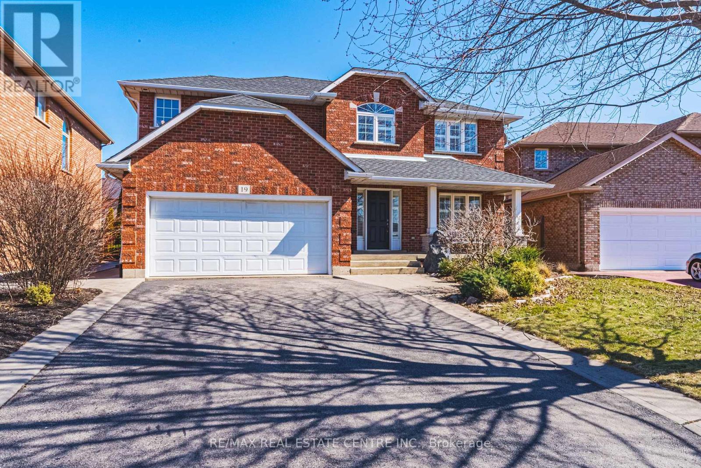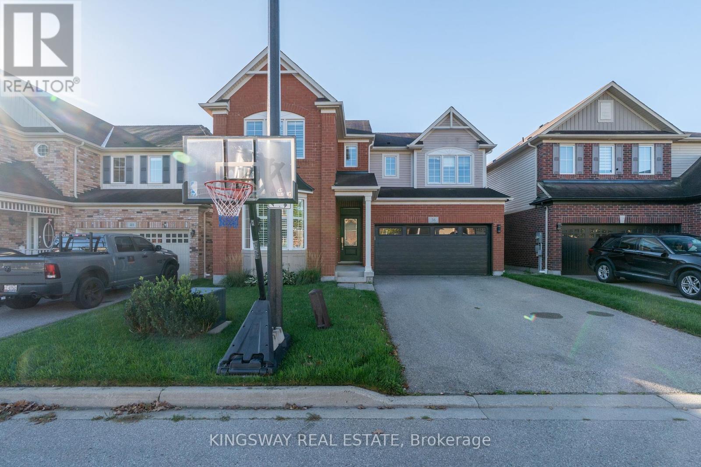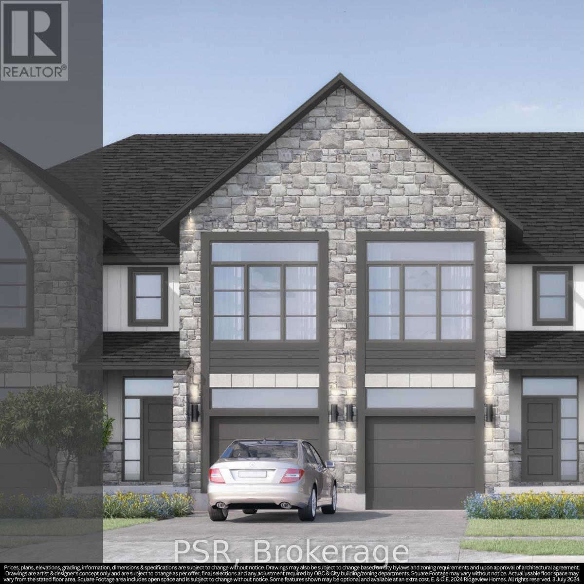203 Fairleigh Avenue S
Hamilton, Ontario
Welcome to this stunning all-brick character home that seamlessly blends timeless charm with modern updates. Thoughtfully renovated from top to bottom, this spacious property offers the perfect balance of classic detail and contemporary comfort. Step inside to find a beautifully refreshed interior featuring a combination of restored original hardwood and brand-new vinyl flooring. The home is completely carpet-free, freshly painted throughout, and designed to maximize light and space. The main floor is centred around the renovated kitchen, showcasing sleek stainless steel appliances and modern finishes. You'll also find a conveniently updated main floor powder room, door to the backyard, and a bright, versatile office space that could easily serve as an extra bedroom if needed. This is all in addition to an open concept Living/Dining rooms with stain glass window accent. Upstairs, the bright primary bedroom featuring extra windows offers a walk-in closet and easy access to the fully renovated main bathroom, designed with style and functionality in mind. Two additional bedrooms finish the second floor with new flooring throughout, theres room for everyone. A finished third-floor attic provides even more flexibility perfect as a home office, creative studio, or additional bedroom. Outside, enjoy a private, fenced-in backyard, ideal for entertaining, gardening, or simply relaxing in your own outdoor space. Private parking accommodates up to three vehicles, a rare find in a home like this. Additional features include central air conditioning and fire hydrant out front so the street will be kept clear when you enjoy your front covered porch. Full basement is unfinished with laundry and extra storage space. This home offers character, practicality, and modern living all in one exceptional package. Professional property management in place and all utilities are extra. (id:60365)
30 Patrick Street
Quinte West, Ontario
Absolutely Beautiful Corner Lot All Brick & Stone Detached Home Available For Lease In A High Demand Community. This Lovely Home Features An Inground Pool, 4 Car Parking On Driveway, 3 Spacious Bedrooms & 2 Full Bathrooms. Stunning Double Door Entry Easy To Move Furniture In & Out. The Main Features A Gorgeous Family Room With Convenient Access To The Backyard Ideal For Entertaining Family & Friends During Those Summer BBQs Around The Pool. Good Size Windows Throughout The Home For Natural Sunlight. You Will Find The Kitchen On The Second Level With Breakfast Bar Separated From The Family Room. Upstairs You Will Find Three Commodious Bedrooms With A Full 4 Piece Bathroom. The Basement Is Finished With A Den & Laundry Room. Tons Of Storage Throughout The House Including The Shed In The Backyard. Great Location Close To Schools, Bus Route, Restaurants, Downtown Trenton, Hospital, Walmart & 7 Min Drive To Hwy 401. (id:60365)
3 Barnett Street W
North Perth, Ontario
Welcome to 3 Barnett St W in Listowel. This beautifully maintained 3-bedroom (2+1), 2-bathroom bungalow offers the perfect blend of comfort, style, and location. Situated on a quiet crescent, this home backs directly onto greenspace, providing a peaceful backdrop and added privacy. The open-concept main floor features a bright and functional layout with a combined kitchen, living, and dining area, ideal for entertaining or everyday living. Enjoy morning coffee or evening sunsets on the elevated deck overlooking nature. The fully finished walkout basement includes a spacious rec room, an additional bedroom, full bathroom, and direct access to the backyard. Other highlights include Single-car garage, Driveway parking for 4 vehicles, Close to shopping, schools, and scenic walking trails. (id:60365)
120 Spencer Drive
Centre Wellington, Ontario
Welcome to this beautiful two-storey detached home set in a sought-after neighborhood, offering the perfect mix of privacy and convenience. Nestled close to a park and backing onto walking trails, surrounded by tall trees and landscaped gardens, this property is a true family retreat. Step inside to a welcoming foyer that opens to a bright, open-concept living and dining room with hardwood floors. The upgraded kitchen features custom cabinetry, newer stainless steel appliances, riverbed granite counters, a raised breakfast bar, and a sunny breakfast area with walkout to the backyard. A cozy family room with fireplace, guest bathroom, and laundry with garage access complete the main floor. Upstairs, the private primary suite includes a fireplace, a massive walk-in closet, and a spa-like ensuite with soaker tub, glass shower, double vanity, and water closet (private toilet room). Three additional bedrooms with ample closets and a full bathroom provide plenty of family space.The fully finished basement adds versatility with a spacious rec room, guest or in-law bedroom, full 3-piece bathroom, plus options for a home office, gym, or extra bedroom.Outdoors, enjoy a double driveway, double garage, and a private backyard retreat with colorful gardens and a gazebo.Located close to Fergus, Guelph, Waterloo/Kitchener, schools, shopping, and major amenities, this home blends comfort, style, and convenience in one exceptional package. (id:60365)
3 Main Street S
Blandford-Blenheim, Ontario
Exciting Investment Opportunity! Welcome to this spacious 3600 sq.ft. two-storey semi-detached home, ideally situated on a larger corner lot with incredible potential. Currently gutted and ready for transformation, this property offers a blank canvas for investors, renovators, or business owners to bring their vision to life. The main level provides the perfect opportunity to create a commercial storefront space with excellent street exposure, while the upper levels allow for flexible residential or multi-unit living arrangements. With its generous square footage, two-storey layout, and prime corner positioning, this property is well-suited for a variety of uses - from live/work setups to income-generating rental units. Located in a high-visibility area with strong future growth potential, this property is an ideal project for developers and entrepreneurs looking to maximize value. Bring your creativity and design a space that works for you! Must be purchased with 8 Victoria Street - can be a future shop, garage, or storage. (id:60365)
28 Ainslie Avenue
Hamilton, Ontario
Welcome to 28 Ainslie Avenue, Hamilton - A fully updated bungalow ideally located near McMaster University, Columbia International College, McMaster Children's Hospital, and with easy access to Hwy 403. The main floor offers a spacious primary bedroom with a 2-piece En-suite, barn door, and sliding patio doors leading to a private deck and backyard And 2 another bedrooms with brand new carpet (2025), a bright living room with hardwood flooring (2021), and an updated kitchen with stainless steel appliances (2021). The entire main floor has been freshly painted (2025) and features updated trim, baseboards, doors, and closets (2021), along with a modern 1.5 bathrooms (2021). The fully renovated basement (2022) includes four bedrooms, a full bathroom, a second kitchen, a private laundry area with washer and dryer, and durable laminate flooring throughout. The basement currently generates strong rental income, rented to McMaster students for $2,750/month. The home comes with owned AC, furnace, and tankless water heater, all installed in 2022. Exterior improvements completed in 2025 include new fascia, gutters, pot lights, fencing, concrete driveway and walkways, pergola, backyard garden, railing, and a spacious storage shed. This move-in ready home is perfect for families, investors, or those seeking additional income potential in a prime West Hamilton location. Waking Distance to McMaster University & McMaster children hospital. (id:60365)
152 2nd Avenue Sw
Arran-Elderslie, Ontario
Step into a piece of history with this century home that has been lovingly maintained while offering the comforts of today. Nestled on a corner lot in a mature neighbourhood, the home welcomes you with a covered front porch, stained glass details, and soaring ceilings that carry a sense of timeless elegance. Inside, you'll find three inviting bedrooms, a full bathroom, and a powder room. The upstairs laundry adds convenience without disrupting the home's authentic feel. The unfinished basement is remarkably clean and usable for a house of this age, complete with a work area ready for hobbies or storage. The kitchen has been updated with care, modern enough for everyday living yet still in keeping with the home's warmth and original spirit. Beyond the main house, the carriage house offers even more versatility: a lofted space above and room for a vehicle or workshop below.The fenced yard is thoughtfully landscaped with gardens and a back deck, making it easy to enjoy the outdoors. With its walkable location in the heart of town, schools, shops, and recreation are all just steps away. This home has carried more than a century of life within its walls, and now it's ready for the next chapter to be written. (id:60365)
Lot D19 Rivergreen Crescent
Cambridge, Ontario
OPEN HOUSE: Saturday & Sunday 1:00 PM - 5:00 PM at the model home / sales office located at 19 Rivergreen Cr., Cambridge. Welcome to this exceptional freehold townhome located in the highly sought-after Westwood Village community. Offering 1,520 square feet of thoughtfully designed living space, this 3-bedroom, 2.5-bathroom home showcases quality craftsmanship and modern finishes throughout. The open-concept, carpet-free main floor provides a bright and contemporary setting, featuring a well-appointed kitchen with 36-inch upper cabinets, quartz countertops, and an extended breakfast bar. Seamless integration with the dining and living areas creates an ideal environment for both everyday living and entertaining. The second floor is highlighted by a spacious primary suite complete with a walk-in closet, double-sink vanity and a tiled glass walk-in shower. Two additional bedrooms of generous size and a conveniently located laundry room complete the upper level. The lower level offers a 3-piece rough-in and a cold room with sump pump, providing excellent potential for future customization. Ideally situated near walking trails, parks, and just minutes from Conestoga College and Highway 401, this property presents an outstanding opportunity to enjoy comfort, convenience, and community in one of the regions most desirable locations. **Photos depict a previous end-unit model and are for reference only. The home listed for sale is an interior unit.** (id:60365)
19 Liuna Court
Hamilton, Ontario
Nestled in a quiet private court, this stunning all-brick, four-bedroom home in Stoney Creekoffers the perfect balance of peaceful surroundings and convenient access to amenities. WithLake Ontario just steps away and a beautiful park nearby, this property is ideal for families,or outdoor lovers. Inside, the home has been thoughtfully updated, with the main floor andbasement fully renovated in the last nine years. This layout creates a bright, invitingatmosphere, perfect for both everyday living and entertaining. The modern kitchen featuressleek countertops, updated appliances, and ample storage, while the adjoining dining and livingareas provide a cozy space for gatherings. Upstairs, youll find four spacious bedrooms withplenty of natural light and closet space. The primary bedroom is a private retreat, while theadditional bedrooms are versatile for children, guests, or a home office. The fully finishedbasement adds a large recreation room, kitchenette, and modern bathroom perfect for extendedfamily, guests, or entertainment. The space is designed for comfort and functionality, withendless possibilities for use. Outside, the private backyard offers plenty of space for outdoorfurniture, dining, and play areas. Its an ideal space for relaxing or hosting friends andfamily. Additional features include a double-car garage and ample parking space in thedriveway, providing convenience for families with multiple vehicles. The location is perfect,with easy access to the QEW for commuting to Hamilton, Toronto, or Niagara. Nearby, youll findschools, shopping centres, restaurants, and recreational facilities. This beautiful home in aprime Stoney Creek location offers a rare opportunity to enjoy both modern comfort and afantastic lifestyle. Dont miss out on making this incredible property your own! (id:60365)
36 Beattie Crescent
Cambridge, Ontario
Truly One Of A Kind in Mattamy's High Demand Millpond Community on a Lovely Street Overlooking the Farmlands. Loaded with Numerous Updates!!! Popular " Greenway" Model Just Under 2300 Sq. Ft . + 997 sQ fT Fully Finished Gorgeous Basement. Main Floor Features 9' Ceiling, Upgraded Flooring Thru-out . Open Concept Living & Dining room With Bay Window. Upgraded Kitchen With large Centre Island, Pots & Pan Drawers. Custom Back splash, Huge Family Room. POT LIGHTS GALORE!!! CALIFORNIA SHUTTERS. Painted in Clear Neutral Tonnes. Hardwood Staircase With Plush Runner. Computer Loft on 2nd Floor, Custom Size Huge Master Bedroom With W/I Closet & a 5 Pce En-suite Featuring A Stand Up Shower & A Large Soaker Tub. 2nd Bedroom With a Walk In Closet & Cathedral Ceilings. 2 Other Good Sized Rooms. Hardwood Staircase Leads to A Fully Finished Gorgeous Basement. With a Full Oversize Bedroom & A Full Washroom. Huge Rec. Room + games Rm/ gym setup. POT LIGHTS!! Lush Green Front & Backyard Lawns. NIce Newer Deck. PARKING FOR 4 CARS ON THE DRIVEWAY & A DOUBLE CAR GARAGE. No Rental Contracts. Upgraded Closet Organizers inside Every BEdroom Closet. Close To 3 Parks, Hwy 401 ,Transit, Schools, Shopping & the Thriving yet Quaint Downtown Hespeler on The River. (id:60365)
Lot D18 Rivergreen Crescent
Cambridge, Ontario
OPEN HOUSE: Saturday & Sunday 1:00pm-5:00pm at the model home/sales office located at 19 Rivergreen Cres., Cambridge. Step into this stunning freehold townhome in the sought-after Westwood Village community. Offering 1,520 square feet of thoughtfully designed living space, this 3-bedroom, 2.5-bathroom home blends style and practicality for modern living. The carpet-free, open-concept main floor is bright and inviting, highlighted by a sleek kitchen with 36-inch upper cabinets, quartz countertops, an extended breakfast bar, and seamless flow into the dining and living areas - an ideal space for family gatherings or entertaining guests. Upstairs, the primary suite serves as a relaxing retreat, complete with a double-sink vanity and a tiled glass walk-in shower. Two additional spacious bedrooms and a convenient laundry room round out the second floor. The basement offers a 3-piece rough-in and a cold room with sump pump, providing flexibility for future finishes. With a single-car garage and the trusted craftsmanship on Ridgeview Homes, this property delivers both quality and peace of mind. Set in a prime location near walking trails, parks, and just minutes from Conestoga College and Highway 401, this home is the perfect balance of comfort, convenience, and community. (id:60365)
2 - 20 Anna Capri Drive
Hamilton, Ontario
Welcome to 20 Anna Capri, Unit 2 a beautifully renovated townhome in the prime Templemead neighbourhood on the Hamilton Mountain! This bright and modern home will feature a stunning new kitchen with quartz countertops and stainless-steel appliances, a separate dining room, spacious living room, and a convenient main-floor powder room, all finished with wide-plank vinyl flooring. Upstairs offers three generous bedrooms and a 4-piece bath. The unfinished basement provides garage access and plenty of storage or future potential. Steps to all amenities, transit, schools, and parks. *Listing photos are of Model Home (id:60365)

