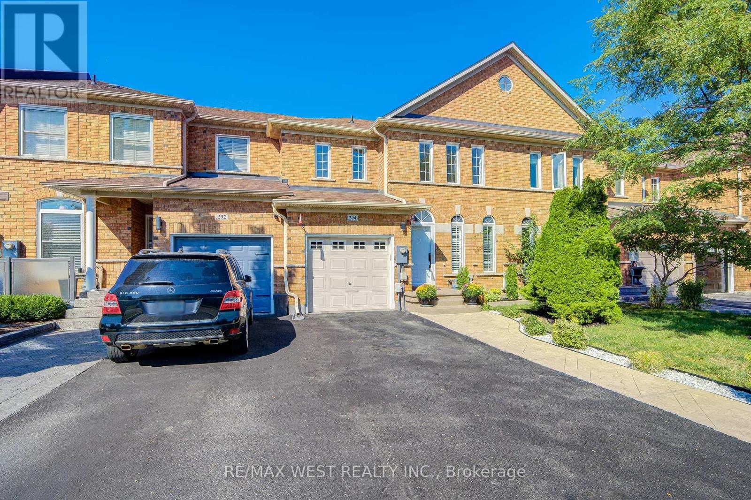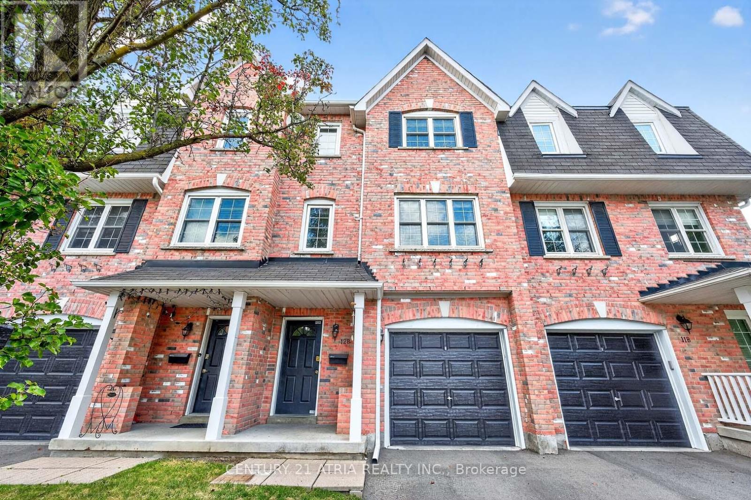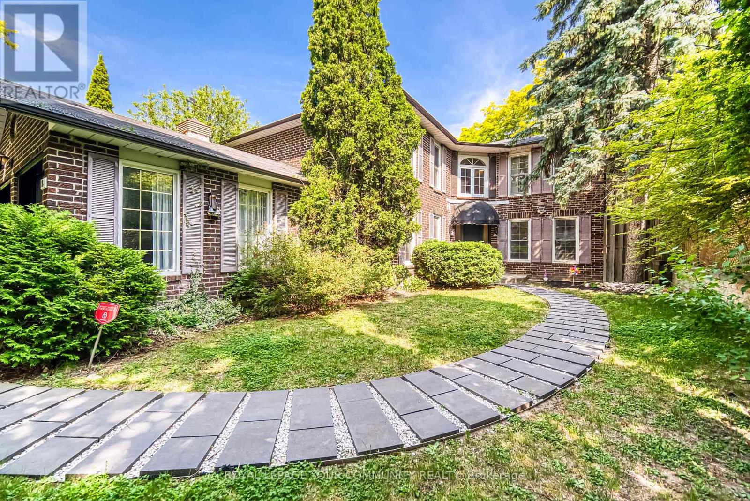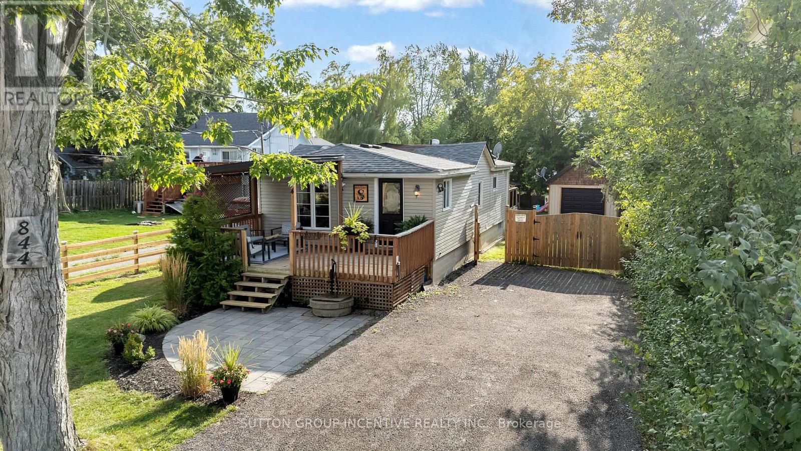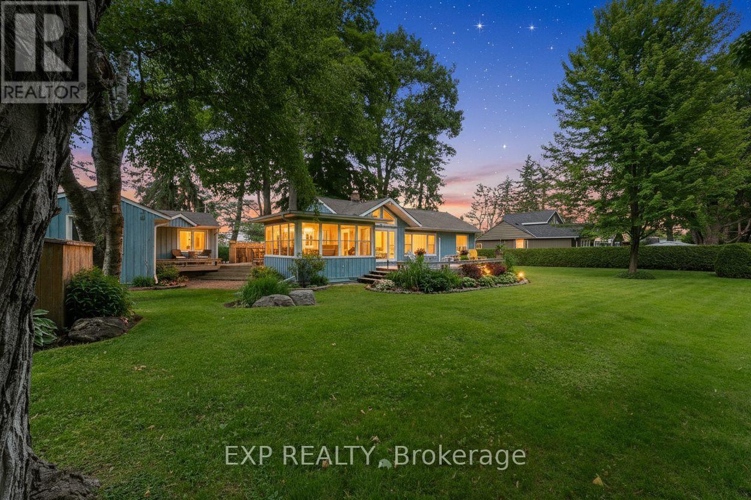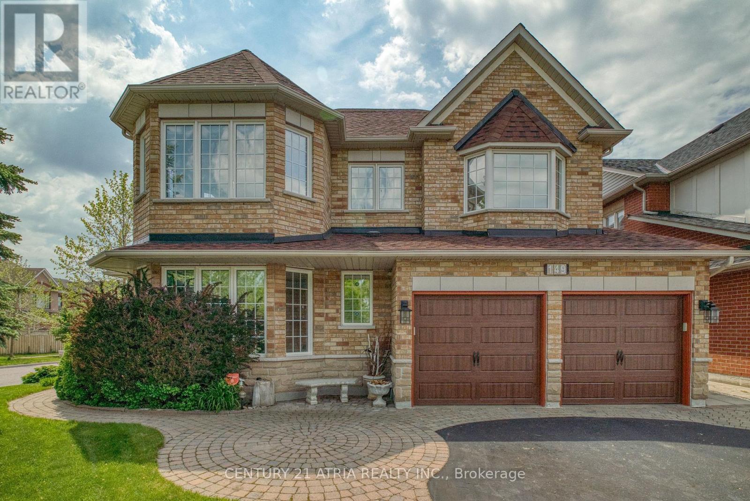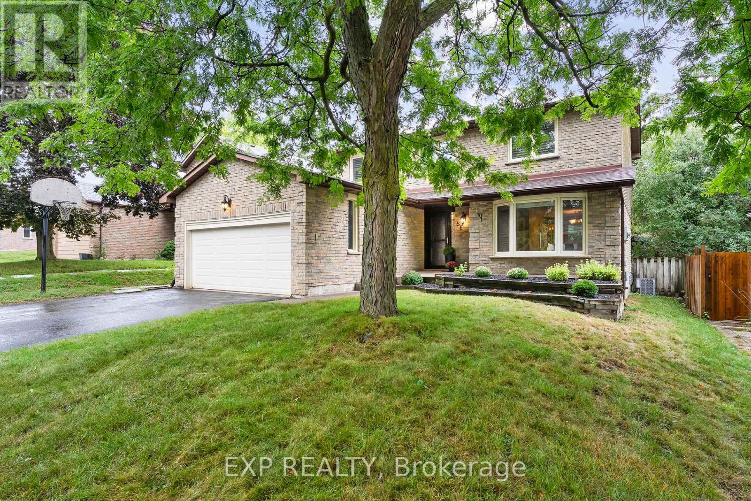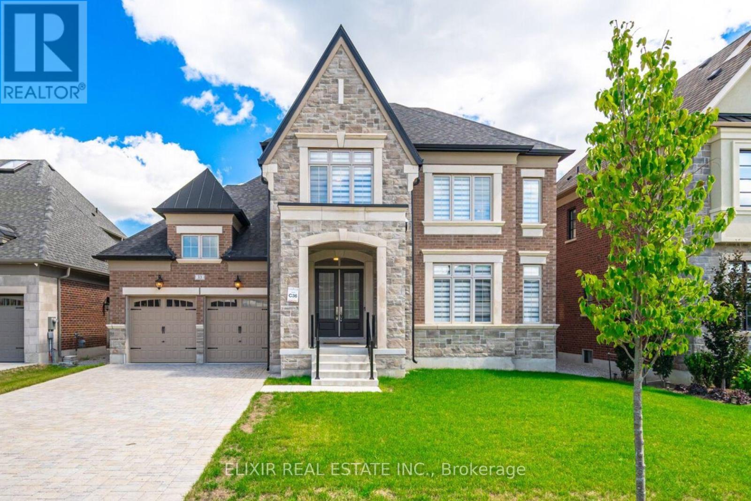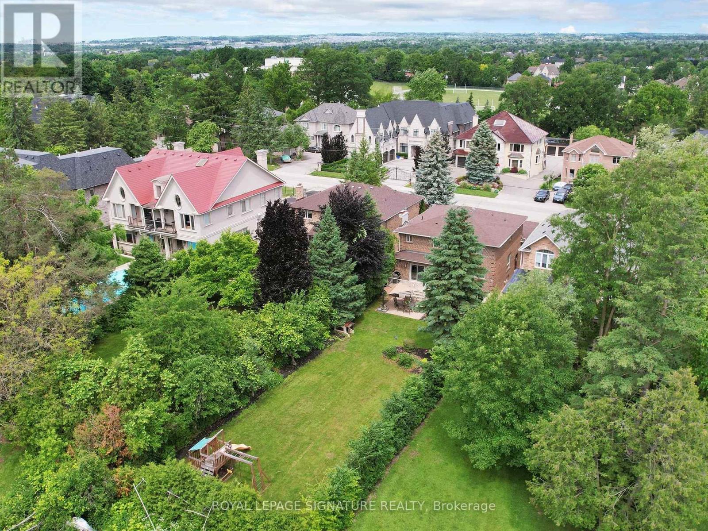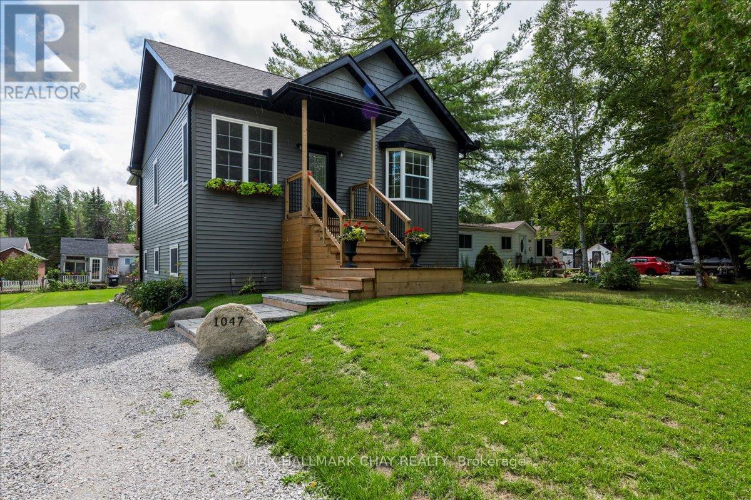294 Hawkview Boulevard
Vaughan, Ontario
Welcome to 294 Hawkview Blvd. This quaint townhouse is ideal for a first-time home buyer or empty nester. Offering spacious living and dining rooms, with a family size kitchen with a walkout to a picturesque backyard... Perfect for relaxing and enjoying nature. Conveniently located close to Hwy 400, Vaughan Mills Mall, new Cortellucci Hospital, various eateries and grocery stores, and several other amenities. (id:60365)
12b - 51 Northern Heights Drive
Richmond Hill, Ontario
Nestled in a vibrant and family-friendly community, this 3-bedroom townhome offers the perfect combination of space, comfort, and convenience - truly a place to call home. Step inside to discover a bright, spacious layout with thoughtfully designed living areas. The kitchen flows seamlessly into the dining and living spaces, creating a warm, open atmosphere your family will love. The walk-out basement features a cozy recreation room that opens directly to the patio. Enjoy a large private backyard with mature trees, providing the perfect setting for a relaxing space for family gatherings and entertaining. Located in the heart of Richmond Hill, this home is just minutes away from transit options including the GO Train and VIVA, Highway 407/404, plus a wide selection of restaurants, shopping, and Hillcrest Mall. Meticulously maintained and move-in ready, this home is perfect for families looking for a welcoming space in a convenient, well-connected neighborhood. High ranked school zone. Low maintenance fee that includes roof, windows AND water! Dont miss your chance to own this gem and discover everything this wonderful home has to offer! (id:60365)
14 Julia Street
Markham, Ontario
Welcome to your dream 5-bedroom family home with beautiful upgrades nestled on a quiet, private street in the prestiges Old Thornhill. A total of nearly 4000sqft living space. Finished basement featuring a nanny suite with a 3-piece bath and two recreational area. Enjoy the custom modern Italian designer Scavolini kitchen, direct garage access, main floor laundry and the private backyard. Top ranked schools including St. Robert (ranked 1/746), Thornlea SS (ranked 20/746), and Lauremont Private School nearby. Easy access to GO station and major roads such as Bayview Ave., Yonge St., Hwy 7/407/404/401. Walking distance to parks, community centre, tennis club and more. This home truly combines luxury, convenience, and family-friendly living in one exceptional address. (id:60365)
2209 10th Side Road
New Tecumseth, Ontario
**Exceptional Income Potential With Bonus Newly Renovated 2 bed / 2 Bath Main Level access In-Law Suite**Welcome Home to 2209 10th Side Road, Tottenham, ON - Where Luxury Living Meets Nature's Tranquility Discover this beautifully renovated, multi-family home set on 10 acres of private, protected forest in the serene countryside of Tottenham. Perfectly combining elegance, functionality, and nature, this two-story gem offers a rare opportunity for comfortable multi-generational living or income potential.Property's Highlights:- Main-Level In-Law Suite with private entrance ideal for extended family or rental income.- Two Chef-Inspired Kitchens with islands, sleek quartz countertops, and high-end finishes.- 3+2 Bedrooms | 5 Bathrooms, space for everyone.- Heated Floors in the master ensuite and in-law suite basement bathrooms.- Beautiful Hardwood Flooring throughout.- Primary Suite Retreat with a large walk-in closet and spa-like 4-piece ensuite.- Double Walkout Finished Basement for seamless indoor outdoor living.- Oversized Double Garage with abundant parking.- Extensive Upgrades throughout for a move-in-ready experience.Your Outdoor Escape:- 10 acres of lush, private forest to explore.- Two main-level walkout decks with breathtaking views perfect for entertaining or relaxing.This home offers endless possibilities whether youre seeking a multi-family haven, an investment property, or a peaceful escape just minutes from amenities, shopping, schools, and highways. (id:60365)
844 Trivetts Road
Georgina, Ontario
If lakeside living is calling your name, we would love to welcome you home. This charming bungalow steps from the waters edge has a deeded waterfront access, shared with only a few homes. It is calling for you to bring all the toys, as the beach and dock are ideal for swimming, boating, fishing, or simply relaxing while taking in the spectacular sunset views that Lake Simcoe offers. Nestled in a tranquil setting and yet only 15 minutes to highway 404, You will love the easy access to the city while coming home to the serenity of lakeside living. This sweet bungalow offers a detached heated garage with its own sub panel at 60 AMP, a welding plug, also epoxy flooring perfect for hobbyists, car enthusiasts or simply your outdoor dining and recreation room. The home itself offers a single level living layout, ideal for families, downsizers or for those seeking a weekend retreat. Sunsets & Serenity, a new lifestyle awaits! (id:60365)
101 Hedge Road
Georgina, Ontario
If You Have Been Waiting For An Exceptional Opportunity Along Historic Hedge Road, Your Wait Is Over! Situated On A Well-Manicured And Hedged Lot Alongside The First Fairway Of The Renowned Briars Resort, Plus Deeded Lake Access Shared With Only A Few Residents, This Property Is The Quintessential Cottage Where Location Really Is Everything! Enjoy An Expansive 130ft X 126ft Lot That Offers Everything You Need - Garage, Separate 2-Bedroom Guest Cabin, Greenspace For Outdoor Games, Mature Trees, Parking for 5+ Cars, Extensive Decking And Patios For Entertaining. Inside, The Bright And Open-Concept Living Room Features A Wood-Burning Fireplace, Plus Large Windows Offering Incredible Views Of The Fairway Or The Lake. The Eat-In Kitchen Has Been Updated With Granite Countertops, Stainless Steel Appliances, Breakfast Bar And Gorgeous Vaulted Pine Ceilings. Enjoy Evenings Under The Stars In The Muskoka Room With Walk-Outs To Two Decks And Million-Dollar View Of The Briars. Two Generous Bedrooms And A 4-Piece Bath With Laundry Closet Complete The Main House. The Ultra-Rare Guest Cabin Is The Perfect Place To Host Family And Friends, With Two Bedrooms (One Is Oversized With Sitting Area), Full Bathroom, And Beautiful Hardwood Floors Throughout. Enjoy A Short Walk To The Briars First Tee! Whether Enjoying The Existing Well-Maintained And Updated Home With Newer Septic And Roof, Or Modifying To Suit Your Lifestyle, This Property Offers An Incredible Opportunity To Be A Part Of The Historic And Vibrant Hedge Road Community. (id:60365)
149 Russell Jarvis Drive
Markham, Ontario
Rarely offered 3300 sq ft Legacy Corner Lot! Quiet neighbourhood with very little traffic. Conveniently located close to 407, Golf Club, Costco and much more. 4 Bedrooms, 4 Bathrooms, Original Owners and meticulously maintained. Renovated Kitchen and Primary Ensuite. Work from home with a large office on the main floor with an open yet private view. Large 2nd bedroom with w/I closet and ensuite just like the primary bedroom. Relax under the pergola in the backyard or work on your private garden (fenced area has a gate going to the street, used to park a small RV). Water filtration/softener system, central Vacuum with sweep inlet in the kitchen, in ground sprinkler system, BRAND NEW PURCHASED Hot Water Tank (not rental), Rogers Smart Home Monitoring (buyer only needs to subscribe to service), too much to list, no expenses spared. (id:60365)
56 Manning Crescent
Newmarket, Ontario
Welcome To 56 Manning Crescent, A Well-Cared-For Family Home Nestled On A Quiet, Established Street In Newmarket's Desirable Gorham College Manor. This Classic Two-Storey Residence Offers 1,925 Sq.Ft. Above Grade Of Living Space With Four Plus One Spacious Bedrooms, Three Bathrooms, And A Thoughtfully Finished Basement, Providing Plenty Of Room For Family Living, Work, And Relaxation. The Functional Layout Of This Home Features A Bright Eat-In Kitchen, Formal Living And Dining Room, And A Cozy Family Room With A Wood-Burning Fireplace That Opens To A Private Backyard With A Large Stone Patio Perfect For Summer Entertaining. With Timeless Charm, Original Finishes, And Thoughtful Details Throughout, This Home Presents A Wonderful Opportunity To Move Into A Sought-After Community And Make It Your Own. Located Close To Excellent Schools, Parks, Transit, Shops, Restaurants And Southlake Hospital, This Is Your Chance To Own A Lovely Home In One Of Newmarket's Most Established And Family-Friendly Pockets. (id:60365)
33 Sculpture Garden Lane
Vaughan, Ontario
Welcome to 33 Sculpture Garden Lane. A Rare Offering in Copperwood Estates, Kleinburg. Discover refined living in this brand-new, never-lived-in home, situated across from Copper Creek Golf Club in Kleinburg's most prestigious communities. The elegant stone-and-brick exterior is complemented by an oversized interlocked driveway and a grand double-door entrance, setting the tone for the sophistication within. Inside, soaring 10-foot ceilings, sun-filled living and dining rooms, and a welcoming family room with a fireplace create an inviting atmosphere. Oversized windows bathe the home in natural light, enhancing the thoughtful layout. The Chef's kitchen features quartz countertops, S/S appliances, a massive 5' x 10' island, and a walk-in pantry with a servery. A bright breakfast area overlooks the pool-sized backyard ideal space for family gatherings & entertaining. Its east-facing backyard captures morning sunlight, providing the perfect start to each day. The main floor bedroom with an ensuite, ideal for guests or multi-generational living. A smartly designed mid-level laundry room adds convenience while preserving privacy and quiet for the upper levels. Oak Stairs with iron pickets & elegant Hardwood flooring throughout the home. Upstairs, the primary room with an 11-foot coffered ceiling, dual walk-in closets, and a spa-inspired ensuite. All five bedrooms are generously sized, with ensuite & W/I closet. Home features extra-tall doors, upgraded baseboards throughout, and pot lights throughout the main floor. The unfinished lower level offers endless potential, whether envisioned as a home theatre, gym, or recreation space & mudroom with direct garage access. Perfectly located just minutes from Highways 427 and 400, top-rated schools, and the charm of Kleinburg Village, this home places boutique shopping, fine dining, scenic trails, and cultural landmarks within walking distance. (id:60365)
81 Garden Avenue
Richmond Hill, Ontario
Fabulous South Richvale Location! This beautifully maintained home sits on a 230+ ft deep lot with lush, private gardens and multiple entertaining areas perfect for outdoor living. Inside, enjoy a renovated kitchen with custom cabinetry, stone counters, and centre island open to a sunken family room with two wood-burning fireplaces and walkouts to the stone terrace. Upstairs offers 4 spacious bedrooms and 2 spa-inspired baths with glass showers and freestanding tubs. The fully finished basement includes a 2nd kitchen, bedroom, gym, rec room with fireplace, and a walk-up to the yard-ideal for an in-law suite. Double garage with loft storage and EV charger. Steps to Richvale Community Centre, trails, Hillcrest Mall, top-rated schools, and transit. Easy access to Hwy 407/404/400 & GO. A rare opportunity in one of Richmond Hill's most sought-after neighbourhoods! (id:60365)
16 Crescentview Road
Richmond Hill, Ontario
You Must See This Magnificent Home In The Prestigious And Highly Sought-After Bayview Hill Community! Nested On The Most Dignified Street, Surrounded By Multi-Million Homes! This Luxurious House Features High-End Materials And Gorgeous Finishes Including 18 Feet High Foyer, 9 Feet Ceiling, Modern Chandeliers. Gourmet Open-Concept Kitchen Features Gorgeous Granite Counter & Backsplash Along With Custom Real Wood Cabinetry With Sophisticated Wood Trim. B/I Appliances With Most Famous Brands: Sub Zero & Thermador. Gorgeous Hardwood Floor, Plaster Crown Mouldings & Beautiful Luxurious Black Iron Stairs Railing With Golden Flowers Through Out The House! Comfort Master Washroom With BainUltra Luxury Bathtubs and Axent Tankless Intelligent Smart Toilet. Newer Windows With Newer Golden Zebra Blinds ! Huge Lot With Ample Parking And Backyard Space. Walking Distance To Bayview Hill Community Center And Pool, Artisan Park And Bike Trails. Just Minutes From Top-Ranking Schools(BSS & Bayview Hill Public Elementary School), Grocery Stores, Banks, Restaurant, Gas Stations And Major Highways(404 &407)... (id:60365)
1047 Larch Street
Innisfil, Ontario
Quality Custom-Built Home with In-Law Suite & Residents-Only Beach Access! Welcome to this beautiful and freshly painted 2+1 bedroom, 2 full bathroom home, perfectly situated on a 50 x 145 lot in Innisfils desirable Belle Ewart community. Residents here enjoy exclusive access to the Belle Aire Community Beach, offering the ultimate lakeside lifestyle. Step inside to an open-concept living room with beautiful hardwood flooring that seamlessly flows into the stunning eat-in kitchen, featuring stone countertops, a breakfast bar, and a walkout to the covered back deckideal for entertaining or relaxing outdoors. The main level offers two spacious bedrooms and a stylish full bathroom with stone/slate tile. The mostly above grade lower level is designed for multi-generational living. Down the wood staircase youll find a second kitchen, a family room, a generous bedroom, a full bathroom, and a convenient walkout to the backyard. The large above-grade windows and perfectly placed pot lights make all the difference. Enjoy the convenience of upper and lower level laundry hook-ups, plus a large accessible attic space. Located in the peaceful hamlet of Belle Ewart and newly-built in 2021 with an ICF foundation, this home is surrounded by marinas, golf courses, parks, and all essential amenities, while being just minutes from the sparkling shores of Lake Simcoe. Whether youre seeking a tranquil retreat or a multi-generational living solution, this property delivers the perfect blend of comfort, convenience, and natural beauty. (id:60365)

