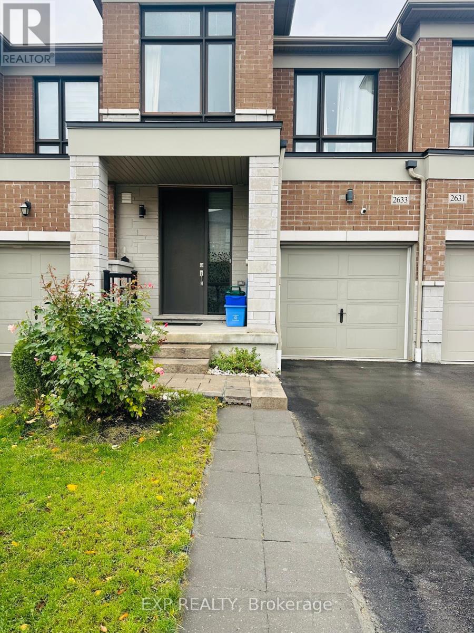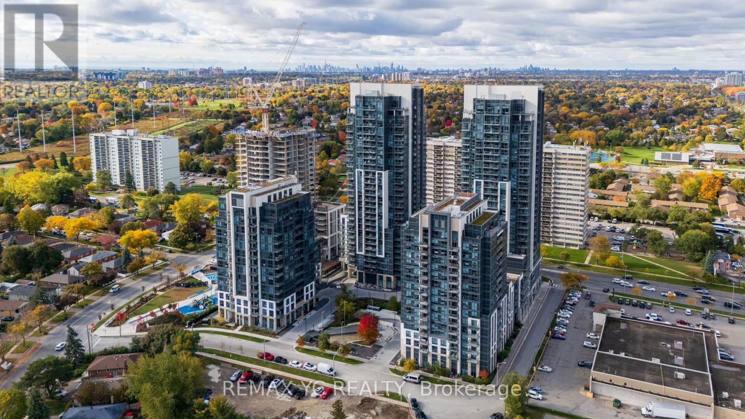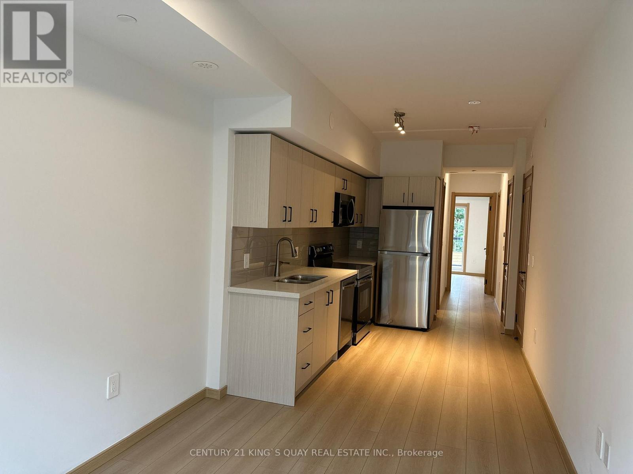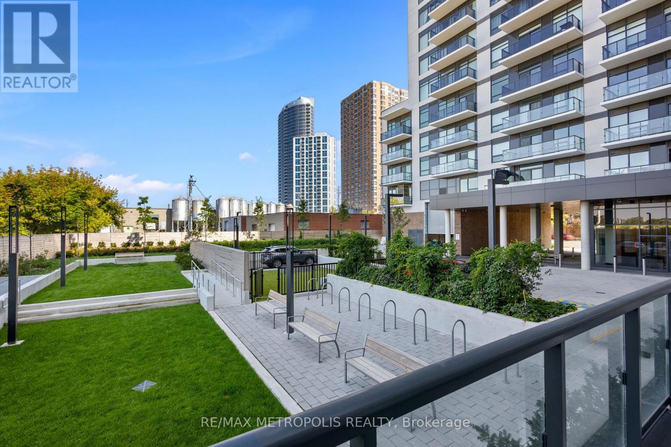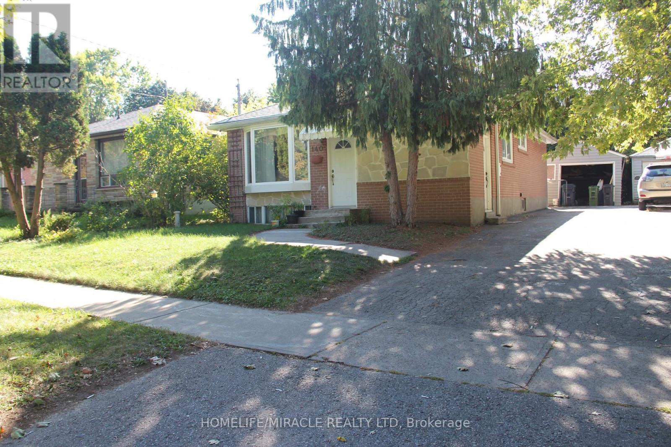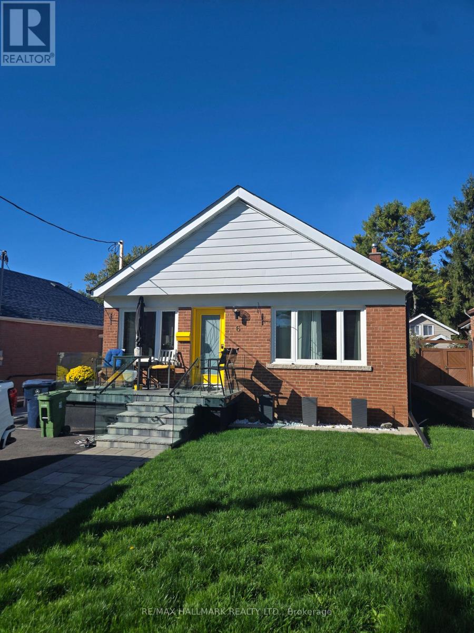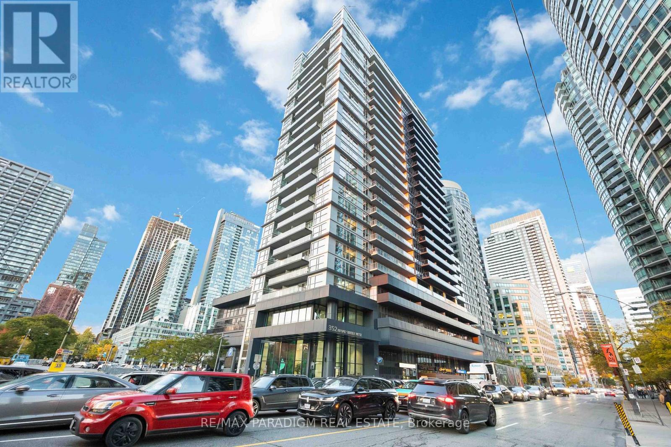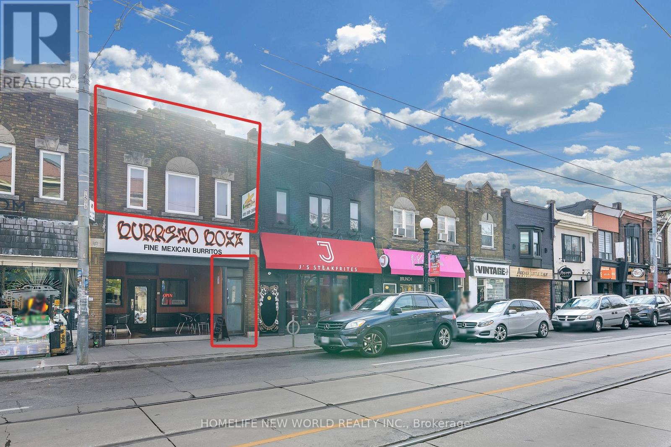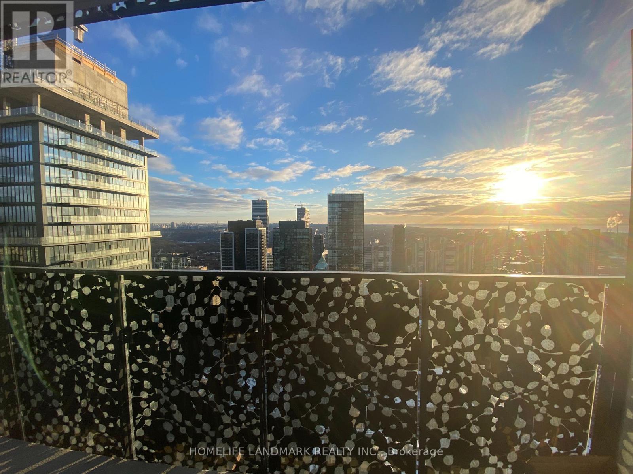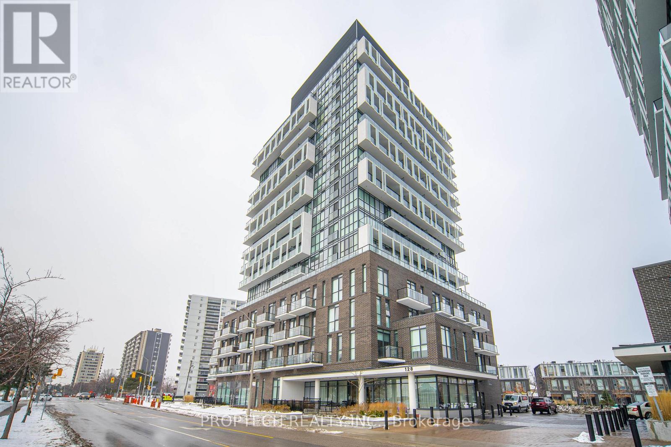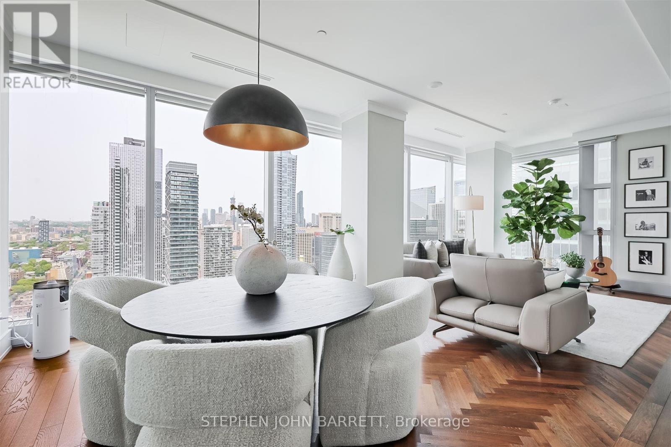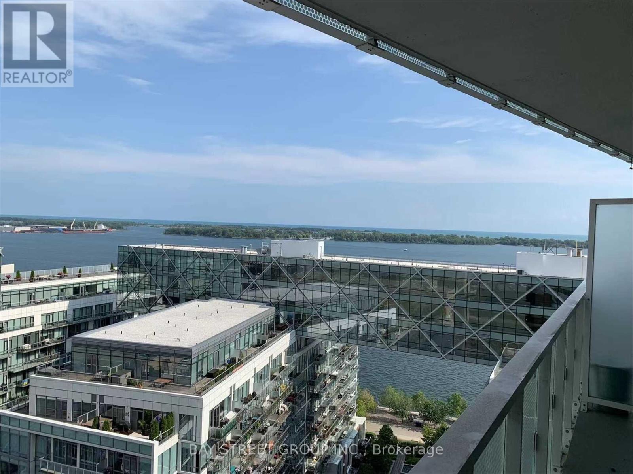2633 Cerise Manor
Pickering, Ontario
Welcome to 2633 Cerise Manor - a modern gem that stands out from the rest! Ideally located inone of Pickering's most sought-after neighbourhoods, this 6-year-new townhouse blends style,comfort, and convenience. Just minutes from Hwy 401, Pickering GO, top-rated schools, parks,and shopping. A new public school and park are only a short walk away, with a new plaza andCatholic school coming soon nearby.The kitchen features a large island, perfect for casual meals or homework, and opens onto aprivate, beautifully maintained backyard ideal for entertaining. Upstairs offers threegenerous, carpet-free bedrooms, while the fully finished basement adds a versatile rec room anda clean, bright laundry area. (id:60365)
2208 - 30 Meadowglen Place
Toronto, Ontario
Owner Occupied And Impeccably Maintained 1+Den With Two Full Baths Featuring 676 Sqft Interior Plus 61 sqft Balcony For A Total Of 737 Sqft, Elevated East Facing Vistas Offer Unobstructed Lake Views From A Quiet, High Floor Setting. Enjoy Resort Style Amenities: Fitness Centre, Outdoor Pool, Rooftop Terrace, Theatre/Media Room, Party Room, Games Room, Kids' Playroom, Guest Suites, Concierge, Visitor Parking, And Bicycle Storage, Steps To TTC And Minutes To Hwy 401, Scarborough Town Centre, Centennial College, And The University Of Toronto Scarborough For Effortless Daily Commuting, Includes One Parking And One Locker For Everyday Convenience. (id:60365)
C1-203 - 3423 Sheppard Avenue E
Toronto, Ontario
Bright & Spacious 2-Bed 2-Bath Stacked Townhouse With Parking!Located in a high-demand area (Warden & Sheppard). Primary bedroom features ensuite bath, double closet & walkout to large terrace. Second bedroom with double closet & terrace access. Steps to plaza, supermarket, restaurants & park. Easy access to TTC, Hwy 401, DVP/404, Don Mills Station & Fairview Mall. (id:60365)
210 - 1350 Ellesmere Road
Toronto, Ontario
Spacious two-bedroom plus large den in the newly built Elle Condos, located in the vibrant heart of Scarborough. This bright and inviting unit features an open-concept layout with abundant natural light, a generous primary bedroom with ample closet space, a comfortable secondary bedroom, and a versatile den that can easily function as a home office or guest room. The unit also offers two full washrooms for added convenience. Enjoy a modern kitchen complete with stainless steel appliances, sleek cabinetry, and plenty of counter space, making it both stylish and functional. With over 800 sq ft of interior living space plus a private balcony, this home provides the perfect balance of comfort and city living.The location is unbeatable, just steps away from Scarborough Town Centre, Toronto Public Library, parks, restaurants, and everyday essentials. With public transit right at your doorstep, commuting anywhere in the city is quick and hassle-free. Residents will also benefit from a variety of luxurious amenities, including a fully equipped gym, party room, games room, rooftop deck garden, and 24/7 security for peace of mind.This unit is ideal for families, young professionals, seeking a modern lifestyle in one of the most desirable and high-demand areas of Scarborough. (id:60365)
140 Porchester Drive
Toronto, Ontario
Bright And Spacious 3 + 3 Bedroom Solid Brick Bungalow. Renovated kitchens (2024), washrooms (2024)! Walk-Out From Master To A Beautiful Private Oasis Filled With Perennials, A Sprawling Cherry Tree With 3 Varieties, Grape Vines And Lot's Of Shade To Just Sit Back And Enjoy. Separate Garage With Gdo And Lot's Of Parking Space In Driveway. Conveniently Located Within Walking Distance To Elementary Schools, Shopping, Transit, Go, Park, Library. Hospital, 401 And Various Places Of Worship Easily Accessible Within A 5-10 Min Drive. The property is tenanted, paying $3000 main floor, and $2000 on the basement. Upper tenant moving out by the closing, basement tenant willing to move, but stay If the new owner wants to take over the lease. (id:60365)
Lower - 6 Little Rock Drive
Toronto, Ontario
All Utilities, 1 Parking and Internet Included. Location! Steps to McCowan & Eglinton, transit routes and minutes to Highways. Two Bedroom lower apartment with one Washroom. Huge Family Room, Living room, Kitchen, Laundry, lots of storage and a generously-sized Primary bedroom and 2nd bedroom. Walking distance to Eglinton Go station, schools, grocery stores and local plazas. Perfect for students, professionals, small families seeking space, privacy and convenience in a fresh home. SEE MULTIMEDIA VIDEO. (id:60365)
1211 - 352 Front Street W
Toronto, Ontario
Welcome to this spacious 1-bedroom + open concept layout (approx. 622 sq. ft.) at the highly sought-after Fly Condominiums. Perfectly situated in the heart of Torontos Entertainment District, this home puts you just steps away from the Rogers Centre, CN Tower, Ripleys Aquarium, Union Station, and the Financial District, with world-class dining, shopping, and entertainment at your doorstep. Residents of Fly Condominiums enjoy premium amenities including a 24-hour concierge, fitness centre, party room, rooftop terrace with panoramic city views, guest suites, theatre room, and more. (id:60365)
A - 575 College Street
Toronto, Ontario
Fully Renovated Upper Level Home In Little Italy. This Bright And Elegant Unit Has Amazing 3 Bedrooms+Large Den. Two Separated Entrances Would Live With Friends Or Convert The Den Into 4th Bedroom Or A Home Office. Master With Ensuite And Walk-Out Balcony (Private Rooftop Patio). Second Full Bath With In-Unit Laundry. *Amazing Location* Steps To Public Transit, Grocery, Restaurants, All Amenities. (id:60365)
4511 - 55 Charles Street E
Toronto, Ontario
55C Bloor Yorkville Residences. Developed by award winning MOD Developments and Designed by architects Alliance. Rare Opportunity To Live on Charles Streets Most Coveted Address. Steps to Yonge & Yorkville and Enjoy The Luxury Shopping Only Minutes Away. This well-designed one plus Den suite features 9' smooth finish ceilings, wide plank laminate flooring. Modern and open concept functional kitchen includes built-in appliances and soft-close cabinetry, sleek porcelain slab counter and backsplash, and innovative, movable table. Primary bedroom with large windows. The Signature Bathroom have two doors easy for use and features functional shelving and drawers, backlit mirror and soft-close drawers. Spa-inspired rain shower head with separate handheld extension, frameless glass shower.The Den has window and sliding door is perfect for guests or an office. Amenities including a large fitness studio, co-work/party rooms, and a serene outdoor lounge with BBQs and fire pits. The top floor has C-Lounge. Moving in and enjoy!! Don't Miss It. (id:60365)
207 - 128 Fairview Mall Drive
Toronto, Ontario
Prime Location! This 1 Bedroom and Den Unit features the Most Functional Layout And Full Of Natural Light! Laminate flooring throughout. Den is Separate Room w/Closet can Be used 2nd Bedroom! Steps To Subway Station And Fairview Mall and Easy Access To Highways, Ttc, Library, Restaurants, Banks, Theatre, Schools And More! Students are welcome! Perfect for Young Professionals! (id:60365)
3303 - 183 Wellington Street W
Toronto, Ontario
Experience Elevated Urban Living at The Residences of The Ritz-Carlton. Welcome to refined city living in one of Torontos most prestigious addresses. This impeccably designed executive 1-bedroom suite offers an unparalleled lifestyle in the heart of the city, just steps from the Financial District, King Streets world-class dining, and the underground PATH. Soaring 10-foot ceilings, rich herringbone flooring, a chef-inspired kitchen with Wolf & Sub-Zero appliances, custom lighting, and a walk-in closet tailored for the design-conscious elevate this space with sophistication and comfort. Unwind as you take in captivating cityscape views and stunning sunsets from your suite. As a resident, enjoy exclusive access to a full suite of 5-star hotel amenities: 24-hour concierge, doorman, and valet service; Private Sky Lobby for residents; Two state-of-the-art fitness centres including access to the Hotel Fitness Club; The Ritz-Carlton Spa and indoor pool with hot tub; In-residence dining and housekeeping services; Executive business centre, meeting rooms, and private lounges. Whether you're a resident seeking timeless elegance or an investor looking for premium real estate, this is a rare opportunity to own a piece of the Ritz-Carlton lifestyle. (id:60365)
1810 - 15 Queens Quay E
Toronto, Ontario
Functional Layout, Clear View Of Lake Ontario, Overseeing The Pier And Lake. One Of The Most Luxurious Buildings On The Waterfront Intoronto.For The Ultimate In Prestigious Lakefront Living, World Class Amenities, Floor To Ceiling Windows. Concierge Service. Get Whatever YouWant,The Waterfront, Shops, Public Transit, Subway, Union Station All At Minutes Walking Range. Spend Lots Money On Renovation Upgrades.Worth Having It. (id:60365)

