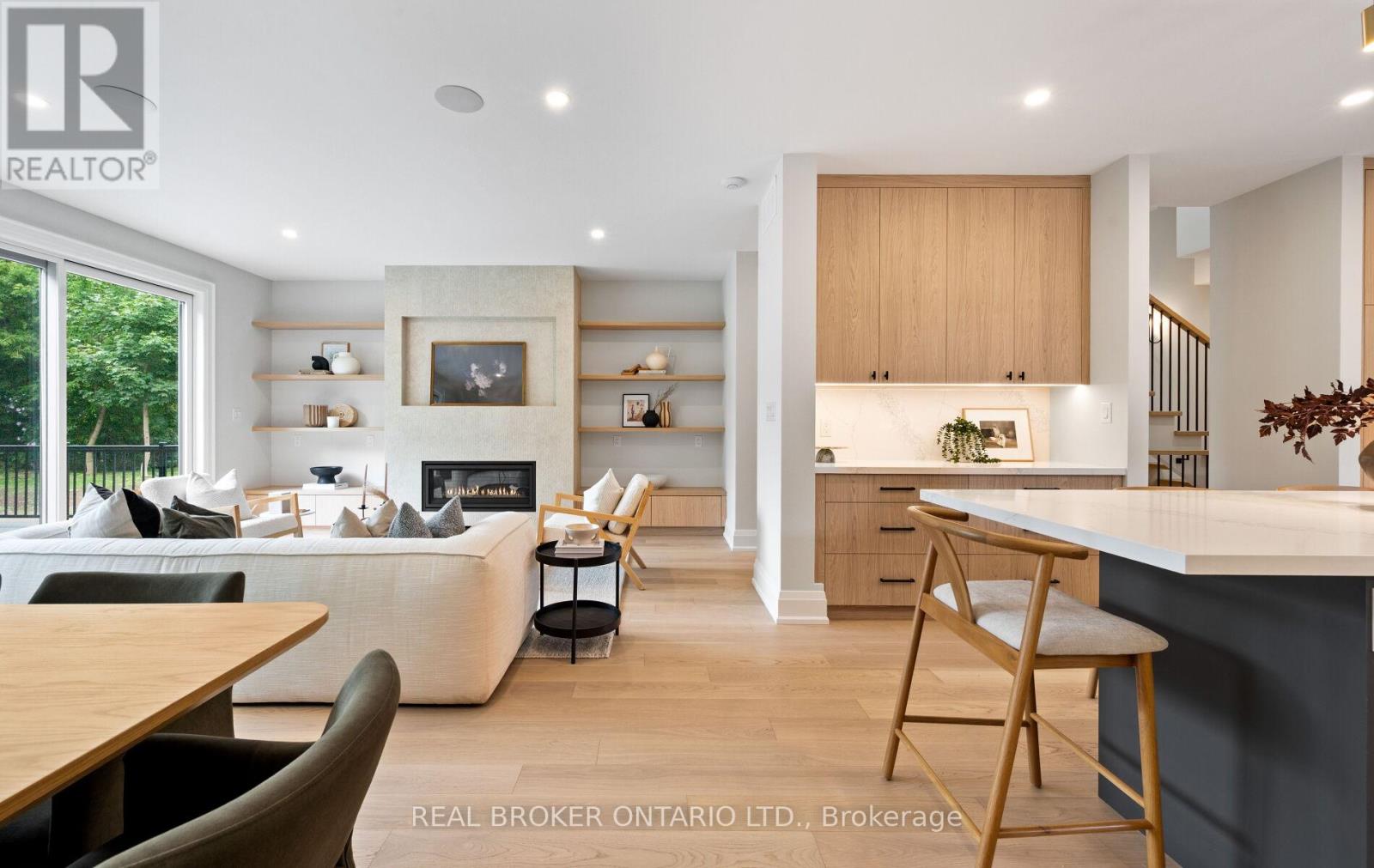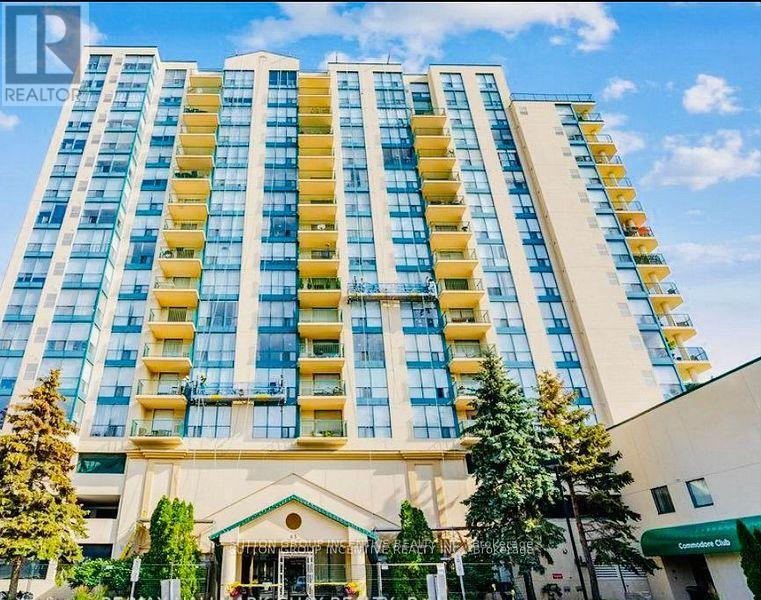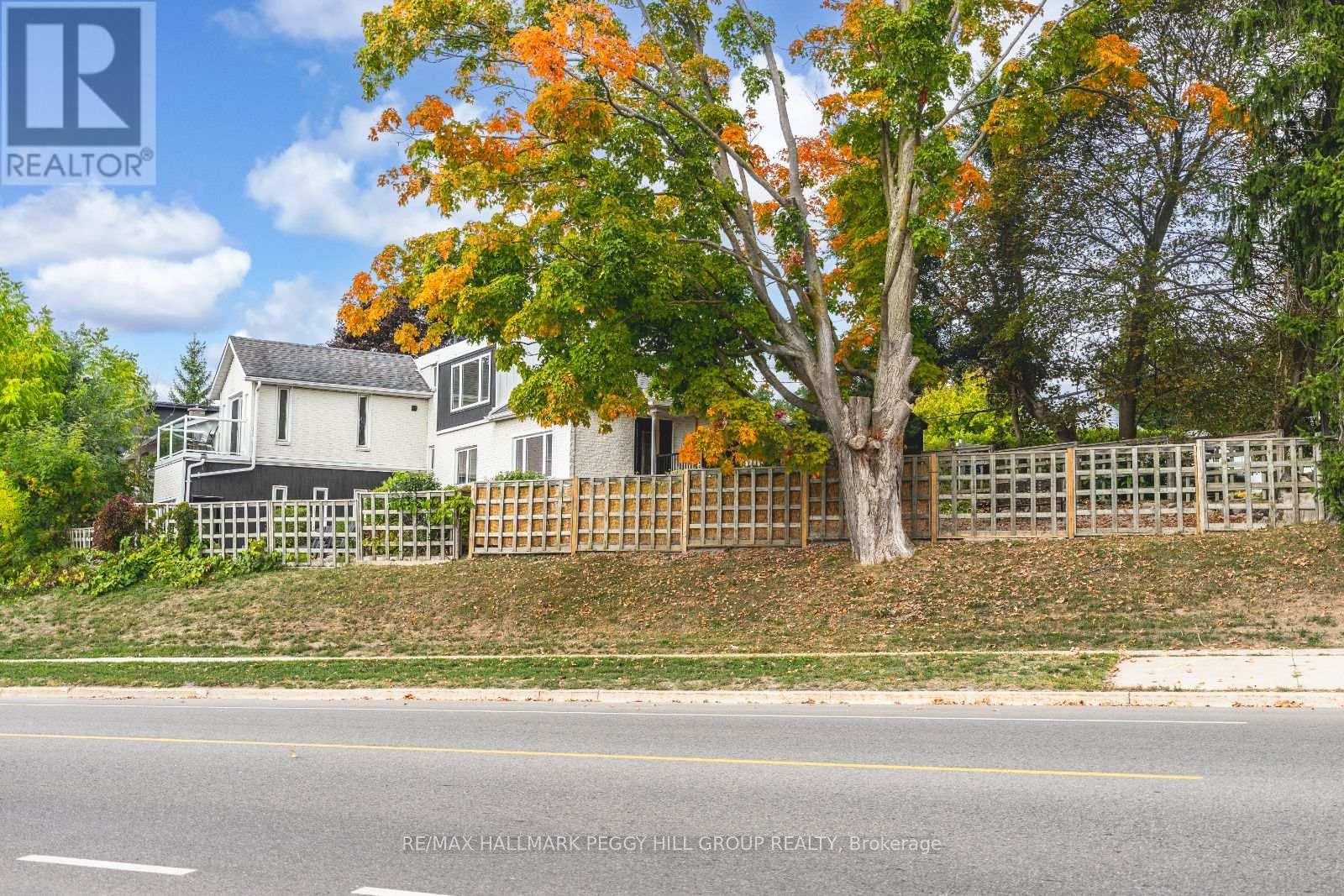4 Earlidawn Court
Hamilton, Ontario
Welcome to 4 Earlidawn Court, a rare custom-built luxury estate in one of Stoney Creeks most desirable enclaves, designed and lovingly crafted by its original owner. Offering approximately 6,000 sq ft of living space 3,800 sq ft above grade plus 2,200 sq ft in the lower levelthis 5-bedroom, 5-bathroom residence blends timeless architecture with sophisticated, modern finishes. Positioned on a 54.99 ft 162.19 ft lot backing onto a serene park, it showcases $500,000 in curated upgrades and a dramatic black-and-white new meets old design.Every above-grade window is a Magic Window with built-in blinds and a lifetime service warranty, flooding the home with natural light. The main level features a showpiece open-shelf kitchen with an oversized island and breakfast bar, flowing into a sunken family room anchored by an original full-wall stone fireplace. A powder room and a main-floor bedroom with a fully accessible ensuite create a perfect layout for multi-generational living.Upstairs, the oversized primary suite offers a private balcony with breathtaking, unobstructed views of Hamilton Mountain, built-in closets, and a spa-inspired ensuite with an oversized walk-in shower. All bedrooms enjoy custom built-ins and private ensuites. Additional highlights include a second front balcony, striking accent walls, and a spacious laundry room.The sports-field-sized backyard offers endless possibilities, while the lower level with a separate side entrance allows for two potential legal apartments plus an outbuilding for added income. This residence features a new furnace, new A/C, new owned water heater, exterior waterproofing, meticulous stone and brick restoration, and 95% new plumbing and electrical throughout. All renovations were completed with city permits, ensuring quality and longevity.More than a home this is a legacy property, built with love and crafted to be treasured for generations. (id:60365)
181 Shuter St Street
North Huron, Ontario
Welcome to 181 Shuter Street where space, charm, and comfort come together to create the perfect setting for your family's next chapter. This inviting 1.5-storey home offers 4 bedrooms, 3 bathrooms, and over 2,300 sq ft of living space designed with family life in mind. Inside, you'll find character-rich details like original wood accents, a beautiful round staircase, and oversized rooms that give everyone their own space while still feeling connected. A convenient main floor bedroom and multiple living areas offer flexibility for everyone; whether you need a playroom, home office, or a cozy space for guests. Step outside to your private yard a generous 66' x 165' corner lot with endless possibilities. Whether its backyard BBQs with your friends, a swing set for the kids and space for them to run around, or simply a space for you to soak up some sunshine in the warmer months, there's space to enjoy every season. The detached garage and ample driveway parking are a bonus for busy households. Located just steps from downtown Wingham, you'll love being able to walk to parks, schools, local shops, and other amenities. Friendly neighbors, a walkable community, and a house full of potential this is more than just a home. It's where your next chapter begins! (id:60365)
5257 Fallingbrook Drive
Mississauga, Ontario
Beautifully maintained 1-bedroom apartment in a highly desirable Creditview Rd & Eglinton Ave W location. This bright, open-concept suite offers a spacious living, dining, and kitchen area, a renovated bathroom with shower, and an in-suite stacked washer and dryer. The generously sized bedroom features a window and closet for ample storage. A private covered entrance through the back of the home adds convenience and privacy. Includes use of fridge, stove, all existing light fixtures, and one parking space. Tenants pay 30% of utilities as per the utility bills. (id:60365)
Upper - 65 Pefferlaw Circle
Brampton, Ontario
Freshly painted 2nd floor all bedrooms, washrooms and hallway. All Brick 4 Bedroom Home On Spacious Lot In Highly Desirable Area. Main Floor Great Room With Fireplace. Master Suite With4 Piece Bath & Walk In Closet. Main Floor Laundry With Entrance To Garage. Minutes To Hwy407/401/410. Walk To Schools, Park, Shopping & Transportation. Luxury Vinyl Flooring (2021) & Hardwood Stairs (2021). Incl. - Ss Stove (2025), Ss Fridge (2021), Microwave, Built-In Dishwasher. Laundry - Washer (2021), Dryer (2022), Furnace (2023), Roof Shingles (2022) (id:60365)
19 Sawston Circle
Brampton, Ontario
Beautifully maintained 4-bedroom detached home, offering timeless charm, functional design, located in a desirable, family-friendly Fletchers Meadow community. With lots of natural light, this spacious residence features a smart layout with separate dining and family rooms, hardwood and laminate flooring throughout (no carpet), central vacuum, and ample storage, crafted for both everyday living and effortless entertaining. Modern kitchen, featuring quartz countertops, stainless steel appliances, walk-in pantry and sleek cabinetry, opening seamlessly into the inviting family room with a gas fireplace and a custom built-in entertainment unit, perfect for relaxing evenings or lively gatherings. Upstairs, you will find four generously sized bedrooms, each with large windows and excellent closet space. The finished basement adds incredible versatility with a 2nd kitchen and spacious recreation area, perfect for an in-law or nanny suite. Step outside to your private, landscaped backyard oasis, complete with lush greenery, mature plantings, and a raised vegetable garden bed, perfect for outdoor enjoyment and homegrown produce. Located just minutes from top-rated public and Catholic schools, Mount Pleasant GO Train, transit, gyms, grocery stores, restaurants, bike lanes, highways, transits, and everyday conveniences, this home offers the ideal blend of family-friendly, space, style, and community. See more information and professional floor plans available on virtual tour. (id:60365)
3486 Rexway Drive
Burlington, Ontario
Nelson High School Area. Client RemarksClose To Highway 403,Burlington Fairview Mall, Elementary, Middle, Nelson High Schools.Deep Porcelain Sink * Glass Tile Backsplash, Large Bay Window .Large Pantry * 3 Large Bedrooms * Finished Rec Room * Pot Lights * Deep Soaker Jacuzzi Tub * Large Garage/Workshop * Bbq Gas Line * Large Private Yard * (id:60365)
94 Prince Edward Drive S
Toronto, Ontario
Welcome to this stunning brand new custom built home in Sunnylea by HighRidge Fine Homes, where luxury craftsmanship meets intelligent design. Thoughtfully curated from top to bottom, this residence features wide plank oak flooring, designer lighting, and a fully automated smart home system by Kennedy Hi-Fi with security cameras, entry point sensors, and enterprise-grade Wi-Fi.The show stopping kitchen by Rosedale Kitchens includes a walk-in pantry, panelled Fisher & Paykel appliances, quartz slab countertops by MarbleWorks, a Kraus quartz composite sink with touchless faucet and filtered water tap, and KitchenAid dishwasher and microwave. The open concept layout connects to a spacious dining area and elegant family room with custom built-ins and a stylishly framed gas fireplace. Glass sliding doors walk out to an elevated deck with natural gas BBQ hookup and views of the backyard.Upstairs, the luxurious primary suite offers a stunning ensuite and custom walk-in wardrobe. Three additional bedrooms feature built-in closets with integrated lighting. Bathrooms are appointed with premium fixtures by Canaroma, Rbrohant, Aqua Gallery, and Moen & custom vanities, curated tile from SS Tile & Stone throughout the home.The expansive lower level features radiant heated polished concrete floors, high ceilings, and space ideal for a nanny or in-law suite, home gym, or theatre. Multiple dimmer controlled lighting zones throughout.Additional highlights include Pella windows and patio doors, custom Arista front door, Whirlpool washer & dryer & stylish fixtures by West Elm, Artika, Globe Electric & Generation Lighting.Located in highly desirable Sunnylea with top rated schools, TTC, highway access, and scenic walking trails along Mimico Creek and the Humber. A rare opportunity to own a truly custom luxury home in one of Toronto's most coveted west end neighbourhoods. (id:60365)
7 Wallace Avenue
Caledon, Ontario
Welcome to 7 Wallace, a charming home built in 1890 and lovingly cared for by the same family for over 60 years. Full of warmth and original character, this timeless property features vintage wood floors, tall ceilings, and beautiful period details throughout. Ideal for couples or families looking to put down roots, the home offers a rare opportunity to blend history with your own modern vision through thoughtful upgrades. The property sits on a generous lot with a large, private yard perfect for outdoor living, gardening, or play. A detached garage offers ample storage space for vehicles, tools, or hobby gear, while a picturesque garden shed adds both function and charm to the backyard setting. Located in the heart of Palgrave, a quaint and tight-knit community known for its scenic trails, conservation areas, and small-town feel, the home combines peaceful country living with easy access to local amenities, schools, and nature. Enjoy being a short walk from Caledon Hills Brewing Co., a beloved local hot spot housed in a restored 19th-century church, and the highly sought after Palgrave Public School. Whether you're drawn to the historic charm or the potential to make it your own, 7 Wallace is an ideal setting for those seeking space, tranquility, and a true sense of community. (id:60365)
708 - 65 Ellen Street
Barrie, Ontario
Welcome to worry free living, in the beautifully renovated 2 bdr condo with stunning views of Kempenfelt Bay and the City Centre. Lots of care has been taken in updating this condo, situated in a corner unit providing you with the benefit of water, skyline views, Centennial Beach and the City. Reno's include new flooring, removal of popcorn ceiling, marble bath enclosure, glass shower enclosure, new vanities and fixtures. Relax in the sun room seating off the galley kitchen with sun filled full length windows with a view. 2 spacious bedrooms, each with plenty of closet space and 2 separate baths, nicely appointed fixtures and marble ceramic wall and floor tile. Large laundry area provides you with additional storage space. This unit includes 1 parking space, a locker and bike storage. Amenties include gym, sauna, indoor pool, hot tub, party room, library and guest suite. Don't miss out on this one! Book your private showing today! (id:60365)
3 - 53 Pumpkin Corner Crescent
Barrie, Ontario
Why pay freehold prices when you can own this new 2024-built condo townhome for nearly $100,000 less? Enjoy the same space, style, and upgrades you'd expect in a freehold, with oversized bedrooms, a spacious living room, an upgraded kitchen, two full bathrooms and two parking spots, all in a neighbourhood surrounded by freehold homes. Same lifestyle, greater value! Thousands invested in upgrades including custom window blinds, quartz counters, a stunning feature accent wall, no carpet, custom shower, and more. An incredible opportunity and a true first-time buyers delight -- don't miss it! (id:60365)
42 Succession Crescent
Barrie, Ontario
LUXURY LIVES IN THIS UPGRADED, ELEGANTLY DESIGNED END-UNIT SHOWCASING OVER 2,200 SQ FT IN BARRIES SOUGHT-AFTER SOUTH NEIGHBOURHOOD! Welcome to this spacious and stylish end-unit townhome in Barrie's highly sought-after Innishore neighbourhood, known for its family-friendly atmosphere and unbeatable convenience. Enjoy walking distance to schools, a local shopping plaza, and Coronation Park with its wide-open green space, sports courts, and playground. Commuters will love the easy access to the Barrie South GO Station and Highway 400, and weekends can be spent enjoying all that scenic Kempenfelt Bay has to offer, less than 10 minutes away. The welcoming wraparound front porch sets the tone for relaxed living, creating a perfect spot to unwind and connect with neighbours, while the private, fully fenced backyard is ideal for entertaining with an upgraded patio and gas BBQ hookup. The bright open-concept layout features over 2,200 finished square feet of beautifully upgraded living space, with large windows bringing in natural light. The home offers a formal dining room, a cozy family room with custom built-ins and a gas fireplace, flowing into a modern kitchen and breakfast area with granite countertops, newer appliances, including a gas stove, and a walkout to the backyard. Upstairs, you'll find three generous bedrooms with upgraded closet organizers, including a luxurious primary suite with a walk-in closet and a 4-piece ensuite, plus a secondary bedroom with access to a private balcony. The finished basement adds a beautifully renovated den and rec room, and the list of upgrades - including roof, siding, windows, eaves, A/C, furnace, attic insulation, and front, sliding, and garage doors - makes this home truly move-in ready. Don't miss your chance to make this impressive #HomeToStay yours - just move in and start living your best lifestyle today! (id:60365)
425 Codrington Street
Barrie, Ontario
BOLDLY MODERN WITH UNRIVALED BAY VIEWS & HOME BUSINESS POTENTIAL! Elevated living in Barries prestigious East End, steps from parks, cafes, shops, and minutes to the vibrant downtown core. Enjoy daily strolls to Johnsons Beach, the Yacht Club, and the North Shore Trail, then return to a bold and beautifully designed home featuring a striking brick and wood exterior, designer garage door, and pristine landscaping. Dual private driveways, including one with exclusive access to a separate lower-level entrance, offer rare flexibility. The professionally landscaped backyard is both stunning and low-maintenance, with gravel and stone accents, lush greenery, and a sleek garden shed, while two elevated balconies offer effortless access to breathtaking views of Kempenfelt Bay. Step inside to a sprawling open-concept and newly renovated layout filled with architectural charm - exposed brick and beams, dramatic accent walls, and a statement fireplace anchor the main level. The chef-inspired kitchen is a showpiece with an oversized island, breakfast bar seating, high-end black steel appliances, and abundant prep space, complemented by an elegant powder room that adds style and convenience. Upstairs, a spa-inspired 4-piece bath and a peaceful bedroom with bay views await, along with a spectacular primary suite featuring cathedral ceilings, oversized windows, a private balcony, fireplace, and a chic dressing area with dual closets and ensuite laundry. The lower level is a true bonus with a contemporary rec room/bedroom, 3-piece bath, spacious den or guest room, and a separate walkout - perfect for a home-based business, private office, or upscale in-law suite potential. Fully renovated with designer-calibre finishes and a sleek, carpet-free interior, this home also features an owned hot water heater for added efficiency and peace of mind. This is more than a #HomeToStay - its a statement of style, sophistication, and inspired East End living you wont find anywhere else! (id:60365)













