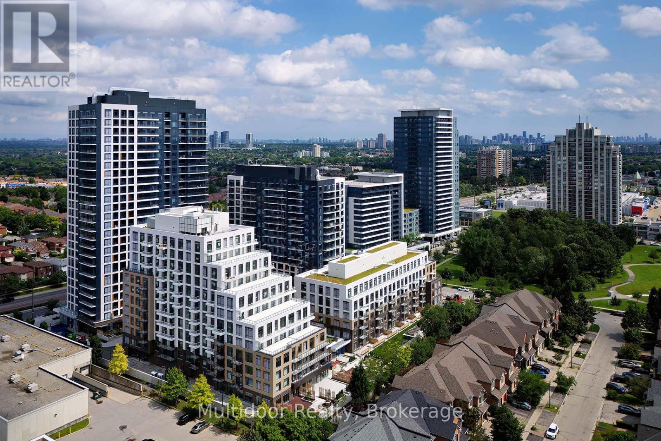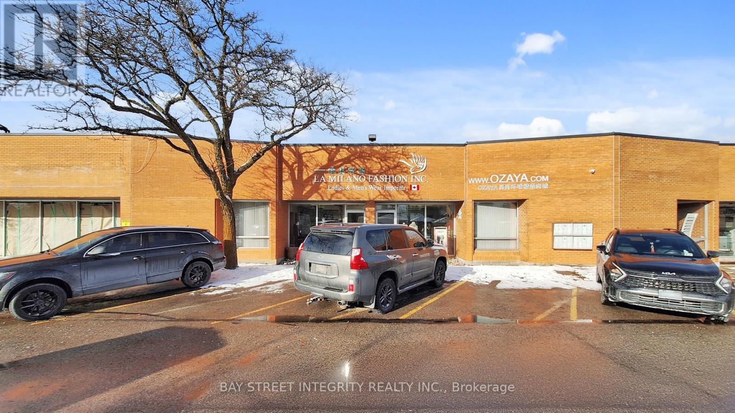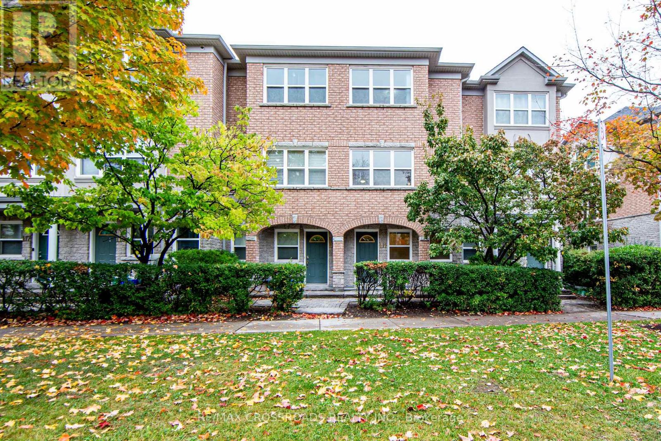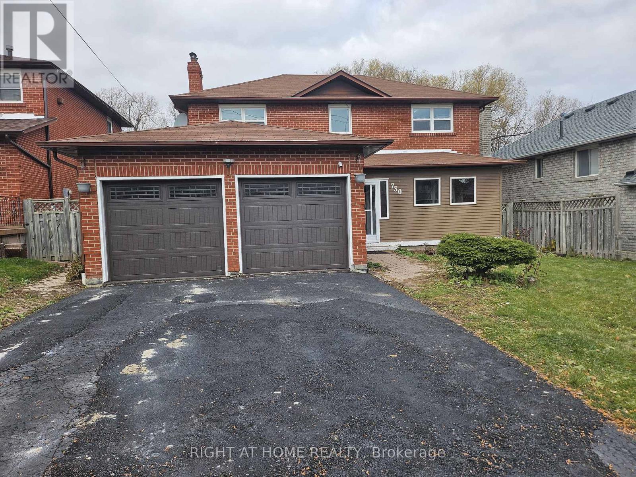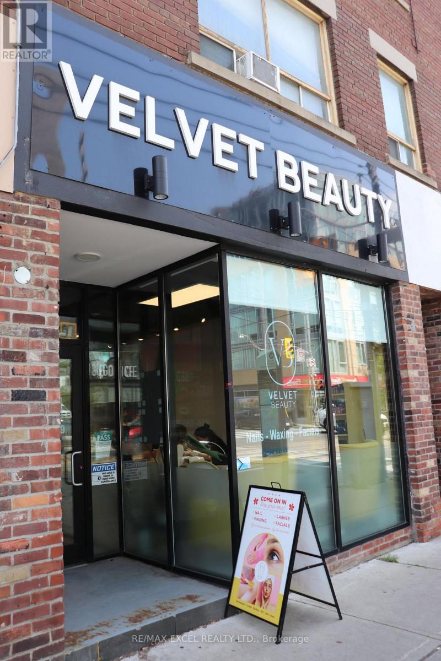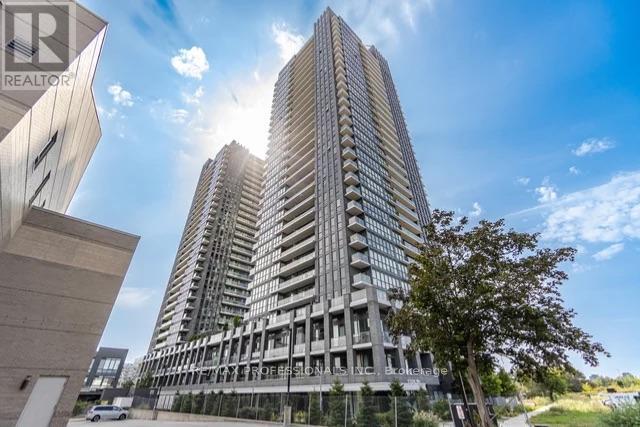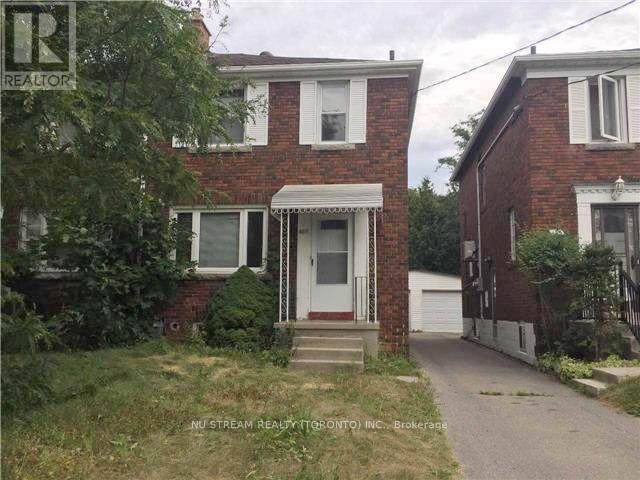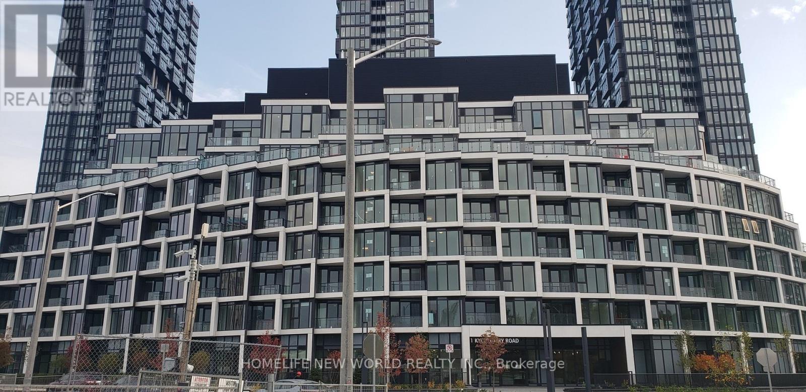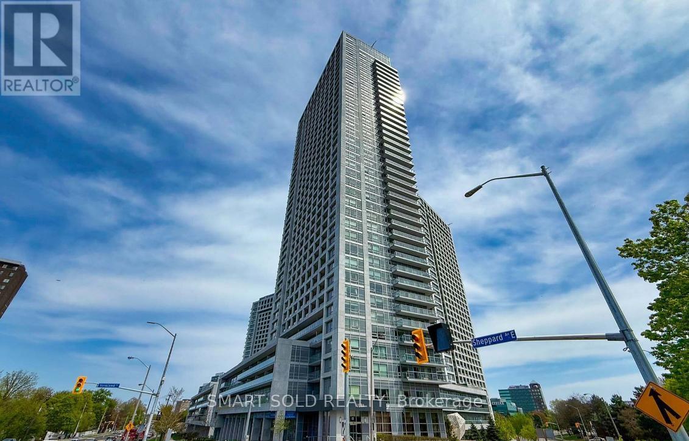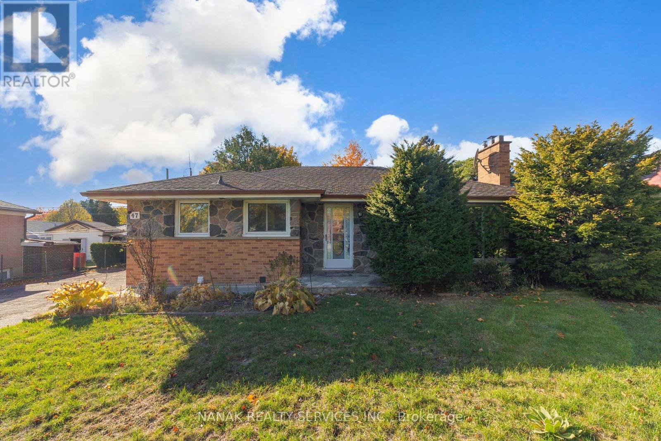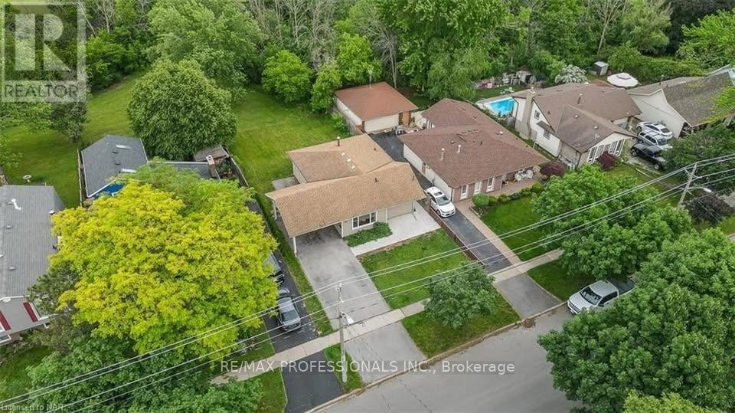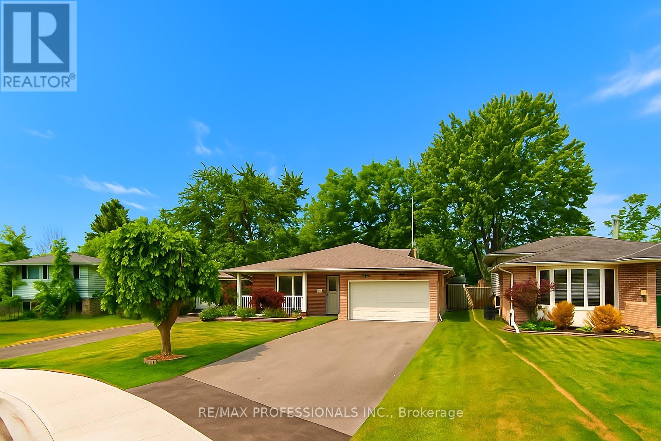D-423 - 8 Beverley Glen Boulevard
Vaughan, Ontario
Oversized studio living in the heart of Thornhill's coveted Beverley Glen! This bright, sun-filled 523 sq ft studio offers a smart, functional layout with distinct living, dining and sleeping zones, soaring ceilings and wall-to-wall windows that make the space feel airy and welcoming. Enjoy a full kitchen with brand new appliances, plenty of cabinet space and room to actually cook - rare for a studio. High-speed internet and parking is included, keeping your monthly costs predictable. Located in Daniels' new Boulevard Condos, you'll love on-site amenities such as a modern fitness centre, party/ games rooms, stylish lounge spaces, outdoor areas with BBQs, concierge, visitor parking and more. Step outside and you're moments to Promenade Mall, cafés, big-box shopping, Costco, grocery stores, parks and everyday conveniences. Commuting is easy with YRT/Viva transit at your doorstep, quick connections to Finch Station, and fast access to Hwy 407 and major routes across the GTA. Perfect for a young professional or anyone seeking a sleek, low-maintenance home in a vibrant, walkable pocket of Thornhill. Landlord requires mandatory SingleKey Tenant Screening Report, 2 paystubs and a letter of employment and 2 pieces of government issued photo ID. (id:60365)
6 & 7 - 80 Bullock Drive
Markham, Ontario
Maximize Your Business Potential in Markham's Premier Corridor. Unlock growth with this strategic 7,451 sq. ft. commercial/industrial combination at 80 Bullock Drive. Designed for businesses that need both a customer-facing presence and robust operational space, this property delivers functionality, visibility, and convenience, Standing Out: Operational Efficiency: Seamlessly manage production (woodworking, granite, manufacturing, food processing) in the rear while showcasing products and meeting clients in a polished front-of-house. Strategic Visibility: Command attention on high-traffic Bullock Drive, enhancing brand recognition and customer accessibility. Connectivity is Key: Located at the nexus of Markham's major thoroughfares, ensuring efficient shipping, receiving, and access for employees and clients via highways and transit. Move-In Ready: Featuring a functional layout with offices, showroom, kitchen, and washrooms-just bring your equipment and business. The Perfect Fit For: Manufacturers requiring a showroom, retailers needing storage/production, food processors, or investors seeking a versatile asset in a top-tier location near CF Markville and key infrastructure. KEY FEATURES: Prime Hybrid Layout: Functional industrial space in the rear with a professional storefront-including a reception area, three offices, a showroom, and a kitchen. Exceptional Location: High-visibility on Bullock Drive, moments from Hwy 7 & McCowan. Easy access to Hwys 407, 404, and GO Transit for seamless logistics. Flexible Zoning: Ideal for woodworking, granite, kitchen manufacturing, food processing, and more. Ample Parking & Convenience: Plentiful parking, near CF Markville Mall, public transit, and community amenities. (id:60365)
111 Pond Drive
Markham, Ontario
Spacious and bright 3-storey condo townhouse in a highly sought-after location, featuring 9-ft ceilings on the main floor, fresh paint throughout, and a large private balcony with peaceful pond views. This well-maintained unit offers a versatile ground-floor room with a separate entrance that can easily be converted into a third bedroom, in-law suite, or rental space. Ideally located near Commerce Gate, Times Square, top shopping plazas, parks, restaurants, and with quick access to Highways 404 & 407. Just a 10-15 minute drive to Langstaff GO Station for easy commuting, and near a future T&T Supermarket development, adding even more convenience. Situated in a top-ranking school district, including St. Robert Catholic High School (IB Program) and Bayview Secondary School (Gifted & AP Programs) a perfect home for families and investors alike. (id:60365)
Bsmt - 730 Sheppard Avenue
Pickering, Ontario
Gorgeous 1 Bedroom Basement apartment available in a Detached Home! Features Kitchen W/Breakfast Area/Family room, Generous-Sized Bedroom with 3 pc Ensuite! Separate Laundry And Separate Entrance From Garage! Very Convenient Location Near 407, Short Drive To 401, Close To School, Transit, Hospital! Tenant Pays 30% Utilities! (id:60365)
1883 Queen Street E
Toronto, Ontario
Step into a rare opportunity to own a luxury, fully renovated nail salon located in the heart like atmosphere that keeps clients coming back. Positioned in a prime location with heavy foot traffic year-round, it attracts both loyal locals and steady walk-ins. The business is already well-established and busy, making it an ideal turnkey opportunity for anyone looking to step into a thriving beauty business in one of the city's most sought-after communities. Sellers are ready to pass this successful operation to the next owner. Employees are willing to stay to help the new owners to operate the business together. 677 Sq. Ft. Basement Included. Steps From The TTC. 10 Minute Drive To Downtown And The DVP. (id:60365)
801 - 6 Sonic Way
Toronto, Ontario
Move In Ready! Live In The Skies! One Of The Latest Modern Condos Elevated In A Prime Location @Don Mills & Eglinton. Literally Steps Away From Ttc Subway, Superstore, & Plaza W/Shoppers, Service Ontario, Tim's, Mcdonalds, & More! This Non-Obstructed Unit Feels Like New, Quality Finishes Throughout, Neutral Shades. Floor To Ceiling Windows, Tons Of Natural Light. Island Counter in Kitchen for the Gourmet Chef! Separated Den W/Potential For Home Office. 2 Full Bathrooms Incl. An 4Pc Ensuite In Bedroom. **PICTURE PRIOR TO LAST TENANT** Come book a viewing today! (id:60365)
465 Sutherland Drive E
Toronto, Ontario
Gorgeous Home In The Heart Of Desirable Leaside Community. Upgraded Bsmt W/Sep Entrance. Through Out Hardwood Floor In Main & Second Floor. Updated Lower Floor Kitchen W/SS APLs. Steps To Top Schools Northlea Elementary & Middle School And Leaside High School, Close To Parks, TTC. Hospital, Shops, Restaurant & More. Super Neighborhood As An Asset. (id:60365)
104 - 1 Kyle Lowry Road
Toronto, Ontario
Brand New 1+Den Suite At Cross TSoaring 10 Feet Ceiling & )versized Windows. Open Concept With 639 Sqft Interior Living Space + 180 Sqft Your Own Private Patio With Direct Gas Line For BBQ, Perfect For Relaxing Outdoor Entertaining. Integrated Stylish Modern Kitchen With Miele Appliances. Den Can Be Used As A Office, Formal Dining Room Or Guest Room. Top Amenities Including 24 Hours Concierge, Fitness Centre, oga Studio, Co-Worker Lounge, Pet Wash Station, Party Room, Outdoor BBQ Terrace... Quick Access To Shops, Grocery Store, Hwy 404/DVP, TTC, Eglinton LRT (id:60365)
2904 - 2015 Sheppard Avenue E
Toronto, Ontario
Stunning bright and spacious 1+1 Bedroom unit at ULTRA CONDO, motivated seller, Located on 29th floor , enjoy the natural light and breathtaking city views; Situated in a prime transit-friendly neighborhood, this stylish condo offers everything you need for comfort and sophistication. Freshly painted all through, move in ready! Equipped with all stainless steel appliance, new dishwasher, well maintained floor and washroom, The open-concept layout seamlessly connects the living, dining, and kitchen areas ideal for both entertaining and quality life ; Excellent building management , offering unparalleled convenience , including gym, swimming pool, party room, accommodate visitors with guest suites , ample parking and 24-hour concierge service, Walking distance to Fairview mall, TTC, grocery, school and 401/404, this property is the top choice for first time buyer, investor and downsizer; A must see, book a showing today! (id:60365)
47 Jasper Crescent
London East, Ontario
Welcome to 47 Jasper Cres. loaded with upgrades and move in ready home. Brand new High quality vinyl flooring throughout Main floor, Freshly painted whole house with neutral colors. An upgraded kitchen with loads of new cabinetry, quartz countertops, ceramic tile floor and backsplash. Newer Pot lights in kitchen and living area. All rooms are wired for Smoke Alarms. Big bonus - an oversized double car garage complete with work bench, and Garage door openers on both doors. Shared Laundry room in basement. This home is fresh, clean and in move-in condition. Large pie shaped lot in the sought after Fairmont neighbourhood, within walking distance to the grocery store. Close to all amenities, Fairmont Park, quick driving access to Hwy 401, East Park London water park and golf course, and just a few minutes drive to downtown. (id:60365)
Upper - 35 Carriage Road
St. Catharines, Ontario
Move In Ready! Great Opportunity & Gem for Young Professionals, Newcomers, Small Families in St.Catherines near Niagara-on-the-Lake! Property Backs onto Secord Woods Park (Ravine).Complementary with its large lot... Picturesque, a must see. The house is nestled in a quiet and mature neighbourhood. Within proximity to Glendale, QEW, Outlet Collection Shopping Centre, Royal Niagara Golf Club, and GO Station. Live with confidence in the area and build memories here. Move in starting as soon as Nov 10. Utility Split 70/30. *PICTURES PRIOR TO LAST TENANTS - VARIOUS ROOMS VIRTUALLY STAGED*. (id:60365)
Upper - 100 Larchwood Circle
Welland, Ontario
MOVE IN READY! Wonderful home nestled on a highly sought-after street, Larchwood Circle! Backs onto greenery and Steve Bauer Trail. Excellent family-oriented neighborhood near plenty of parks, the popular seawall mall, places to eat, and schools. Also easy access to highways! Enjoy living on two levels and its functional layout. Spacious home featuring 3 bedrooms (Including one with laundry, potentially a home office), upgraded flooring, cozy living room w/ rare bay window, chefs kitchen w/walk-out to backyard, 5 pc bathroom including a bidet! Not to mention, build memories with the generous -sized backyard (not shared). International family/ student may be considered. Garage Use is Extra. **PICTURES ARE PRIOR TO LAST TENANT** (id:60365)

