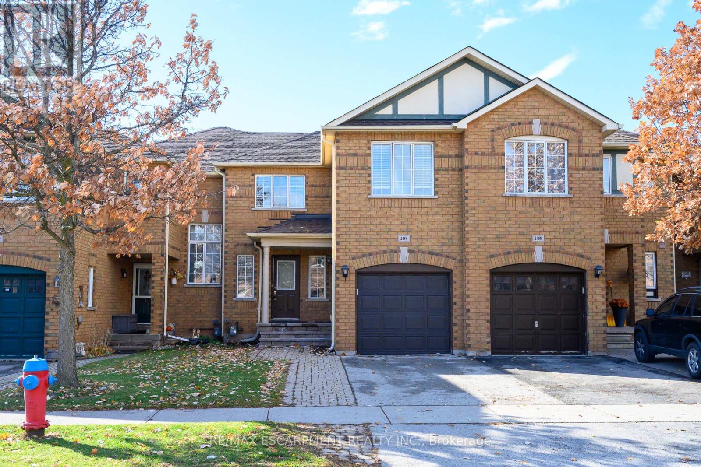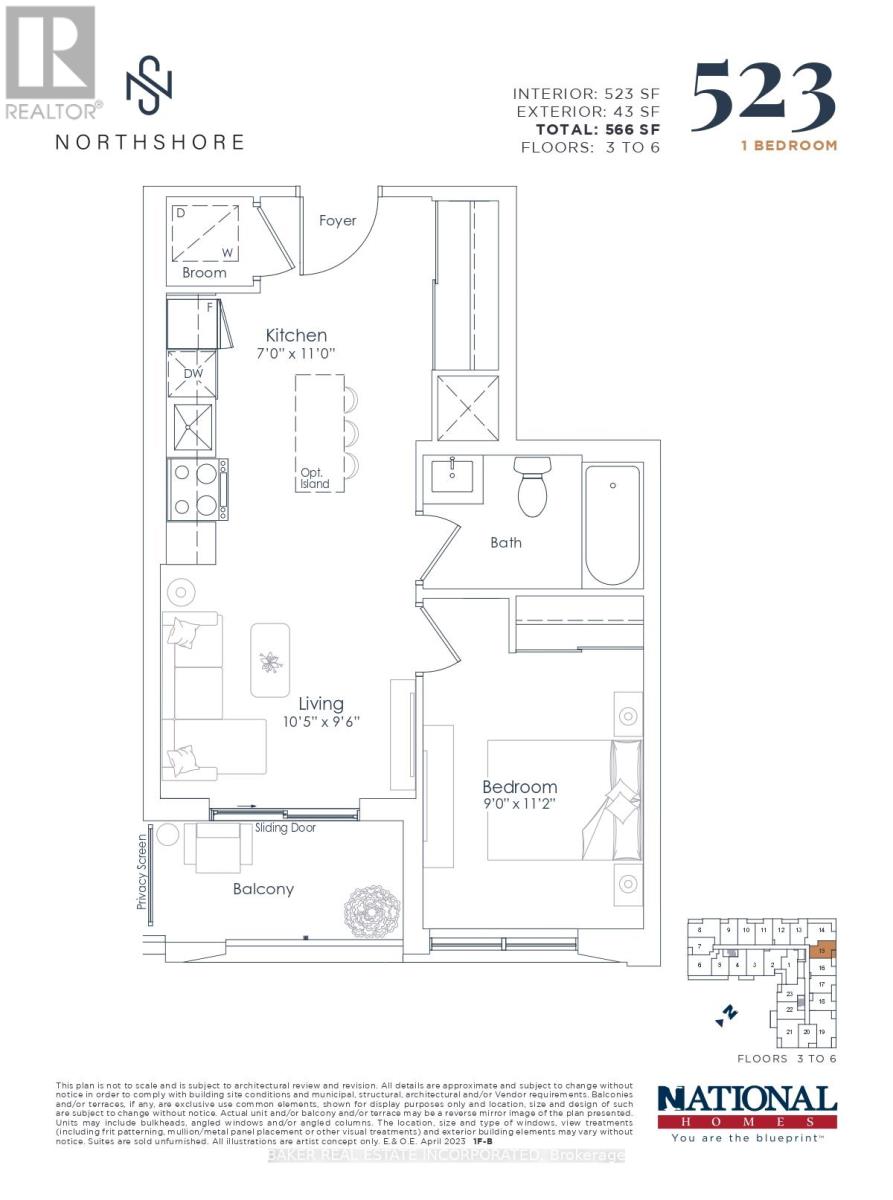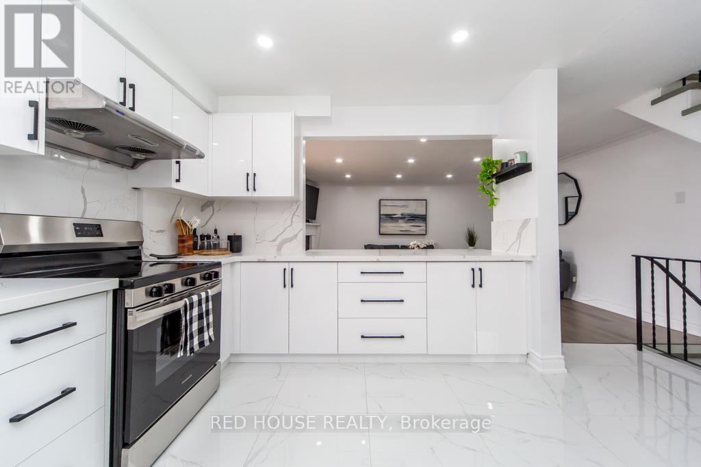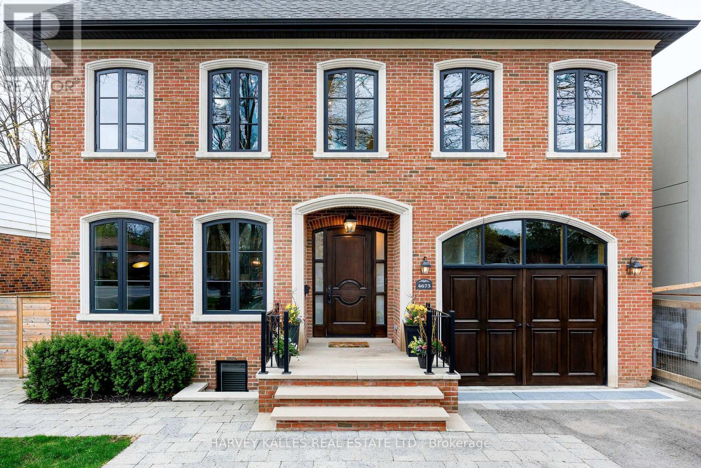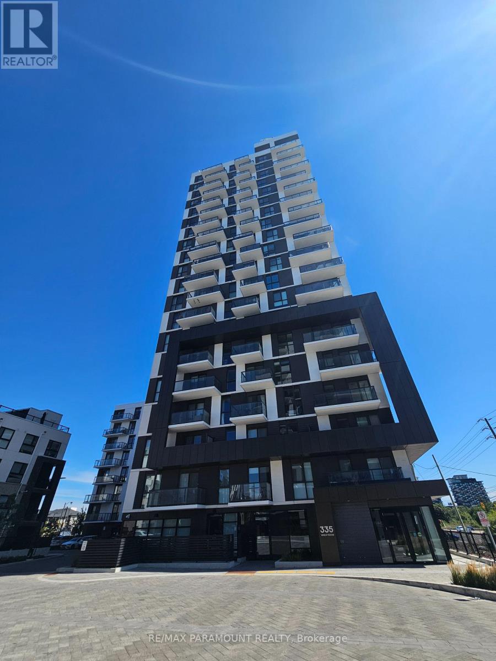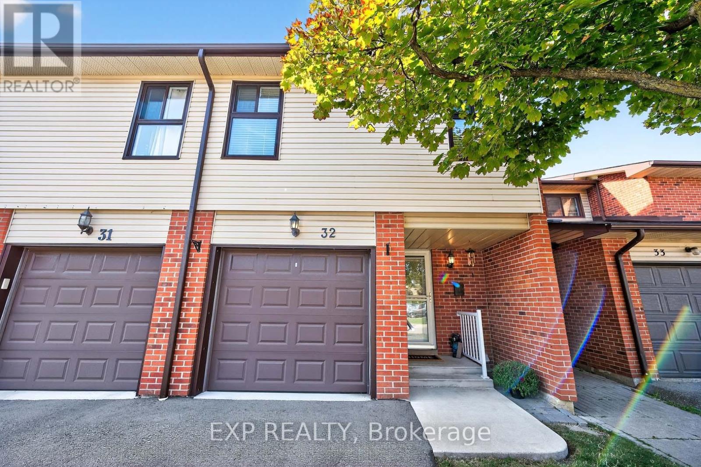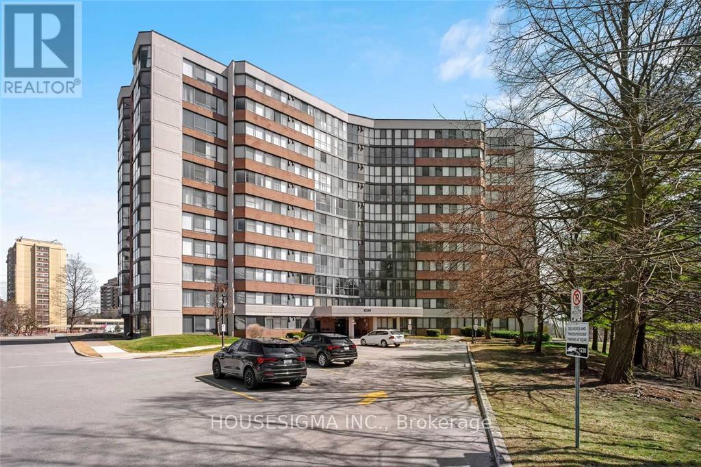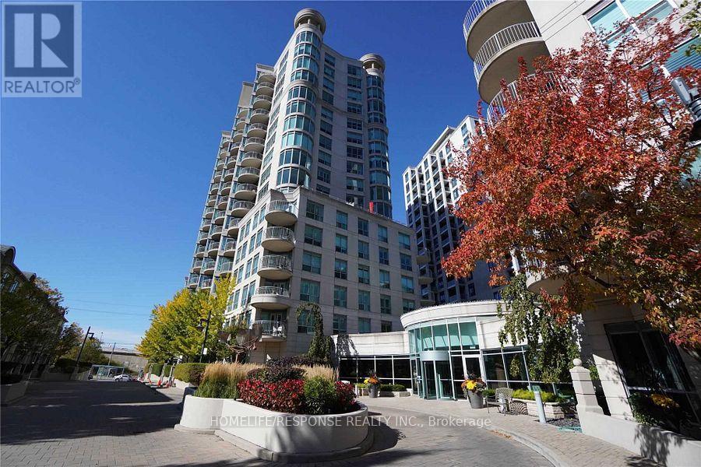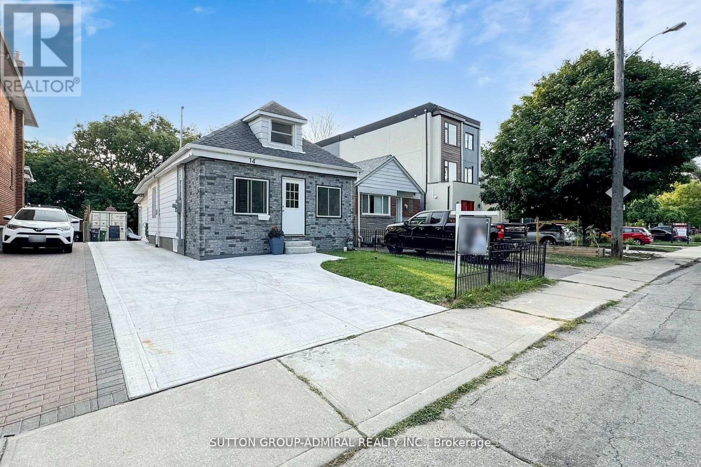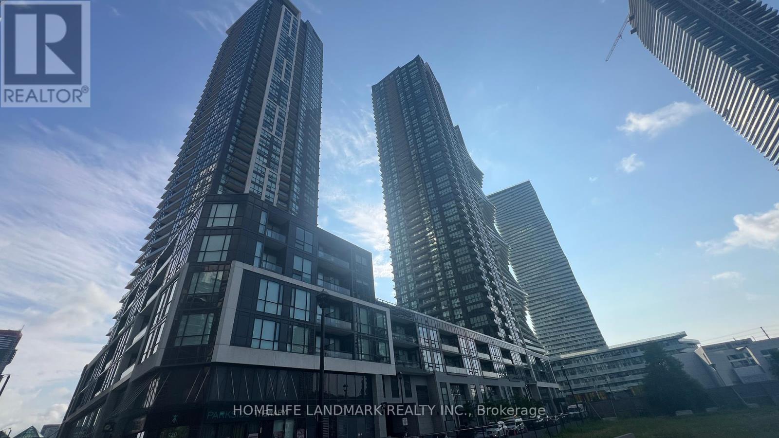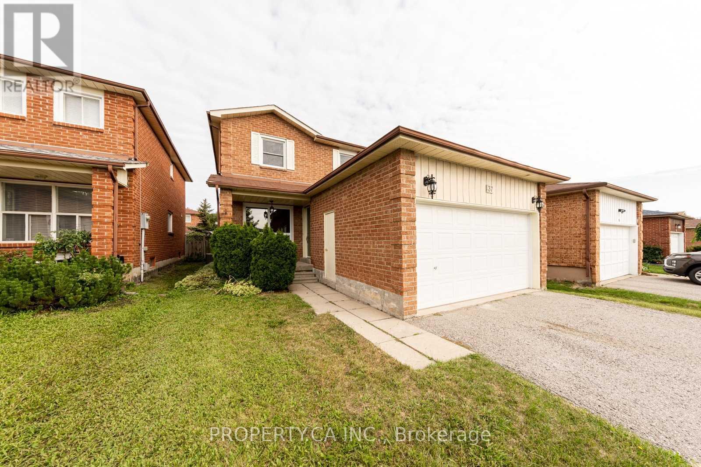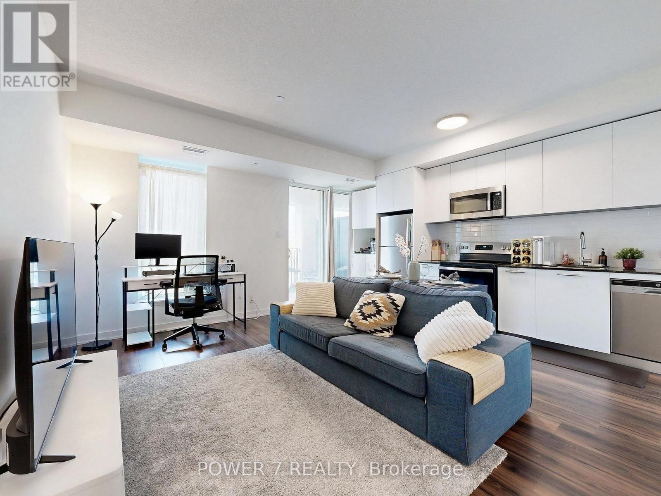2456 Lazio Lane
Oakville, Ontario
A Bright, Clean & Spacious 3 Bedrooms (Mbed with 4 PC ensuite), 3 washrooms, Freehold Townhouse in West Oak Prestigious Community. Open concept main floor with Eat in Kitchen. Inside entry to garage & Backyard access through garage. Close To Parks, Oakville Hospital, Schools, Restaurants, Shopping. Steps to Grocery stores and quick access to highways. No smoking, No pets. AAA TENANTS ONLY. Tenant to pay the cost of all utilities. Available for immediate occupancy. Minimum 1 year lease. SF and Room sizes are approx. (id:60365)
315 - 500 Plains Road E
Burlington, Ontario
Brand New 1 Bedroom with Locker in Burlington's Best New Condo where Lasalle meets the Harbour. This Fantastic Floor Plan features a Terrace, Open Concept, 9' Ceiling, HP Laminate Floors, Designer Cabinetry, Quartz Counters, Stainless Steel Appliances. Enjoy the view of the water from the Skyview Lounge & Rooftop Terrace, featuring BBQ's, Dining & Sunbathing Cabanas. With Fitness Centre, Yoga Studio, Co-Working Space Lounge, Board Room, Party Room and Chefs Kitchen. Pet Friendly with an added dog washing station at the street entrance. Northshore Condos is a Sophisticated, modern design overlooking the rolling fairways of Burlington Golf and Country Club. Close to the Burlington Beach and La Salle Park & Marina and Maple View Mall. Be on the GO Train, QEW or Hwy 403 in Minutes. (id:60365)
2 - 87 Irwin Road
Toronto, Ontario
Move in Ready! Tasteful Renovation! Large End Unit Townhome. Like a Semi. 3 Spacious Bedrooms, 3 Bathrooms. One of the Biggest Units in the Complex. Excellent and Efficient Layout. Lots of Sunlight. Quartz Counters and Backsplash, 2025 Stainless Steel Appliances in the Modern Kitchen. Walk Out From the Living Room to Spacious Enclosed Private Terrace. Luxurious Top Floor Primary Bedroom and Ensuite. Spacious Laundry Room on Lower Level Could be a 4th Bedroom. Direct Access to Parking on Lower Level to Underground Garage. Close to All Amenities, Shopping, Transit and Schools. (id:60365)
4673 Dundas Street W
Toronto, Ontario
From the moment you step inside, you will be captivated by the bright and airy ambiance and architectural mastery of PhD Designs. Floating stairs draw you in and offer an uninterrupted view of the mature tree canopy seamlessly connecting the interior with the natural beauty outside. Beautifully constructed with the highest quality finishes throughout, this property will wow you over and over again. Professionally designed from top to bottom with large bedrooms and bathrooms and a Primary Suite you won't want to leave. Gleaming maple floors throughout and a showstopper chef's kitchen with expansive windows, double door walkout to the deck and an open layout that flows into the family room and dining room. A lovely executive office, lower-level rec room with a second office or gym, wet bar and ample storage complete the picture. Plus, a separate one-bedroom apartment with its own entrance, double drywall/sound barrier, high end finishes, laundry and bath provides a fantastic income opportunity bringing $1,800 to $2,000/month. Ideal for an in-law/nanny suite or extra rental income. This home was tastefully designed with a perfect floor plan, all the bells and whistles and comfortably parks 6 cars. Steps to Chestnut Hills Park, KCS, OLS, TTC, Kingsway, shops, restaurants, airports and highways. It's an opportunity not to be missed. (id:60365)
1201 - 335 Wheat Boom Drive
Oakville, Ontario
Welcome to Oakvillage by Minto Modern Luxury in the Heart of Oakville. Discover unmatched convenience and contemporary living in this spacious 1 + Den suite in Oakville's highly sought-after community at Dundas & Trafalgar. Perfect for first-time buyers, investors, or downsizers, this stylish condo offers a thoughtfully designed layout with soaring 9 ceilings, floor-to-ceiling windows, and upgraded wide-plank hardwood flooring throughout. The open-concept living, dining, and kitchen areas are perfect for entertaining. A spacious kitchen features premium granite countertops, full-size stainless steel appliances and ample cabinetry. Step out to the balcony to enjoy panoramic views. The bright primary bedroom includes a walk-in closet, while the versatile den is ideal for a home office, bedroom, play area or guest space. Additional highlights include full-size in-suite laundry, a 4-piece monitoring. Residents enjoy premium amenities such as a fitness centre, party room, BBQ area, bike storage, visitor parking and more! One underground parking space and high-speed internet are included in the condo fees. Experience city living surrounded by nature, with over 200 km of walking trails, parks, and greenspaces right at your doorstep. (id:60365)
32 Collins Crescent
Brampton, Ontario
Welcome to your next home! This beautifully maintained 3-bedroom townhome offers 1,125 sq. ft. of bright, open living space plus a spacious, above-ground walkout basement filled with natural light. Featuring hardwood floors on the main level, a bathroom on every floor, and a smart layout ideal for multi-family living or a growing household, this home truly offers flexibility and comfort. Enjoy serene ravine views right from your backyard, with direct access to scenic nature trails perfect for daily walks, family outings, or peaceful escapes. The upstairs bedrooms feel cozy and inviting, while the finished lower level is ideal for guests, a home office, additional living space or a gym. Located in a well-cared-for condo community where exterior maintenance is handled for you, you'll enjoy worry-free living and more time to relax. A highly rated French Immersion school is just a short walk away, making this an ideal location for families prioritizing education and convenience. Walk to Fortinos, Chapters, local parks, coffee shops, and more everything you need is just steps from your door. This is a friendly, family-oriented neighborhood filled with parks, kids, and kind neighbours the perfect place to call home. Come see why this isn't just a house its where your next chapter begins. (id:60365)
1105 - 1230 Marlborough Court
Oakville, Ontario
All the Utilities are included with the Internet and 1 parking spot. Rent includes all extra cost. Enjoy luxury living in this bright, west-facing penthouse offering exceptional space, light, and comfort. This beautifully updated 2+1 bedroom suite features a generous layout, modern finishes, and stunning treetop views overlooking McCraney Valley Park.The large eat-in kitchen provides ample cabinetry and counter space, while the in-suite laundry room adds valuable extra storage. The primary bedroom includes a renovated ensuite bath and a huge walk-in closet. The second bedroom is perfect for guests or a home office, and the sun-filled den offers an ideal spot for reading, yoga, or creative work.This well-maintained and secure building offers beautifully landscaped grounds, a strong sense of community, and a newly renovated residents' lounge with regular social activities.Located at the end of a quiet cul-de-sac, the property provides easy access to the QEW, Oakville GO Station, Oakville Place, and Sheridan College. Property is staged in pictures, the furniture at the property is negotiable to be included. (id:60365)
809 - 2111 Lakeshore Boulevard W
Toronto, Ontario
Bank says "Sell, Sell, Sell" Fantastic " Corner Suite"!!! First Class Waterfront Building! "Newport Beach"! Spacious Layout!! Incredible Amenities! 24 Hours Security! A Must Show!!! Also Included is Unit 10, Level C, MTCC Plan 1352 (id:60365)
14 Spears Street
Toronto, Ontario
14 Spears St. This RAVINE LOT Offers a perfect blend of function, style, comfort with two+two rooms on the all levels and a couple of separate living spaces with its three classy newly renovated washrooms all with modern standing showers and Large windows. It holds approximately 1700+700 sqft. The main level with stunning two bedrooms and a washroom with brand new modern standing shower bathroom will impress you. Modern plan that features ultra separate sleek kitchen w/ quartz two waterfall counters , Enjoy the convenient main-floor open concept combined living and dining area. The all-new kitchen has a fresh, modern design and an island again with quartz waterfall design to make the most of your prep space and breakfast counter in the kitchen itself and the back entrance has a convenient access to an all-fenced and private backyard with its own privacy, backing a ravine & hilltop lot with a beautiful seating area together with family and friends during those summer months or cold winter nights to enjoy your favourite delicious hot drink. Second floor is dedicated to luxurious primary suite fitted with tons of storage cabinets and brand new washroom with standing shower ensuite . The lower level offers an open concept with it's own kitchenette, washer dryer dishwasher fridge currently being used as 4th bedroom with ensuite brand-new washroom with a modern standing shower. 11 KWEV charger lets you get a full charge in just a few hours. Located in the vibrant Rockcliffe-Smythe friendly neighbourhood,minutes from Stockyards, schools, golf course, parks.shops, restaurants, and major Hwys, convenient transit options are just around the corner, with a 3-minute walk to the TTC and 2 minute drive to the Weston GO station and the New Eglinton LRT line. First time home buyers, Builders and investors, With the option to extend to 4 units+ 1 Garden suite. (id:60365)
3703 - 4011 Brickstone Mews
Mississauga, Ontario
Luxury 1-Bedroom Condo In The Heart Of Mississauga! Bright and spacious with 9 ceilings and floor-to-ceiling windows offering stunning west-facing lake views. Modern open-concept kitchen features stainless steel appliances and granite countertops. Prime central location steps to Square One, YMCA, bus terminal, T&T, Sheridan College, and UTM, quick access to Hwy 403/410 and GO Transit. Dont miss this! must-see condo! (id:60365)
37 Bendamere Crescent
Markham, Ontario
Clean & Renovated - Entire House Including Unfinished Basement For Rent. Caring Landlord Arranges For Grass Cutting And Snow Clearing At Front. Outstanding Quality Home In Prestigious Location. Fireplace Is Not Operational & Not To Be Used. No Garage Door Opener. Utilities & Water Heater Rental Cost Is To Be Paid By Renter. Water Heater Is Currently Rented For $36.36+Hst, Amount Subject To Change. ** This is a linked property.** (id:60365)
337 - 101 Cathedral High Street
Markham, Ontario
Welcome to 101 Cathedral High Street, Unit 337 a modern 1-bedroom plus den condo offering 633 square feet of thoughtfully designed living space with a north-facing open balcony. Built in 2024, this residence combines contemporary finishes with an unbeatable location. The open-concept layout provides a versatile den, perfect for a home office or guest space. Enjoy a bright, airy living area with seamless access to your private balcony. Nestled beside the landmark Cathedral of the Transfiguration and surrounded by boutique shops, cafes, and amenities along Cathedral High Street, this home offers both convenience and character. An excellent opportunity for first-time buyers, downsizers, or investors seeking a turn-key property in a vibrant community. (id:60365)

