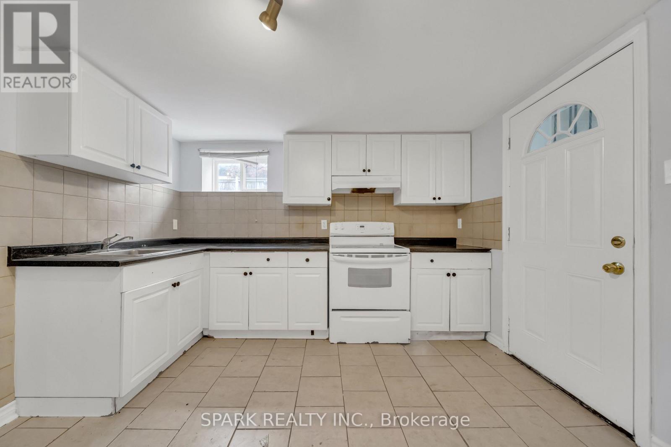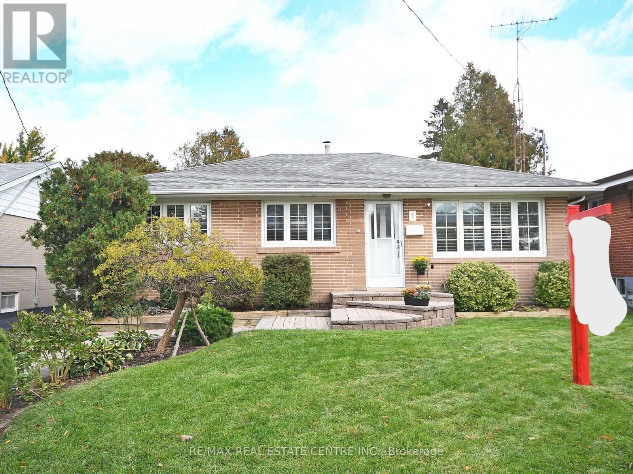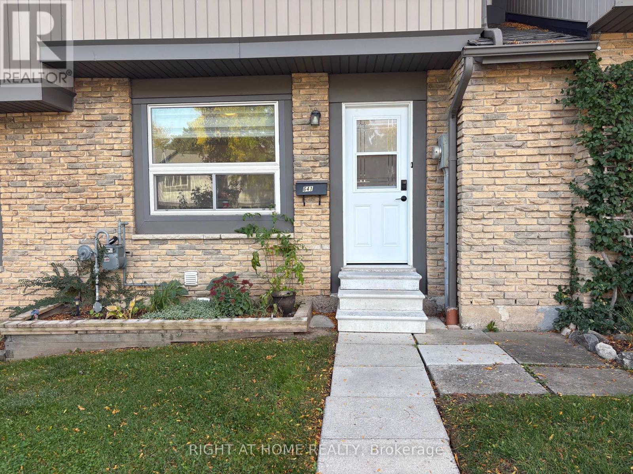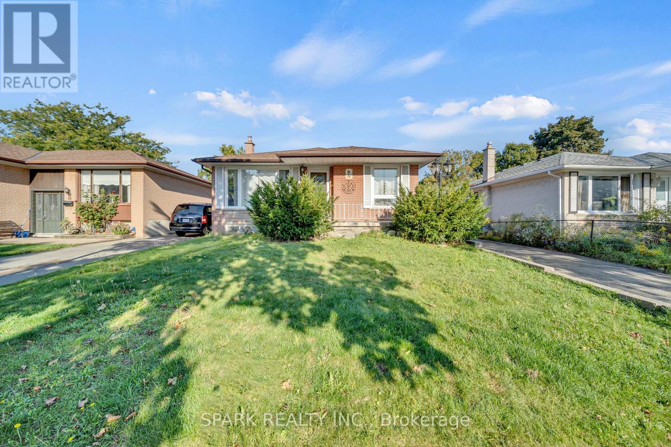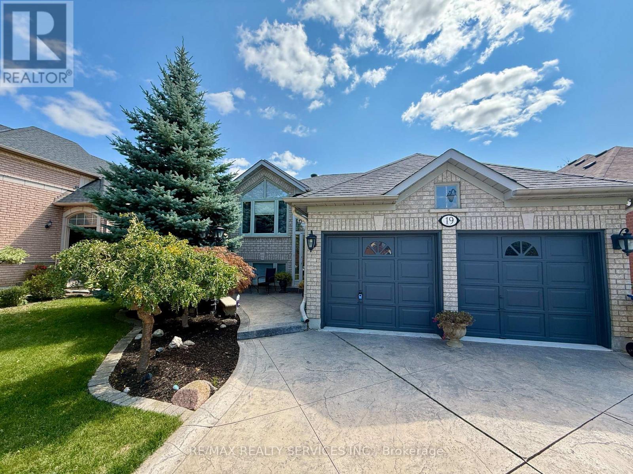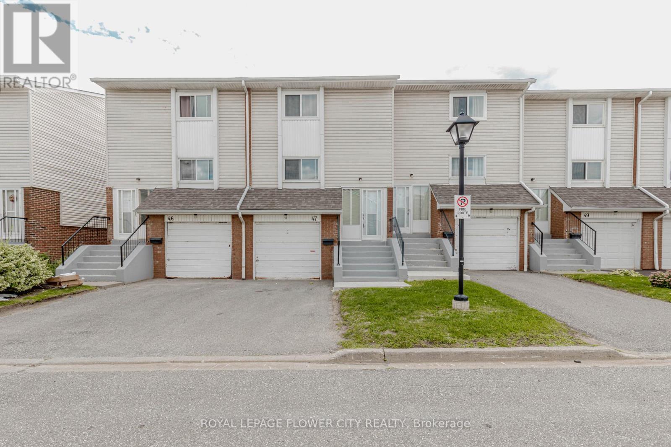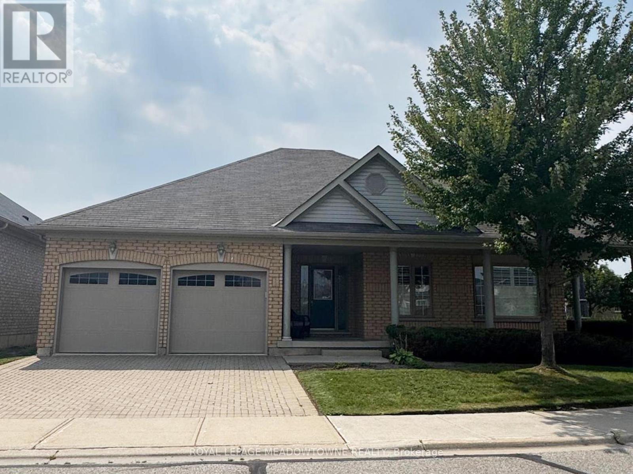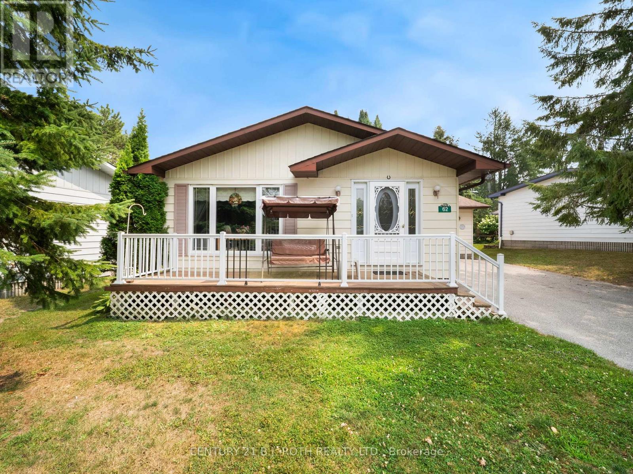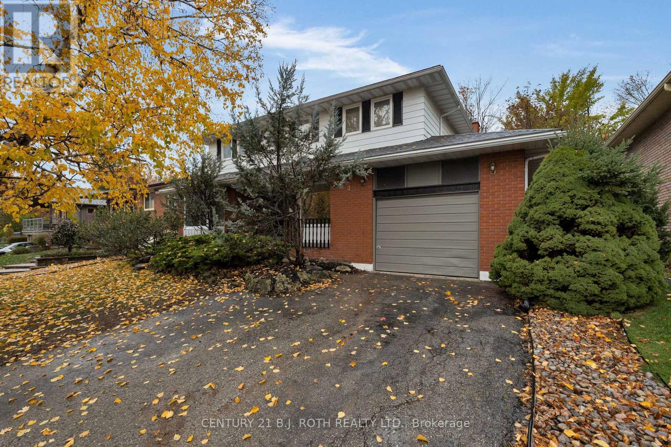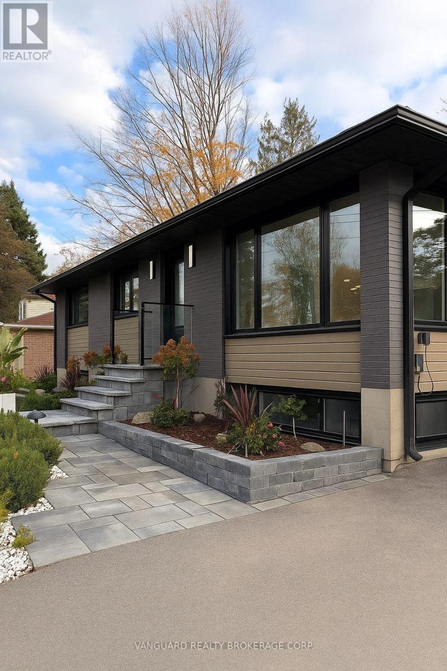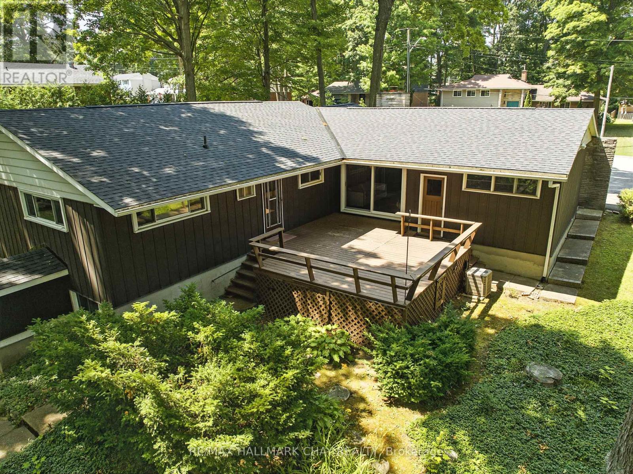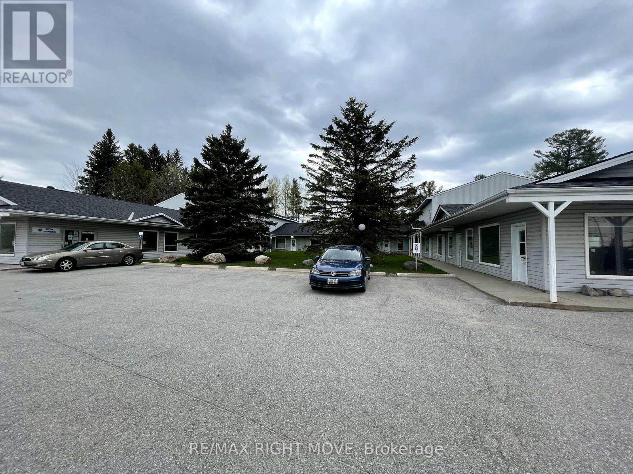Bsmt - 55 Moore Street
Brampton, Ontario
This detached home sits on a large lot in a desirable neighborhood close to all amenities. The legal basement apartment features 2 bedrooms, 1 bathroom, and a spacious family room with a fireplace - perfect for a growing family. The covered side entrance opens to a large backyard, ideal for outdoor enjoyment. Tile flooring throughout and ample natural light make this space bright, cozy, and truly a must-see! 40% of all utilities paid by the basement tenants. Also, The Owner is also a Registered Real Estate Agent. (id:60365)
7 Lesbury Avenue
Brampton, Ontario
Enjoy Affordable Upper Level Of Detached Bungalow With 2 Bedroom And 2 Full Washroom (Master Ensuite) 2 Full washrooms with Shower on the main floor. Hardwood on main. Nice Deck At The Back, Garage And Private Fenced Backyard. Oversized Detached garage. Convenient Location - Bus Stop, Highway, Grocery Store In Close Proximity. Well Maintained With Hardwood Floor Throughout And Stainless Steel Appliances. (id:60365)
641 Woodward Avenue
Milton, Ontario
Welcome to this tastefully designed Townhome, Backing onto Fay Court Park is Most ideal for First Time Home Buyers, located in one of Milton's most sought-after neighborhoods. This move-in-ready home offers a functional layout with a bright living and dining area, modern finishes, and a private backyard that backs directly onto a park for added privacy. Overlooking and direct access to Park ideal for both indoor / outdoor Living ,entertaining Friends and Family. List of updated features: Backyard Interlock patio (2023), Entry Door (2022), Backyard Fence (2023), HVAC System with Furnace and Central Air Conditioning (2021), Kitchen with Quartz Counter (2021), Floors, Bathrooms and Basement. Items covered under Maintenance Fee Roof, Windows, Doors (Entry / Backyard Sliding), Street Lighting within the community, Water, Landscaping, Salting / Snow Removal and Pest Control. Enjoy the convenience of multiple parks within walking distance, two schools directly across the street, and Less than 5 minutes drive to the GO Station and Highway 401. Perfect for families and commuters alike. Don't miss this opportunity to own a fully upgraded home in a prime location! (id:60365)
Upper - 16 Horwood Drive
Brampton, Ontario
Welcome to this bright 3-bed, 1-bath upper-level unit in a family-friendly Brampton neighbourhood! Enjoy spacious sun-filled rooms, private laundry, and a warm, inviting layout. Steps to schools, parks, shopping, and transit. Perfect for families or professionals seeking comfort and convenience. Tenants responsible for 60% of utilities. A beautiful place to call home! Located in the highly desirable Northwood Park community, this home is close to everything families need excellent schools, grocery stores, shopping plazas, restaurants, parks, and public transit. Downtown Brampton, Mount Pleasant GO Station, and major highways (410, 407, 401) are just minutes away, making commuting simple and stress-free. (id:60365)
19 Livingston Drive
Caledon, Ontario
Welcome to this charming and beautifully-maintained raised bungalow in Caledon's sought-after Valleywood community, the perfect fit for downsizers or first-time buyers looking for a move-in ready home. Situated on a quiet street beside a park with walking trails and a playground, this home offers convenience, comfort, and peace of mind across approx. 1,800 sq. ft. of combined finished living space.The inviting exterior features a two-car garage, patterned concrete driveway, walkways, and backyard patio. A screened-in porch and double-door entry lead into a bright and welcoming foyer with inside access to the garage - no need to face the snow when coming and going.The main floor showcases an open-concept design with upgraded hardwood floors throughout the renovated kitchen, dining, and living areas. Two sunlit bedrooms and a four-piece bath complete this level, making everyday living simple and functional.The finished lower level extends the living space with a cozy rec room featuring a gas fireplace, a second kitchen, a third bedroom, and second three-piece bathroom. There's potential to add another bedroom or even create an in-law or income suite if desired. Located within walking distance to the library, trails, and just minutes from Highway 410, this home offers an easy lifestyle in a family-friendly neighbourhood, all within the Mayfield Secondary School district. Upgraded attic insulation, owned tankless water heater, windows 2017, furnace and AC 2013. (id:60365)
61 - 47 Franklin Court
Brampton, Ontario
Upgraded Condo townhouse , in high demand area in Brampton , Quartz Countertops, Backsplash , Pot Lights, W/O Basement and Friendly location . Low Maintenance Fee, One Garage and One Driveway Parking, Newly Painted , No Carpet home. (id:60365)
34 - 54 Locust Drive
Brampton, Ontario
Welcome to 54 Locust Drive, a beautifully maintained bungalow in the prestigious Rosedale Village, a gated adult-living community offering unparalleled amenities and a worry-free lifestyle. This home boasts a thoughtfully designed layout with elegant touches throughout. The kitchen features granite countertops, pot drawers, and a pantry, perfect for all your culinary needs. The separate family room offers a cozy retreat with a walkout to a private patio, complete with a motorized awning for year-round comfort. The open-concept living and dining area showcases hardwood floors, California shutters, and a gas fireplace, creating a warm and inviting space. The primary suite includes a 3-piece ensuite and a walk-in closet, while the main floor laundry adds convenience. Downstairs, the finished basement provides extra living space with a large rec room, a bedroom/office with a walk-in closet, and a 3-piece bath ideal for guests or a private retreat. Living in Rosedale Village means enjoying 24/7 gated security, a 9-hole golf course, a clubhouse, an indoor pool, fitness facilities, tennis courts, and numerous social activities all included in your maintenance fees. Say goodbye to snow removal and lawn care and embrace an active, maintenance-free lifestyle. Don't miss this incredible opportunity schedule your private viewing today (id:60365)
62 Tamarack Drive
Oro-Medonte, Ontario
Welcome to 62 Tamarack in Big Cedar Estates, Oro-Medonte. This bungalow offers over 1,800 sq. ft. of finished living space, featuring a rare full basement, as well as an attached garage! The main level features two generous bedrooms, two bathrooms, a bright and inviting living space, and plenty of potential to make it your own. The lower provides additional living and recreation space including an additional 3-piece bathroom! Big Cedar Estates is a welcoming adult lifestyle community, known for its peaceful setting, friendly atmosphere, and low monthly maintenance fees that take care of many day-to-day tasks. If you're looking for a simplified lifestyle without sacrificing independence, this property could be the perfect fit. **Some photos have been digitally rendered for marketing purposes. (id:60365)
4 White Pine Place
Barrie, Ontario
Welcome to 4 White Pine Place a two-storey, five-bedroom home on one of Barrie's most desirable streets. Located just a 10-minute walk from the waterfront and backing onto Codrington Public School, this property offers over 2,700 square feet of living space above grade. The home has been freshly painted throughout. The main floor features new flooring, a family room with a gas fireplace and walkout to the yard, the kitchen includes a breakfast nook with bay window overlooking yard,. Also on this level is a separate dining room, a bright living room with a large window, den/office with another bay window and a main floor laundry room with access to the garage and side yard. Upstairs, you'll find four spacious bedrooms, including a primary suite with a private 3-piece ensuite and a newly updated 5-piece main bathroom. This level also features new flooring. The partially finished lower level adds versatility, offering an additional bedroom, a 2-piece bath, a sauna, and plenty of storage space. The backyard includes a large deck and ample green space ideal for family activities or relaxing outdoors. Located on a quiet street close to schools, parks, and the waterfront, this home is perfect for families looking for space and convenience. Book your private showing today and see why 4 White Pine Place is the perfect place to call home. (id:60365)
Upper - 29 Baldwin Lane
Barrie, Ontario
Welcome to your dream main floor suite at 29 Baldwin Lane, nestled in one of Barrie's most charming neighbourhoods. Renovated top to bottom in 2025, this sun-filled home offers the perfect blend of upscale living and everyday functionality.Enjoy the privacy of your own driveway with parking for two, leading into a beautifully finished, open-concept living space. The chef's eat-in kitchen is a showstopper, featuring a massive island with built-in wine fridge, sleek quartz countertops, and premium brand new high-end appliances-ideal for cooking, entertaining, and gathering with family.Step outside to your private deck and fenced backyard, perfect for summer barbecues or letting the kids play safely.Inside, you'll find a spa-inspired bathroom with gorgeous tile work, spectacular custom shower, and convenient private-ensuite laundry. The entire living space is enhanced with modern wide-plank flooring, oversized windows, and efficient LED lighting complete the bright, cozy, and elegant atmosphere throughout.Shared utilities at 50% with high-efficiency appliances help keep costs manageable.This is truly an exceptional property that has been renovated for tenants seeking comfort, style, and privacy in a prime downtown Barrie location. Enjoy your exclusive private driveway, exclusive private back yard, nature/parks across the street, Lake Simcoe and beaches only a 5 minute walk away, church next door and Barrie's all Allendale transit hub only a short walk. Available for immediate occupancy - book your private viewing today! (id:60365)
1005 Ingram Crescent
Midland, Ontario
Welcome to 1005 Ingram Cres, the perfect family retreat nestled in a tranquil parkland setting. This charming stone-front bungalow offers an inviting blend of timeless elegance and some modern updates, spread across 3406 square feet of comfortable living space. As you step inside, you are greeted by an expansive and warm living room, boasting large windows that frame the lush views of well-maintained trees surrounding the property. It's the ideal space for cozy family gatherings or entertaining guests. Move into the kitchen and dining area, where built-in appliances meet classic design. Imagine preparing meals while overlooking the picturesque backyard, perfect for creating lasting family memories. The family room seamlessly connects to an outdoor patio, inviting you to enjoy al fresco dining in privacy. The primary suite offers a serene retreat with ample sunlight, lots of closet space and a semi en-suite. Main bathroom featuring a unique walk-in tub. Two additional bedrooms on the main floor are generously sized, each promising comfort and tranquility. In the fully finished lower level, you'll find an additional three bedrooms, offering versatile spaces for guest rooms, a home office, or hobby rooms. This level also includes a special feature: a bomb shelter, adding an intriguing historical touch. Beyond the interiors, this home sits on just under 0.5 acres, offering ample outdoor space for gardening, recreation, or simply enjoying the peace and quiet of this sought-after Midland location. With its close proximity to major amenities, shopping centers, top-rated schools, and the Georgian Bay General Hospital, you couldn't ask for a more convenient location. "All you need is to unpack your old memories and start dreaming of new ones. "Come, fall in love with this perfect blend of space, style, and comfort at 1005 Ingram Cres. Schedule your personal tour today and discover your new happy place! (id:60365)

