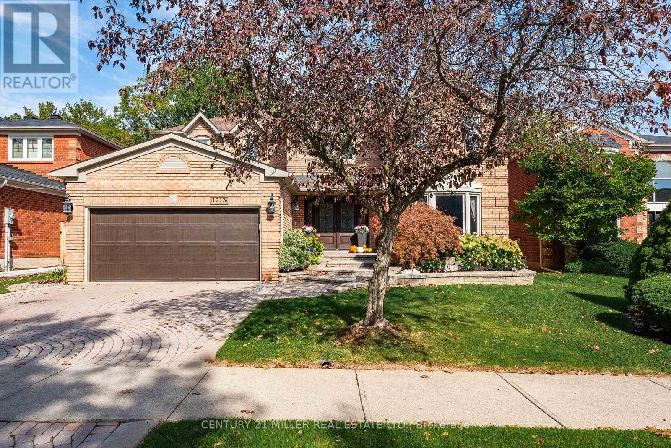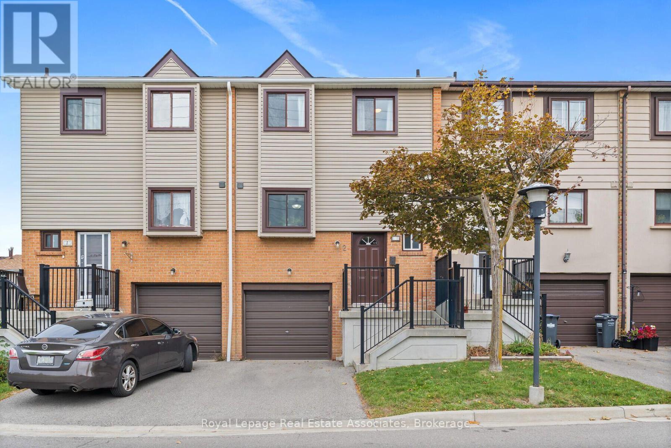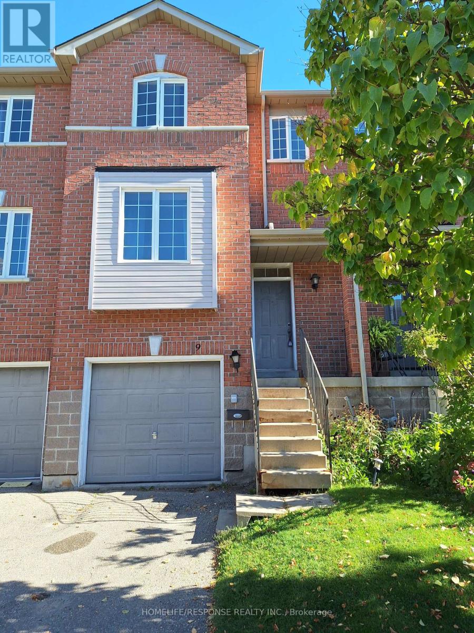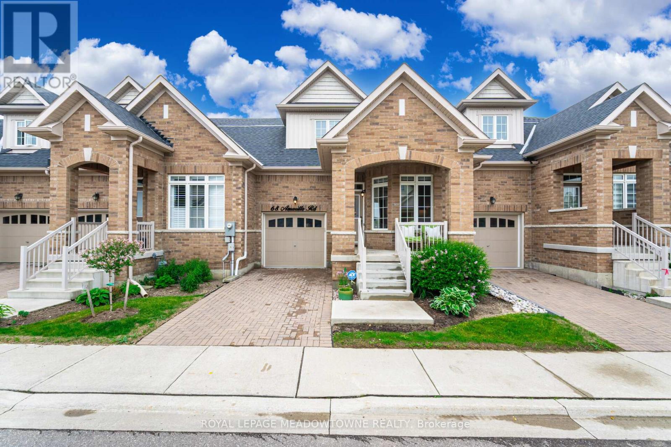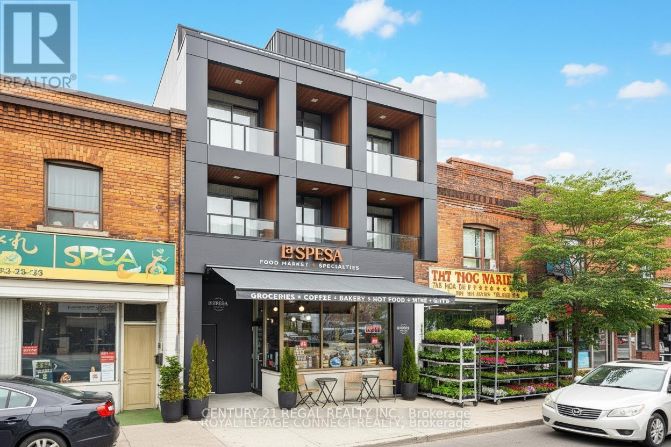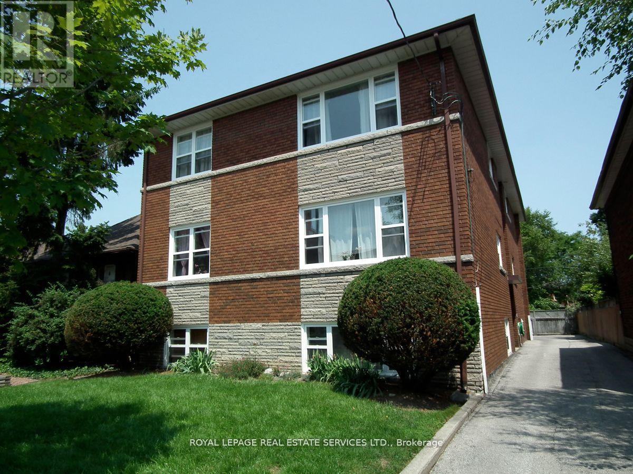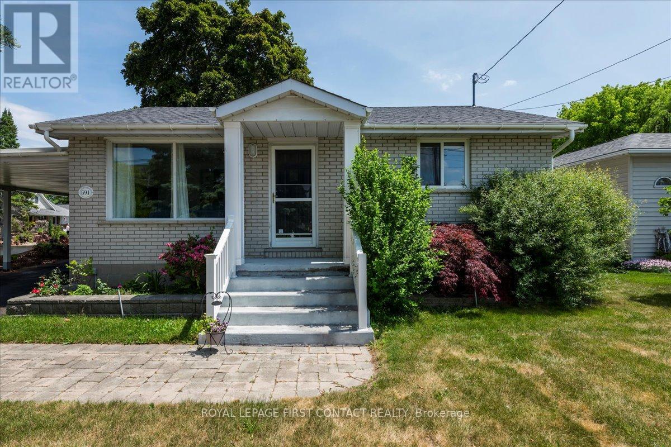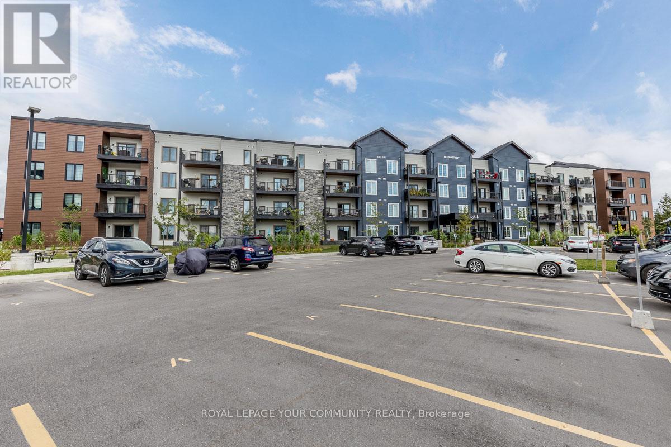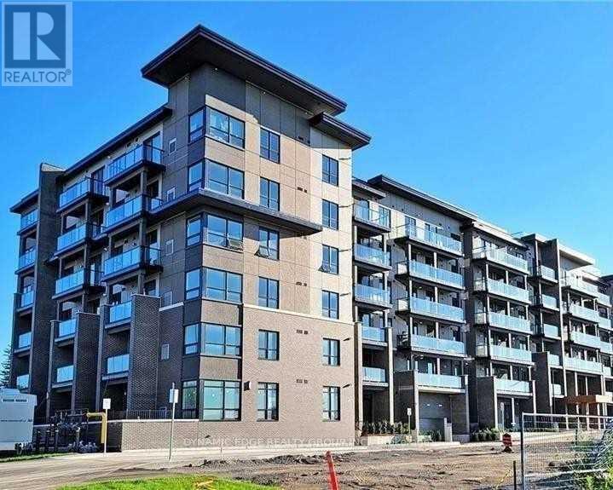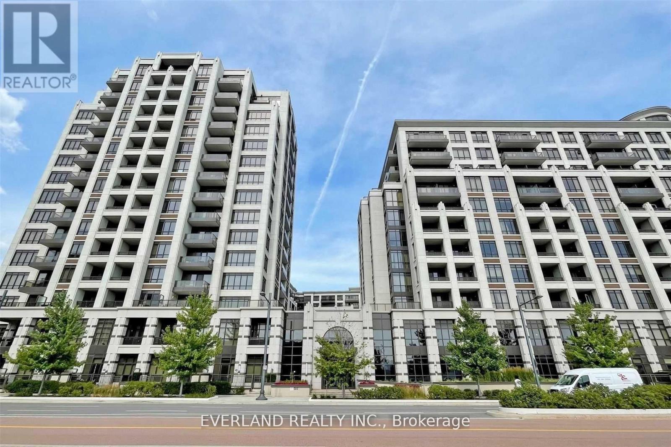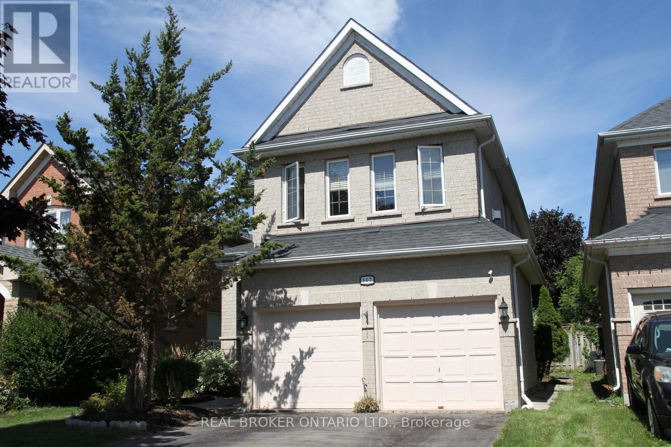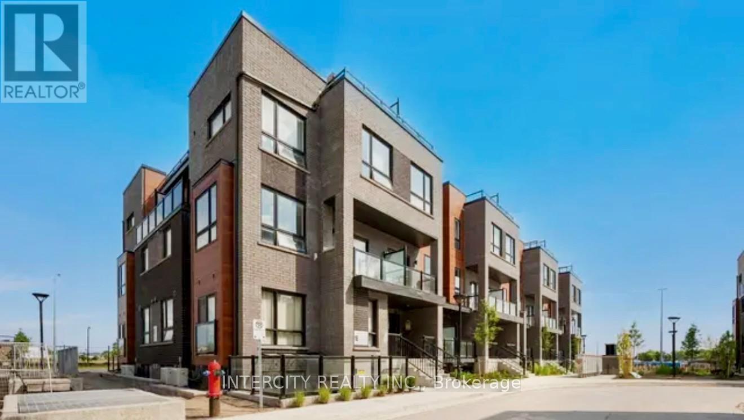1213 Bowman Drive
Oakville, Ontario
Nothing to do but move in and enjoy. 5,446 total square feet of impeccably maintained living space. Gorgeous backyard with pool and patios backing onto green space. Dramatic entry to home with soaring ceiling height with skylight, Scarlett OHara staircase and honed marble floor tiles. Huge primary suite with luxurious 6 piece en-suite and walk-in closet with organizers. The en-suite has a dual frameless shower with Riobel plumbing fixtures including body jets, stand-alone tub over-looking the backyard, two vanities with Swarovski crystal hardware, heated floors, all very tastefully done. Solid wood custom kitchen cabinets with quartz countertops, new appliances, built-in eat-in area, and niche to do homework. Open to family room, great for entertaining. Extensive plaster crown mouldings throughout the main level. Renod laundry room. Newly renovated lower level with plush carpet, many pot lights, new 3 piece bath and fresh paint. Awesome backyard backing onto green space. In-ground pool, gazebo, landscaping, and privacy fencing, fire bowls and patios for gatherings. Thoughtfully updated with recent upgrades to bathrooms, laundry room, furnace, a/c, windows, electrical panel, pool equipment and much more. Fantastic location on a quiet street in an established neighbourhood known for its school district. Convenient access to highway and GO station. (id:60365)
2 Moregate Crescent
Brampton, Ontario
Live in a bright, move-in-ready townhome at 2 Moregate Crescent, perfect for first-time buyers or growing families. This 3-bedroom, 2-bath home offers a practical layout with carpet-free living and thoughtful updates throughout. The main floor features a convenient 2-piece bathroom by the entrance and an open-concept living and dining area with large windows overlooking the backyard. The private kitchen faces the front yard and includes tile flooring, stainless steel appliances, a full pantry, and plenty of storage, while a double closet on the main floor helps keep things organized. On the second floor are three spacious bedrooms, including a primary with a generous walk-in closet, one with a double closet, and another with a standard closet, alongside a 4-piece bathroom. The finished basement adds versatility with luxury vinyl flooring (2022), a laundry area with a sink, and a rec room with a walkout to a fully fenced yard and deck, ideal for enjoying a barbecue or a quiet evening outdoors. Additional storage under the front porch and two parking spots, including a garage and driveway space, add even more convenience. This family-friendly community offers a playground, basketball court, outdoor inground pool, party/rec room, and plenty of visitor parking. Maintenance fees include exterior unit maintenance (windows, doors, roof, etc.), water, cable, high-speed internet, snow removal, and landscaping. Minutes from Trinity Commons, parks, trails, schools, the hospital, Highway 410, and other commuter routes, this home is ready for your next chapter. Extras: Roof (2023), New Front Door (2024). (id:60365)
9 - 120 Railroad Street
Brampton, Ontario
Spacious Townhouse with bright rooms. Largest Model In The Complex, Over 1430 Sqft Plus An Unspoiled Walk-Out Lower Level To A Private Fenced Backyard. Mirrored Closets, Updated Vanities In Two Main Baths, Newer Appliances, Parquet Hardwood & Laminated Floors Thru-Out, No Carpet! Master Bedroom W/4Pc En-Suite, Extremely Convenient Location In Downtown Brampton. Walking Distance To Go Train, Rose Theatre, Restaurants, Parks & Public Transit, Gage Park. Perfect Family Town Home. The classic parquet hardwood on the first floor provides a warmth and texture, the hardwood stairs are both durable and safe, smoothly transitioning the classic atmosphere downstairs to the modern living space upstairs. Upstairs is a living space with three bedrooms and two full size bathrooms, with all laminated floor, which is easy to clean; for those who like easy care, it is a perfect choice, very suitable for busy families and modern life .Lkbx For Easy Showings. Not To Be Missed!! (id:60365)
68 Amarillo Road
Brampton, Ontario
Welcome to Rosedale Village, a gated community offering resort-style living for active adults. This bright and well-designed 2-bedroom, 2-bathroom townhome features soaring vaulted ceilings in the living room, a cozy gas fireplace, and 9-foot ceilings on the main floor. The open kitchen and dining area flows seamlessly onto a large private deck ideal for relaxing or entertaining outdoors. One bedroom is on the main level, while the spacious primary suite is upstairs, along with a loft-style den overlooking the living area perfect as an office, reading nook, hobby space, or second lounge. Enjoy 24/7 gated security and a low-maintenance lifestyle that includes lawn care, snow removal, and access to top-tier amenities: a private 9-hole golf course, saltwater pool, tennis and pickleball courts, fitness centre, and a clubhouse with year-round events. Come experience the comfort and community of Rosedale Village book your private showing today. (id:60365)
1700 St Clair Avenue W
Toronto, Ontario
Attention value-add investors, builders, end users! 1700 St. Clair Ave West is available for sale & primed for a three-storey addition. Building was gutted to the studs in 2021 with all new mechanical, plumbing & electrical systems. Architectural drawings available for 2nd & 3rd floor additions for two 2-storey, 2-bedroom apartments. Partial load bearing support installed for addition + stairwell cavities for future front & rear apartments on upper floors. Commercial main floor unit has accessible W/C & private rear access to laneway parking for 2 SUV sized vehicles. Finished 1,500 SF high & dry basement w/powder room, office & separate entrance. Retail unit occupied by popular neighbourhood favorite specialty food market/café/wine shop LA SPESA FOOD MARKET. Hundreds of 1000s spent on re-build - No detail or quality was spared in the design. On the North sunny side of the street with great curb appeal & neighbouring a development pipeline of 1000s of residential units. Steps to 512 streetcar line & walking distance to the future St Clair-Old Weston Metrolinx UP Station. This is the opportunity to get in early & take it to the next level! Cover photo is a rendering. (id:60365)
#1 - 61 Third Street
Toronto, Ontario
This lower level bachelor unit has recently been completely renovated with new flooring, doors, walls, kitchen, bath and electrical. Shows like a new condo. Quiet location South of Lake Shore Boulevard within walking distance of waterfront trail and parks. Steps to transit, shopping and restaurants. Well managed building with recently updated common areas, secure entry system and security cameras. Building is in excellent condition with new windows, fresh landscaping and clean, bright laundry room. Includes fridge and stove. One parking spot available for $100/month. (id:60365)
591 Oak Street
Collingwood, Ontario
Welcome Home to one of the nicest neighbourhoods in Collingwood! This lovely bungalow is located in the beautiful "Tree Streets" community. This 2 bedroom, 2 bathroom home is full of character and light, with original hardwood on the main level and new laminate in the large, lower level family/recreation room, with cozy gas fireplace. The beautiful corner lot is 150 feet deep, fully fenced with no sidewalks. Mature trees, perennial gardens and 2 garden sheds. Carport and circular driveway for convenience. Ideal for first time homebuyers and just steps away from Downtown Collingwood and minutes to all that Southern Georgian Bay's year round lifestyle has to offer! (id:60365)
412 - 54 Koda Street
Barrie, Ontario
Bright and sunny, open concept two bedroom, two bathroom condo with two parking spaces and a storage locker! Close to all amenities and only 10 minutes to the 404! Enjoy, entertaining in the spacious layout, gourmet kitchen with stone countertops, stainless steel appliances, and elegant backsplash. Beautiful living and Dining Room with hardwood floors walk out to Lovely balcony great for entertaining or putting your feet up to read a book. Primary bedroom boasts a large walk-through closet leading to a three-piece washroom. Large second bedroom has an additional four piece bathroom across the hall. Ensuite laundry is included. (id:60365)
208 - 9700 Ninth Line
Markham, Ontario
This Beautifully Designed Unit Features 2 Spacious Bedrooms Plus A Den And 2 Full Bathrooms, Including A Private Ensuite For Added Comfort. Enjoy An Open-Concept Living And Dining Area, Complemented By A Sleek, Modern Kitchen With Quality Appliances And Stylish Laminate Flooring Throughout. The Building Offers An Impressive Range Of Amenities Such As 24-Hour Security, A Fully Equipped Fitness Centre, A Relaxing Jacuzzi Spa, A Party Room, Visitor Parking, A Scenic Rooftop Terrace, And Even Access To A Nearby Hiking Trail. Perfectly Situated Just Steps From Public Transit. This Home Is Also Close To Top-Rated Schools And Only About 5 Minutes From Markham Stouffville Hospital. You'll Also Be Near Major Shopping Centres, Restaurants, Banks, And A Supermarket Everything You Need Is Right At Your Doorstep. (id:60365)
1708 - 89 South Town Centre Boulevard
Markham, Ontario
Luxury Condo Located In The Heart Of Markham, Laminate Floor Through-Out, 10 Ft Ceiling, Sunny Ne Corner Unit With 3 Walkouts To 2 Bal & A Private Terrace, Gourmet Kitchen W/Granite Counter Top & Pantry, Upgraded Lightings And Pot Lights, Million $$ Rec Fac, Basketball Court & Indoor Pool, 24 Hrs Security, Top Ranking School District, Viva Bus At Door, Mins To Hwy, Shopping, Theatre, Schools. (id:60365)
147 Jordanray Boulevard
Newmarket, Ontario
A Spacious and cozy basement one-bedroom, perfectly tailored for professionals or couples seeking a serene and comfortable living space in a friendly neighbourhood, Summerhill Estate's prime location. Close to public transit, shopping, parks, the Rec Centre, restaurants and downtown Newmarket. Enjoy ample space in this well-lit bedroom, featuring large windows that usher in natural light, creating a warm and inviting atmosphere. The apartment comes with a private 4-piece bathroom with a self-contained kitchen. The laundry facility is shared with the landlord on the first floor through a separate side entrance. The hassle-free parking is shared with the landlord on one side of the private driveway. Tenant pays 1/3 of the utilities, covering electricity, gas, and water. Internet and TV are not included. Pictures are virtually staged to show furniture placement. (id:60365)
9 - 18 Lytham Green Circle
Newmarket, Ontario
Experience Contemporary Living In This Brand New 2-Bed, 2-Bath Home Designed For Style, Comfort, And Ease. Featuring An Elegant Open-Concept Layout With Sun-Filled Interiors, This Space Invites Effortless Living And Relaxed Entertaining. The Modern Kitchen Offers Quartz Counters, Stainless Steel Appliances, And Upgraded Storage Cabinetry, Seamlessly Blending Function And Sophistication. Enjoy The Convenience Of Ensuite Laundry, Along With 1 Parking Added. Perfectly Positioned Within Walking Distance To Upper Canada Mall And Just Minutes To Southlake Hospital, Newmarket GO Station, Magna Centre, Parks, Dining, And Everyday Amenities. Discover A Vibrant Community Where Lifestyle And Convenience Come Together Beautifully. (id:60365)

