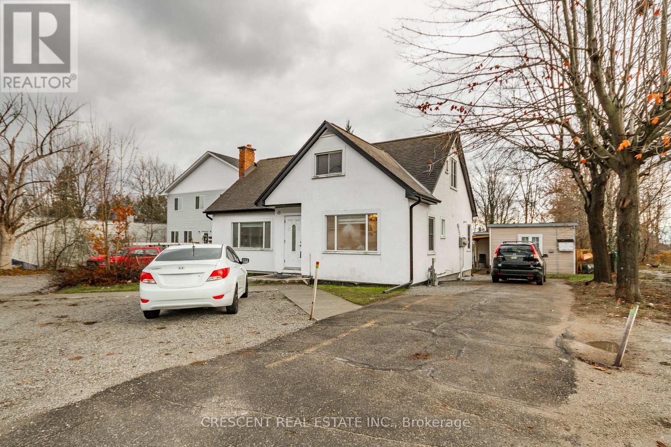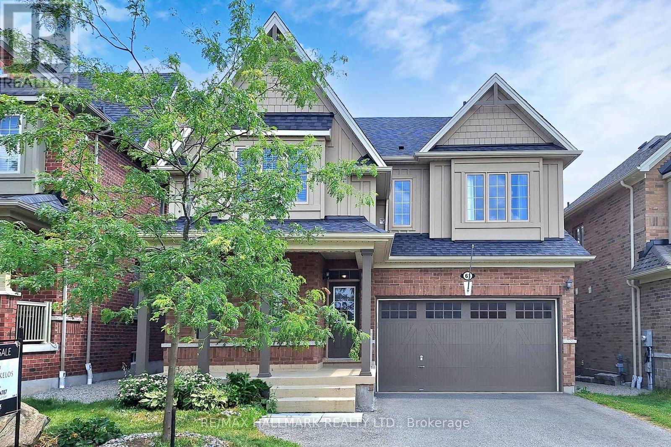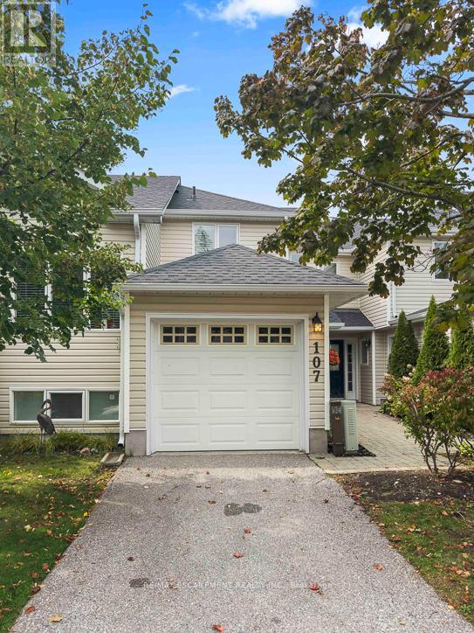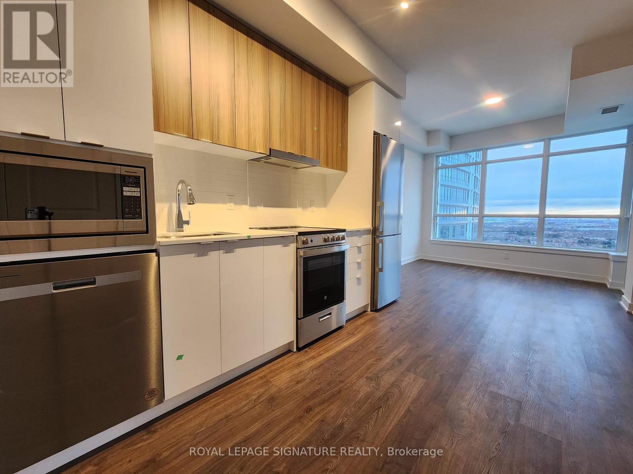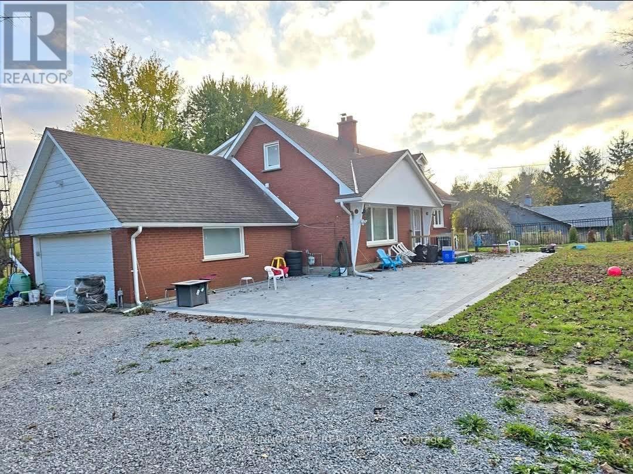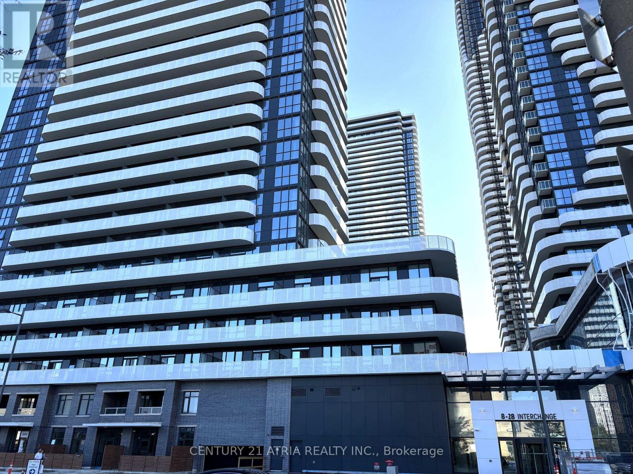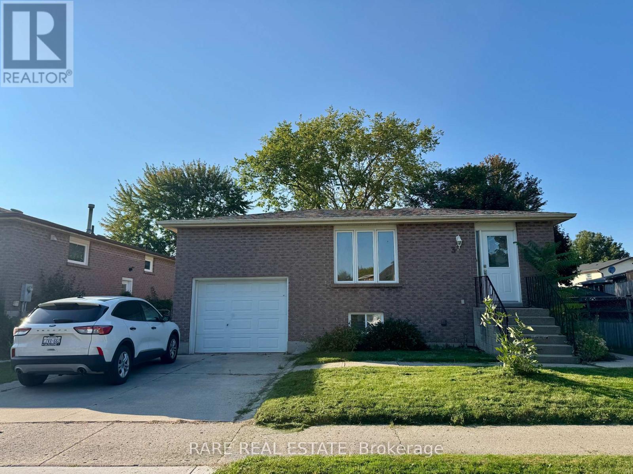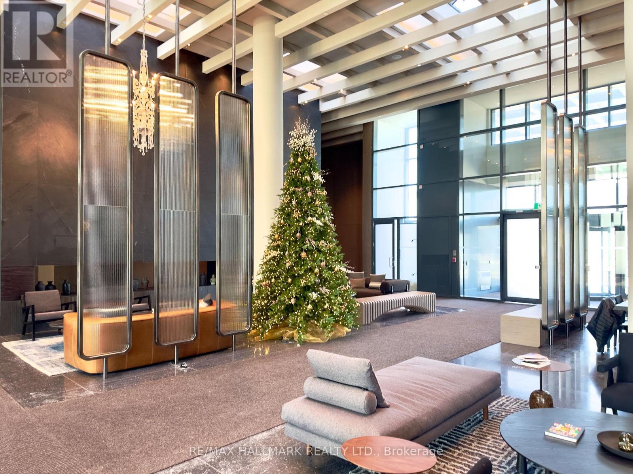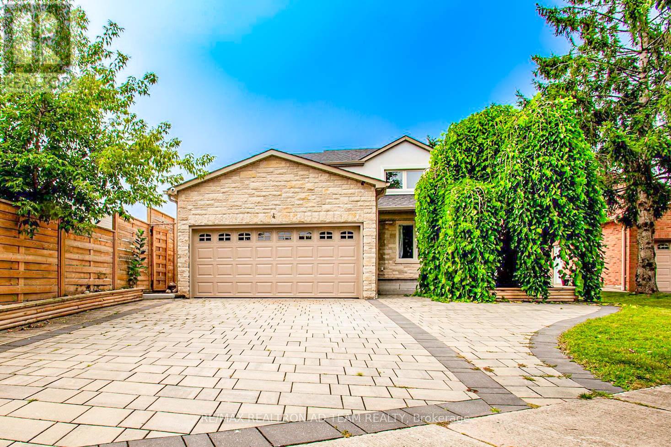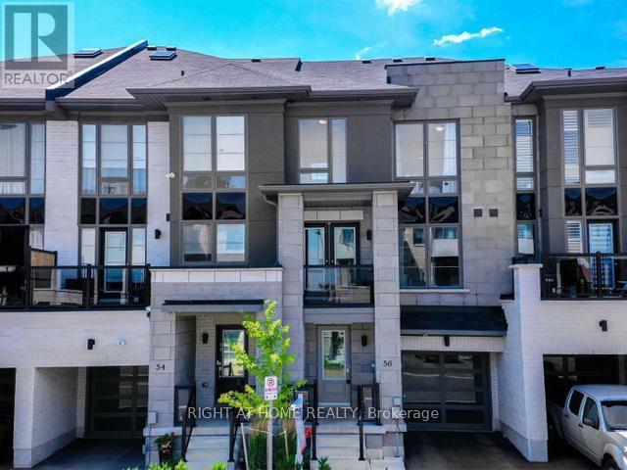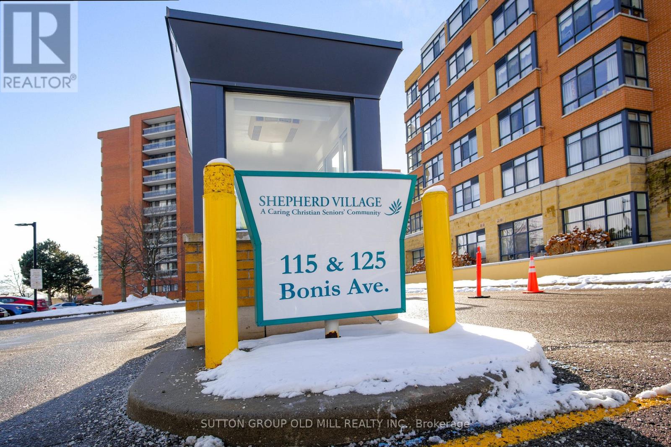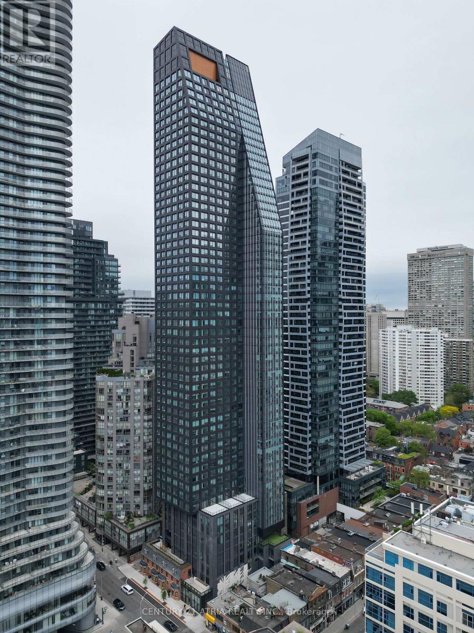Main & Upper - 261 Barrie Road
Orillia, Ontario
Be the first to move in since a recent reno in this stunning, 2-storey home (main & upper floors) with a HUGE shared backyard and back deck, re-designed for functionality - ideal for a family or group of friends. This generously proportioned 5-bedroom residence offers abundant room for everyone, ensuring privacy & collective enjoyment in equal measure. Customize the many rooms to fit your exact needs, as any of the spacious bedrooms could effortlessly transform into a dedicated home office, study area, or hobby room. The thoughtful, re-worked layout enhances daily life. Enjoy the open-concept Living/Dining/Kitchen area that serves as the heart of the home and perfect place for entertaining guests, hosting game nights, or comfortably cooking large, delicious meals for the whole crew. Functionality is effortless, w/the convenience of in-suite laundry on the main fl for easy access. The home has three bathrooms, including a three-piece on the main floor, & both a four-piece & a two-piece on the upper level, ensuring no morning rush hour bottlenecks. Situated in a friendly neighborhood that places you moments from everything you need: enjoy quick & easy access to the Trans Canada Highway & Highway 11, facilitating a stress-free commute to work or exciting adventures out of town; families will appreciate the close proximity to Harriett Todd Public School, making the school run a breeze, as well as the nearby McKinnell Square park, complete w/a baseball diamond & playground for fun outdoor activities, fitness. The Orillia Recreation Centre is just a short drive away. Errands & leisure couldn't be easier with only a short drive or walk to lots of popular restaurants & shopping on Memorial Ave, or a quick jaunt to the plaza on Monarch Dr offering even more retail therapy & good eats. This home is waiting for you to move in & enjoy the benefits of its functional updates & prime location. Don't miss this rare opportunity to secure a spacious lease in a fantastic spot! (id:60365)
61 Mcisaac Drive
Springwater, Ontario
Beautifully designed 2,594 sq. ft. home featuring 5 spacious bedrooms and the convenience of second-floor laundry. From the moment you step inside, you're greeted by seamless stone flooring that flows from the foyer into a custom kitchen, while engineered hardwood adds warmth and elegance to the living and dining rooms. The kitchen is a true showpiece, complete with custom cabinetry, quartz countertops, a striking waterfall island, walk-in pantry, and built-in side-by-side fridge/freezer and dishwasher.The eat-in kitchen opens to a large backyard and flows naturally into the family room, which features a stone accent wall, gas fireplace, and a bay window that fills the space with natural light. Upstairs, hardwood flooring continues throughout all five bedrooms. The primary suite offers a tranquil retreat with its own bay window, walk-in closet, and a luxurious 5-piece ensuite showcasing a glass-tiled shower, double vanity, and soaker tub. A well-appointed laundry room on this level adds everyday convenience. (id:60365)
107 Ellen Lane
Collingwood, Ontario
FANTASTIC OPPORTUNITY!!! Welcome to 107 Ellen Lane in Beautiful Collingwood! Nestled in a Wonderful Community Steps to Cranberry Golf Course, Minutes to the Village at Blue Mountain and the Georgian Trail System, This Two Bedroom, One and a Half Bathroom Townhome Offers the Perfect Location to Enjoy All That Collingwood Offers! The Primary Bedroom With 3PC Ensuite Offers a Sliding Door to Grant Access to the Patio That Overlooks the Community Pool! Step Upstairs to Find a Grand Kitchen, Dining Room, Living Room Combination with Vaulted Ceilings That Overlooks the Backyard. This Is a Wonderful Opportunity to Own a Four Season Home Suitable For Investors, Downsizers or Weekend Warriors to Enjoy All Blue Mountain & Collingwood Have to Offer With the Family!! Get Ready For Your Next Adventure!!! (id:60365)
2705 - 50 Upper Mall Way
Vaughan, Ontario
Welcome to this stunning, recently built two-bedroom unit located on the 27th floor. This exceptional unit features two full bathrooms and provides direct access to the Promenade Shopping Centre as well as public transit. With 9-foot ceilings, the layout is bright and airy, filled with abundant natural light from large windows. The second bedroom also includes two large windows, making it a rare find. Residents can enjoy premium amenities, including a gym, yoga studio, party room, and golf simulator. Additionally, top-rated schools, shopping centers, banks, and fine restaurants are all in very close proximity. Internet,One Parking Spot and One Locker Unit are included. (No Pets or Smokers As Per Landlord's Request) (id:60365)
1377 Stouffville Road
Richmond Hill, Ontario
Recently renovated home on a massive lot lined with mature trees in Rural Richmond Hill. Three upstairs bedrooms plus one on the main floor with an office that could double as a bedroom. Landlord will reserve the basement for personal use, however tenant will have access to basement in order to restart the water pump. Backyard use is permitted, however Landlord will still have shared use Landlord will pay utilities if the tenant meets their criteria (id:60365)
4209 - 28 Interchange Way
Vaughan, Ontario
Move Into A Brand New 1+1 Br Grand Festival Unit By Menkes In The Heart Of Heart of Vaughan Metropolitan Centre! Laminate Thru Out, Open Concept Kitchen/Living/Dining Area, Featuring A Gorgeous Modern Kitchen W/ B/I stainless steel appliances. Spacious & Efficient Bedroom W/ Floor to Ceiling Windows providing this stunning Unit with natural light, Separate Rm Den with Door. A Large Balcony offering unobstructed East-facing views. Live Steps Away From Vaughan Metropolitan Centre Subway station that connects riders to Downtown Toronto. Close to several transit option-YRT, VIVA buses and ZUM transit. 7 minute subway ride to York University Campus. Close to several green spaces, parks and many educational institutions for all ages. Take your life to a whole new level of fun and celebration at Grand at Festival! (id:60365)
37 Ondrey Street
Bradford West Gwillimbury, Ontario
Delightful main level unit in a classic three bedroom bungalow located in the heart of Bradford in a quiet family friendly community. This recently updated space features renovated kitchen cabinets, new furnace and new roof for peace of mind. Surrounded by an extensive network of parks, trails, and green space. Located close to reputable schools and minutes to the Bradford GO station, retail/shopping. Utilities included! (id:60365)
2302 - 8 Interchange Way
Vaughan, Ontario
Enjoy elevated living in the iconic Grand Festival Condominiums, Tower C. This brand-new 2-bedroom, 2-bath suite with parking is set high above the city, offering breathtaking, unobstructed southwest views-perfect for taking in the Toronto skyline each and every day. With soaring 9-foot ceilings, this bright corner unit is filled with natural light throughout.The contemporary kitchen is beautifully appointed with premium cabinetry, quartz countertops, a stylish backsplash, and state-of-the-art integrated appliances.Ideally situated in the heart of the Vaughan Metropolitan Centre, you'll be just minutes from the VMC Subway and VIVA transit, as well as IKEA, Walmart, Costco, Vaughan Mills, Cineplex, Canada's Wonderland, and an exceptional selection of dining, shopping, and entertainment. (id:60365)
4 Gilmour Drive
Ajax, Ontario
Stunning 4+2 Bedroom Home Situated On A Large, Deep 151 Ft Lot, Featuring An Elegant Stone And Stucco Exterior And A Fully Interlocked Driveway. This Home Offers A Professionally Finished Basement With Permits, Including Two Bedrooms And A Full Bathroom, Ideal For Extended Family Or Additional Living Space. The Bright And Open-Concept Main Floor Has Been Thoughtfully Redesigned With Walls Removed Under City Permits, Creating A Seamless Flow. Enjoy Combined Living And Dining Areas, Along With A Separate Yet Open Family Room. The Home Is Enhanced With Hardwood Floors, Wainscoting, And Accent Walls Throughout The Main Floor. A Striking Hardwood Staircase With Glass Railings Leads To The Upper Level And Basement. Additional Upgrades Include Crown Moulding, Wainscoting, Pot Lights On The Main Floor And Second-Floor Hallway, And Smooth Ceilings Throughout. The Upgraded Kitchen Boasts A Waterfall Quartz Island, Newer Cabinetry, And High-End Jenn-Air Stainless Steel Appliances, With A Walkout To The Spacious Backyard From The Dining Area, Perfect For Entertaining. The Primary Bedroom Features His And Hers Closets And A 3-Piece Ensuite. All Other Bedrooms Are Generously Sized, And There Is No Carpet Throughout The Home.The Basement Offers A Recreation Room, Two Bedrooms, A 3-Piece Bathroom, And Laundry, All Completed With Permits. Direct Access To The Garage From Inside The Home Adds Convenience. Recent Updates Include Roof (2022), Owned Hot Water Tank (2021), And Fresh Paint Throughout (2024). Ideally Located Minutes To Hwy 401 And Just 5 Minutes To Ajax Go Station For Easy Commuting. Close To Costco, Home Depot, Walmart, Lifetime Fitness, And A Wide Range Of Amenities. A Move-In-Ready Home With Quality Finishes Throughout - A Must See! **Extras** High End Jenn-Air Stainless Steel Appliances: (S/S Fridge, S/S Stove, & S/S Dishwasher) Microwave, Washer, Dryer, Hot Water Tank, All Light Fixtures, 6 Security Cameras, Flo Water System To Prevent Floods & CAC. (id:60365)
31 - 56 Pallock Hill Way
Whitby, Ontario
3-storey townhouse in a very desirable family friendly location in Whitby -Pringle Creek with high ceilings and a practical open concept layout. Snow-clearing, parking and water are included in the condo fee. Being sold under power of sale due to mortgage default. (id:60365)
611 - 115 Bonis Avenue
Toronto, Ontario
Welcome to Shepherd Gardens, a 65+ Independent Living Building. Enjoy wonderful amenities including a chapel, restaurant, gym on your own floor, an indoor pool, cafe, hair salon/spa, a courtyard for BBQ's with friends & family. This unit has been professionally painted in Dec'24 and is flooded with natural light, huge windows and treetop views. 2 bedrooms , 2 bathrooms ( Primary has Walk-in Closet and 4pc ensuite). PROPERTY TAXES INCLUDED IN MONTHLY MAINTENANCE FEES **EXTRAS** Stainless Steel Fridge , Stove, Dishwasher, New Heat Pump Nov '24 (id:60365)
2501 - 8 Wellesley Street W
Toronto, Ontario
Ultimate downtown convenience. This brand-new 1-bedroom, 1-bath suite on the 25th floor of Centre Court's 8 Wellesley Residences offers unparalleled urban living with a bright, efficient layout and modern finishes. The location is truly unbeatable, with Wellesley Subway Station literally outside your front door, offering instant access to Yorkville, U of T, TMU, the Financial District, and the Eaton Centre. Enjoy over 21,000 sq. ft. of world-class amenities, including a 6,300 sq. ft. Fitness Club and comprehensive co-working lounges, perfect for professionals and students seeking absolute transit accessibility and luxury. Sold with full TARION Warranty. (id:60365)

