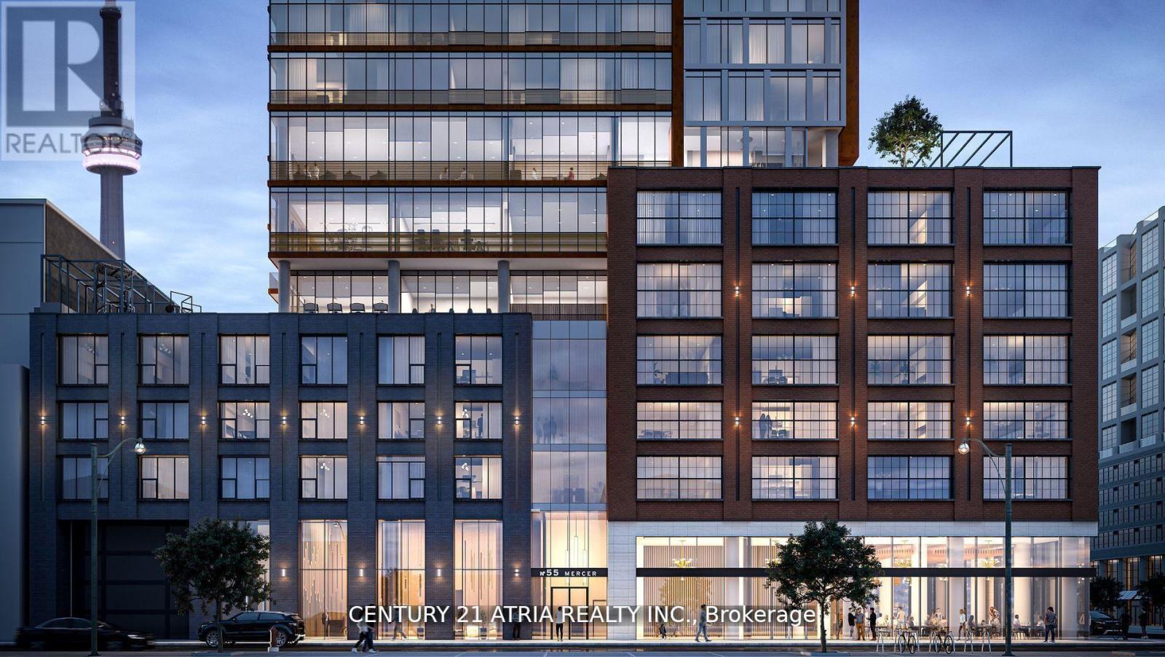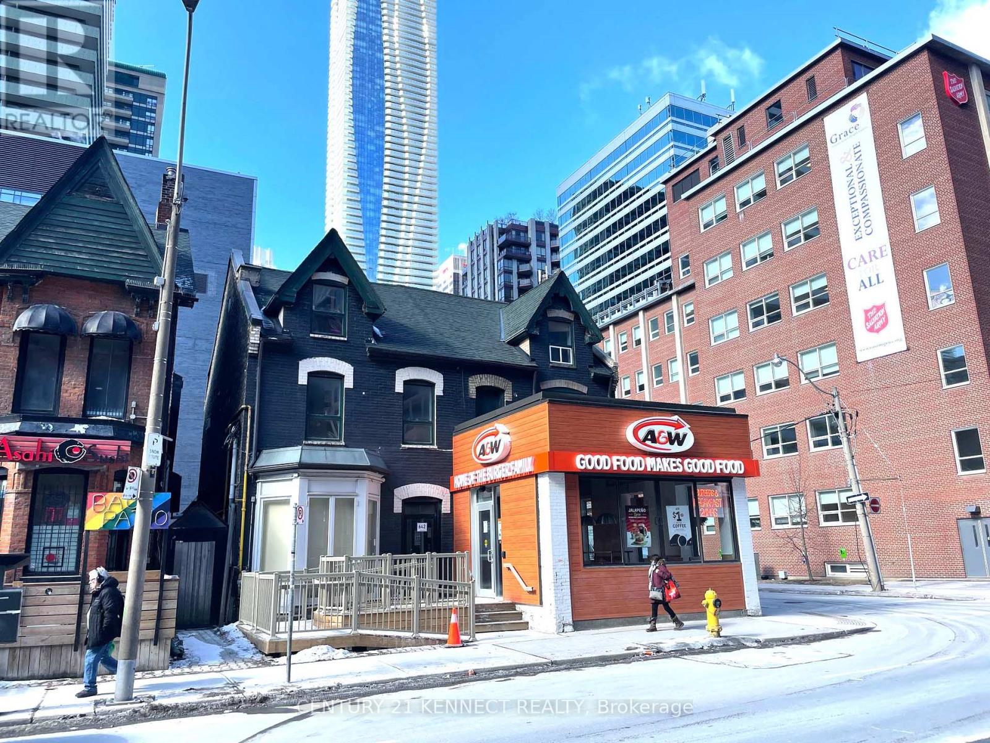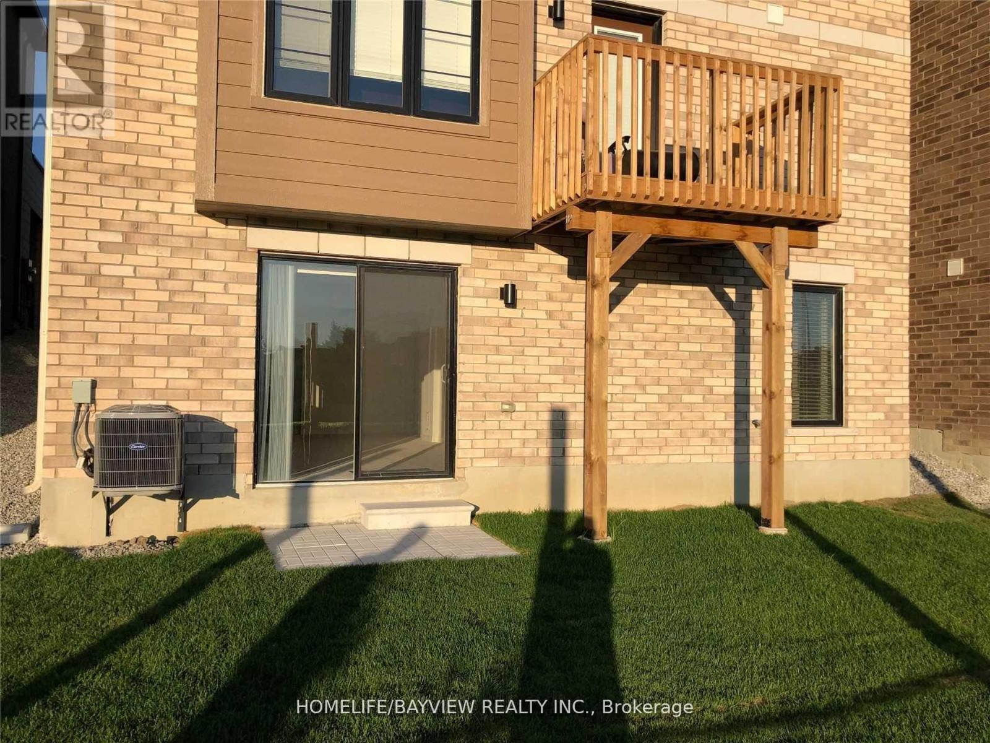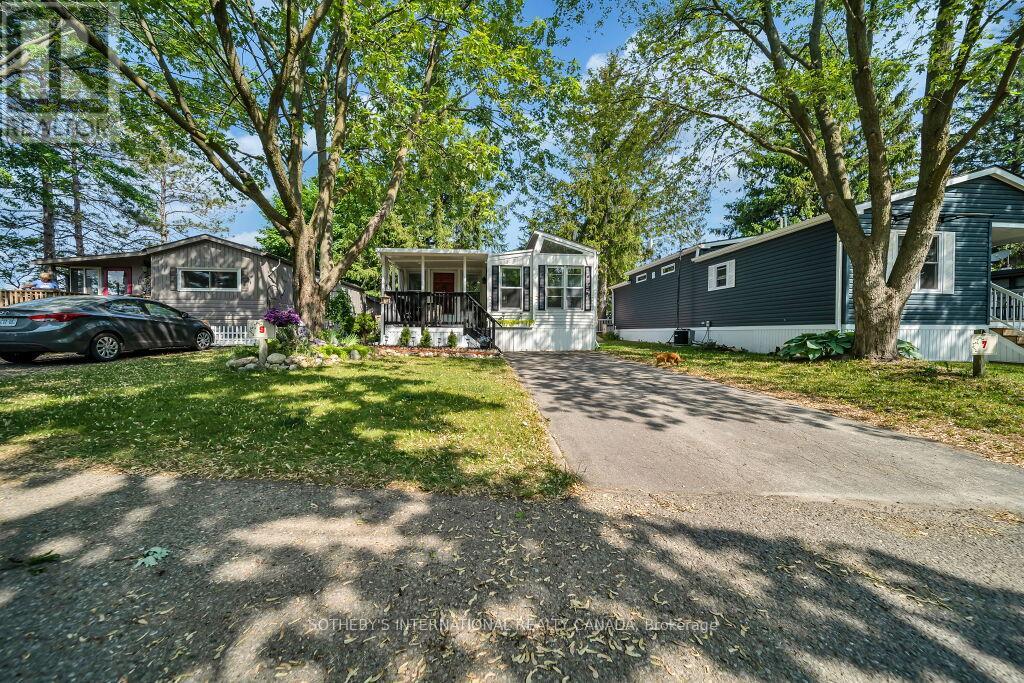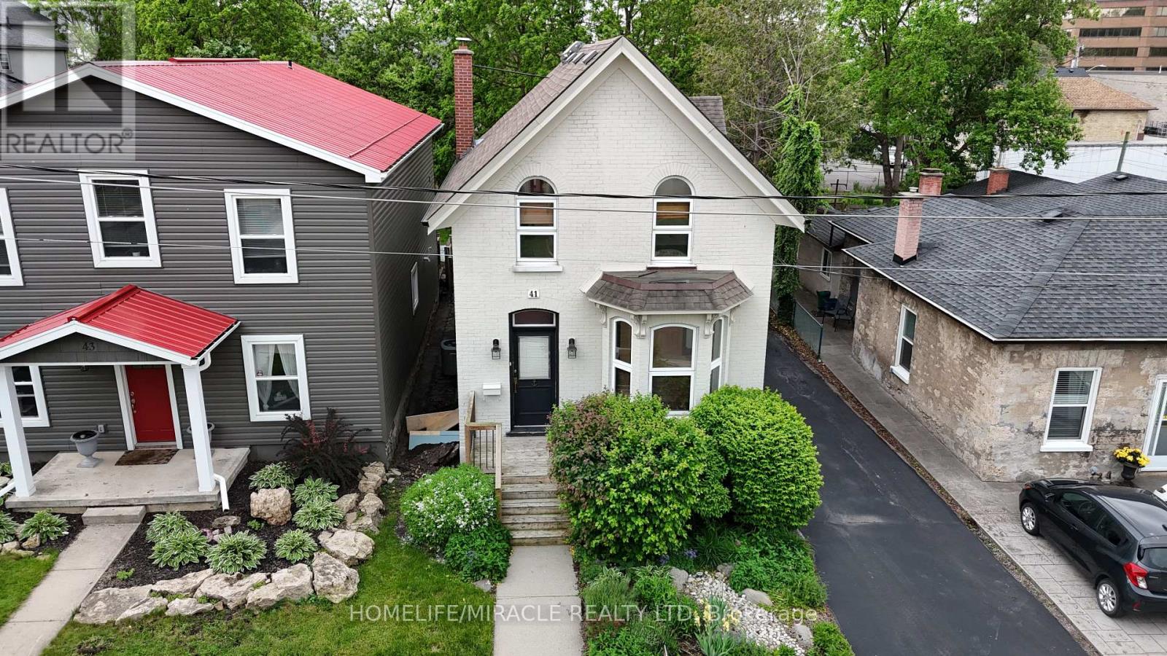1718 - 8 Hillsdale Avenue E
Toronto, Ontario
Midtown Yonge & Eglinton with Parking. Award winning Art Shoppe Lofts & Condos. Bright unobstructed southwest view on upper floor along Yonge St. Floor to ceiling windows throughout with sun control and blackout blinds. Walk out balcony from living area to take in spectacular views and sunsets. Upgraded Kitchen with Quartz Countertops, Island, Cupboards, B/I Fridge and Freezer, Cooktop, Oven, Dishwasher, Microwave, Front load washer and dryer. Bedroom with Romeo/Juliet sliding door, closets, ensuite bathroom. Den can be used as second bedroom or work from home office. Amazing amenities include State of the Art Fitness Facility, Toronto's Longest Rooftop Infinity Pool, Hot Tub, Sauna, Bbq Area, Juice Bar, Wine Tasting Room, Library, Lounge, Movie Theatre, Catering Kitchen, Games Room, Kids Club, Board Room, Terrace. Farm Boy Grocery store, West Elm Furniture store, Scotia bank, Staples in the building as tenants. 24 Hr. Concierge/Security Located steps from TTC & LRT *No smoker* *No pet*Lease Terms 1 Year min. Parking underground in building can be included for $2750.*For Additional Property Details Click The Brochure Icon Below* (id:60365)
1509 - 85 East Liberty Street
Toronto, Ontario
Sun-Drenched 1 Bed + Den Beauty with Endless Sunrises! This spectacular suites includes parking, a storage locker and an expansive, open concept floor plan flooded with all-day sunshine. The super functional u-shaped kitchen is loaded with full-sized stainless steel appliances, quartz counters, micro mosaic tile back splash, plenty of cabinetry & a breakfast bar (bonus prep space and a spot for meals-on-the-go with some bar stools). Fantastical floor-to-ceiling windows span the entire east wing of this suite and encase the l-o-n-g & open concept living/dining. There's tons of room to fit a lengthy sectional, extensive entertainment configuration and dining table or work-from-home set-up (with room to spare)! Retreat to the primary suite with floor-to-ceiling warehouse-style block windows, a generous double-door closet & 4-piece spa-inspired bath. There's lots of room for your big bed, nightstands, bookshelf & additional bedroom furniture. Enjoy luxury-style finishes in the 4-piece bath - a 2-in-1 shower/soaker tub, marble-style vanity, large mirror and under-sink storage. The expansive enclosed den has a closet and can be used as a guest bedroom, home office, gym, yoga studio or nursery. Walk-out the private decked balcony with exquisite east-facing views overlooking the Lake and spanning over historic Liberty Village. Catch endless sunsets with a warm cup of coffee! Ensuite laundry is super convenient! 1 parking & storage locker included! (id:60365)
403 - 1103 Leslie Street
Toronto, Ontario
Once you set your eyes on this kitchen renovation you will want to call this suite home. Expanded counter and cupboard space make all the difference. Display cabinets are even incorporated into the design. Full-size appliances will bring out your inner chef. The custom island provides even more storage and counter space. It is perfect for everyday dining and a cozy spot for your guests to enjoy a glass of wine while you are working your magic. This bright and spacious corner suite offers 883 SF of living space ideally designed for those looking to simplify life without compromising comfort or convenience. Two generously sized bedrooms and two full washrooms, thoughtfully located on opposite sides of the suite, provide privacy and practicality in equal measures. The primary bedroom area boasts a large walk-in closet and ensuite washroom. The open concept kitchen, living room and dining room flow seamlessly out onto your balcony. East and West views supply all day light. A wonderful place to enjoy your morning coffee or settle in for an afternoon of reading. Carrington Place is a serene retreat in the heart of the city. Well maintained grounds include a large, manicured courtyard perfect for walking or relaxing outdoors. Numerous amenities are offered in the building such as two exercise rooms, a games room, party room, ping pong table, guest suite and plenty of underground guest parking. On-site concierge daily from 4pm - 12 midnight. Ideally located just steps to TTC and the highly anticipated Eglinton LRT. Simply cross the street to access the Toronto Park and Trail System. Sunnybrook Park, Edwards Gardens and more. Ideal for walking, running, biking, dog walking, picnics or just enjoying nature. If shopping is your cardio, enjoy all the shops, restaurants, banks and groceries available at The Shops of Don Mills. Or pop on over to the Leaside shopping areas on Laird Dr and Bayview Ave. Don't miss the Aga Khan Museum located right in the neighbourhood. (id:60365)
Ph04 - 28 Eastern Avenue
Toronto, Ontario
Welcome to the highly-sought, luxurious 1-bedroom, 1 bathroom penthouse suite PH04, located at the heart of Corktown, steps away from the Distillery District and St. Lawrence Market. Enjoy an open-concept layout with 9-ft ceilings, featuring floor-to-ceiling windows, walk-out to a spacious private balcony, and a modern, sleek kitchen with built-in appliances, induction cooktop and quartz countertops, 4-piece semi-ensuite bathroom and in-suite washer/dryer laundry. Easy access to King & Queen Street transit, as well as beautiful parks, restaurants and cafes along Toronto's vibrant Canary District. (id:60365)
308 - 55 Mercer Street
Toronto, Ontario
Welcome to Urban Living and Sophistication Redefined at 55 Mercer. This Spacious, Brand New, Never Lived In 2+1 Unit with 2 Full Baths Is The Perfect Place To Call Home In The Heart Of The City. Featuring North Views, 9' Ceilings, Integrated Appliances, Concierge Desk in Lobby, Gym, Roof Top Garden, Party Room and More! Located Minutes Away From Toronto Harbourfront, Rogers Centre, CN Towner, Union Station, St. Andrew TTC Station, and Plenty of Shopping, Restaurants and Cafes. PARKING available upon request. Sold with full TARION Warranty. (id:60365)
3302 - 55 Bremner Boulevard
Toronto, Ontario
Great opportunity for wise buyer in the core. Bright and spacious 595sf 1+1 bedroom 1 bath condo in famous Maple Leaf Square. 9ft ceilings and Wide plank hardwood flooring throughout. Prime bedroom with floor to ceiling windows and double closet. Open den with built in Murphy Bed for extra sleeping space. Large Balcony off Dining room overlooks Scotia Bank Arena. Modern kitchen with Black subway tile backsplash, centre Island and granite counters. Move-in condition. Amazing amenities plus Metro grocery in the building (2hr free parking with $20 Metro purchase). Vacant & key on site. Show any time (id:60365)
3 - 642 Church Street
Toronto, Ontario
Amazing Location In Central Downtown Toronto @ Church & Bloor. Steps To Ttc Public Transit, 3Mins Walk To Bloor-Yonge Station. Easy Access To Shopping Mall, Supermarket, Cafe, Salons, Retail Stores, Restaurants And More. (id:60365)
Lower - 138 Vantage Loop
Newmarket, Ontario
Seven Year New House Featuring Walk-Out Basement Apartment Backing On To Beautiful Ravine Featuring Large Bedroom With Walk-In Closet, Living/Dining With Above Grade Windows And Walk-Out To Yard, Full Bathroom With Tub And A Full Kitchen With Own Separate Laundry. Very Close To Upper Canada Mall And Yonge Street, One Parking Spot On Driveway. Tenant Pays 1/3 Of All Utilities. Tenant Is Responsible For Snow Removal And Lawn Maintenance. (id:60365)
9 - 580 Beaver Creek Road
Waterloo, Ontario
Welcome home to 580 Beaver Creek Road Lot #9. This modular home is located on a quiet road within Green Acre Park Waterloo - minutes from Universities, St. Jacobs, major highways and Laurel Creek Conservation. This home offers 836 sq. ft. of finished living space with two bedrooms and one bathroom. Beautifully updated with high ceilings, new laminate flooring, fresh paint throughout, new carpet, an updated kitchen (2021) with new counters, cabinets, stainless steel appliances (2022), high ceilings, copious windows, and a newly renovated 4-piece bathroom (2021), fully winterized and blown insulation under floors, with interior laundry hook-up available, this home is move-in ready. The outdoor space is partially fenced with no rear neighbours and provides ample shade with privacy from the large pine trees. Enjoy the comforts of ***10 MONTHS*** seasonal living (park closed Jan and Feb) with a turn key home, surrounded by nature, old growth trees and a spacious lot. Green Acre Park features a community swimming pool, a games room, a catch and release fishing pond for plenty of outdoor activities and all of your entertaining needs. This property is the perfect getaway for the ultimate cottage feel with the modern convenience of amenities around the corner and ample visitor parking. Welcome home to 580 Beaver Creek Road Lot #9 - your new adventure awaits. Monthly park fee is $937.06 including HST and includes water. (id:60365)
302 Ginseng Street
Waterloo, Ontario
Welcome to 302 Ginseng St. in Vista Hills, Waterloo. This home offers comfort, space, & modern style in a truly unbeatable location! Step inside this impressive home & you'll immediately notice the attention to detail, 9-ft ceilings, pot lights, 6-inch baseboard trim, 8-ft doors, California shutters, & wide plank flooring throughout. The open-concept layout creates seamless flow, enhanced by custom-built-ins and thoughtfully designed spaces. The kitchen is a true showstopper & perfect for both entertaining & daily living, featuring a 6-foot centre island with quartz countertops, a stylish glass tile backsplash, SS appliances, & pantry. It connects perfectly to the great room, complete with a custom-built-in entertainment unit, & the dining area with a garden door walk-out to a fenced backyard and a 24' x 16' stamped concrete patio, ideal for summer evenings & outdoor gatherings. The primary bedroom is a generous size and features transom windows, a walk-in closet with built-in organizers, and a luxurious ensuite with a double vanity and large glass walk-in shower with a rain head. The upper level is designed with family in mind, offering spacious bedrooms that the kids wont outgrow, a full 4-piece bthrm, and a conveniently located laundry roomexactly where you need it most. A contemporary black-stained staircase railing connects all levels, leading down to the professionally finished rec room. Here youll find quality broadloom, another custom wall-to-wall entertainment built-in, a designated space perfect for a home office, & stylish 2-piece powder room with floating vanity. Vista Hills combines nature with everyday convenience, offering over 40 kilometres of trails, community parks and walking distance to the highly ranked (9.1) Vista Hill Public School. The Just minutes from The Boardwalk, you'll have eas (id:60365)
41 Park Hill Road
Cambridge, Ontario
Welcome to 41 Park Hill Road, a beautifully maintained property that combines historic charm with modern potential. Originally constructed in 1900, this property zoning is approved for commercial office use, offering a wide range of possibilities for a professional tenant. The building has been well cared for over the years and features a separate basement entrance leading to a clean, dry lower level with excellent potential for further development. At the rear of the property, a paved parking lot provides ample parking, perfectly suited for staff, clients, or tenants. This feature makes the property ideal for a professional office, wellness clinic, law practice, salon, or other service-based business where convenient parking is an asset. With its timeless character, prime location, and versatile zoning, 41 Park Hill Road presents an excellent leasing opportunity for those seeking a distinctive and functional commercial space. (id:60365)
1679 Holley Crescent
Cambridge, Ontario
Welcome to 1679 Holley Crescent nestled on a quiet street in Preston. This property is situated in a prime location- within walking distance to schools, parks, public transit, shopping and amenities. A fantastic bungalow boasting 1,000 SF of finishing living space and the possibility of an in-law suite, fully fenced rear yard and oversized driveway- the perfect starter home, investment property or for those looking to downsize. The bright and airy kitchen features white cabinetry, tile backsplash, an undermount double sink and Granite counters. The living room is perfect for entertaining with a corner bay window for lots of natural light or great for a reading nook. You will find three bedrooms on the main level as well as a four piece bathroom. The lower level of this home creates the potential of an in-law suite- equipped with a separate entrance, a kitchenette, a recreation room, two bedrooms and a three piece bathroom with heated floors for your comfort. This space can also be great for any adult children, a live-in parent or potentially as a mortgage helper. The exterior of this home offers a fully fenced spacious rear yard, a covered bar area and a newly refinished deck for hosting family and friends. Located in a mature neighboourhood and surrounded by old growth trees, this home is the perfect sanctuary after a long day. (id:60365)





