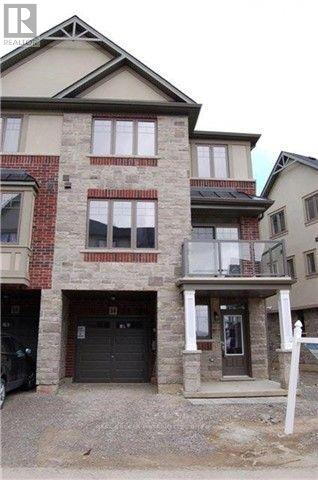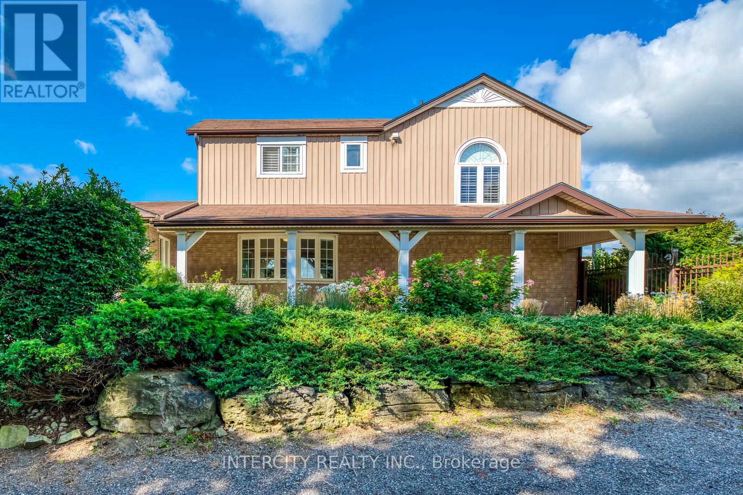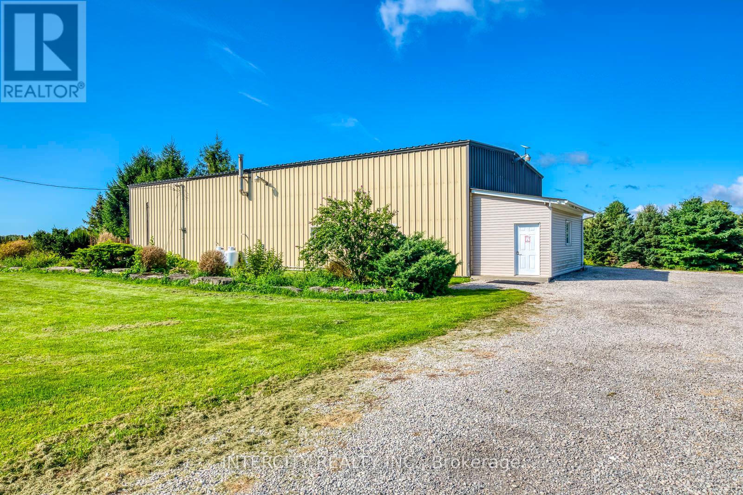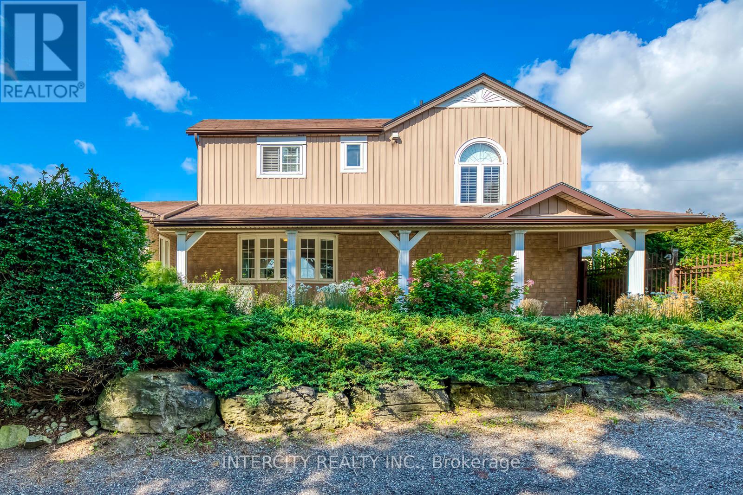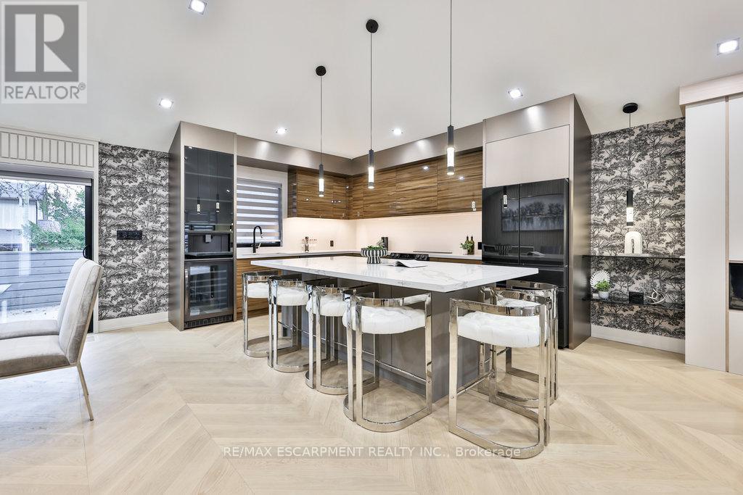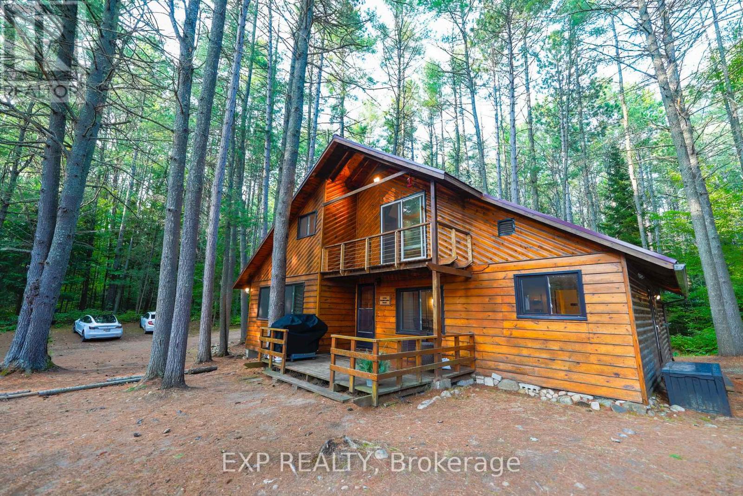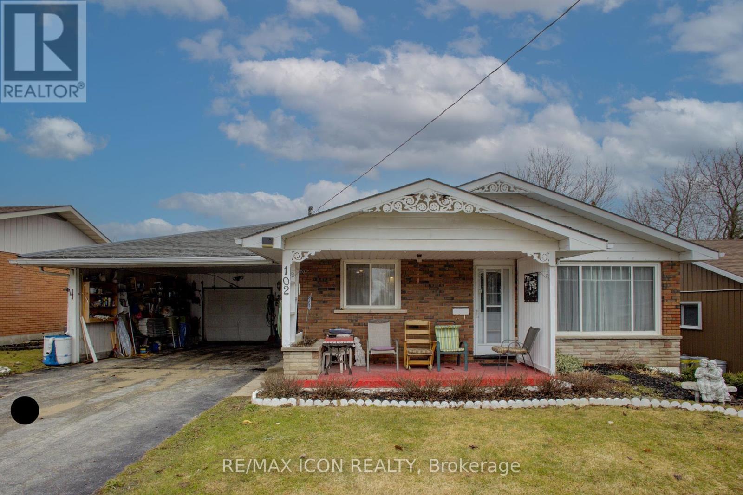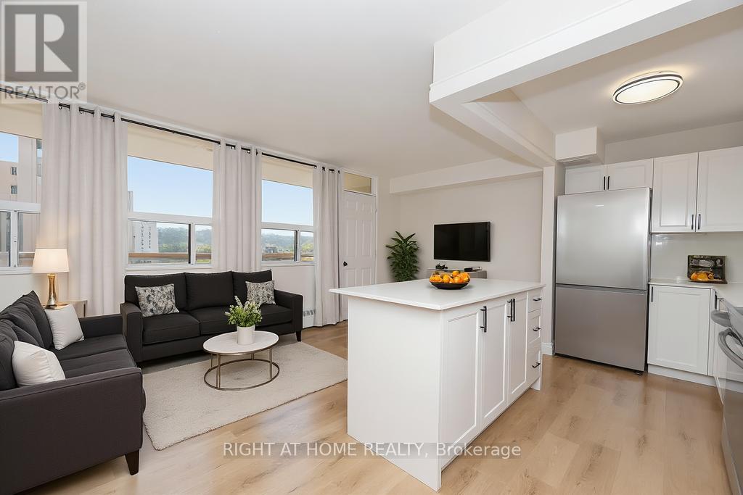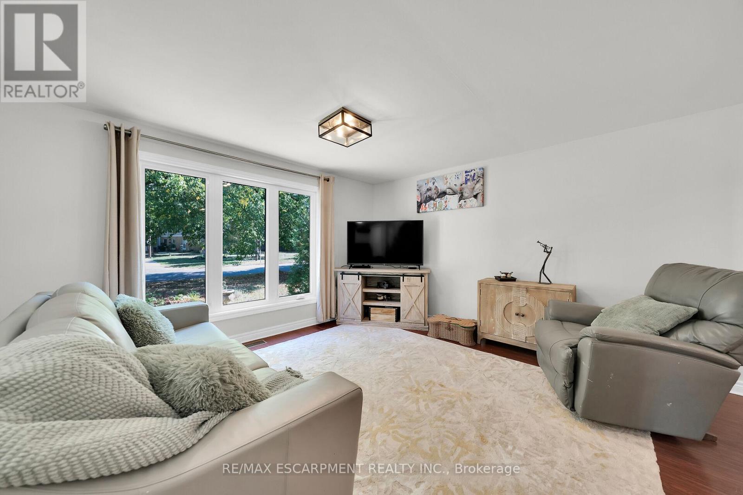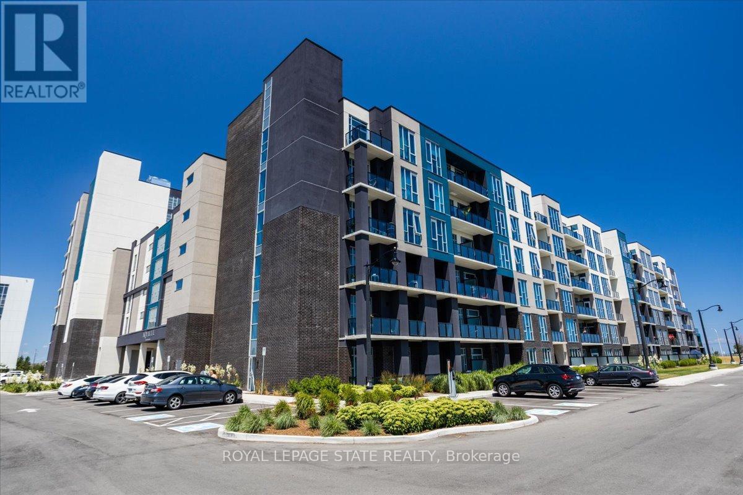14 Whaley Lane
Hamilton, Ontario
Welcome to this beautiful 3-bedroom, 2-bath end-unit townhouse in a prime Ancaster location! Enjoy easy access to the highway while living in a quiet, family-friendly neighbourhood. The home features 9-foot ceilings and a versatile main floor space that can be used as a home office, playroom, or even a convenient home gym. The kitchen is bright and modern, with quartz countertops, stainless steel appliances, a breakfast bar, and a dining area that opens to a cozy balcony, perfect for morning coffee or evening relaxation. Hardwood floors run through the main and second levels, while the carpeted third floor adds comfort and warmth to the bedrooms. *****Photos are from when the home was newly built. The property is currently equipped with all appliances. As the home is tenant-occupied, updated photos are not available at this time. (id:60365)
2764 Governors Road
Hamilton, Ontario
2764 Governors Road Prime Mixed-Use Live/Work Property : Positioned along the highly visible main artery of Governors Road, this exceptional 2.486-acreproperty offers unmatched exposure and versatility. Combining a solid, high-quality residence with professional-grade commercial facilities, it presents a rare opportunity for live/work convenience, entrepreneurial ventures, or agricultural-related operations. Residential Highlights : 3 spacious bedrooms and 2 full bathrooms Family room, living room, office, and sunroom with large windows for abundant natural light Hardwood floors and stairs throughout, supported by a strong, durable foundation Modern kitchen with light quartz countertops Expansive patios overlooking beautifully landscaped gardens Natural gas utilities for efficient and reliable service . Commercial & Professional Facilities Warehouse: Approximately 3,200 sq. ft. with cooler, preparation room, office, reception area, washroom, and second-floor storage. Ideal for produce storage, fruit/vegetable processing, or other professional agricultural uses. Features include separate hydro meter, cistern, newer furnace, air-conditioning, and septic system for independent operation. Office Building: Approximately 1,600 sq. ft., fully insulated and recently renovated with new furnace, hot water tank, and air-conditioning. Includes cooler, storage, and restroom facilities, making it move-in ready for business use. Additional Amenities : Two 500 sq. ft. pull-up greenhouses, perfect for farming projects or hobby cultivation Fenced yard suitable for logistics, storage, or hosting events This unique property seamlessly blends residential comfort with commercial practicality. Whether for farming-related processing, entrepreneurial ventures, or those seeking a spacious live/work environment, 2764 Governors Road delivers flexibility, visibility, and long-term value. Additional Leasing Options: Clients may also choose to lease the entire property or part of property. (id:60365)
2764 Governors Road S
Hamilton, Ontario
Warehouse for Lease 2764 Governors Road. Available for lease: a 3,200 sq. ft. professional warehouse situated directly on Governors Road, offering excellent visibility, accessibility, and functionality. Key Features: Dedicated cooler and preparation room Office and reception area for administrative use washroom facilities. Second-floor storage space Independent utilities: separate hydro meter, cistern, and septic system. Purpose-built to support agriculture-related processing, storage, and distribution, this well-maintained facility is ideal for fruit, vegetable, or farm-based business operations. With professional-grade infrastructure already in place, tenants can move in and begin operations with ease. Tenants may also choose to lease the entire property, including residential house see MLS# X12413085 or buy the property see MLS#X12413063. (id:60365)
2764 Governors Road
Hamilton, Ontario
Prime Mixed-Use Property on Governors Road Situated in a highly visible location with excellent accessibility, this versatile property offers a unique combination of residential comfort and professional functionality. Residential Features A solid 3-bedroom, 2-bath home designed for both comfort and style, featuring family and living rooms, an office, a sunroom filled with natural light, hardwood floors throughout, and expansive patios surrounded by beautifully landscaped gardens. Professional Facilities Approx. 1,600 sq. ft. fully heated office, recently renovated with new furnace, hot water tank, cooler, storage, and restroom Two 500 sq. ft. pull-up greenhouses, ideal for farming projects or hobby cultivation Large fenced yard, well-suited for events, storage, or operational logistics. This property presents a rare opportunity for live/work use, perfectly suited for entrepreneurs, farming-related ventures, or those seeking a flexible space that combines lifestyle and business potential. Tenants may also choose to lease the entire property, including the commercial-grade warehouse see MLS no.X12413072 or buy the property see MLS#X12413063. (id:60365)
Upper - 55 West 22nd Street
Hamilton, Ontario
Experience elevated living in this beautifully designed upper-level home, offering 3 generous bedrooms and 2 elegant bathrooms. From the porcelain-tiled foyer with quartz detailing to the soaring vaulted ceilings, every element has been carefully crafted for style and comfort. The open-concept floor plan seamlessly connects the living, dining, and kitchen areas, all bathed in natural light and accented by chevron-patterned white oak hardwood floors. The chef-inspired kitchen showcases custom European walnut cabinetry, quartz countertops, and high-end appliances, including a Samsung refrigerator and a built-in Fisher & Paykel coffee machine. The spacious living room centers around a Valor electric fireplace set in rift-cut white oak, creating a warm, refined ambiance. Retreat to the luxurious primary suite featuring vaulted ceilings, a Napoleon electric fireplace, and a spa-like ensuite complete with dual fogless LED mirrors and a sleek glass-enclosed shower. With parking for up to 8 vehicles, this home combines contemporary elegance with everyday functionality. A six-month lease is available. (id:60365)
1301 Dombroskie Road
Madawaska Valley, Ontario
Welcome to your private retreat on beautiful Wadsworth Lake. This charming 5-bedroom cottage plus bunkie offers the perfect balance of space, comfort, and character. With one full bath, a mix of electric baseboard heating and a cozy wood stove, and many thoughtful renovations completed in recent years, this property is ready for you to enjoy from day one.From the moment you arrive, the stunning curb appeal and inviting exterior finish set the tone for a true cottage-country escape. The lot offers excellent privacy, mature trees, and a gentle, accessible lake entry that makes swimming and water activities enjoyable for all ages. Whether youre gathering on the deck, around the fire, or down by the shoreline, this property is designed for making lasting memories.The layout makes it ideal for families, groups of friends, or as a short-term rental investment. The separate bunkie expands your guest space, creating even more flexibility for hosting.Located just a short drive to Barrys Bay, youll have easy access to all the essentials: shopping, dining, health care, and local attractions. Known as a four-season destination, the area offers boating, fishing, and swimming in summer; hiking and ATV trails in fall; and snowmobiling, skiing, and ice fishing in winter. Its a true year-round playground.Whether youre seeking a family cottage, a revenue-generating STR property, or the perfect mix of both, this Wadsworth Lake gem checks all the boxes. Dont miss your chance to own a slice of cottage country paradise. (id:60365)
102 Byeland Drive
Wellington North, Ontario
Welcome to this inviting 3-bedroom, 1-bath bungalow nestled on a quiet street in the friendly community of Mount Forest. Perfectly combining comfort, character, and convenience, this home is ready to welcome its next owners. Step inside and you'll find a bright, welcoming layout with plenty of space to relax. The retro-inspired rec room adds a touch of nostalgia and makes the perfect spot for game nights, hobbies, or simply unwinding with family and friends. Outside, enjoy the practicality of a carport to keep your vehicle protected year-round, plus a fantastic workshop that's ideal for DIY projects, storage, or creating your own hobby haven. Recent updates provide peace of mind, including: 220-amp electrical panel with welding plug in workshop, Steel roof on carport (west side), New basement windows, Roof (approx. 34 years old), New front door & window (2023), Laminate flooring in 2 bedrooms (2024), Fireplace (2022). Whether you're a first-time buyer, downsizer, or investor, this home checks all the boxes. With small-town charm, friendly neighbors, and amenities just minutes away, you'll love everything this property has to offer. (id:60365)
55 West 22nd Street
Hamilton, Ontario
Discover this meticulously crafted 2,900 sq. ft. residence featuring 6 spacious bedrooms and 5 stylish bathrooms. From the porcelain-tiled foyer with quartz accents to the soaring vaulted ceilings, every detail has been thoughtfully curated. The open-concept layout seamlessly connects the living, dining, and kitchen areas, highlighted by chevron white oak hardwood flooring and abundant natural light. The chef-inspired kitchen showcases custom European walnut cabinetry, quartz countertops, and premium appliances, including a Samsung fridge and Fisher & Paykel built-in coffee machine. The inviting living room features a Valor electric fireplace framed in rift-cut white oak, creating a warm, sophisticated space. The luxurious primary suite includes vaulted ceilings, a Napoleon electric fireplace, and a spa-like ensuite with dual fogless LED mirrors and a glass-enclosed shower. The fully finished lower level offers additional living space, a second kitchen, and large bedrooms with custom-built-in closets perfect for guests or extended family. Outside, enjoy a beautifully landscaped exterior with stucco and composite teak panelling, an oversized wooden deck, and parking for up to 8 vehicles. This home perfectly blends contemporary elegance with everyday comfort. Luxury Certified. (id:60365)
605 - 15 Nicklaus Drive
Hamilton, Ontario
Welcome to 15 Nicklaus Drive, Unit 605, a beautifully remodelled and bright 2-bedroom, 1-bath condo offering 715 sq ft of stylish living space in Hamilton's desirable Vincent neighbourhood. This bright, open-concept unit features all-new flooring, modern lighting, and a sleek white kitchen with an island, quartz countertops, and stainless steel appliances. The building offers fantastic amenities, including an outdoor pool, fitness room, party room, playroom, outdoor playground, and plenty of visitor parking. Perfectly located for commuters and families alike, this home offers quick access to the Red Hill Valley Parkway, the LINC, and the QEW, connecting you easily across the city and beyond. Close to shopping, parks, community centres, and schools. Move-in ready and thoughtfully updated throughout, this condo combines comfort, convenience, and modern finishes making it an exceptional opportunity to own in East Hamilton. Some photos are virtually staged. (id:60365)
10 Shadowdale Drive
Hamilton, Ontario
Rarely Offered, Instantly Desired! This beautifully appointed 4+1 Bedrm, 4-Bath home is nestled on a sprawling Park-like Court Lot at the end of a prestigious Private Cul-de-sac in the coveted Community Beach Area. Ideally located just minutes from Fifty Point, Marinas, Shops, GO Transit & Hwy access offering the perfect balance of tranquility & convenience. Perfect for First-Time Buyers, Growing Families, or Multi-Generational Living, this warm and spacious home is thoughtfully designed to adapt to your needs at every stage. Move-in ready & full of charm, it boasts a Bright Welcoming Foyer that opens into Elegant Formal Spaces, where Hardwood Floors, Large Bay Windows, and French Doors enhance both style & comfort. With a separate Living Room and Main Floor Family Room, the layout offers exceptional flexibility - ideal for relaxed everyday living, entertaining guests, or creating distinct spaces for different generations under one roof. The Custom Cherrywood Kitchen, located off the Dining Room, features Granite Countertops, a Breakfast Bar, Built-in Coffee station, Cabinet Lighting & Glass Door accents. Double doors from the Kitchen lead to an impressive Two-tier Sundeck that overlooks a Heated 24x16ft Above-ground Pool, and a Fully Fenced Backyard with flowering gardens & trees, offering a private oasis for kids to play and adults to unwind or entertain. Upstairs, you'll find four generously sized bedrooms, including a bright Primary Suite with a Walk-in Closet & Private Ensuite. The additional bedrooms offer plenty of space for growing families, and/or home office. The finished basement adds incredible flexibility and value, with a Large Rec Room, Games Area, Bar, Fifth Bedroom with Ensuite & Walk-in closet, plus a Dream Workshop for hobbyists. Ideal for in-laws, older children, or visitors. With a family-friendly layout, great outdoor space, and the bonus of in-law potential, this home is a rare find that's ready to grow with you! **Sq Ft & Room Sizes approx. (id:60365)
43 Elma Street
St. Catharines, Ontario
If you are tired of stairs and looking for a thoughtfully laid out bungalow you have stumbled on the right home. On the main floor you have 3 bedrooms, spacious living room, an updated 4 pc bathroom, dining room, and loads of counter space in the kitchen! Having a separate side entrance there is in-law suite potential. An additional 800+ of finished sq ft In the basement you will find a little workshop, large bedroom, another updated bathroom and an oversized Rec Room. With an 18-ft aboveground pool in the backyard and a gazabo, the summers can be filled with family gatherings and lasting memories in your private oasis backyard that has both sun and shade. Located in the North End Neighbourhood of Lakeport., it is Ideal for those who prefer a quieter lifestyle without sacrificing access to city conveniences. A tranquil, family-friendly vibe and an abundance of Mature tree-lined streets, it is in one of the nicer neighbourhoods in St. Catharine's. Easy to get to the highway and close proximity to trails. Close by, you will find the recently enhanced Elma Street Park that is both a peaceful outdoor space and an activity center that includes a basketball court & ball hockey nets. Parking in the driveway for 3 cars. Laundry is on the lower level, but with a few modifications, it could be upstairs. (id:60365)
50 - 16 Concord Place
Grimsby, Ontario
Welcome to Aquazul Waterfront Condominiums, where resort-style living meets lakeside tranquility! This bright and inviting main floor condo offers an open-concept layout with 2 bedrooms, a 3-piece ensuite privilege with walk-in shower, and many upgrades that elevate everyday living. Situated in the picturesque town of Grimsby-on-the-Lake, this unit is perfect for professionals, commuters, and those seeking a vibrant community with quick access to the QEW, boutique shops, restaurants, and waterfront trails. Step inside and enjoy the warm ambiance of the living room that flows into the stylish kitchen, complete with custom cabinetry, quartz countertops, stainless steel appliances, pantry roll-out drawers, and a breakfast bar. Recent updates include: brand new carpet in both bedrooms, bedroom enhancement with storage in spare bedroom, new kitchen and bathroom sinks and fixtures, an owned reverse osmosis system, 3" plantation shutters throughout, and a full-size washer and dryer. The main floor patio is a pet owners delight and ideal for entertainingplus, no more hauling groceries up the elevator! This desirable poolside unit offers convenient access to the outdoor BBQ area making everyday living effortless. Everyday living is effortless and convenient. At Aquazul, youll love the resort-style amenities: an outdoor pool with cabanas, a stylish party room, fitness center, theatre room, and of course, the breathtaking lakeside views. Dont miss your chance to own a slice of lakeside living in one of Grimsbys most desirable communities! (id:60365)

