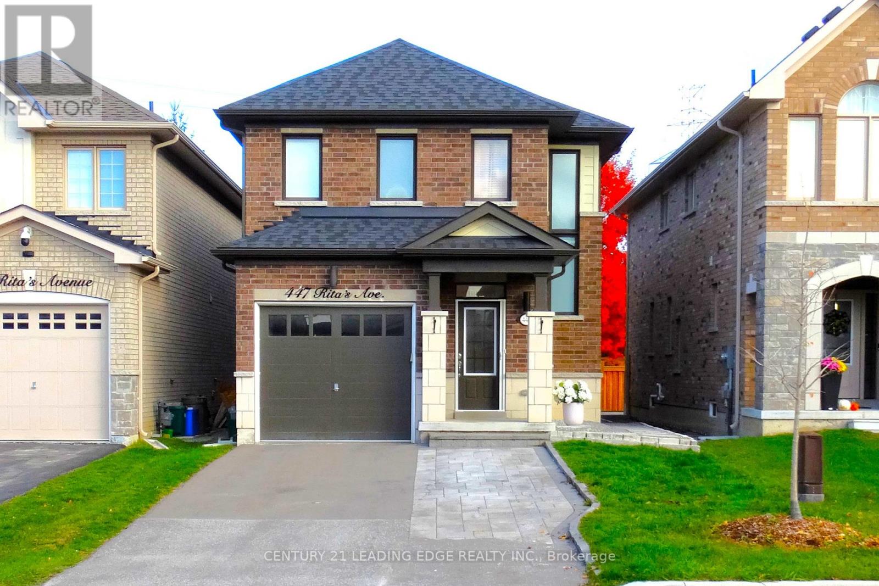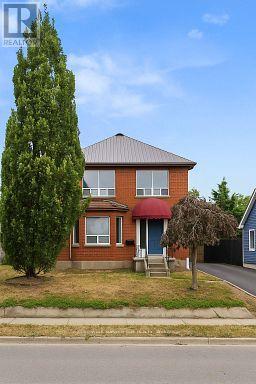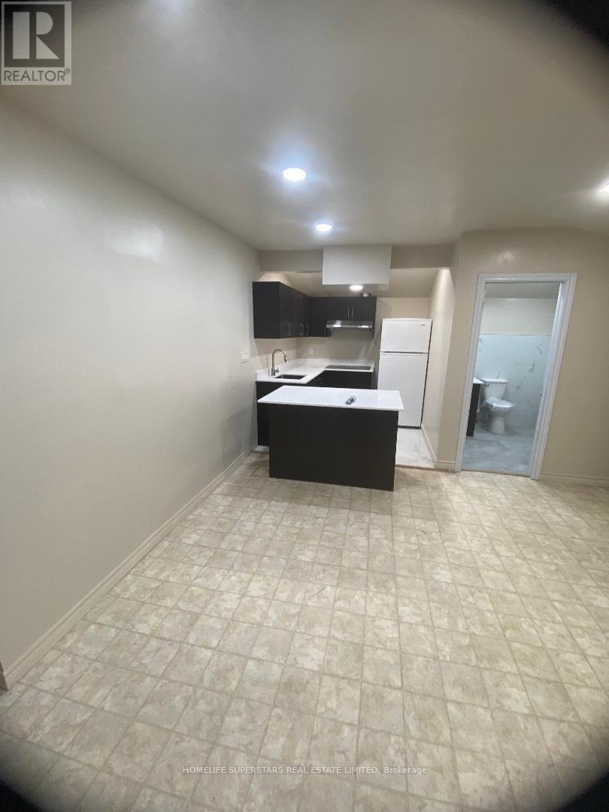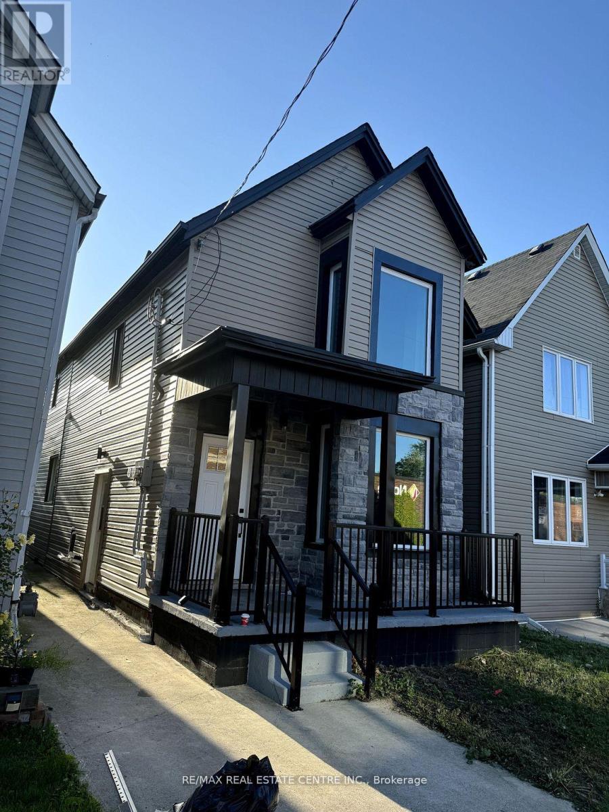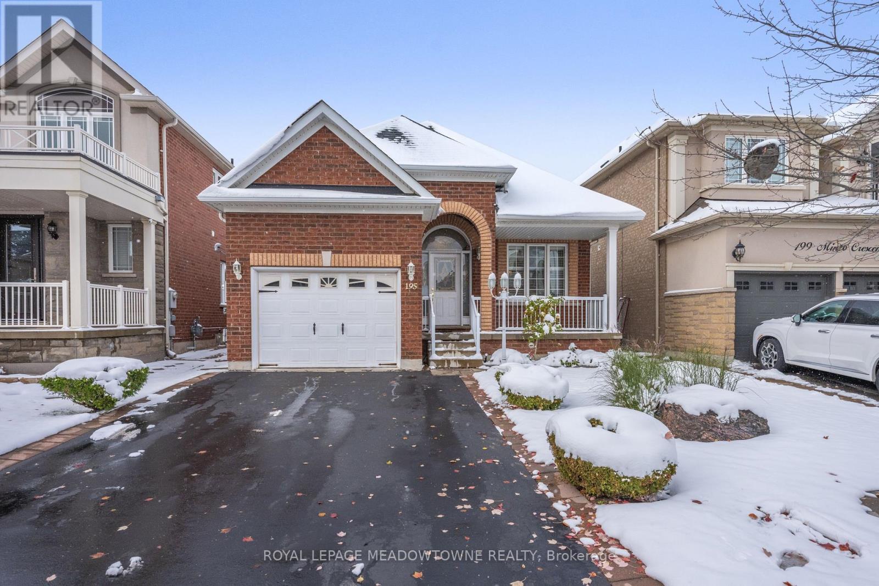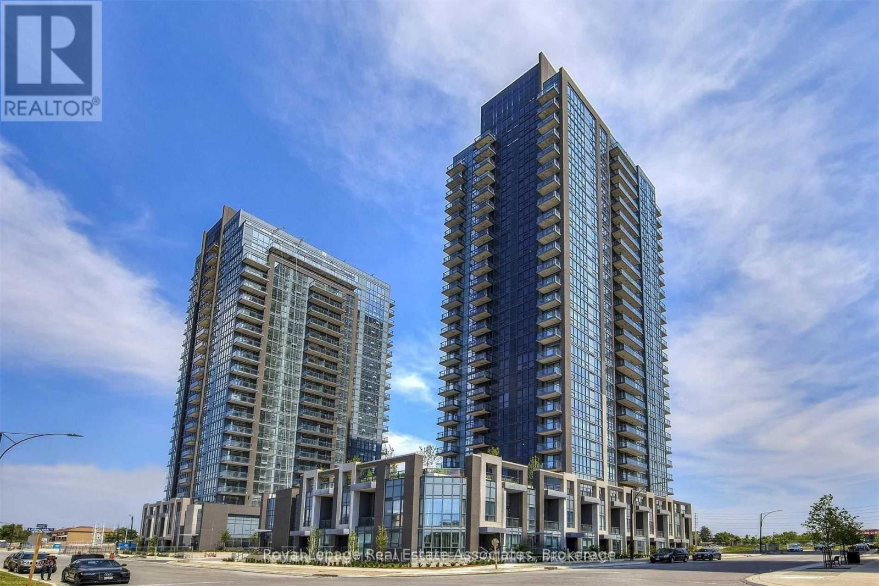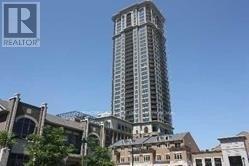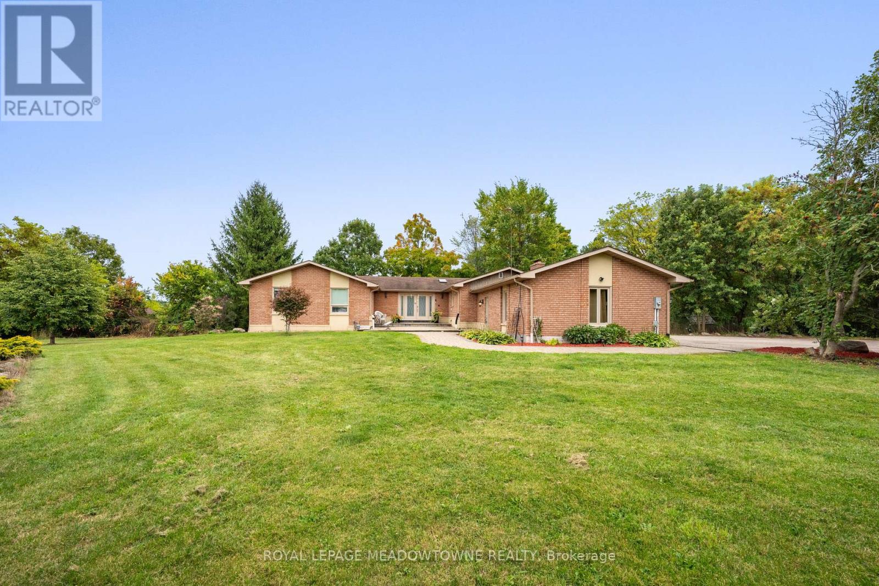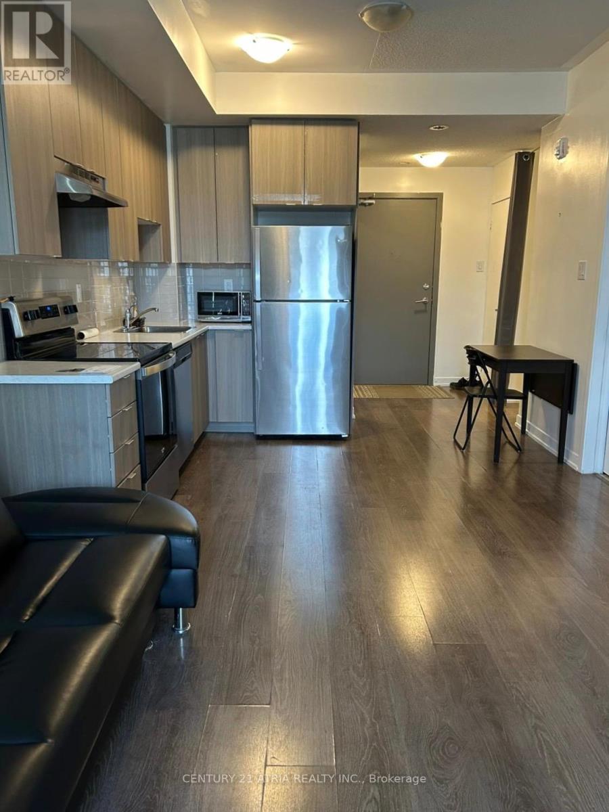447 Ritas Avenue
Newmarket, Ontario
Welcome to this beautiful 5-year-old detached home featuring a stylish all-brick exterior, expanded driveway and backing on to green space / park. Bright and spacious, the open-concept main floor offers a modern kitchen with plenty of storage and a large island, perfect for family living and entertaining. Upstairs features four generous bedrooms, including a primary suite with walk-in closet and ensuite bath. Located in a highly desirable area close to schools, parks, shopping, and major highways, this home combines comfort, style, and convenience. A must-see opportunity in one of Newmarket's most popular neighbourhoods! (id:60365)
220 Bloor Street W
Oshawa, Ontario
Beautiful 3-Bedroom, 2-Bathroom Upper-Level Home for Rent available . Just minutes from Oshawa GO Station, this spacious and well-maintained home is perfect for those looking for convenience and comfort. Close proximity to Trent University and direct bus access to Durham University make it ideal for students and families alike. Easy access to shopping, Highway 401, and other amenities ensures everything you need is just around the corner. Property Features: * Spacious living room with bay window and cozy gas fireplace * Elegant hardwood flooring throughout the home * Modern kitchen with stainless steel appliances * Bright and airy rooms with LED pot lights throughout * Ample parking space for multiple vehicles (id:60365)
1509s - 110 Broadway Avenue
Toronto, Ontario
Welcome to Untitled Condos ; Brand New! Elegant and modern 2 Bedroom 2 Washroom condo in the prestigious Midtown Toronto community at Yonge & Eglinton. This bright 638 sqft. suite offers a sophisticated open-concept layout, a full-width balcony providing seamless indoor-outdoor living, and a custom-designed kitchen with stainless-steel appliances paired with quartz countertops. Residents enjoy access to world-class amenities, including a 24-hour concierge, indoor/outdoor pool, spa, state-of-the-art fitness center, basketball court, rooftop dining with BBQs, coworking lounges, and private dining spaces. Perfectly located steps from Eglinton Subway Station, surrounded by renowned restaurants, chic cafés, boutique shops, and all everyday conveniences. Don't miss the opportunity to make this never-lived-in suite your new home! (id:60365)
3697 Dominion Road E
Fort Erie, Ontario
Full Renovated brand New Three Bedroom Apartment for LEASE in Ridgeway. Prominent Location at Dominion Road Opposite RBC bank. Apartment is back of the Ridgeway Variety. It has small yard and Patio area. Brand new Kitchen Full washroom(with washer and Dryer) and three Bedroom Upstairs. One room (IN LAW SUITE) is on the main floor which has a door opening towards the Yard. Immaculate condition fully upgraded Apartment Ready to move in ** This is a linked property.** (id:60365)
45 Leeming (Bsmt) Street W
Hamilton, Ontario
Spacious, Bright and Clean One-bedroom basement apartment in Lansdale Hamilton, Separate entrance, Conveniently located minutes away from General Hospital, West Harbor GO Station, Bayfront Park, and the vibrant James St. N Arts scene. The open-concept layout Latest finishes and amenities, with the Laminate floors and pot lights throughout the Unit. Kitchen with granite countertops and backsplash with stainless steel appliances. Separate Laundry facilities in the unit. No Carpet, Street Parking available at No cost, Tenant to pay 30% of utilities (Water, Heat)Hydero meter for basement is separate. (id:60365)
73 Pauline Crescent
Brampton, Ontario
Well-Maintained Detached Home for Lease in a Prime Location Bright and spacious 3-bedroom situated on the 2nd floor of a detached home, featuring 2 full washrooms, a functional kitchen with a dedicated breakfast area, and an open-concept living and dining room designed for comfortable living. Laundry is conveniently located on the main level. Parking includes one garage space and another outside with direct interior access for added convenience. Located in a highly sought-after neighbourhood, this property offers exceptional accessibility-minutes to Mount Pleasant GO Station, public transit, shopping plazas, reputable schools, and the Cassie Campbell Community Centre. An ideal choice for families and professionals seeking a well-appointed home in a convenient and vibrant community. (id:60365)
195 Minto Crescent
Milton, Ontario
Rare Bungalow in Sought-After Willmott Neighbourhood This charming 2-bedroom, 2-bathroom bungalow offers a rare opportunity to enjoy one-level living in the highly desired Willmott community. Ideally located steps from transit, the hospital, Milton Sports Centre, and beautiful parks, this home blends comfort, convenience, and style.A double-wide driveway and single-car garage provide ample parking. The covered front porch welcomes you into the home and sets the tone for the warmth found throughout. Inside, the formal living and dining area feature gleaming hardwood floors, California shutters, and an abundance of natural light. The spacious kitchen offers tile flooring, stainless steel appliances, a sit-up breakfast bar with pendant lighting, tile backsplash, pot lighting, and plenty of cabinetry. The kitchen overlooks the cozy family room, complete with a corner gas fireplace, hardwood flooring, and a walkout to the private backyard.Step outside to the beautifully landscaped patio and serene yard surrounded by mature gardens and enhanced with an irrigation system. The primary bedroom features a large closet, California shutters, and a 4-piece ensuite with an expansive double vanity and glass-enclosed shower. The second bedroom is generous in size with hardwood flooring and a large closet. A main 4-piece bathroom with a shower/tub combo, a convenient laundry room, and direct access to the garage complete this level.The unfinished basement offers excellent ceiling height and an open layout, providing endless opportunities to create additional living space tailored to your needs. Top of the line Lennox heat pump and furnace (id:60365)
1416 - 5033 Four Springs Avenue
Mississauga, Ontario
Experience Luxury Urban Living in the Heart of Mississauga! This bright and spacious suite offers a seamless blend of style and comfort, featuring modern laminate flooring throughout and floor-to-ceiling windows that fill the space with natural light. The contemporary white kitchen showcases sleek quartz countertops, designer cabinetry with integrated pull handles, and premium stainless steel appliances. Step out onto your private balcony to take in stunning sunset views. Perfectly located just minutes to the City Centre Transit Hub, GO Station, Square One, top-rated schools, shops, parks, and restaurants - with quick access to Highways 403, 401, and the QEW. (id:60365)
1202 - 385 Prince Of Wales Drive
Mississauga, Ontario
Luxury NE corner unit at Chicago Condos. 811 sq. ft. (729 interior + 82 balcony), 2 bedrooms + media, 9-ft ceilings, open-concept layout, 2 years new renovated flooring, fresh paint, Granite island kitchen with S/S appliances, split-bedrooms design with large windows, custom blinds, and great views, 1 parking & 1 locker. excellent amenities: 24-hr concierge, indoor pool, hot tubs, gym, yoga, theatre, rooftop deck, BBQ, and party rooms. beside to Square One, YMCA, Library, City Hall, transit, restaurants & shops, and minutes to 403/401/QEW. (id:60365)
1 Cassidy Lane
Caledon, Ontario
Country living with city convenience! Sitting high on a hill, a quick walk to Terra Cotta and the Credit River; enjoy 5 acres of countryside to play in! Nature surrounds this private enclave of executive homes. A home that offers a convenient opportunity for multigenerational family style living. An expansive home with separate and fully equipped 2-bedroom in-law suite. From top to bottom this home is beautifully finished. The huge family kitchen walks out to a generous deck overlooking the peaceful property. The main floor has separate living and dining rooms and three spacious bedrooms. The primary has its own ensuite and walk-in closet. The lower level has a huge recreation room and office. All four bathrooms and both kitchens have been renovated. With geothermal heating and cooling, natural gas, Rogers high-speed, town water, plus a 3-car garage. Ski, golf, hike in Caledon Hills...right outside your door. (id:60365)
C3-208 - 3425 Sheppard Avenue E
Toronto, Ontario
Welcome to this stunning 2 bedroom, 2-bath residence offering an exceptional blend of space, comfort, and modern functionality. The thoughtfully designed layout features three full-sized bedrooms, each with ample closet space, including a primary suite with walk-in closet and ensuite bath for added privacy.The open-concept kitchen and living . The kitchen is equipped with full-size stainless-steel appliances, modern cabinetry, and A separate laundry/utility room and two full baths add practicality and convenience. this home provides the comfort of a family-sized layout within a low-maintenance condominium lifestyle. Located in a vibrant and connected community close to transit, shopping, parks, and top schools, this is an ideal home for families, professionals, or investors seeking modern living with room to grow. Residents can take advantage of an extensive selection of amenities, including a fitness center, library, party room, game room, yoga studio, meeting room, private dining room, and business center. Ideally situated just minutes from Highways 401, 404, and the DVP, the property is also only a 10-minute drive from Fairview Mall and Don Mills Subway Station. (id:60365)
101 - 5155 Sheppard Avenue E
Toronto, Ontario
*Furnished or Unfurnished Unit for Short Term or Up To One Year Rental** Beautiful laid out open concept one bedroom plus den floor plan with spacious primary bedroom. Walk-out directly to front patio on Sheppard Ave with the convenience of bus stop and all amenities within steps. Great access to Scarborough Town Centre, University of Toronto Scarborough campus & Centennial College! (id:60365)

