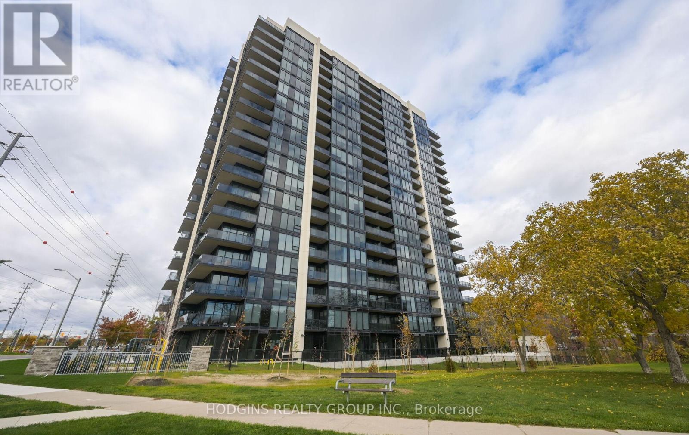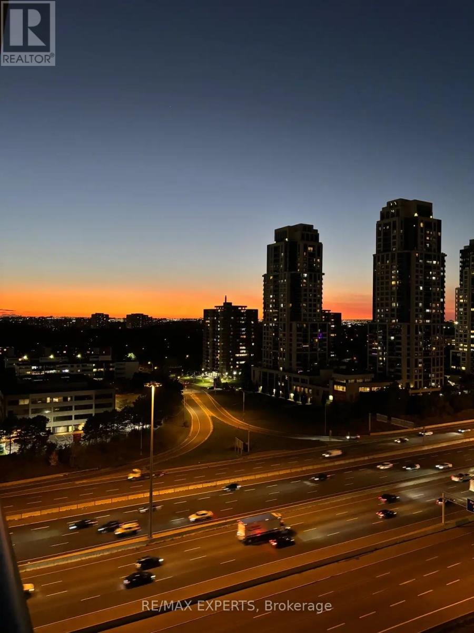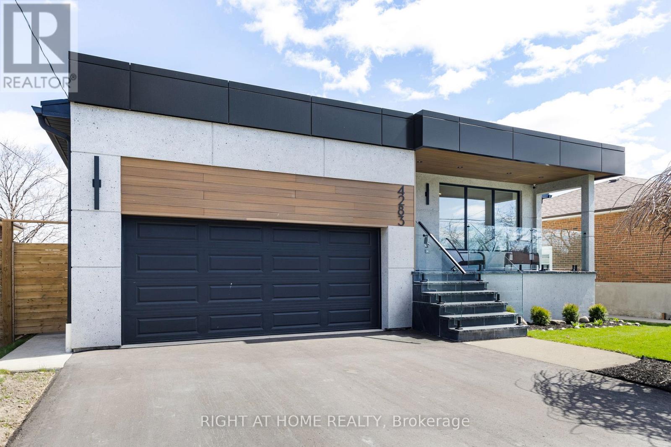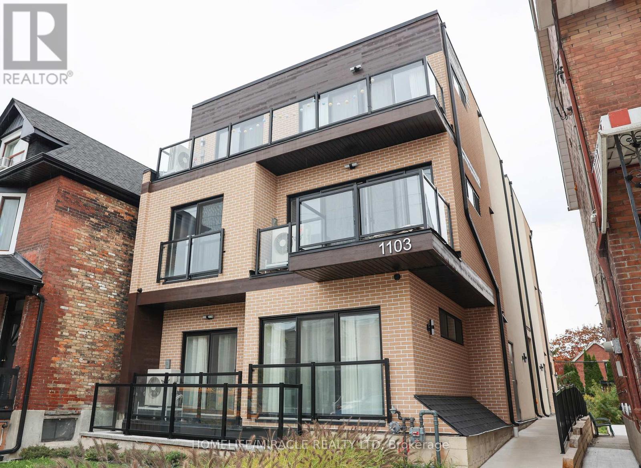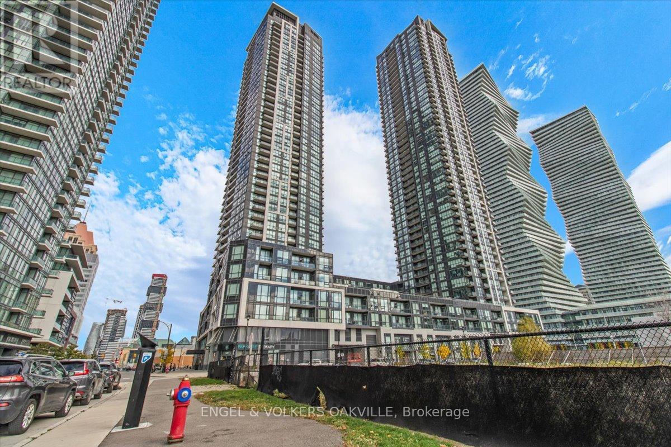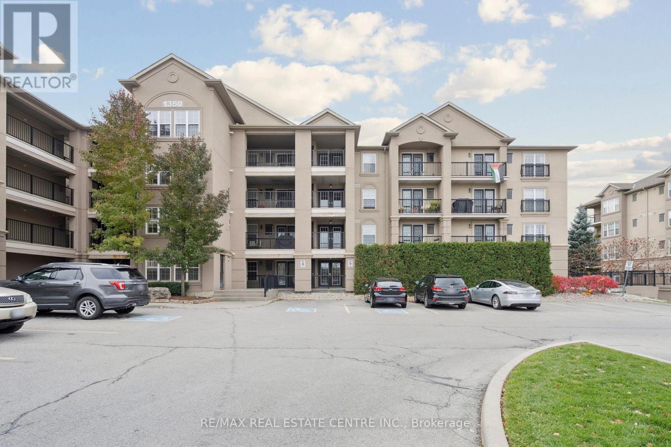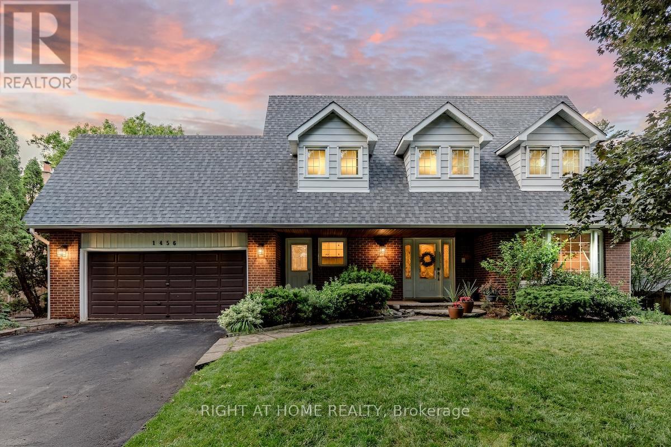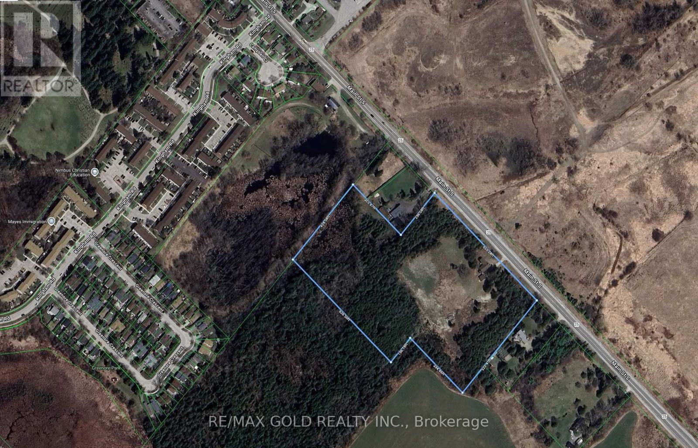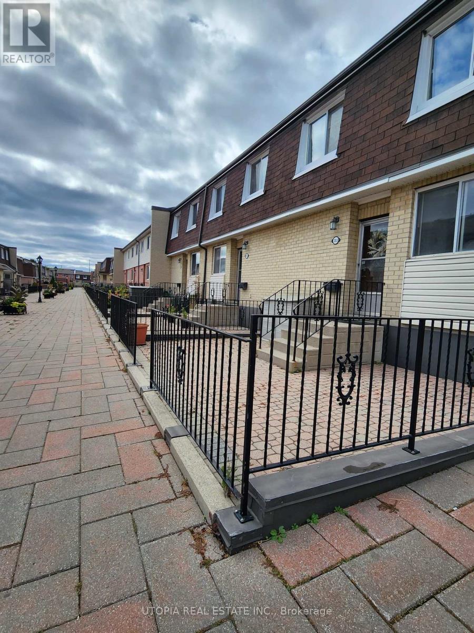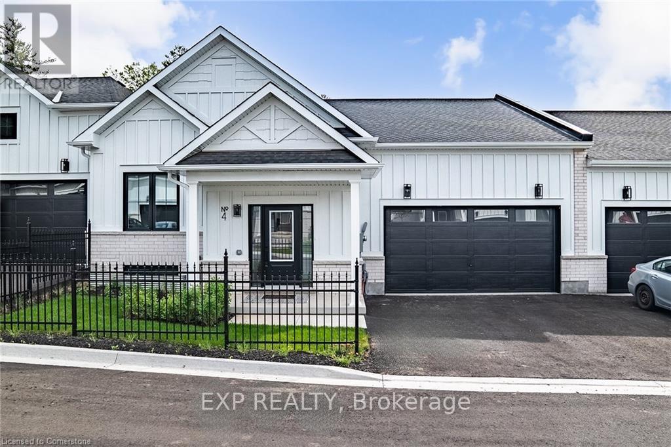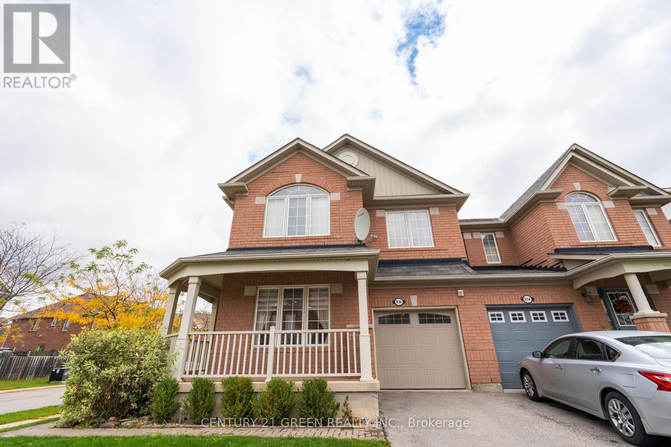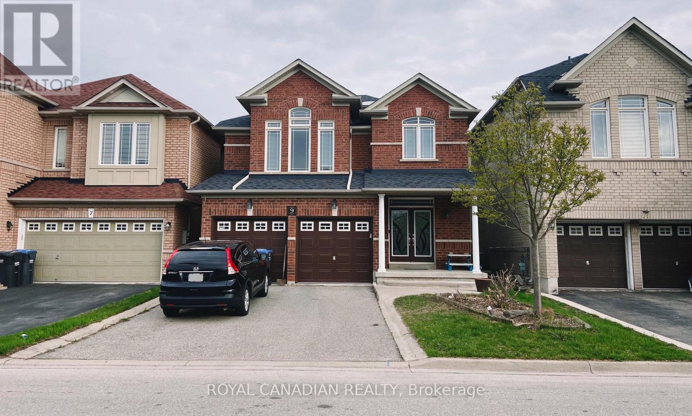404 - 1035 Southdown Road
Mississauga, Ontario
Beautifully Upgraded SE Corner Suite with Serene Park & Green Views! SE corner 2 Bed 2 Bath suite offering tranquil treetop and park views overlooking Twin Cedar Park and winding Sheridan Creek - an oasis of greenery and privacy. This stunning floor-to-ceiling glass open-concept corner layout features brilliant natural light, 9ft ceilings, and premium finishes throughout.The contemporary kitchen is outfitted with full-sized stainless steel appliances, a central island with bar seating, quartz countertops, ample storage, built-in microwave, and dishwasher. The spacious living area flows seamlessly to a private wrap-around balcony (with 2 walkouts) - perfect for relaxing or entertaining while surrounded by nature.The primary bedroom double closet, a spa-inspired 4pc ensuite with frameless glass shower, elongated double vanity, and peaceful park views. The 2nd bedroom also features an oversized double closet and easy access to the upgraded 4pc main bath. Additional highlights include upgraded engineered hardwood flooring, sleek modern baseboards, doors and trim, and installation and connection of EV car charger ready to plug-in your Vehicle in your parking spot ! S2 offers cutting-edge living with smart technology, a fitness retreat, sauna, indoor pool, pet spa, guest suites, and 24/7 concierge. The rooftop Sky Club features BBQs, lounge space, and panoramic city & lake views for residents to enjoy. Steps to Clarkson GO, shopping, dining, the Lake, Rattray Marsh & scenic waterfront trails - the best of lakeside living in Clarkson Village! (id:60365)
30 Gibbs Road
Toronto, Ontario
Impeccably maintained unit in Valhalla Town Square! This bright, open-concept home features a modern kitchen with stainless steel appliances, a convenient closet by the main entry, a generous bedroom, and ensuite laundry. Step out onto your open balcony and enjoy high ceilings and abundant natural light. Internet is included in the condo fee, and a private shuttle service from the lobby to Kipling Transit Hub makes commuting easy. This unit shows 10/10 with 24/7 concierge, 1 parking spot, and 1 locker. Enjoy premium amenities including a fitness centre, dog wash station, study/library, party room with bar, lounge, and formal dining room, plus a large landscaped terrace with BBQ access. Perfect for modern city living in style and comfort! (id:60365)
Upper Level - 4283 Wilcox Road
Mississauga, Ontario
Welcome to 4283 Wilcox Rd (Upper Level) - a beautifully upgraded 5-level backsplit located on a quiet, family-friendly street in the heart of Mississauga. This spacious home offers 4 bedrooms, 3 washrooms, and modern finishes throughout, including engineered hardwood floors, pot lights, and two fireplaces. Enjoy an open-concept main floor with a bright living and dining area, a modern kitchen featuring quartz countertops, custom cabinets, and a large island perfect for entertaining. The cozy family room with a fireplace opens to a private deck and fenced backyard - ideal for relaxing or hosting guests. The primary bedroom includes built-in closets and a private ensuite. Additional features include a garage (1 spot) with direct access, gazebo, and in-unit laundry, and two fireplaces. Private backyard. Conveniently located near Square One, Hwy 403, top schools, shopping, and public transit. Perfect for families seeking comfort, space, and modern living. Upper unit only. Utilities shared 60%. Book your private viewing today! (id:60365)
3 - 1103 Dufferin Street
Toronto, Ontario
This bouquet multiplex presents an open concept layout suite. Designed with contemporary finishes, including stainless steel appliances, soaring 9 ft. ceilings, and expansive windows that invite abundant natural light. Located on Dufferin St, surrounded by cafes, restaurants and shops this location blends community charm with urban convenience. (id:60365)
1105 - 510 Curran Place
Mississauga, Ontario
Welcome to 510 Curran Place (PSV2), offers a highly desirable, well-proportioned layout featuring one bedroom plus a versatile den, perfectly sized at 680 square feet for modern urban living, and is situated within Mississauga's dynamic Square One hub. Residents benefit immensely from the tower's luxurious amenities, which include a well-equipped fitness centre, an indoor pool, a sauna, social lounges for entertaining, a rooftop terrace with BBQ areas, and the peace of mind provided by 24-hour concierge service and controlled access, making everyday life both convenient and engaging. The location itself is a major draw, boasting an excellent Walk Score due to its immediate proximity to the MiWay Transit Terminal and GO bus connections, simplifying commutes across the GTA, while the surrounding area is rich with essential services and entertainment; you are just steps away from the Square One Shopping Centre, the Living Arts Centre, various dining options, and grocery retailers, ensuring everything you need is within easy reach. The combination of this compact yet functional unit design, the extensive building features, and the unbeatable downtown Mississauga location makes Unit 1105 an outstanding opportunity for investors or owner-occupiers seeking a prime piece of real estate in a high-demand neighbourhood. (id:60365)
408 - 1350 Main Street E
Milton, Ontario
Welcome to Bristol on Main - where comfort meets convenience. This beautiful top-floor one-bedroom plus den condo feels open and airy with its cathedral ceilings and no-carpet, easy-care laminate floors. The kitchen is bright and practical, with stainless steel appliances, a breakfast bar, and plenty of space for cooking and storage. The living and dining area flows nicely to a large balcony - perfect for a quiet morning coffee. You'll love having a large primary bedroom, a separate den that's ideal for a home office/baby room, and your own in-suite laundry. There's also a storage locker for your extras. Located on the quiet side of the building, close to the elevator, this home is in an excellent school district and offers quick access to the 401, GO Station, Art Centre, Community Recreation, Library, Cineplex, Grocery stores and nearby shops. A perfect spot for anyone looking for peace, practicality, and a great location - all in one. (id:60365)
1456 Ballyclare Drive
Mississauga, Ontario
Welcome to 1456 Ballyclare Drive - The House That Checks All The Boxes! This Cape Code Style 2 Story Detached Home Has The Ultimate Curb Appeal is Located on One of The Quietest Streets in the Credit Woodlands with Steps to Direct Access to Erindale Park. With over 3500 total Living Square Feet This House is Perfect for Family Gatherings, Entertaining and Many Memories to be made. The Kitchen Overlooks and Walks Out to The Beautifully Landscaped Backyard. This Salt Water Pool is Well Designed and Laid Out to Provide Backyard Grass, a Patio, and a Changing Area All Surrounded by Mature Landscaping Creating Ideal Privacy and The Ultimate Experience Throughout The Season.The Square Footage in The Full and Finished Basement is Exceptionally Versatile as It Can Be Used as a Flex Space for Kids Play Area, Extra Entertainment Space, A Guest Space with Two Bedrooms or Even an in-law suite. With a Kitchenette Renovated in 2023 and an opportunity for a full washroom this layout has you covered! (id:60365)
244 Main Street S
Halton Hills, Ontario
Approximately 12 Acres of Land - Ideal for Development!Fantastic opportunity to develop 25-30 townhomes (subject to approvals). The property currently features a improved 2-bedroom, 2-bathroom bungalow with a large primary bedroom, hardwood floors, and a beautiful walkout to the backyard. Enjoy a bright, spacious living room that flows seamlessly into a lovely eat-in kitchen - the perfect setting to relax and take in the natural surroundings. This cozy home offers the best of both worlds: tranquility and potential! No propane or oil tank - natural gas and municipal water are already connected. (id:60365)
203 - 2170 Bromsgrove Road
Mississauga, Ontario
Location Location Location! Steps To Clarkson Go Station. 3 Large Bedrooms, End Unit Townhouse. Primary Bedroom Semi Ensuite With Large Walk In Closet, Second Bedroom With Walk In Closet. Efficient Ductless Heat and AC throughout the unit, New floors and paint. Private Balcony & Front Courtyard. Upper Level Laundry. Friendly Neighborhood, Very Convenient Location Close To QEW/403, Schools And Shopping. High Speed Internet Included. Tennant To Pay Hydro And Hot Water Rental. (id:60365)
4 Santa Barbara Lane
Halton Hills, Ontario
Step into refined living with this beautifully built bungalow townhome, offering 1,788 square feet of thoughtfully designed space in an exclusive enclave of just nine residences. Completed in 2023, this home blends modern farmhouse elegance with premium finishes, including quartz countertops, engineered hardwood flooring, and soaring 9-foot ceilings throughout. Designed to impress and built for versatility, the layout features two spacious bedrooms plus a generous office - perfect for professionals working from home, downsizers seeking single-level luxury, or families who love to entertain. The walk-out design adds natural light and seamless indoor-outdoor flow, enhancing the home's livability. Nestled in a peaceful pocket just a short stroll from the historic village of Glen Williams, you'll enjoy the charm of artisan shops and riverside cafes, with convenient access to top-rated schools, shopping, dining, and recreation centres. Whether you're seeking tranquility, community, or connectivity, this location delivers. (id:60365)
936 Hepburn Road
Milton, Ontario
This beautiful corner-lot Semi-Detached home offers a perfect blend of comfort and style with numerous upgrades throughout. Enjoy hardwood flooring across the entire house and a modern upgraded kitchen featuring stainless steel appliances and direct access to the garage for added convenience. The main floor is illuminated with spotlights and offers both separate living and family rooms, ideal for entertaining or relaxing with family. Step outside to a fully fenced backyard with new concrete work, perfect for gatherings and outdoor enjoyment. A large front porch adds curb appeal, while parking for two cars (Garage plus driveway) ensures practicality. The Corner lot location provides extra light, space, and privacy, making this home truly stand out. (id:60365)
Upper - 9 Putnam Drive
Brampton, Ontario
Welcome to 9 Putnam Dr, a beautiful 4-bedroom, 3-bath detached home in Brampton's desirable Fletcher's Meadow community! Featuring an open-concept living and dining area, modern kitchen with stainless steel appliances, and a cozy family room filled with natural light. The spacious primary bedroom includes a walk-in closet and ensuite bath. Enjoy a private fenced backyard and 4-car parking. Close to top schools, parks, shopping, transit, and Mount Pleasant GO Station. (id:60365)

