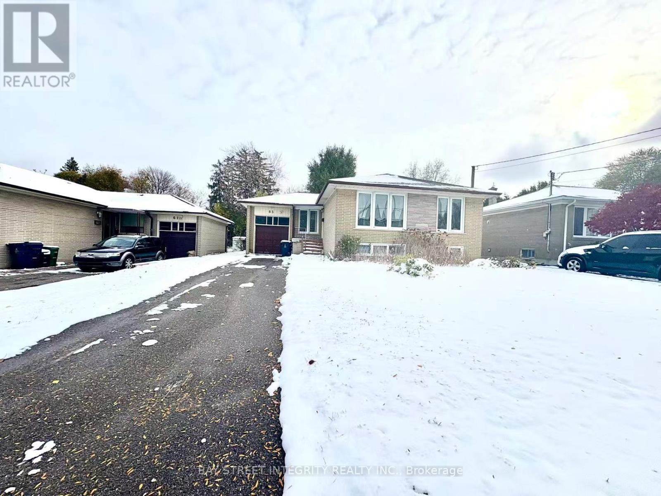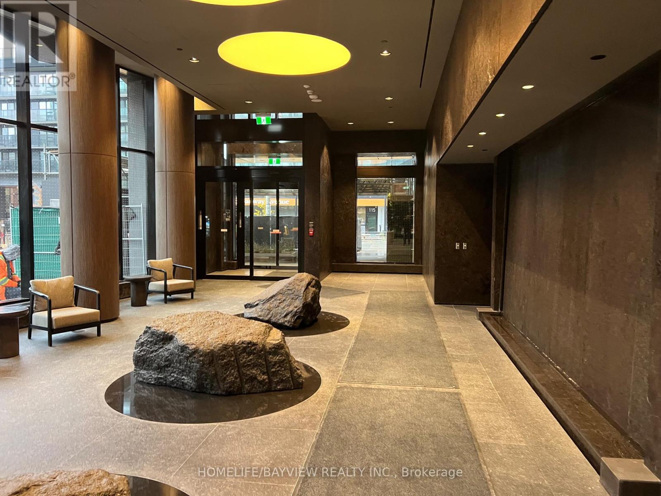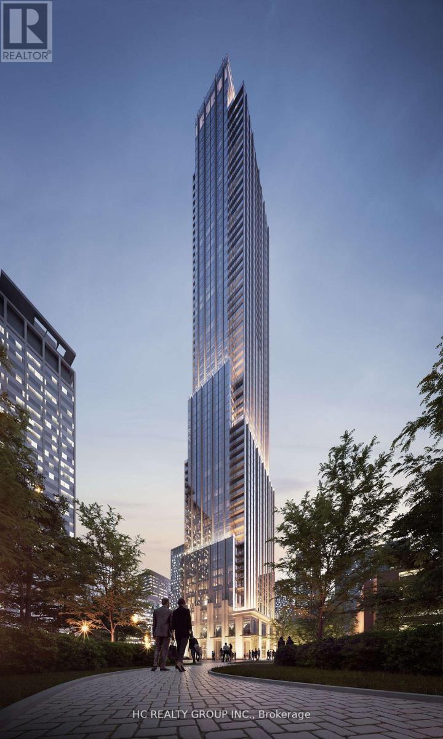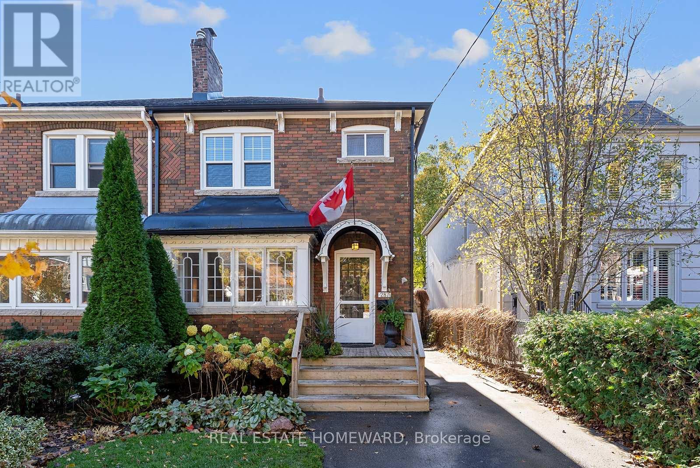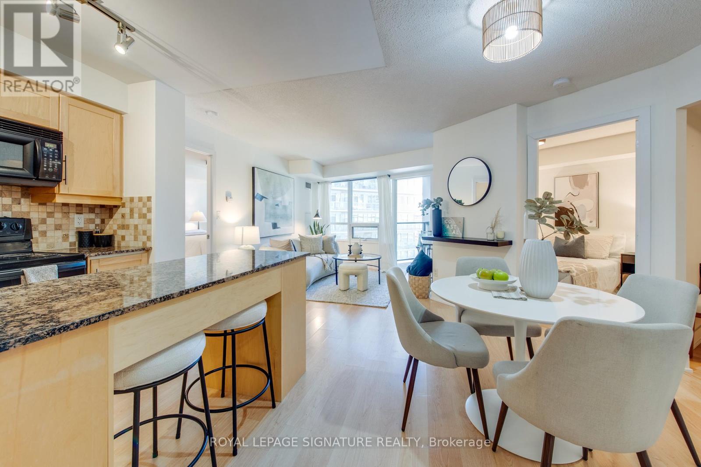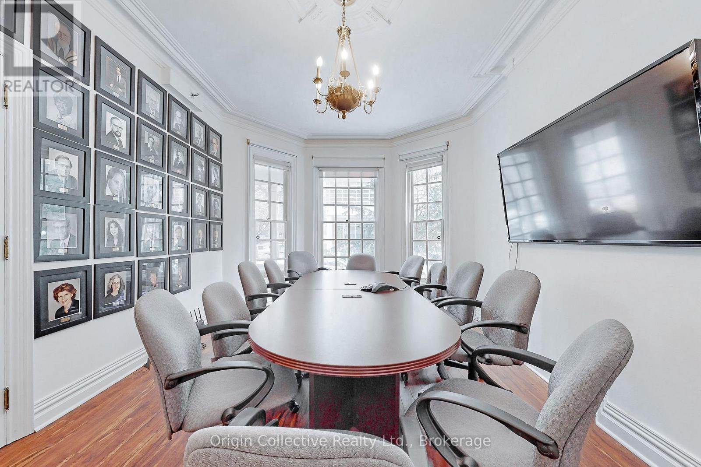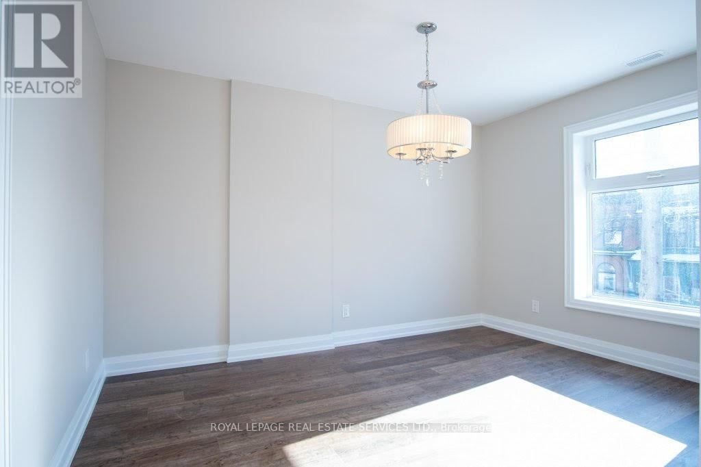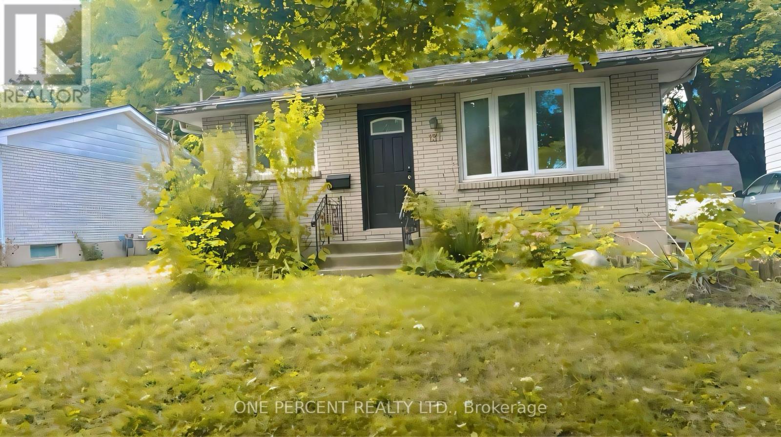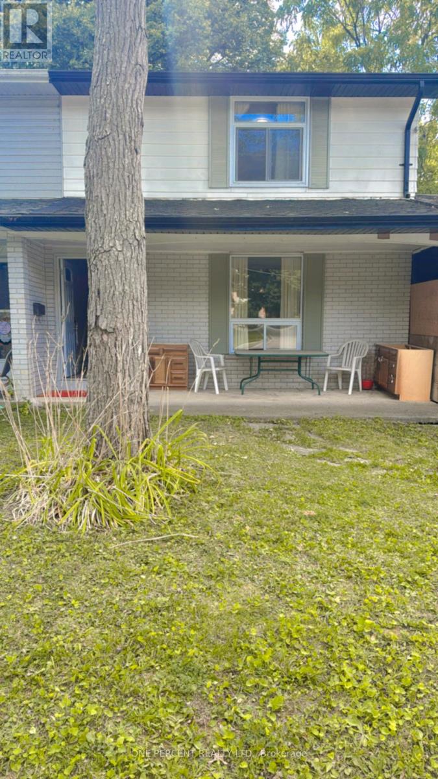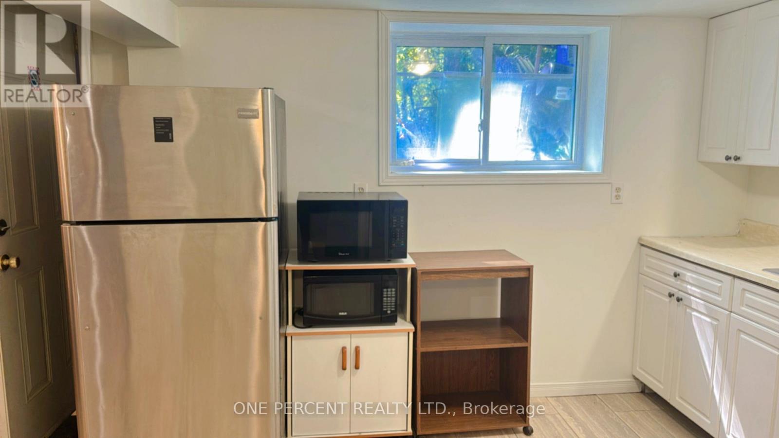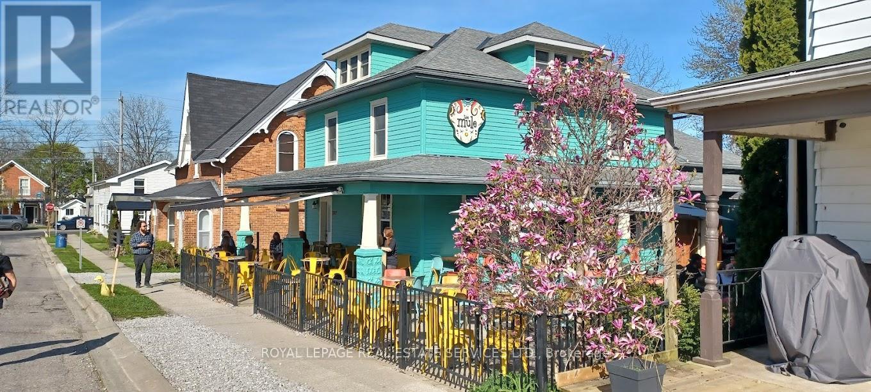1775 Concession Rd 6
Clarington, Ontario
Perfect home for dual families who want to live in luxury together. With 4460 sq ft, there is a special place for everyone to call their own! Circa 1900 yet just like new. Also, perfect to run a B & B! Completely renovated since 2022. Custom finishes with every touch - inside & out. Luxurious perennial gardens around the whole house & pool. Yes, a 38 x 16 Salt water pool w/stone waterfall & cabana w/bar & changeroom. And a spacious BBQ dining patio and Outdoor TV Lounge. Did you notice we have outside seating on all four sides of this magnificent home? However, inside is where it really shines! The 29 x 22 Great Room can definitely accommodate the whole family and yet, when you want a little alone time, the formal living room awaits. You will love to dine in the 19 x 13 Dining Room after you have made your exquisite meal in the spacious kitchen & served from the separate Pantry Room! If you have a little work to do, the Main Floor Office is the place for you. The Mudroom has access from the East Side Porch and the oversized Garage. There are 2 staircases to access the 2nd level & balcony w/expansive views. Huge Laundry Room w/walk-in Closet. Three large bedrooms and 2 full bathrooms on this level. Mom & Dad will LOVE their 3rd floor retreat. Almost 900 sq ft all to their own! Bedroom combined w/sitting room, luxurious 5 pc spa-like Ensuite Bathroom and a WOW dressing room! The pictures are nice but not anything like the real thing:) GOOD TO KNOW: Energy Efficient Geothermal Heating System/Steam Humidifier, Heats 75 Gal Hot Water Tank'22, Drilled Well'22, Water Treatment System, Water Softener, Reverse Osmosis System (makes the BEST Tea & Coffee), Septic System, 2 Garage Door Openers & Keyless Pad. CITY OF CLARINGTON says you are allowed to build a 2nd residence on this lot!!! Fast & Easy access to 407 ETR which is now free from Brock Rd all the way to 115/35!! Now a quiet country road that is plowed early in winter due to being a school bus route:) (id:60365)
63 Caines Avenue
Toronto, Ontario
Priced To Lease Quickly! Well Maintained 3 Bedroom Bungalow Whole House For Lease. Walking Distance To Subway Station, Yonge St. Shopping Centre, Supermarkets , Restaurants. Close To Transportation. Tenants Pay All Utilities. Landlord Provide Some Furniture As Show In The Rooms. (id:60365)
1402 - 120 Broadway Avenue
Toronto, Ontario
Brand new one bedroom plus den unit with 2 balconies located in prime Utitled Condos. Great layout with open kitchen and living rooms, private corner office/den & a spacious master retreat. Two balconies to enjoy: an oversized north-facing balcony, plus one east-facing balcony off the primary bedroom. Unit is boasting laminate floors throughout, quartz counters, stainless steel appliances. Impressive lobby and amenities include a 24 hour concierge, indoor pool, exercise room, lounge with vertical garden. Prime location: walk to top restaurants, parks, TTC subway/future LRT, schools, & shopping. Rent includes 1 locker. (id:60365)
1801 - 11 Yorkville Avenue
Toronto, Ontario
Do Not Miss Your Chance To Move Into This Brand New, Luxury Condo In The Heart Of Prestigious Yorkville. High-End Features & Finishes. 1+1 Functional Layout , Designer Modern Gourmet Kitchen W/Island & Quartz Countertop . Extremely Close To The Intersection Of Yonge & Bloor, Right Above 2 Subway Lines! Easy Access To U Of T and TMU, Steps To World Class Shopping & Restaurants! Amenities Include 24Hr Concierge, Indoor and Outdoor Swimming Pools, Exercise Room, Sauna, Roof top Deck + Garden, Party + Meeting Room & Much More Etc. (id:60365)
287 St Germain Avenue
Toronto, Ontario
Don't miss a great opportunity in the prestigious neighbourhood of Lawrence Park North. This extra-wide semi provides private, 2-car parking on a very deep lot (148.75 X 26.75) leaving lots of yard space while accommodating a large deck for dining and lounging, as well as a stand-alone garage, perfect for storage or a work space. Walk out to the fully fenced-in backyard from a quaint little sunroom off the recently renovated kitchen. The spacious living and dining areas have maintained their North Toronto charm, offering a bay window, working fireplace, wainscotting and more. There are good-sized upper bedrooms with original, well maintained hardwood. This tree-lined, family-friendly street has great neighbours, gourmet dining and boutique shopping minutes away, plus it's a short walk to the Lawrence subway and has easy access to John Wanless Jr. P.S., Lawrence Park C.I. as well as both Catholic and private schools. This desirable home has been lovingly cared for by the same family for 34 years. (id:60365)
1401 - 20 Blue Jays Way
Toronto, Ontario
Welcome to suite 1401 located in the highly sought after Element condos. Landmark Tridel building conveniently located at the northwest corner of Front & Blue Jays Way. Large 920sqft floorplan offers 2 bedrooms + den + 2 washrooms and features an open-concept kitchen w/ functional island & stone counter tops + adjacent dining and living rooms complimented by the large window and walk-out to the private balcony. Spacious primary bedroom w/ 4pc ensuite & walk-in closet. Smart floorplan with split bedroom configuration plus large enclosed den that can act as home office or 3rd bed. Residents benefit from this unbeatable location with immediate access to QEW/DVP + quick walk to many top restaurants, bars, patios, cafes, shops, and all essential neighborhood amenities. Union Station, Toronto's PATH system, the Rogers Centre, CN Tower, Scotiabank Arena, Queen Street shopping, many parks & trails, waterfront all within walking distance! ***1 parking space included. See Feature Sheet for more info! (id:60365)
1 - 17 Isabella Street
Toronto, Ontario
An Unparalleled Landmark for Sale or Lease at the Heart of Toronto. An Unparalleled Landmark for Lease or Sale at the Heart of Toronto. Welcome to the William Britton House - a magnificent 1885 masterpiece meticulously restored and now available for its next chapter. Situated at the prestigious address of 17 Isabella Street, this property is a striking blend of Toronto's rich history and its vibrant, modern future. This is more than just a commercial space; it's a piece of the city's soul, set against the dynamic backdrop of the highly sought-after Yonge & Bloor neighborhood. The location is truly exceptional, placing your business or residence steps from the Yonge-Bloor subway station, the upscale boutiques and restaurants of Yorkville, and the University of Toronto. With over 4,900 square feet of rentable space, this landmark offers a unique and prestigious environment for your team or a stunning private residence. The possibilities for a creative, innovative workspace or a one-of-a-kind residence are endless within this historic setting. Secure your business's future or residential legacy at a prime address in a bustling hub of development. This is a rare opportunity to lease or purchase a piece of Toronto's legacy and establish your brand at the city's most central address. (id:60365)
Upper - 256 Annette Street
Toronto, Ontario
The Junction - beautifully renovated back to the brick with spray-foam insulation for excellent climate control and sound reduction. Features hardwood floors, large windows in all principal rooms and a bright, flexible floor plan that can function as two bedrooms with living and dining rooms or as three bedrooms. The kitchen and bathrooms are stunning, with Miele appliances, stone countertops, built-in dishwasher, stainless steel stove, above-range microwave/exhaust and fridge.Enjoy an expansive, sun-drenched private deck and off-street parking. Shared laundry on-site with two other units - a friendly, community feel. Steps to local favourites including The Good Neighbour and Annette Food Market and all The Junction has to offer. Plus a short walk to Dundas West, UP Express, High Park, the subway, and major routes. Located in the Annette Public School and Humberside Collegiate catchment area. (id:60365)
131 Paperbirch Crescent
London North, Ontario
Don't look any further! Welcome to 131 Paperbirch Crescent, a charming detached three-level back split. Perfect for the savvy investor, the first-time homebuyer, or anyone seeking smart living options close to campus. The main floor welcomes you with a bright, south-facing living area featuring a large front window that floods the home with natural sunlight. The kitchen with breakfast area connects easily with the dining space, offering plenty of room to gather. Just a few steps up, you'll find three bedrooms and a three-piece bathroom. The walk-up basement provides a safe, separate entrance from the side of the property via the deck and bench area, making it perfect as an in-law suite, multi-generational living, or a private retreat. This level includes three additional bedrooms, a second three-piece bathroom, a kitchen with breakfast area, and a living area all with above-grade windows that bring in abundant natural light and fresh air, creating a bright and airy living environment. Located in a beautiful part of London, this home is just minutes from Western University, vibrant downtown London dining and entertainment, with local favourites like Cintro On Wellington and The Morrissey House offering stylish fare in a lively downtown setting and key green spaces like Victoria Park, Springbank Park, Storybook Gardens, the Thames Valley Parkway, and Fanshawe Lake. Health care is close at hand too, with University Hospital and Victoria Hospital nearby. Excellent schools such as University Heights Public School, John Dearness Public School, and Sir Frederick Banting Secondary School, libraries, shops, and recreation round out a convenient and dynamic setting. This versatile property offers not just a home, but a lifestyle-blending space, natural light, and location all in one. Don't miss this incredible opportunity. Book your private showing today! (id:60365)
873 William Street
London East, Ontario
Location, location, location! Don't look any further. Welcome to 873 William Street, perfectly situated in one of Londons most sought-after neighbourhoods, offering both timeless character and unbeatable convenience, where tree-lined streets meet unbeatable proximity to Western, downtown, and all the amenities you need; this delightful semi-detached two-storey home is perfect for first-time homebuyers or savvy investors and features a bright east-facing living and dining area with a large window, a spacious eat-in kitchen with breakfast bar and walkout to a beautiful deck overlooking a huge, fully fenced backyard, a convenient main-floor powder room, three sun-filled bedrooms and a full three-piece bath upstairs, and a finished lower level offering two additional bedrooms with above-grade windows, a three-piece bath, and a large recreation area, all complemented by a double garage and driveway with space for four cars; ideally located within walking distance to Western University's vibrant campus, just minutes from Victoria Hospital, University Hospital and St. Josephs Health Care, close to top-rated schools like University Heights Public School and John Paul II Catholic Secondary, as well as parks, library, transit, upscale dining downtown, shopping, art, and entertainment. This is an extraordinary opportunity in a prime location, so don't miss it. Book your private showing today! (id:60365)
13 Moir Street
London North, Ontario
Do not look any further! Welcome to 13 Moir St, a beautiful and versatile detached raised ranch-style bungalow perfect for investors or first-time buyers. The main floor features a separate foyer that creates a warm and welcoming entrance, 3 spacious bedrooms, a 3-piece bathroom, a bright sunroom, and a full kitchen complete with stove, fridge, dishwasher, microwave, and laundry connections if you wish to add another set. The walk-up basement with separate entrance offers an additional 3 bedrooms, 3-piece bathroom, living area, and a second full kitchen with stove, fridge, dishwasher, microwave, pantry area, plus a laundry room-with all rooms and the living area featuring above-grade windows that fill the space with natural sunlight, create a bright, airy feel and inviting atmosphere-making it an excellent in-law suite or separate living quarters. Outside, enjoy a huge backyard and a private driveway that accommodates up to 6 cars. Ideally situated within walking distance to Western University, this property is also close to top schools such as Eagle Heights Public School, Jeanne-Sauvé Public School, London Central Secondary School, and Catholic Central High School, as well as Victoria Hospital, Victoria Park, and Springbank Park. A variety of dining and lifestyle options are nearby, including Dimi's Greek House and Asher's Lounge & Patio, and with downtown just minutes away, you'll enjoy easy access to cultural venues like the Grand Theatre, along with excellent transit connections across the city and accessibility for students and professionals alike. With no rental items and an owned tankless hot water system, this property offers true peace of mind. Don't miss this incredible opportunity. Book your private showing today! (id:60365)
2012 Park Street
Norfolk, Ontario
Prime restaurant for lease located in the vibrant heart of downtown Port Dover, surrounded by popular restaurants, shops, and local attractions, this fully equipped and operational restaurant offers a rare opportunity in one of the town's most dynamic locations. Inside, you'll find two washrooms, a large bar with a back prep area, and seating for 30 guests. Outside, a spacious patio with a covered bar and walk-in cooler accommodates up to 100 patrons - perfect for summer service and events. The adaptable layout suits a wide range of dining concepts, with many chattels and furnishings included. Ample on-site parking and unbeatable visibility across from Powell Park make this a standout spot for your next restaurant venture. Incredible value at just $5,000 per month, inclusive of TMI. Property can also be purchased. (id:60365)


