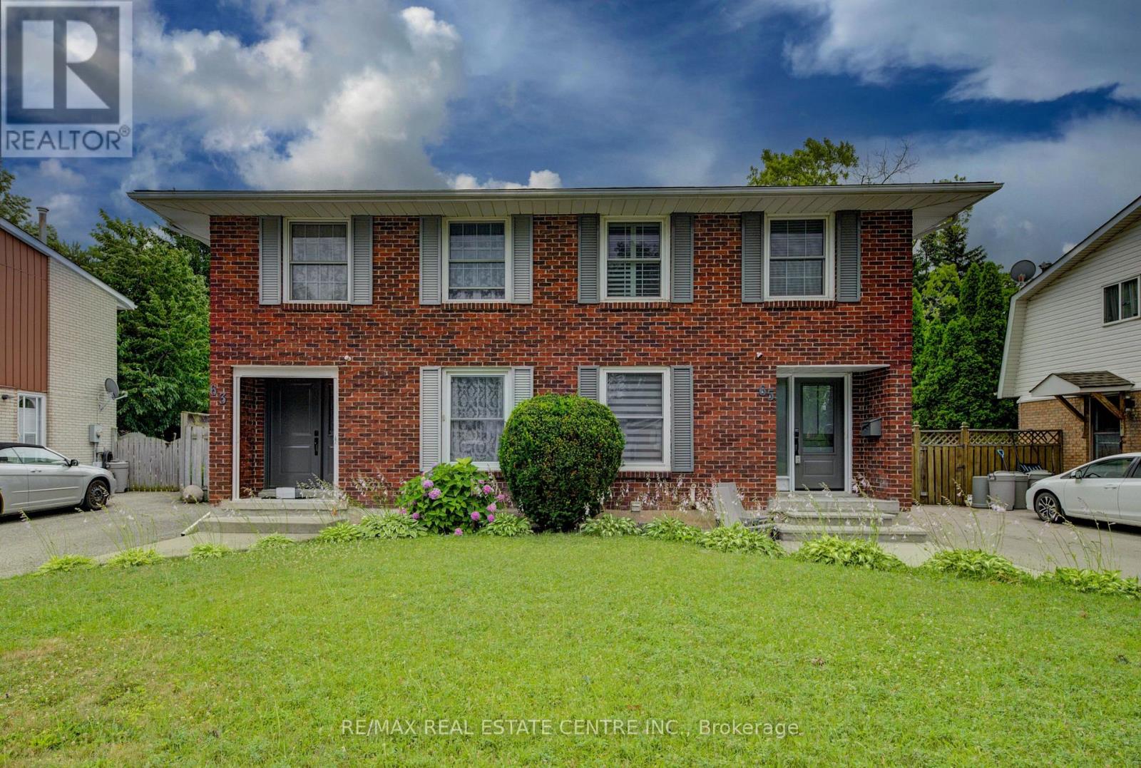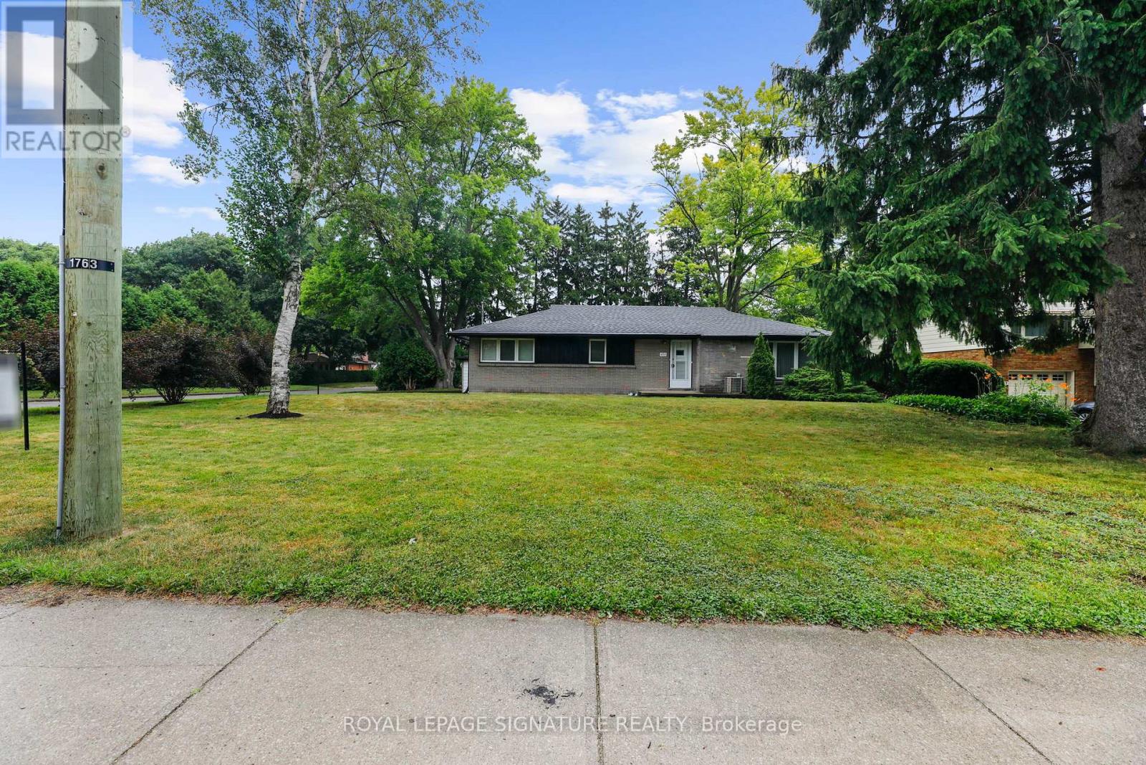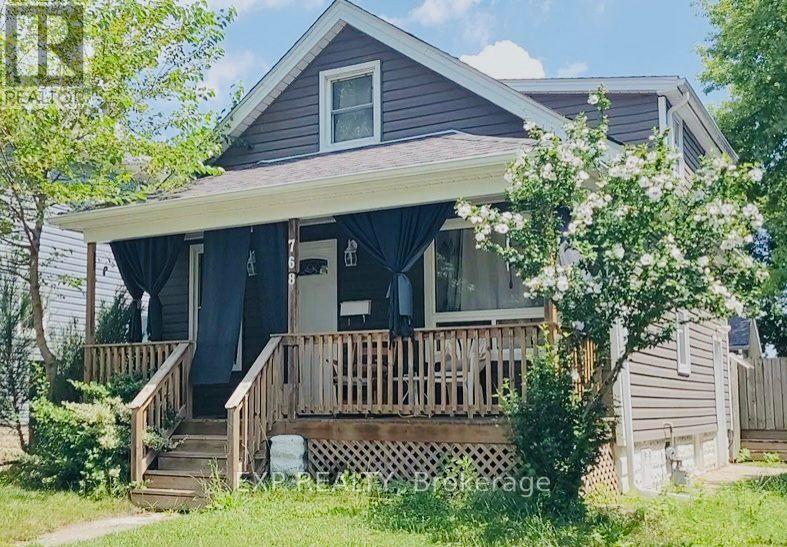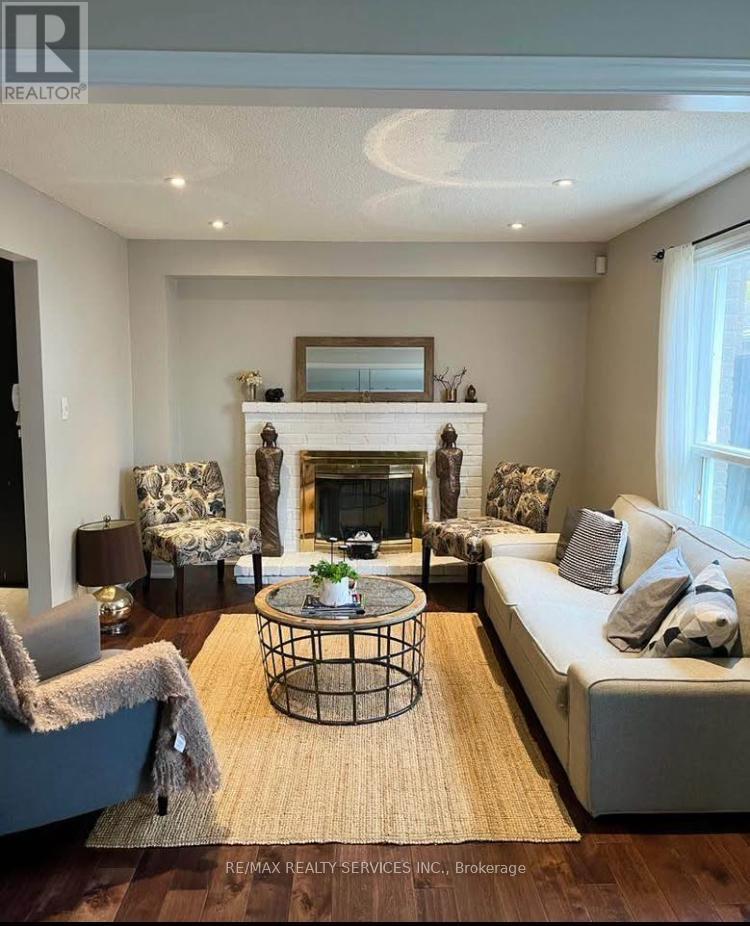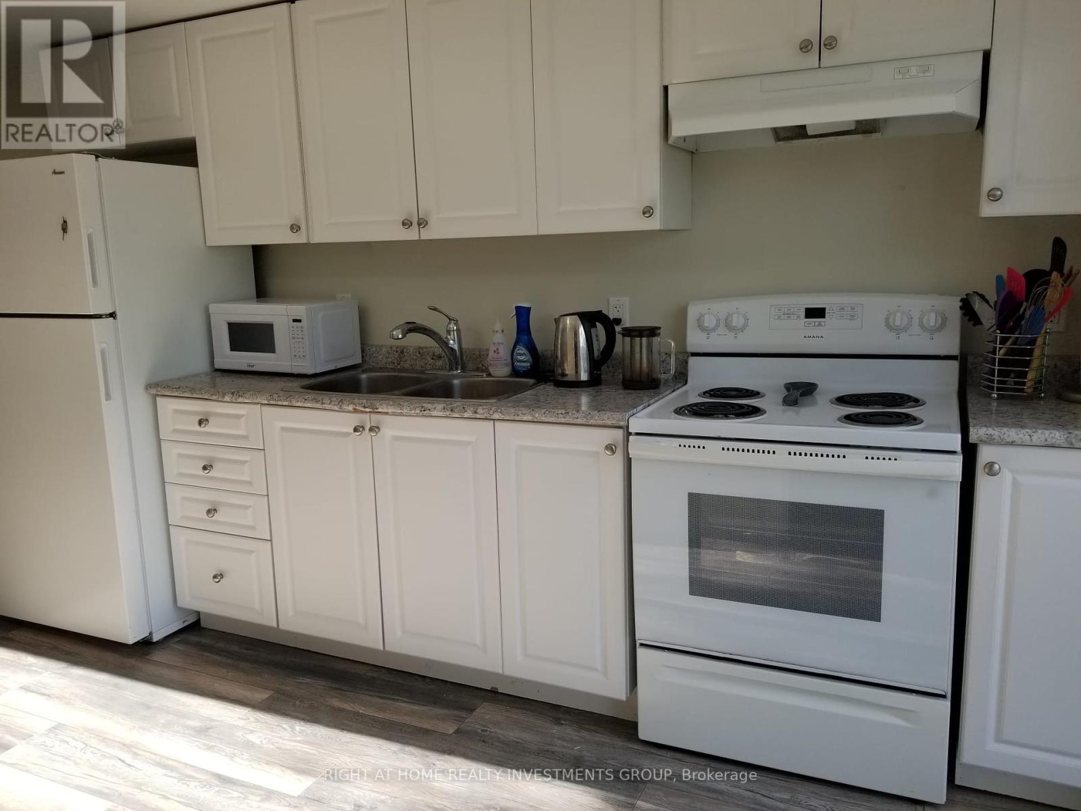65 Selkirk Drive
Kitchener, Ontario
Reduced to sell! BY appointment, amazing lot, location, layout and updates! AAAA+ & Absolutely Move-In Ready! This standout 3-bed semi in family-friendly Alpine Village is a rare findmeticulously maintained, thoughtfully updated, and ready for you to call home. From the moment you arrive, the stately brick front, newer windows and doors (2019), and freshly paved driveway (2019) offer strong curb appeal. Step inside to a bright & stylish interior where pride of ownership shines in every corner. The spacious kitchen, renovated in 2014, features ample cabinetry and flows effortlessly into the dining area, creating a perfect space for family meals and entertaining. The cozy living room opens through an upgraded patio door to your private backyard oasis fully fenced, maturely landscaped, and designed for relaxing and entertaining. Enjoy the large deck, concrete patio (2018), covered pergola for shade, and a newer shed (2021) for added storage. Upstairs, youll find three generous beds, including a primary retreat w/custom barn-door closet doors & modern finishes updated in 2019. The main 4-piece bath is fresh & inviting, fully renovated in January 2024, & includes a newer toilet (2021). Downstairs, the finished rec room (updated in 2014) offers a warm, versatile space perfect for movie nights, a playroom, or home office. This home has seen major upgrades over the years: roof (2015), electrical breaker panel (2018), re-stained stairs (2018), a water softener (2021). Additional features include upgraded lighting throughout, decorative window coverings (some w/automatic openers), and a newer front door with retractable screen. There's also parking for 3 vehicles, and the home is freehold-meaning no condo fees! All of this is set in an unbeatable location just steps to schools, playgrounds, shopping, public transit, & w/easy access to the expressway & 401. Homes this well cared for, with this level of quality & updates, don't come up often. (id:60365)
451 Coombs Avenue
London North, Ontario
Huge Corner Lot 80.22ft x 155.39ft Steps From University Of Western. Currently Vacant. The House Is A Licensed 5 Bedroom (3 Bedroom Upper + 2 Bedroom Basement) Property. Can Be Used As A Rental Property Or Live In It Yourself And Call It Your Own Home. Basement Has A Separate Entrance From The Rear (Backyard). Furnace 2021, Roof 2020, Freshly Painted, Professionally Cleaned, Low Maintenance Replacement Windows, Detached Garage With Large Private Driveway. House Has 2 Frontages (Coombs Ave & Ford Crescent). (id:60365)
53 Kingswood Drive
Kitchener, Ontario
reduced to sell and an INCREDIBLE VALUE......By appointment is this DETACHED ALL BRICK BUNGALOW WITH 4 SEASON SUNROOM AND GARAGE! Incredible price. Move-in ready. Incredible price. Don't miss your chance to own an all brick detached home with garage and 4 season room for the price of a semi! A detached home for the price of a semi! Bright & Well-Maintained Bungalow in Alpine Village! Built in 1970 by Hallman, this charming, all-brick bungalow offers solid craftsmanship and timeless appeal in the heart of Alpine Village. Step into the bright main floor, featuring a spacious eat-in kitchen perfect for casual meals and family gatherings. The main level also offers a four-season sunroom that brings in natural light year-round perfect as a reading nook, plant haven, or extra family space. Downstairs, the finished basement offers a warm and inviting rec room with a wood-burning fireplace, providing the perfect space for cozy evenings, movie nights, or entertaining. There's also ample room for storage, hobbies, or a home office. Enjoy the outdoors in the large, fully fenced backyard, complete with a high-quality garden shed for additional storage. The property also features parking for four vehicles plus an attached garage. This home is nestled in the family-friendly Alpine Village, just a short walk to two schools, greenbelt trails, and a beautiful playground. Commuters and active households will love the easy access to shopping, the Expressway, Highway 401, and the popular, Activa Sports Complex. With a newer gas furnace and central air, this home is ready to provide comfort and convenience for years to come. (id:60365)
Fc101 - 645 Lansdowne Street W
Peterborough South, Ontario
Excellent Franchised Asian Restaurant in the food court of busy shopping mall in Peterborough. Renovated and profitable. Opportunity to grow business and sales. Surrounded by SUBWAY, Dairy Queen, Sephora, American Eagle, Dollarama, Roots, Sport Check, Tim Hortons Excellent opportunity for people who wants to start their own business. Asking: $399,900, Royalty: 9%, Food Cost: 25-30%, Rent: $8000, Profit: 18-20% (id:60365)
768 Mckay Avenue
Windsor, Ontario
Perfect investment opportunity for first-time home buyers and investors! Beautiful 3 Bedroom and 2 Bathroom Bungalow with a finished basement. This charming property features a modern kitchen with granite countertops, stainless steel appliances, and updated cabinetry. Enjoy a large, private backyard with a detached garage perfect for additional storage or workshop use. Extra space for an additional dwelling unit. The home is currently tenanted by reliable long-term tenants, making it an ideal turn-key investment opportunity. Located in a quiet residential neighborhood close to parks, schools, University of Windsor, shopping, and highway access, this home offers both comfort and convenience. Don't miss this opportunity to own this rare gem! (id:60365)
115 - 155 St Leger Street
Kitchener, Ontario
Step Into This Bright, Open Concept 1 Bedroom Plus A Spacious Den Condo @ 155 St Leger St, In Kitchener's Victoria Commons, Den Can Also Be Used As An Additional Bedroom Or Office, 2 Full Bathrooms And In-Suite Laundry, This Home Offers The Comfort & Privacy Of A Stand Alone Residence Boasting Only One Neighbor Above & Beside You, Entertain Or Unwind On Your Private Terrace & Enjoy The Convenience Of A Modern Kitchen Featuring Granite Countertops, A Reverse Osmosis Water System, Stainless Steel Appliances, 1 Underground Parking Spot, A Locker & Access To On-site Amenities Like A Gym, Party Room And Visitor Parking. Located Within Walking Distance To LRT, Via Rail, Downtown Kitchener, Uptown Waterloo, This Is Urban Living Without Compromise, Privacy, Luxury, And Practicality In One Perfect Package. (id:60365)
Upper - 3192 Chamberlain Court
Mississauga, Ontario
Beautiful Family Home In Prime Meadowvale For Lease (Upper Portion Only). Very efficient and practical layout. Main Level has separate Living/Dining & Family Rooms, and a Modern Kitchen W/ Quartz Counter Top & Backsplash, Stainless Steel Appliances, Gas Stove, and Entrance to a Huge Backyard. Upper Level has a Huge Primary Bedroom with a 4-piece Ensuite, 2 more Bright & Spacious Rooms with Good Sized Closets and another 4 piece Shared Washroom, and a Separate Laundry Room. Hardwood Floors on both Levels. Great Family Friendly Court Location, close to all amenities & Steps To Miller's Grove Public School & Transit. Basement is not included in the Lease. Tenant pays 70% of utilities. (Note: Photos are from the time before the current tenants moved in.) (id:60365)
925 Knotty Pine Grove
Mississauga, Ontario
Desirable Location with Pride of Ownership! Executive 4-Bedroom Home Offering Approx. 2,500 sq Ft on a Premium Lot Backing onto Greenspace and Wooded Area A Nature Lover's Paradise! Bright, Spacious Layout Featuring a Modern Kitchen with Granite Countertops. Double Door Entry Leads to a Grand Primary Bedroom with Walk-Out to Private Balcony. Professionally Finished Basement Includes a Sauna and Wet Bar - Perfect for Entertaining. Located in a Sought-After Family-Friendly Neighbourhood. Walking Distance to Credit River and Conservation Trails. Minutes to Hwy 401, 407, 410, and Heartland Centre. Rare Opportunity for a Lot Like This in This Price Range! (id:60365)
15b Cundles Road E
Barrie, Ontario
Legal duplex 2-Bed, 1-Bath lower unit with private entrance. Bright layout with ground-level bedroom plus second bedroom on lower level. Open kitchen/living with walk-out to backyard, in-suite laundry, and 1-car parking. Central location close to transit, shopping, schools, parks, and Hwy 400. 6 min to Georgian College. Tenant is responsible for 50% of utilities. (id:60365)
Bsmt - 303 Bathurst Glen Drive
Vaughan, Ontario
Utilities Included!!! Stunning Walk Out 1-Bedroom Basement Apartment, Private W/O Separate Entrance in the highly sought after Patterson, Vaughan neighborhood near Bathurst St / Ner Israel Rd. Utilities & internet included! Spacious Bedroom With Enlarged Closet. Premium Laminate Flooring throughout. Large Bathroom With shower. Ensuite Laundry in Unit. Gorgeous open concept Kitchen Built with granite countertop, overlooking living/dining & Extended Cabinetry And Ample Counter Space. Full Of Natural Lighting throughout. Unit Includes One Parking Space And all utilities! You just pay the flat rate rent. Located In The Heart Of Vaughan. Minutes To 407, 404, Parks, Schools, Trails, Shopping Centre, Public Transport, library, Rec Centre & so much more. ** This is a linked property.** (id:60365)
439 Weldrick Road E
Richmond Hill, Ontario
**3BR/2Bath Upper Level - Office room on Main floor and Basement Not Included** Executive detached home in prestigious Bayview Hill! Prime location in AAA school district (Bayview Hill Primary 130/3021, Bayview Secondary 9/746). Beautiful hardwood floors throughout, gourmet kitchen with stainless steel appliances and gas stove. Three fully furnished bedrooms and two bathrooms on upper level for tenant use, with shared access to main floor kitchen, living room, dining room, and laundry facilities with homeowner. Owner occupies Master bedroom and main floor office room, basement which are not included in rental. Utilities (hydro/gas/water) shared proportionally based on number of occupants. Internet included.Two parking spaces on driveway included. Move-in ready! Steps to parks, public transit, and shopping plaza. Close to schools, community center, restaurants, Costco, and highways 404/407. Available immediately. Tenant responsibilities include snow removal and lawn care for parking area. No smoking, no pets. (id:60365)
1128 Kell Street
Innisfil, Ontario
Nestled in one of Innisfil's most family-friendly and growing neighborhoods, this beautifully maintained 4+1 bedroom, 2-bathroom detached backsplit is more than just a house- It's a place to call home. Boasting over 1,500 sq ft of bright & functional living space, there's plenty of room for the whole family to spread out and enjoy. Inside, you'll find a vaulted dining area, two inviting family rooms (one on the main level, one on the lower level), and a finished basement with a spacious 5th bedroom- perfect for guests, teens, or extended family. Step outside to your private, fully landscaped backyard with zero grass to maintain, featuring a covered outdoor living space and cabana- ideal for summer BBQs, family gatherings, or relaxing evenings by the outdoor fireplace. This backyard truly shines as a year-round retreat for making memories. Additional highlights include interior garage access, a thoughtful and rare layout, and a prime location just minutes from Innisfil Beach, top restaurants, amenities, and quick access to Highway 400 for easy commuting. If you've been searching for a home that blends style, functionality, and an incredible outdoor living experience, this one checks all the boxes! ** This is a linked property.** (id:60365)

