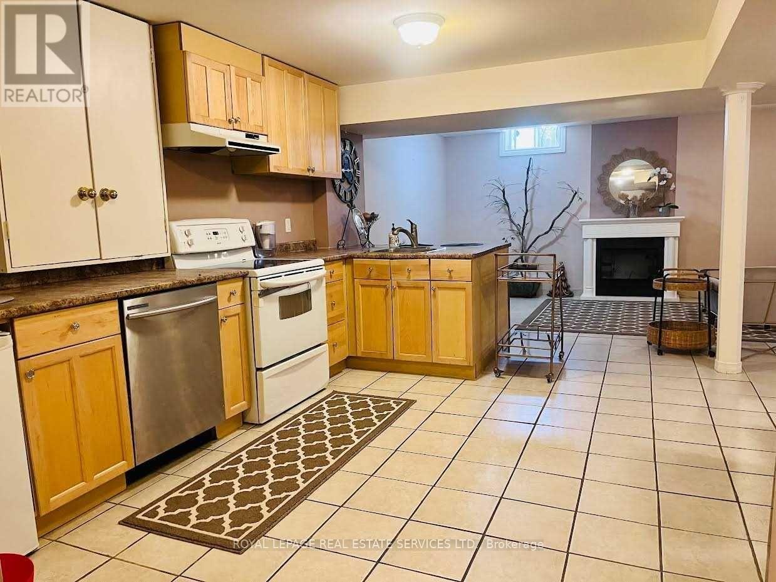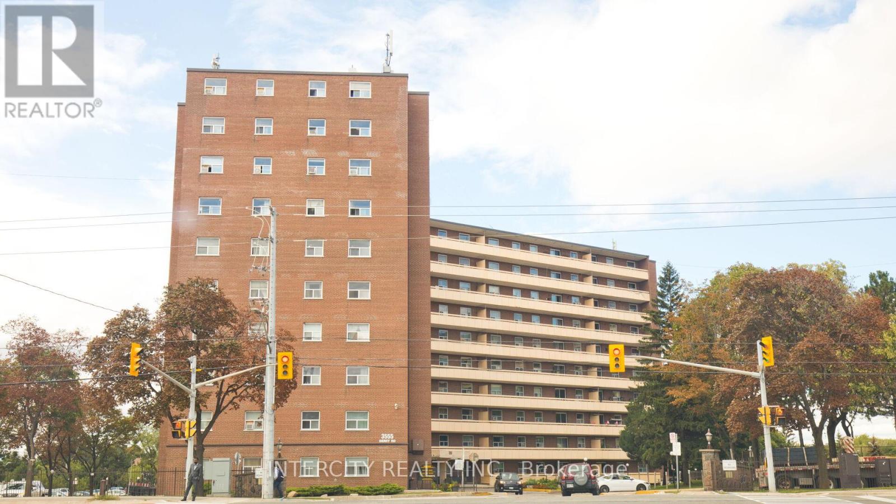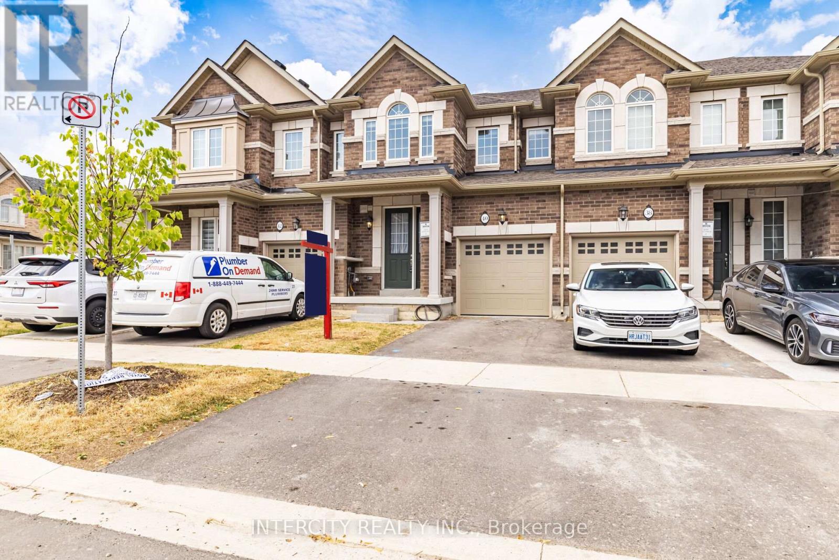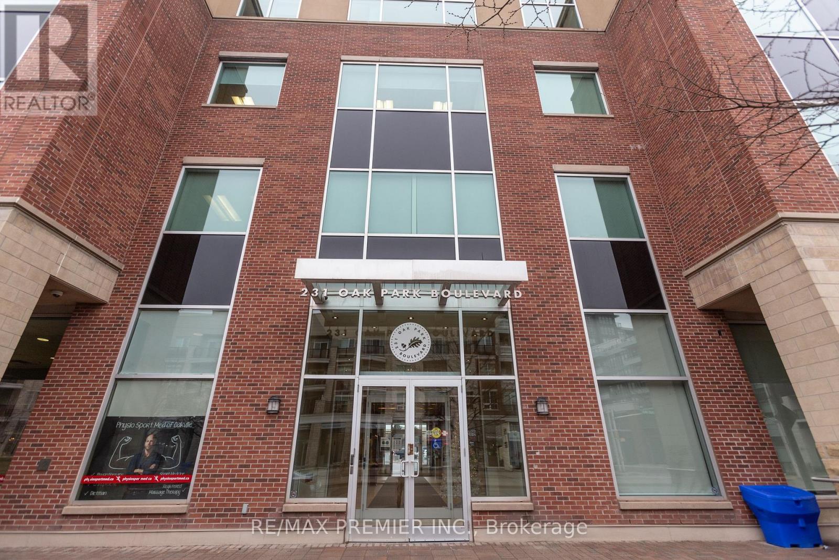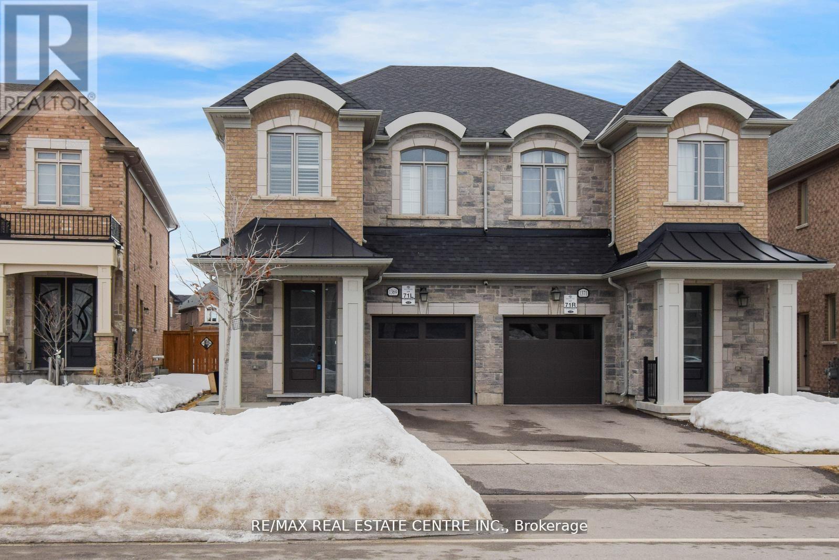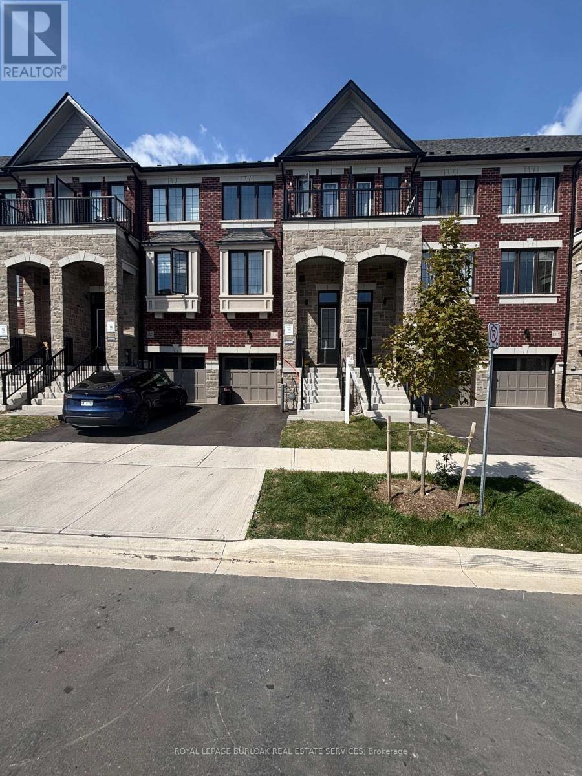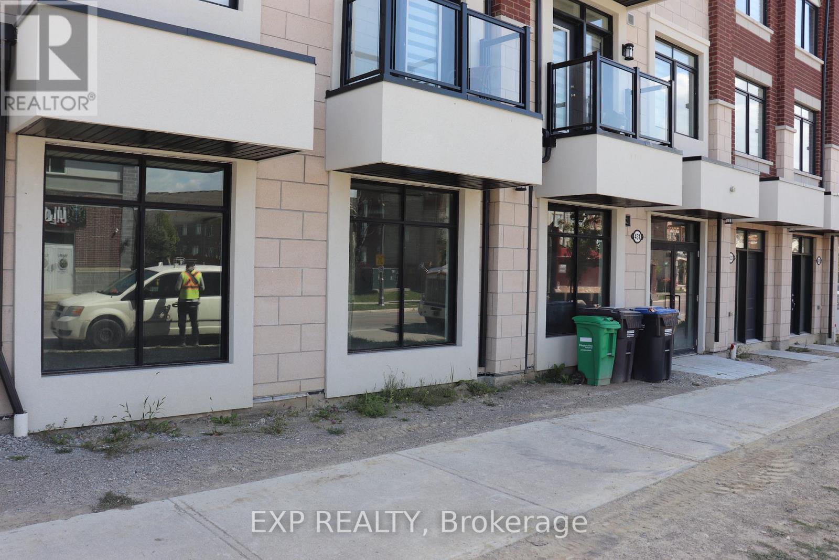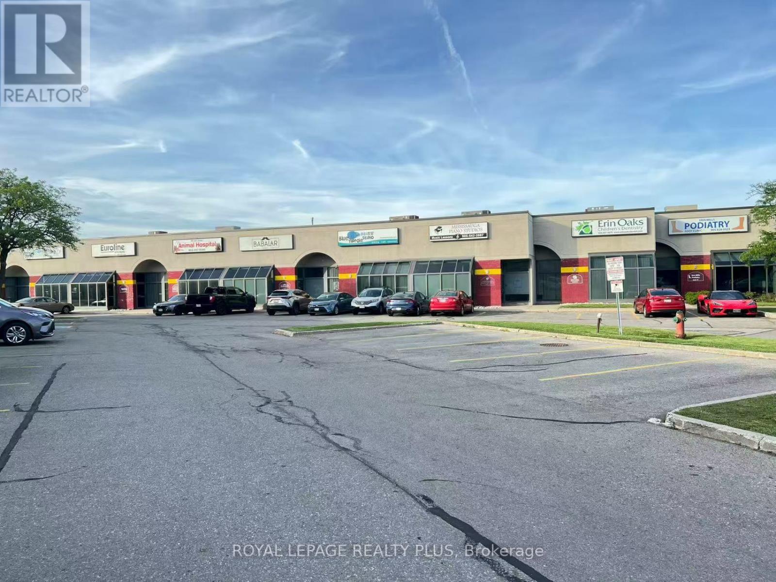1038 Agram Drive
Oakville, Ontario
Partially Furnished 2 Bedrooms , 2 Bathrooms Basement Unit With a Separate and private Entrance, 1 Parking Space On The Drive Way . Located In Desirable Joshua Creek Neighborhood. Top RatedJoshua Creek Elementary And Iroquois Ridge High School. Close To Highway QEW/403 . Tenant Pay1/3 Of The Utilities. (id:60365)
907 - 3555 Derry Road E
Mississauga, Ontario
Well-maintained & spacious 2 Bedroom Condo with a Walkout Double Balcony. Hardwood Throughout Ensuite Laundry. Prime Location. Close to Westwood Mall, Walmart, Go Transit/Station, Woodbine Center, Restaurants, School, Humber College, Park, Library, Worship Of Place, Medical Building Across the street, and many other amenities. Property with an Outdoor swimming Pool, Squash Court, Tennis Court, and Recreation Room. Low Maintenance fee with Water, Heat, Hydro, and Cable Included. (id:60365)
40 Donald Stewart Road
Brampton, Ontario
Welcome to 40 Donald Stewart Rd-- A Stunning Freehold Townhome in Northwest Brampton! Discover this beautifully maintained 2-storey freehold townhome offering 3+1 bedrooms and 4 bathrooms, located in a newly developed, family-friendly community. This home combines comfort, style, and functionality, perfect for families or investors. Spacious Layout: 3 bright and well-sized bedrooms upstairs + a legally finished basement with a full kitchen, bathroom, and one bedroom ideal for extended family or rental income.Main Floor Convenience: Includes a full bathroom and a cozy family room with a fireplace, perfect for gatherings and relaxation. Modern Kitchen: Features a center island, breakfast area, and walkout to the backyard ideal for everyday living and entertaining. Primary Retreat: A large primary bedroom with a4-piece ensuite and walk-in closet. Bright and Airy: Hardwood floors throughout and large windows fill the home with natural light no carpet, making it low-maintenance and allergy-friendly. Finished Basement: Professionally completed with separate entrance potential, full kitchen, bathroom, and a spacious bedroom offering privacy and versatility. Prime Location: Minutes to Mount Pleasant GO Station, top-rated schools, scenic parks, shopping, and more! Whether you're a growing family or an investor, this home checks all the boxes comfort, convenience, and value. (id:60365)
1 Chiswick Avenue
Toronto, Ontario
Spacious TURNKEY, fully detached 3 +1 bedroom 3 bathroom home that checks every box! Situated on a beautifully landscaped 40-foot corner lot in a quiet desirable North York neighbourhood, this 2-storey gem offers the perfect blend of style, function (smart layout is more functional then some large homes!!) , and space for modern family living. A full width porch welcomes you in to the property before setting foot into the private foyer with entry closet. An open concept living & dining room is perfect for family functions. Step into the heart of the home a chef-inspired kitchen featuring quality finishes, stainless steel appliances, and an open view of the bright living and dining area, designed for effortless entertaining and everyday comfort. Upstairs, you'll find three generous bedrooms. The large Primary bedroom includes an ENSUITE & large closet. The fully finished basement expands your living space with an additional bedroom, 3-piece bathroom, Rec room, and laundry area ideal for guests, in-laws, or a home office setup.Outside, enjoy a fully fenced backyard perfect for summer barbecues and family playtime. The detached garage and driveway offers exceptional convenience a true urban luxury.Located in a quiet, family-friendly pocket of North York, close to schools, parks, shopping and with easy highway access. Convenient location with easy access to highway, 10 minute drive to Pearson Airport, Yorkdale Mall. Steps to shops, restaurants. 15 Minutes to Union Station via Weston GO train and UP Express to airport! If you love PARKS this house is for you! Wishbone, Tretheway West, Humber River and Black Creek are minutes away. (id:60365)
301-B - 231 Oak Park Boulevard
Oakville, Ontario
Fully furnished professional office space available immediately in an ideal location of Oakville with direct access from Highway 403 and 407. Includes prestigious office address, high-speed internet, reception services, client meet-and-greet, telephone answering, access to board rooms and meeting rooms, shared kitchen/lunchrooms, waiting areas, and printer services. Ideal for professionals and established business owners. (id:60365)
1369 Farmstead Drive
Milton, Ontario
***location location location*** Bright and Spacious..Good Size one bedroom basement apartment available for immediate posession. One Of The Biggest Homes In The Neighborhood! Aprox 700 Sq Ft Finished Basement by the Builder. Seperate Entrance to the unit from the side. High End Finishes Throughout. Open Concept Layout. Modern Upgraded Kitchen W Stainless Steel Appliances. Extra storage space which can be used as a second bedroom or office space if need be. Ensuite Laundry. (id:60365)
15 - 1319 Shevchenko Boulevard
Oakville, Ontario
Luxury living meets everyday convenience in this stunning 4-bedroom, 4-bathroom Oakville townhome. Designed for modern families, the home boasts a bright, open layout with hardwood-style finishes and natural light throughout. Gather in the stylish living room with its cozy electric fireplace and walkout to the deck, or cook with ease in the sleek kitchen featuring quartz counters, custom cabinetry, a huge island, and stainless steel appliances. A generous dining space makes hosting a breeze. The main floor also offers direct garage access and a versatile fourth bedroom with ensuite bath and backyard walkout ideal for overnight guests, teens, or a private office. Upstairs, the primary suite includes two walk-in closets and a spa-like ensuite with double vanities. Two additional bedrooms, a main bath, and a laundry room complete the upper level. With an unfinished basement for extra storage and easy access to highways, schools, and every amenity, this home truly has it all. (id:60365)
1592 Sorensen Court
Milton, Ontario
Beautiful 4 Bedroom Semi, In Milton On Wide 30 Foot Lot. Stone & Brick Elevation, 2552 Sq Ft As Per Builder Plan, 3.5 Washrooms, Family Room With Gas Fireplace, Nice Kitchen With Centre Island, East Facing, Good Sized Living & Dining, Close To All Amenities, Hwy 401 & 407, Milton Hospital. (id:60365)
431 Dougall Avenue Se
Caledon, Ontario
An excellent opportunity to own a brand new commercial retail unit in a high-growth area. This 1074 sq ft space is ideal for a wide variety of businesses including a professional office, clinic, financial institution, or retail store. Located in a new, high-traffic plaza with easy access to major roads. Offered as a shell, ready for you to design and customize to your specific business needs. This is a perfect chance to establish your business in a thriving community with access to a large residential population. Don't miss this opportunity! (id:60365)
1169 Ewing Crescent
Mississauga, Ontario
A Picture Is Worth A Thousand Words. This Beautiful Spacious Home With Generous Sun Filled Rooms And Lush Mature Gardens, Has Two Levels Of Glorious Outdoor Living Space. This Lovely Neighborhood With Tree Lined Streets, Is Close To Both Catholic And Public Schools, Heartland Shopping Centre, Rivergrove Community Centre And Hiking Trails. Its Close Access To The 401. Makes It A Convenient Location To Public Highways. Underground Sprinkler System Makes It Easy To Water This Lush Garden. Public Open House September 13/14 2-4 PM. (id:60365)
1011 - 38 Annie Craig Drive
Toronto, Ontario
Welcome to your stylish and desirable waterfront condo with South-East Exposure. This bright & spacious 642sf, 2 Bedrooms & 1 Bathroom unit offers natural light with floor-to-ceiling windows, a clear view of the lake & Downtown Toronto, high ceilings & laminate floors throughout. Open-concept living, dining and kitchen. Living room with a walk-out to the private balcony wrapped around balcony. The kitchen is great for entertaining with stainless steel built-in appliances, quartz countertops & centre island. The spacious bedroom has its own walkout to the balcony. Steps away from shops, restaurants, grocery stores, park, lake, trails, transit & major highways. Ensuite Laundry. Parking and Locker included. Full Condo Amenities include 24-hour security/Concierge, Indoor Pool, Sauna and Hot Tub. Billiards Room, Movie Theatre, Party Room and Guest Suites. Free Visitor Parking. (id:60365)
21 - 3075 Ridgeway Drive
Mississauga, Ontario
Fantastic Opportunity For Business Owners Or Investors at the border of Oakville & Mississauga. Unit 21 3075Ridgeway Dr Offers 2,480 Sq.Ft. Of Versatile Space In A Prime Mississauga Location With C3 Zoning Permitting A Wide Range Of Uses. The Unit Features A Bright Front Showroom/Office With Excellent Street Exposure Ideal For Retail, Salon, restaurant, gym, or Professional Office And A Spacious Back Portion With Approx. 20 Ft Clear Height Plus Drive-In Door For Easy Loading, Storage, Manufacturing, Or Warehouse Use. Located In A High-Traffic Node Surrounded By Strong Brands Including The New T&T Supermarket (2026), Costco, LA Fitness, Home Depot And Canadian Tire, Delivering Exceptional Visibility And Foot Traffic. The Split Layout (Half Retail/Office, Half Warehouse) Is Perfect For Self-Use Business Owners Seeking Growth In A Prime Location With Quick Access To Hwy 403/407/QEW. Rarely Available A Must See! (id:60365)

