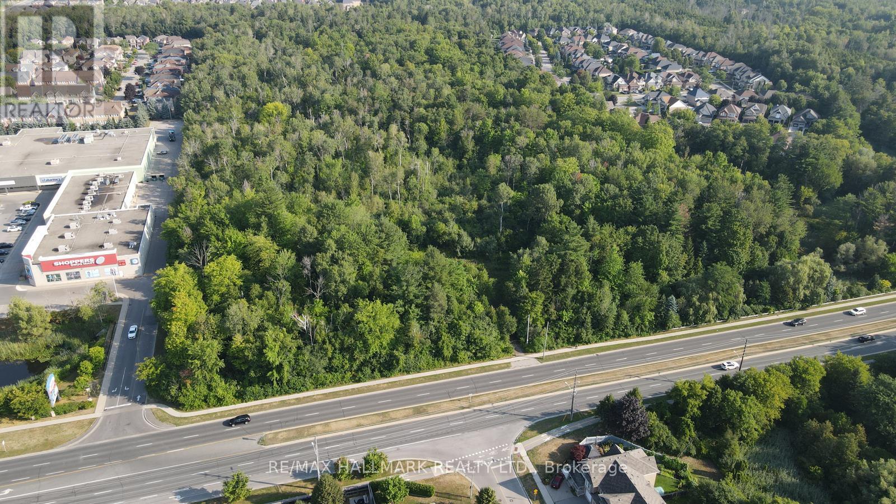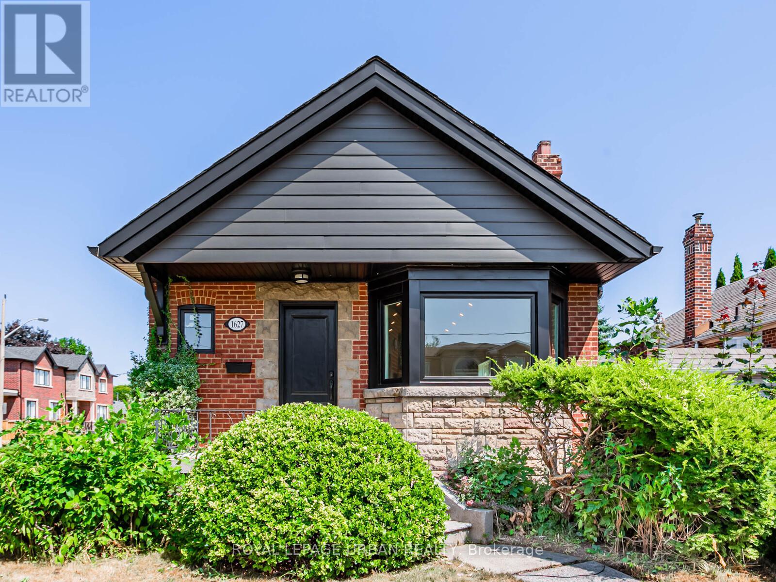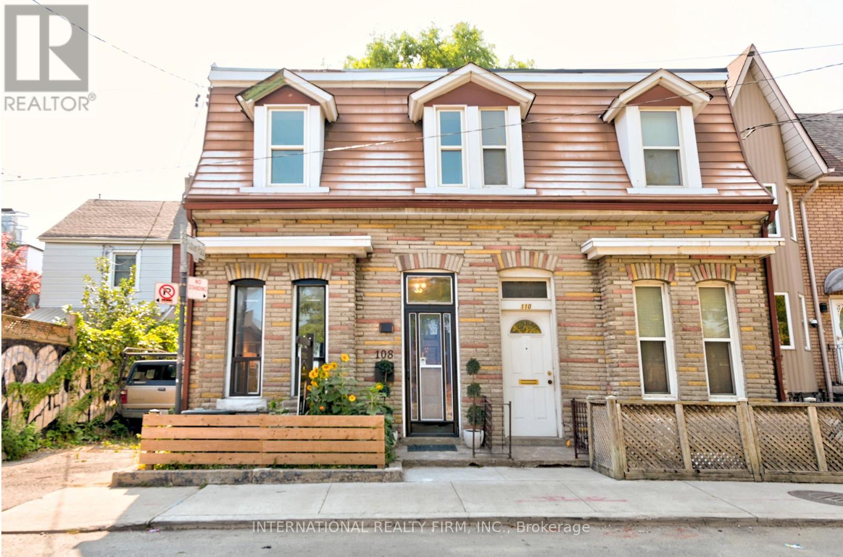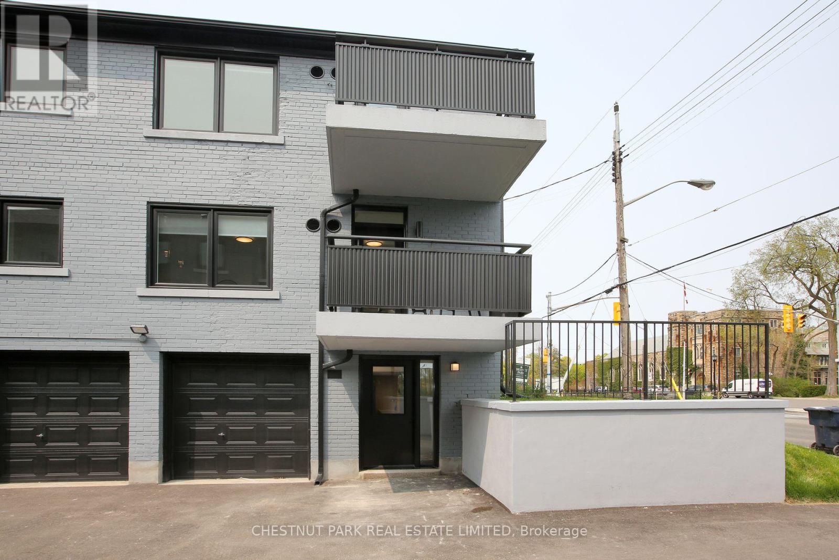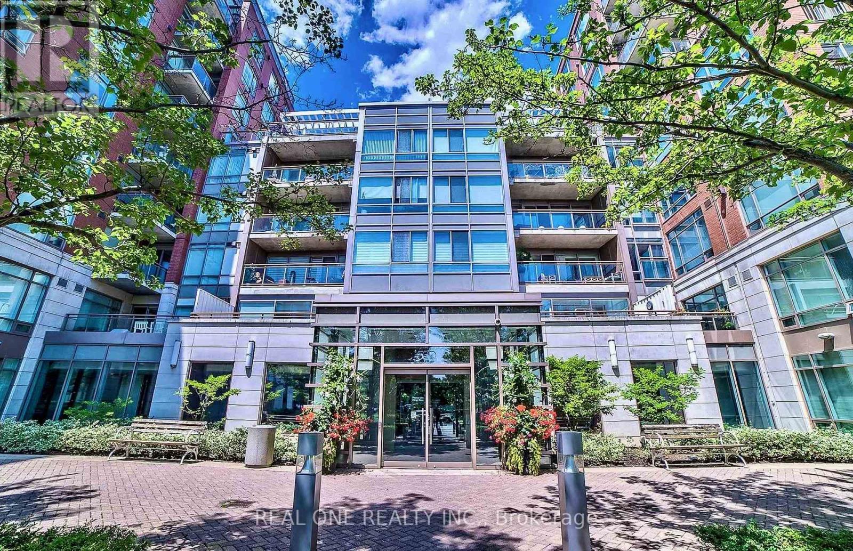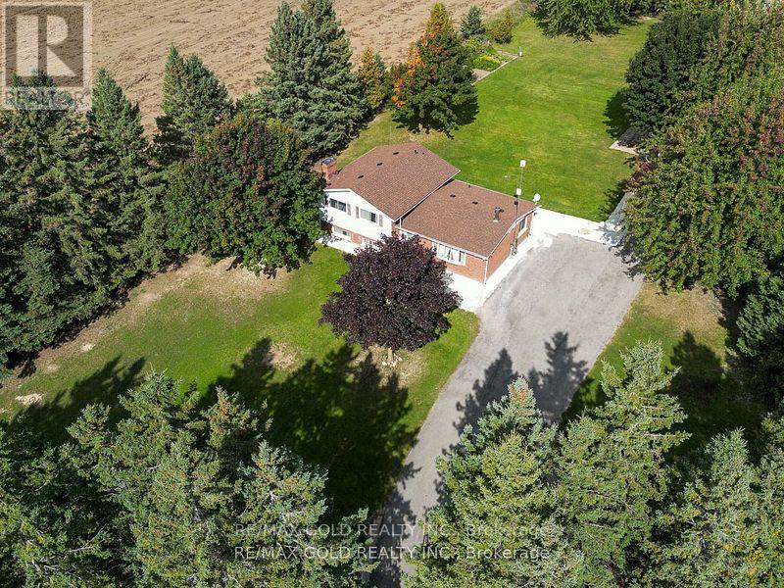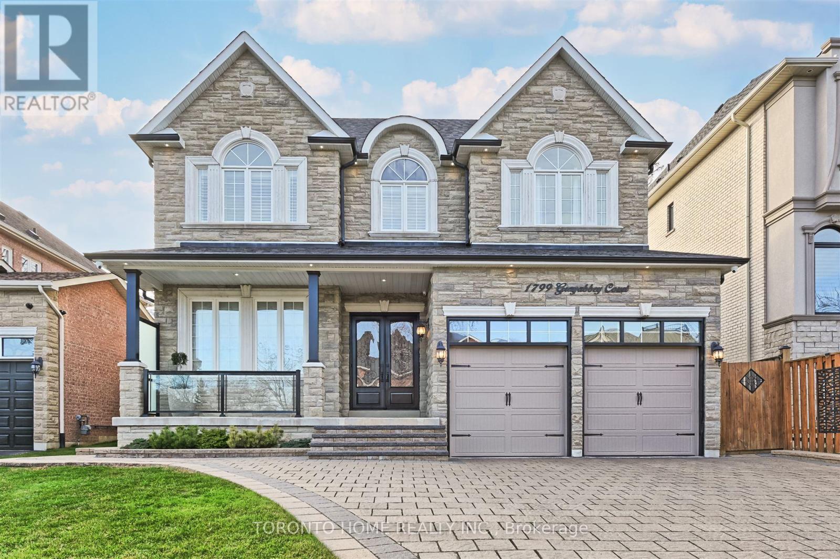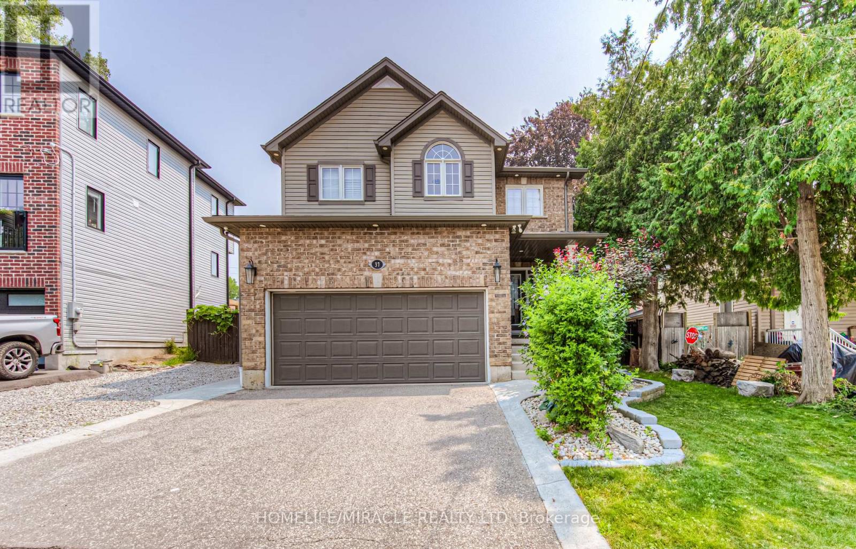780 Taunton Road E
Whitby, Ontario
24 Acres of Vacant Land in the Heart of Whitby on Major Road ( Taunton ) . A Commercial Plaza located on the west side and Residential Subdivision Development on the East of the Land. Currently Zoned Agriculture . Buyer and Buyer Agent to do their Due Diligence. (id:60365)
1627 Woodbine Heights Boulevard
Toronto, Ontario
Fresh, Modern, And Move-In Ready, This 3-Bedroom Bungalow Shines With Designer Finishes And Thoughtful Upgrades Throughout. Featuring Vaulted Ceilings, Bright Open-Concept Layout With New Windows, Luxury Vinyl Flooring, And Custom Built-In Closets In Every Bedroom. The Kitchen Offers Natural Quartzite Counters With A Waterfall Peninsula, Ample Cabinetry With Smart Storage Including Garbage Pullout And Spice Rack, Double Sink With Retractable Faucet, And Premium Appliances. Modern 4-Piece Bath, Stacked Laundry, Central Air With Nest Thermostat, And Updated Systems Complete This Stylish Home In A Family-Friendly Neighbourhood. Freshly Reno'd, Never Lived In. This One Won't Last! (id:60365)
108 Shaw Street
Toronto, Ontario
Location, Location, Location! And FULLY FURNISHED. Prime Queen West Neighbourhood, Home To Some Of The Coolest Hotels, Restaurants & Boutiques. Close To The Beautiful Trinity Bellwoods, Min To Streetcars And Gardiner For Easy Commute.Newly Remodelled And Fully Furnished With Stylish Detail In Every Piece Of Furniture. Newer Appliances, In-Suite Laundry, Partially Finished Basement With Cozy Living Room. Backyard Has A Brand New Deck W/ View Of CNLocation, Location, Location! Prime Queen West Neighbourhood, Home To Some Of The Coolest Hotels, Restaurants & Boutiques. Close To The Beautiful Trinity Bellwoods, Min To Streetcars And Gardiner For Easy Commute.Newly Remodelled And Fully Furnished With Stylish Detail In Every Piece Of Furniture. Newer Appliances, In-Suite Laundry, Partially Finished Basement With Cozy Living Room. Backyard Has A Brand New Deck W/ View Of Cn Tower!Best Deck In The Nghbrhd. Tower! Best Deck In The Neighbourhood. (id:60365)
1 - 1492 Avenue Road
Toronto, Ontario
Welcome to Lytton Heights where prime location and contemporary elegance meet! Landlord is offering a rent discount of 2 months free or rent discount per month for the first year. This is an ideal home for both families and professionals alike. Newly-renovated suites boasts sleek appliances, modern amenities and elegant finishes. Unit has exclusive use - laundry, wall unit-air conditioning, and private terrace outside front door. Steps to Avenue Rd and Lawrence Starbucks, 24 hour Shoppers Drug Mart, Pusateri's , TTC bus stop - 5 minutes to Lawrence TTC subway. Coveted school district - John Ross Robertson JR, Glenview, SR Lawrence Park Collegiate & Havergal College. (id:60365)
418 - 33 Bay Street
Toronto, Ontario
Stunning And Spacious 1+Den Available in sought after 33 Bay! Functional 674 sq ft Layout With 9 Foot Ceilings And Large Walk Out 85 Sq Ft Balcony With Cn Tower View. Unit Has Been Very Well Kept And Is Just Steps To Union Station, Scotiabank Arena, Harbour Front, And All That Downtown Toronto Has To Offer!! Embrace the ultimate urban lifestyle with endless amenities, start your morning in one of two fitness centres, swim laps in the 70 saltwater pool, then unwind in the yoga studio. Challenge friends to squash, tennis, or join a spirited basketball game. Working from home? Take advantage of stylish work lounges or a private meeting room, then host friends on the rooftop with a BBQ before heading inside for billiards or a movie in the theatre. Make weekends memorable with on-site guest suites for visiting family and friends! Seamless access to the underground PATH, TTC subway, or Gardiner by car. St. Lawrence Market and the Waterfront are just minutes away placing you at the very heart of everything Downtown Toronto has to offer! See Virtual Tour! (id:60365)
105w - 500 Queens Quay W
Toronto, Ontario
Welcome to this luxury Waterfront Condo at 500 Queens Quay, A spacious 9ft ceiling one-bed room unit with extra-large closet, Open Concept Kitchen, Stainless Steel Appliances, Granite Countertops, Floor to Ceiling windows. Starbucks And Bus stop are just At Your front Door. Steps to Loblaws supermarket, the Scotia Bank Arena, Rogers Centre, Restaurants, Shops, The Marina, Toronto Music Garden, Parks, Bike Path, waterfront trails, etc. Amenities include 24Hr Concierge Service, Visitor Parking, Gym, Library, Sauna, Steam room, Conference Room, and much more. Partially furnished, move-in ready, a true peaceful oasis in the hustle and bustle of the city and enjoy the distinctive and picturesque Toronto lakeside lifestyle! A true peaceful living place in the hustle and bustle city. One underground parking is available for extra $200/month. Lower part for office use available for $2500/month. (id:60365)
28 Plum Hollow Court
Brampton, Ontario
Wow Freehold Townhouse, This beautiful 3+1 bedroom home is situated in a high-demand area and features a finished basemen. Enjoy a functional layout with open concept living and dining area. Family rooms in the basement with cozy fireplace. Newly Renovated Kitchen, Featuring Modern Appliances. Brand New Tile Flooring, Upgraded Bathrooms That Will Surely Impress, oak staircase. Close to hospital, School, Bus stop,Hwy 410, Trinity Mall, Soccer Centre, library, Chalo FreshCo, McDonalds Plaza, and more. Don't miss this opportunity! (id:60365)
286063 County Road 10 Side Road
Mono, Ontario
Fully Renovated 3+2 bedroom and 3 Bathroom Bungalow On Over An Acre Lot!! Freshly Painted, Re modelled Bathrooms, No Carpet!! Fully Finished Basement With Separate Entrance and Kitchen. Detached 1 Car Garage W/Additional Storage and Over 12 Car Parking on Driveway!! Large Iron Door Entry, Minutes To Hwy 10, Grocery Store, Cafes Pet Store and Retail Stores. (id:60365)
25 Kensington Avenue
Brantford, Ontario
This one is definitely not like the rest! An extra spacious 4-level back split boasting two separate entries into the basement! With the bonus 2nd kitchen this fantastic home offers many possibilities all while located in one of Brantford's most highly sought after neighbourhoods! From the moment you step inside you will note how bright and inviting this home is. From the family-sized eat-in kitchen with its abundance of workspace, the party-sized rec room that is still cozy enough for evenings by the fireplace, to the pool-sized backyard and its stunning composite deck, this home has room to grow both inside and out! It's absolutely ideal for day-to-day family function, entertaining, and multi-generational families too. With endless potential for updating and personalizing, this property is the perfect opportunity to secure your forever home. Add in the attached single garage and the outstanding location and this one is hard to beat. It's just a short walk schools, shopping, restaurants, everyday amenities and just a short drive to Hwy 403 access. A truly a special find in Greenbrier - do not miss this opportunity! (id:60365)
1799 Grayabbey Court
Pickering, Ontario
Exceptional opportunity to own a custom home in prime location, offering outstanding value for size and price! This stunning executive custom home offers over 5,300 sq. ft. of luxurious living space, nestled on a private and quiet court in an exclusive neighborhood. Surrounded by multi-million-dollar custom-built homes and top-rated schools, this residence provides an unparalleled blend of elegance, privacy and prestige. Grand entrance featuring a sunken foyer and a stunning staircase, leading to a large private backyard with premium natural stone landscaping and a serene water fountain. This home is built with superior quality and craftsmanship, offering an open-concept layout that includes a spacious main-floor office, a living room with soaring cathedral ceilings, and a formal dining room. The custom eat-in kitchen is a showstopper, featuring an over 8-foot-long waterfall island, undermount lighting, and ample pantry space. The center island overlooks the cozy family room with a fireplace on one side and the formal dining room on the other, creating a seamless flow for both everyday living and entertaining.This custom home also features a WiFi smart thermostat, a WiFi-enabled smart sprinkler system for both the front and backyard, and a state-of-the-art security setup with 8 cameras. 3-car tandem garage!! (id:60365)
37 Albert Street
Cambridge, Ontario
Beautiful clean ready to move in house nestled in the charming neighborhood of East Galt, Cambridge, this single detached home, exudes modern comfort and convenience. The property boasts three spacious bedrooms and three bathrooms, providing ample space for family living. The kitchen is a highlight with granite countertop. While the basement remains unfinished, it offers a blank canvas for customization according to personal needs and preferences. The home includes a double garage, ensuring plenty of parking and storage space. Outside, a fully fenced backyard with big storage shed. very nice pie shaped backyard, must look don't miss it. (id:60365)
410b - 3660 Hurontario Street
Mississauga, Ontario
A single office space in a well-maintained, professionally owned, and managed 10-storey office building situated in the vibrant Mississauga City Centre area. The location offers convenient access to Square One Shopping Centre as well as Highways 403 and QEW. Proximity to the city center offers a considerable SEO advantage when users search for "x in Mississauga" on Google. Additionally, both underground and street-level parking options are available for your convenience.Extras:Bell Gigabit Fibe Internet Available for Only $25/Month **EXTRAS** Bell Gigabit Fibe Internet Available for Only $25/Month (id:60365)

