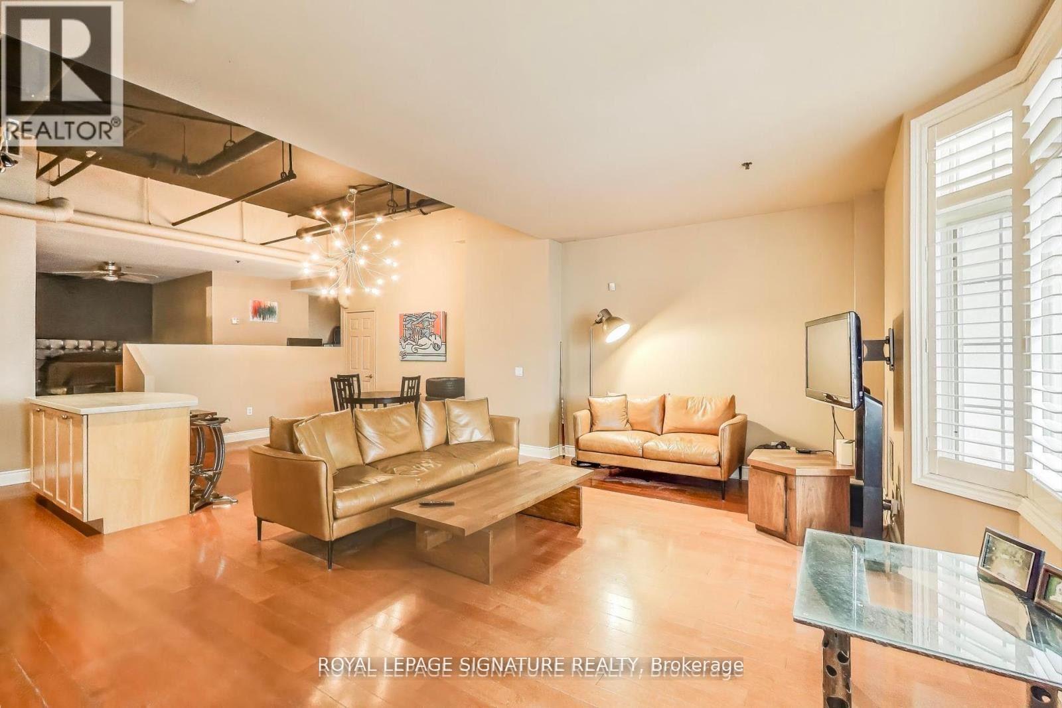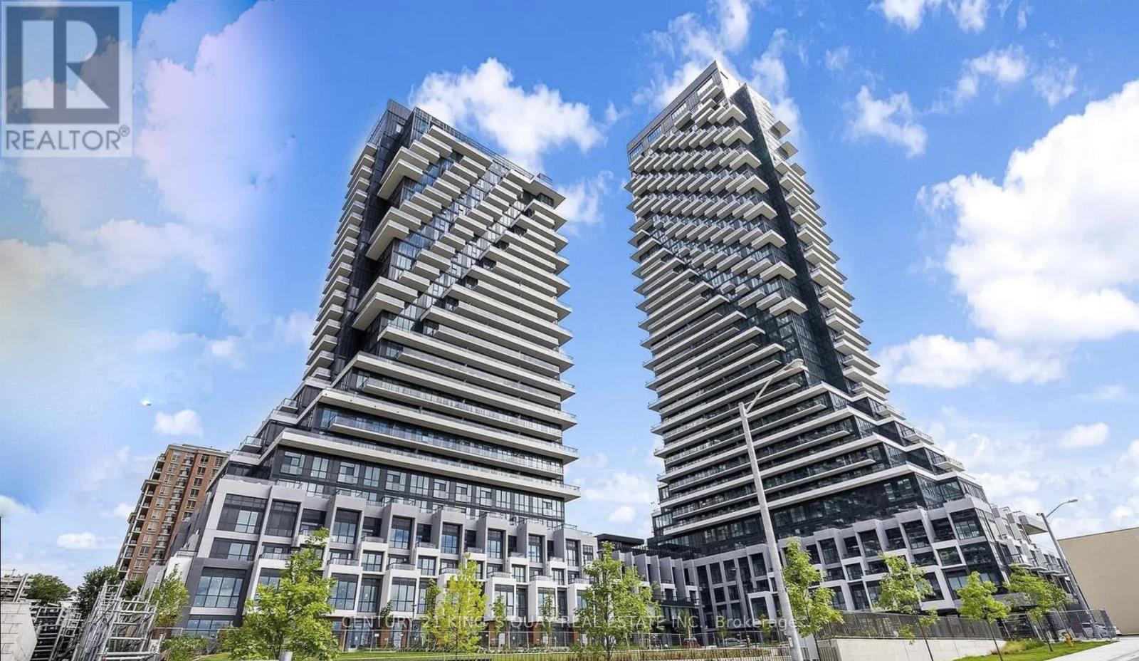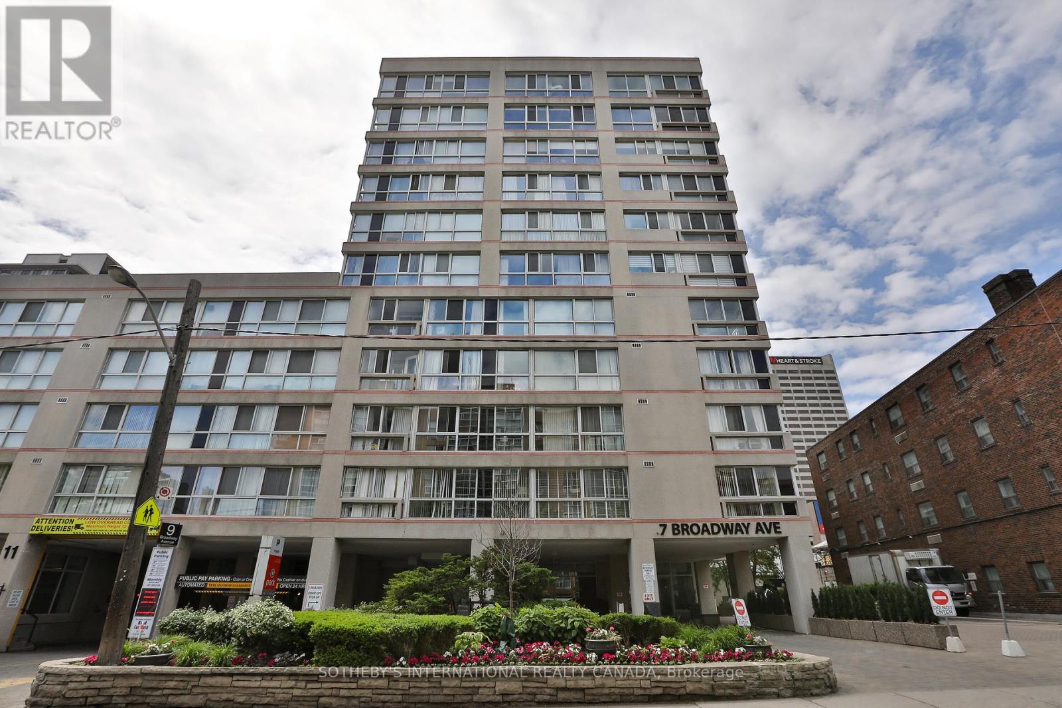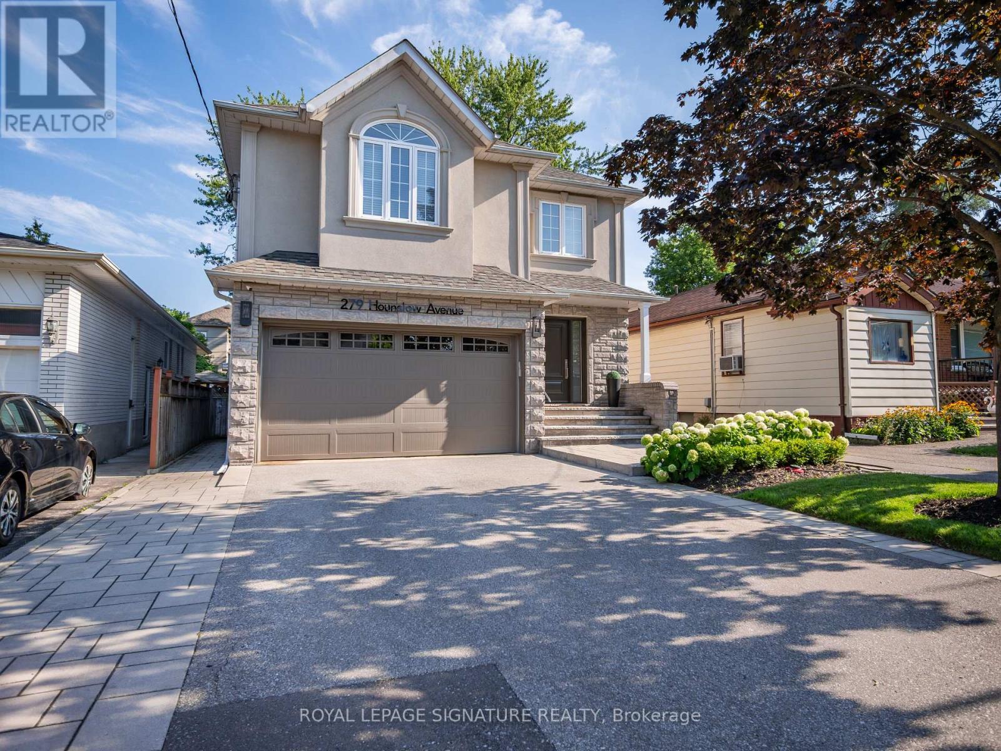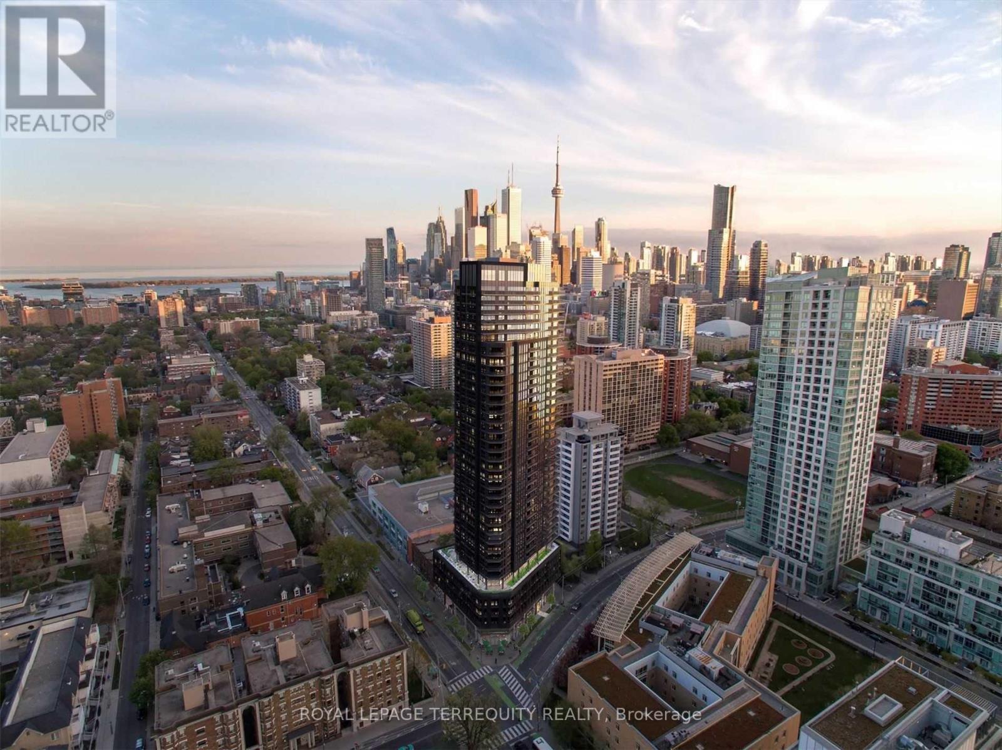4003 - 115 Blue Jays Way
Toronto, Ontario
Fantastic Studio Suite In The Heart Of It All! South Facing With Enclosed Balcony, Enjoy High Floor Living On The 40th Floor! Large Windows, Sleek Built In Appliances, Soaker Tub - All In This Well Laid Out Space. You Will Love Living Here! Please Note Picture Are From A Previous Listing Of The Suite. Suite Remains The Same But The View Has Changed. (id:60365)
1208 - 33 Elmhurst Avenue
Toronto, Ontario
Welcome To The Highly Sought After Atrium 1 Building Right In the Heart of Yonge and Sheppard! This Beautifully Located2+ 1 Bed Unit Offers An Abundance of Natural Light, Great South West Views and An Ideal Functional Layout! This 1200+Square Foot Condo Offers an Ensuite Laundry and Locker Along With Extremely Spacious Rooms. This Is Truly a BungalowIn The Sky! With a Perfect Bedroom and Bathroom Layout, Every Inch of This Unit Is Optimized for Enjoyment. Meticulously Maintained With Extreme Care by The Original Owner. Enjoy the Bright Solarium with Wrap Around Windows Overlooking Nature Filled South-West Views (Windows All Newly Installed in The Building). This Unit and Building Offers It All! This Building Is One of The Best Managed Buildings in All Of North York! With Top quality School Districts, Fantastic Renovated Amenities, Immediate Transit/Highway Access, Amazing Parks/Trails, Groceries, Arts Centre, Mall, Entertainment and More, All Is At Your Doorsteps. Just Move In and Enjoy! (id:60365)
72 St. Patrick Street
Toronto, Ontario
Street-Level Loft At The Sought-After Village By The Grange, Offering Rare Live/Work Flexibility With Unique Mixed-Use Zoning. This Versatile Space Can Be Configured As Fully Residential, Fully Commercial, Or A Seamless Combination Of Both-Ideal For Service-Based Businesses. With Prime Street Frontage In The Heart Of Downtown, Your Possibilities Are Endless The Unit Features Soaring 12-Foot Ceilings, A Loft-Style Bedroom With A Walk-In Closet, A Spacious Den, And A Large Bathroom Complete With A Separate Walk-In Shower And Standalone Tub. Enjoy A Generous 278 Sq. Ft. Private Terrace Perfect For Relaxing Or Entertaining.All Appliances Are Included, And The Building Offers Access To Top-Tier Amenities Such As A Gym, Outdoor Pool, And Party Room. Condo Fees Cover Heat, A/C, Electricity, Water, Internet/TV, And Maintenance Of Common Areas.The matt DenOne Of The Widest Units In The Grange Complex, This Open-Concept Layout Is Ideal For A Wide Range Of Business Uses. Existing Businesses In The Complex Include Dental And Medical Offices, A Hair Salon, Legal Practices, And Real Estate Offices. Skip The High Cost Of Leasing And Own Your Own Workspace. This Is A Rare And Valuable Chance To Invest In Your Future! (id:60365)
1007 - 195 Mccaul Street
Toronto, Ontario
Brand new luxury Bread Company Condos At 195 McCaul Street, An Iconic New Boutique Residence In The Heart Of Downtown Toronto. This East-Facing Studio With Locker Offers Sleek, Functional Living Space With Lots Of Natural Light. Recently The Unit Features Upgraded Pot Lights Throughout, High-End Appliances Including Gas Cooktop, Stainless Steel Fridge, Dishwasher, Microwave, Washer And Dryer. A Quiet Unit With An Efficient Layout Designed For Comfort And Style. Building Amenities Include A State-Of-The-Art Fitness Studio, Yoga Room, Co-Working Spaces, Tech Centre, Sky Lounge, Expansive Outdoor Sky Park With Bbqs, Dining And Lounge Areas, 24-Hr Concierge And Visitor Parking. The AAA Location Is Unmatched Steps To University Of Toronto, Ocad, Queens Park, Queens Park Subway, St. Patrick Subway, And The Citys Top Hospitals: Mount Sinai, Sickkids, Toronto General, Princess Margaret, Toronto Western, And Womens College. Close To Baldwin Village, Kensington Market, Queen West, Ago, Eaton Centre And Dundas Square. Bell Hi-speed Internet available at a discounted rate of $75/month. (id:60365)
1132 - 20 Inn On The Park Drive
Toronto, Ontario
Luxury Tridel-Built 2-bedrooms corner unit at Auberge on the Park. Around 1235 sf. Huge wrap-around balconies with panoramic south facing views of Downtown and CN Tower! Windows on 2 sides making it super airy and sunny. Also gives wider views and a spacious feeling. Open-concept layout with a center island, floor-to-ceiling windows, 9 Foot Ceiling, Premium Finishes, Conveniently located near the Eglinton Crosstown LRT, SmartTrack, highways, shops,, Edward Garden, Enjoy Luxury amenities, including an outdoor pool, rooftop terrace with BBQs, Billiards Lounge, Whirlpool, Outdoor Fireplace, spa, yoga and studios, 24-hour concierge service. Photos are Virtually Staged. (id:60365)
510 - 88 Cumberland Street
Toronto, Ontario
Newly painted one bedroom + den, ideal for a student or professional looking to live and work in the prestigious Yorkville area. Custom cabinets throughout and closets with built-in organizers provide ample storage. Open concept kitchen with an island/ breakfast bar offers versatility and maximizes the use of space. Stainless steel built-in full size appliances for your culinary adventures. Functional layout gives purpose to each space that can be easily divided to fit your needs. Generously sized bedroom with a 4 piece bathroom and ensuite laundry. Private balcony for you to sip your morning coffee in peace while watching the bustling city come to life. Building is well-managed and beautifully maintained. Enjoy luxury living with hotel-like amenities that include a gym, party room, rooftop patio, guest suites, and much more. The location doesn't get more convenient than this! Steps to everything you can possibly need: Subway, restaurants, cafes, groceries, and more! Furnished option also available (id:60365)
1003 - 7 Broadway Avenue
Toronto, Ontario
Rarely Available !!! Gorgeous, Spacious 2 Bedroom, 2 Bathroom Sub Penthouse condo living at 7 Broadway. This is it, all the advantages of condo living without having to downsize, approx. 1400sqft . This Suite features 10 ft Ceilings, Brand new Hardwood floors, Eat in Kitchen, Spectacular city views, Bright and Airy open concept living. Everything is at your doorstep, Restaurants, Entertainment, Top ranking Schools, Parks, transit, Future LRT, and so much more. (id:60365)
709 - 10 Delisle Avenue
Toronto, Ontario
Discover comfort and convenience at 10 Delisle Avenue, Suite 709 a well-laid-out 1-bedroom + den, 1-bathroom condo offering 715 sq. ft. of thoughtfully designed living space in one of Midtown Toronto's most walkable neighborhoods. This bright and quiet unit features a modern kitchen with granite countertops, full-size appliances, and a breakfast bar that opens into a combined living and dining area. The den offers excellent flexibility as a home office, reading space, or guest area. Step out onto your large private balcony, perfect for morning coffee, evening relaxation, or entertaining in a peaceful setting. The primary bedroom includes a generous closet, large window, and easy access to the 4-piece bathroom. Additional conveniences include in-suite laundry, one underground parking space, and a storage locker. Located just steps from St. Clair subway station, parks, shops, cafes, and daily essentials, this is an ideal home for professionals, young couples, or downsizers seeking a low-maintenance lifestyle in a prime location. Enjoy life in a well-managed, boutique building in the heart of Yonge & St. Clair. (id:60365)
Bsmt - 279 Hounslow Avenue
Toronto, Ontario
Modern & Private 1 Bdrm Apartment* Location! Location! 50 m To Bus Yonge/Sheppard Subway Station*Amazing Infrastructure @your Doors: Public Transit, Shopping, Theatres, Recreational Facilities, Parks, Restaurants & Much More*New Basement Apartment *Sleek White new kitchen with Quartz Countertop and Backsplash* Newer Laminate floors* Freshly painted* New Upgraded Bathroom With Shower/Glass Enclosure/Modern Cabinet* Laundry*Parking Available* (id:60365)
32 Shouldice Court
Toronto, Ontario
Elegant, bright and fully renovated home situated on a quiet, child-safe cul-de-sac, offering a seamless blend of comfort and modern style. Move-in ready with a functional, practical layout, the main level features a sun-drenched living room with bay window, a stylish L-shaped dining area ideal for hosting, and a gourmet eat-in kitchen equipped with stone countertops, potlights, and premium stainless steel appliances. A versatile mudroom provides multiple access points via front, back, and sliding doors. The expansive backyard is a private retreat bordered by mature trees, perfect for entertaining or quiet relaxation. The finished basement boasts raised flooring, ambient pot lighting, a spacious guest bedroom, and a luxurious four-piece bathroom.This home delivers refined finishes and thoughtful design in one of Toronto's most desirable pockets. This residence blends tranquility, refined finishes, and functional elegance, perfect for those seeking a high-end rental experience. (id:60365)
Unit 3 - 75 Garthdale Court
Toronto, Ontario
Updated And Remodeled 3 Bedroom 1 Bath Apartment. The 3 Generous Sized Bedrooms All Have Ample Closet Space. Located In A Safe, Quiet Prime Toronto Neighborhood Surrounded By Friendly Neighbors And Within Close Distance To TTC, Yorkdale Mall, Restaurants, Grocery, Stores, Fitness Centers And More! Beautiful Modern Kitchen With Stainless Steel Appliances. No Pets And No Smoking Please Due To Allergies. Tenant Pays Their Own Electricity. (id:60365)
2908 - 159 Wellesley Street E
Toronto, Ontario
Immaculate 3 bedrooms & 2 bathrooms New sun-filed South West Corner Unit with a Breath taking Panoramic lake view, City skyline & CN Tower. Over 200 sqft wrap around Balcony, Mins walk to TTC subway, Yorkville, UofT, Ryerson, city life, etc. 94 Walk Score & 100 Bike Score. Bike storage, 24Hrs Security/Concierge, World Class amenities, ***Exclusive Huge Private Locker & Complimentary High Speed Wi-Fi*** Students accepted with Guarantors in Ontario (id:60365)



