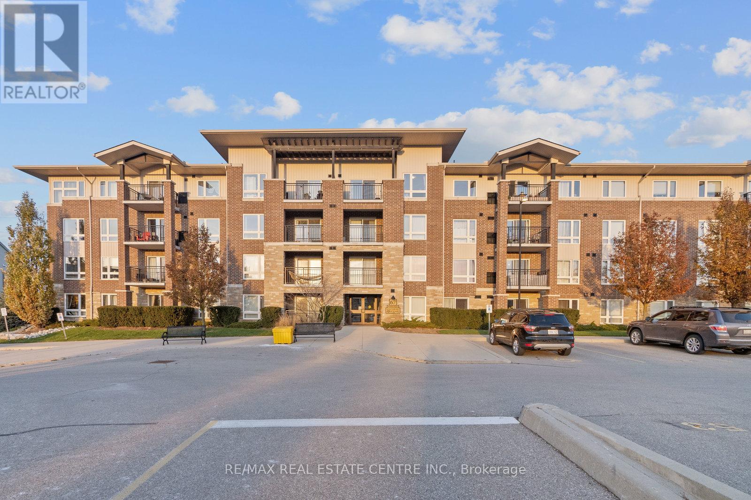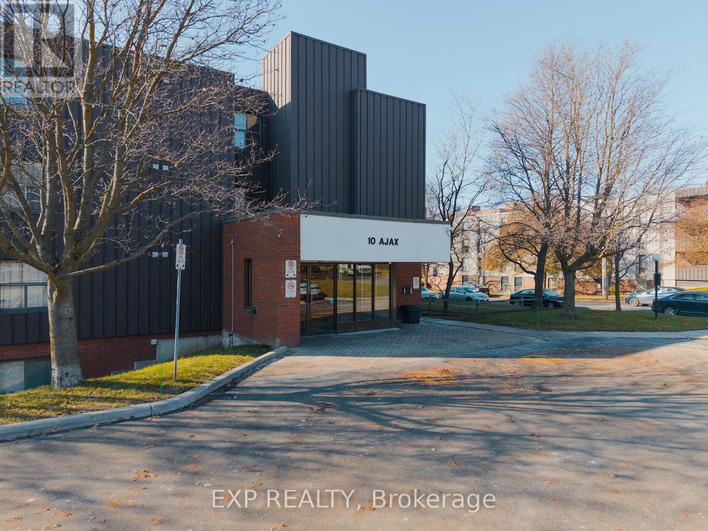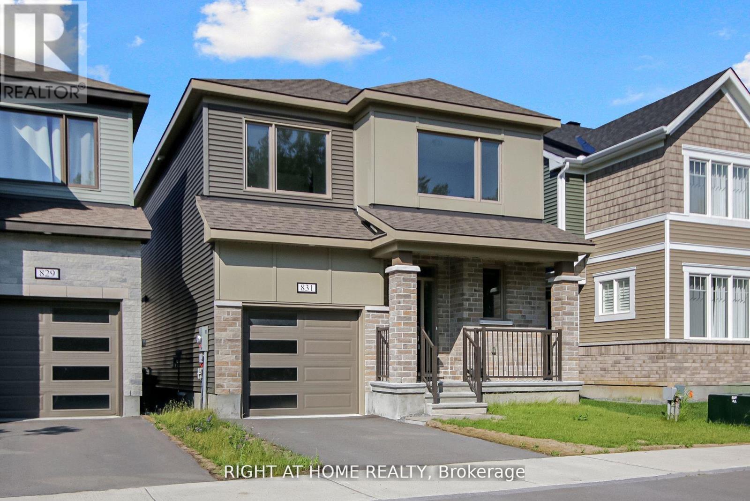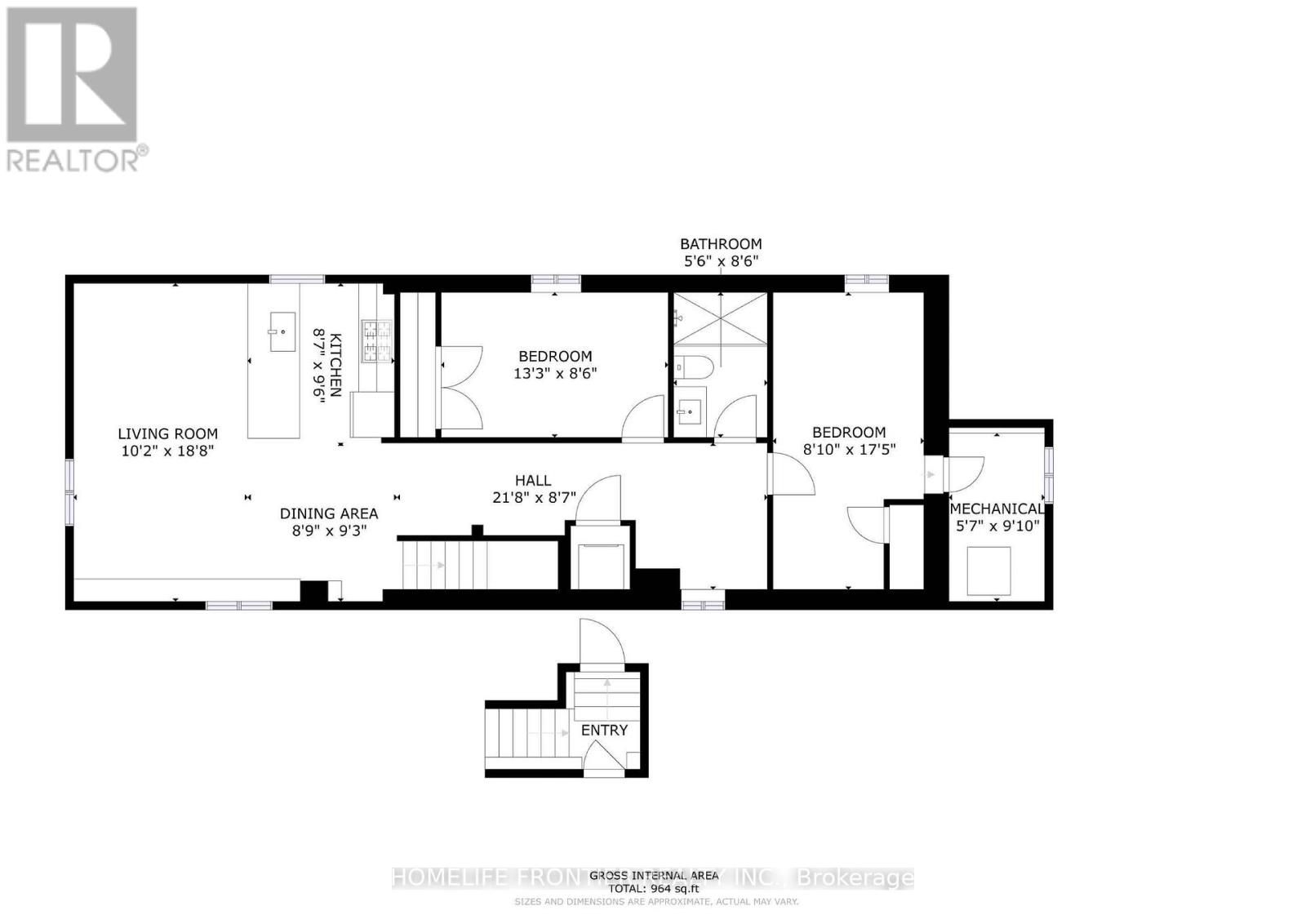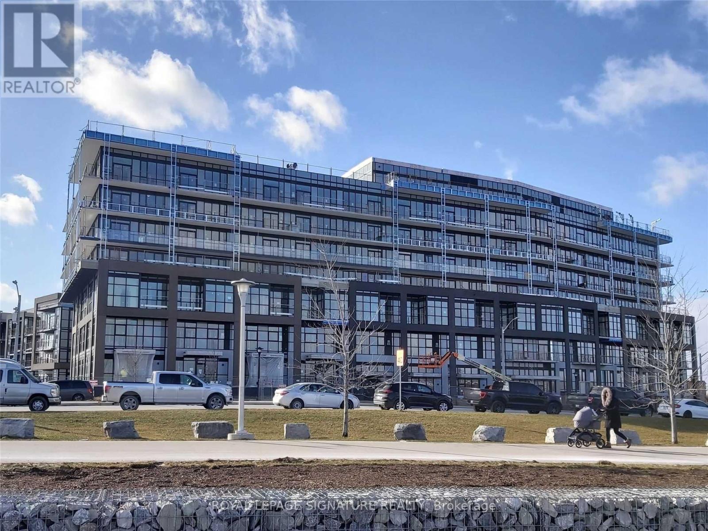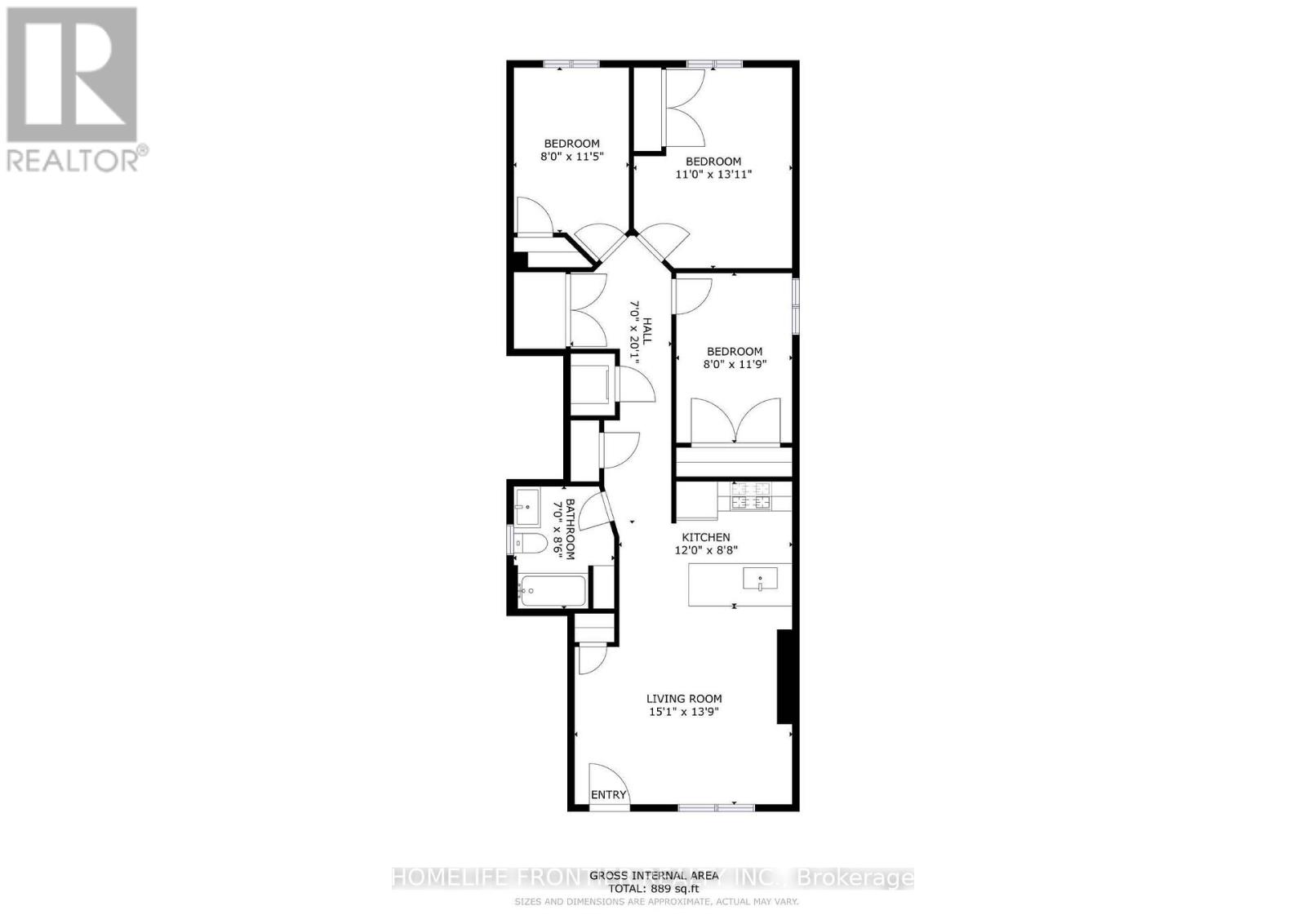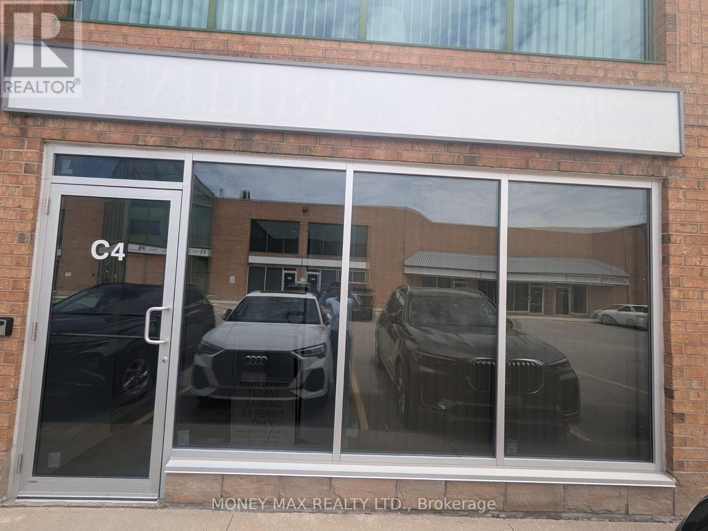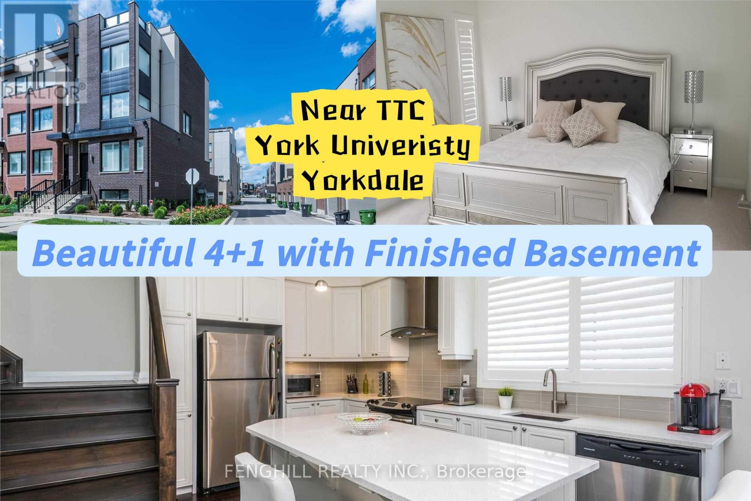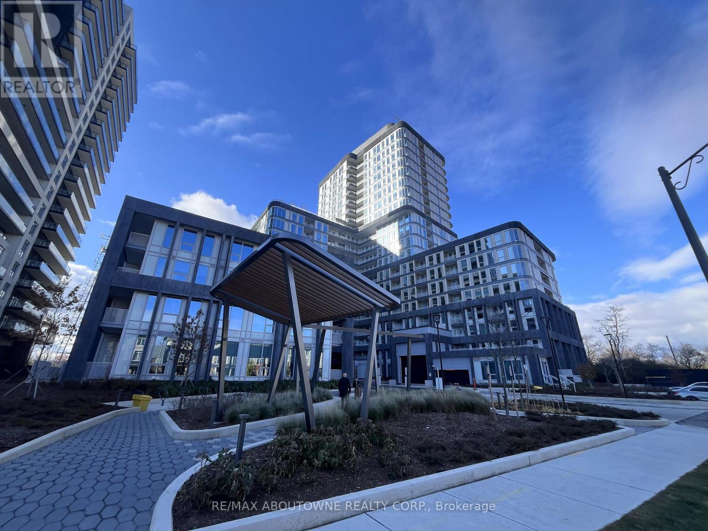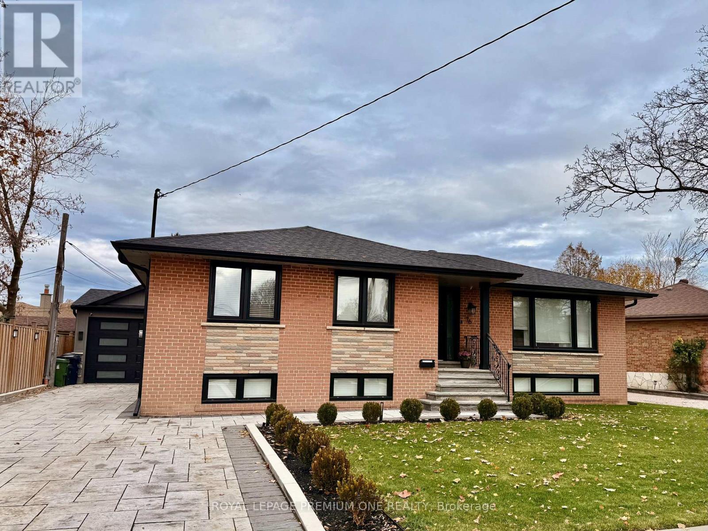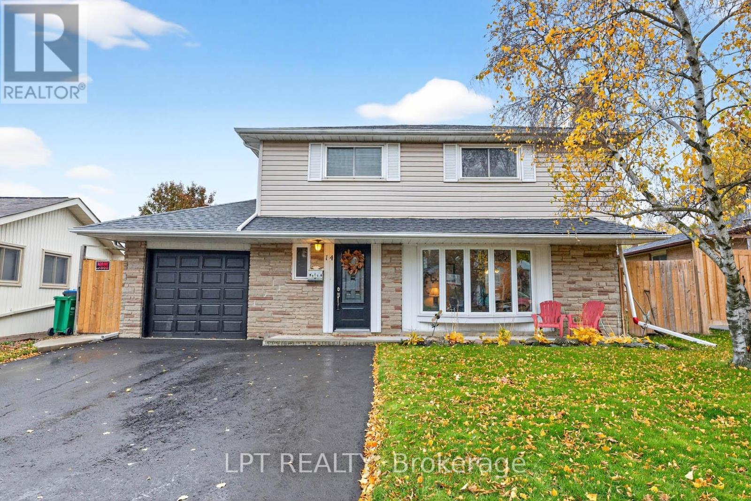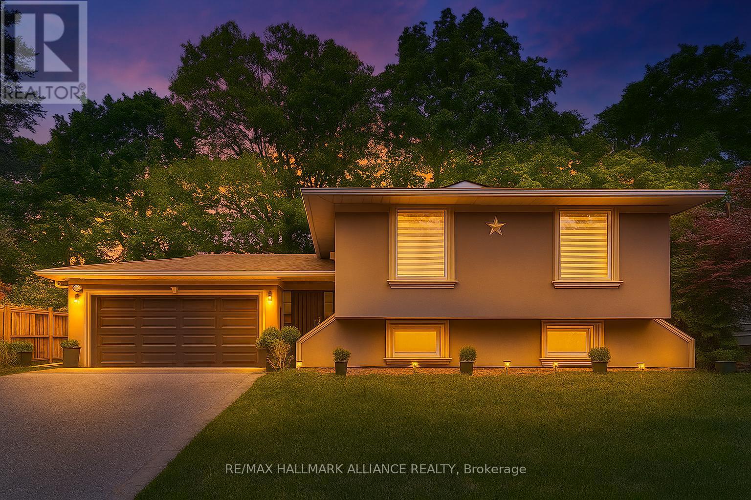304 - 67 Kingsbury Square
Guelph, Ontario
Welcome to Suite 304 at 67 Kingsbury Square! This immaculate third-floor, 1-bedroom, 1- bathroom condo with parking is located in Guelph's highly sought-after South End and is completely move-in ready. Enjoy a thoughtfully designed open-concept layout with no wasted space and numerous upgradesthroughout. The stylish peninsula kitchen showcases herringbone flooring, a sleek tile backsplash, and ample workspace. The foyer and bedroom feature custom built-in cabinetry, adding both function and sophistication. Relax on your private balcony overlooking beautiful green space and mature forestry-a perfect spot to unwind. This one is a must-see. Don't miss it! (id:60365)
103 - 10 Ajax Street
Guelph, Ontario
Welcome to 103 - 10 Ajax Street, a fantastic opportunity for affordable home ownership in one of Guelph's most walkable and convenient neighbourhoods! This bright and spacious 2-bedroom, 2-bath unit offers over 1,000 sq ft of carpet-free, one-floor living, perfect for first-time buyers, down-sizers, or anyone seeking comfort and simplicity. Enjoy peace of mind with a NEW breaker panel and ALL NEW wiring completed in 2024, plus a freshly painted interior that feels clean, modern, and move-in ready. Step into the open-concept living and dining area, highlighted by a charming bay window overlooking private green space and mature trees, a peaceful view you'll appreciate every day. The kitchen features solid oak cabinetry, a stylish travertine backsplash, and plenty of room for preparing meals. The primary bedroom is filled with beautiful morning sun and includes a walk-in closet and a convenient 2-piece ensuite. A second generously sized bedroom with a large window provides flexibility for guests, family, or a home office. You'll also love the convenience of in-suite laundry, making daily living even more effortless. The location is truly unbeatable if you value accessibility and lifestyle. You're just a short walk from everyday essentials; No Frills, Shoppers, Winners, banking, dining, and more. Outdoor enthusiasts will love being steps from Sleeman Park, a playground, and the G2G Trail. Catholic and Public Schools are within 1 km, and the unit sits directly on a city bus route for easy transit. Commuters will appreciate being 12 minutes to the 401 and only 6 minutes to the weekday GO Train and VIA Rail at downtown Guelph. With a Walk Score of 71, this is truly a very walkable neighbourhood. The building at 10 Ajax Street offers a secure, well-maintained grounds, green space, and both resident and visitor surface parking. It's a clean, quiet, and welcoming place to call home. (id:60365)
831 Derreen Avenue
Ottawa, Ontario
Come check out this Beautiful 4 Bedroom Detached Home In The Highly sort after Mattamy Kanata Connections Community . The Main Floor Offers An Excellent Layout With 9-Foot Ceilings, A separate Dining Room, And a Bright, Airy Open-Concept Family Room Filled With Natural Light. The Upgraded Open-Concept Kitchen And Breakfast Area Is A Chef's Delight, Boasting Quartz Countertops And Modern Cabinets. Upgraded Oak Stairs Lead You To The Second Floor, Where You'll Find 4 Spacious Bedrooms, Including a Primary Suite With Spacious Ensuite. Shower. This Home Is Conveniently located to Schools, Community Centers, Bus Stops, And Shopping Plazas. Don't Miss Out On This Incredible Property!!!. (id:60365)
1 (Lower) - 1089 Glencairn Avenue
Toronto, Ontario
(Rent-controlled unit) A one-time $500 move-in incentive is available for the basement unit. This incentive is provided when the tenant's move-in date occurs within 30 days of submitting a complete application. Welcome to this beautifully renovated 2 bed+den/1 bathroom lower level unit, thoughtfully crafted for modern living with comfort and style. Soaring ceilings create a bright, open, and inviting atmosphere throughout. The full kitchen boasts quartz countertops, stainless steel appliances, and ample cabinetry perfect for effortless meal prep. Ideally located in the highly desirable Glen Park neighborhood, this charming residence is just minutes from Yorkdale Mall, Glencairn Subway Station, and offers easy access to Allen Road and Highway 401, ensuring seamless connectivity and convenience. ***** Tenant creates their own hydro and gas accounts + pays 25% of the water bill.***** The legal rental price is $2,040.81, a 2% discount is available for timely rent payments. Take advantage of this 2% discount for paying rent on time, and reduce your rent to the asking price and pay $2,000 per month. (id:60365)
201 - 60 George Butchart Drive
Toronto, Ontario
Welcome to Saturday on the Park by Mattamy Homes!This stunning luxury 3-bedroom, 2-bathroom condo suite offers approximately 1,000 sq ft of bright, spacious living with soaring 9-foot ceilings. Enjoy beautiful laminate flooring throughout, sleek quartz countertops, and a seamless open-concept living/dining area that flows out to a generous balcony with breathtaking southwest views of the serene pond and Downsview Park Boulevard.Prime location - just steps from Downsview Park, TTC & GO Station, York University, and Vaughan Metropolitan Centre (VMC)! (id:60365)
2 (Main) - 1089 Glencairn Avenue
Toronto, Ontario
(Rent-controlled unit) A one-time $250 move-in incentive is available for the basement unit. This incentive is provided when the tenant's move-in date occurs within 30 days of submitting a complete application. Welcome to this beautifully renovated 3 bed/1 bath main level unit, thoughtfully crafted for modern living with comfort and style. Soaring ceilings create a bright, open, and inviting atmosphere throughout. The full kitchen boasts quartz countertops, stainless steel appliances, and ample cabinetry perfect for effortless meal prep. Ideally located in the highly desirable Glen Park neighborhood, this charming residence is just minutes from Yorkdale Mall, Glencairn Subway Station, and offers easy access to Allen Road andHighway 401 ensuring seamless connectivity and convenience. *****Tenant creates their own hydro and gas accounts + 25% of the water bill.***** The legal rental price is $2,806.12, a 2% discount is available for timely rent payments. Take advantage of this 2% discount for paying rent on time, and reduce your rent to the asking price and pay $2,750 per month. (id:60365)
34 Frederick Tisdale Drive
Toronto, Ontario
Beautiful 4-Bedroom, 2338 Sqft End-Unit Townhome in Downsview Park! Open-concept layout with maple hardwood on the stairs and main floor, heated floors in the finished basement with direct access to the double garage, porcelain tiles in the foyer & powder room, quartz counters in the kitchen and primary ensuite, alarm system, fireplace, wrap-around rooftop terrace, and a kitchen walk-out to a large patio with BBQ gas line. Steps to schools, parks, TTC, shopping, restaurants & more. Minutes to the subway, York University, Yorkdale Mall & major highways. [Entire home for lease, except the study room on the third floor (reserved for the landlord's. ] Prefer to lease furnished; if you do not need the furniture, please advise in advance - can be discussed. (id:60365)
1908 - 3240 William Coltson Avenue
Oakville, Ontario
Brand new, never lived in 2 bedroom, 2 bath condo in the desirable Joshua Meadows, a corner unit with south-east exposure. Gorgeous views of Lake Ontario & Mississauga & Toronto. Open concept LR/DR/Kitchen features quartz counters, SS appliances, custom backsplash, 9' ceilings & large windows. Primary bedroom offers 3pc ensuite & walk-out to balcony. 2 underground parking spaces, locker & insuite laundry. 2 bathrooms with upgraded hardware. Ensuite bathroom with frameless shower door . Smart Connect home technology, keyless entry. Premium amenities including a 24-hour concierge/security, fitness center, lounge, meeting rooms a rooftop terrace & visitor parking. Steps to shopping, dining, parks, schools & minutes to major highways. (id:60365)
76 Alhart Drive
Toronto, Ontario
Stunning fully renovated bungalow in North Etobicoke offering all the bells and whittles, a must see to believe... Detached 3-bedrooms, 2 full baths. Experience modern luxury in this beautiful family home where every detail shines. All bedrooms offer a unique display of custom feature walls, pocket closet doors with organizers and lighting, his-and-hers closets in primary suite with wall scones and b/i USB connection. The open-concept kitchen impresses with quartz countertops and backsplash, a sprawling island with a bar fridge, custom cabinetry galore! Premium SS KitchenAid appliances. The open concept living room offers a spacious and cozy space where you can enjoy the fireplace while overlooking the front yard. Hardwood flooring throughout, pot lights, wainscoting and crown molding. The walkout basement is a dream. Spacious Family room with wall to wall built-in shelves and fireplace making every movie night a date night. Rec room for all the family fun and entertainment. The outdoors are an entertainer's dream come true... professionally landscaped front and backyard with interlock driveway and walkways, pot lights, sprinklers, fully fenced with lighting, massive covered deck with storage. One of a kind 1 car garage, plenty of storage and shed. Ready to move in and enjoy! (id:60365)
14 Caledon Crescent
Brampton, Ontario
Pre-Listing Inspection Available Upon Request. Offers Anytime. Detached Home With Large Driveway Located In Peel Village. This Well Maintained Home Is Situated On A Quiet Crescent. Irregular Lot At 47.81 Feet By 100.08 Feet With Rear 59.67 Feet As Per Geowarehouse. 1,418 Square Feet Above Grade As Per MPAC. Modern Kitchen With Backsplash & Stainless Steel Appliances. Newly Installed Hardwood Floors On Main Floor. Walk Out To Pool From Solarium. Bright & Spacious. Newly Renovated Washrooms. Finished Basement With Pot Lights. Roof Redone In 2020. In Ground Pool With Privacy Fenced Backyard. Perfect For Entertaining! Click On The 4K Virtual Tour & Don't Miss Out On This Gem! Convenient Location. Close To Highway 410 & 407, Transit, Shops, Schools & Other Amenities. Garage Can Easily Be Converted Back. (id:60365)
495 Brookmill Road
Oakville, Ontario
Welcome to this beautiful fully upgraded 3+2 bedrooms stunning modern home surrounded by mature trees with a double car garage and 4 parking spaces on the driveway, over 2400sqft living space, located in Oakvilles most sought-after neighbourhood south east Oakville. The entire house has been thoughtfully upgraded inside and out. The open-concept main floor features brand-new flooring, a modernized kitchen with quality finishes, fully renovated bathrooms, and stylish fireplaces that bring warmth and character to the space. The finished lower level includes two additional bedrooms, perfect for extended family, guests, or flexible use as a home office or gym. The home also features an owned high-efficiency tankless water heater for energy savings and year-round comfort. Step outside to a show-stopping exterior with full stucco finishing around the entire home, updated garage doors, and professionally re-levelled and re-sodded front and rear yards. The upgraded interlock and widened driveway add both curb appeal and functionality. Enjoy the large, private backyard surrounded by mature treesoffering a serene setting for outdoor entertaining or quiet relaxation. This is a rare opportunity to own a fully turn-key property in one of Oakville's most established, family-friendly communities. Move in and enjoy everything this exceptional modern home and location have to offer! Perfectly situated just minutes from top-rated schools( Oakville Trafalgar High School, E.J. James PS, Maple Grove PS, SMLS girls schools and Linbrook boys school), scenic parks, nature trails, major highways (QEW/403), and the GO station-this home offers the ultimate comfort, convenience, and lifestyle. (id:60365)

