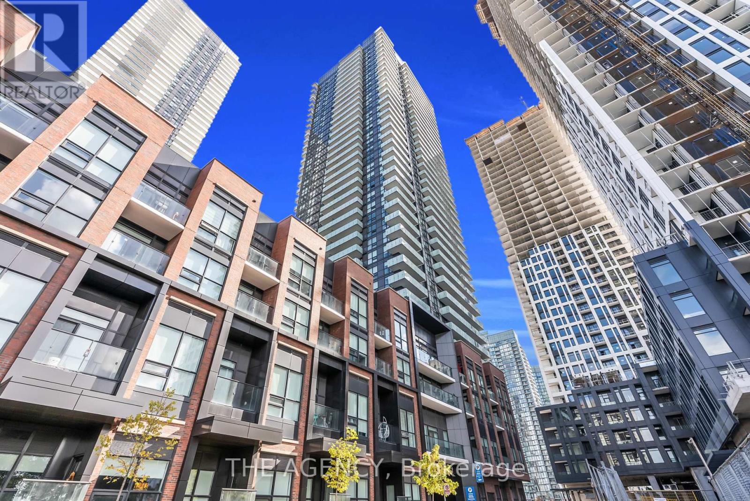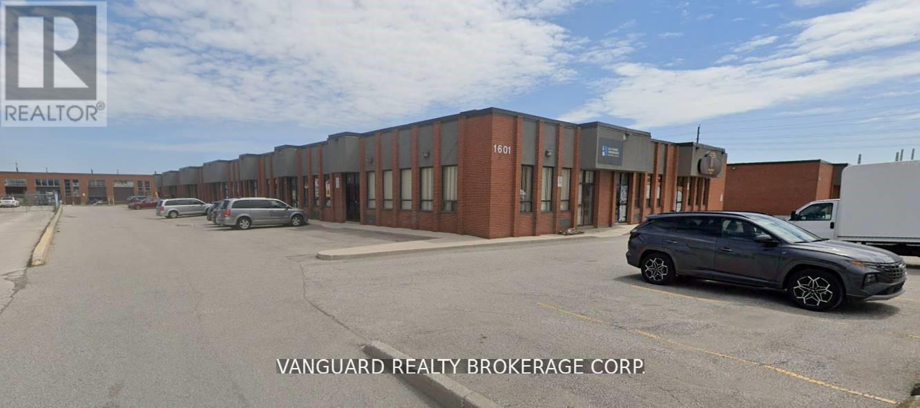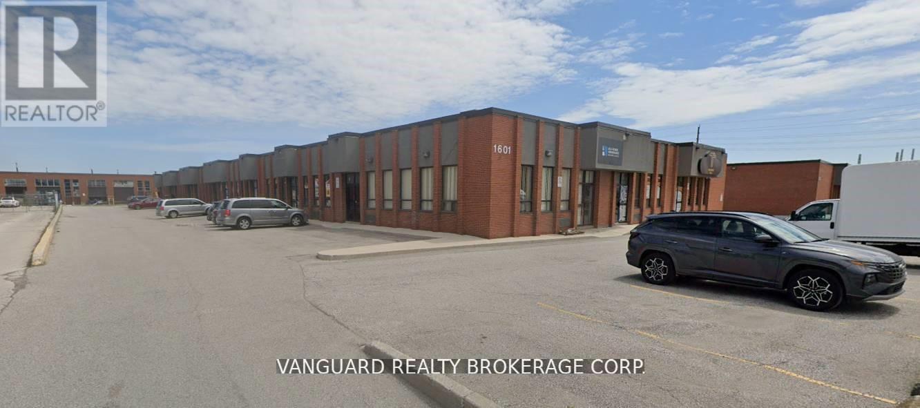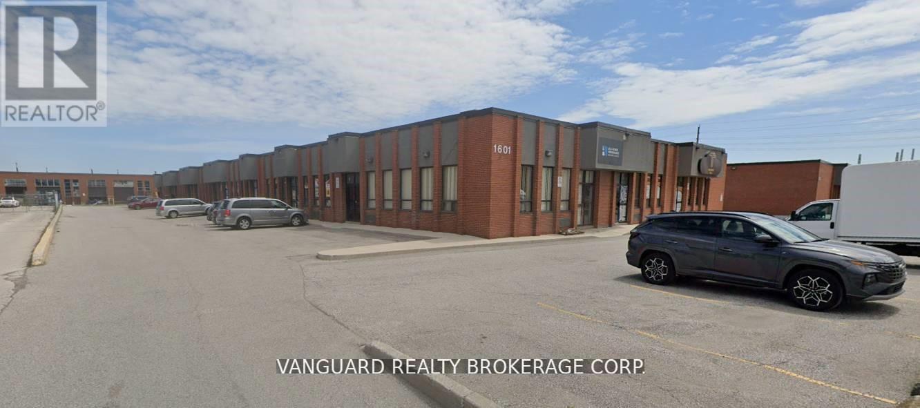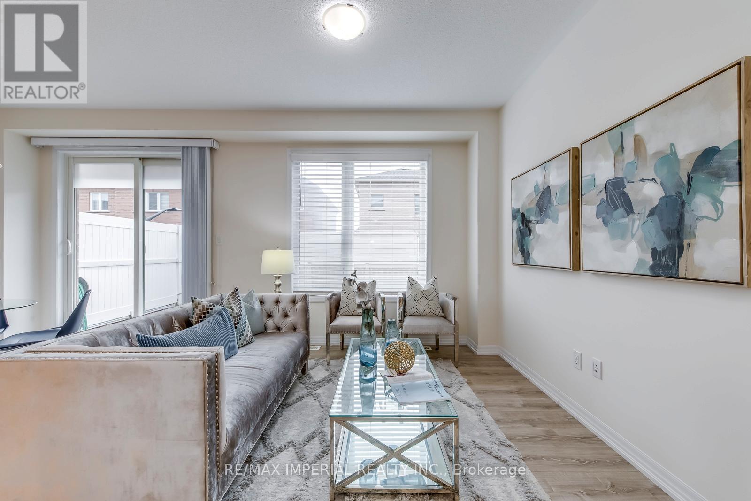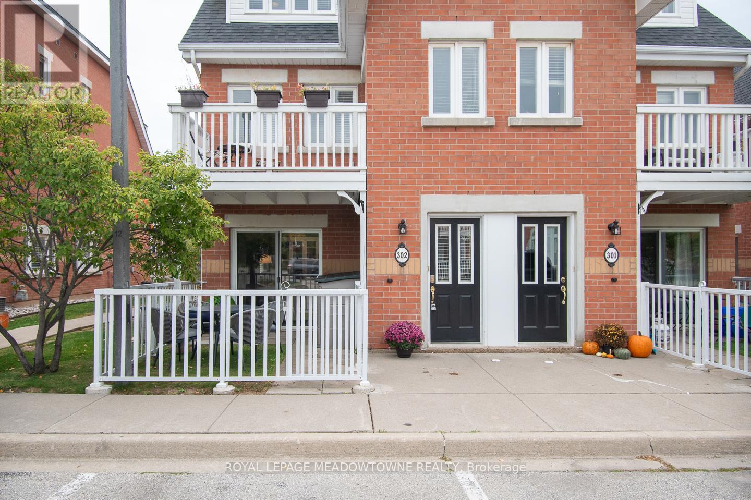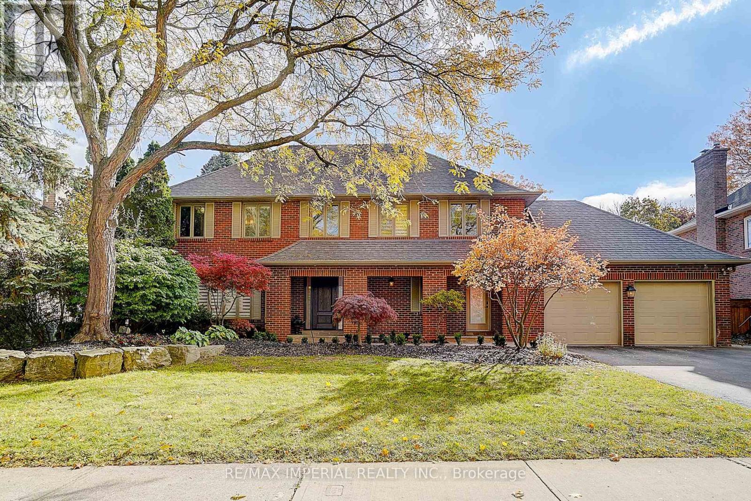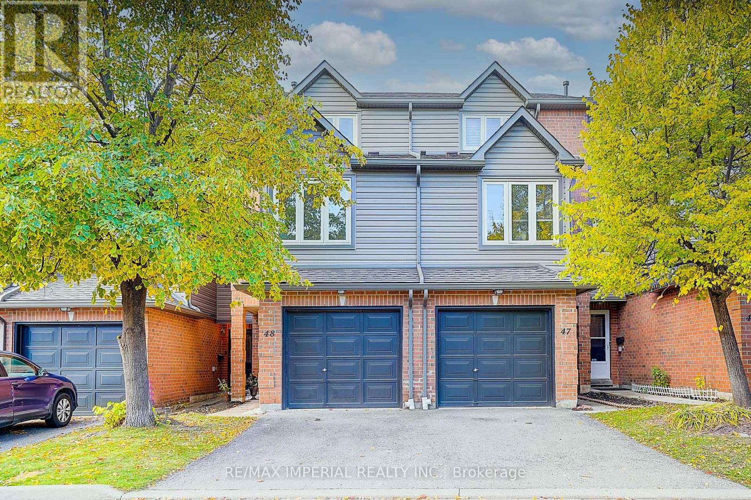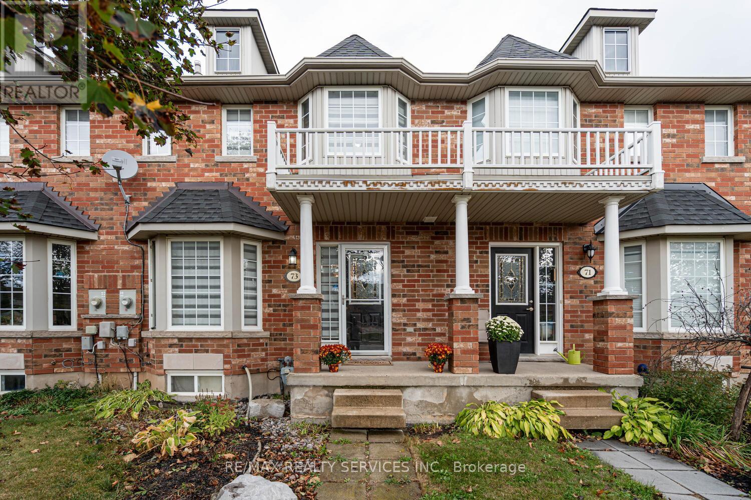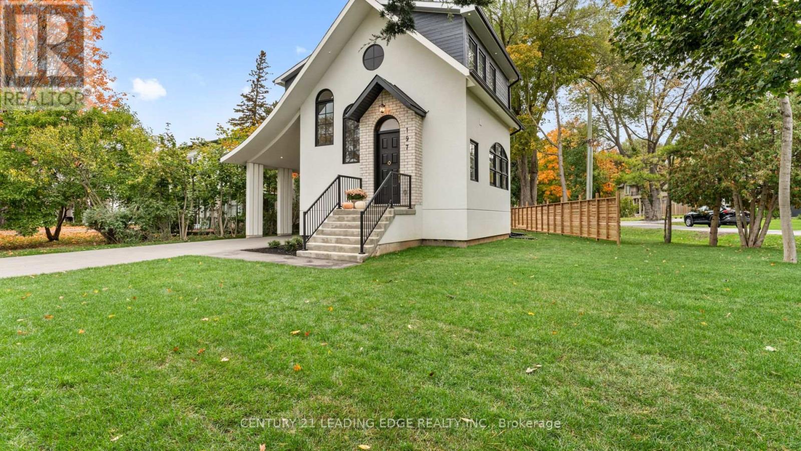2430 Lazio Lane
Oakville, Ontario
Location, Location, Location! Welcome To A Rare Gem in West Oak Trails. Welcome to this beautifully maintained semi-detached townhouse in the highly sought-after West Oak Trails community - a neighbourhood known for its charm, top-rated schools, and family-friendly vibe.This bright, sun-filled home offers 3 spacious bedrooms and 3 bathrooms, including a primary retreat with a large walk-in closet and a 4-piece ensuite. The secondary bedrooms are generous in size, each with ample closet space - perfect for family, guests, or a home office.The main floor is designed for modern living and effortless entertaining. Enjoy solid oak hardwood floors, a welcoming dining room, and a great room with an elegant electric fireplace. From the great room, step through sliding glass doors into your professionally landscaped, fully fenced backyard - a private retreat complete with a retractable awning, perfect for outdoor dining or relaxing in the sun. Additional highlights include inside garage access, a convenient second-floor laundry room, and charming curb appeal with a covered front porch - the perfect spot to enjoy evening sunsets.The unfinished basement offers high ceilings, abundant storage, and exciting potential to finish to your taste - whether as a recreation room, gym, or home theatre.Updates include a API Alarm (formerly Bell) security system (with motion detectors, doorbell cam with saved video, roof shingles (2017), roughed-in central vacuum, and a roughed-in gas BBQ hookup and light fixtures. Located near Forest Trail Public school, parks and trails with easy access to shopping, restaurants, Oakville Trafalgar hospital, transit and Highway 407 - everything you need is right at your doorstep. Less than 2 km to three secondary schools, including a catholic school. (id:60365)
1207 - 4130 Parkside Village Drive
Mississauga, Ontario
Welcome to Unit 1207 at 4130 Parkside Village Dr a brand-new, never-lived-in 1-bedroom condo in the prestigious AVIA 2 at Parkside Village. This sleek and functional layout offers 478 sq.ft. of interior space plus a massive 107 sq.ft. north-facing balcony, perfect for indoor-outdoor living. Featuring modern finishes, including a streamlined kitchen with stainless steel appliances, quartz countertops, and contemporary cabinetry. The spacious bedroom includes large windows and ample closet space. Enjoy the ease of in-suite laundry, 1 underground parking, and 1 storage locker. Steps to the future Hurontario LRT, Square One, Celebration Square, Sheridan College, and Mississaugas finest restaurants, cafes, and shops. Quick access to Hwys 403, 401, and QEW. Residents enjoy premium amenities: gym, party room, guest suites, outdoor terraces, and more. Urban living at its best in Mississaugas thriving downtown core! (id:60365)
3-4 - 1601 Matheson Boulevard
Mississauga, Ontario
Rarely available industrial unit in a prime location with easy access to all amenities. Just minutes from Pearson International Airport and major highways including 401, 403, 407, and 427. Excellent shipping capabilities. Additional unit sizes available. Landlord Has Standard Offer & Credit Application. (id:60365)
3 - 1601 Matheson Boulevard
Mississauga, Ontario
Great Location Close To Major Routes, Minutes From Pearson International Airport, Hwy 401, 403, 407 & 427. Landlord Has Standard Offer & Credit Application (id:60365)
4 - 1601 Matheson Boulevard
Mississauga, Ontario
Rarely available industrial unit in a prime location with easy access to all amenities. Just minutes from Pearson International Airport and major highways including 401, 403, 407, and 427. Excellent shipping capabilities. Additional unit sizes available. (id:60365)
3334 Carding Mill Trail
Oakville, Ontario
Rear Contemporary Style Freehold Double Garage Townhouse With 4 Bedrooms & 4 Bathrooms (2 En-suites). End-Unit. Over 2000 Sq Ft. Bright & Spacious Open Concept Layout. Premium Model With Builder Upgrades. Large Windows. Kitchen With Quartz Counter Top And Huge Pantry. Breakfast W/O To Fabulous Deck. 9" Ceiling On Ground & 2nd Floor. 1st Floor Bedroom W/ En-suite. Can Be Used As In-law Suite Or Office. Great Schools District, Parks, Trails, Shopping And More. AC 2025, Range Hood Fan 2025. (id:60365)
190 Main Street S
Halton Hills, Ontario
Sought after Park District- Extensively renovated! A huge, beautifully landscaped lot (.298 acre) and private backyard oasis complete with a large partially covered deck, enclosed swim spa (year-round enjoyment) and gorgeous mature grounds set the stage for this exceptional custom-built home. Inside, the meticulous, recently updated, interior showcases elegant quality finishes paired with a designer flair and attention to detail a winning combination! The modern kitchen features heated ceramic tile flooring, quartz countertops, island, breakfast bar with striking waterfall edge, stainless steel appliances and two pantries. The kitchen opens to the dining room which flows into the living room, both rooms accented by striking wood-beamed ceilings and oversized windows that fill the space with natural light. Just off the kitchen, a bright four-season sunroom (heated ceramic floor) offers a tranquil retreat with walkout access to a partially covered deck ideal for seamless indoor-outdoor entertaining. The inviting family room features a cozy gas fireplace along with direct access to the main floor laundry room, powder room and attached garage, blending comfort with everyday practicality. A lovely wood staircase leads to the upper level, where four spacious bedrooms including three with spa-like ensuite bathrooms (all with heated ceramic tile flooring), offering comfort, privacy, and a touch of luxury. The finished lower level adds to the living space with a large recreation room, den/bedroom, office area, 3-piece bath and plenty of storage/utility space. Set on a breathtaking mature lot with a durable metal roof and excellent parking, this home blends timeless character with lasting quality. Ideally situated across from Cedarvale Park - home to the best tobogganing hill around and just minutes to schools, rec centre, hospital, library, downtown, GO, trails and golf. A rare opportunity in a coveted location, perfect for commuters and families alike. (id:60365)
302 - 1701 Lampman Avenue
Burlington, Ontario
Stylish Uptown Burlington Townhome! Welcome to this beautifully updated 2-bedroom, 2-bathroom townhome offering 1,344 sq. ft. of bright, modern living in one of Burlington's most desirable neighbourhoods. Perfectly located near highways, golf courses, parks, and everyday conveniences, this home combines comfort and style in an unbeatable setting. Enjoy two parking spaces right at your doorstep, a convenient upper-level laundry room, and large windows that fill the space with natural light. The fresh white kitchen features sleek stainless steel appliances, a chic tile backsplash, breakfast bar seating, and a cozy eat-in nook. The open-concept living and dining area extends to the front patio - ideal for morning coffee or evening gatherings. Upstairs, a spacious bedroom with a handy office nook and private balcony pairs perfectly with a full bath, while the top-floor loft impresses with vaulted ceilings, its own ensuite, and plenty of space to unwind. A perfect blend of modern design and easy living! (id:60365)
1832 Pine Siskin Court
Mississauga, Ontario
Elegant Arthur Blakely Home Situated On A Quiet Court In Prestigious Enclave Of Homes Off Of Mississauga Rd.Luxurious Family Home W Exquisite Detail:Smart Home Technology, B/I Speakers,Engineered Hrdwd Flrs,Unique Vanities,Custom Tile Work, Matte Black Door Hardware,Heated Flrs In Washrms, Barn Doors, Accent Walls.Open Concept Layout. Sun-Filled Kitchen W Quartz Counters, Breakfast Bar, Pot Filler Faucet, Jenn Air Appliances.Master Retreat W Spa-Like Ensuite. (id:60365)
48 - 460 Bristol Road W
Mississauga, Ontario
Beautifully Upgraded 3-Storey Townhome in a Quiet Neighborhood!This modern, fully above-ground townhome features a stylish contemporary design and brand-new upgrades throughout. Offering 3+1 bedrooms and two full bathrooms, this home provides flexible living space for families or professionals. The ground-floor family room can serve as an extra bedroom, office, or guest suite, complete with a fully renovated 3-piece bathroom featuring a sleek shower. Upstairs, the 4-piece bathroom on the third floor has also been newly upgraded for modern comfort. Enjoy new engineered hardwood floors, freshly painted walls, smooth ceilings with new pot lights and light fixtures, and a refreshed kitchen with updated cabinet doors and tile backsplash. Move-in ready and impeccably maintained - this is a home you won't want to miss! (id:60365)
73 Montgomery Boulevard
Orangeville, Ontario
Welcome to 73 Montgomery Blvd, Orangeville! Discover this fully renovated 2-storey freehold townhouse a true gem that perfectly blends style, comfort, and modern living. Ideal for first-time home buyers, this stunning home offers a bright open-concept layout with luxury plank vinyl flooring throughout. The chef-inspired kitchen features thicker quartz countertops, a new double basin sink & faucet, updated cabinets, custom pantry, and stainless steel appliances (2020) perfect for everyday living and entertaining. Enjoy peace of mind with numerous upgrades, including: Updated plumbing & electrical, New sump pump, New garage door with electric opener, Roof (2019), Furnace (2017), A/C (2021), Updated light fixtures & custom blinds throughout, Screen doors installed on both front & back entrances. The upper level offers 3 spacious bedrooms and a beautifully renovated bathroom, creating a cozy retreat for the entire family. With 4 total parking spaces, this move-in-ready home offers incredible value and modern charm. Dont miss your chance to own this turn-key property in the heart of Orangeville where every detail has been thoughtfully upgraded for todays lifestyle! (id:60365)
197 Glen Oak Drive
Oakville, Ontario
Welcome to 197 Glen Oak Dr.,a modern and timeless custom residence in prestigious South Oakville. Meticulously designed by Simple Design and crafted by award-winning Pine Glen Homes,this home-completed just over a year ago-exudes refined elegance,superior materials,& enduring craftsmanship on a commanding corner lot.This custom-built residence seamlessly blends design,location, & lifestyle.Set on a beautifully landscaped 78x140ft property,the thoughtfully composed layout maximizes light,space, & function.Located in a coveted southwest Oakville enclave,it's just steps from Lake Ontario,downtown boutiques,fine dining,Coronation Park,historic downtown,Appleby College & top-rated schools,& the QEW/403 & Oakville GO Station.Just under 2,000 Sq Ft of carefully considered living space flows from an impressive hand-crafted custom marble foyer to a bespoke waterfall-edge kitchen anchored by an oversized quartz island.Designed for entertaining,the kitchen features integrated premium appliances,Perrin & Rowe high-end faucets finished in English Gold,& custom cabinetry that opens to expansive living & dining areas finished with rich oak flooring,integrated pot lighting,high 10ft ceilings,& Sunrise custom windows that bathe every room in natural light.An Optimist fireplace provides a cozy,sophisticated focal point.The main level also includes a dedicated home office with oversized custom windows & a butler's pantry.Elegant French doors lead to a private covered patio & an expansive backyard-perfect for outdoor relaxation & entertaining.Upstairs,the primary bdrm suite features wraparound custom windows,W/I closet with extensive B/I wardrobes,a spa-inspired ensuite with skylights,a curbless glass-enclosed shower,& a designer soaker tub,all bathed in natural light.The primary & second bdrms also feature 12ft vaulted ceilings.Additional features inc:Central Vac,EV Charging station,BBQ gas line hookup,B/I speakers in the living area,Tankless Water Heater. (id:60365)


