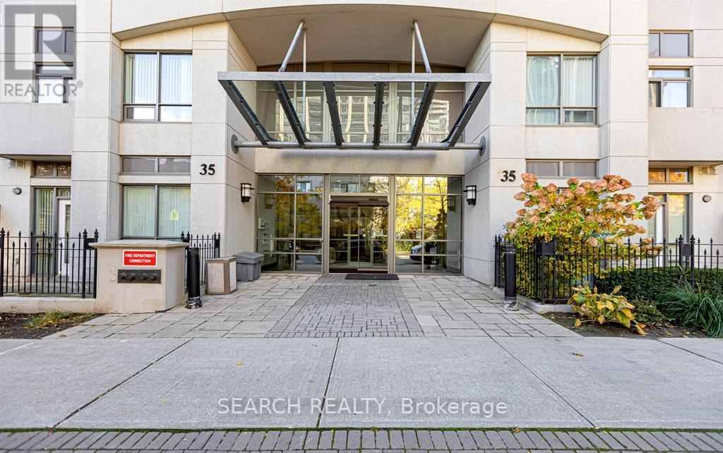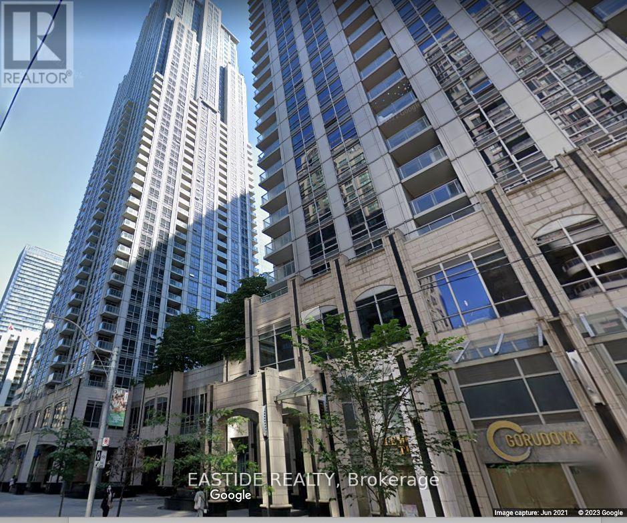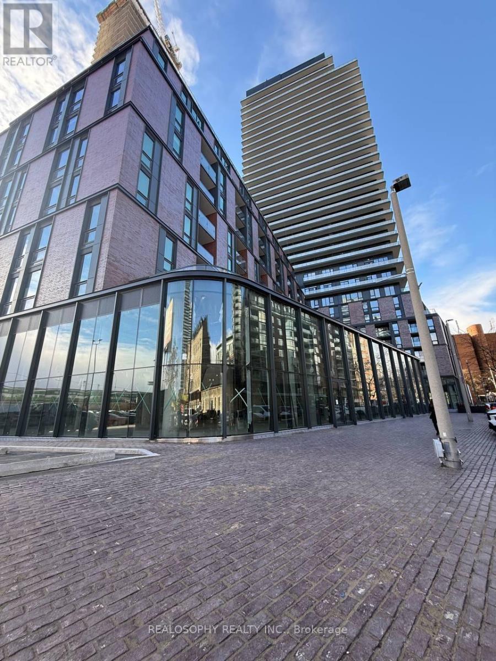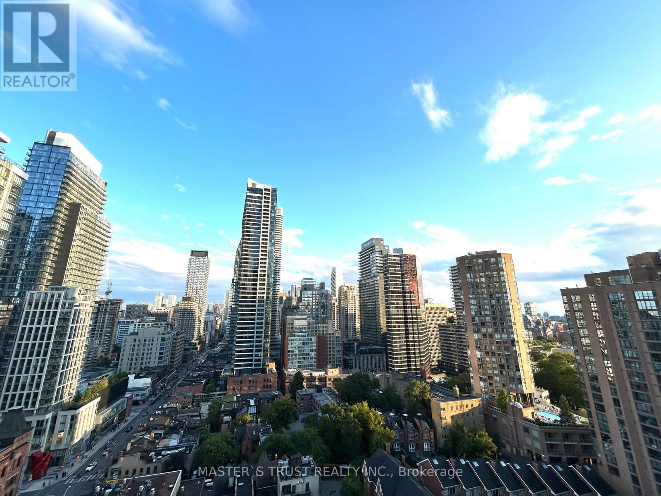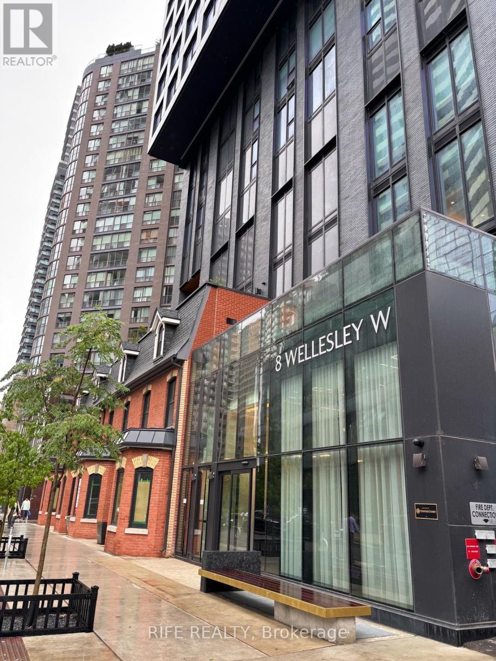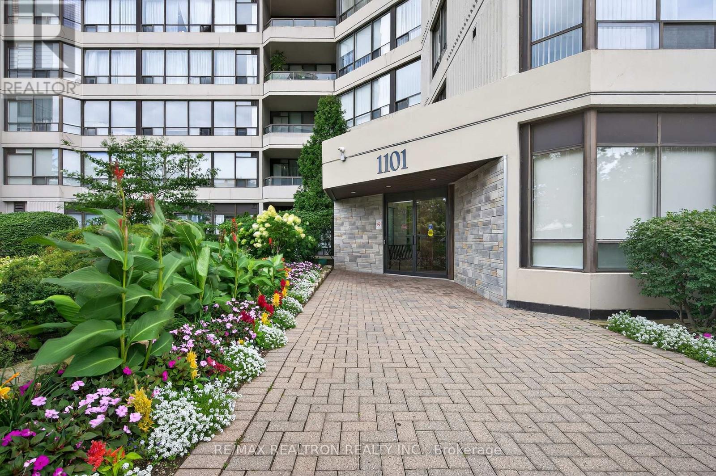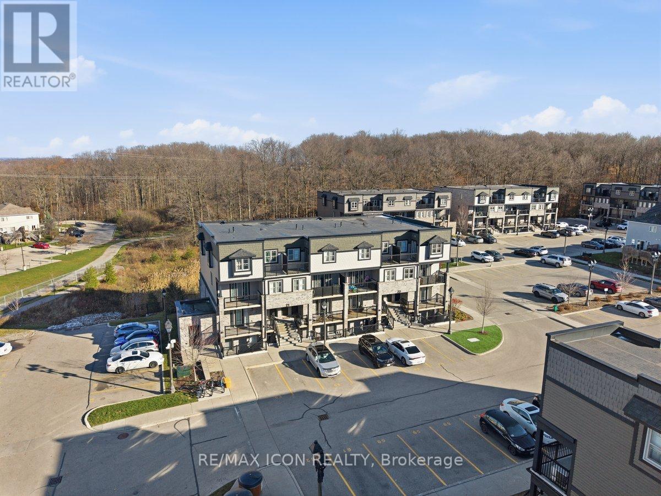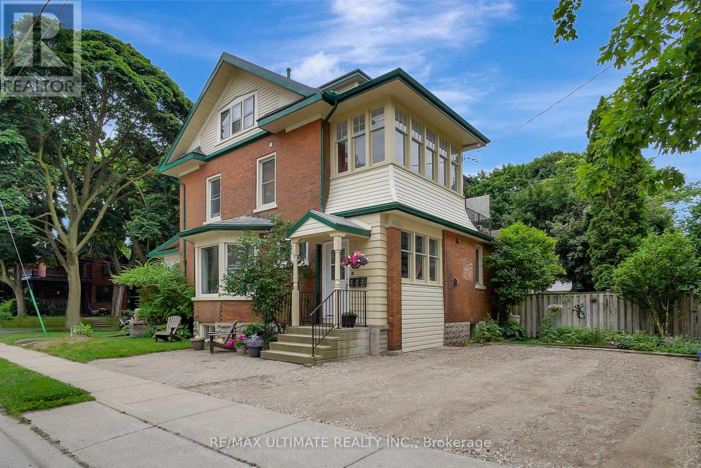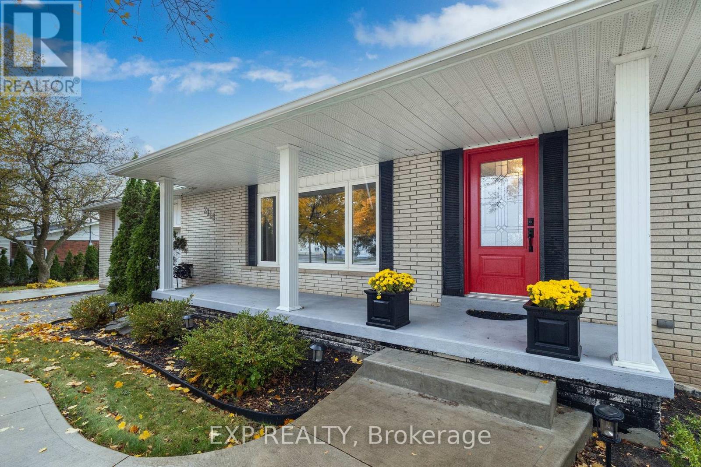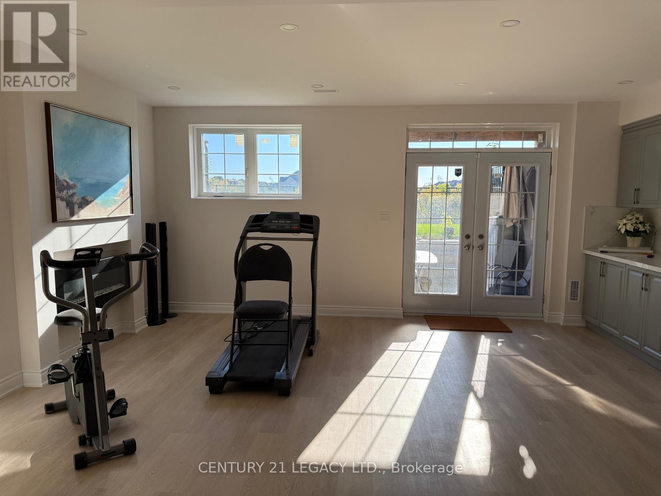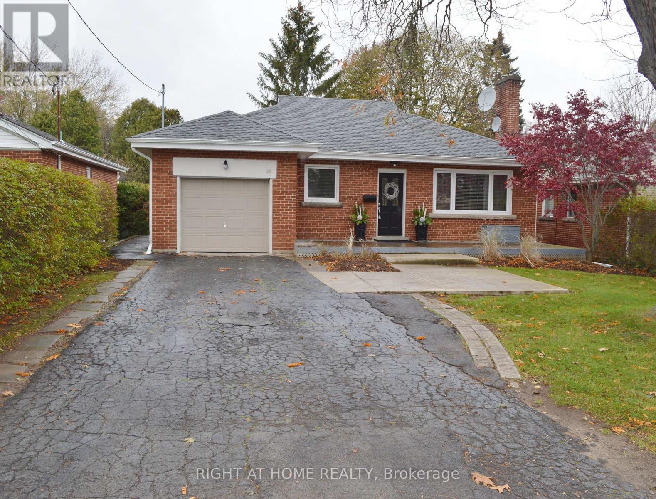2406 - 18 Graydon Hall Drive
Toronto, Ontario
Tridel's Argento Condos! Bright 1-bedroom, 1-bathroom suite offers 551 sq. ft. of modern living with clear east views. Featuring upgraded appliances, a sleek kitchen island, and a spacious bedroom with walk-in closet, it blends style and function. Nestled by the Don Ravine and Donalda Golf & Country Club, with easy access to TTC,SUBWAY DVP, Hwy 401, and minutes from Fairview Mall ,T&T& Shops at Don Mills. Amenities include 24-hr concierge, fitness centre, theatre, party room, lounge, outdoor terrace and more. (id:60365)
1706 - 35 Hollywood Avenue
Toronto, Ontario
Location, Location, Location!!! Rare South East Corner Unit at the Pearl (35 Hollywood Ave). Spacious 1,009 sq. ft. layout with floor to ceiling windows and unobstructed panoramic views. Features two Private Balconies in each bedroom and a swing door Den as a third room. 1) Newly renovated in 2022; Flooring, Tiles, Countertop, Island Table, Kitchen Cabinet 2) Brand New S/S Appliances (2022); Samsung 36" French Door Refrigerator, S/S LG oven and dishwasher. High-Efficiency LG Wash-Tower (2023). 3) Score 90, 5-minute walk to North York Centre Subway Station and steps from the GO Bus stop. Restaurants, Bars, Longo's, H-Mart, the North York Central Library 4) Building Amenities : 24-hour concierge, an indoor pool, sauna, gym, billiards room, boardroom, party room, theater, and guest suites. (id:60365)
1409 - 763 Bay Street
Toronto, Ontario
A rarely offered 2-bedroom, 2-full-bathroom corner suite with balcony.Both bedrooms feature floor-to-ceiling windows and regular solid doors (no sliding glass doors), offering privacy and comfort.Located in the heart of downtown with direct underground access to the subway, seamlessly connecting you to daily necessities, top restaurants, and endless shopping options. Minutes to U of T, Toronto Metropolitan University (Ryerson), Eaton Centre, major hospitals, and the financial & entertainment districts.Residents enjoy the exclusive Parkview Club, offering EXTENSIVE premium facilities. A perfect suite combining luxury, convenience, and unmatched downtown accessibility.Additional Highlights:Lease term highly flexible - starting 6 months.Rent includes all utilities: water, electricity, and gas.No Smoking;No Pets Preferred.Photos from previous Occupancy; unit shows well (id:60365)
403 - 35 Parliament Street
Toronto, Ontario
Brand new 2-bed, 2-bath residence at The Goode with premium EV-equipped parking and a locker. This bright, contemporary suite features a functional split-bedroom layout, floor-to-ceiling windows, and a sleek modern kitchen with integrated appliances and quartz finishes. Spacious bedrooms provide excellent privacy, with the primary offering its own ensuite. Step out onto your private balcony and enjoy charming views of Toronto's historic Distillery District.Ideally located just steps from cafés, boutiques, galleries, and restaurants. Walk to St. Lawrence Market, Corktown Common, waterfront trails, and TTC access. A stylish, low-maintenance urban home in one of Toronto's most vibrant neighborhoods. (id:60365)
1702 - 75 St Nicholas Street
Toronto, Ontario
Fabulous Location Yonge & Bloor! Steps to University of Toronto, Yorkville luxury shopping, world-class dining, and two subway lines.Newly painted 2 Bed, 2 Bath corner unit with unobstructed SE views. Features 9 ceilings, floor-to-ceiling windows, hardwood floors, open-concept kitchen with granite counters & large island, and a bright living/dining area with walk-out to large balcony. Primary bedroom with ensuite & closet. Includes 1 parking + 1 locker.Nicholas Residences Amenities: 24-hr concierge, gym, theatre, lounge, billiards, party room, study/boardroom, visitor parking & BBQ terrace.Quiet street in the Bay St. Corridor steps to transit, universities, shopping & downtown lifestyle. Exceptional Downtown Living Dont Miss Out! (id:60365)
2316 - 8 Wellesley Street W
Toronto, Ontario
Brand-New Luxurious 2-Bed 2-Bath Unit At The Prime Location Of Yonge And Wellesley, Bright & Spacious Corner unit with Floor to Ceiling windows . Laminate Flooring throughout. Modern kitchen w/Quartz countertop, backsplash & B/I Appliances. Gorgeous City Skyline View! A Fitness Center:Gym/Exercise Room, Bbqs, Outdoor Patio/Garden, and Yoga Studio, Co-Working Spaces, Rooftop Lounge,24Hr Concierge.Steps To Subway Station And Yonge Street, U Of T, Toronto Metropolitan University (Ryerson). Close To Yorkville Shopping, Financial District. (id:60365)
602 - 1101 Steeles Avenue W
Toronto, Ontario
*** Luxury Primrose Condominiums - Spacious & Bright 2-Bedrooms / 2-Bathrooms *** Upgraded Kitchen *** Upgraded Bathrooms *** Upgraded Floors *** Great Floor Plan *** Spacious Eat-in Kitchen W/Window Overlooking Primrose Grounds *** Spacious Primary Bedroom W/Double Closets / Ensuite Bathroom & Upgraded Shower Stall *** Solarium Doors Removed to Enlarge Living Room *** L-Shape Living / Dining Rooms *** Underground Parking & Locker *** Beautifully Maintained Grounds *** Conveniently Located - Steps to 3 Bathurst & Steeles Plazas *** Steps to Public Transit *** 1-Bus to Finch Subway / 1-Bus to Steeles West Subway *** 24 HR Gate House Security *** Amazing Facilities include: Exercise Room, Library/Billiard Room, Outdoor Pool, Gazebo, Tennis Courts, Indoor Whirl Pool, Saunas, Squash/Racquet Ball Court, Party/Conference Room, Upgraded Lobby & Elevators *** Maintenance Fee Includes: Heat, Hydro, Water, Central Air, Cable & Internet *** Vacant - Shows Very Well & Easy to Show! (id:60365)
21d - 1989 Ottawa Street S
Kitchener, Ontario
Welcome home! This elegant Barrington model offers 1,005 sq. ft. of stylish, low-maintenance living with 2 bedrooms, 1.5 baths, and TWO balconies overlooking a peaceful pond and treeline. Enjoy the premium builder upgrades, including enhanced kitchen cabinetry, upgraded counter-tops, a modern island, pantry, upgraded fixtures, and six quality appliances. The bright, open-concept main floor is ideal for everyday living and entertaining, with direct access to the first balcony. The all-white kitchen is a showstopper, ready for you to host dinner parties in style. Upstairs features two comfortable bedrooms; your primary with its own balcony; a 4-piece bathroom, and convenient upper-level laundry. Perfectly located near Highway 7/8 and the 401, Sunrise Shopping Centre, grocery stores, restaurants, transit, parks, and scenic trails like the Iron Horse Trail, this move-in-ready home offers exceptional value and one of the best views in the community! (id:60365)
2 - 67 Moore Avenue
Kitchener, Ontario
Charming Second Level Fully Furnished Unit in Beautiful Century Home located in Prime Kitchener Location! Welcome to this bright and spacious apartment, nestled in a meticulously maintained home full of character and timeless charm. Located on a desirable corner lot, this stunning residence is bathed in natural light, showcasing gleaming hardwood floors throughout and elegant wood details that add warmth and sophistication. Situated in a vibrant, well-connected neighbourhood, you'll be just steps away from public transit, the Kitchener GO Station, schools, parks and a variety of restaurants and shops. Perfect for professionals, students, or families, its also conveniently close to University of Waterloo, Wilfrid Laurier University, Conestoga College, KW Hospital and Google offices. Commuters will appreciate the easy access to the Conestoga Parkway. Don't miss the opportunity to live in a truly special home that blends historic charm with modern comfort. Book yourviewing today! (id:60365)
2116 Binbrook Road E
Hamilton, Ontario
Welcome to 2116 Binbrook Road! Experience the perfect blend of country charm and modern living in this beautifully updated all-brick bungalow, nestled on a spacious 3/4-acre lot with no neighbours in front or behind - offering peace, privacy, and picturesque views. This 3+1 bedroom, 2-bathroom home has been completely updated from top to bottom. The main floor renovation (2015) showcases gorgeous hardwood floors, an open-concept living, dining, and kitchen area, and plenty of natural light throughout. The fully finished basement (2020) extends your living space with a second kitchen, recreation room, extra bedroom, and modern finishes - perfect for family gatherings or an in-law setup. Step outside to your backyard oasis, featuring a 20x40 in-ground heated saltwater pool, a massive 900 sq. ft. deck (2020), and a new shed (2025) - perfect for storage or a workshop. The property also includes a new roof (2025), updated septic system (2015), and a double-car garage plus half bay. The extra-long driveway fits up to 10 cars - ideal for family and guests. Enjoy true country living just 2 minutes from town and 10 minutes to the highway, giving you the best of both worlds - quiet rural life with quick access to all amenities. Too many upgrades to list - this property truly has it all! Don't miss your chance to own a piece of country paradise just minutes from the heart of Binbrook. (id:60365)
38 Lost Canyon Way E
Brampton, Ontario
This New Legal Furnished Walk- Out Basement In The Heart Of The Multimillion Credit ValleyNeighborhood Features Two Bedrooms, 2 Washrooms, And Is Tastefully Furnished. Also Enjoy ARavine View With A Pond And No Houses In The Back To Ensure Privacy. The Living Area Is CozyAnd Well-Lit, . This Space Also Includes ! The Kitchen Is Fully Equipped With EssentialStainless Steel Appliances And Ample Storage Space. The Bedrooms Offer A Peaceful Retreat .The Washrooms are Conveniently Located And Includes The Necessary Fixtures. Separate LaundryIs Included For Your Convenience. Also Near Mount Pleasant Go Station And Brampton Transit BusStops For Easy Commute. Available for short or long term (id:60365)
31 Park Avenue E
Burlington, Ontario
Well maintained home in a great neighborhood. 2-bedroom home walking distance to the lake, Lasalle park, Go train, public transit, Aldershot Village Retail and schools. Large 26' by 12' finished rec room in basement. Screened in porch and large backyard make great spaces to entertain in the summer. Hardwood floors and ceramics on main floor. (id:60365)


