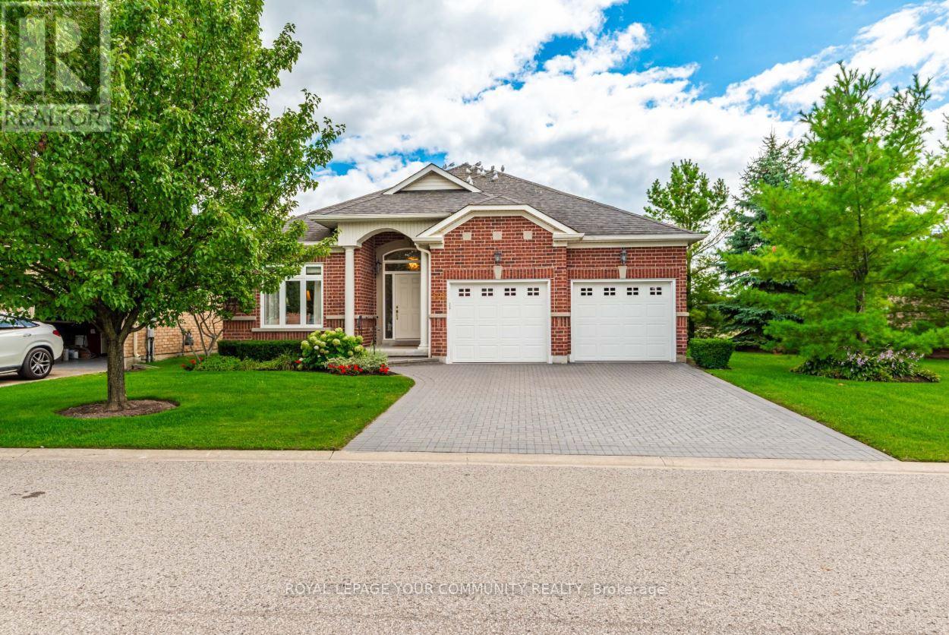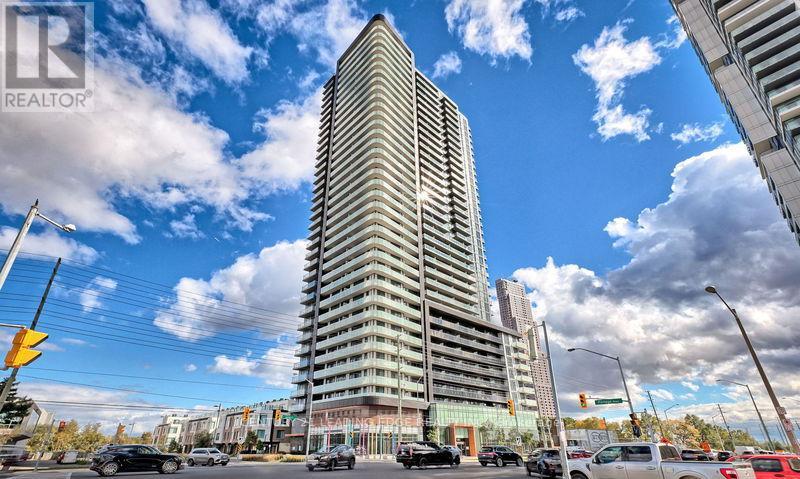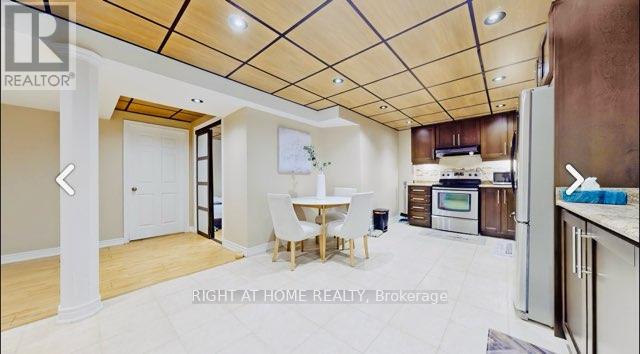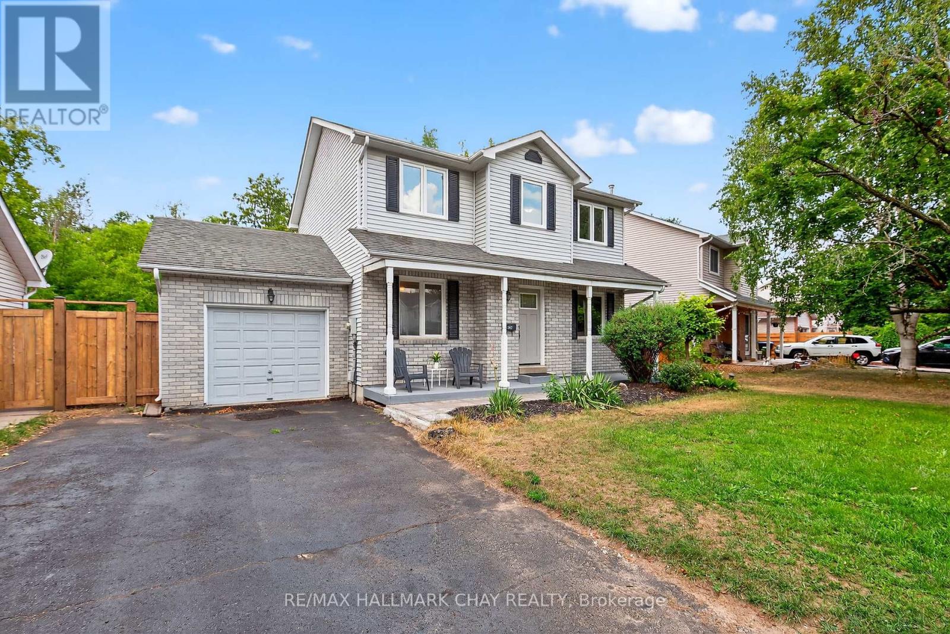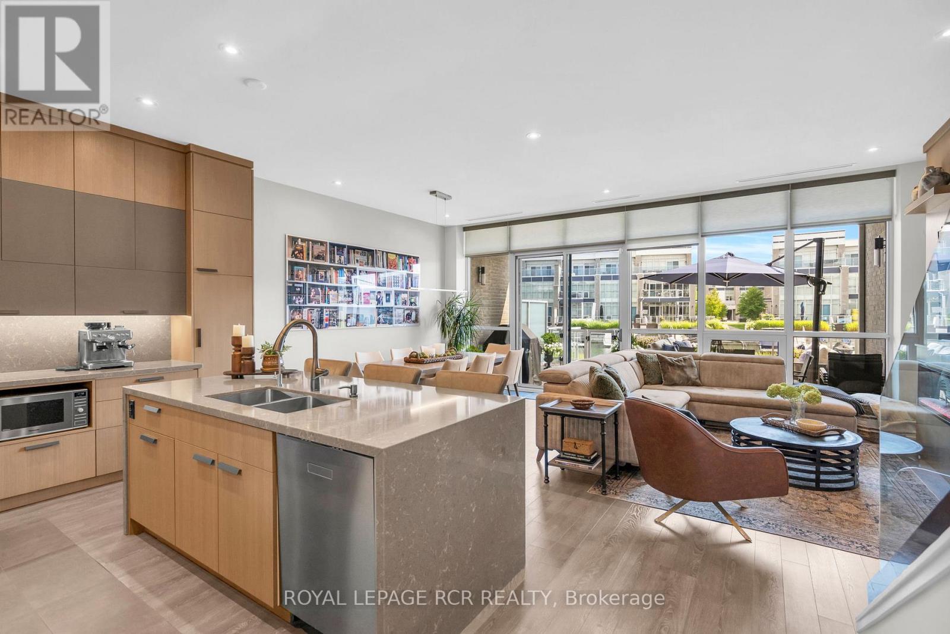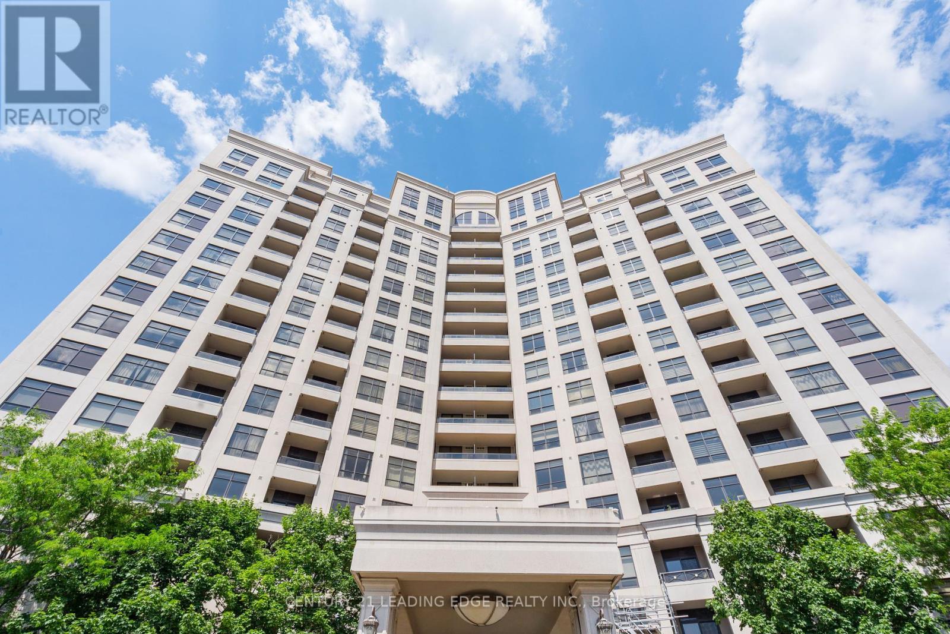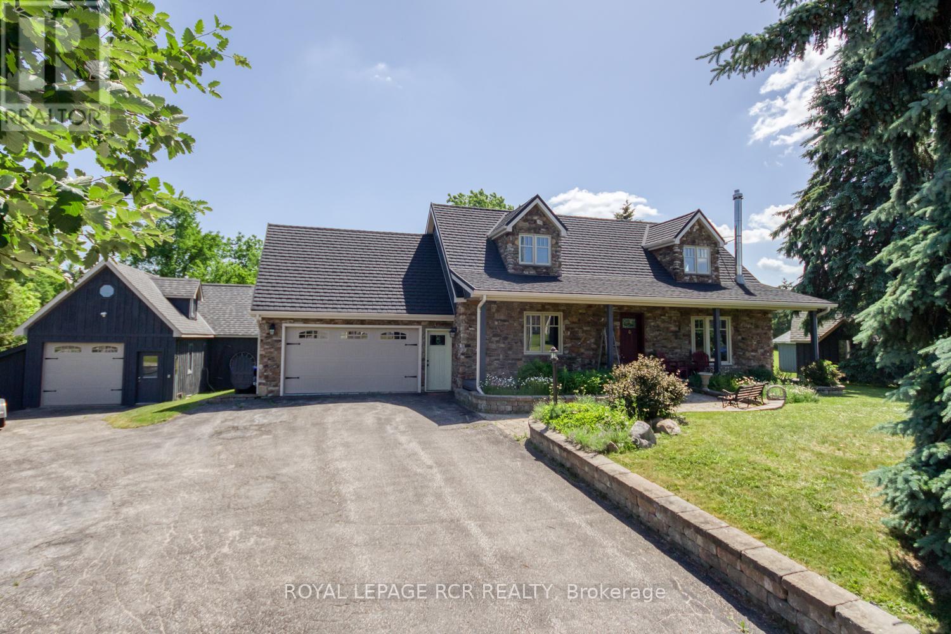303 Babe's Way
Whitchurch-Stouffville, Ontario
LOCATION, LOCATION, LOCATION!!! RARE & PREMIUM in-demand DORAL bungalow has it all! Backing south, overlooking the large pond, 11th fairway and forest. Condo 5 is the final phase, and Babe's Way is the favoured street. This Home features extensive luxury upgrades including stainless steel appliances, extended Kitchen Island & counters, double pantries, a finished basement (with a huge shower), and many others. The extended Patio offers privacy & views, while the remote awning adds optional shade. Great for morning coffee, breakfast, lunch, dinner and evening wine! Enjoy life your way. The Family Room includes a TV with a surround system. Even the garage is finished! If you have been waiting for "the right Doral" and the best location: this can be your next home. Even the lot is oversized: a 65 ft frontage (not a pie) provides for 30% more land than the standard 50 ft lot. More privacy with 2 extra evergreen trees! MOVE IN READY!!! The award-winning Ballantrae Golf & Country Club is renowned for its Adult Lifestyle Living. Enjoy golf options and the restaurant at the Clubhouse. Or join many of the activities at the Recreation & Wellness center. (with indoor pool, gym, snooker, fitness, etc + outdoor tennis and bocce). Many social options, meet new friends and have fun! Condo fee includes lawn maintenance, snow removal, sprinkler system, waste system, Rec center, and now Rogers internet & cable TV. Recently completed local plaza includes Tim Horton's, Pharmacy, food outlets and many services. Or a short drive to Aurora/404 or Stouffville. (id:60365)
5020 19th Avenue
Markham, Ontario
$1 means : visit the property and determine its value based on your own assessment, it is for sale as a land banking opportunity for future development. Five reasons to buy : 1)10 Acres, one 3-bedroom, 2-bath 2 car garage house and one barn With natural gas. 2)This property represents one of the last opportunities to acquire prime land for future development in Markham, a city positioned for continued population and economic expansion and Canadas 16th Largest City by PopulationStrategic 3) Land Banking Opportunity with High Growth Potential 4) 10 acres of 100% flat, workable agricultural land 4) No forests or water bodies 5) Located in a high-growth area with significant urban development activity nearbySite (id:60365)
181 Berczy Grn Drive
Markham, Ontario
Brand new, never lived-in 3-storey freehold townhouse with EV charger ! A rare combination of modern luxury and everyday convenience in a prime Markham neighbourhood! Offering approx. This sun-filled home features 4 spacious bedrooms, 4 bathrooms, and a functional open-concept layout designed for todays lifestyle. The built-in garage plus private driveway accommodates 2 vehicles, and the landlord has already ordered a brand new AC unit and blinds to be installed before you move in, ensuring year-round comfort.Inside, youll find bright, airy principal rooms with large windows, sleek finishes, and a flowing floor plan perfect for both entertaining and daily living. The modern kitchen offers ample cabinetry and workspace, connecting seamlessly to the dining and living areas. Upstairs, generously sized bedrooms provide plenty of room for family or guests, while the main suite offers a private retreat.Practicality meets luxury here. A stacked washer and dryer is conveniently located in the mudroom. The location is unbeatable, with quick access to top-rated schools, parks, shopping, and public transit. Commuters will love the easy access to Highway 404, getting you downtown or around the GTA in record time.Vacant and move-in ready, this home is perfect for families or professionals seeking a premium rental in one of Markhams most desirable areas. (id:60365)
517 - 7895 Jane Street
Vaughan, Ontario
Welcome to the Met Condo's. This spacious and modern 1+1 bedroom condo offers the perfect blend of comfort and convenience. Featuring two full bathrooms and an open full width balcony. Freshly painted. Located in the heart of downtown Vaughan and close to every desired store and facility, you'll have easy access to shopping, dining, entertainment, public transit/subway To Downtown. Many amenities included, fitness room, spa, party room, games room, theatre room, outdoor barbeque & lounge, 24-Hour concierge. A Must See! Deeded parking space and locker for extra convenience. Don't miss out on this incredible opportunity to own a beautiful condo in one of Vaughan's most desirable locations. (id:60365)
Basement - 106 Forest Fountain Drive
Vaughan, Ontario
Modern & Spacious Basement Apartment in Prime Vaughan Location!! Welcome to this beautifully finished 2-bedroom basement apartment located in the heart of Vaughan's highly sought-after neighborhood. This spacious unit offers a perfect blend of comfort, privacy, and convenience. Features: Private Separate Entrance for complete privacy, Open-concept living and dining area with ample natural light, Modern kitchen equipped with appliances and plenty of storage, Large bedrooms with closet space. Clean, updated 3-piece bathroom, In-suite laundry for added convenience. All utilities included (heat, hydro, water)High-speed internet available. 1 Driveway parking spot. Requirements: First and last months rent, Rental Application (attached), Schedule B (attached), Credit check, paystubs, employment letters & references. No smoking, no pets preferred. (id:60365)
992 Anna Maria Avenue
Innisfil, Ontario
Well-Cared-For Home Backing Onto Green Space in Alcona! This beautifully maintained property offers a spacious and functional layout perfect for family living. Upstairs, you'll find 3 generously sized bedrooms with brand-new carpet and a full bathroom. The main level features a bright and inviting flow with a family room, living room, dining room, powder room, and an eat-in kitchen ideal for everyday meals and entertaining. The finished basement provides additional living space with a rough-in for a bathroom, offering endless possibilities for customization.Updates throughout the home enhance comfort and style, while the private lot with a fully fenced backyard backing onto green space provides a peaceful retreat with no rear neighbours. Enjoy summer days in the spacious yard, perfect for relaxing, gardening, or hosting gatherings. Located in the heart of Alcona, this home is within walking distance to multiple schools and Lake Simcoe. Minutes to Innisfil Beach, parks, shopping, and quick access to Highway 400, this home offers the perfect blend of tranquility and convenience. (id:60365)
3652 Ferretti Court
Innisfil, Ontario
Welcome to your dream escape in the prestigious Ferretti Island enclave at Friday Harbour Resort. This fully furnished, remodelled 3-storey waterfront townhouse offers elegance, and comfort. Inside are three+spacious bedrooms, including a primary with a unique bonus office space, plus 3 spa-inspired bathrooms and, a newly remodelled designer powder room. The open-concept main level showcases a stunning Bateman custom kitchen with Wolf and Sub-Zero appliances, waterfall quartz countertop, abundant storage with pull-out drawers, and an extra-deep oversized double sink. The space flows seamlessly into the dining and living areas, perfect for everyday living and stylish entertaining. Expansive windows and electric - floor to ceiling blinds fill the home with natural light and provide privacy when required.Designer built-ins, two custom fireplaces, made to measure closets, and pot lights throughout, add warmth, character, and functionality. The third floor offers a flexible layout ideal as a guest bedroom or a spacious great room.Outdoor living is exceptional, with expansive decks and terraces for true indoor-outdoor enjoyment. A waterfront deck, private boat slip with an extra-long, wide dock, and a newly installed safety gate are all perfect. *With the inclusion of premium furnishings from Restoration Hardware, Hauser, and Fouka, this is both a move-in ready home and a vacation retreat. Enjoy resort access to the world-class marina, beaches, nature trails, vibrant boardwalk, waterfront dining, championship golf, and year-round activities. Simply arrive, unpack, and embrace the ultimate waterfront lifestyle. Resort Association Fees: $5281.17/year (for all Amenities incl. pools, lake club, fitness ect.). Monthly Resort day to day fees (garbage, gardens, ploughing ect): $299.96. Local condo Resort fees (specific to Ferretti area & common elements): $381.45 (id:60365)
16 Prady Lane
New Tecumseth, Ontario
Spacious executive home for lease in growing Tottenham. Open concept kitchen great room. Plus separate dining room. Large primary bedroom with 5- pc ensuite and walk-in closet. Second floor laundry convenience. Shed in backyard available for Tenant's use. Close to schools, parks, restaurants, shopping and highways for an easy commute to Toronto, Barrie, Newmarket and Bolton. ** This is a linked property.** (id:60365)
5301 - 7890 Jane Street
Vaughan, Ontario
This luxury 1 Bedroom and 1 Bathroom condo suite at Transit City 5 offers 512 square feet ofopen living space. Located on the 53rd floor, enjoy your views from a spacious and private balcony. This suite comes fully equipped with energy efficient 5-star modern appliances, integrated dishwasher, contemporary soft close cabinetry, in suite laundry, and floor toceiling windows with coverings included. Parking and locker are not included in this suite. (id:60365)
34 Festival Court
East Gwillimbury, Ontario
Bright And Sun Filled Home Located In Sharon Village, Town of East Gwillimbury. Features 3 Spacious Bedrooms With 3 Bathrooms. Hardwood Floors. 9 Feet Ceiling On Main Floor. Upgraded Oak Staircase With Iron Spindles. Master Bedroom With Large Walk-In Closet & 5pc. Ensuite. Laundry Room on 2nd Floor. Large Living Room and Family Room with Gas Fireplace. Tandem Driveway Fits 2 cars + Deep High Ceiling Garage. (id:60365)
708 - 9225 Jane Street
Vaughan, Ontario
Welcome to one of Bellaria's most sought after units in Tower 1. Quiet & Tranquil Ravine View And A Large Spacious 2+1 Unit That Includes Multiple Upgrades. Crown Moulding, Stainless Steel Appliances, Granite Counter, Closet Organizers In Every Closet, Walk-In Laundry For Extra Storage As A Pantry And 2 Oversized side by side Parking Spots! Conveniently located near shopping, restaurants, doctors, transit etc. (id:60365)
2163 Concession 8 Road
Adjala-Tosorontio, Ontario
Unique Character Meets Modern Design In This Premium Quality Custom-Built Home, Nestled In The Heart Of Colgan. A Sanctuary That Has Been Lovingly Crafted By It's Original Owners & The First Time Offered For Sale. The Property Features A SEPARATE Insulated Gas-Furnace Heated WORKSHOP/GARAGE/STUDIO/OFFICE/GYM. Approx. 715 Sq.Ft. Plus A Loft Space & Oversized Garage Door Providing A Homeowners Dream Of Endless Possibilities! A Beautiful Home That Radiates Warmth & Charm, & Greets With A Welcoming Feel. The Living Room Features An Authentic Wood-Burning Stove/Fireplace, Perfect For Cozy Evenings. A Modern Kitchen With Stainless Steel Appliances & Granite Counters Inspires Culinary Creativity, & Opens To A Bright Sunroom-Style Office/Den With A Heated Floor & A Walkout To A Sprawling Private Deck. The Convenience Of A Main Floor 3rd Bedroom & A Large Laundry Room With Storage &Access To The Garage Adds To The Home's Functionality. The Primary Bedroom Is A True Retreat, Boasting Unique Angles & Charm, Enjoy Picturesque Windows & A Semi-Ensuite Bath With A Relaxing Jet Tub. Complete With A Large Open Finished Basement Offering A Great Area For Gatherings. The Home Exterior Has Premium Stone And Composite Siding & The Property Offers Tasteful Landscaping Features With So Much More. Conveniently Close to Award Winning St. James Catholic School In Colgan, Wooding Lakes Golf Club, Tottenham, Alliston & A Short Drive To Bolton For All The Services & Amenities You Need. Don't Miss Out On The Chance To Make This Extraordinary Opportunity Yours! (Please Note That Some Photos Have Been Virtually Staged & Are For Decoration Purposes Only) (id:60365)

