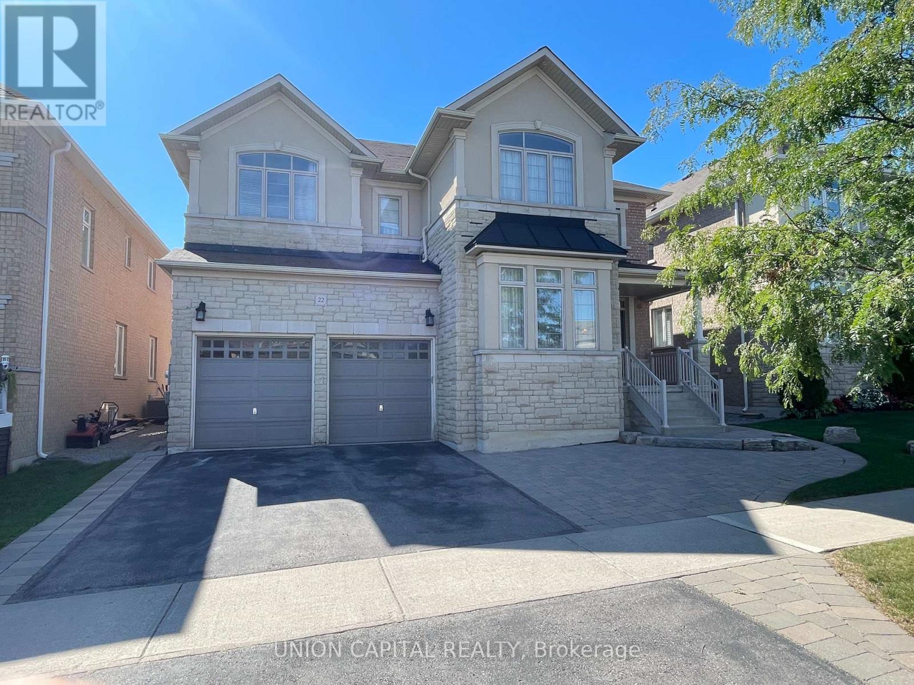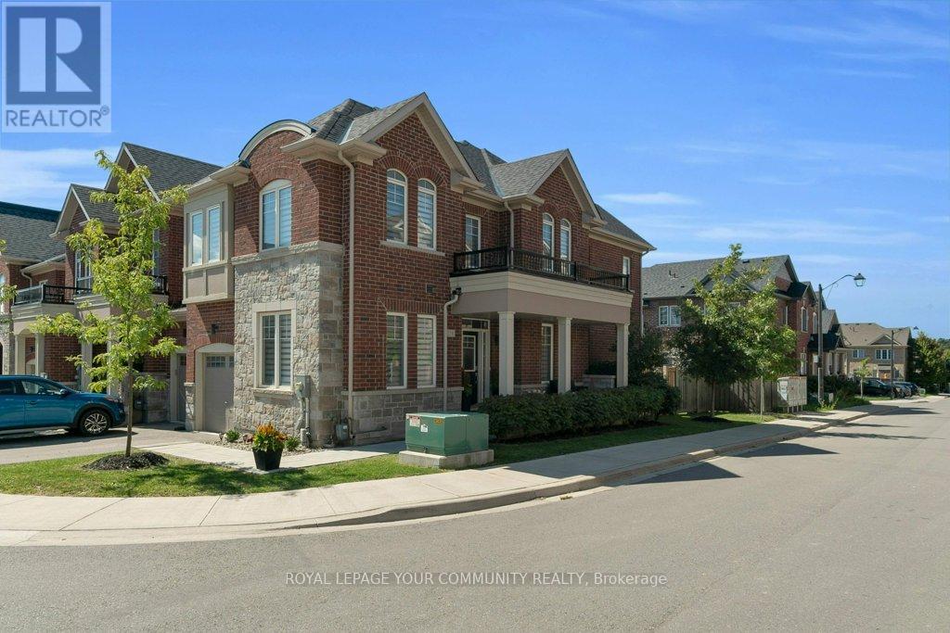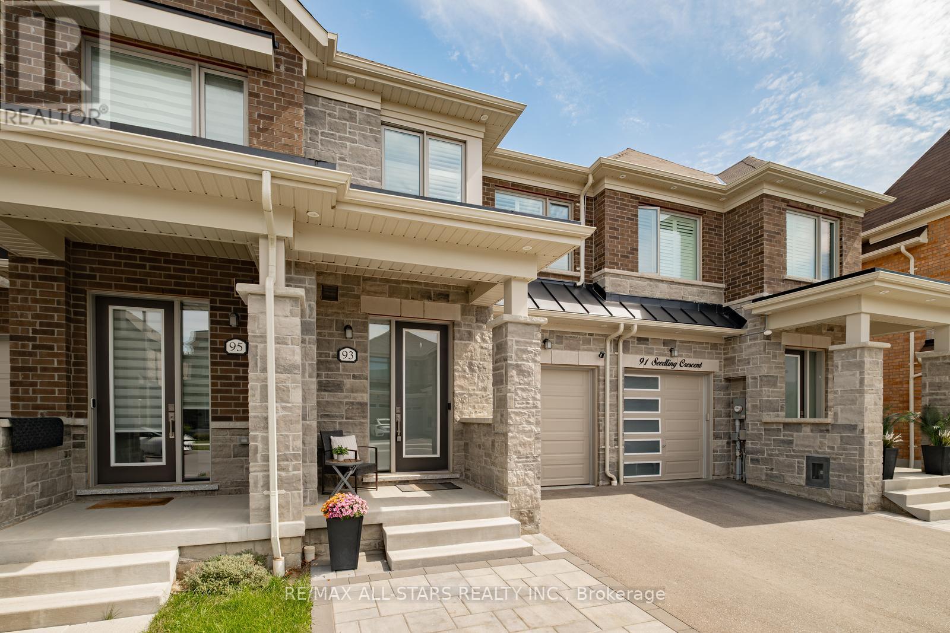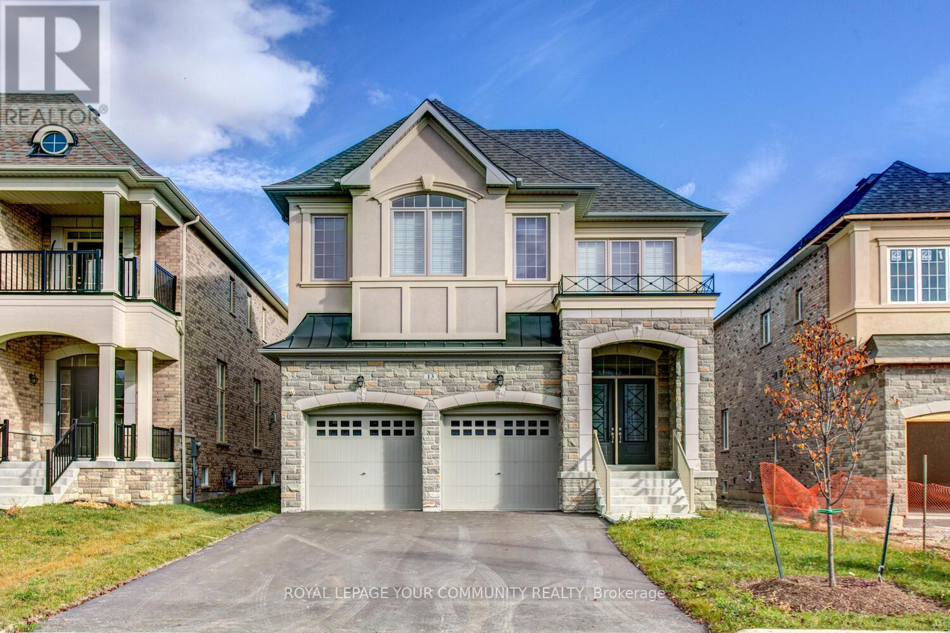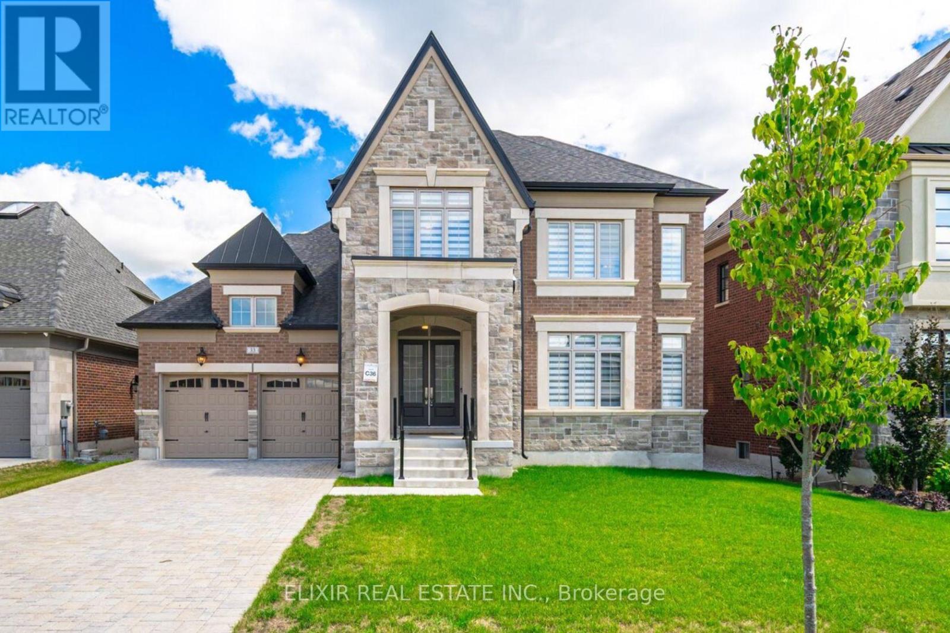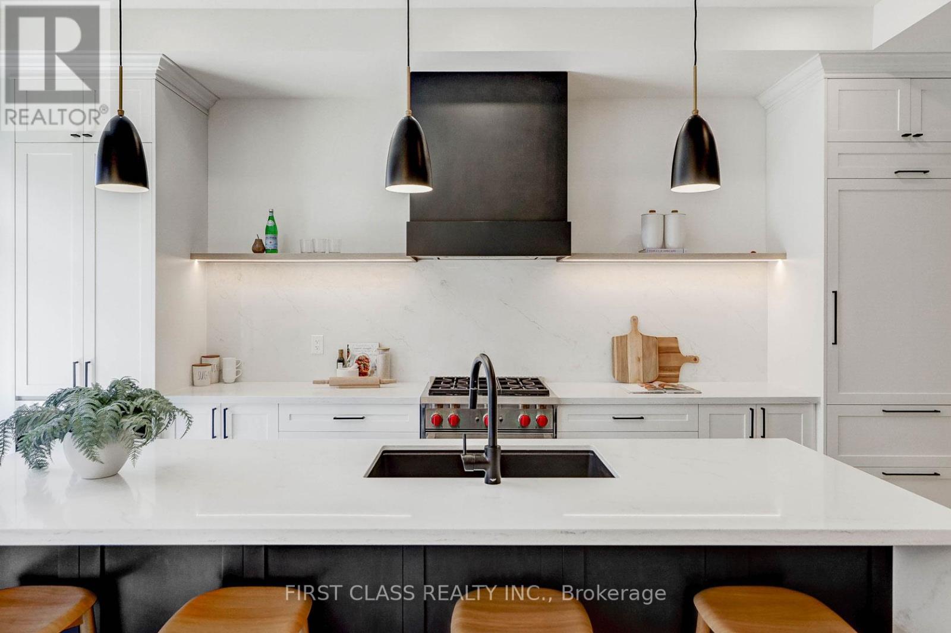18 Sir Constantine Drive
Markham, Ontario
This spacious bungalow is full of potential. Move in, renovate, or build your dream home. The main floor features an open concept living and dining area, a bright eat-in kitchen, and three well-sized bedrooms including a primary with semi-ensuite access. The finished basement offers even more living space with a large recreation room, two additional rooms ideal for a home office or guest suite, a bathroom, and a laundry room. With a separate entrance from the backyard, there is potential for an in-law or nanny suite. Enjoy summer evenings on the cozy front porch or relax on the raised deck with a retractable awning overlooking the enclosed pool area, perfect for entertaining or family fun. Located in a well-established neighbourhood, you are steps from parks, schools, and transit, and just a short drive to shops, restaurants, and everyday essentials. (id:60365)
605 - 9191 Yonge Street
Richmond Hill, Ontario
Welcome to the luxurious Beverly Hills Condos! This bright and spacious one-bedroom plus large den offers one of the best floor plans in the building with unobstructed, breathtaking views.The suite features a modern kitchen with granite counters and stainless steel appliances, perfect for both everyday living and entertaining.Enjoy unparalleled convenience with public transit right outside your front door. You're just steps away from Hillcrest Mall, grocery stores, cafes, and restaurants. Commuting is a breeze with Richmond Hill's Viva and GO Stations only minutes away, and Highways 7 and 407 are a very short drive.Experience the best of Richmond Hill living with high-ranking schools, a movie theatre, entertainment, and tons of shopping all within reach. This is an incredible opportunity to live in a vibrant, sought-after neighborhood. A notable feature is the convenience of having both the parking space and the storage locker located together and in one underground spot. (id:60365)
22 Greenforest Grove
Whitchurch-Stouffville, Ontario
Nestled In The Heart Of Stouffville's Vibrant Community, This Stunning 3,470 Sq. Ft. Executive Home Radiates Elegance With Its Stone And Stucco Exterior. Meticulously Designed, This Residence Offers A Seamless Blend Of Luxury And Comfort, Featuring High-End Finishes And Thoughtful Upgrades Throughout. The Gourmet Kitchen Is A Chefs Dream, Showcasing Sleek Quartz Countertops, A Spacious Centre Island, Tall Custom Cabinetry, And Premium Stainless Steel Appliances. The Large Breakfast Area, Bathed In Natural Light, Creates A Warm And Inviting Space For Family Meals. Hardwood Flooring And Intricate Crown Mouldings Grace Every Room, Adding Timeless Sophistication. The Oversized Family Room, Complete With A Cozy Fireplace, Serves As The Perfect Gathering Spot For Entertaining Or Relaxing. Upstairs, The Primary Suite Is A True Sanctuary, Boasting Dual Walk-In Closets And A Luxurious 5-Piece Ensuite With A Spa-Inspired Design. Three Additional Well-Appointed Bedrooms Offer Ample Space And Storage, Ensuring Comfort For The Whole Family. Outside, The Professionally Landscaped Front Yard Enhances The Homes Striking Curb Appeal, While The Backyard Provides A Serene Retreat For Outdoor Enjoyment. Perfectly Positioned Just A Short Walk From The Highly Regarded Barbara Reid Public School, As Well As Parks, Trails, Plazas, And Transit, This Home Offers Unparalleled Convenience And Access To Stouffville's Amenities.This Exceptional Property Is A Rare Find, Combining Modern Luxury, Functional Design, And An Unbeatable Location. Don't Miss The Opportunity To Call This Masterpiece Home. (id:60365)
258 Harding Park Street
Newmarket, Ontario
***Exceptional End-Unit Corner Townhome Nestled In The Prestigious Glenway Enclave Of Newmarket*** Meticulously Crafted With A Modern Palette This Striking Residence Showcases Seamless Open-Concept Living Enhanced By Oversized Windows. The Gourmet Kitchen Is A Chefs Dream, Quartz Countertops, Open Concept With Seating For Casual Dining, S/S Gourmet Appliances, & Bespoke Flat-Panel Cabinetry. The Dining Area Flows Into The Living Room, With LED Pot-Lighting & Engineered Hardwood Flooring. Separate Entertaining Spaces With A Living, Dining & Family Room Complete With A Custom Stone Fireplace. Head Upstairs To Discover A 2nd Floor Laundry Room & 4 Spacious Bedrooms, Each Thoughtfully Positioned To Maximize Privacy & Comfort. The Primary Suite Is A True Sanctuary, Boasting A W/I Closet Outfitted With Custom Organizers & A Spa-Inspired Ensuite Complete With Vanity, Glass Shower, & Soaker Tub, 3 Additional Bedrooms Offer Space For Family, Guests, Or Work-From-Home Office. Step Outside To Your Private, Fully Fenced Backyard Oasis - Professionally Landscaped With A Mix Of Low-Maintenance Perennials, Deck &Stone Patio. Whether You're Relaxing With Morning Coffee On The Deck Or Hosting Summer BBQs, This Yard Delivers Both Style & Functionality. A Single-Car Garage Off The Private Drive Provides Secure Parking &Extra Storage. Descend To A Professionally Finished Lower Level, Where Luxury Vinyl Plank Flooring, Pot Lighting, & Neutral Finishes Set The Stage For An Extraordinary In-Law Suite Opportunity. A Separate Entrance Ensures Privacy, While The 3piece Bath & Kitchenette Are Ideal For Multigenerational Living, Home Office, Or Rental Income. Located Just Moments From Award-Winning Schools, Lush Parks, Walking Trails, & A Vibrant Downtown Core, This Home Offers Quick Access To Highway 404 For An Effortless Commute To Richmond Hill, Vaughan, Or Toronto. Experience Sophisticated Townhome Living At Its Finest In Glenway - Where Modern Design Meets Everyday Comfort (id:60365)
63 Cousteau Drive
Bradford West Gwillimbury, Ontario
Premium Lot on Quiet St. Welcome to this spectacular 2-storey family home located on a quiet, highly sought-after street.Over 3 Thousand Square Feet Of Finished Living Space. Nestled on a premium pie-shaped lot with an impressive 70-foot rear, this property offers space and comfort . Inside, you'll find an open-concept layout with 9-foot ceilings on the main floor, hardwood and ceramic flooring throughout, and 4 spacious bedrooms and 4 beautifully appointed bathrooms. The fully finished basement is perfect for entertaining, complete with a custom bar and built-in ceiling speakers. The outdoor kitchen features a wood-burning pizza oven and built-In BBQ, ideal for summer gatherings. The large backyard offers ample room for a future pool . The primary bedroom boasts a luxurious 5-piece Ensuite and walk-in closet, while the home is enhanced with modern conveniences such as a security system with cameras and a reverse osmosis water filtration system. This home truly has it all!!!! (id:60365)
231 Stouffer Street
Whitchurch-Stouffville, Ontario
Awesome location - must be seen! This 2+1 bedroom home is located on a mature and well cared for street with access to shopping, schools, parks, and in family oriented Stouffville. It has a second kitchen downstairs with access from the garage. Hardwood flooring throughout, updated bathrooms and pristinely clean. It features a double driveway, single car garage and fenced private yard with mature trees, and convenient backyard shed. Walkout from the family room to a large patio area. The primary bedroom features wall-to-wall closets, large picture window overlooking the backyard, and hardwood flooring. Eat-in kitchen overlooking the light-filled family room below. There is another bedroom on the family room level complete with a three piece upgraded washroom, perfect for family or a guest. On the lower level there is a large modern kitchen, laundry room, cantina, and direct access from the garage. There is a large crawl space on this level that has plenty of room for storage. (id:60365)
93 Seedling Crescent
Whitchurch-Stouffville, Ontario
Welcome to 93 Seedling Crescent in Stouffville a beautifully updated townhome designed with comfort and function in mind.The main floor features light flooring throughout, creating a bright and airy feel. The modern kitchen is finished with quartz countertops, a neutral backsplash, stainless steel appliances, and a reverse osmosis system. It opens to the eat-in area with a walkout to the backyard. The living room offers a warm, functional space complete with custom built-in cabinetry and backyard views.Upstairs, the primary suite is a true retreat with a walk-in closet and spa-inspired ensuite featuring a double vanity and oversized shower. Two additional bedrooms, each with custom closet organizers and soft neutral carpet, share a well-sized four-piece bathroom.The unfinished basement provides endless opportunities to design a space that suits your lifestyle, whether thats a home office, gym, or media room.Outside, the professionally landscaped backyard offers low-maintenance living with patio stones and turf perfect for entertaining or enjoying summer evenings.Situated on a quiet crescent, yet close to schools, parks, shopping, restaurants, walking trails, conservation areas, and the GO Train, this home offers the ideal blend of style, comfort, and convenience. Front Yard Hardscaping(2023), Backyard Hardscaping and Landscaping(2023)Water Softener(2021) Kinetico Reverse Osmosis(2021) (id:60365)
13 Bannockburn Drive
Vaughan, Ontario
Welcome to luxurious designer home in prestigious Valleybrooke Estates, offered for lease! Live in style in this stunning, custom-designed home just steps from Cortellucci Vaughan Hospital, scenic trails, top schools, parks, shops, and modern upscale amenities. This stunning home features a breathtaking open-concept layout with soaring 12-ft ceilings on the main floor and 2nd floor media room, and an impressive 13-ft ceiling in the primary suite and 9 ft ceilings in 2nd floor bedrooms & basement; grand foyer with double entry doors, 3 full bathrooms on the 2nd floor, walk-in closets in all 4 bedrooms; sidewalk free lot that parks 6 cars total; hardwood floors throughout main & 2nd floor; smooth ceilings throughout; porcelain tiles; upgraded baths; LED pot lights; fully finished basement with an extra bedroom and 4-piece bathperfect for guests or a home office! Enjoy a stylish eat-in kitchen with granite countertops and stainless steel appliances, flowing seamlessly into a spacious family room with a sleek Napoleon 68-inch linear gas fireplace. Entertain effortlessly in the vibrant dining and living areas, all designed with luxury and comfort in mind. Retreat to the grand primary suite offering a 7-piece spa-like ensuite with a freestanding soaker tub, custom silhouette blinds, and generous walk-in closets. This upscale gem is move-in readymove in and experience stylish living! (id:60365)
33 Sculpture Garden Lane
Vaughan, Ontario
Welcome to 33 Sculpture Garden Lane. A Rare Offering in Copperwood Estates, Kleinburg. Discover refined living in this brand-new, never-lived-in home, situated across from Copper Creek Golf Club in Kleinburg's most prestigious communities. The elegant stone-and-brick exterior is complemented by an oversized interlocked driveway and a grand double-door entrance, setting the tone for the sophistication within. Inside, soaring 10-foot ceilings, sun-filled living and dining rooms, and a welcoming family room with a fireplace create an inviting atmosphere. Oversized windows bathe the home in natural light, enhancing the thoughtful layout. The Chef's kitchen features quartz countertops, S/S appliances, a massive 5' x 10' island, and a walk-in pantry with a servery. A bright breakfast area overlooks the pool-sized backyard ideal space for family gatherings & entertaining. Its east-facing backyard captures morning sunlight, providing the perfect start to each day. The main floor bedroom with an ensuite, ideal for guests or multi-generational living. A smartly designed mid-level laundry room adds convenience while preserving privacy and quiet for the upper levels. Oak Stairs with iron pickets & elegant Hardwood flooring throughout the home. Upstairs, the primary room with an 11-foot coffered ceiling, dual walk-in closets, and a spa-inspired ensuite. All five bedrooms are generously sized, with ensuite & W/I closet. Home features extra-tall doors, upgraded baseboards throughout, and pot lights throughout the main floor. The unfinished lower level offers endless potential, whether envisioned as a home theatre, gym, or recreation space & mudroom with direct garage access. Perfectly located just minutes from Highways 427 and 400, top-rated schools, and the charm of Kleinburg Village, this home places boutique shopping, fine dining, scenic trails, and cultural landmarks within walking distance. (id:60365)
5 Gardeners Lane
Markham, Ontario
A rare offering in prestigious Angus Glen, this approx. 2600 sq ft 3-storey luxury townhome was inspired by Kylemores award-winning model and fully reimagined with over $300,000 in custom builder and designer upgrades. The expanded chefs kitchen is the heart of the home, featuring two-tone cabinetry, oak floating shelves with LED lighting, paneled 36" Sub-Zero fridge, Bosch dishwasher, Wolf gas range with custom hood, quartz slab backsplash, and a stunning 10 waterfall island. The servery with walk-in pantry connects to a formal dining room with a wine bar and LED-lit display shelving. A dramatic powder room showcases Calacatta Viola stone, floating vanity, floor-to-ceiling tile, and sculptural fixtures. The family room offers a custom fireplace feature wall and designer lighting. The ground floor includes a high-end laundry room, full bathroom, and a spacious flex space currently a childrens playroom with swing and climbing wall easily convertible into a nanny suite, gym, or office. Upstairs, the private primary retreat boasts a walk-out balcony, boutique-style walk-in closet with LED lighting, and a spa-inspired ensuite with Arabescato marble, floating double vanity, freestanding tub, frameless rain shower, heated floors, and upgraded fixtures. Two additional bedrooms were reconfigured for better proportions and storage, with a beautifully upgraded main bath featuring quartz vanity, brass accents, and premium tile. Additional upgrades include 5 hand-scraped engineered hardwood on all 3 levels, smooth ceilings, modern black door hardware, smart home features (Nest Yale lock, Nest thermostat, EV charger), black iron railings, custom drapery and window coverings, extra garage storage, and four outdoor spaces (3 balconies + 1 deck). Situated near Angus Glen Golf Club, top schools, parks, and community amenities, this is a rare opportunity to own a thoughtfully curated designer home in one of Markham's most sought-after neighbourhoods. (id:60365)
449 Alex Doner Drive
Newmarket, Ontario
3500SF+ Walkout Wow! . Located in Newmarkets sought-after Glenway Estates, this thoughtfully upgraded 4+2 bedroom detached house offers OVER 4,700(3504+1200) sqft of spacious living, including a fully finished walk-out basement. With $150K+ in quality UPGRADES: Windows 2023, HVAC 2024, hardwood floors 2024, custom stairs with glass railing 2024, renovated bathrooms, 2025 and a redesigned laundry room 2025, every detail reflects a pride of ownership. The oversized kitchen, renovated with a new dishwasher, stove, and refrigerator, opens into a bright and comfortable family room. Freshly painted in 2024, this home is move-in ready. Enjoy a private backyard oasis with a deck finished in 2021 that's perfect for relaxing or entertaining. You search is OVER! (id:60365)
103 - 18 Rouge Valley Drive
Markham, Ontario
At Prime Downtown Markham. 2 Bedrooms plus den, 3 Bathrooms . Patio and bedrooms facing Central Park View. Park and tennis court cross the street . Parking & Locker Included. Luxury common elements , outdoor pool, BBQ, fitness, party room etc. Built In Hi-End Appliances. Minutes To All Amenities, transits, Hwy 407, Shops, Restaurant, Hotel ,Good Life Fitness And Cineplex. Viva Bus At Doorsteps. Close to Unionville high school and York University Campus. (id:60365)



