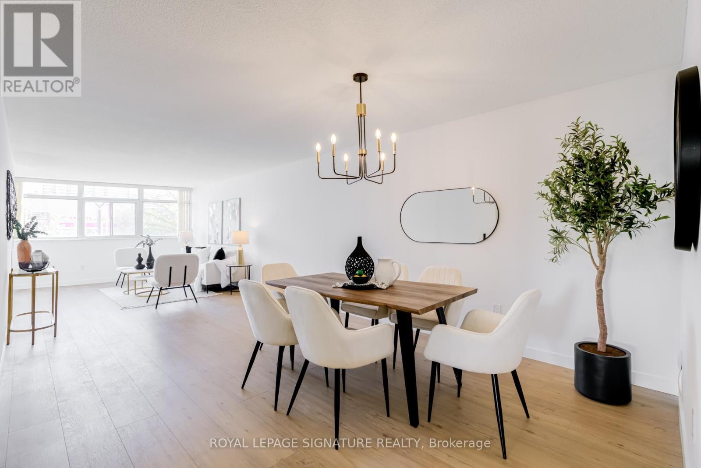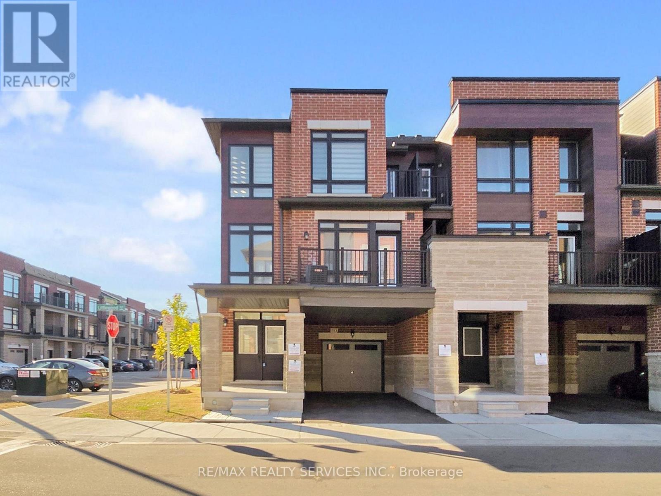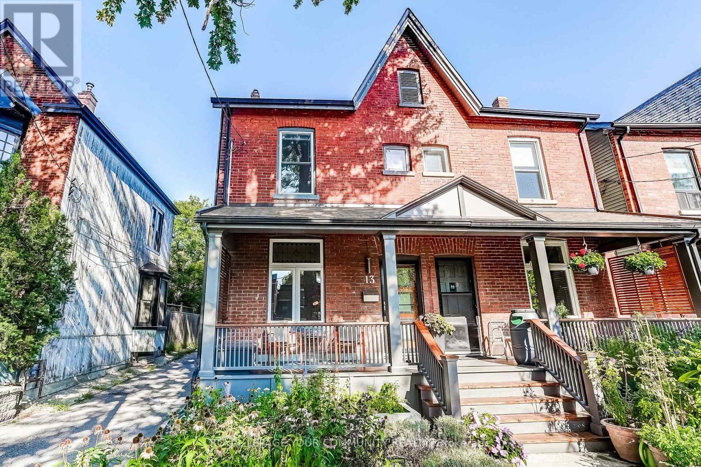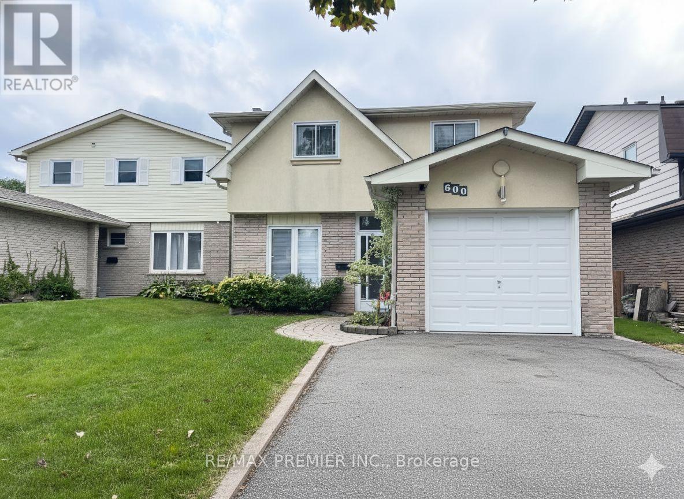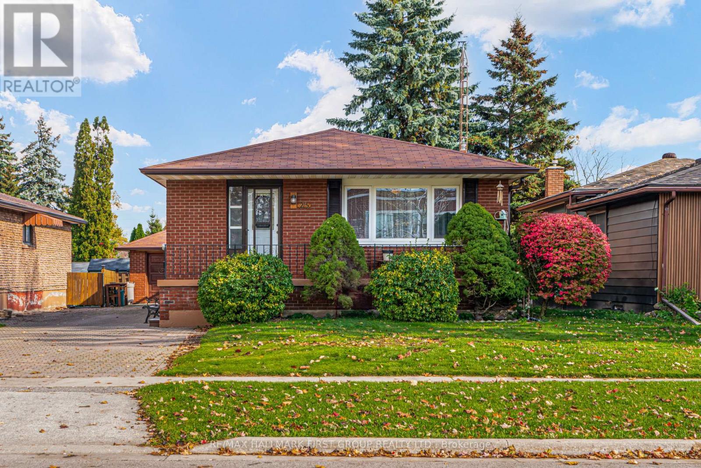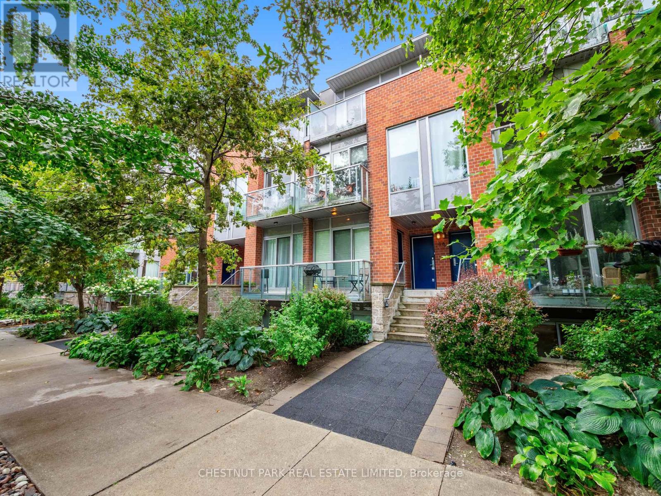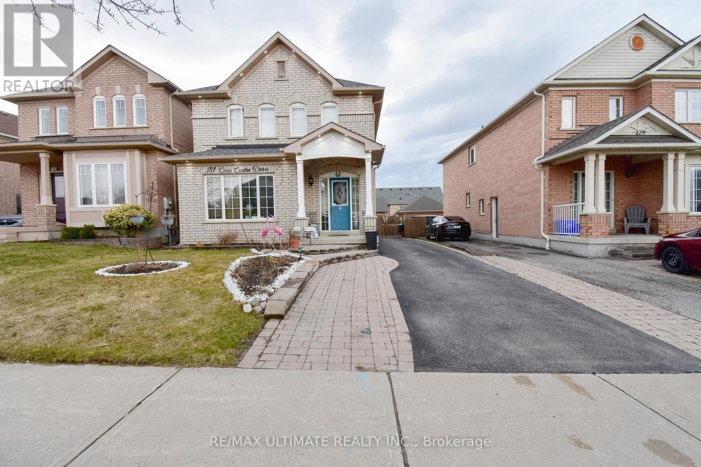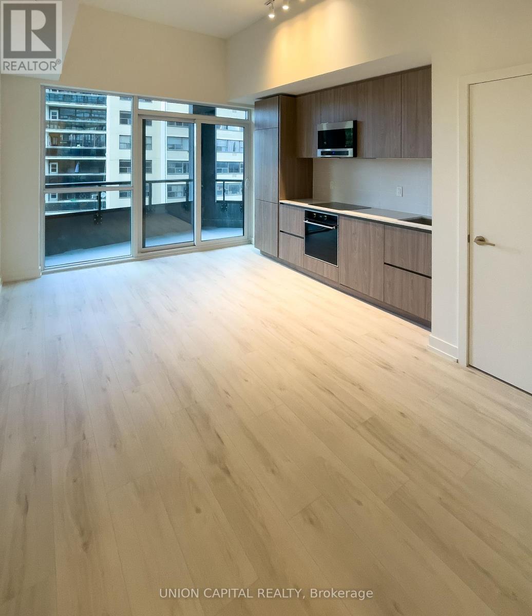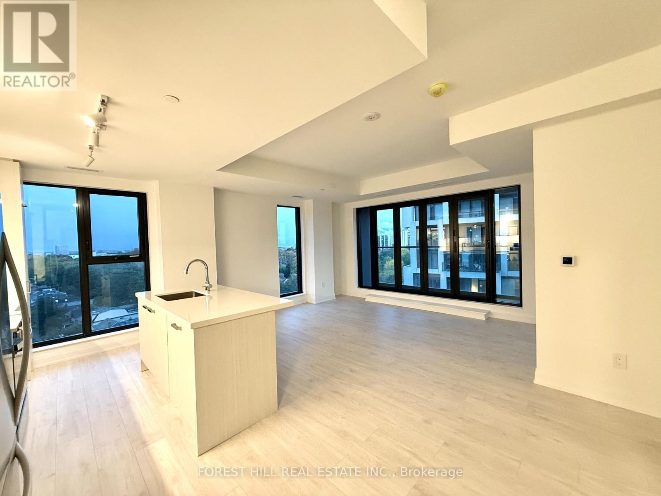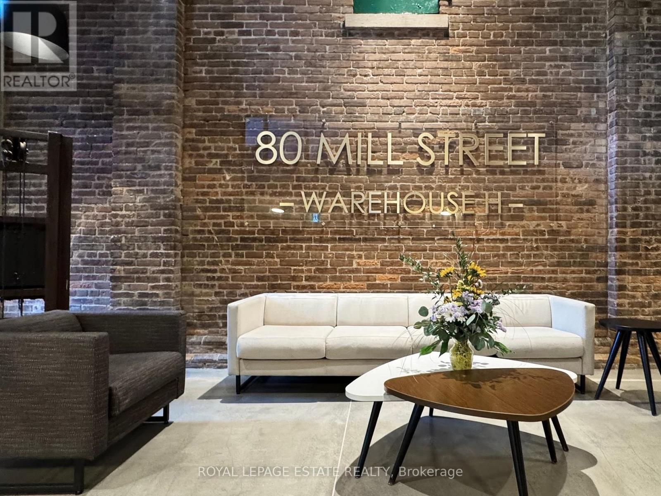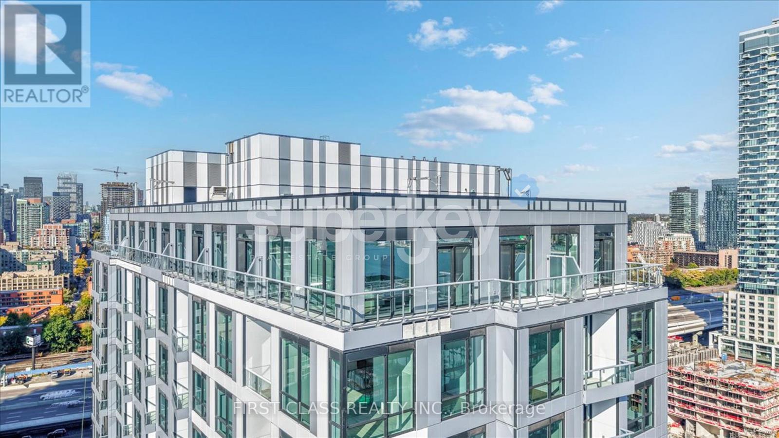53b Puccini Drive
Richmond Hill, Ontario
Indulge in estate living at its finest in prime Richmond Hill with this custom-built masterpiece. Boasting an impressive grand stone frontage, this home blends timeless elegance with modern sophistication. Inside, the residence showcases quality craftsmanship and high-end finishes, including stone countertops, and rich hardwood floors. Soaring high ceilings and oversized windows bathe the space in natural light, creating a warm yet refined atmosphere. Thoughtfully designed for both comfort and entertainment, this 5-bedroom, 6-washroom estate features a spacious great room and breakfast area, seamlessly integrating indoor and outdoor living. The primary suite is a true retreat, offering a private balcony, walkthrough closet, and a spa-inspired ensuite, meticulously finished with luxurious details. The main level is an entertainers dream, with automated lighting controls, built in sound system, complete with a custom bar and expansive living space leading to the back yar covered lanai, ideal for hosting gatherings year-round. Car enthusiasts will appreciate the 3-car garage with tandem parking, providing ample space for vehicles and customization options. This rare gem invites you to experience effortless luxury and an elevated lifestyle in Richmond Hills most sought-after neighborhood. Inquire today to make this your dream home! (id:60365)
203 - 3151 Bridletowne Circle
Toronto, Ontario
Welcome To This Newly Renovated Bright And Well-Appointed 2+Den (Easily Converted to a Third Bedroom) 2-Bath Suite In The Highly Sought-After Bridletowne 1 By Tridel. Featuring A Generous, Functional Layout With Large Principal Rooms And A Walk-Out Balcony. Freshly Painted, Updated Lighting & Fixtures, New Wide Plank White Oak Vinyl Flooring Throughout, New Countertops, Backsplash, Sink, Faucet & Stainless Steel Appliances. This Home Offers An Abundance Of Natural Light And A Wonderful Sense Of Space. The Den Provides Excellent Flexibility, Perfect As A Home Office Or Easily Converted Into A Third Bedroom If Desired. The Primary Bedroom Includes A Walk-In Closet And Private Ensuite, While The Second Bedroom Is Conveniently Located Next To A Full Bath. With In-Suite Laundry, Ample Storage, And Access To A Well-Managed Building Close To Transit, Parks, Shopping, Restaurants, And Highway 401, This Suite Is Perfect For Anyone Downsizing Or Looking For Space On A Budget. (id:60365)
513 Littlewood Lane
Ajax, Ontario
Welcome to this stylish end-unit townhouse in Ajax, offering the sought-after Fieldgate Homes Kingley model with 1,705 sq. ft., 3 bedrooms, 3 bathrooms, and a versatile flex space. Perfectly situated near Salem Road, Hwy 401, Bayly Street, top schools, shopping, dining, and everyday amenities, this location is ideal for convenience and lifestyle. This corner unit, with no neighbor on one side, enjoys an abundance of natural light and the feel of a semi-detached. A single-car garage, private covered driveway, and low-maintenance exterior make living here easy year-round. Step through the double-door entry into a welcoming foyer with a flexible space perfect for a home office or study nook. The main floor features an open-concept layout with hardwood floors, a bright living and dining area with walkout to a large balcony, and a modern kitchen with an oversized island, breakfast bar, Eat-In Area and stainless steel appliances. A convenient powder room and laundry with upgraded front-loading washer/dryer complete this level. The upper level hosts three spacious bedrooms and two full bathrooms. The primary suite offers his & hers closets, its own balcony, and a private ensuite with a glass shower. The unfinished basement provides excellent potential for additional rec space or storage. Set in a quiet, family-friendly neighborhood with easy access to transit, highways, and recreation, this home combines comfort, convenience, and modern style. (id:60365)
13 Howland Road
Toronto, Ontario
13 Howland Road - North Riverdale's Hidden Gem. Tucked away on one of the most picturesque, tree-lined streets in North Riverdale, 13 Howland Road is the definition of charm and character. This semi-detached treasure offers the perfect balance between urban convenience and a serene, neighbourhood feel. Just steps from vibrant shops, acclaimed restaurants, lush parks, and only a 15-minute drive to downtown Toronto, the location speaks for itself. With a Walk Score of 88, a Transit Score of 94, and a Bike Score of 88, this home sits in what's truly considered a walkers paradise. Whether you're strolling for morning coffee, biking through nearby trails, or hopping on transit, every thing is effortlessly within reach. The home itself is brimming with personality. Original stained glass windows capture the homes timeless character, while the carefully cultivated front garden and private backyard oasis create spaces that are as inviting as they are relaxing. The crown jewel lies on the third floor, where the primary suite transforms into a true retreat. With a spacious design that feels more like a boutique hotel than a city home, it features a walk-out rooftop terrace the perfect perch for morning coffee, evening sunsets, or starlit gatherings. Whether you love to host family and friends or simply unwind in a sanctuary of your own, 13 Howland Road was made for both. This is more than a home-its a lifestyle you'll never want to leave. (id:60365)
600 Stonebridge Lane
Pickering, Ontario
Take a walk to the lake! Separate entrance to the basement! Double driveway for ease of parking! This beautifully renovated home in a fantastic neighbourhood is move-in ready and upgraded from top to bottom. Enjoy a spacious kitchen with granite countertops, sensored pot lights, and an open-concept living and dining area that walks out to a large wooden deck, perfect for entertaining. New gleaming hardwood floors run throughout most of the home - 2024. New carpet on stairs and Basement - June 2025. New Stair rails - 2024. Upstairs features 3 generous bedrooms, including a primary suite with a 3-piece ensuite and walk-in closet. Top of the line appliances. The fully finished basement offers even more living space with a wet bar, large laundry room, and plenty of storage. Conveniently located close to schools, plaza, gas station, Highway 401,the GO Train and waterfront. (id:60365)
215 Guelph Street
Oshawa, Ontario
Fantastic Opportunity In Beautiful Family Friendly Neighbourhood. This 3 Bedroom Bungalow Has Been Beautifully Maintained Approx 1200 sq ft. Main Floor Boasts Hardwood Floors Throughout, Eat In Kitchen overlooks Large Living/Dining Open Concept Layout Featuring Large Windows. Separate Side Entrance To A 1 Bedroom Lower Suite with Full Bath & Kitchen. Perfect Shared Living Space. Double Car Driveway with Detached 1.5 Garage With Ample Parking. Beautifully Manicured Gardens. Custom Shed In Back. Close To all Amenities, across from School, Parks and nearby Shops. (id:60365)
3 - 46 Boston Avenue
Toronto, Ontario
Perfectly situated on one of Leslieville's most coveted streets & brimming with light, space & a modern vibe, this townhome is an exceptional opportunity to launch your life in this special community. Part of the award-winning Printing Factory Lofts & Towns, it strikes the perfect balance between the turnkey lifestyle of condo living & the privacy of homeownership. Beautifully & thoughtfully designed to create a stylish & comfortable backdrop for everyday living, standout features include: an open-concept floor plan with 1189 sq. ft; a chic kitchen with stone counters, an island with seating, stainless steel appliances & white cabinetry with brass handles; 2 balconies, one with a BBQ gas line; a skylight; ensuite laundry; access to fabulous Beanfield WIFI & excellent storage throughout including a primary with 2 double closets. Recent upgrades include a new a/c system, on-demand tankless hot water system, custom motorized blinds, Murphy bed with storage, new light fixtures & the HVAC system is completely owned - no rentals! With its triple A location on quiet, leafy Boston Ave., this home is steps from a coveted Montessori & around the corner from the shops & cafes that make this neighbourhood so hot! Family-friendly amenities abound including coveted Morse St. Jr. P.S. (French Immersion) & Riverdale C.I; popular daycares including Mighty Kids & BrightPath; Jimmy Simpson Rec Centre and Park; & Leslie Grove & Hideaway Parks! 1 parking spot, 1 locker, concierge, party room and bike and visitor parking complete this fabulous opportunity. You can have it all! (id:60365)
Bsmt - 181 Civic Centre Drive
Whitby, Ontario
This bright and spacious private basement apartment is now available for lease. Offering two large bedrooms, each with a double closet and windows that allow for beautiful natural light, making the space feel warm and inviting. The open-concept layout features laminate flooring throughout, creating a clean and modern feel. A generous kitchen with full-size appliances provides plenty of room to cook and entertain, while the bathroom includes a walk-in shower for added convenience. Private laundry in basement. One parking space on the driveway is included in the lease, with the option to rent an additional spot for $100 per month. All utilities are additional with 30/70 split. (id:60365)
618n - 120 Broadway Avenue
Toronto, Ontario
Modern 1+1 Bedroom Condo for Rent - Prime Midtown Location! Live in the heart of the city near Mt. Pleasant Rd. & Eglinton Ave. This bright and stylish 1+1 bedroom, 1 bathroom condo features a versatile den perfect for a home office or guest room and includes a private storage unit. Enjoy easy access to shops, cafes, restaurants, and public transit, with the subway just a10-minute walk away. Ideal for professionals or anyone seeking comfort and convenience in a vibrant neighborhood. A must see property. Please submit a rental application, Equifax, confirmation of employment and copy of driver's license. Tenant must have tenant insurance. A$300 refundable key deposit with first and last rent is required. Rent: $2,250/month +utilities (id:60365)
903 - 20 Soudan Avenue
Toronto, Ontario
Experience modern Midtown living at its finest in this bright, corner suite at Y&S Condos - perfectly situated in the heart of Toronto's vibrantYonge & Eglinton community. With its sought-after southeast exposure and peaceful park-facing views, this two-bedroom, two-bathroom residence combines style, comfort, and everyday convenience.Floor-to-ceiling windows flood the open-concept living and dining areas with natural light, creating an inviting space ideal for relaxing or entertaining. The contemporary kitchen stands out with sleek quartz countertops and brand-new stainless steel appliances. Both bedrooms are generously sized, offering quiet retreats, while two full bathrooms are elegantly appointed with modern finishes. Residents of Y&S Condos, As the building is brand new, residence will eventually enjoy an exceptional collection of amenities designed for both lifestyle and leisure, including a 24-hour concierge, fully equipped fitness centre, yoga studio, co-working lounges, guest suite, and a rooftop terrace with panoramic city views - all enhancing comfort and community.The location delivers unmatched urban convenience. Step outside to cafés, restaurants, boutiques, and green spaces. Premium grocery stores such as Farm Boy, Loblaws, Metro, Galleria, and STOCK T.C. Grocer are just moments away. Nearby parks offer scenic escapes for jogging, picnics, or quiet downtime.Transit is effortless - Yonge-Eglinton Station (Line 1) is only a five-minute walk, connecting you to downtown Toronto in about twelve minutes. The upcoming Eglinton Crosstown LRT (Line 5) will further expand access across the city. Families will value inclusion in a highly regarded school district, with top institutions nearby such as NorthToronto Collegiate Institute, The York School, and St. Clement's School - making this an ideal home for those seeking a vibrant, connected, and elevated urban lifestyle (id:60365)
Sp01 - 80 Mill Street
Toronto, Ontario
FABULOUS SUB PENTHOUSE CORNER SUITE in the heart of The Distillery - boasting over 1000 square feet total of stylish living space! Expansive, split-plan layout with amazing flow and function, hardwood floors throughout and tons of natural light.. even the den has a window and can be a sun-filled office, nursery or a cozy guestroom. Fantastic, updated family-size kitchen - large center island with bar, full sized appliances, granite countertops, and tons of prep space for the home chef. Separate dining room too when you want to entertain. BONUS: The primary bedroom has a large walk-in closet that was originally designed by the builder as a primary ENSUITE BATHROOM. This offers an incredibly rare opportunity to convert back to original builder layout, pending the normal application process, for a second full bathroom . Second bedroom has direct access to the balcony and double exposure. Balcony offers sunrise AND sunset exposure; perfect for morning coffee or an evening cocktail. This loft-style building has a Boutique Hotel vibe; Exposed brick walls, original historical features, full gym, party & meeting rooms & rooftop deck for easy living. Pet-Loving policy will make your furry family members feel very welcome. PARKING & LOCKER both owned. St Lawrence Market, YMCA, Cherry Beach, Corktown Common and new Biidaasige Park with miles of lakeside trails are all an easy stroll. And best of all, you will be in the historic, cobblestoned heart of The Distillery District - just in time for the famous Christmas Market! ALL UTILITIES INCLUDED in Maintenance (except internet). Extremely well managed building. You simply won't find better value in The Distillery. This is elegant & easy urban living at its best! (id:60365)
Ph11 - 15 Richardson Street
Toronto, Ontario
Premium Executive Penthouse Corner Suite At Brand New Quay House Toronto. This Is A One Of One Unit - You Won't Find Another One! Unobstructed South West Views Of CN Tower, Downtown Toronto Skyline & Lake Ontario. Sky High 12 Ft Ceilings & Open Concept Floor Plan With Builder Upgrades: Pot Lights, 5" Bevelled Baseboards, Vinyl Flooring, Blinds Installed, TV Wall Backing & Frameless Glass Mirror Closet Sliders Throughout. Bathrooms Feature Glass Shower Enclosures With Upgraded Tiling And Upgraded Sinks With Calacutta Quartz Countertops. (id:60365)


