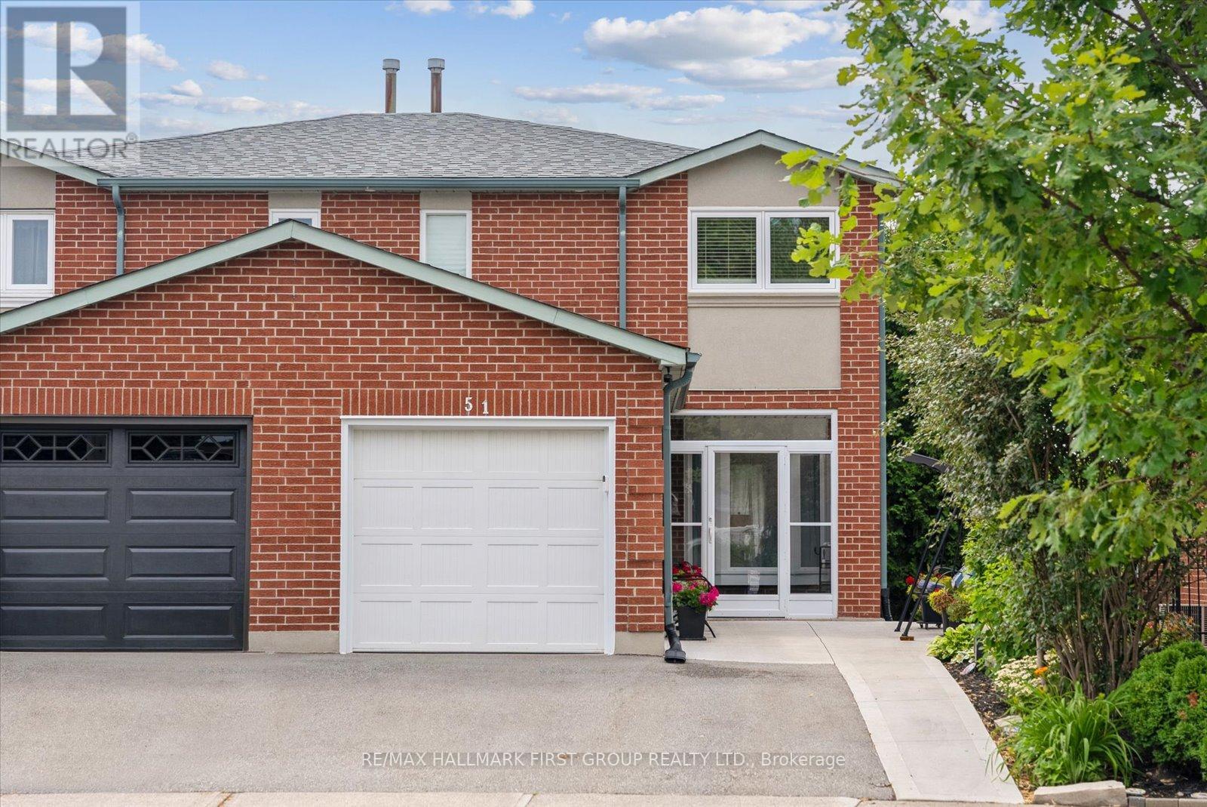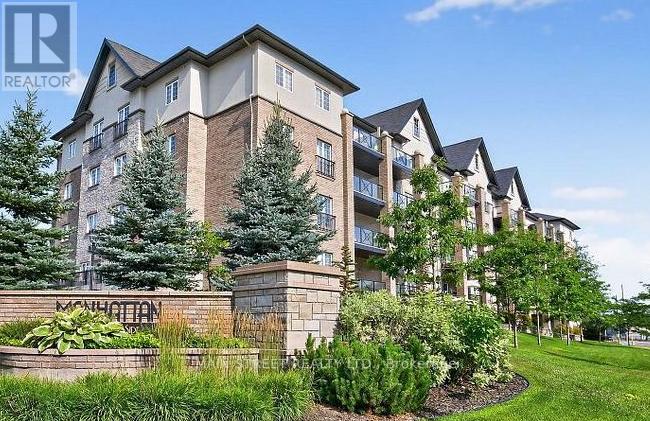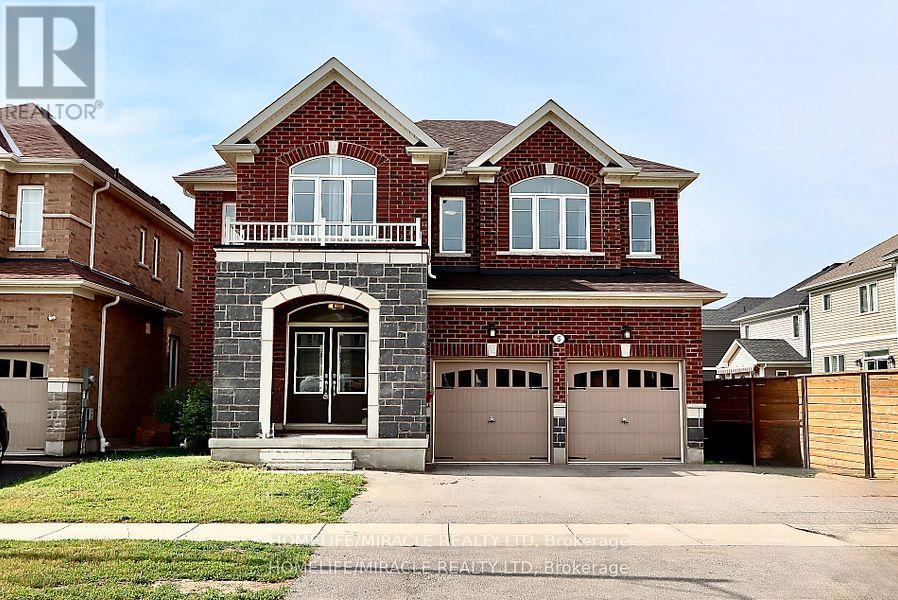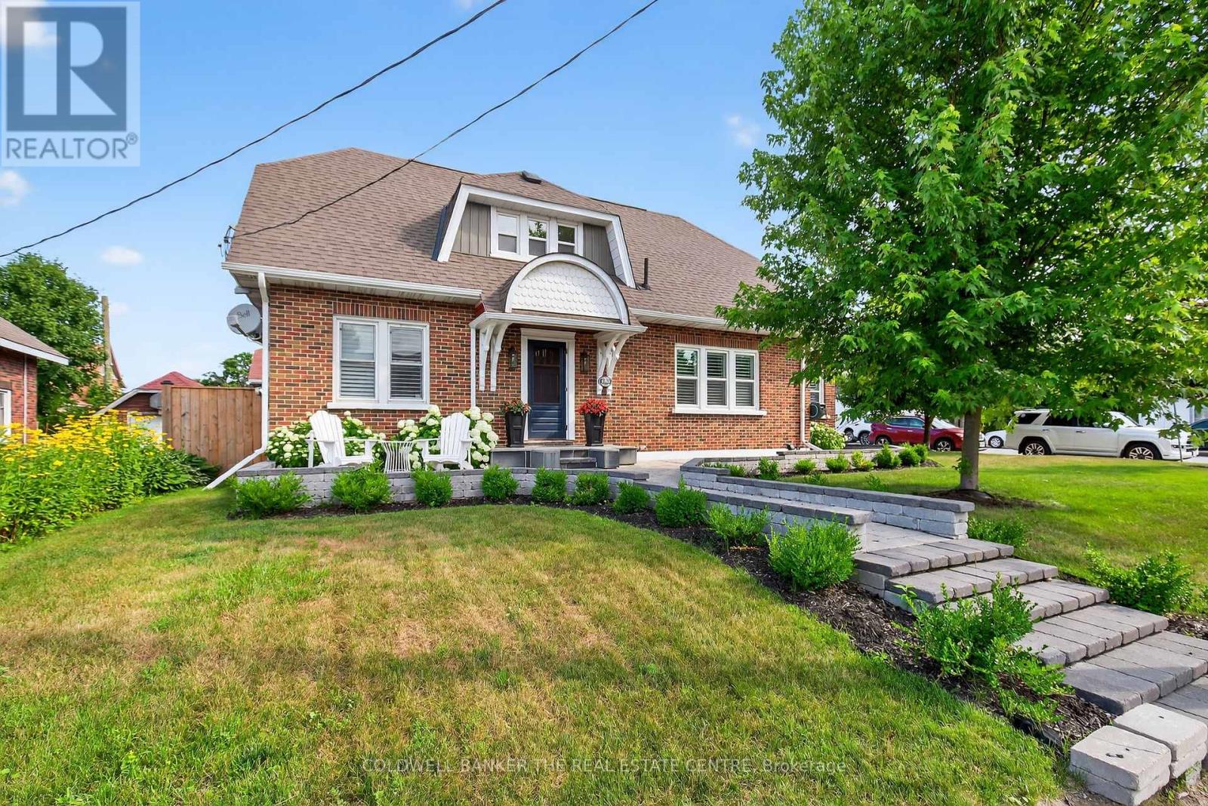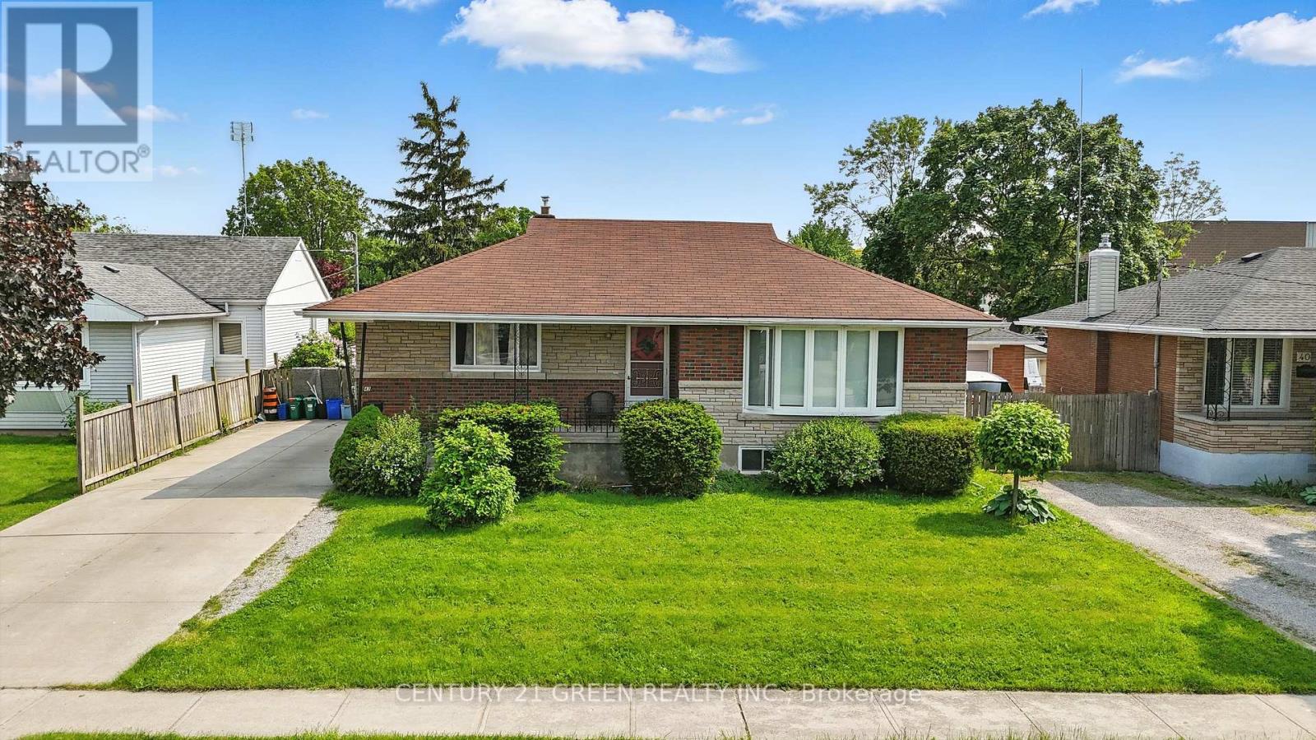2111 - 5 Soudan Avenue
Toronto, Ontario
This spacious 2 bedroom, 2 bathroom corner suite sits on a high floor with sunny northwest exposure and features a functional split-bedroom layout. Enjoy 2 private balconies, one off the primary bedroom and another off the living area. The suite offers 9-foot lofty ceilings, a sleek Corian island, integrated appliances, and stylish modern finishes throughout. Conveniently located directly across from the subway, commuting is effortless from this prime location. Building amenities include an impressive gym with spin bikes, a sauna, a party room, and a serene zen garden. Just steps from FarmBoy grocer, Oretta restaurant, and a wide selection of shops and eateries, everything you need is right at your doorstep. Includes one storage locker. (id:60365)
51 Andrea Lane
Vaughan, Ontario
Welcome to 51 Andrea Lane East Woodbridge, VaughanNestled in the heart of the highly sought-after East Woodbridge community, this meticulously maintained 3-bedroom semi-detached two-storey residence offers an exceptional combination of comfort, privacy, and convenience. Set on a rarely offered 162-foot deep lot, this home backs onto a tranquil green space providing an expansive and private fully fenced backyard, perfect for outdoor enjoyment year-round. Main Level Spacious and bright formal living/dining area. Functional kitchen featuring stainless steel appliances, quartz countertops and backsplash wainscotting and crown molding. Walk-out to a generously sized composite deck with stair access to the backyard ideal for entertaining or relaxing Upper. Upstairs you will find three well-appointed bedrooms with hardwood flooring throughout. Updated 3-piece bathroom. Abundant natural light and ample closet space. Lower Level Finished recreation room suitable for a media room, play area, or home gym.Convenient laundry room with direct walk-out to the backyard. Recent Upgrades Include: Quartz countertops (2021),Hardwood flooring main (2021),Driveway/Concrete walkway/pad(2020), Porch enclosure (2016),Windows and doors replaced (2016/2017),Composite decking installed (2019),New washer, dryer & dishwasher (2024),Basement flooring (2021), Roof replacement (2016). This family-friendly neighbourhood offers convenient access to schools: St. Gabriel the Archangel, École Secondaire Catholique, Immaculate Conception CES, St. John Bosco. Multiple local parks and green spaces. Public transit, major highways (400 & 407), and everyday amenities including shops, restaurants, and services. A True Turnkey Property with its impressive lot size, premium finishes, and prime location (id:60365)
303 - 40 Ferndale Drive S
Barrie, Ontario
Welcome to The Manhattan, Upper West Side. This well-maintained 1-bedroom, 1 bathroom condo is located in the Bloomingdale building at 40 Ferndale Dr. S. Located on the 3rd floor with a large 14 ft wide balcony overlooking the trees, this unit provides exceptional views and a serene & secluded feeling while living in the city! The open concept design, with 9ft ceilings, provides a spacious 793 Sqft of living space, allowing you the room to set up a proper living room as well as having a kitchen/dining table, in addition to the two counter height breakfast bar spaces available. The bathroom is nicely tucked away from the entertaining space and just steps from the primary bedroom. The bright bedroom has a large window and features built-in wardrobes in addition to the double closet giving you plenty of space for clothes and storage. The bathroom is upgraded with an over-sized glass shower and additional built-in cabinets for storage. This unit also offers in-suite laundry. Move-in ready for anyone looking for a turn key condo! Barbeques are permitted on the balcony; a huge bonus for condo owners! One underground parking spot with a storage locker adjoining your parking spot is located in the well-lit underground garage. Just minutes to the Barrie South GO Station, Highway 400 and located on convenient transit lines to help you get around in a variety of ways. Just minutes away from shops, restaurants and all the conveniences that Barrie has to offer. (id:60365)
79 Dass Drive W
Centre Wellington, Ontario
Completed in 2023, beautiful Bungaloft in this much sought quiet community in this charming smalltown of Fergus. Close to hospital, big supermarkets, Grand River, trail walks, school. Enjoy the master ensuite in the main floor - no need to go upstairs !!! Open and contemporary with welcoming Foyer. Big living room and can be used for formal dining or home office. Kitchen has lots of cabinets. Living room has a remote controlled zebra blinds as well as the Primary room. The second boasts 2 big bedrooms with one washroom. Bright rooms with Zebra blinds. Basement is full basement and can be used for entertaining, home office, your choice !!Big backyard, fully fenced. (id:60365)
121 Yonge Street S
Huntsville, Ontario
Welcome to Your Muskoka Retreat! Tucked away on a beautifully forested 0.33-acre lot, this enchanting 4-bedroom home offers the perfect blend of tranquility, nature, and privacy just two hours from the GTA. Built in 2015 and boasting over 2,000 sq ft of finished living space, this home is a rare find for those seeking a semi-rural lifestyle in the heart of Muskoka. Step inside and be immediately captivated by the stunning cathedral tongue-and-groove ceiling, flooding the space with natural light and creating an open, airy ambiance. The thoughtfully designed layout is warm and inviting, ideal for both relaxed living and effortless entertaining. Pot lights, built-in speakers, a subwoofer, and upgraded LED lighting throughout set the tone for modern comfort. The kitchen is a true showstopper, featuring hemlock beams, stainless steel appliances, quartz countertops, a generous dining area, and a walkout to the landscaped yard the perfect backdrop for creating family memories. The lower level adds even more versatility with a walkout, family room, wet bar, full bathroom, the fourth bedroom, laundry, utility room, and ample storage. Whether you're dreaming of a media lounge, home office, hobby space, or extended family area, this level adapts to your needs with ease. Built with comfort and efficiency in mind, the home includes ThermoSeal insulation (R24 upper/lower walls and R50 attic), a 200 AMP electrical panel, and durable, quality finishes throughout. Outdoors, enjoy a professionally landscaped yard nestled among mature trees perfect for peaceful mornings or evening gatherings. Just minutes from beach access, the Summit Centre, local schools, shops, trails, and highway access, youll love the blend of natural beauty and convenience. This is your opportunity to live the Muskoka lifestyle you've always dreamed of in a move-in-ready home where every detail has been thoughtfully considered. Make every day feel like a vacation in Muskoka! (id:60365)
9 Skinner Road
Hamilton, Ontario
Your search ends here! Step inside this meticulously kept family home in the growing community of Waterdown and prepare to be delighted. This beautiful all-brick residence blends timeless finishes with thoughtful design, offering comfort, functionality, and style in every corner.Notable interior features include hardwood and ceramic tile flooring throughout the main level, complemented by 9-foot ceilings on both the main and upper floors for an airy, open feel. The upgraded kitchen showcases elegant quartzite countertops, extended cabinetry, a custom ceramic backsplash, island seating, and eat-in dining. The bright and spacious family room is highlighted by a gas fireplace and built-in ceiling speakers, perfect for entertaining. A hardwood staircase with upgraded metal pickets leads to the carpet-free upper level, which offers four generously sized bedrooms and three full bathrooms, including a Jack-and-Jill 5-piece bath and a luxurious primary ensuite with double sinks and a custom walk-in closet. An upper-level laundry room adds everyday convenience.The unfinished basement includes a bathroom rough-in, cold room, and 200-amp electrical service. The home is also roughed-in for central vacuum.Outside, enjoy the landscaped yard with interlocking stone, a gazebo, built-in speakers, and a natural gas line for BBQs. Soffit pot lights add stunning curb appeal after dusk, while a soffit outlet makes holiday decorating a breeze. A double-car garage with openers and interior access ensures daily convenience.Located right next to Agro park and near Waterdown Memorial Park, offering playgrounds, splash pad, skate park, winter skating loop, and walking trails. Easy transit access to Aldershot GO Statio. Close to top rated public and Catholic schools, and just minutes from charming cafes, local shops, dining in Waterdown Village, and all other major conveniences.Nearby outdoor attractions include Smokey Hollow Falls, Bruce Trail access, and Grindstone Creek trails. (id:60365)
37 Riviera Ridge
Hamilton, Ontario
Absolutely Stunning Renovated 3+1 Bedroom 4 Bathroom home close to the lake! Inside and out, meticulously maintained! Approx. 3100sqft of luxurious living space! Tons of natural light throughout! The living room flows nicely to the formal dining area with entrance to the stunning gourmet kitchen -- with access to the backyard which overlooks the family room with gas fireplace! Renovations include: newly open concept kitchen with granite counters, massive island, stainless steel appliances, 24x24 porcelain tiles, crown moulding, doors and hardware, pot lights, light fixtures, bathrooms, hardwood floors, rec room with wet bar and gas fireplace hookups! Professionally Painted! CCTV cameras! Owned tankless hot water heater! Newer Hi Eff Furnace & A/C! Polished concrete and sealed garage floor! 3 car interlocking driveway! Private Backyard Oasis! Spacious front foyer! Close proximity to Lake Ontario and many amenities, this family-focused locale offers excellent schools, parks, and shopping and is minutes to the QEW!A must see! (id:60365)
127 English Crescent
Blandford-Blenheim, Ontario
Welcome to your dream home in Plattsville! This stunning 4-bedroom, custom-built residence is nestled in a quiet, family-friendly neighbourhood and boasts an undeniable sense of pride and care. The moment you arrive, you'll be captivated by the incredible curb appeal. The front yard is beautifully landscaped with a paver stone walkway leading to a covered porch with updated railings, a double-wide driveway, and a spacious double garage. Step inside and be greeted by a bright, open-concept main floor. The spacious foyer leads you into a modern living space featuring newer vinyl flooring and trim. The living room is the perfect spot to cozy up by the gas fireplace with a classic mantel, while the kitchen and dinette offer a wonderful space for family meals and entertaining. A convenient main-floor laundry, mudroom, and pantry, along with a 2-piece bathroom, complete this level. Upstairs, the design is perfect for a growing family. Four generously sized bedrooms all feature new high-end laminate flooring. The primary bedroom is a true retreat with a massive walk-in closet thoughtfully designed complete with IKEA organizers. The upper level also includes a 4-piece ensuite and a main 4-piece bathroom. The newly finished basement provides a fantastic bonus space, ideal for a rec room or a family hangout, and even includes an additional 2-pc bath with rough in for a 3rd pc. Head outside to the backyard oasis, a true highlight of the property. The deep, fully fenced yard features a two-tier deck, a hot tub with a privacy enclosure, and a shed with a loft for extra storage. Surrounded by mature trees and perennials, it's the perfect setting for summer barbecues and family fun. This home is truly in immaculate condition... it's a must-see! (id:60365)
69 Bethune Avenue
Hamilton, Ontario
Charming 3-Bedroom, 3-Washroom Townhouse in Prime Hamilton Mountain Location Experience bright and inviting living in this lovely townhouse, featuring abundant natural light throughout. Ideally situated close to shopping, dining, schools, and recreational facilities, this home offers unmatched convenience. Perfect for those seeking comfort and a vibrant lifestyle, this property is an excellent opportunity to make Hamilton Mountain your new home. Don't miss out! (id:60365)
5 Drake Avenue
Brant, Ontario
Refined Living in the Sought-After Pinehurst Subdivision, Paris. Step into elegance with this beautifully upgraded 4-bedroom, 3.5-bathroom home on a premium lot in the desirable Pinehurst community. Designed for comfort and style, this home features 9' ceilings, upgraded laminate floors, tall baseboards, and large windows that fill the space with natural light. Enjoy open-concept living with a cozy family room and electric fireplace, seamlessly connected to a modern chefs kitchen boasting quartz countertops, premium cabinetry, a gas stove, and sleek backsplash. Upstairs offers a spacious primary suite with walk-in closets and a luxurious 5-piece ensuite. A second bedroom features its own 4 piece ensuite, the other two bedrooms share a Jack & Jill bath. A second-floor laundry room adds convenience. The finished basement includes a 2 bedroom in-law suite with high end finishes ideal for extended family or potential rental income. Thousands spent to add quality, comfort, and flexibility throughout. Don't miss your chance to make this beautiful home yours book your private showing today! (id:60365)
190 Royal Street
Gravenhurst, Ontario
Introducing 190 Royal Street located in the heart of Gravenhurst and Muskoka. This beautiful home boasts over 4000 square feet of living space. 3 large bedrooms and a 4 piece bathroom on the upper level. The main floor has large principal rooms including an office and a 3 piece bathroom. The large eat in kitchen offers a separate entrance to your own private backyard oasis. The lower lever presents a complete in-law suite with a separate entrance, bedroom, kitchen, living room and 3 piece bathroom. There is a large single, detached garage with a loft which provides lots of storage. It is conveniently located within walking distance to downtown, restaurants, shopping, 2 minute walk to Gull Lake beach and a 10 minute walk to the Wharf. Thousands spent $ on upgrades and landscaping. Pride of ownership is evident in this beautiful home. ** This is a linked property.** (id:60365)
42 Bloomfield Avenue
St. Catharines, Ontario
Welcome to 42 Bloomfield Avenue - A Spacious Bungalow with Income Potential in Sought-After Secord Woods! Set on a huge 60' x 147' lot with no rear neighbors, this well-kept 3+2 bedroom, 2 full bathroom detached bungalow is the perfect blend of comfort, space, and opportunity. Enjoy the bright main floor layout and a separate side entrance to a fully finished basement, ideal for in-law living or rental income. The self-contained lower level features two additional bedrooms, a full washroom, a kitchen, and living space. The backyard backs directly onto the playground of St. Christopher Catholic Elementary School, giving your family a private, park-like setting. There's parking for up to 6 vehicles on a wide private driveway - no shared spaces, no compromises. Located in a quiet, family-oriented neighborhood, you're within a short distance to parks, trails, transit, and top amenities like Fairview Mall, Lester B. Pearson Park, and the scenic Merritt Trail. Easy access to the QEW makes commuting a breeze. Currently tenanted by AAA renters willing to stay, this is a turnkey opportunity for families looking to offset mortgage costs or investors seeking a reliable income property. Spacious lot. Separate entrance. Walkable location. Endless potential. Don't miss out, book your private showing today! (id:60365)


