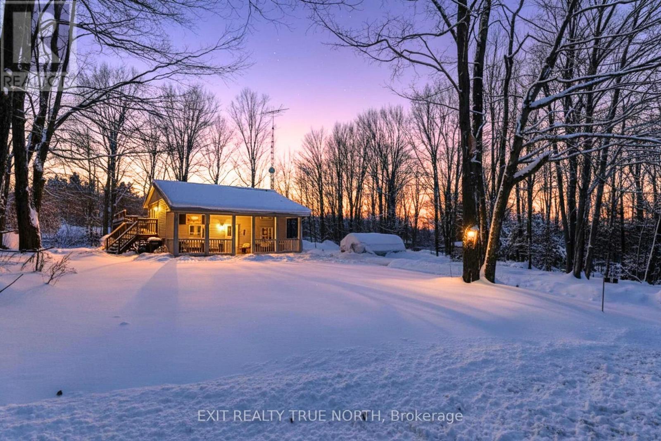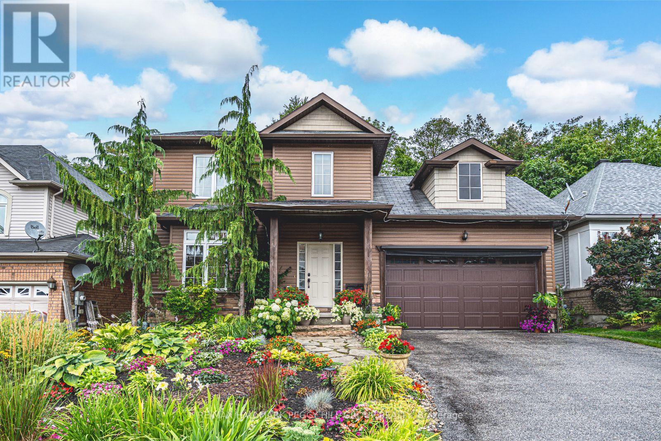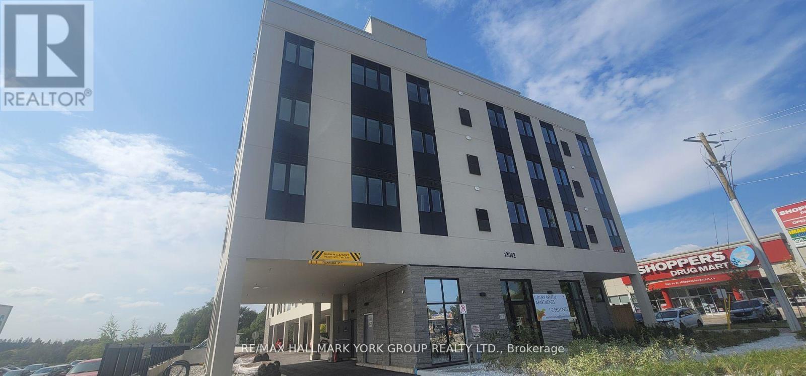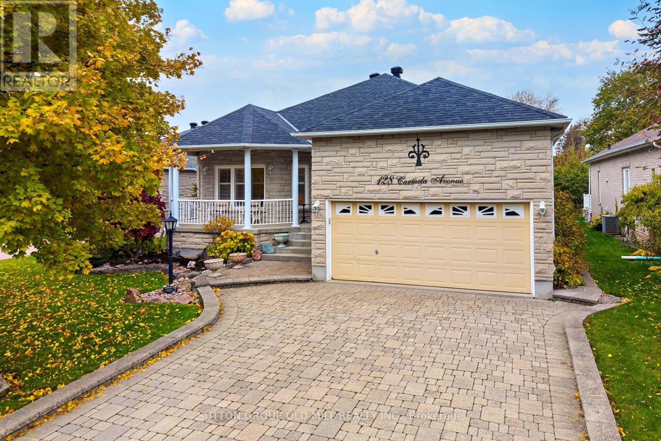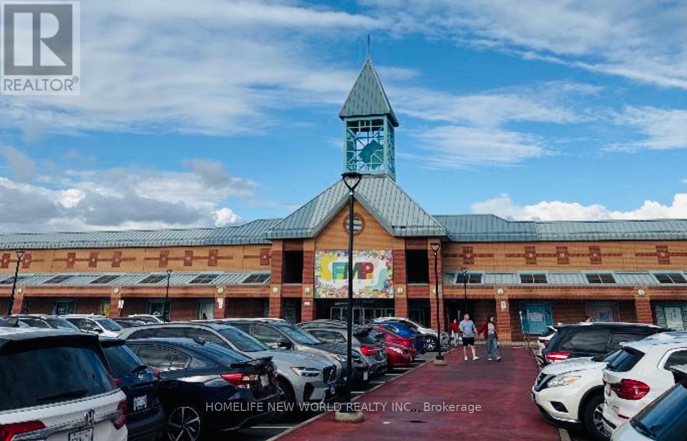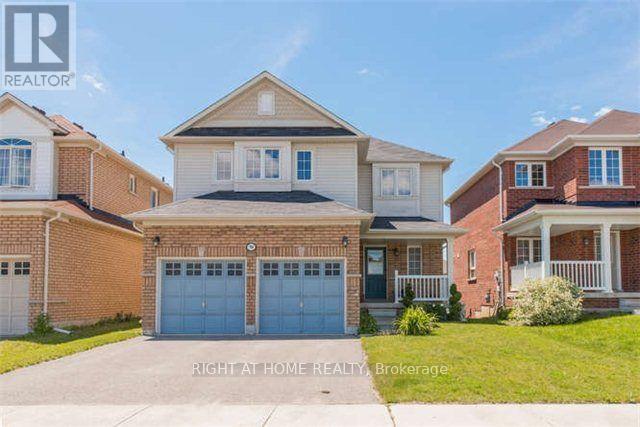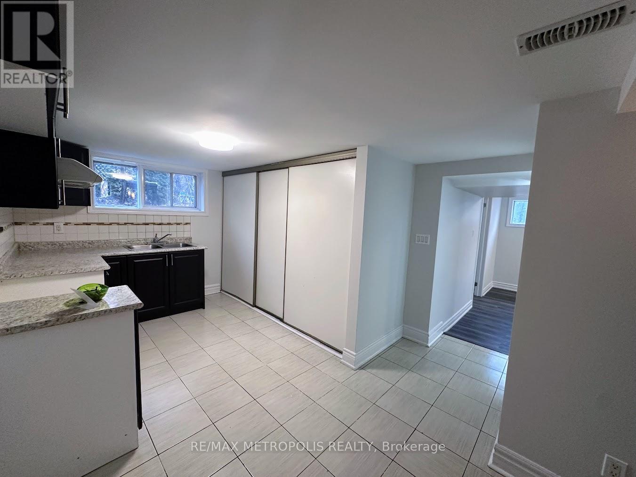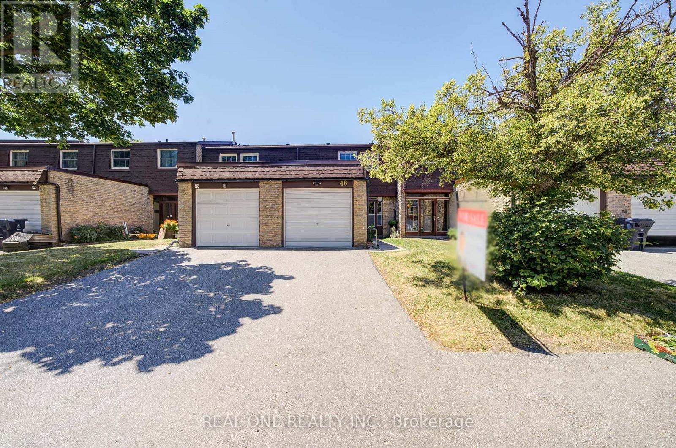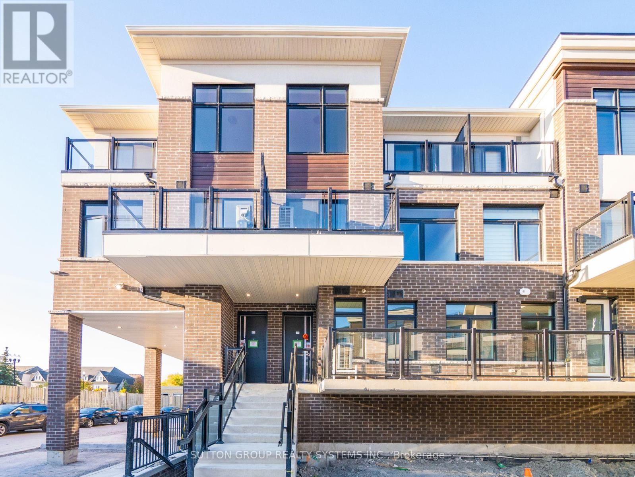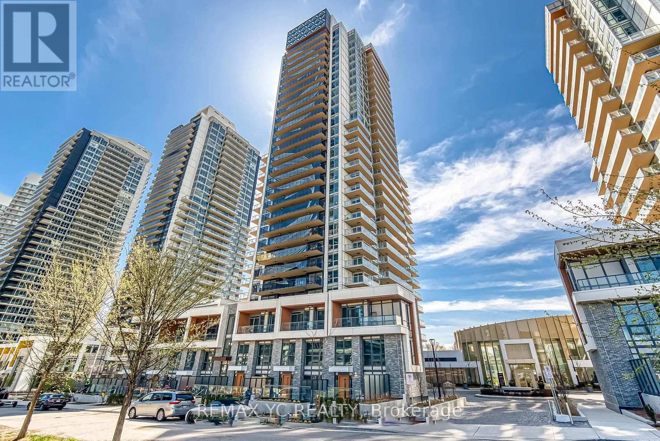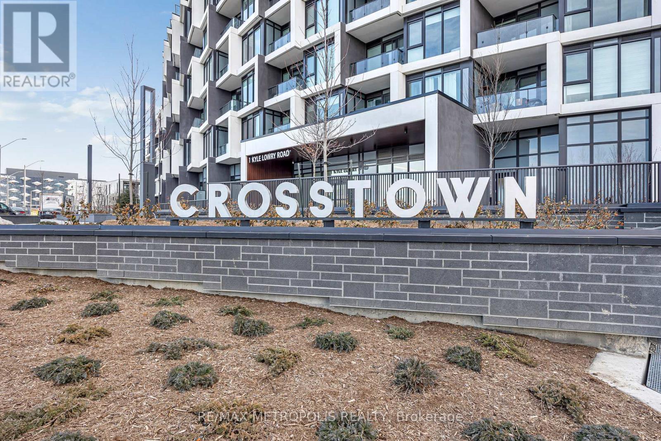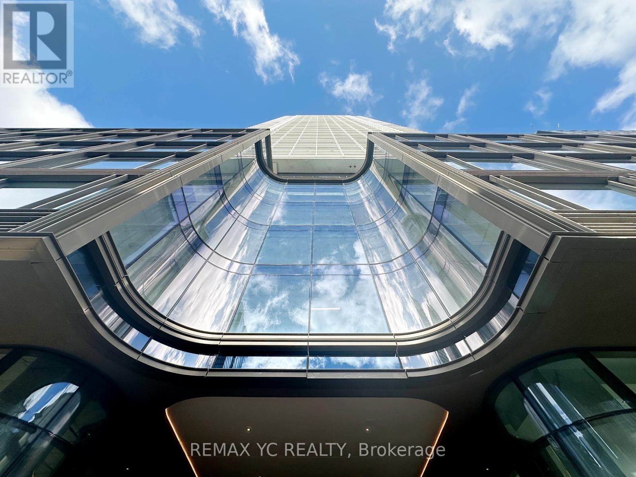8 Robin Court
Tiny, Ontario
Tucked away on a quiet non-through street in a sought-after Tiny neighbourhood, this charming 3-bedroom, 2-bathroom home sits on a generous 120' x 200' lot, offering the ideal blend of rural privacy and nearby conveniences. Situated just steps from Awenda Provincial Park and a short walk to Farlain Lake, you're surrounded by trails, beaches, and open water, perfect for paddle boarding, swimming, hiking, snowmobiling, ice fishing and more! Inside, you'll find a warm, inviting atmosphere complete with a practical layout along with gas heat and central air for year-round comfort. The open kitchen and dining area, complemented by the bright and cozy living room, all provide access to the spacious deck, creating a natural flow between indoor and outdoor living-perfect for entertaining, summer evenings, or relaxing after a long day. Whether you're searching for a full-time residence, weekend retreat, or a place to downsize without sacrificing space or privacy, this is the setting you're looking for. Don't let this amazing opportunity pass you by! (id:60365)
11 Oakmont Avenue
Oro-Medonte, Ontario
LIVE LARGE IN HORSESHOE VALLEY WITH A CUSTOM BAR BUILT FOR ENTERTAINING, GORGEOUS GARDENS, IN-LAW SUITE POTENTIAL, & ENDLESS RECREATION AT YOUR DOORSTEP! Live where every day feels like a getaway in this impressive home, tucked into a quiet and welcoming neighbourhood around the corner from Horseshoe Valley ski Resort, Vetta Nordic Spa, Copeland Forest, premier golf courses, and miles of scenic hiking trails. With the sparkling shores of Lake Simcoe just 20 minutes from your door, this location is a true haven for outdoor enthusiasts, while still keeping the urban conveniences of Barrie and Orillia within easy reach. From the beautifully landscaped grounds with vibrant garden beds and stone accents, to the garage-turned-bar complete with bug-screened doors for effortless entertaining, this property delivers a lifestyle just as special as its location. Inside, rich hardwood flooring flows through the bright, open-concept main level, featuring a dining room, living room with a cozy gas fireplace, and eat-in kitchen with island seating and a sliding glass walkout to the large back deck. Upstairs, retreat to the spacious primary suite complete with a walk-in closet and spa-inspired 4-piece ensuite, while two additional bedrooms and a full bath provide comfort for family and guests. When loved ones visit - or opportunity knocks - the fully finished basement adds incredible value with a kitchen, rec room, 3-piece bath, and two bedrooms, offering excellent in-law suite potential. Don't miss your chance to call this four-season playground your #HomeToStay, and start living the lifestyle you've always dreamed of! (id:60365)
307 - 13042 Yonge Street
Richmond Hill, Ontario
Luxurious rental unit located in the heart of Oak Ridges. This newly 606 Sqft, one bed, one bath penthouse unit offers a spacious open concept living with modern kitchen, stainless steel appliances and vinyl flooring throughout. Conveniently located just steps away from public transit, shopping, restaurants and all other ammonites. **EXTRAS** Stainless Steel Fridge, Stove, Dishwasher, Washer/Dryer. All existing window coverings and all electrical Fixtures (id:60365)
128 Carmela Avenue
Richmond Hill, Ontario
Step inside this welcoming 3 + 1 bedroom, 2 + 1 bath raised bungalow, where thoughtful updates create a space that feels instantly inviting. The renovated kitchen combines charm and function, featuring a large island with breakfast bar, quartz counters, and stainless steel appliances-perfect for casual mornings or family gatherings. The open-concept great room showcases 12-foot ceilings, hardwood floors, and a gas fireplace, opening to a private deck and backyard ideal for relaxing or entertaining. Host memorable meals in the formal dining room with crown mouldings and classic appeal. The primary suite offers a walk-in closet and ensuite with a soaker tub, glass shower, and heated floors. Two additional main-floor bedrooms provide comfort and flexibility for family, guests, or a home office. The lower level features a separate entrance, bedroom, full bath, and recreation room with plenty of storage and potential for a guest, in-law, or income suite. Enjoy your private backyard with mature landscaping, composite deck with dedicated BBQ gas line and Gas BBQ included. Extra storage with the large garden shed. Blending warmth, character, and comfort, this home offers the space and versatility to suit your, family for years to come. This home is a must see! (id:60365)
129a - 3255 Highway 7 E
Markham, Ontario
One Of The Best Spots Locates In The Beautiful First Markham Place. Excellent Exposure And Prime Locations With High Traffic, Ample Parking, Great Opportunity!********* Tenant of #129A Only Needs To Pay Half The Cost Of Whole Unit, Which Is Property Tax In 2026 Is $345.67/Month, Maintenance Fee In 2026 Is $597.58+Hst/Month, (Already Half The Price) And Utilities Fee.********* (id:60365)
780 Ormond Drive
Oshawa, Ontario
3 Bed Rooms with spacious living /family area ,2 full wash rooms and one half wash room in great community (id:60365)
Bsmt - 29 Alanbury Crescent
Toronto, Ontario
MODERN NEWLY RENOVATED and spacious 3 bedroom basement conveniently located in the heart of Scarborough near Markham Rd & Lawrence Ave. Brand new Stove & Fridge will be installed. Washer & Dryer was recently installed. Convenient and functional layout. Close to schools, bus stops, shopping, grocery stores, and other amenities. Easy access to major routes and public transit. Quiet, family-friendly neighborhood. Ideal for a small family or working professionals looking for comfort and convenience. Prime location with everything you need just minutes away. Rent includes 1 parking spot. Tenant pays 40% of utilities. Shared laundry facilities on site. (id:60365)
46 - 81 Brookmill Boulevard
Toronto, Ontario
Great Opportunity To Own This Beautifully Renovated Home Backing Onto Ravine With Walk-Out Basement! Welcome to this bright & spacious family home in a quiet and convenient Scarborough neighbourhood*Backing onto a beautiful ravine with creek and park views, this property offers peace, privacy, and nature right in your backyard - no need to leave home to enjoy the outdoors*Move-in ready with solid hardwood floors, modern finishes, and a brand new refrigerator*Close to public transit, supermarkets, schools, parks, and all amenities - combining natural beauty with urban convenience**** Don't miss this rare opportunity to own a ravine-lot home in one of Scarborough's most family-friendly communities*** (id:60365)
228 - 755 Omega Drive
Pickering, Ontario
One-year-old, fully upgraded Central District Town, built by Amberlea Creek Developments Inc. This modern 2-bedroom, 3-bathroom stacked townhouse offers exceptional design and comfort. Imagine living in an inspired location where every convenience is just outside your door. Central District Towns places you at the cusp of Pickering's revitalized and rapidly growing downtown, seamlessly blending urban living with nature. The home features a stylish kitchen with Blanco maple granite countertops, an undermount sink, Georgian Orchid cabinetry, and stainless steel appliances. The primary bedroom includes a 3-piece ensuite with a Calcutta marble countertop and a dedicated nook ideal for a home office. The second bedroom offers a large window and closet, complemented by an additional 3-piece bathroom. Additional highlights include one underground parking spot, visitor parking, and walkouts to private balconies. Enjoy being minutes from stunning waterfront vistas and Rouge National Park, one of Southern Ontario's finest protected parklands. With only 88 exclusive homeowners, this community offers privacy and charm. Conveniently located with easy access to Highway 401, GO Transit, shopping centres, and places of worship, this is truly living at the center of it all. (id:60365)
3105 - 27 Mcmahon Drive
Toronto, Ontario
Discover unparalleled luxury, 927 Sqft (755 sqft interior + 172 sqft balcony) unit condo, ideally situated in the heart of North York within Concord's prestigious development. This thoughtfully designed residence offers 2 spacious bedrooms, 2 full bathrooms. This unit has a bright, open-concept layout that embodies modern sophistication. Every detail has been meticulously curated, from the sleek flooring and contemporary fixtures to the gourmet kitchen equipped with top-of-the-line Miele appliances and custom cabinetry. The spa-inspired bathrooms provide a serene escape, while floor-to-ceiling windows showcase breathtaking views of the CN Tower and Toronto's vibrant skyline. Adding to the convenience, the unit includes a parking spot with EV Charger & locker. Residents of this exclusive community gain access to an unparalleled suite of amenities designed to enhance every aspect of urban life. These include a state-of-the-art gymnasium, a luxurious indoor swimming pool, and touchless automatic car wash systems. Outdoor spaces are equally impressive, featuring a dedicated children's play area, a tranquil French garden, and an English garden with an Al Fresco BBQ dining patio for entertaining or relaxation. For those who enjoy socializing or recreation, the development boasts a golf simulator, a grand ballroom, and a sophisticated wine lounge. Set within a vibrant neighborhood, this residence offers the perfect balance of tranquility, luxury, and convenience. Embrace a lifestyle where modern elegance meets world- class amenities in one of Toronto's most coveted communities. (id:60365)
316 - 1 Kyle Lowry Road
Toronto, Ontario
*INTERNET INCLUDED! Brand-New, Never-Lived-In 653 Sq. Ft. 1+1 Bedroom, 1-Bath Suite Built By Aspen Ridge. Featuring A Bright Open-Concept Living Space And A Chef-Inspired Kitchen Equipped With Premium Miele Appliances. Enjoy Unobstructed Views That Flood The Unit With Natural Sunlight, Complemented By A Thoughtful Layout That Maximizes Privacy And Comfort. The Spacious Primary Bedroom Easily Accommodates A Large Bed And Features Mirrored Closet Doors For Added Convenience. The Versatile Den Can Be Used As A Second Bedroom Or Home Office. The Landlord Is Willing To Install A Sliding Door And Include A Dresser. Comes Complete With A Dedicated Locker. Residents Enjoy Premium Building Amenities Including 24-Hour Concierge, State-Of-The-Art Fitness Centre, Yoga Studio, Pet Wash Station, Party Room, Co-Working Lounge, And A Rooftop BBQ Terrace. Ideally Located Steps From The Soon-To-Open Eglinton Crosstown LRT, With Quick Access To The DVP And A Short Walk To Sunnybrook Park's Scenic Trails. Explore Leaside's Boutique Shops, Cafés, And Restaurants, Or Spend Weekends At Shops At Don Mills. Daily Essentials Are All Nearby Including Costco, Farm Boy, Longo's, Loblaws, Food Basics, And Home Depot, Along With Cultural Attractions Such As The Aga Khan Museum. A Perfect Blend Of Modern Comfort, Urban Convenience, And Community Charm! Ideal For Young Professionals, Couples, Or A Growing Family At Exceptional Value. (id:60365)
5008 - 88 Queen Street E
Toronto, Ontario
Experience luxury downtown living in this 2-bedroom, 2-bathroom condo on the 50th floor of 88 Queen St E, offering stunning south-facing views of Lake Ontario and the city skyline. This bright, open-concept suite features 648 sq.ft. of interior space plus an 89 sq.ft. balcony (total 737 sq.ft.), floor-to-ceiling windows, and modern finishes throughout. The kitchen includes quartz countertops and built-in high-end appliances. The primary bedroom features an ensuite bath and closet, while the second bedroom is spacious and filled with natural light. Enjoy in-suite laundry, laminate flooring, and a large private balcony. Located in the heart of downtown Toronto, just steps to Queen Subway Station, Eaton Centre, TMU (Ryerson), George Brown College, City Hall, and the Financial District. TTC at your doorstep and surrounded by shops, restaurants, and entertainment. **Rogers High-Speed Internet Included. (id:60365)

