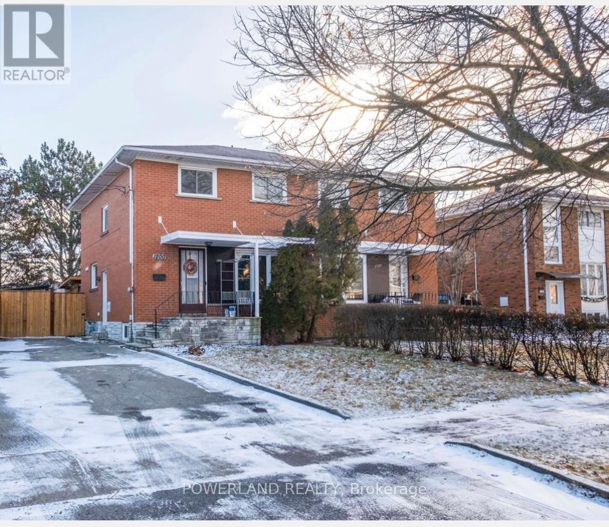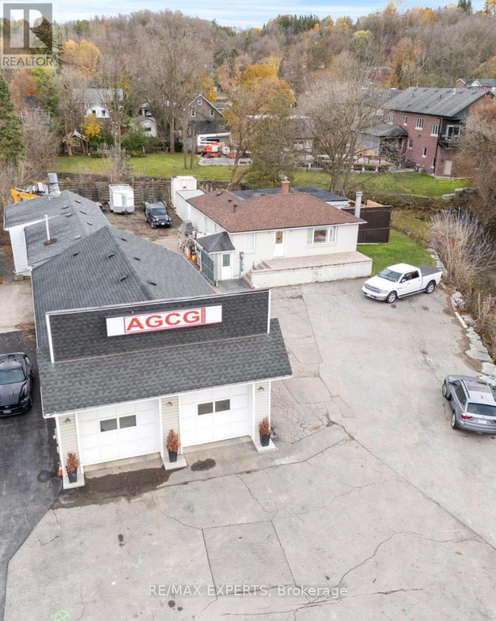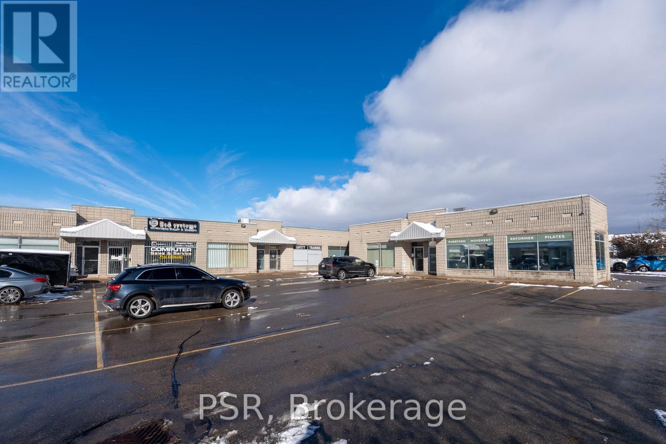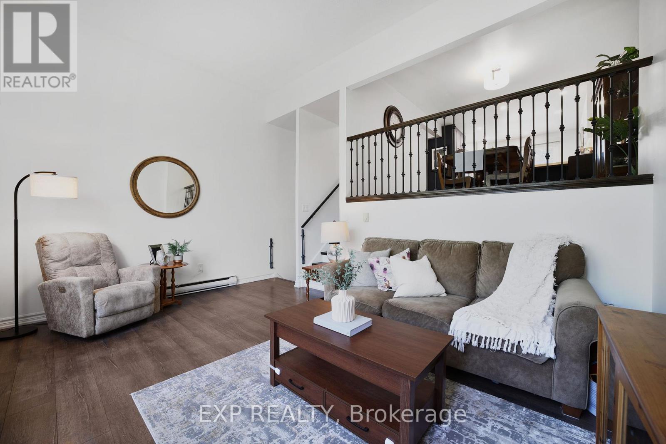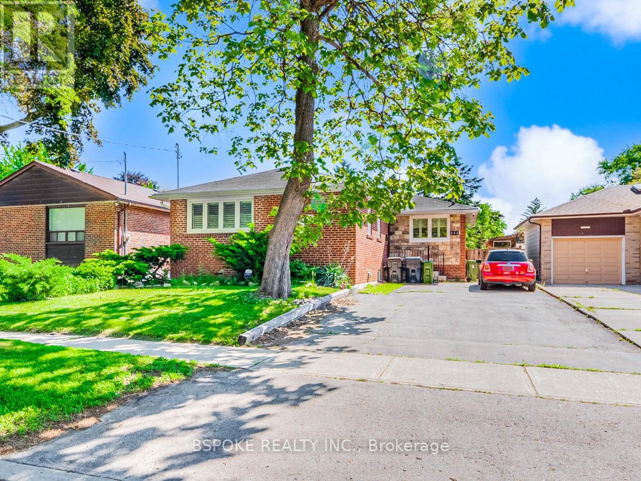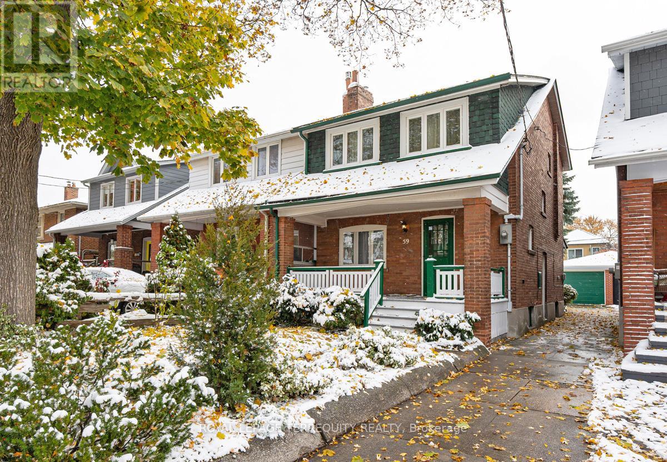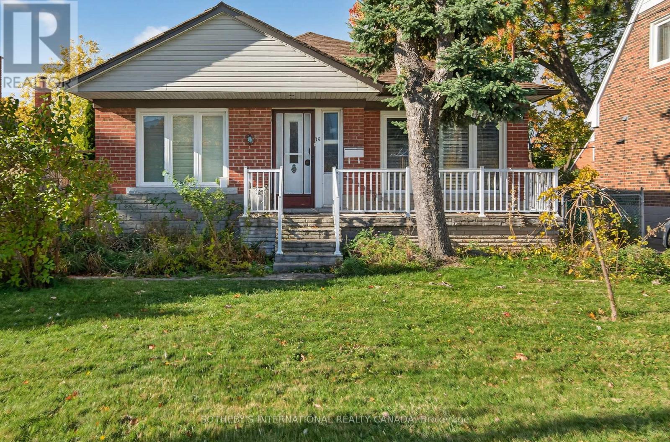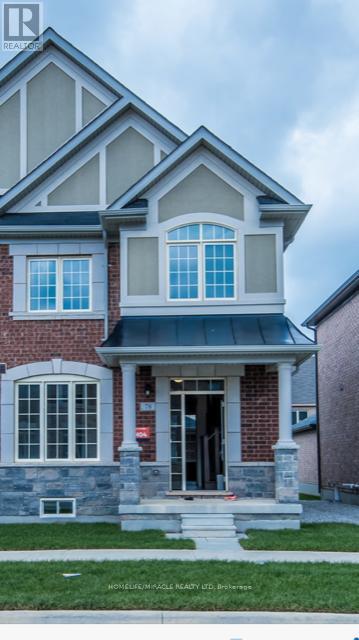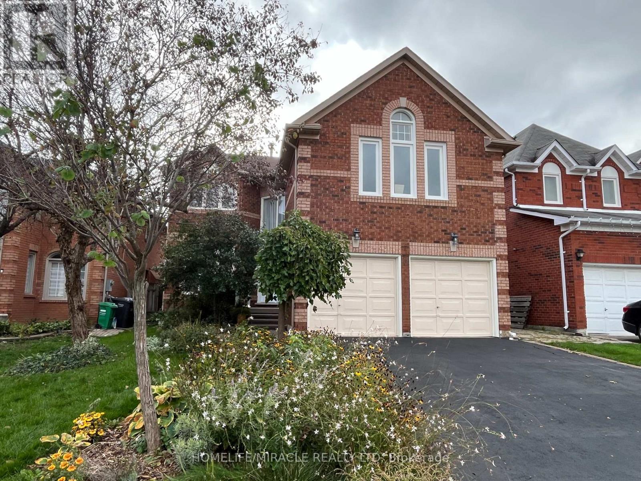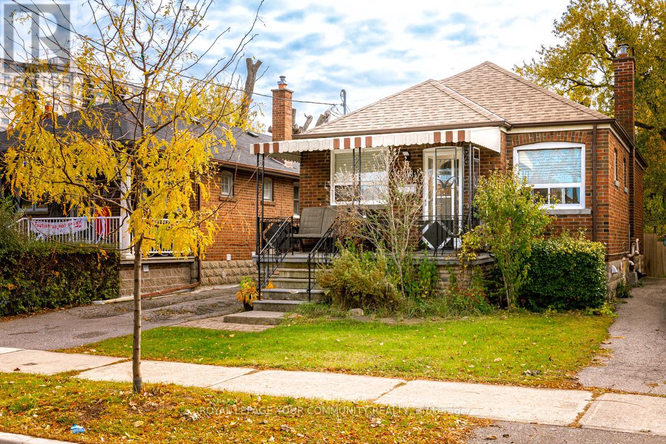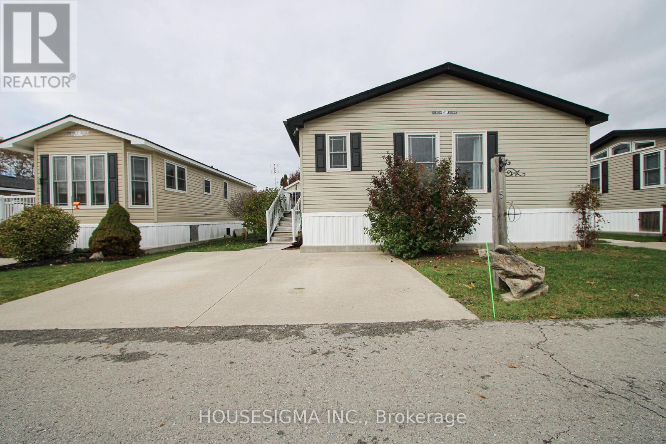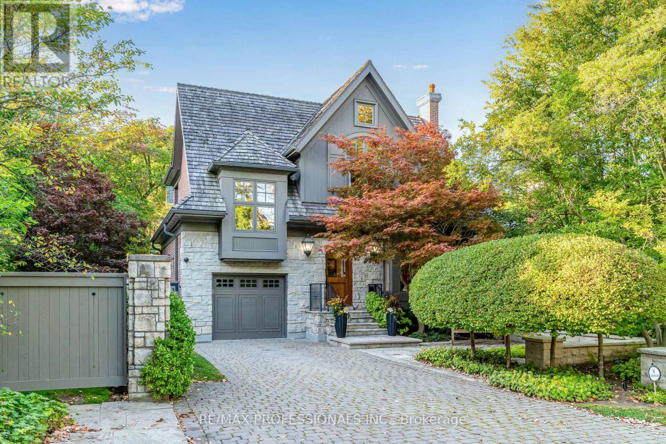Upper Unit - 1200 Kingsholm Drive
Mississauga, Ontario
Nice Upper levels from a Cozy and clean semi-detached house with 3 large bedrooms. A well-maintained home in family-friendly neighborhood in the heart of Applewood. This 2 storey semi-detached property has A big backyard with a large enclosed composite deck. Excellent location Near All Amenities, Walk to schools, Applewood trail park, Costco, Walmart, Public Transit and Go Station. Easy access to WEQ and 403. (id:60365)
142 King Street E
Caledon, Ontario
Completely Renovated 2+2 Bedroom, 4 Bathroom Riverfront Bungalow with Dual Basement Apartments!Welcome to this fully renovated detached bungalow nestled on a massive riverfront lot, offering the ultimate combination of residential comfort, income potential, and business opportunity. This exceptional property features two self-contained basement apartments, each with its own separate entrance and private laundry, making it ideal for multi-generational living or strong rental income.The main level offers 2 spacious bedrooms and 2 modern bathrooms, showcasing high-end finishes and a functional open layout that's perfect for everyday living. The two lower-level apartments each feature 1 bedroom, 1 bathroom, and a full kitchen, providing independent living spaces for tenants or extended family.Outdoors, you'll find an impressive detached 7-car heated garage/workshop, complete with a professional paint booth - perfect for automotive use, trades, or creative business ventures. The expansive driveway fits up to 20 vehicles, while the wide frontage allows for maximum signage and exposure for entrepreneurs looking to operate from home.Located just 2 minutes from Bolton's city centre and within walking distance to the Royal Courtyard Shopping Centre at Queen & King, you'll enjoy easy access to shops, restaurants, and amenities. With Highway 427 only 15 minutes away, convenience and connectivity are unmatched. A rare, fully upgraded property offering versatility, income potential, and riverfront serenity - all in one incredible package! (id:60365)
12 - 2 Marconi Court
Caledon, Ontario
Welcome to Unit 12 at 2 Marconi Court, an exceptional industrial and office unit available for lease in the heart of Bolton's established business park. This property offers a rare combination of functionality, accessibility, and professional presentation, making it ideal for a wide range of industrial, distribution, service, or light manufacturing uses. The unit features a smart, efficient layout with a bright, well-finished office area and a clean, open warehouse space. The warehouse includes a full drive-in overhead door, generous ceiling height, and ample room for production, storage, or logistics operations. The office portion is finished with modern lighting, durable flooring, and separate staff facilities, including a kitchenette and washroom. These features create a comfortable and practical workspace that enhances productivity and supports daily operations. Located within a well-managed industrial complex, the property provides excellent vehicle access, convenient loading, and ample on-site parking. The site's layout allows for smooth traffic flow and easy deliveries. Zoning permits a variety of commercial and industrial uses, giving tenants flexibility to adapt the space to their specific business needs. Situated in one of Bolton's most sought-after employment areas, this location offers outstanding connectivity to major routes, including Highway 50 and key arterial roads linking to the GTA. Bolton's growing economy, strong infrastructure, and skilled local workforce continue to attract high-quality businesses to the area. (id:60365)
136 Darras Court
Brampton, Ontario
Welcome to 136 Darras Court where comfort, space, and style come together. Nestled in a quiet, family-friendly community at the intersection of Bramalea and Balmoral, this spacious 4-bedroom, 2-bath, multi-level condo townhouse offers the feel of a semi-detached home in a prime Brampton location. As a corner unit with no neighbors behind, you'll enjoy extra privacy and a open-style private backyard perfect for families or first-time buyers looking to settle in a welcoming neighborhood. Step inside to find a renovated open-concept kitchen that blends seamlessly into the large dining room which overlooks the spacious sunken living room. This lay-out creates a bright and inviting space for family meals and entertaining. The living room features soaring ceilings and a walkout to the private backyard, making it ideal for both indoor and outdoor gatherings. A large window in the living room allows for an abundance of natural light, giving this area a bright and airy feel. Upstairs, you'll find four bedrooms with ample closet space perfect for growing families or those needing extra room for guests or hobbies. The two bathrooms consist of a full bathroom and a convenient powder room, providing plenty of space. The basement offers a versatile area that can be used as a home office, workout zone, playroom, or additional bedroom for guests adding valuable square footage to your lifestyle. Because this is a condo townhouse, the backyard features an open-style design but remains private thanks to the absence of homes behind the unit. Additionally, there is a lovely park just beside the property, making it an ideal location for families with children. Location-wise, you're just minutes from Bramalea City Centre, Chinguacousy Park, top-rated schools, grocery stores, and a wide variety of shops and restaurants. Commuters will love the easy access to Highway 410, 407, and public transit options, making travel throughout the GTA a breeze. (id:60365)
Bsmt - 252 Thistle Down Boulevard
Toronto, Ontario
This thoughtfully renovated 2+1 bedroom lower-level apartment is bigger than you'd expect-and brighter, too. With windows throughout and an open-concept layout, this space feels anything but basement.The living area is open and inviting, combining function and flow. The kitchen comes fully equipped with stainless steel appliances and plenty of space to prep, cook, and gather. Each of the two bedrooms includes a wardrobe, and there's a generous-sized den that easily works as a home office, workout space, or bonus storage. Speaking of storage: you'll also find a large storage room that keeps everything out of sight but within reach.The 3-piece bathroom is fresh and modern, with a tiled walk-in shower and updated finishes.Outside, the shared backyard is a perfect spot to relax or get some fresh air. And for those with a car (or two), you'll love having 2 tandem parking spots included in the private driveway. Situated in a safe, clean residential neighbourhood, you're just minutes from grocery stores, daily essentials, and public transit. Whether you're commuting downtown or staying close to home, it's all within easy reach.Looking for spacious, updated, and move-in ready? You've found it. (id:60365)
59 Ostend Avenue
Toronto, Ontario
Timeless Swansea Gem - First Time Offered in 68 Years! Nestled in the heart of Swansea Village, just one block south of Bloor on a beautiful, quiet, treelined street, this charming 3-bedroom detached brick home has been lovingly owned by the same family since 1957. A true Swansea treasure, it offers a rare opportunity to move into one of Toronto's most desirable neighbourhoods. Beautifully maintained and full of character, this home features generous principal rooms, bright eat-in kitchen, and a convenient mudroom with walk-out to a mature, landscaped backyard-perfect for relaxing or entertaining. Original details including hardwood floors, plate rail, stained glass windows, and a classic fireplace mantle add warmth and timeless charm throughout. A mutual driveway leads to a detached garage, providing practical parking and additional storage. Recent improvements include a new sewer line (inside and outside) with backwater valve and new kitchen stack (May 2016) and new roof shingles (April 2022)-important updates that offer peace of mind for years to come. Move in and enjoy as is, or bring your vision to life with updates and renovations to unlock this property's full potential. All within easy walking distance to Bloor Street shops and cafes, the subway, top-rated schools, Rennie Park, and the lake. A truly unbeatable location in the highly sought-after school district. (id:60365)
18 Rossburn Drive
Toronto, Ontario
Finally a tear down that you will love! Nestled on a quiet little street in Bloordale. Close to noteable schools including Eatonville Jr Public School, Silverthorne Collegiate, St Elizabeth Catholic Elementary School, and the TTC bus to subway. Expansive 50 foot frontage and sunny west-facing garden. The rebuilding has started on the street and the area because of the convenient location and the currently affordable price. This home is in totally tear down condition. Carson Dunlop Home Inspection available upon request to Sandy Holyoak. Interior pictures upon request. (id:60365)
78 Saint Dennis Road
Brampton, Ontario
2 Bedroom Legal Basement available for lease from 1st December 2025. Quartz countertop in kitchen *** 2 big windows in living/ kitchen *** 0pen concept layout *** ceiling has soundproof insulation *** 2 parking available *** good for small family *** no carpet *** steps to city transit, Hwy 410, major shopping and banks *** community has beautiful parks & school. (id:60365)
28 Adirondack Crescent
Brampton, Ontario
TRIPLE ENSUITE! DOUBLE MASTER BEDROOMS! 5 bedrooms in all, with one on the main floor. The perfect home for large and extended families. Soaring, vaulted ceilings in one master bedroom, and a soaker tub and backyard views in the other. Over 3300 sq ft of living space, with an unfinished basement waiting for your customization. Perennial garden beds in the back and front yards. MAKE MONEY with solar panels that generate approximately $400 per month. Main floor laundry, new washer/dryer, dishwasher, and stove ALL NEW (2023), NEW DRIVEWAY (2024), Most Windows Replaced (2024), Front Door and Patio Door NEW (2024). Enjoy life in a tight knit community with easy access to schools, trails, sports fields, grocery stores and transit steps. (id:60365)
231 Church Street
Toronto, Ontario
Attention First-Time Home Buyers & Builders! Welcome to this charming 2-bedroom bungalow nestled in the heart of Weston Village - a fantastic opportunity to get into the market! This solid home features a bright and functional layout, a separate side entrance to the basement, and a private driveway for multiple cars. Enjoy a huge backyard, perfect for entertaining, gardening, or future expansion potential. Conveniently located close to schools, parks, shopping, transit, and major highways 401 & 400. Endless possibilities - live in, rent out, or build your dream home! (id:60365)
5 Tamarack - 4449 Milborough Line
Burlington, Ontario
Welcome to Lost Forest! Discover a low-maintenance lifestyle in this stunning custom designed 2 bedroom, 2-bath modular home with cathedral ceilings and stunning family sized kitchen with warm decor and a flowing layout. Located in the desirable gated community of Lost Forest Park and built just 12 years ago, it offers 1,046 sq. ft. of bright, open-concept living space. This home combines modern comfort with a welcoming design in a gorgeous setting that far exceeds other types of ownership at an affordable price. The spacious kitchen features plenty of cabinetry including pull out drawers in the pantry, a large dining area is open to a cozy living room complete with an entertainment wall unit with electric fireplace. Enjoy your morning coffee or relax at sunset on the large deck with 3 access doors to the your home including sliding doors that lets the natural light brighten your home. There is ample storage within plus a handy oversized garden shed to utilize as well. Additional highlights include a built in desk in the 2nd br, tall toilets, solid wood doors, a generator and parking for 2 vehicles on a concrete pad. Lost Forest Park residents enjoy outstanding amenities including an inground pool, community centre/pavilion, pickle ball court, an area to enjoy horse shoes, a play area for the kids and walking trails. The low monthly fee ($550) conveniently covers the land lease, water, septic, property taxes and year-round maintenance. Located just minutes from shopping in Burlington, Waterdown and nearby Carlisle, dining, golf courses and major highways. This is the perfect blend of comfort, convenience, and community. Make the move today and start living the lifestyle you deserve! (id:60365)
80 Kingsway Crescent
Toronto, Ontario
Kingsway Masterpiece By Richard Wengle! Designed by the Legendary Architect Richard Wengle and Built by Renowned Shima Homes, this Exceptional Kingsway Residence is a True Architectural Gem. The Home Blends Timeless Design with Perfectly Proportioned Spaces, Offering Both Pragmatic Functionality and an Effortlessly Luxurious Lifestyle. Featuring 4 Spacious Bedrooms Plus Office, a Custom Baygi Eat-in Kitchen, and a Fabulous Family Room, Every Area of this Home is Thoughtfully Planned and Surrounded by Lush Greenery and Professionally Designed Landscaping. Elegant Formal living and dining rooms with separate butlers pantry provide the perfect setting for entertaining in style, while the beautifully crafted outdoor space offers a Private Garden Oasis. The Gardens Were Masterfully Designed by Award - Winning Landscape Architect Eggils Didrichsen, Creating a Seamless Connection Between Indoor Comfort and Outdoor Serenity. Steps to Humber River, Subway, Bloor Street all Amenities and Excellent Schools, this Home is Truly a Special Offering. (id:60365)

