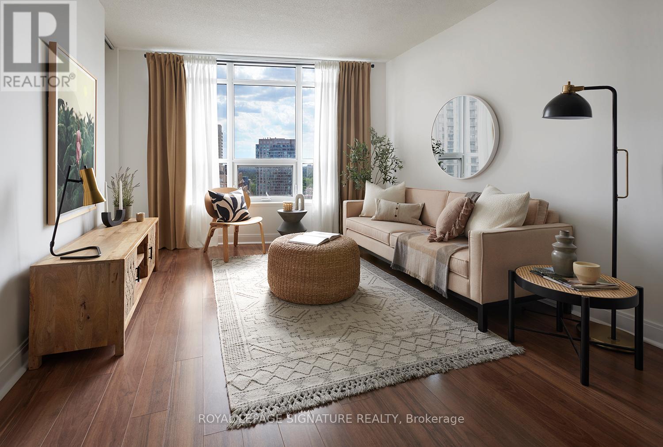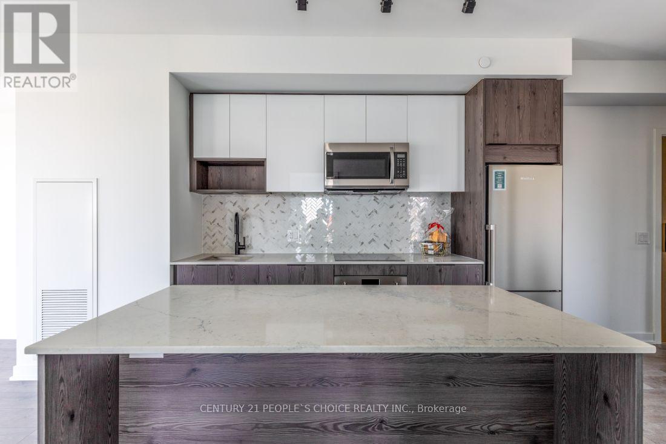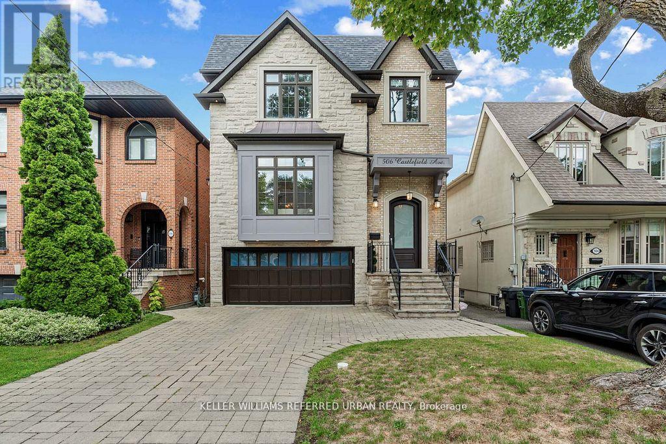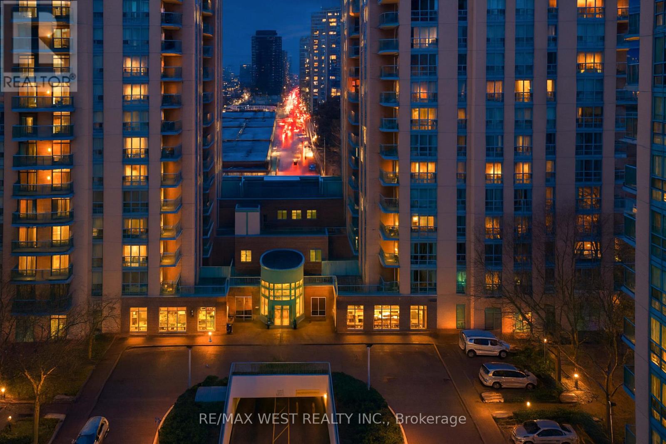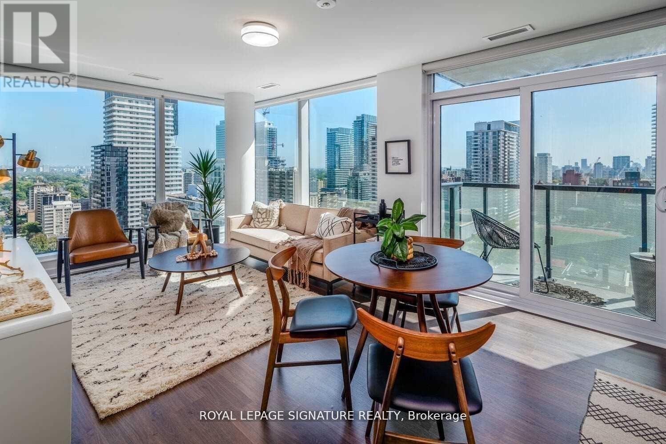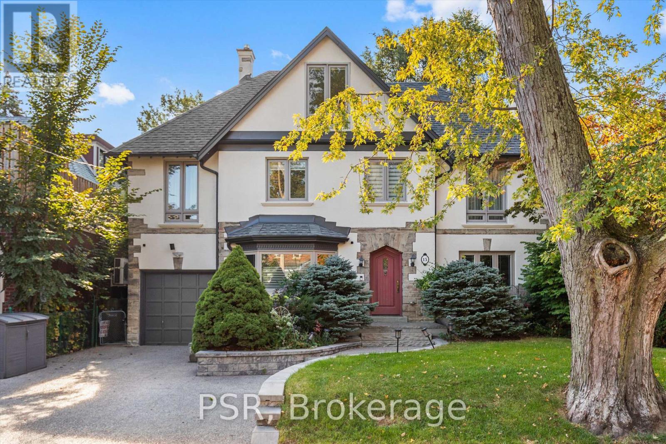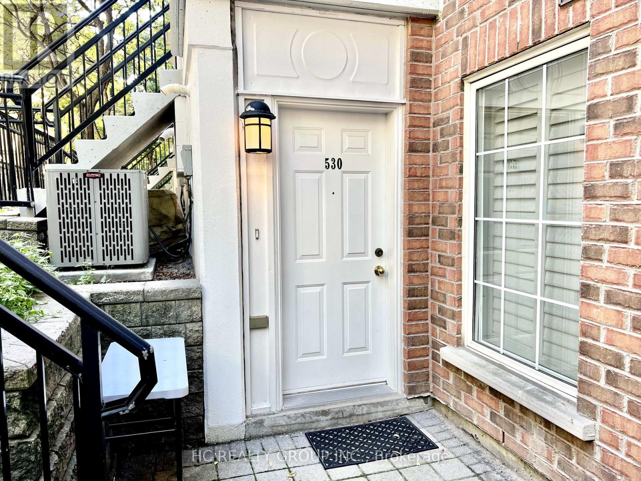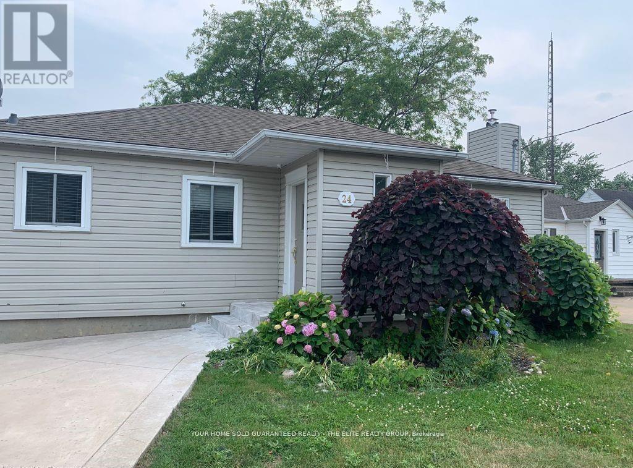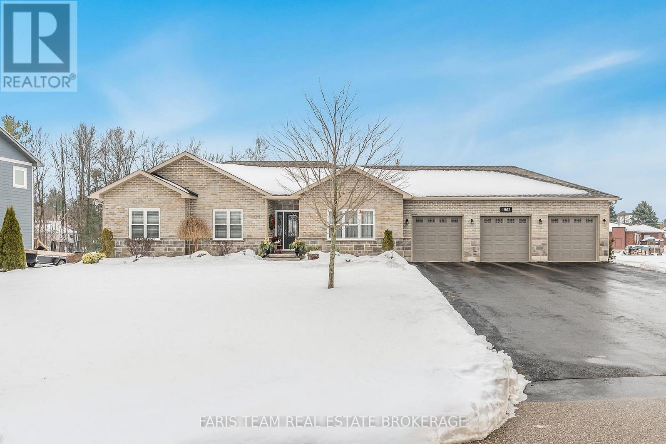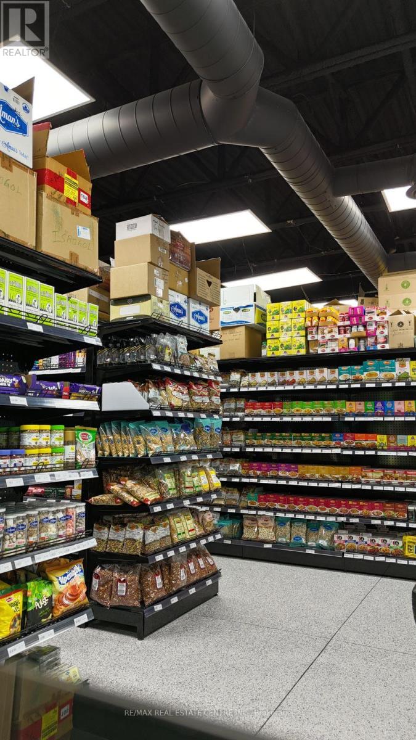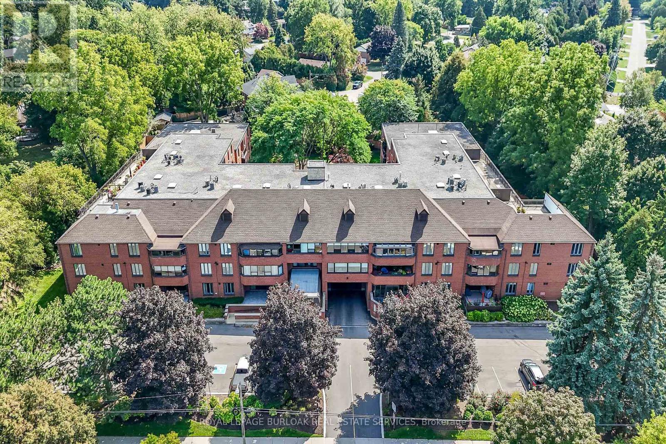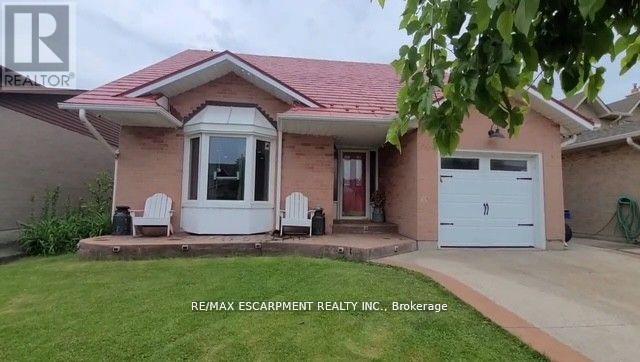616 - 105 Harrison Garden Boulevard
Toronto, Ontario
*** ONE MONTH RENT FREE + $1500 Move-In Bonus on an 18-Month Lease Term!*** Experience elevated living at 105 Harrison Garden, a contemporary 2 bedroom + den suite offering 888 sqft of refined space in the heart of Toronto's vibrant Yonge & Sheppard community. This modern residence showcases exceptional attention to detail with premium finishes, many upgrades and design. Enjoy the open concept layout with a welcoming living/dining area that leads to a private balcony. The contemporary kitchen is stylish and functional complemented by Caesarstone quartz countertops, energy star appliances and designer cabinetry. Residents enjoy premium amenities including a state-of-the-art fitness centre, a Yoga & Spin studio with FREE virtual classes, Fitness on-Demand (Jillian Michaels, Daily Burn etc), or unwind in the steam rooms. Entertain guests on the outdoor barbecue terrace. Whether you are working in the business centre with FREE Wi-fi or relaxing in the lounge with FREE Netflix, every space is designed to enhance your lifestyle! Amenities also include 24 hour: concierge, monitored security, maintenance guarantee. This building is pet friendly with Pet Events! Onsite Dry Cleaning and plenty of visitor's parking. Located steps to the subway, parks, restaurants,theatres and shopping and situated within access to top-rated schools including Earl Haig Secondary School, Cardinal Carter Academy for the Arts, and Avondale Public School. 105 Harrison is a perfect blend of luxury, comfort and convenience in one of North York's most vibrant communities! (id:60365)
801 - 5 Defries Street
Toronto, Ontario
I dare you to beat the value for this 900 sqft 3 bed 2 bath condo built by one of Canada's largest builders from Montreal with stunning amenities and designer finishes that rival the best Toronto condos. Spacious well-lit corner unit North East facing the Don River and DVP with full floor to ceiling windows in each bedroom with a full ensuite bath large walk in shower and other bath with soaker bathtub. Kitchen boasts modern stone counters and island with stainless steel appliances, integrated stove top and range with countersink fridge and stackable laundry. I dare you to find a larger & more equipped gym, jaw-dropping party area and roof top pool & BBQ area with so much more like pet spa, guest suites, kids play room. One streetcar to Toronto General Hospital, The Hospital for Sick Children, University of Toronto, Toronto Metropolitan University (TMU), University of Ontario, and George Brown College. Recreation is steps from your door with Boat slips, Cherry beach and Ashbridges Bay. This price includes a deeded locker on the 8th floor for additional storage. (id:60365)
506 Castlefield Avenue
Toronto, Ontario
Experience elevated living in this rare offering within the prestigious Allenby School district, perfectly situated in the heart of North Forest Hill. This newly built, fully brick residence delivers over 4,200 sq. ft. of impeccably designed living space, thoughtfully crafted for modern families who refuse to compromise on luxury or function. A double car garage, a true rarity in the area, provides both convenience and exceptional value.Inside, the home's refined aesthetic is immediately felt. The gourmet chef's kitchen is the centrepiece of the main floor-anchored by custom cabinetry, an oversized island, and a fully equipped butler's pantry. Premium Sub-Zero and Wolf appliances elevate every culinary experience, while the open-concept layout creates effortless flow for both everyday living and large-scale entertaining.Dramatic 10-foot ceilings on the main level and 12-foot ceilings on the lower level amplify natural light, enhancing the home's sense of scale and sophistication. Every finish has been curated to perfection: heated floors, large-format designer tiles, and rich hard wood flooring speak to the home's exceptional craftsmanship and attention to detail.The result is a residence where luxury meets livability-where thoughtful design, timeless materials, and modern comfort converge to create an extraordinary North Forest Hill home. (id:60365)
216 - 22 Olive Avenue
Toronto, Ontario
Welcome home to a beautifully renovated one-bedroom, one bathroom condo that blends modern design with a comforting sense of warmth. Every detail, refreshed within the last two months, has been thoughtfully chosen to create a space that feels both stylish and deeply livable. The kitchen shines with stainless steel appliances and quartz countertops, while the rich wood floors add texture and warmth, inviting you to slow down and unwind. The open layout flows naturally to a spacious private terrace- an outdoor retreat perfect for quiet mornings with coffee or evenings shared under the city lights. From here, the energy of downtown Toronto is at your fingertips, with offices, shops, cafes, and all the conveniences of urban living just minutes away. Inside the gated community, every element of life feels a little easier. Safe, secure, and designed for low-maintenance comfort, this home offers the freedom to enjoy more of what truly matters. It's welcoming space that combines timeless style with the best of city convenience-a place where modern living feels effortlessly like home. (id:60365)
2708 - 18 Erskine Avenue
Toronto, Ontario
Impressive and highly sought after 2 bedroom, 2 bathroom plus den corner suite offering 847 sqft of stylish, open concept living! Floor to ceiling windows fill the space with natural light.Thoughtfully designed with upscale finishes, including designer cabinetry, quartz countertops,and wide plank flooring. The modern kitchen showcases a quartz countertop with undermount rectangular sink, quartz backsplash, stainless steel ENERGY Star appliances. The primary bedroom includes a large double closet with built-in organizers and a spa-inspired 4pc ensuite with a chrome rain showerhead, designer vanity and porcelain floor tiles. The second bedroom features a large picture window, double mirror closet with built-in organizers and has a 3 piece bathroom right outside the bedroom. Enjoy top-tier amenities including a fitness center/yoga/TRX, FREE fitness and VR classes! Indoor pool with steam rooms, co-work studio with FREE WIFI & Netflix. Zen garden, Kids Zone, chef's kitchen with dining lounge and bar with BBQ terrace - Fabulous for entertaining! This building is PET Friendly and features a pet spa, pet wash, pet treadmill, outdoor snow-free pet run! Experience condo-style luxuries with white glove service, social community events, countless amenities and VIP perks - all at no additional cost! EV Charging stations, onsite car wash, bike storage and bike wash! Steps to Eglinton Station, restaurants and shopping - everything right at your fingertips! Location,location! (id:60365)
15 Strathallan Boulevard
Toronto, Ontario
Stunning, fully renovated home in prestigious Lytton Park, professionally redesigned in20202021. Rarely lived in and in impeccable condition, this turn-key home blends luxury, comfort, and functionality. The spacious open-concept main floor features a bright living area, cozy den, and a chef's kitchen with top-of-the-line Sub-Zero and Wolf appliances ideal for entertaining and family living. The generous primary bedroom includes a lavish ensuite, and each additional bedroom has its own private ensuite. The third floor offers a versatile fourth bedroom, a stylish entertainment space with walk-out to a private rooftop patio with city skyline views, and a bright home office or lounge. The fully finished basement includes a separate entrance, 3-piece bathroom, wine cellar, laundry room, and potential for a second kitchen perfect for extended family or rental possibilities. Ample parking in the driveway and garage. Located close to top private schools, parks, shops, and the vibrant Avenue Rd/Yonge St corridor. (id:60365)
530 - 3 Everson Drive
Toronto, Ontario
Cozy Townhome in the Heart of North York Yonge & Sheppard! Experience modern city living with this 1-bedroom, 1-bathroom townhome offering the perfect mix of comfort and convenience. Enjoy all-inclusive utilities heating, hydro, and water plus snow and leaf removal covered in the monthly maintenance fee.Located just steps from subway stations, restaurants, shops, and supermarkets, with a beautiful park right across the street. Quick access to Hwy 401 makes commuting a breeze.Perfect for first-time buyers, young professionals, or investors seeking an unbeatable location in one of Torontos most vibrant neighbourhoods. Utilities all included in the condo fee (id:60365)
Main - 24 Manor Road
St. Catharines, Ontario
Beautiful, Bright & Clean Main Floor apartment in a Quiet And Safe Neighborhood. This spacious unit Has a Brand new Eat-in Kitchen with Pot Lights and stainless steel appliances. Large living room with fireplace and large bay window. Plus it has its own laundry that walks out to the large deck and supersize backyard. Tenant pays 60% of utilities. (id:60365)
1962 Elana Drive
Severn, Ontario
Top 5 Reasons You Will Love This Home: 1) Welcome to this beautifully cared for ranch bungalow, thoughtfully crafted for seamless entertaining and easy everyday living 2) Nestled in a highly sought-after neighbourhood, this home presents a true sense of community with convenient access to town amenities, major commuter routes, top-rated ski resorts, and reputable schools 3) Main level features a bright and airy layout, showcasing a spacious open-concept kitchen, formal dining area, sunlit living room, three generously sized bedrooms, and the added convenience of main level laundry 4) Finished basement complete with a large recreation area, built-in cabinetry, a wet bar, and a warm gas fireplace, perfect for hosting guests or enjoying quiet evenings in, plus, a triple car garage and an insulated 936 square feet detached garage offers an exceptional storage or workshop space for all your needs 5) Step outside to your own private retreat, where a meticulously landscaped yard and inviting inground pool set the scene for endless summer relaxation and memorable outdoor gatherings. 2,646 fin.sq.ft. (id:60365)
450 Hespeler Road
Cambridge, Ontario
Exceptional turnkey grocery store opportunity in one of Cambridge's busiest commercial corridors. Located on high-traffic Hespeler Road with outstanding visibility, ample parking, and strong surrounding residential density, this fully fixtured space is ready for seamless operation. Features include modern shelving, walk-ins, display coolers/freezers, service counters, storage areas, updated lighting, and an efficient floor layout designed for easy customer flow. Brand-new equipment is included, along with a dedicated setup for a bakery and sweets corner, offering additional revenue potential and enhanced customer appeal. Surrounded by major retailers, plazas, and daily-needs destinations that drive consistent foot traffic. Ideal for operators looking to establish or expand a specialty market, international grocery, or neighbourhood convenience-style business. A rare chance to step into a well-equipped retail environment in a prime Cambridge location. (id:60365)
Ph1 - 150 Wilson Street W
Hamilton, Ontario
Welcome to Penthouse 1 at Ancaster Mews offering approx. 2,500 sq. ft. of living space in one of Ancaster's most desirable condo communities. This rare residence is all about space and opportunity, featuring two impressive outdoor areas: a remarkable 57 x 12 terrace running the full length of the unit, plus a second large balcony overlooking the complex garden area perfect for entertaining or relaxing with picturesque views. Inside, the flexible layout offers generous principal rooms and endless potential for customization. Includes 5 under ground parking spots included, this is truly a one-of-a-kind find. Enjoy the convenience of Ancaster living with shopping, dining, parks, and highway access just minutes away. Bring your vision and transform this penthouse into your dream home. (id:60365)
448 Acadia Drive
Hamilton, Ontario
Excellent 3 Bedroom 2 stry home. Prime Mtn location. Modern layout. Newer vinyl plankflrs. Newer steel roof 2021. Newer exposed aggregate concrete drive & patio. newer eaves. Window & Doors 2020. Impressive ledger stone in living & dining room. Family rm w/ gas fireplace. N/Gas BBQ & Firepit. Wood pizza over. Prime bedroom w/ ensuite/. Spacious bedrooms. Lrg loft and storage area. Entertaining bsmt w/ bar, dart board and video games. Rec rm w/ electric FP. Dream yard w/ heated inground pool. Tiki bar. Covered Canopy. Great for entertaining.MVDOCOOM Some newer flooring on main floor and upstairs. (id:60365)

