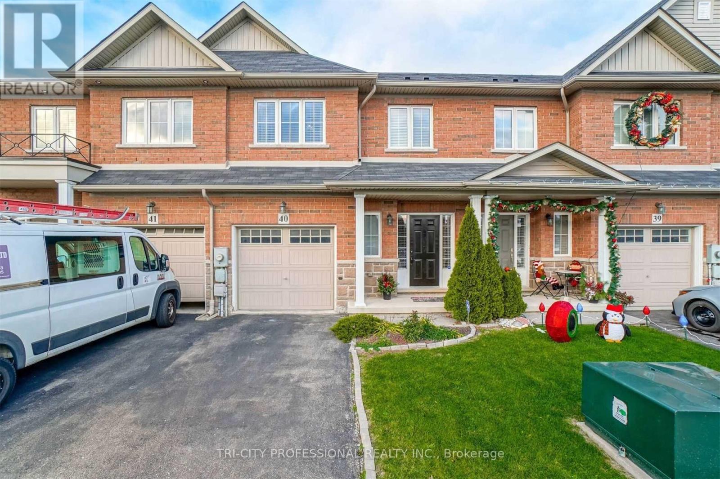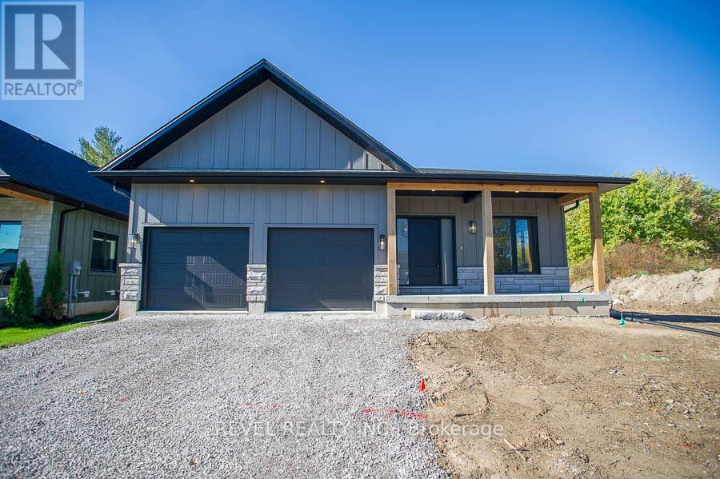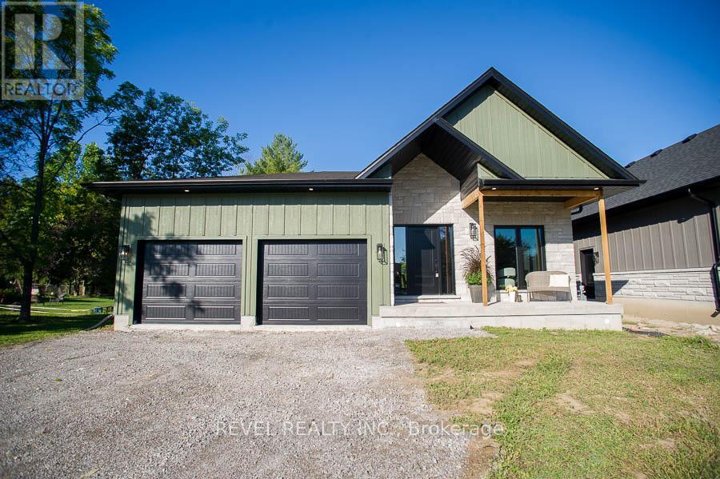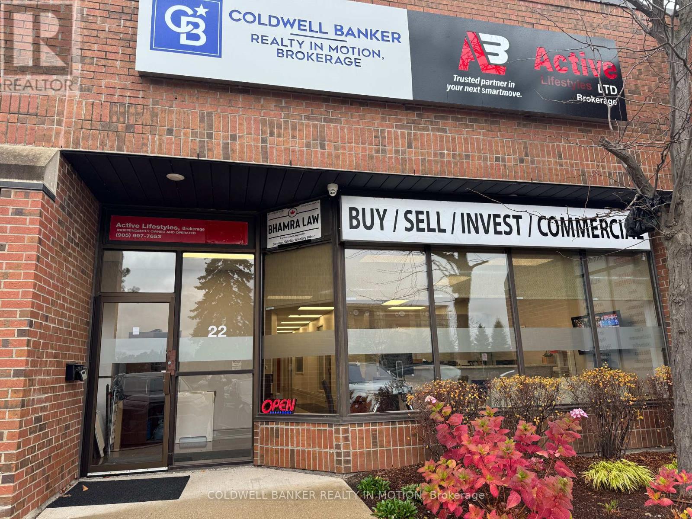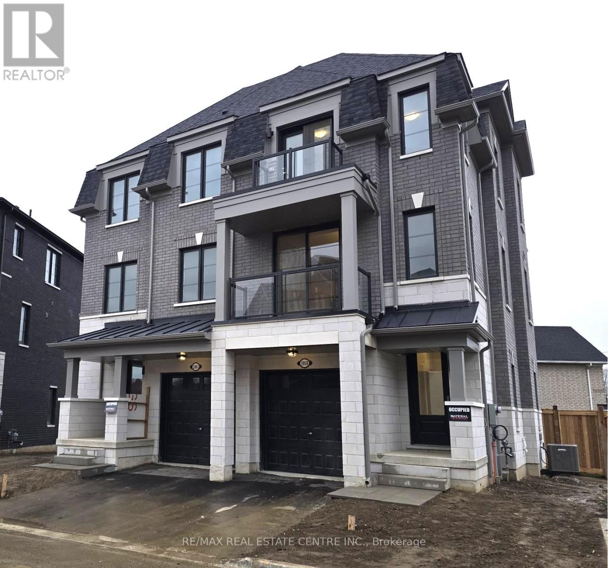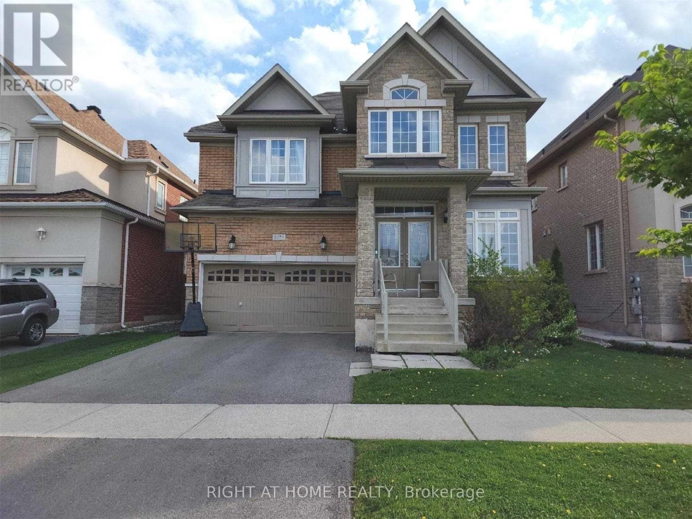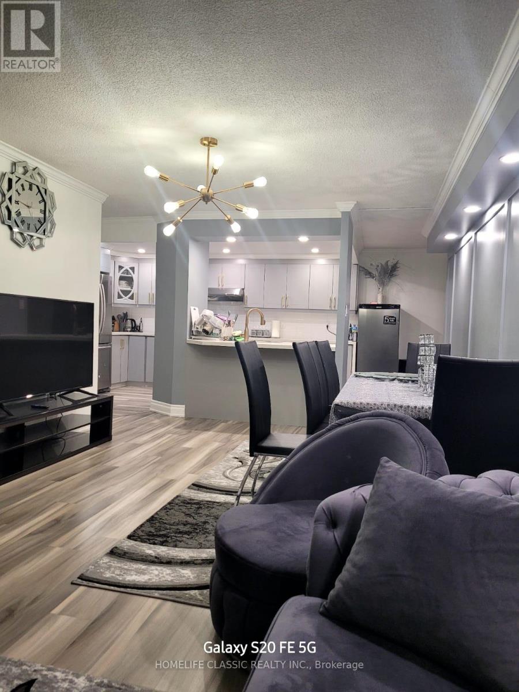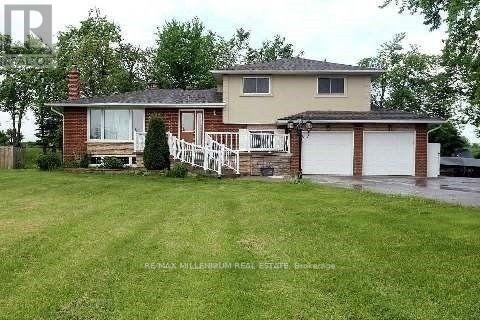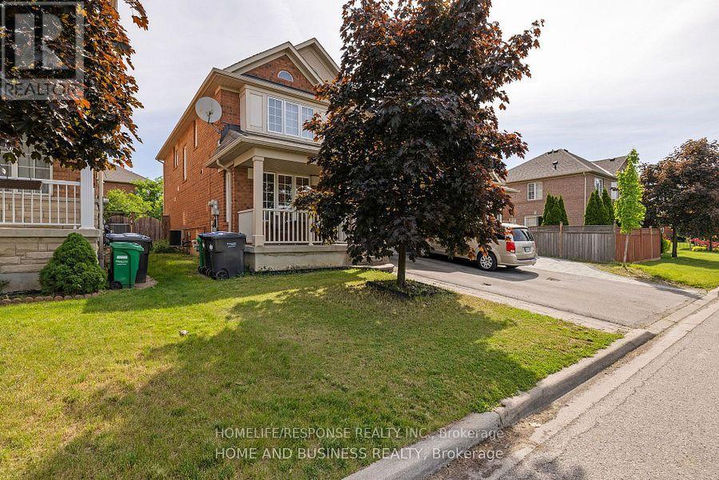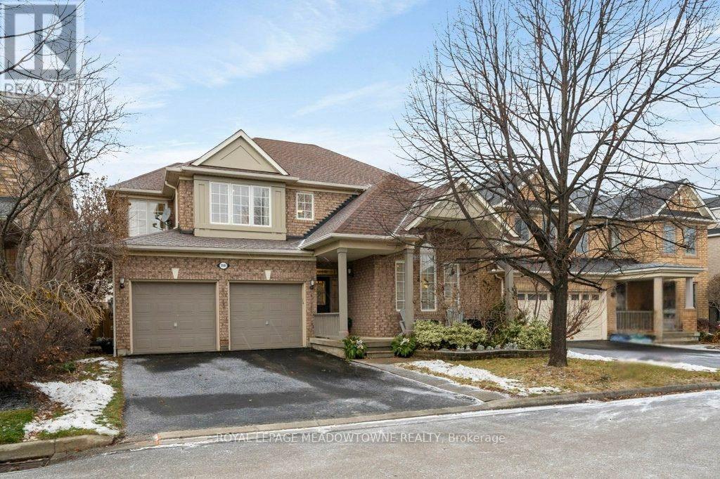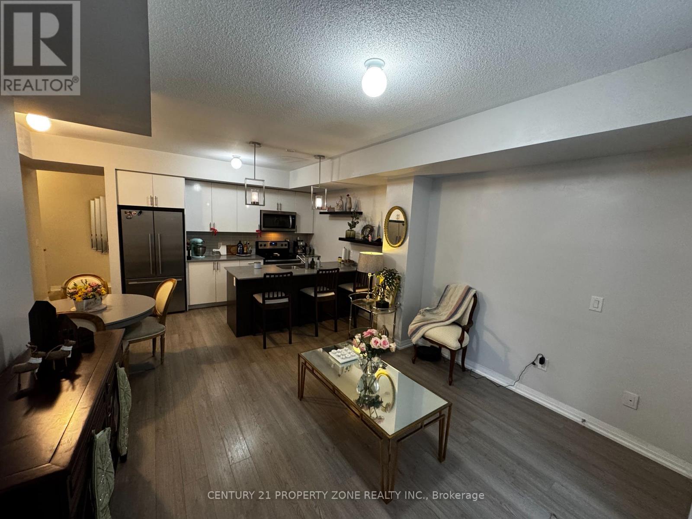40 - 170 Palacebeach Trail
Hamilton, Ontario
Gorgeous Townhouse in A Desirable Stoney Creek Neighborhood.3 Bed, 3 Bath. Perfect For Single family, Open Concept Living Dining And Access To Open Terrace, Upgraded Granite Counter,Spacious Primary Bedroom With Walk-In Closet And 3 Pc Ensuite, Open Space Den ForReading/Study/Office, Freshly Painted, 9 Ft Ceiling, Granite Countertop, Large Kitchen WithCentre Island, Close To Costco, QEW, Schools, Shopping Plaza. Walkable Distance To Lakeshore.Property is vacant. (id:60365)
7 Scott Drive
Norfolk, Ontario
Introducing 7 Scott Drive - a stunning fusion of refined craftsmanship and contemporary comfort, ideally situated in the vibrant community of Port Dover. This newly constructed custom bungalow delivers almost 2,000 sqft of elegant main floor living, carefully designed with premium finishes and thoughtful touches throughout. From the curb, the exterior immediately impresses with its board and batten design enhanced by stone accents, while the inviting front porch sets the perfect spot to start or end your day. Inside, soaring windows and a striking stone fireplace anchor the spacious living room, filling it with warmth and natural light. The gourmet kitchen is sure to delight with sleek quartz counters, a generous island, and a "hidden" walk-in pantry. The seamless connection to the covered back patio creates an ideal flow for outdoor dining or relaxed evenings under the stars. An oversized dining area-stretching more than 22 feet-ensures you'll always have space for gatherings of every size. Convenience blends with style in the laundry/mudroom off the garage and the elegant powder room for guests. Retreat to the serene primary suite, featuring a large walk-in closet and a spa-like ensuite complete with dual sinks and a luxurious walk-in shower. Two additional bedrooms, each with walk-in closets, share a well-appointed Jack & Jill bathroom, making the layout as practical as it is beautiful. The lower level offers endless possibilities with 9' ceilings and large windows. Located just a 15-minute walk from downtown Port Dover and the sandy shoreline, this home offers more than comfort - it offers a lifestyle. From boating and beaches, to local dining and boutique shopping, everything you love about Port Dover is right at your doorstep. (id:60365)
5 Scott Drive
Norfolk, Ontario
Welcome to 5 Scott Drive, where timeless craftsmanship meets modern luxury in the heart of Port Dover. This brand new custom-built bungalow offers nearly 2,000 sq. ft. of main floor living, designed with high-end finishes and thoughtful details at every turn. From the moment you arrive, the striking board and batten exterior accented with stone sets the stage for the quality within. A charming front porch invites you to enjoy your morning coffee or unwind with a glass of wine as the day winds down. Step through the front door and into the impressive living room, where a stunning fireplace, and expansive windows create a bright welcoming space filled with natural light. At the heart of the home, the designer kitchen boasts quartz countertops, built-in appliances (to be installed before closing), a large island, a "hidden" walk-in pantry, and direct access to the covered back back -perfect for entertaining or peaceful evenings outdoors. The expansive dining area, stretching over 22 feet, ensures there's room for every gathering, big or small. Practicality meets style with a convenient laundry/mudroom off the garage and a main floor powder room for guests. The primary suite is a private retreat, complete with a spacious walk-in closet and a spa-inspired ensuite featuring double sinks and a luxurious walk-in shower. Two additional bedrooms, each with their own walk-in closet, are connected by a Jack&Jill bathroom with double sinks, making this the perfect layout for families or hosting guests. The possibilities continue downstairs in the full basement with 9' ceilings, already drywalled and awaiting your personal touch. A roughed-in powder room is ready to be finished, adding even more convenience to the expansive lower level. Set within a short 15 min walk to downtown Port Dover & the beach, this home offers not just a place to live, but a lifestyle. From marina days to dining and boutique shopping, every amenity is just minutes away. (id:60365)
2047 Lockwood Crescent
Strathroy-Caradoc, Ontario
Rare , Stunning and Luxurious! Premium lot with 60 feet wide and 136 ft deep lot 4 bedroom in highly sought after area .Great Opportunity To Occupy just a year old Property In Mount Brydges. Thi Home's 'Kelsey 47' Model Is Situated On A Premium Lot. The Main Floor Has Living Room With Fireplace & Hardwood Flooring, Kitchen With Island And Dinette Area, Master Bedroom With Ensuite Along With Walk-In Closet. Second Floor Carries Three Great Size Rooms Along With 3 Piece Bathroom. The House Is Located In A Very Popular New Developing Area Of Mt. Brydge. No house at back. (id:60365)
22 - 3105 Unity Drive
Mississauga, Ontario
Professional private office available for lease. The office is ideal for professionals seeking a quiet and well-maintained workspace. Lease includes access to a boardroom, shared kitchen, and separate men's and ladies' washrooms. All utilities are included, along with regular cleaning services and use of a photocopier. Convenient and turnkey office solution in a commercial setting. (id:60365)
5959 Saigon Street
Mississauga, Ontario
Stunning, Brand new never lived in 4 Bedrooms and 4 bathrooms Semi Detached with Finished Basement. located in the heart of Mississauga. Features One Bedroom with full ensuite bathroom on the ground floor. Perfect for a family member who wants to live on the main floor. Wow, what a great feature!!! 9 ft Ceiling on the main, and third floor. Laundry on the main floor, Stainless Steel appliances in the kitchen. Comes with two balconies. One opens from the main/second floor and the other from a bedroom. This house is bright as crystal. Features many large windows all around the house. Largest backyard in the complex. As for location, you can not go wrong. It's situated on Britannia Road/Whitehorn/Galesway. Minutes to Heartland Town Centre, 401, Home depot, Tim Hortons, Steps to No Frills, banks, restaurants, and many more stores. Minutes walk to schools, parks and all other amenities. Public Transit at the door step. Great Neighborhood for raising your family. Looking for A++ tenants. Available immediately. Entrance from Garage to home. (id:60365)
2374 North Ridge Trail
Oakville, Ontario
Experience luxury living in this gorgeous, updated 4-bedroom, 4-bath detached home with rare 2 master bedrooms located in the highly sought-after Joshua Creek community. Perfectly positioned just steps from top amenities, this home offers an exceptional blend of comfort, style, and convenience.Step inside to a bright, inviting layout featuring hardwood floors throughout the main level, a spacious family room with a cozy fireplace, and an eat-in kitchen overlooking the beautifully landscaped backyard-ideal for family gatherings and everyday living.The expansive primary bedroom boasts a 5-piece ensuite and his-and-her walk-in closets, while the additional bedrooms offer generous space for family or guests.Situated close to premium shopping, top-rated schools, restaurants,, the community centre, and major highways, this home delivers unmatched convenience in one of Oakville's most prestigious neighbourhoods.pictures are from previous listing.Once you visit observe the place to be a lot nicer than the pictures (id:60365)
1611 - 236 Albion Road
Toronto, Ontario
Completely renovated top to bottom, largest 3 bedroom unit unit with 2 washrooms. Great south east unobstructed sun filled view of the golf course and CN tower. Fully renovated kitchen with high end cabinetry and quartz counter top. newer appliances. (id:60365)
14384 Humber Station Road
Caledon, Ontario
!! Attention Investors and Developers!!! Absolutely Fantastic Prime Location !! Bolton Go Station Approved Area !!! 1 Acre Property In A High Demand of Bolton West Secondary Plan area (part of the Town's new urban area). Detached Side split 4 Level House !! 3+2 Bedroom , 2 Full washrooms, Country Living Life Only Minutes From Bolton Downtown. Home Well Set Back From Road Offering Peace & Quiet. Beautifully Landscaped. Finished Rec Room W/ Stone Fireplace And Above Grade Windows. Pot lights , Lots Of parking. Bring An Offer. Huge Development.!! Attention Investors and Developers!!! Absolutely Fantastic Prime Location !! (id:60365)
5415 Longford Drive
Mississauga, Ontario
Fully furnished one bedroom basement, in a great area in Churchill Meadows. Beautifully finished and freshly updated. All Inclusive. Opposite a nice park. Close to schools and shops. Suitable for couple or a small family. Students welcomed. (id:60365)
1581 Dockray Drive
Milton, Ontario
Nestled in Milton's desirable Beaty neighbourhood, this beautifully maintained family home sits on a premium 46x80 wide fronting lot, with fenced backyard and composite decking and offers a rare 4-car driveway plus a double car garage. Milton's quieter tucked away streets, within a short walk to a scenic pond view. This home features hardwood flooring on the main and 2nd level, 9ft ceilings on main floor, a vaulted living/dining room, a cozy family room with a gas fireplace, and convenient main-floor laundry plus interior garage access. The open-concept kitchen boasts a new tile backsplash, abundant cabinetry, an island with seating, a spacious pantry, and direct access to the backyard. Upstairs, you'll find four generous bedrooms, including a primary suite with double closets (one walk-in) and a luxurious 5-piece ensuite, along with a 4-piece main bath. The fully finished basement extends the living space with laminate flooring, ample pot lights, an extra bedroom with large window, a roughed-in bath (grey line, electrical, and framing complete), and exceptional storage including an oversized cold cellar. Turn-key, thoughtfully updated, and ideally located, 5 mins to 401/James Snow and 10mins to Milton Go Train-this home is ready to be enjoyed. (id:60365)
110 - 1206 Main Street E
Milton, Ontario
Discover Your Dream Stacked Townhome for Rent in Trendy Milton! This exquisite main-level stacked townhome embodies modern elegance in a sought-after Milton location. With its stylish design and sophisticated ambiance, this residence features 9-ft smooth ceilings and upgraded laminate flooring, trims, and mouldings that elevate the living experience. The kitchen is a chef's delight, showcasing quartz countertops, a stunning backsplash, an expansive breakfast bar, and top-of-the-line stainless steel appliances, making it perfect for both culinary creations and entertaining guests. The luxurious bathroom is a spa-like oasis with a grand glass super shower, inviting relaxation. Enjoy thoughtful details throughout, including upgraded lighting, generous storage solutions, and the added convenience of all electrical light fixtures, window blinds, curtains, and rods included. Ideally, this home is close to Highways 401 and 407, the GO station, vibrant shopping and dining options, schools, and beautiful parks, offering unrivalled urban convenience. With the added benefit of 2 secure underground parking spots, you can rest assured that your vehicles are safe and accessible. Enjoy the perfect blend of comfort and convenience in this remarkable residence. Don't miss your chance to call this move-in-ready gem your new home and schedule a viewing today! (id:60365)

