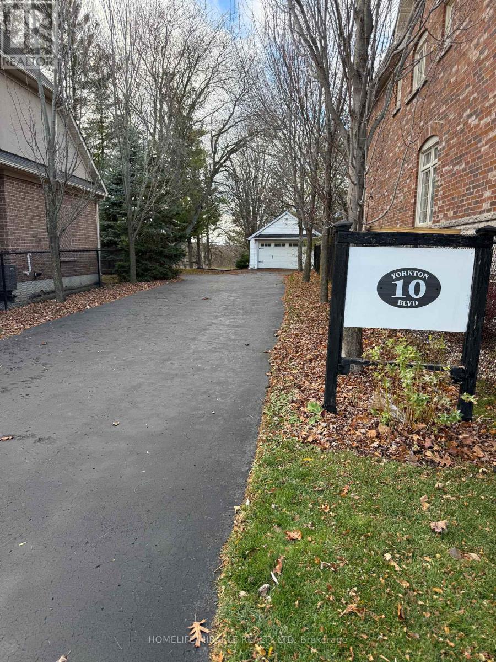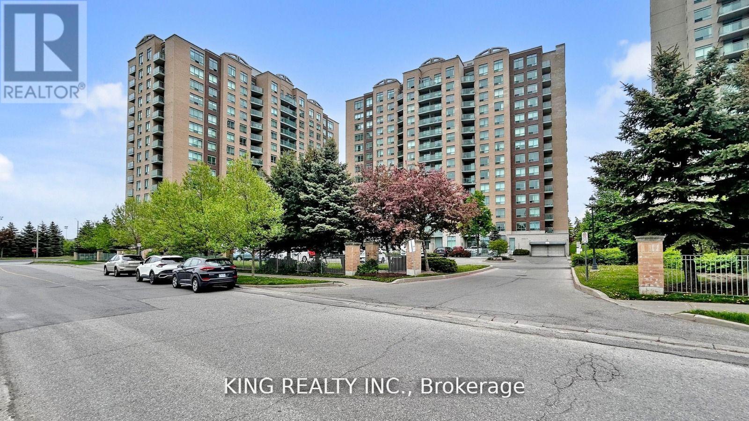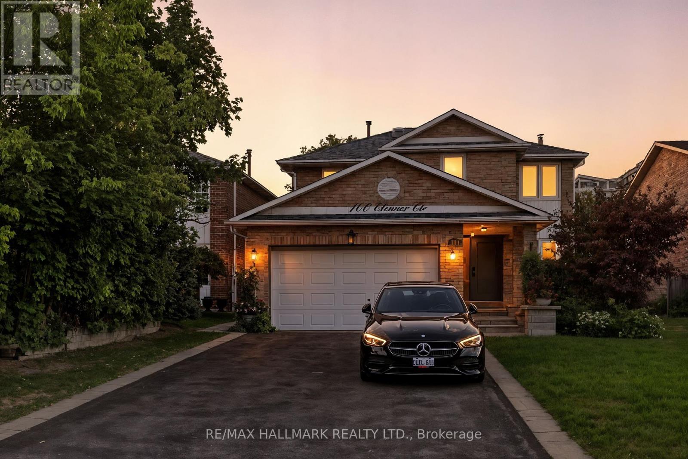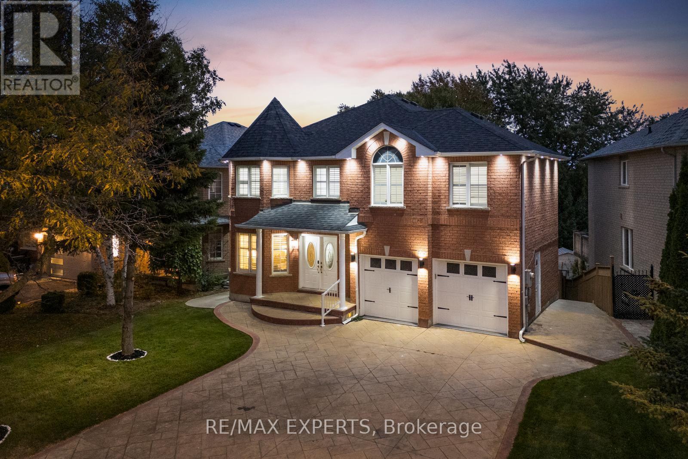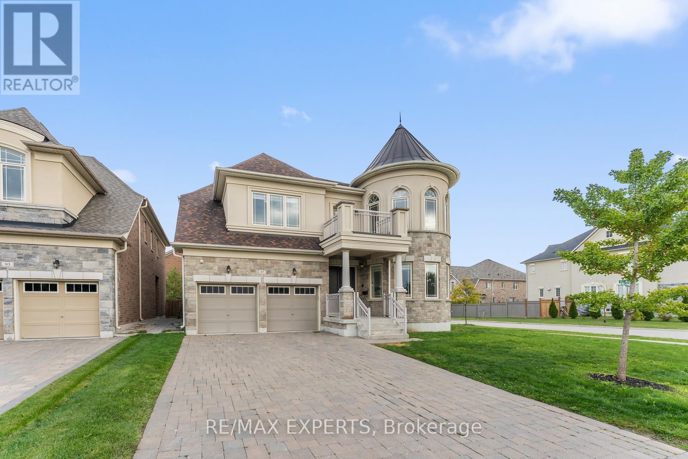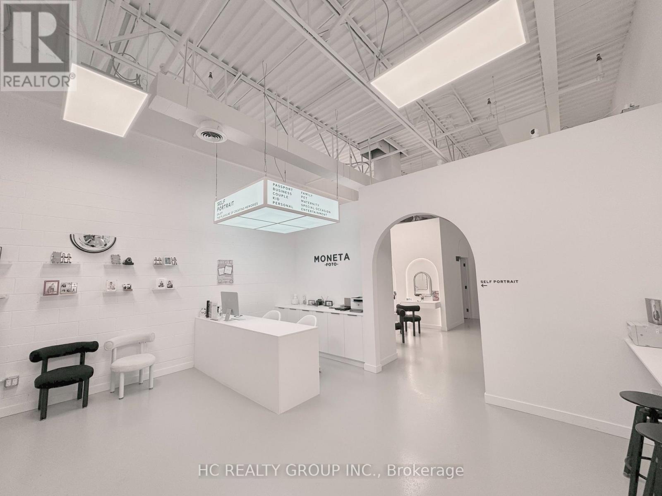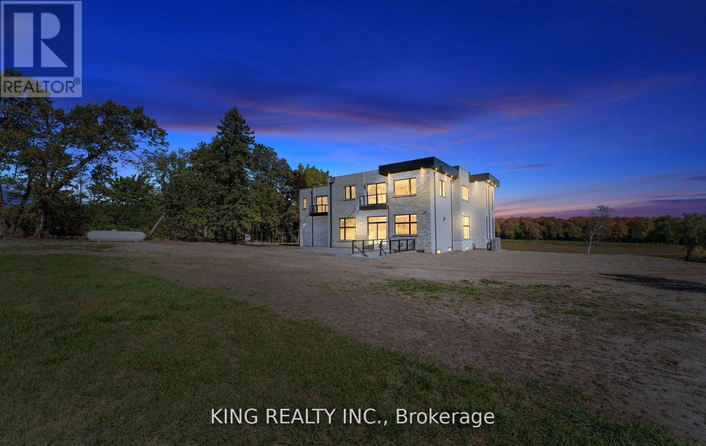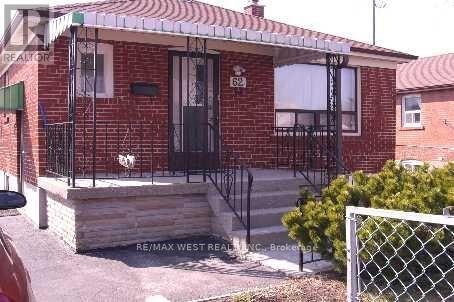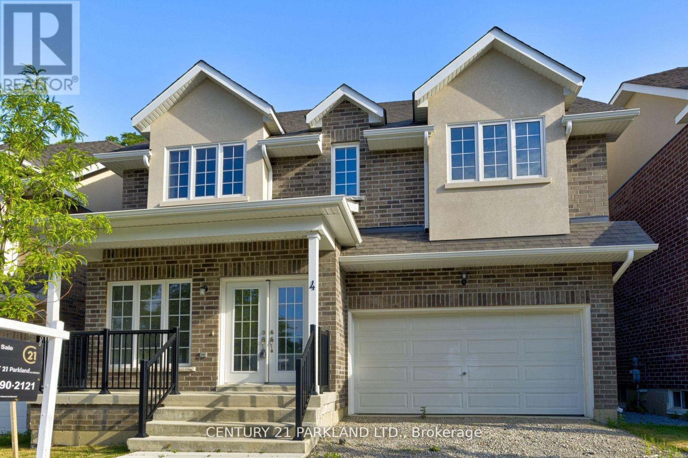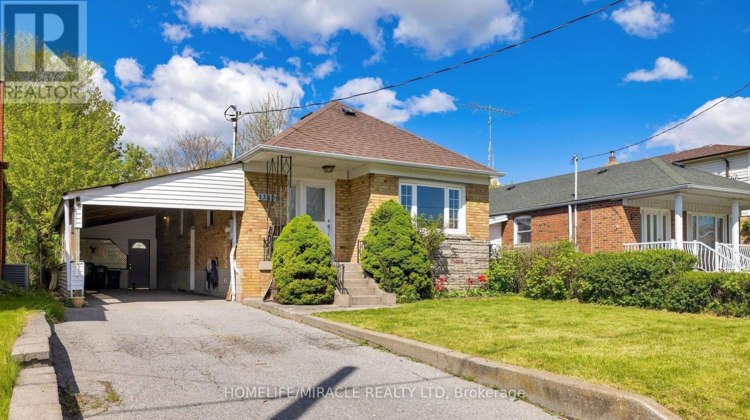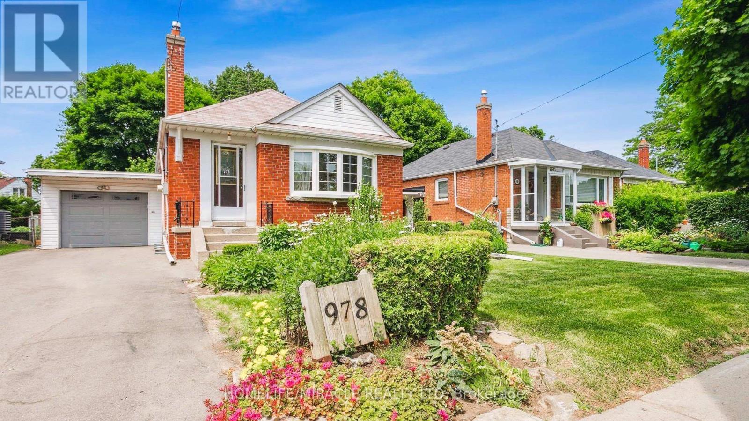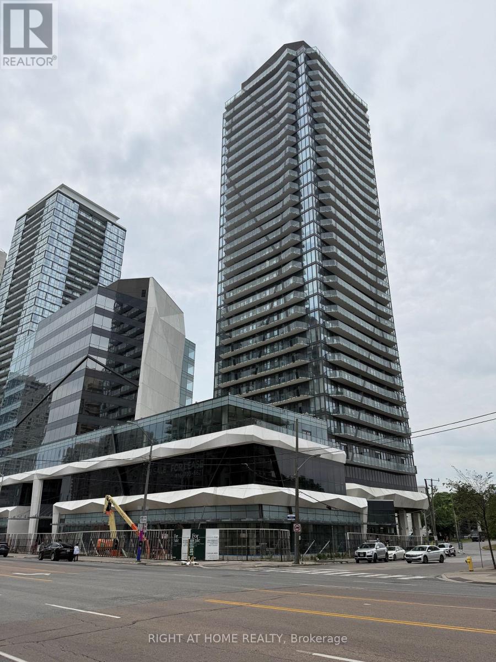10 Yorkton Boulevard
Markham, Ontario
Discover the charm of 10 Yorkton Blvd a rare, cottage-inspired retreat tucked away in the centre of Markham. This exceptional property, set on nearly half an acre of ravine land with natural ponds and flowing streams, offers a setting unlike anything else in the prestigious Yorkton community, known for its top-tier Ontario schools.Enjoy the convenience of being just steps from Unionville Main Street and Too good Pond, with a Montessori school and The Village Grocer right next door. Commuting and errands are effortless with quick access to Hwy 404 & 407, Markville Mall, and an array of local dining options.The home sits on an expansive wooded lot and features a generous driveway that can accommodate up to 10 vehicles. The fully finished basement, complete with a private entrance, is ideal for an in-law suite or extended family living. A versatile attic loft on the second floor offers the potential to be transformed into an additional bedroom or a bright home office. Unwind in the backyard Jacuzzi while taking in serene, forested ravine views an oasis right in the city. (id:60365)
901 - 23 Oneida Crescent
Richmond Hill, Ontario
Bright and spacious 1-bedroom condo in a prime location, just steps to the GO Station, theatres, restaurants, shops, Yonge Street, Viva Transit, Hwy 407, and Hwy 7. This beautifully maintained unit features hardwood flooring in the living/dining area, a generous kitchen with breakfast bar, and a balcony offering a great view. All utilities plus cable are included in the maintenance fees, along with 1 parking spot and 1 locker. Located in a well-managed building with top-notch amenities including 24-hour security, a fully equipped gym, a cozy library with a gas fireplace, and a spacious party room. A perfect opportunity for first-time buyers, downsizers, or investors an exceptional value in a highly desirable area! (id:60365)
100 Eleanor Circle
Richmond Hill, Ontario
This professionally renovated 4-bedroom family home combines modern elegance with comfort, offering move-in ready living. Inside, youll find gleaming hardwood floors, freshly painted interiors (2025), and upgraded lighting (2025), all enhanced by a skylight that fills the home with natural light. Recent updates include a new main entrance door, side door, and backyard sliding doors (2023) for added style and convenience.The chef-inspired kitchen features stainless steel appliances, an oversized center island, a breakfast area, and a pantry with ample storage. The adjoining family room opens onto a large deck, perfect for entertaining or enjoying the quiet backyard with no neighbors behind. Both the front and back yards were professionally landscaped in 2021, creating a beautiful and low-maintenance outdoor space.Additional highlights include a new epoxy-coated garage floor and location within a top-rated school district (Langstaff Secondary and St. Robert CHS).Set within prestigious South Richvale, Richmond Hills most desirable neighborhood, the home is walking distance to Yonge Street, parks, schools, library, playgrounds, and public transit, with quick access to the GO Station, Highways 404 & 407, YRT/Viva, shopping, and the future Toronto subway extension. (id:60365)
147 Ashton Drive
Vaughan, Ontario
RAVINE LOT | WALK-OUT BASEMENT Premium 60 FT Wide Lot | NO SIDEWALK (6 CAR PARKING ON DRIVEWAY) | 4,000 SQ FT FINISHED LIVING SPACE| 4+3 Bedroom Detached | 3 Kitchens & 5 Baths| Fully Renovated| Welcome to 147 Ashton Dr - a rare ravine-lot offers a peaceful retreat from city life, while living in the city. This isn't living "near nature"; it's living in it - backing directly onto city-protected nature - with total privacy and no rear neighbours. This Fully Renovated home features a bright, carpet-free, open-concept main floor with hardwood, 24x24 porcelain tiles, oversized breakfast area and large windows. The chef inspired kitchen offers Quartz counters, centre island, WOLF 6-burner gas stove, sleek appliances, backsplash, undermount sink facing ravine. Family room w/ gas fireplace & wainscoting. Upgraded mudroom. Spacious bedrooms; primary with walk-in & ensuite. Walk-out basement features 2 Separate-Entrance Units (3 beds, 2 baths) ideal for extended family or potential income (current owners were getting $3,300/mo). Now VACANT, & move-in ready. (id:60365)
97 Ross Vennare Crescent
Vaughan, Ontario
Welcome to 97 Ross Vennare Cres, a stunning 4+3 bedroom luxury home featuring a Sauna, Steam room, Gym, and 8 Bathrooms - offering approximately 6,500 sq. ft. of finished living space in the heart of Kleinburg. Situated on a premium corner lot, this home exudes sophistication, elegance, and craftsmanship at every turn. Step inside to discover a grand layout with custom millwork, designer details, and upgraded trim throughout, showcasing the perfect balance of modern luxury and timeless design. The chef-inspired kitchen features high-end appliances, custom cabinetry, and a spacious island ideal for entertaining. The family room is highlighted by soaring ceilings, built-in features, and expansive windows that flood the home with natural light. Upstairs, the primary suite is a private retreat complete with a spa-like ensuite and walk-in closet. The fully finished basement offers incredible versatility with a 3-bedroom, 2-bathroom apartment featuring a separate entrance, perfect for extended family or rental income. The lower level also includes a luxurious sauna and steam room and gym, providing a true spa experience at home. Every detail has been meticulously curated with no expense spared. From its designer finishes to its functional layout and luxurious amenities, 97 Ross Vennare Cres is a statement of refined living in one of Vaughans most sought-after communities. (id:60365)
17 - 290 Yorktech Drive
Markham, Ontario
This is a sale of business ONLY without property. Looking for clean exit, cash deals. An exceptional opportunity to acquire Moneta Foto, a highly profitable and well-established photography studio located in a prime Markham location near First Markham Place. Boasting over 300 5-star Google reviews, more than 5,000 active social media followers, the business enjoys a loyal and growing customer base. Services include passport photos, business headshots, corporate photography, personal portraits, and self-photo experiences, ensuring consistent demand year-round. The studio is fully equipped with high-end photography gear, lighting systems, and props ready for immediate operation. With a below-market lease secured until Nov 2027 and renewal options available, the incoming owner benefits from significant cost savings compared to current market rates. The business has efficient operations, a strong online booking system, and proven marketing channels, making it an ideal turnkey opportunity for investors or entrepreneurs looking to step into a profitable, scalable, and growing business. Don't miss your chance to build on this solid foundation! (id:60365)
6540 Coronation Road
Whitby, Ontario
Welcome to this brand new custom-built luxury home offering over 8,500 sq. ft. of elegant living space with top-of-the-line finishes throughout. The main floor features 12-ft ceilings, a spacious open-concept layout with a grand 24-ft open-to-above living room, a modern gourmet kitchen with high-end finishes, an office with an attached bath and closet, and large windows that fill the home with natural light. The second floor offers 10-ft ceilings, 4 generous bedrooms each with ensuite baths and walk-in closets, a large sitting area, a walkout to the balcony, and a convenient laundry room. The finished basement includes 10-ft ceilings, a stylish bar, media room, gym, and an additional bedroom with ensuite bath. Complete with a 3-car garage and parking for over 10 vehicles, this stunning home truly combines luxury, comfort, and modern design. (id:60365)
62 Falmouth Avenue
Toronto, Ontario
Stop Your Search! Beautifully Maintained 3+1 Bedroom, 2 Bathroom, 2 Kitchen Bungalow. Excellent Set-Up with Inlaw Potential or Older Kids Retreat in the Finished Basement Featuring it's Own Kitchen - Located in the Convenient Area of Kennedy Park, Across The Street From An Elementary School & Park. Spacious eat in Kitchen Main Floor Kitchen Walk To TTC & Go Train & All Needed Amenities, Shops & Schools. Large Private Backyard, Multiple Car Driveway (id:60365)
Potl #9 - 1741 Fairport Road
Pickering, Ontario
Brand New Detached 2 Story Brick Home, Sold By The Builder With 7 Year Tarion Warranty. Ready To Move In With Many Upgrades: Full Four Piece (4pc) Bathroom, One 6-Pc Ensuite Bathroom in Master Bedroom, A Powder Room On The Main Floor; Roughed In 3 Pc. Bathroom In The Basement; 200 AMP Service, High Fully Insulated Basement with 2 Access.. New Buyer may qualify for NEW HST REBATE ($13,000.00) (id:60365)
Main - 1340 Warden Avenue
Toronto, Ontario
Beautifully renovated and spacious 3-bedroom main floor with flexible lease terms. This charming home features a modern kitchen with stainless steel appliances, quartz countertops, a stylish backsplash, and ample storage. Ideal for short-term stays, professionals, small groups, or students, with the option of a month-to-month lease. Enjoy a bright and open living room with a large front window, plus generously sized bedrooms overlooking a quiet backyard-perfect for relaxation. Conveniently located near public transit, restaurants, entertainment, Costco, STC, Hwy 401 & 404, places of worship, and more. Large backyard access included. Tenant pays 70% of utilities. if BSMT vacant tenant pay 100% utilities. Key deposit: $200. Basement also available for an additional amount check MLS#. Professionally managed by Sawera Property Management. (id:60365)
Bsmt-Room - 978 Pharmacy Avenue
Toronto, Ontario
Separate Entrance Basement, 1 Bedroom for rent in a 2 Bedrooms Basement apartment, 3 pc washroom and a kitchen shared with other room. Working professional and student are welcome. Short term and flexible lease available. Convenient location. TTC at door steps, Minutes going to Hwy 404/DVP, 401 and Gardiner. Huge garden with plants and fruit bearing trees. Utilities included, 1 Parking At driveway cost $60 p.m. A key deposit of $ 100 is required. Managed by Sawera Property Management. (id:60365)
Lph07 - 15 Ellerslie Avenue
Toronto, Ontario
Welcome to this upgraded 1-bedroom + den luxury Lower Penthouse suite with 2 full bathrooms and a large west-facing balcony, perfect for enjoying breathtaking sunsets. Featuring 9 ft smooth ceilings and large windows, this unit is filled with natural light, creating an airy and spacious ambiance. The open-concept layout offers a versatile den. 1 parking space and 1 storage locker included for your convenience. Dont miss this opportunity to live in style and comfort! (id:60365)

