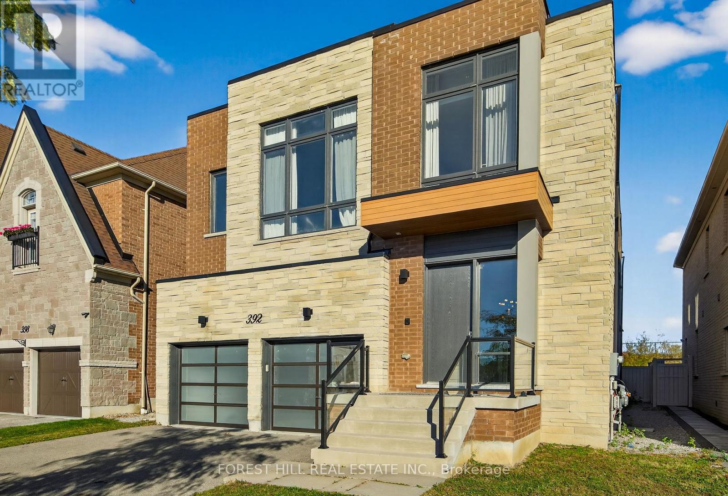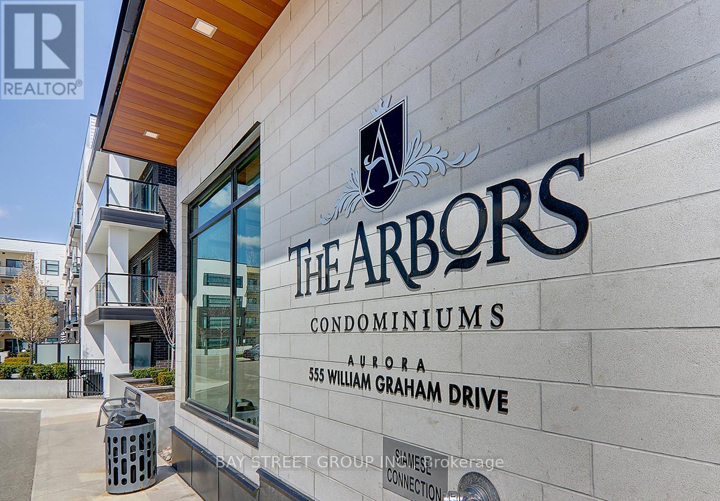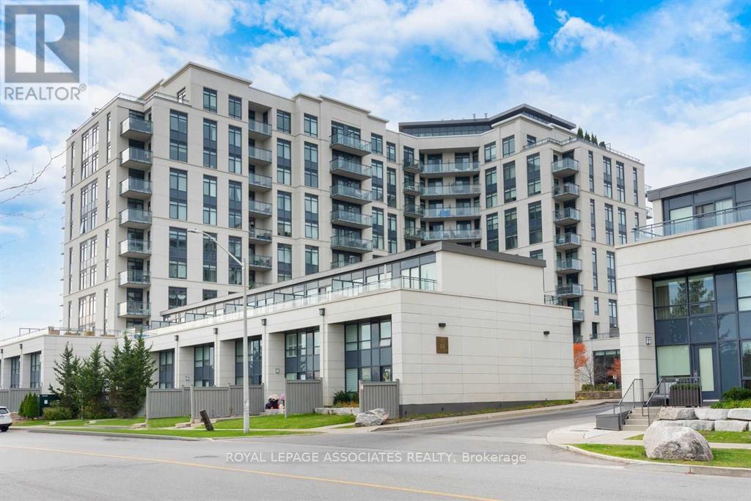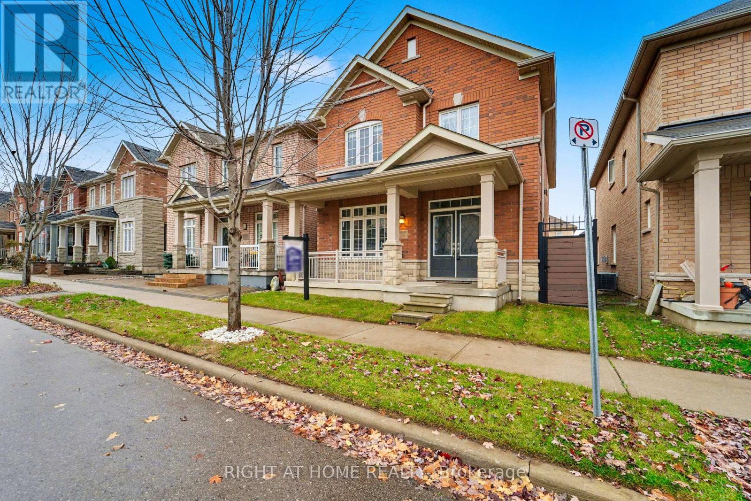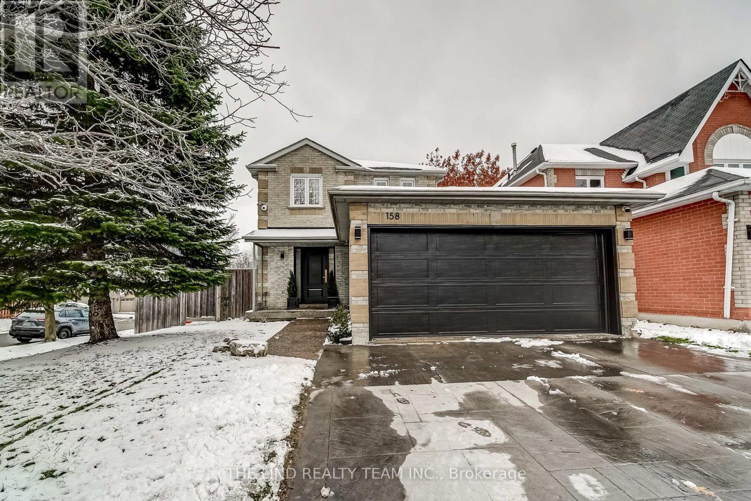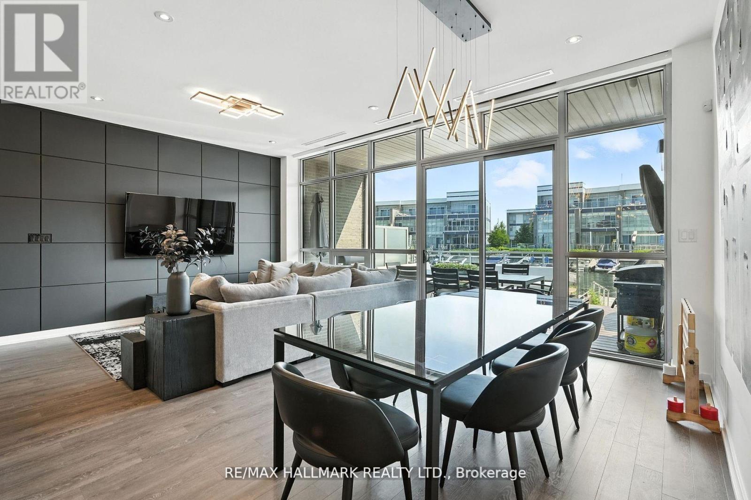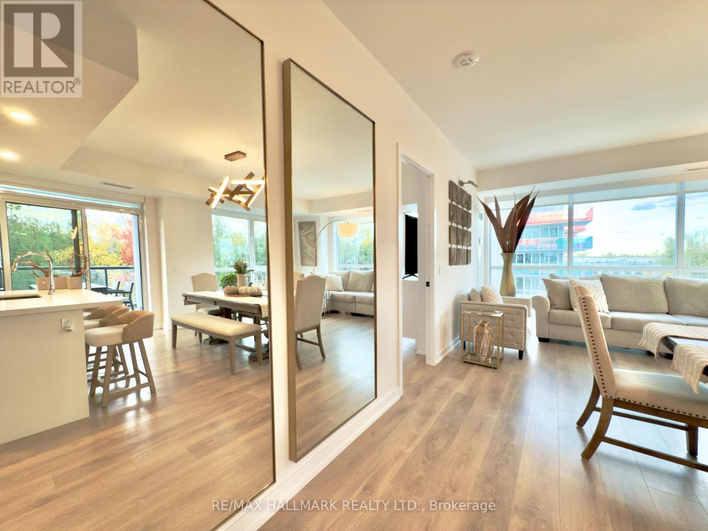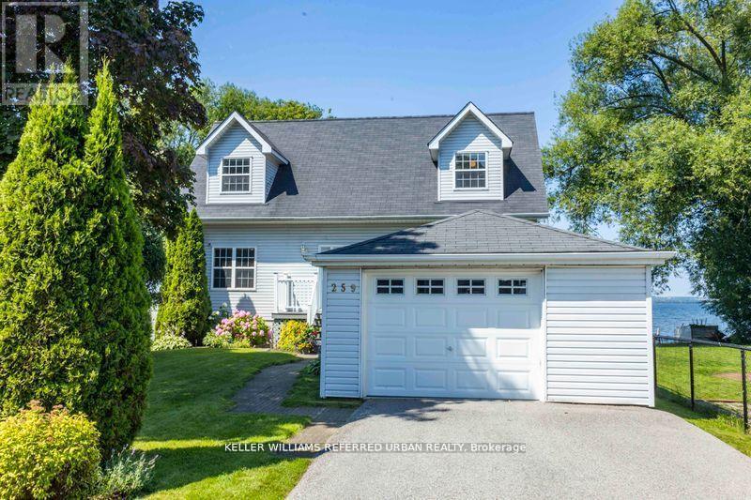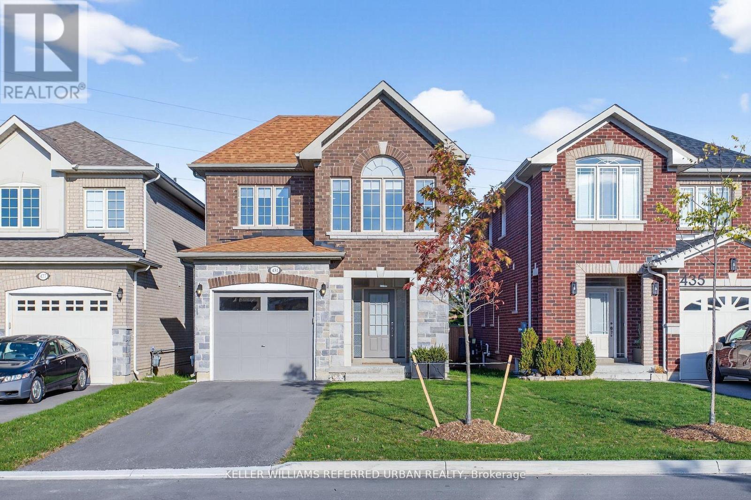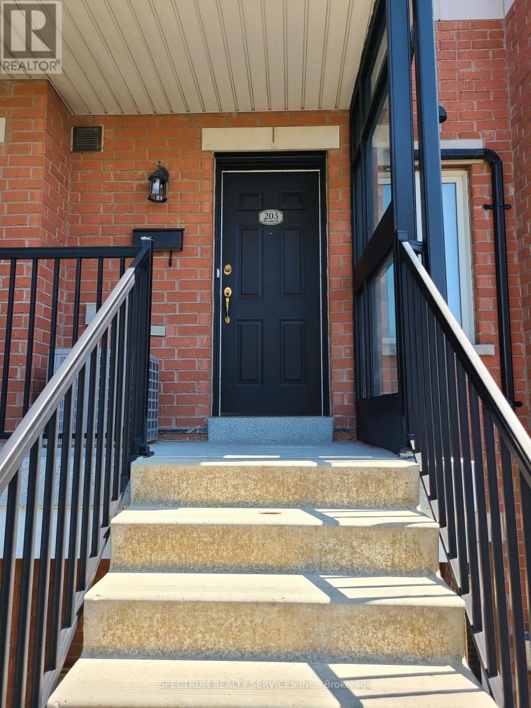392 Farrell Road
Vaughan, Ontario
Welcome to 392 Farrell Road, a modern, open-concept three-story dream home in the highly coveted Upper Thornhill Estates community. This stunning 4+1 bedroom, 5-bathroom residence offers approximately 4,254 sq. ft. above grade, featuring soaring 10-foot ceilings on the main floor and 9-foot ceilings on the second, with designer finishes and craftsmanship throughout. The main floor boasts a bright, open-concept layout with spacious principal rooms, a custom designer kitchen complete with high-end stainless steel appliances, large centre island, granite countertops, custom cabinetry, and walkout to a private backyard. The elegant living and dining room combination features a double-sided fireplace open to the family room, creating a seamless flow for entertaining and everyday living. A large mudroom with built-in storage offers direct access to the two-car garage. The second floor includes an office nook/media area ideal for working or studying, and four large bedrooms, each with its own ensuite bathroom and generous closet space. The primary suite impresses with soaring ceilings, floor-to-ceiling windows, a spa-like five-piece ensuite, and a massive walk-in closet. The third-floor loft provides additional living space with a full bathroom and a walkout to a private rooftop terrace featuring composite decking and glass railing-perfect for relaxing or entertaining under the stars. The partially finished basement includes a laundry room with front-loading washer and dryer, a large sink, and an unfinished area with high ceilings and a walk-up to the backyard. Ideally located in Upper Thornhill Estates, this exceptional home is steps from top-rated schools, serene nature trails, parks, and all of Vaughan's best amenities. Combining contemporary elegance, thoughtful design, and a prime location, this property offers the ultimate in luxurious family living. (id:60365)
428 - 555 William Graham Drive
Aurora, Ontario
Don't miss this gorgeous 721 Sq Ft penthouse unit boasting 1 Bed, 1 Den, 2 Bathrooms & 10 foot ceilings! Freshly painted & bathing in natural light, you'll love the sunset views over Aurora from your private balcony! Spacious Kitchen with custom backsplash, granite counters, under cabinet lighting, breakfast bar & stainless steel appliances. Primary bedroom will impress with tons of closet space and the comforts & convenience of a full ensuite bath! The Den features custom built in shelving and is a perfect home office with plenty of storage or use it as a second bedroom. Enjoy all the amenities that this boutique style low rise condo has to offer including Bike Storage, Indoor/Outdoor Party Rooms, Billiards Room, Library, Gym, Dog Wash, Guest Suite & Concierge. Great location close to transit, schools, parks, hiking trails, shopping & just a 4 min drive to Hwy 404 for commuters. Oh, and likely the best parking spot in the building! Move in ready! (id:60365)
408 - 24 Woodstream Boulevard
Vaughan, Ontario
Spacious & Well-Maintained 1 Bedroom Suite W/ An Optimal Layout! Kitchen Boasts S/S Appliances & A Breakfast Bar. The Open-Concept Great Room Is Bright & Spacious & Features A Walk-Out Balcony W/ Unobstructed Views. The Generous Sized Bedroom Has A Large Window & A Walk-In Closet. Perfect Location Just Steps To Great Restaurants, Shops, Parks, Etc. Residents Are Minutes To Hwy 427/407/400 W/ Public Transit At Their Doorstep. Excellent Building Amenities Includes Concierge, 2 Fitness Centers, Recreation Room, Theatre Room, Party Room, Rear Courtyard & Pavilion Area With BBQ Stations! (id:60365)
9 Aksel Rinck Drive
Markham, Ontario
Spacious and beautifully upgraded freehold townhome in the highly sought-after Berczy community. This 3+1 bedroom, 4 bathroom home features 9 ft ceilings and hardwood flooring throughout. The open-concept kitchen seamlessly connects to the family and dining areas and offers a walk-out to an oversized, professionally landscaped yard. The large primary bedroom includes a 4-pc ensuite and walk-in closet. The fully finished basement provides an additional bedroom, full bath, and recreation space, ideal for extended family or guests. Enjoy direct access from garage to backyard. Steps to top-ranked schools, including Pierre Elliott Trudeau High School and Unionville Montessori School, parks, public transit, community center, shops, and supermarkets. A rare opportunity in a prime family-friendly neighborhood. (id:60365)
43 Lakeside Drive
Innisfil, Ontario
Welcome to your Big Bay Point retreat! This charming 2-bedroom, 2-bathroom cottage is perfectly nestled in one of Innisfil's most desirable locations, just steps from Lake Simcoe. Featuring bright living spaces, an inviting open-concept layout, and a cozy cottage vibe, this home offers the perfect escape for year-round living or weekend getaways. Relax on the spacious deck surrounded by mature trees, enjoy summer evenings by the lake, and experience everything Big Bay Point living has to offer - from golf and boating to local dining and shops just minutes away. A rare opportunity to own a special property in a prime lakeside community! (id:60365)
11 Windyton Avenue
Markham, Ontario
Honey, WAIT! Stop the car-I think I'm in LOVE. "What??" Yes! Look at this house! I just pulled it up on Realtor as we're driving by and... WOW. Hardwood floors along the main level, 9-foot ceilings, a modern white kitchen with quartz counters-honestly, it has everything we've been searching for. Four bedrooms! Perfect for the kiddos, and get this: the second bedroom even has its own ensuite-finally, our little long-shower queen can have her space without holding the rest of us hostage in the mornings. And the neighborhood? Ugh, perfection. I've heard Cornell has top-ranking schools, incredible Halloween and Christmas events, and is packed with young families-kids everywhere, community vibes, the whole dream. Between the formal dining room, living room, and eat-in kitchen, we'll actually have space to host our giant family gatherings without feeling like we're playing Tetris with people. Honey...It's time we LOVE where we LIVE. Seriously-let's make this happen. NOW. LET'S GO! (id:60365)
158 Dawlish Avenue
Aurora, Ontario
Wow! Complete renovation on all 3 levels! Shows to perfection! Just move in! Plank floors on 3 levels! Smooth ceilings! Open concept plan! LED pot lights! Fresh modern decor! 'Gourmet' Centre island kitchen w/quality extended cabinetry, quartz counters and custom backsplash! Breakfast bar 'open concept' to great room w/cosy custom electric fireplace and dining area w/accent wall! Bright walkout from kitchen to oversized custom deck! Primary bedroom with new inviting 3pc ensuite and bright picture window! Ample sized secondary bedrooms too! Professionally finished lower level with updated 3pc bath and 'open concept' family room with LED pot lights and play area, sitting area! Garage access from basement! Full two car garage! Fully fenced lot (47 ft at rear) with large garden shed! Quiet child-safe crescent, steps to schools, parks and nature trails! (id:60365)
3658 Ferretti Court E
Innisfil, Ontario
Step into luxury living with this stunning three story, 2,540 sqft LakeHome, exquisitely upgraded on every floor to offer unparalleled style and comfort. The first, second, and third levels have been meticulously enhanced, featuring elegant wrought iron railings and modern pot lights that brighten every corner. The spacious third floor boasts a large entertainment area and an expansive deck perfect for hosting gatherings or unwinding in peace. The garage floors have been upgraded with durable and stylish epoxy coating, combining functionality with aesthetic appeal. This exceptional home offers a well designed layout with four bedrooms and five bathrooms, all just steps from the picturesque shores of Lake Simcoe. At the heart of the home is a gourmet kitchen with an oversized island, top tier Sub Zero and Wolf appliances, built in conveniences, and sleek quartz countertops. Enjoy impressive water views and easy access to a spacious deck with glass railings and a BBQ gas hook up, ideal for seamless indoor outdoor entertaining. High end upgrades chosen on all three floors, including custom paneling, electric blinds with blackout features in bedrooms, and a built in bar on the third floor reflecting a significant investment in quality and style. Located within the prestigious Friday Harbour community, residents benefit from exclusive access to the Beach Club, The Nest Golf Course with prefered rates as homeowner, acres of walking trails, Lake Club pool, Beach Club pool, a spa, marina, and a vibrant promenade filled with shops and restaurants making everyday feel like a vacation. Additional costs include an annual fee of $5,523.98, monthly POTLT fee of $345.00, Lake Club monthly fee $219.00 and approximately $198.00 per month for HVAC and alarm services. (id:60365)
337 - 415 Sea Ray Avenue
Innisfil, Ontario
Must See Corner Model, Luxury Lakeside Living in a 1010 Square Foot, Large 2 Bedroom, 2 Bathroom condo at Friday Harbour's High Point Condo. This exquisite residence is customized with upgraded flooring throughout and a large quartz kitchen Island in the upgraded kitchen. Fits a spacious 9 foot dining table with walk out to a large private balcony. 2 spa like bathrooms elevating your living experience, Sun-kissed with natural light from it's east and southern exposures. Offering a seamless blend of elegance & comfort feeling, with an oversized private corner balcony overlooking the tree canopy, with panoramic views of the 200 acre natural trail. The primary suite is a tranquil retreat with upgraded ensuite oasis, while the second bedroom enjoys it's own bathroom at the opposite side of the condo, ideal for guests or family. The flowing layout is perfect for entertaining, with a grand living space that effortlessly connects to a chef-inspired kitchen. Award winning Friday Harbour is North America's Largest man made marina with Private and Semi Private Restaurants, Beach Club and Lake Club, modern fitness centre and tennis courts/pickleball. Prefered rates as a homeowner at the championship golf course The Nest! (id:60365)
259 Pleasant Boulevard
Georgina, Ontario
Year-Round Lakefront Living! This custom 3-bed, 1.5-bath home offers direct lake access, stunning sunset views, and a spacious layout with multiple walk-outs to a large deck overlooking the water. Updated kitchen (2018) with quartz counters and stainless steel appliances, cozy family room with hardwood floors and gas fireplace, and a king-sized primary bedroom with lake views. Enjoy private shoreline access right in your backyard for swimming, kayaking, or relaxing. Detached garage, ample parking, and walking distance to a public boat launch and marina. Recent updates: roof (2019), appliances (2018), hot water heater (2018). Minutes to 404 only 1 hour to Toronto! (id:60365)
431 Rita's Avenue
Newmarket, Ontario
This 6-year-old, 2,005 sq. ft. detached 4-bedroom home offers 2.5 bathrooms and modern finishes throughout. The inviting front foyer with wainscoting leads into a bright, thoughtfully designed main floor combining style, comfort, and functionality. The upgraded kitchen is a chef's dream, featuring stainless steel appliances, quartz countertops, a ceramic backsplash, centre island, and oversized pantry. The dining area flows into a large living room with a shiplap feature wall and a walk-out to the back deck. Upstairs, the spacious primary suite includes a walk-in closet and a luxurious 5-piece ensuite with freestanding tub and glass shower. Three additional bedrooms, all boasting closets with organizers, provide ample space for family or guests. The unfinished basement with cold storage and bathroom rough-in provides excellent potential for a recreation room, home office, or additional living space. The home offers direct access to the single-car garage and parking for two additional vehicles in the driveway. Enjoy a fully fenced yard backing onto a park with no neighbours behind. Located close to excellent schools, parks, walking trails, Upper Canada Mall, dining, transit, a quick drive to the 404 & 400 highways and the GO. This move-in ready home combines privacy, modern design and convenience. Come Fall in Love! (id:60365)
203 - 308 John Street
Markham, Ontario
Prime location at Bayview & John St. Very bright end unit with private entrance. Open-concept living & dining area with breakfast bar kitchen. Freshly painted. Great for first time buyers, new families and investors! Minutes walk to groceries, bus stop. Easy access to Hwy 7, 404 & 407, library, school, rec centre, clinics & other amenities. Pictures taken with staged furniture. (id:60365)

