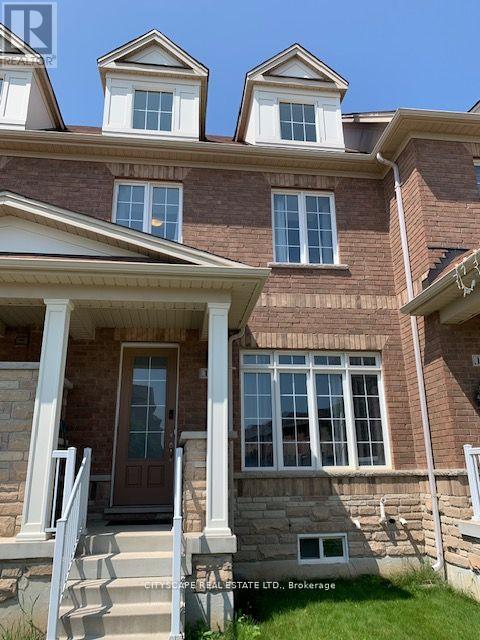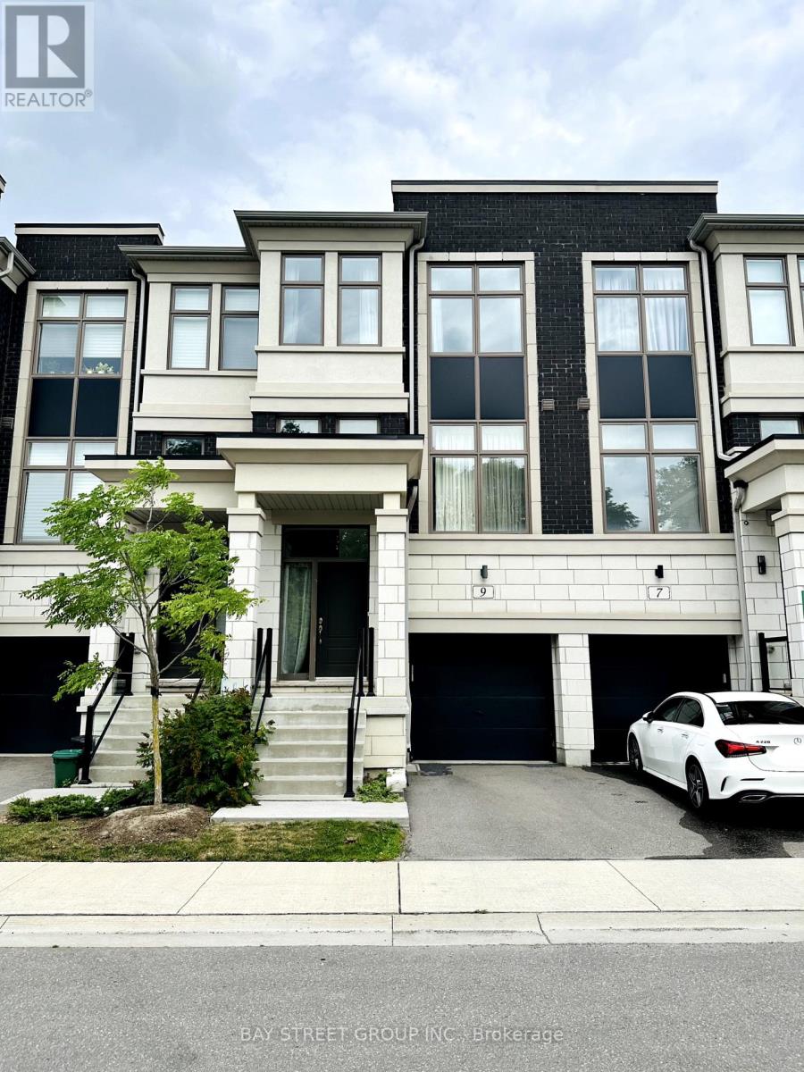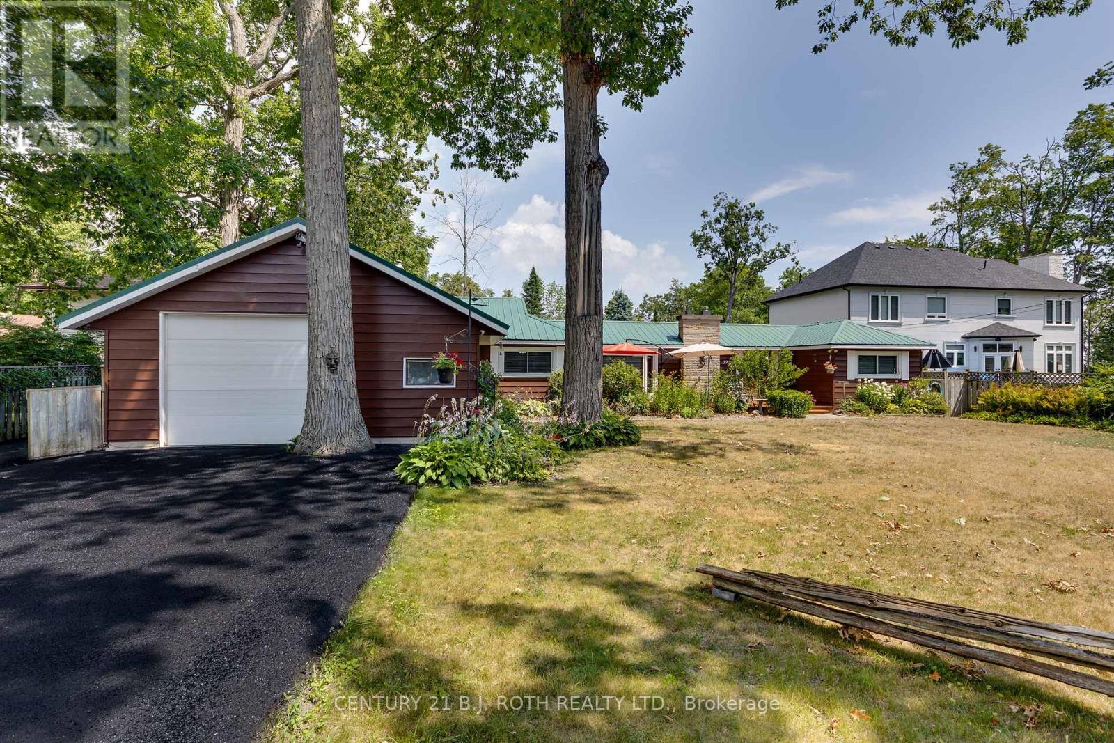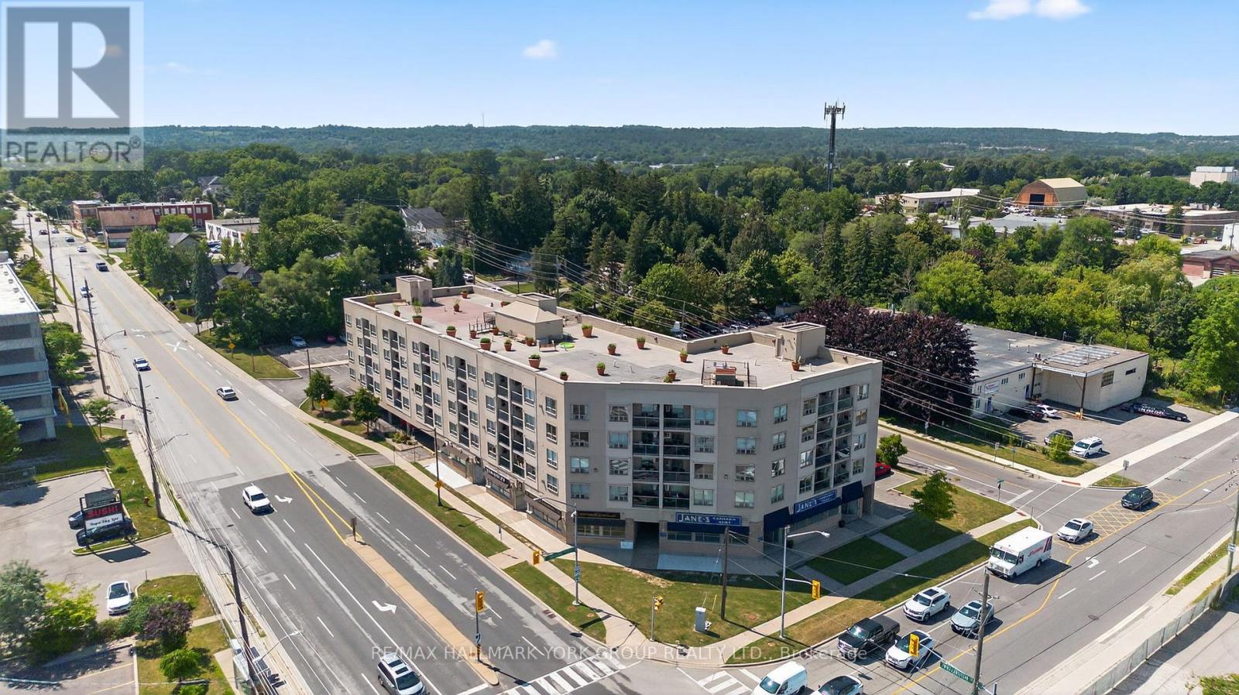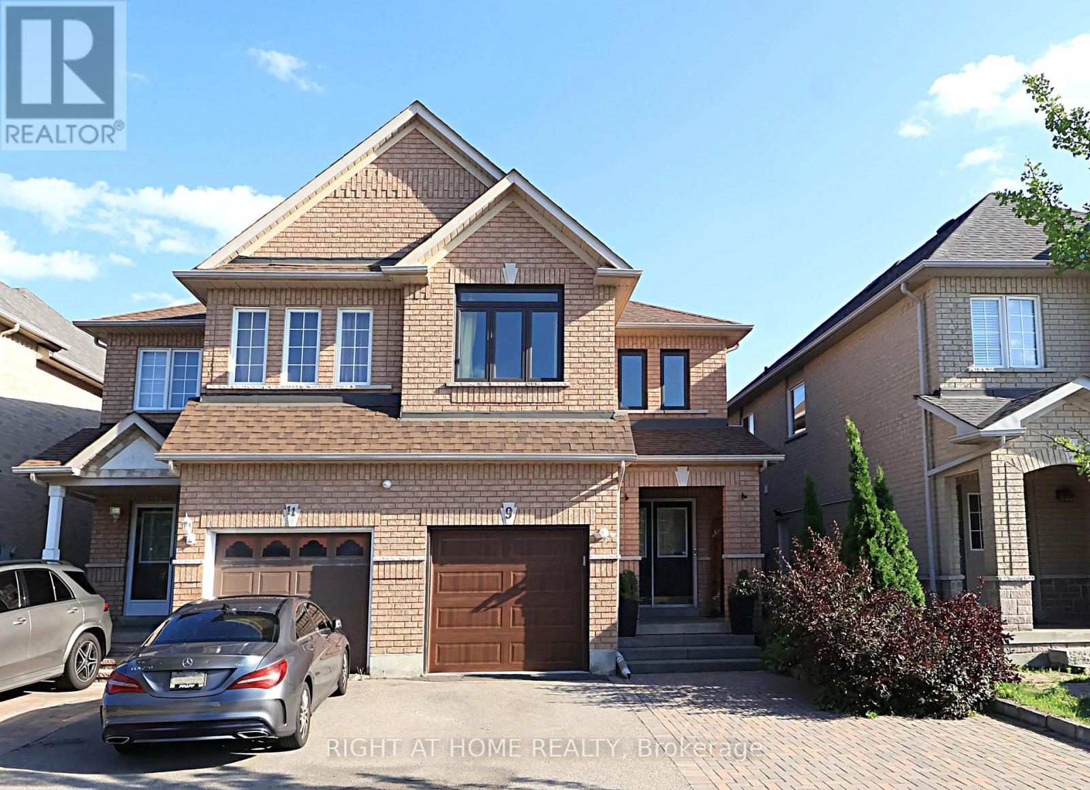160 William Berczy Boulevard
Markham, Ontario
Bright and spacious 3-bedroom, 2.5 bathroom home with just under 2000 sq ft of living space, located in one of Markham's most sought-after neighborhoods - between Kennedy Rd and 16th Avenue. Property Features: - Move-in ready with upgraded hardwood floors - 9 ft ceilings throughout main living areas - Granite kitchen countertops - Generous Split living and family rooms - Large windows Provide plenty of natural light. Exceptional Location: - Minutes to GO Train, Viva Transit, Loblaws, T&T Supermarket, and Markville Mall - Zoned for top-ranking schools: Pierre Elliott Trudeau High School and Beckett Farm Public School - Walking distance to parks and nature trails - Close to Unionville Montessori Private School. Lease Details: Rent $3400 per month (First and Last Month Rent Required). Income Verification and references required upon lease signing. Perfect for families or professionals seeking a well-maintained home in a convenient, family-friendly neighborhood. (id:60365)
9 Armillo Place
Markham, Ontario
Modern Upgraded Freehold Townhouse in Wismer | 4 Beds | 5 Baths | Finished Basement Beautiful Treasure Hill townhome in high-demand Wismer community with over 2,200 sqft of total living space, including a finished basement. Features include 10-ft ceilings on the main floor, 9-ft ceilings upstairs, large windows, and fresh paint . The upgraded kitchen offers quartz countertops, stainless steel appliances, backsplash, and breakfast Bar. The spacious primary bedroom includes a 5-piece ensuite with glass shower and a walk-out balcony. The basement, finished by the builder, adds extra space perfect for a rec room, office, or gym.Brick and stone exterior, built-in garage, private backyard, and newly upgraded range hood. Located in the top-ranked Bur Oak Secondary School zone, close to transit, shopping, schools, and all amenities.Dont miss this move-in-ready gem in a prime location! (id:60365)
3929 Alderly Avenue
Innisfil, Ontario
Welcome to 3929 Alderly Avenue, a rare opportunity to own 50 feet of waterfront access on the shores of Lake Simcoe in one of Innisfil's most sought-after areas Big Bay Point. This charming home blends character, comfort, and extensive upgrades, offering a peaceful lakeside lifestyle just minutes from city conveniences. Step inside to a spacious open-concept living and dining area, perfect for entertaining and taking in views of the water. The beautifully renovated kitchen features solid oak cabinetry, marble tile countertops, and custom Centennial windows that flood the home with natural light. Throughout the home, you'll find solid pine interior doors, oak trim, and brand-new flooring that add warmth and elegance. This versatile 2-bedroom, 1-bathroom layout includes a large bonus space that could serve as a third bedroom, office, or additional family room with fireplace. Comfort is ensured year-round with two newer forced-air gas furnaces, two cozy gas fireplaces, a newer A/C unit, upgraded attic insulation (including the garage), and a steel roof with a 50-year warranty. Outside, enjoy your own backyard oasis: a fully fenced retreat complete with perennial gardens, a hot tub, a chiminea, and a private concrete patio seating area. Two new decks (2025) extend your outdoor living space. For hobbyists and car enthusiasts, the attached 680 sq. ft. heated two-car garage/workshop is a dream, featuring its own gas furnace. Additional updates include a new gas hot water heater and transferable warranties on custom windows and exterior doors. Large paved driveway with additional space for RV or boat in fenced area. The deeded 1/8th interest in 50 ft waterfront property is perfect for hanging out at the beach. (id:60365)
473 Keith Avenue
Newmarket, Ontario
Professionally designed &renovated home. Conveniently located across from an elementary school, with parks, shopping and entertainment near by. Beautiful, large lot with mature trees. Open concept, bright, spacious 4+1 bedroom home. Freshly painted rooms (2025). $$$ spent on renovations (2021): New soffits, gutter and eavestrough; New garage doors and motors; New R4 Vinyl energy efficient windows (first and second floor);Custom built, multi lock fiberglass front door; Wide plank oak hardwood floors throughout main and 2nd floors; Open concept layout; Custom built modern staircase with timed, built-in LED lights; Custom built large entry closet; Custom built office glass wall and glass French doors; Custom built wood wall paneling in dining room; custom built kitchen with grand range hood, farmer's sink, built in pantry and more; Chef level KitchenAid appliances; Ceiling to floor patio windows and doors; Modern gas fireplace; Custom built living room shelving unit with built in LED lights; Custom built mudroom/laundry room storage unit with a built in sink and Maytag washing machine and dryer; Heated floors in mudroom/laundry room; Pot lights throughout; Custom Roman blinds and curtains; Custom built primary bedroom walk in closet; Custom large shower in primary bathroom, custom double sink, quartz countertop vanity in primary ensuite bathroom, Spacious bedrooms, Custom built double sink quartz countertop vanity in bathroom #2 (second floor); Freshly painted basement with large space for entertainment and a separate room that can be used as an additional bedroom, large unfinished storage room in the basement, Central vac., HWT owned, Built-in ceiling speakers on the main floor, private oasis-large back yard, gated, heated, salt water pool with built in fountains and lights, back yard shed, professional landscaping, roofed composite deck with built in light fans. A home that offers function, beauty and a comfortable lifestyle! (id:60365)
210 - 160 Wellington Street E
Aurora, Ontario
2 Bed, 2 Bath condominium in the heart of Aurora Village! Excellent 4-level mid-rise boutique condo building just steps from GO Train. Well appointed, immaculate, freshly painted 'Royal Model' with open concept kitchen overlooking the living area. Ensuite laundry and storage. Laminate flooring throughout living and dining rooms. Brand new carpeting in both bedrooms. Ceramic tile in kitchen and foyer. New hot water tank within unit! Outdoor living; walkout from living room to large outdoor patio on the quiet side of the building. Huge rooftop terrace on top floor of the building. Prime location near transit, GO Train, shops, restaurants, parks, recreation centre/pool and all of Aurora's rapidly developing amenities! (id:60365)
308 - 20 Harding Boulevard W
Richmond Hill, Ontario
Welcome to 20 Harding Blvd unit 308! Great value for this over 1000 sqft unit. Bright and Airy unit located in the luxurious Dynasty Condos. The building has gone through many renovations in the last little while, making it a must-see! Large open concept floor plan with proximity to public transit, hospital, library and Hillcrest Mall. Can move in anytime! Super safe with 24-hour gated security! (id:60365)
9 Gianmarco Way
Vaughan, Ontario
Look No Further! Beautiful Upgraded1863 Sq Ft Semi. Featuring f lot of Upgrades, Engineering Hardwood Floors On Main, Newer kitchen(2020) w/Quartz Counters, central island, SS appliances and a lot of cabinets. Newer windows (2020), CAC (2021), Garage door (2017), Spacious Open Concept Layout. W/O to stone patio (2019). Finished Basement Apartment ( L.A. & Vendor Do Not Warrant Retrofit Status Of Basement Apartment), Interlocked Extended Driveway (2019), upgraded insulation (2017), Smart home switches, outside cameras lightings, nest thermostat, gdo. Ideal Location Minutes To Hwy, Walk distance to Public Transportation and new Hospital. Close to Wonderland (id:60365)
4203 - 7890 Jane Street
Vaughan, Ontario
***International Students and Young Professionals are welcomed***Welcome to Transit City 5 a move-in ready 1-bedroom plus den, 2-bathroom condo that strikes the perfect balance between turnkey living and personalization potential. With 597 sqft of interior space, 9-foot ceilings and an open-concept layout, this suite welcomes you with abundant natural light and expansive west/south views from a generous balcony.***Key Features *** | Flexible Den: Enclosed and easily converted into a second bedroom or dedicated home office | Modern Kitchen: Granite counter-tops, eye-catching back-splash and stainless-steel appliances ready for everyday use | Bright Living Space: Open plan flows seamlessly from kitchen to living/dining area ideal for entertaining or relaxing | Outdoor Extension: Balcony overlooks cityscape; perfect spot for morning coffee or evening wind-down | Comfort & Convenience: Two full bathrooms featuring contemporary fixtures and finishes **** Prime Location**** Transit Access: Steps to TTC VMC subway station and VMC bus terminal for seamless commuting | Community Essentials: Close to Vaughan Public Library, YMCA and community centre | Retail & Recreation: Minutes by car to Ikea, Costco, Vaughan Mills Mall and Canadas Wonderland | Easy Highway Links: Quick access to Highway 400 and 407 for regional travel. State-of-the-Art Building Amenities Such As Squash Court, Indoor Running Track, Yoga Spaces, Cardio And Strength Training Machines, Infinity Pool, Poolside Cabanas, Co-Working Spaces & More! Don't Miss! (id:60365)
17 Edenbrook Crescent
Richmond Hill, Ontario
Prestigious Bayview Hill Area, Very Bright And Clean, $$$ Spent On Renovation, Modern New Kitchen With High End Finishes And Appliances.9 Ft Ceiling On G/F. H/W Floor Thru out, Iron Picket Stairs, Pot Lights. Prof Fin Basement With Movie Theatre, .Top Ranked Bayview Ss Boundary. Mins To Hwy, Plaza, Bus & Transit. The Photos were taken before the existing tenant moved in. (id:60365)
28 Silkgrove Terrace
Markham, Ontario
Beautiful Well-Maintained Detached House With 4 Bed 4 Bath In High Demand Wismer. Original Own Freshly Painting. 9Ft Smooth Ceiling With Potlights Main Floor With Open Concept Layout. Hardwood Floor And Tiles Thru-out Main Floor. Upgraded Modern Kitchen W/Granite Countertop &Backsplash, Open Concept . Breakfast Area Can Walk-out To Deck. The Primary Bedroom Features Croft Ceiling A 4Pc Ensuite And Walk-In Closet . Direct Access To Garage, And Interlock In Front an Backyard. Mins To Top Ranking Schools Wismer P.S & Bur Oak S.S. Close To Park, Restaurant, Supermarket, GO Stations, And All Amenities. The Convenience Can't Be Beat. This Home Is Perfect For Any Family Looking For Comfort And Style. Don't Miss Out On The Opportunity To Make This House Your Dream Home! A Must See!!! (id:60365)
Lower Unit - 2915 Bur Oak Avenue
Markham, Ontario
Completely Separate Legal Unit In This 4 Plex Apartment Building. Great Location On Transit Line. Each Unit Has Its Own Separate Heating, A/C, Water Heater. Recently Renovated. Flooring, Kitchen & Appliances, Ensuite Laundry. One Year Lease Contract. +1000 Sf Space. Lots Of Storage Room. Two Entrances In The Front And Back. Tenant Pays For Electricity (Measured Separately). (id:60365)
102 Rivington Avenue
Vaughan, Ontario
Most Desirable Areas Thornhill Woods Patterson In The City of Vaughan. 4+2 Bdrms, 2 Kitchens, Double Garage W/6 Parkings, Interlock Driveway. Total Living Space Over 3000 sqft. Very Clean Well Maintained Home W/Open Concept Layout. 9' Main Floor Ceilings, Decorative Columns, Hardwood Floors & Oak Staircase. Large Kitchen & Breakfast Area, SS Appliances, Main Floor Laundry. Landscaped & Fenced Backyard. Fully Finished Basement W/Kitchen, Rec Room & 2 Additional Bdrms/Office. Best School Zone (Carrville Mills PS, Stephen Lewis SS & St. Theresa Of Lisieux). Steps To Community Center, Library, Public Transit, Banks, Shopping Center. Close To Hwy And New Go Station. (id:60365)

