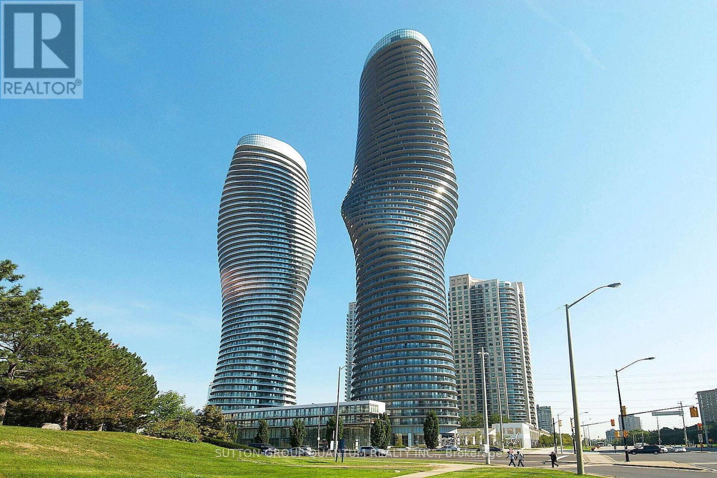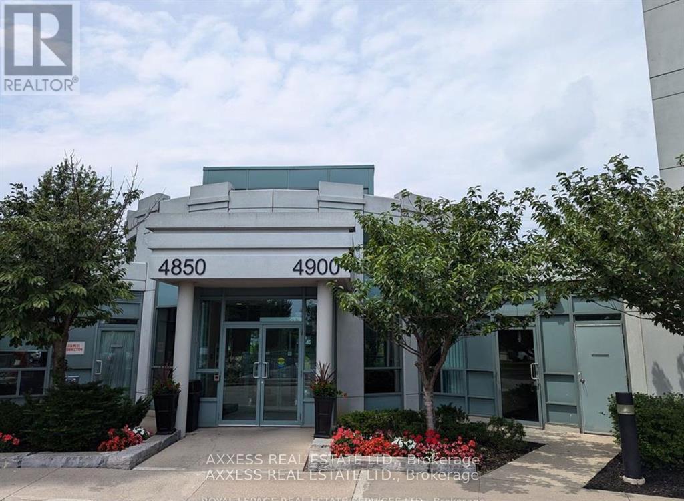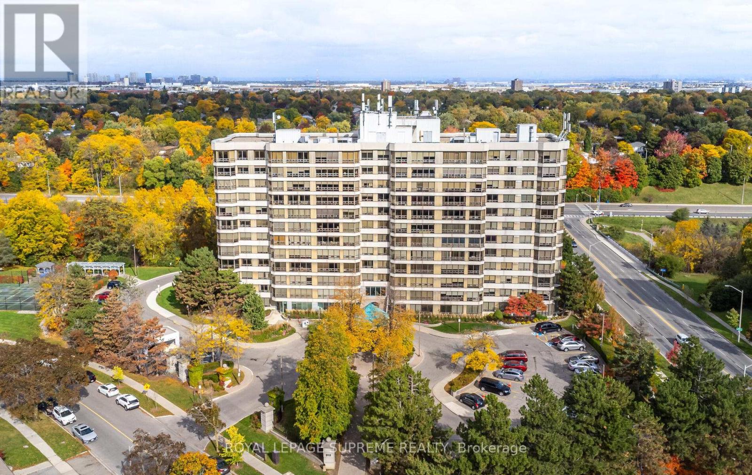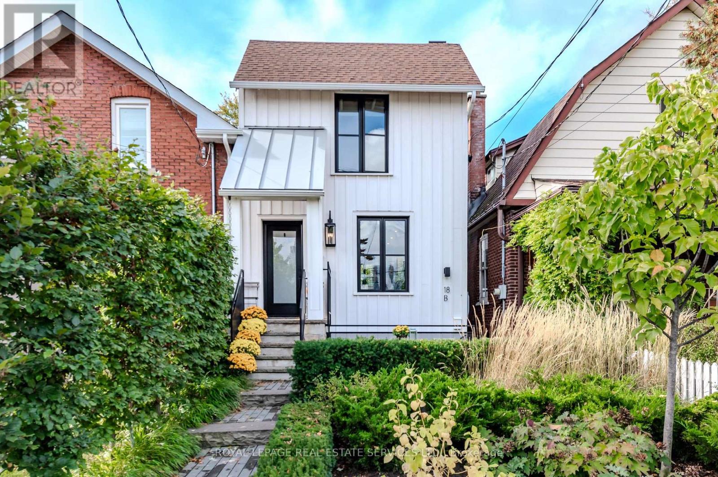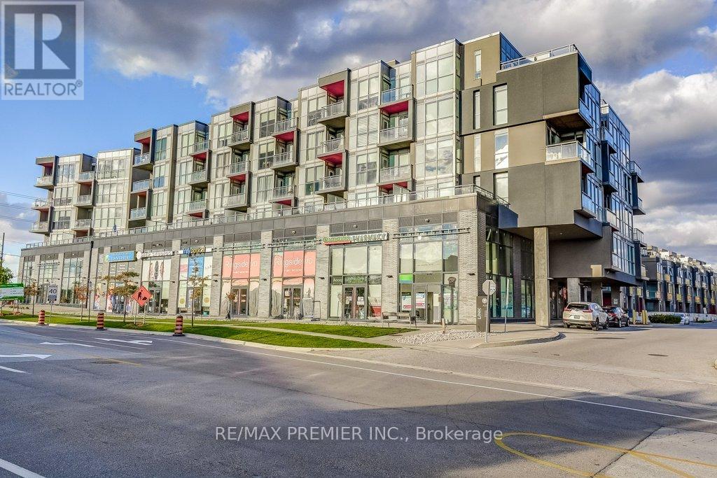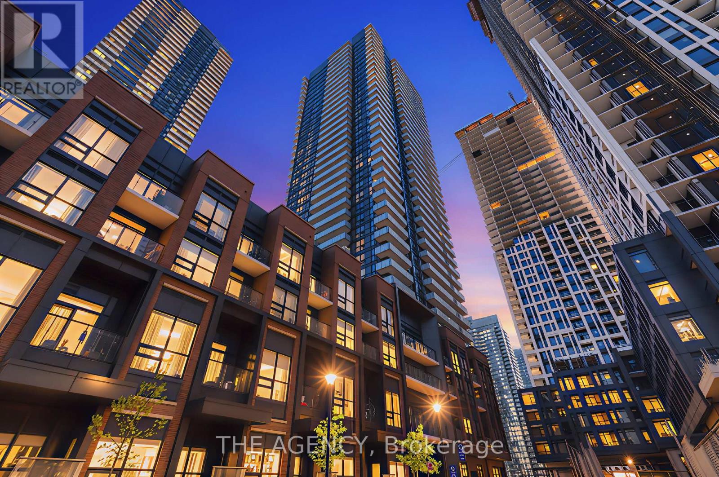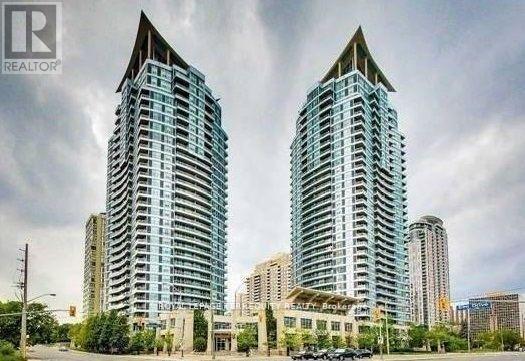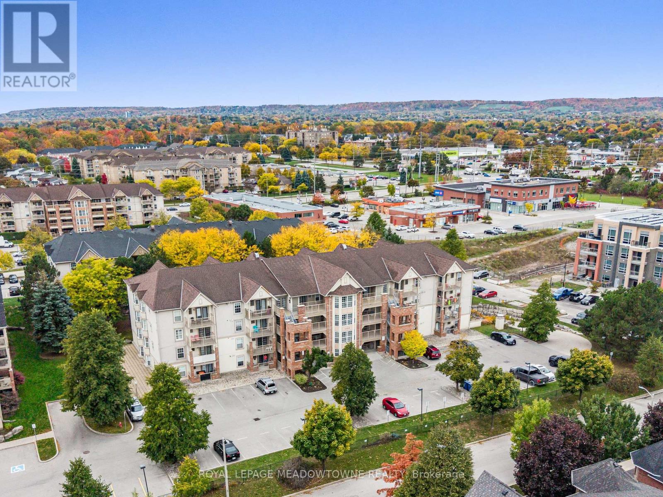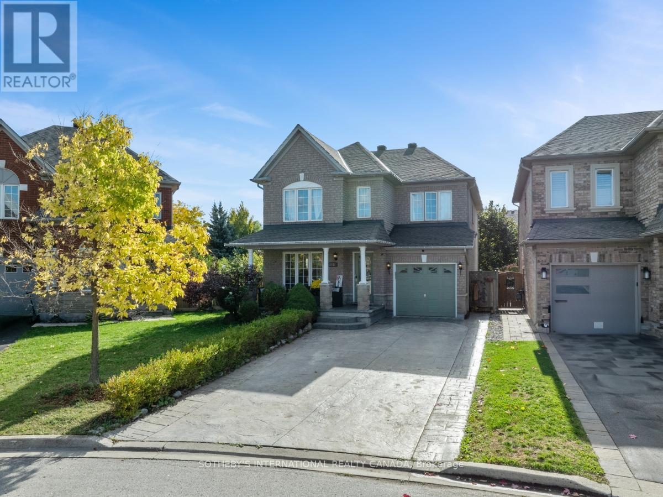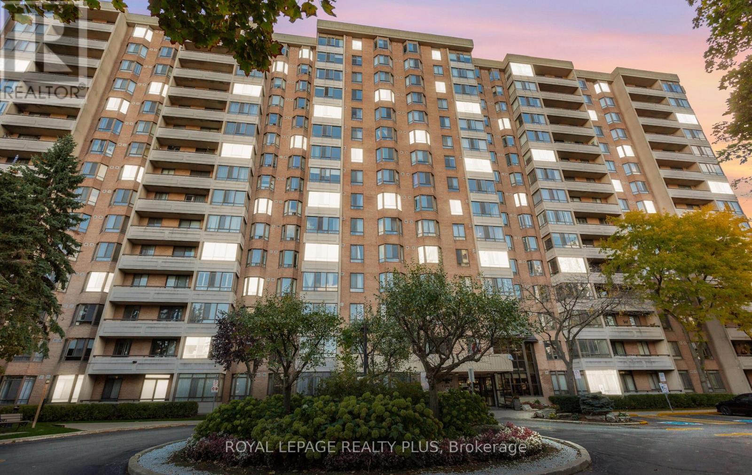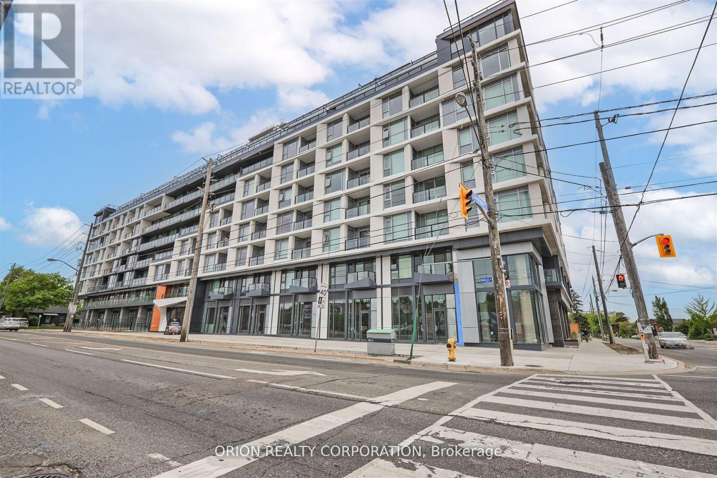4207 - 60 Absolute Avenue
Mississauga, Ontario
Iconic "Marilyn Monroe" Tower! Beautifully upgraded 1+1 bedroom suite on the 42nd floor with breathtaking unobstructed city and lake views. Features 9' ceilings, NEW lighting, NEW laminate flooring, and Freshly painted interiors. Contemporary kitchen with granite counters, ceramic backsplash, under-cabinet lighting, and NEW stainless steel Fridge & Stove. Living/Dining Opens to A Private Balcony With Great Views Perfect for Entertaining, Wraparound balcony with access from living and bedroom. Stylish bathroom with marble tile and upgraded fixtures. Bedroom Has A Large Double Closet with Full Size Windows. Steps to Square One, restaurants, parks & transit. Access to 5-star amenities, 30,000 S.F. Indoor/Outdoor Recreation & Exercise Facilities including running track + 50th Floor Lounge. (id:60365)
101 - 4850 Glen Erin Drive
Mississauga, Ontario
Welcome to this amazing condo (920 Sq.ft.) located in the Central Erin Mills of Mississauga! This well maintained 2 Bedroom + 2 Bathroom Condo Unit. Open Concept Living & Dining areas leading to this amazing terrace. Underground Parking is conveniently located close to the elevator. This Parklike Setting Condo With Excellent Management & Facilities, The recreation center has all the desired features with a Gym Exercise room, Pool, Sauna, Whirlpool, Party rooms, Billiards tables and Rooftop BBQ. This Building is located close to Erin Mills Town Center, Community Centre, Loblaws, Nations Supermarkets, and Groceries, Walk Distance To Credit Valley Hospital & Top Ranked Schools - John Fraser, Gonzaga, and Credit Valley School District. Minutes To Restaurants, Library, Hwy 403 & Go Station, and Step to Public Transit. Gated Entrance, 24 Hrs. Concierge. Top School District In Mississauga! (id:60365)
1110 - 310 Mill Street S
Brampton, Ontario
Welcome to 310 Mill St S, Suite 1110, a bright and beautifully maintained 2-bedroom, 2-bath condo that's been lovingly cared for by the same owner for nearly 40 years. Offering over 1,200 sq. ft. of well-designed living space, this suite features floor-to-ceiling windows with sweeping, unobstructed city views, generously sized principal rooms, and the convenience of ensuite laundry. Enjoy two underground parking spaces and a locker for ample storage. All utilities are included in the maintenance fees, along with access to a 24-hour concierge and a full range of amenities, indoor pool, sauna, outdoor tennis court, party and meeting rooms all within a warm and vibrant community setting. A true move-in-ready gem that combines comfort, value, and timeless pride of ownership. (id:60365)
18 Milton Street
Toronto, Ontario
THIS WILL KNOCK YOUR SOCKS OFF!! STUNNING AND SENSATIONAL FULLY RENOVATED GEM...right out of the pages of Architectural Digest! Absolutely perfect condo alternative PLUS income, PLUS a private drive, PLUS a landscaped private garden, PLUS laneway housing potential, PLUS a 7 minute walk to the GO Train, TTC at the bottom of the street in a vibrant South Etobicoke neighbourhood. Two units with two super sassy kitchens featuring quartz counters, stainless steel appliances and stunning cabinetry. Sumptuous spa-like bathrooms with heated floors (yes-even in the shower!) and private ensuite laundry in both units. A private driveway off Melrose Street provides direct access and offers strong development upside - with full Garden Suite potential - up to 1,291 square feet! Located mere minutes to transit, local eateries, San Remo Bakery, waterfront trails and the lake...downtown-bound commuters are literally steps away. NOT TO BE MISSED!! (id:60365)
C417 - 5260 Dundas Street
Burlington, Ontario
Bright & Beautiful Corner Suite - Fully Furnished! Let the sunshine in! This bright, top-floor corner unit offers 9-foot ceilings, floor-to-ceiling windows, and a modern open-concept layout designed for both comfort and style. Featuring laminate flooring, quartz countertops, and full-sized stainless steel appliances, this upgraded suite also includes an enhanced breakfast bar, custom mosaic backsplash, and a convenient pantry. Two full-sized bedrooms provide ample space for living, working, and relaxing, while the private balcony overlooking the courtyard offers the perfect spot for your morning coffee or evening unwind. Fully furnished with comfort and space optimization in mind, this stylish home is move-in ready and ideal for professionals, couples, or small families seeking a luxurious lifestyle in one of Burlington's most desirable neighbourhoods. Enjoy the convenience of one underground parking space, with the option to lease a second, and a location that's truly unbeatable - walk to shops, schools, and restaurants, explore parkland and trails just outside the complex, and take advantage of public transit right at your doorstep. Highway 407, the hospital, golf courses, and Bronte Provincial Park are all just minutes away.Residents of this well-managed building enjoy an exceptional array of amenities including a fully equipped gym, jacuzzi/spa, steam room, dry sauna, party room, billiards room, and a rooftop garden with BBQ area - everything you need for relaxation, recreation, and a true sense of community. This incredible unit is awaiting a Triple-A, responsible, and courteous tenant - ready to enjoy modern Burlington living at its finest! (id:60365)
1207 - 4130 Parkside Village Drive
Mississauga, Ontario
Welcome to Unit 1207 at 4130 Parkside Village Dr a brand-new, never-lived-in 1-bedroom condo in the prestigious AVIA 2 at Parkside Village. This sleek and functional layout offers 478 sq.ft. of interior space plus a massive 107 sq.ft. north-facing balcony, perfect for indoor-outdoor living. Featuring modern finishes, including a streamlined kitchen with stainless steel appliances, quartz countertops, and contemporary cabinetry, this suite is ideal for professionals or investors. The spacious bedroom includes large windows and ample closet space. Enjoy the e of in-suite laundry, 1 underground parking, and 1 storage locker. Steps to the future Hurontario LRT, Square One, Celebration Square, Sheridan College, and Mississaugas finest restaurants, cafés, and shops. Quick access to Hwys 403, 401, and QEW. Residents enjoy premium amenities: gym, party room, guest suites, outdoor terraces, and more. Urban living at its best in Mississaugas thriving downtown core! (id:60365)
1104 - 1 Elm Drive W
Mississauga, Ontario
Welcome to One City Centre Condominiums. Spacious and bright open concept 772 sq.ft. suite with 1 bedroom + den (den has french doors and can be used as 2nd bedroom), 2 baths and balcony with south view. Freshly painted and professionally cleaned including steam cleaned carpet. Plus, 1 parking space & 1 storage locker. Building amenities include: 24 hours concierge, visitor parking, indoor pool, gym, sauna, party/meeting room and more... Super convenient central location! Close to Square One Mall, Celebration Square, Sheridan College, Community Centre, Library, Living Arts Centre, shopping, theatre, eateries, walking trails and more. GO Transit and public transportation nearby. (id:60365)
3786 Teeswater Road
Mississauga, Ontario
Welcome to 3786 Teeswater Rd, Mississauga! This beautifully maintained semi-detached raised bungalow (3+2) is located in the heart of Malton, just steps from parks, schools, and public transit-offering an ideal blend of comfort, convenience, and income potential. The main level features three spacious bedrooms, a bright open-concept living and dining area, a family-sized kitchen with beautiful tile flooring, and one full washroom plus a powder room. The home also includes a large basement apartment with a separate entrance, currently tenanted and generating positive cash flow, with tenants willing to stay-making it a perfect turnkey investment or an excellent mortgage-helper option for families. Additional highlights include a wide four-car driveway and a prime location in a highly desirable neighborhood, offering exceptional value and versatility for both end-users and investors. (id:60365)
108 - 4025 Kilmer Drive
Burlington, Ontario
What a wonderful opportunity to move into this newly updated condo. All new floors and freshly painted. All newer appliances, including in-suite laundry. Generous main bedroom and perfect den for additional space for guests or an office. Main floor access to a private terrace is great for pets and it includes an additional storage area. One surface parking spot and storage locker adds to the amenities of the unit. The location is amazing for everything you might need or want. Schools, parks, shopping, commuting, transit....Looking for an ideal A+++ tenant to call this home. (id:60365)
2182 Meadowglen Drive
Oakville, Ontario
Absolutely Stunning Family Home in Sought-After Westmount! Welcome to 2182 Meadowglen Drive, an elegant 4+1 bedroom, 4 bathroom detached home nestled on a spacious lot in one of Oakville's most desirable family-friendly neighborhoods. This residence combines timeless charm with modern upgrades, offering the perfect blend of style, comfort, and functionality. Step inside to a bright and inviting main floor featuring hardwood floors, crown moldings, pot lights, and a cozy gas fireplace. The chef-inspired kitchen boasts stainless-steel appliances, a gas stove, stylish backsplash, and ample cabinetry, perfect for everyday living and entertaining. Upstairs, you'll find generously sized bedrooms with upgraded primary ensuite, a jacuzzi tub, stand-up shower, and custom cabinetry. The professionally finished basement extends the living space with a bedroom, full bath, office, and large recreation area. The bathroom is equipped with a heat timer, and the rec area is wired for speakers, creating the ultimate home entertainment hub. Outdoors, the property has been transformed into a private oasis with a newly added full backyard featuring a gazebo, a sparkling heated salt water swimming pool, hot tub, stamped concrete walkways, and rough-ins for an outdoor kitchen-ideal for hosting family gatherings or relaxing summer evenings. A deck and garden shed complete the picture-perfect setting. With no sidewalk out front, there's extra parking space on the stamped concrete driveway. the best rated schools in the area as well as hospitals, library and public transportation nearby. Just minutes to Neyagawa Park, Lions Valley Park, and Sixteen Mile Creek trails, offering lush green spaces and walking paths. Quick access to major highways (QEW, 403, 407), GO transit, shopping at Oakville Place Mall, restaurants, and everyday amenities. A safe, established neighborhood with a strong sense of community, perfect for families! (id:60365)
Ph8 - 5 Lisa Street
Brampton, Ontario
Rarely Offered Penthouse Near Dixie & Queen! Warm And Inviting 3+1 Bedroom, 2-Bath Penthouse In A Very Well-Managed Building - Offering 1,407 Sq. Ft. Of Living Space, Comparable To Many Freehold Homes But At A Much Lower Price. The Open-Concept Layout Features Parquet and Laminate Flooring Throughout, A Kitchen with Marble Flooring, Granite Countertops, And A Custom Backsplash, plus Marble Flooring In The Solarium. Soak In Breathtaking Views From This Upper-Floor Vantage Point - Including Spectacular Sunsets That Fill the Sky with Colour Every Evening. Building Amenities Include Tennis and Basketball Courts, An Outdoor Pool, Sauna, Exercise/Party/Billiards/Library Rooms, Along With A Terrace, Playground, And 24-hour Security. An Unbeatable Central Location, Just Steps from Bramalea City Centre, Hwy 410, Parks, Schools, Transit And Much More! (id:60365)
517 - 556 Marlee Avenue
Toronto, Ontario
Welcome to The Dylan Condos. A luxurious urban living condo in the heart of Midtown Toronto.This stunning mid rise building offers a state-of-the-art gym, outdoor dining with BBQ, firepit, party room, entertaining kitchen with dining area, lounge, meeting area and more! This1Bed+Den unit features open-concept design, large windows and a stylish kitchen with full sizeappliances. Located just a 3 minute walk to Glencairn subway station, 6 minute walk to EglintonLRT, 2 subway stops to Yorkdale Mall and 6 subway stops to York University. Quick access to 401with connection to 404 and 400. Lawrence Allen Centre is a short walk away where you will findall the local amenities for your every day needs such as Fortinos, LCBO, Canadian Tire, PetSmart, Winners, Home Sense, etc. (id:60365)

