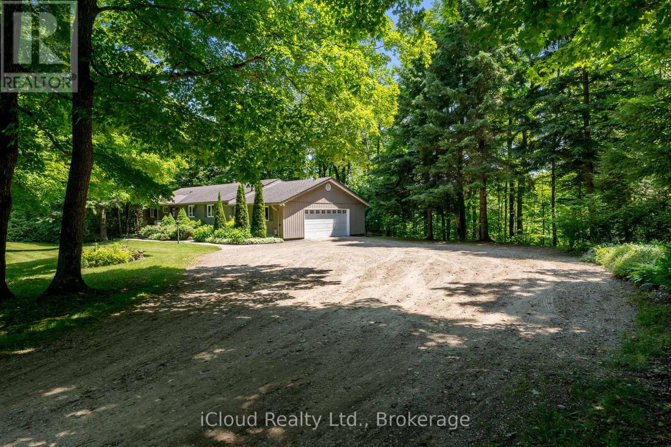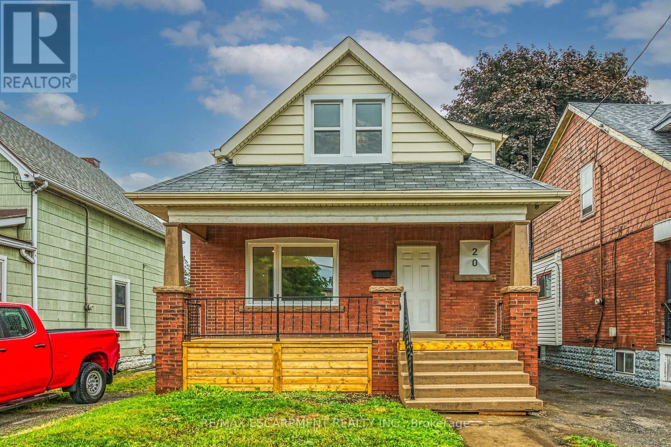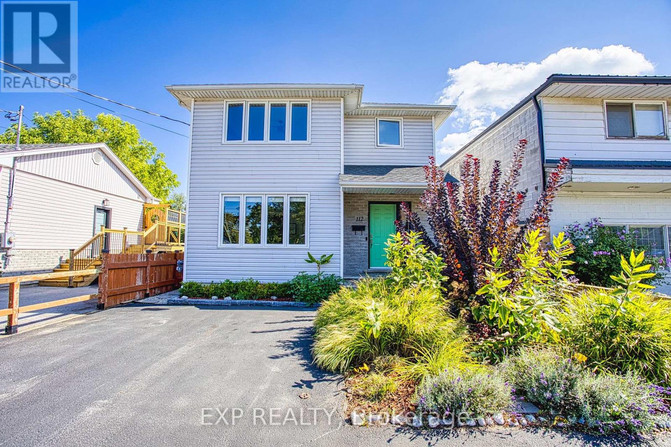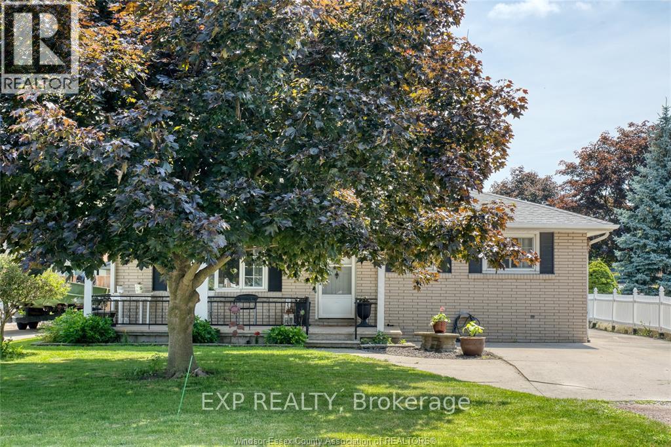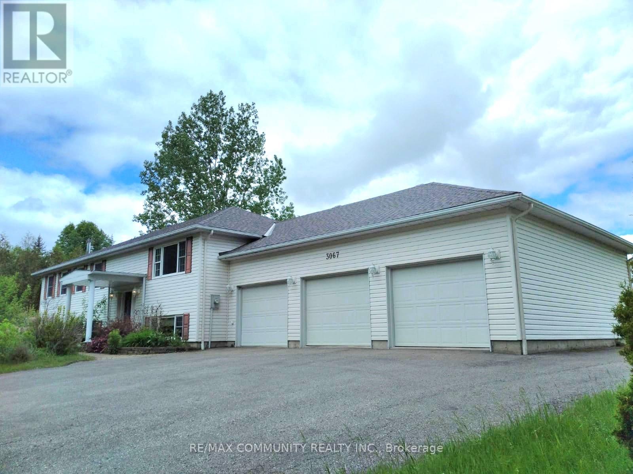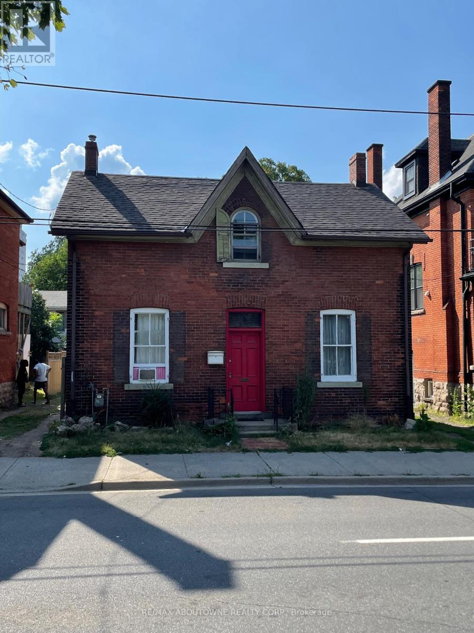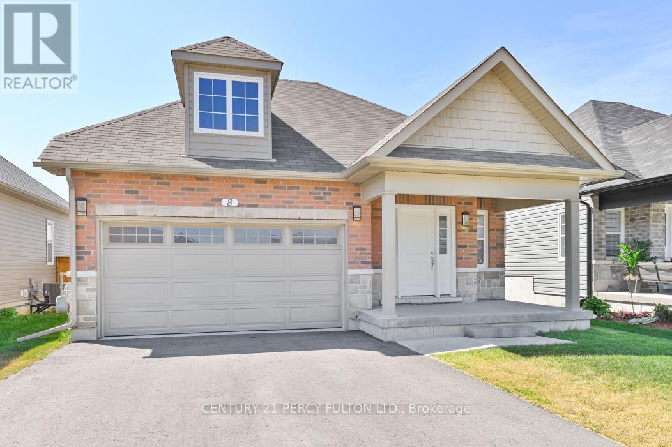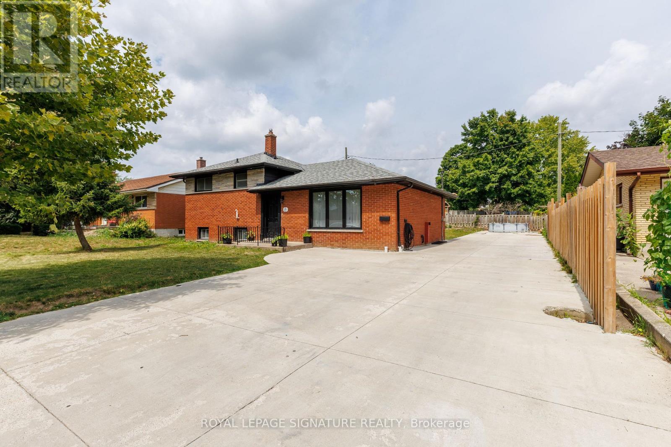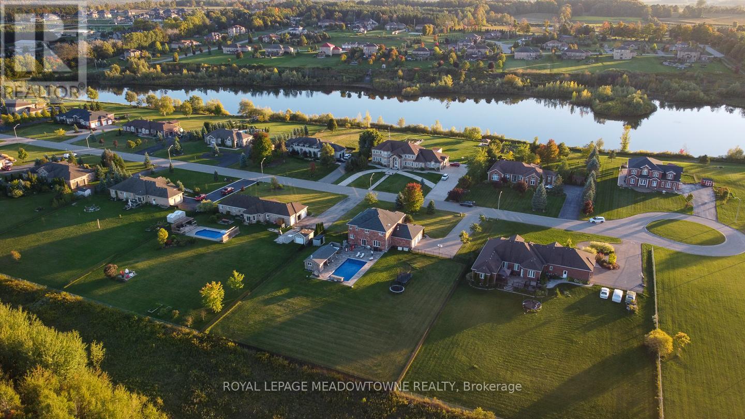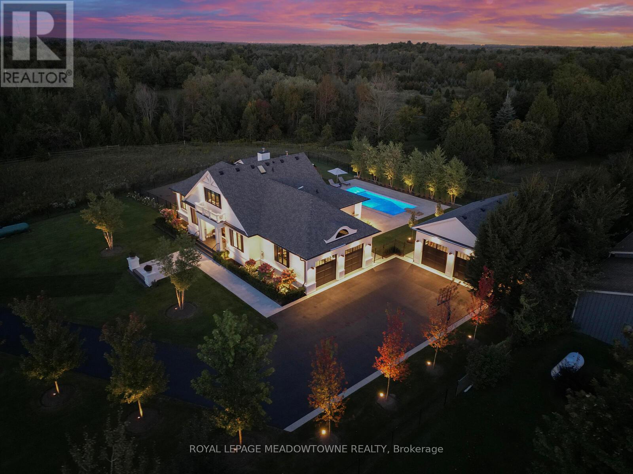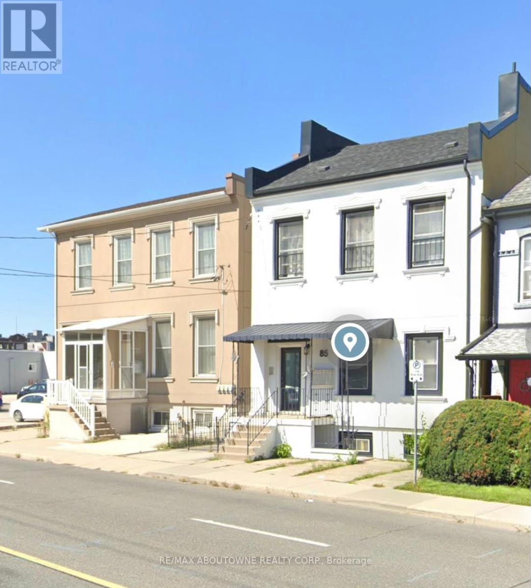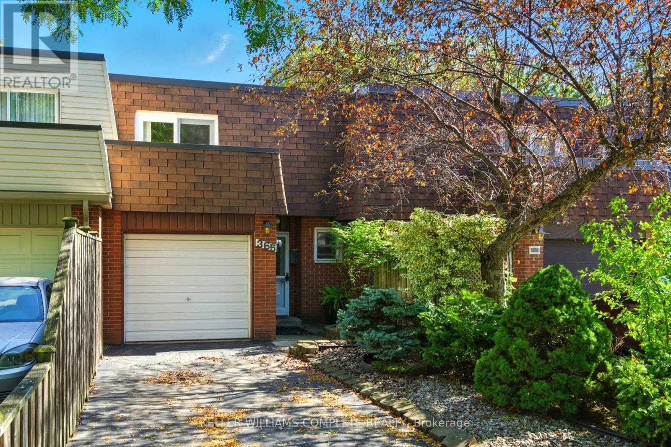487202 30 Side Road
Mono, Ontario
Nestled back from the road, secluded and serene, this 7.85 acre home could fulfill many dreams. An attractive 3+1 bedroom bungalow on rolling land, a pond, a stream and woods make it truly special. The welcoming front porch & foyer lead to a sunlight filled living room w/a huge walk-out to the deck & a show stopping floor to ceiling stone fireplace flows beautifully to the dining room with stone feature wall, metal circular stairway & picture window. The eat-in kitchen is well appointed with timeless cherry cabinets, stainless steel appliances & gas range. Direct access to the deck & garage is a great plus as is the adjacent the 3 piece bath with heated floors. The dreamy primary bedroom with its garden doors, walk-in closet, next door bath with jacuzzi tub, offers, as well, access down the outside stairs to the outside shower - so cool! Downstairs in the Rec room one finds a second impressive floor to ceiling stone fireplace with air tight wood insert as well as a walk-out to the patio/side yard. Imagine curling up here to read, watch TV and enjoy. Tucked in beside is the office/den/4th bedroom. This level also boasts a inviting in-law apartment space with combined dining, living and small kitchen, bedroom & 3 pc bathroom plus inviting garden doors opening to the small private patio. Meandering pathways lead past a little log cabin, a bold vista, overlooking a small change house, and a stunning spring fed crystal clear 100' diameter swimming pond. Beyond are more pathways into the old growth forest. You are enveloped with quiet and the sound & sight of the winding stream and the delight of little bridges spanning the flow. An old "rough" sugar shack is hidden on the slopes along the trail. Located just south of Hwy 89 & east of Hwy 10, this country property offers enticing rural living within easy reach of town and beyond. The Bruce Trail, Mono Cliffs Park & Boyne trails are minutes away. It's an absolute pleasure to visit! (id:60365)
20 Crosthwaite Avenue N
Hamilton, Ontario
Stunning Renovation in Desirable Crown Point! Welcome to this stunning, fully renovated 1.5-storey home in the heart of Hamilton's desirable Crown Point neighbourhood. Thoughtfully redesigned with modern living in mind, this home perfectly blends style, comfort, and functionality. From the moment you step inside, you'll be impressed by the bright, open-concept main floor featuring a designer kitchen complete with quartz countertops, ample counter and storage space, a stylish dining area, and a spacious living room ideal for both relaxing and entertaining. A versatile bonus room on the main level can serve as a second living area, home office, or even a main-floor bedroom, with direct access to the private backyard. Upstairs, you'll find three generously sized bedrooms along with a beautifully updated 4-piece bathroom, offering the perfect retreat for families or anyone in need of extra space. The fully finished basement expands your living area with a large recreation room, a sleek 3-piece bathroom, and a separate side entrance providing excellent potential for an in-law suite or extended family living. This turn-key home is loaded with modern upgrades and is truly move-in ready. Located just steps from Centre Mall, Ottawa Streets trendy shops and cafes, schools, parks, and all major amenities, this home offers unbeatable convenience in one of Hamilton's most vibrant communities. (id:60365)
112 Arthur Street
St. Catharines, Ontario
Welcome to 112 Arthur Street, a newly renovated home tucked into one of St. Catharines most sought-after neighbourhoods. Offering the perfect balance of comfort, convenience, and lifestyle, this property is just a short walk to the beach ideal for summer days by the water and evening strolls along the shoreline. Inside, the home is filled with natural light, creating a bright and welcoming atmosphere throughout. The renovations bring a fresh, modern feel, with stylish finishes that pair beautifully with the homes functional layout. The main living spaces flow seamlessly, making it perfect for both everyday living and hosting friends and family. The finished basement provides even more versatility, complete with a spacious bedroom and ensuite bath ideal for guests, extended family, or even a private retreat. Out back, you'll find a fully fenced yard offering privacy and space to relax or entertain outdoors. Whether its hosting summer BBQs, enjoying a quiet morning coffee, or letting kids and pets play freely, this backyard is ready to be enjoyed. With its prime location, bright interiors, and thoughtful updates, 112 Arthur Street is more than a home it's a lifestyle. (id:60365)
337 Evelyn Street
Lakeshore, Ontario
Charming 3-bedroom, 1-bath brick ranch in the heart of Belle River. Nestled in a quiet, family-friendly neighbourhood, this home offers a spacious layout with lots of natural light. The large back family room features a cozy gas fireplace and patio doors that lead to a generous backyard perfect for entertaining or relaxing. Enjoy the convenience of main floor laundry, a bright kitchen, and three comfortable bedrooms. Located within walking distance to schools, parks, and just minutes from shopping and amenities, this home is ideal for families or anyone seeking peaceful living with everyday convenience. (id:60365)
3067 Mcgovern Road
North Grenville, Ontario
Absolutely stunning bungalow in Kemptville, set on a private 1.6-acre rectangular lot (200 x 354) with convenient access to Hwy 416 and Townline Road, featuring two spacious bedrooms on the main floor each with its own ensuite, including a luxurious primary suite with a massive walk-in closet and private deck, an open-concept layout with a country-style kitchen, dining and living areas, a second 12' x 15' deck, and main-floor laundry and powder room, plus a finished lower level with a third bedroom, large family room with wood-burning stove, games room, ample storage, and direct access to an oversized 3-car garage with workshop potential, offering parking for up to 12 vehicles, and complemented by recent upgrades such as a flat-top stove, water softener, iron filter, septic and duct servicing, furnace surge protector, and extended heat pump, all combining to provide privacy, functionality, and modern convenience close to schools, shopping, and amenities. (id:60365)
70 Wellington Street S
Hamilton, Ontario
Attention Investors Turnkey 2-Unit Property in Prime Downtown Location! Exceptional opportunity to own a fully tenanted, turnkey duplex just steps from two major transit lines, the GO Station, and all the vibrant amenities of downtown.Both units are updated and income-generating, making this a hassle-free investment with strong rental appeal.Property Highlights:Two self-contained units turnkey and tenant-ready. Unbeatable location steps to transit, GO Station, shops, and dining 24-hour notice for showings. Ideal for investors seeking a low-maintenance, income-producing asset in a high-demand area. Don't miss this opportunity to expand your portfolio with a quality downtown property. (id:60365)
8 Braeburn Street
Brighton, Ontario
Clean move in ready, 2 bedroom detach bungalow. This home offers open concept ayout, 2 full baths, satinless steel appliaces in kitchen, w/o to deck, fenced backyard, sccess from house to garage. Tenant pays all utilies and responsiable for lawn maintenace and snow removal. Mins to brighton downtown area, groceries, community centre, cafes and hiking trails. (id:60365)
18 Silverdale Crescent
London South, Ontario
Welcome to 18 Silverdale Crescent! This cute and cozy side split sits on the inside of a crescent in the sought after area of Glen Cairn. Located south of Commissioners and off of Frontenac on a quiet mature tree lined street. This lovely, Bright backsplit fully renovated home is truly move-in ready. Offers 3+2 bedrooms with extra office room in the basement. On a premier 65x92 lot and total area upper, lower and basement 2038.67 sqft!. As you enter, specious living room with Pot lights delicately illuminate the space, A few steps above,3 decent-sized bedrooms with a washroom. The lower level has a separate entrance with a family room and 2 more bedrooms, an office with another two full washrooms. The property is completely renovated from top to bottom in the last 2 years. luxury loaded with upgrades: Floor, Washroom vanity, Backsplash, baseboard trims, freshly painted, new windows, new exterior doors. The backyard and the front yard with new concrete 0n 2024 area 16x110 ft FIT FOR 8-10 CARS!!!. Close to school, parks, hospital and shopping only minutes away ..Dont miss out - Seeing is believing! (id:60365)
63 Stewart Drive
Erin, Ontario
Client RemarksWelcome to your dream retreat in the peaceful community of Rural Erin/Ospringe! This stunning home sits on a private 1-acre lot backing onto greenspace, blending luxury and serenity. With parking for 10+ cars and a triple garage featuring smart automation, its perfect for families and entertainers. The main floor impresses with built-in Sonos speakers, hardwood floors, a large office, and a chef-inspired kitchen with granite counters, premium appliances, double ovens, separate beverage fridge and a spacious island. Step out to a resort-style backyard with a 2022 saltwater pool, hot tub, smart-lit cabana with ceiling heaters and TV, and a wood-burning fireplace. The huge primary suite features a walk-in closet and a spa-like ensuite with a high-end Kohler multi-zone shower system. Additional bedrooms include private and shared baths for total comfort. Extras include a smart lock, whole-home reverse osmosis water system, Cat 6 wiring with enterprise-grade networking and camera system, 4-zone irrigation, EV charger, whole-home generator, and an unfinished basement with cold cellar. This is elevated country living at its finest! Bonus! 10 Mins from Go Transit with express trains to Toronto (Union Station) (id:60365)
9275 Wellington Rd 50
Erin, Ontario
Spectacular Quality & Attention to Detail From the moment you drive through the gates of this John Wilmott designed Custom Home, you will be impressed by the quality of the craftsmanship. Past the Handmade Modular Brick & Cape Cod siding and up the crushed granite flagstone, through the Mahogany Door to the Open Space with 10ft Ceilings and White Oak Flooring, Customer Poplar Trim, Crown Mouldings. Spacious Kitchen with Marble Counters Opening Out to the Covered Back Porch with Brick Fireplace, Speaker System, Built-in BBQ, Concrete Pool and Spa. Main Floor Principal Bedroom with Spa-like Ensuite, including Curb less Showers & Large- Walk-in Closet. Main Floor Office, Powder Room& Laundry. Up Stairs with 2 Additional Bedrooms & Bathroom. Large Lower Level Family Room with Above Grade Windows & Fireplace, Additional Bed/Bath, Large Exercise Room with Rubber Flooring & Large Storage Rooms with Built-in Cupboards. Substantial Landscaping for Privacy & Impact. Over sized 2 Car Garage with Epoxy Floors. Additional Detached Garage with Heated Floors, 3 Piece Bath/Change Room & Custom Wood-burning Oven. See Feature Sheets for More detail. (id:60365)
85 Wilson Street
Hamilton, Ontario
Turn-Key 4-Plex Investment Opportunity in Prime Downtown Location. Rare opportunity to own a fully tenanted and updated 4-unit multiplex in the heart of downtown, just steps from Jackson Square and within walking distance to all major amenities.This well-maintained building features three 1-bedroom units and one 2-bedroom unit, each separately metered for hydro, offering strong income and minimal overhead. With a gross annual income of $84,000, this is the perfect property for first-time or seasoned investors looking for reliable cash flow. Property Highlights:Unit Mix: 3 x 1-Bedroom, 1 x 2-Bedroom Gross Income: $84,000 per year Condition: All units updated and furnished to standard. Features: Terrazzo floors in hallways, carpeted stairs Fire Safety: Fire alarms and extinguishers on each hallway level . Very secure building This is a hands-off, income-generating property in a high-demand area nothing to do but collect rent. Ideal for investors seeking stability and strong rental demand in a growing urban market. (id:60365)
365 Cochrane Road
Hamilton, Ontario
Attention first-time home buyers!!! Welcome to 365 Cochrane Rd, a well-maintained 3-bedroom, 2.5-bathroom, 1,370 sqft freehold townhome located in a convenient East Hamilton neighborhood. Inside, you'll find a welcoming layout with plenty of natural light throughout. The main level includes a comfortable living room that flows into the dining room, featuring sliding glass doors leading to the backyard. The kitchen includes all the necessities & a functional layout, while a convenient 2-piece bathroom completes the main level. Upstairs, the primary bedroom has ensuite access to the main 4-piece bathroom & features sliding glass doors leading to your very own private balcony - the perfect quiet spot to enjoy your morning coffee or some fresh air in the evening. 2 additional good-sized bedrooms with plenty of closet space complete the upper level. The finished basement provides extra living space for a rec room, home office or guest area & features a 3-piece bathroom with laundry. The fully fenced backyard includes a patio perfect for entertaining, while being a secure space for kids & pets to play. The 1-car attached garage & 2-car driveway provide plenty of parking. Located between downtown Hamilton & Stoney Creek, this property is close to all amenities including shops, restaurants, parks, schools, public transit & more, with easy access to the Red Hill Valley Parkway for commuters. Don't miss your chance to get into a solid starter home in a great location with plenty of potential to make it your own! (id:60365)

