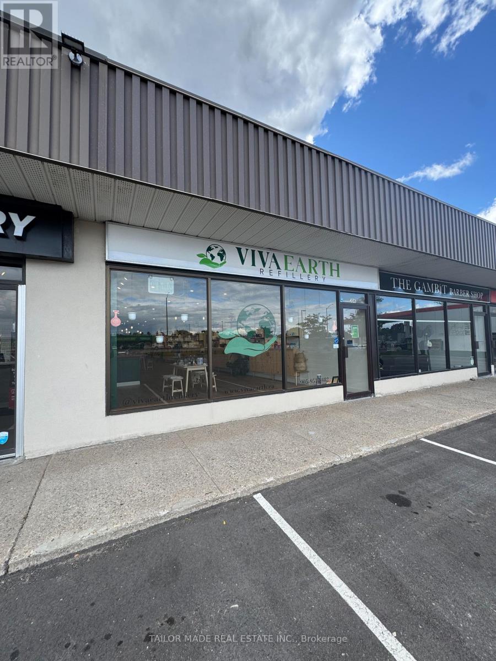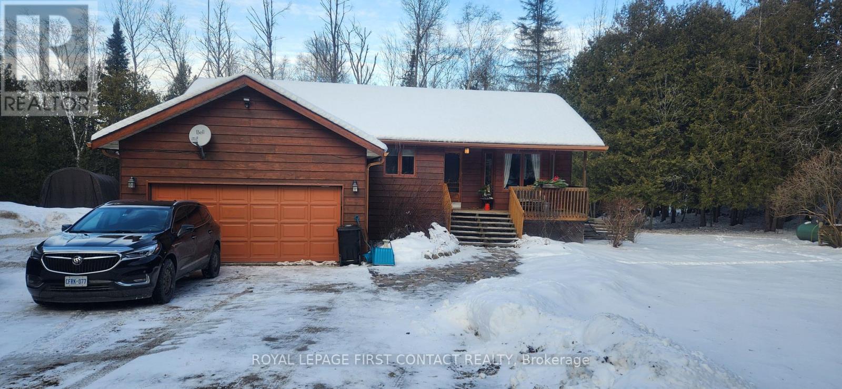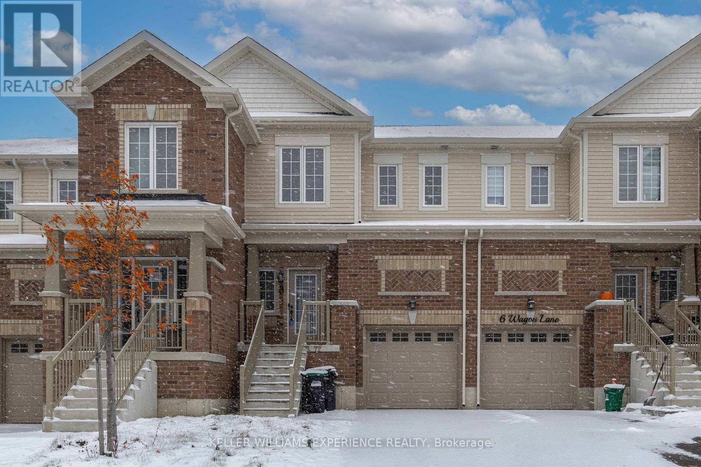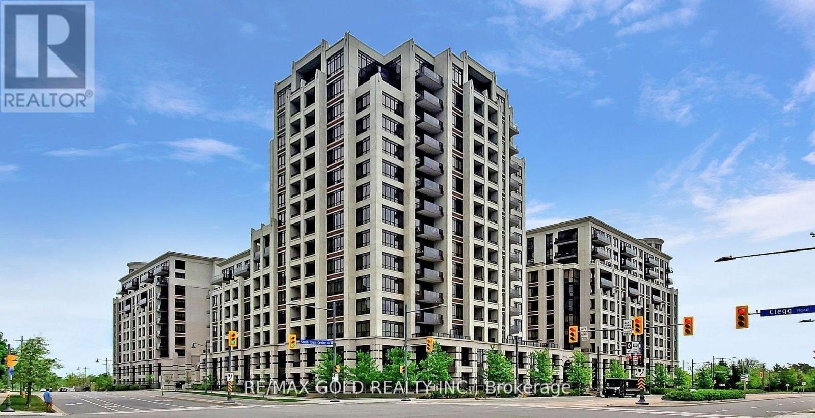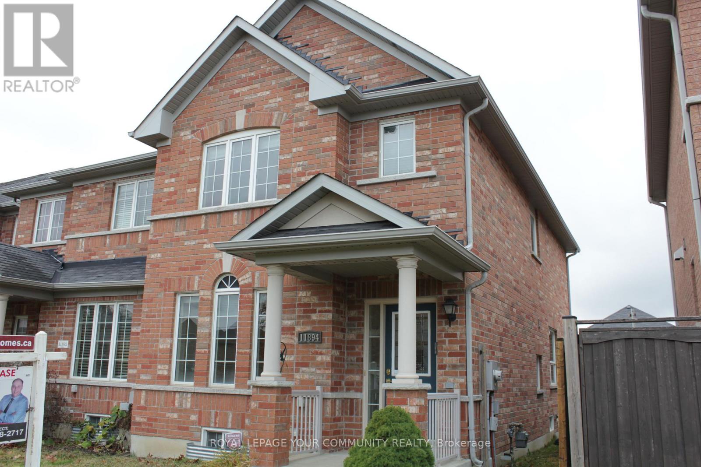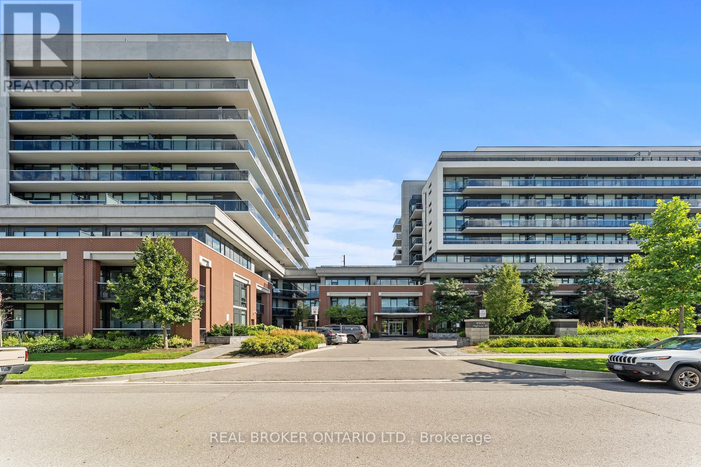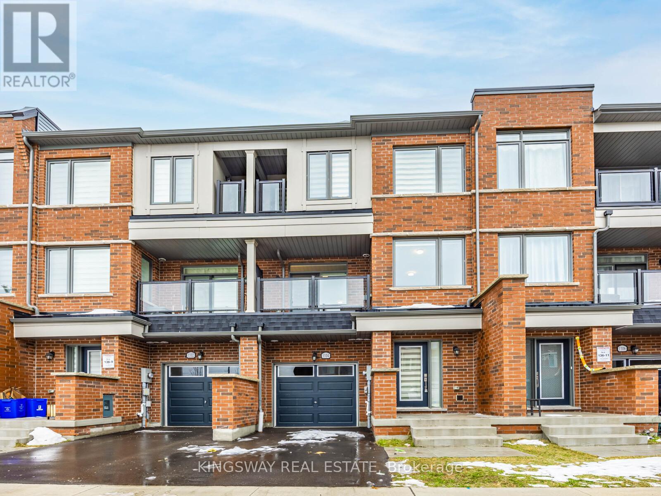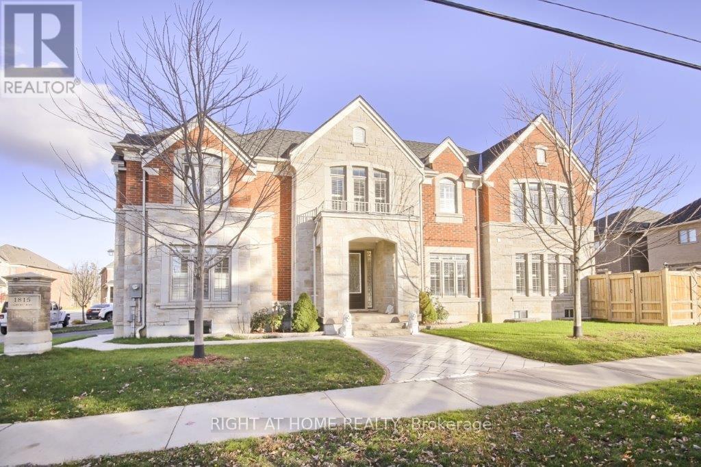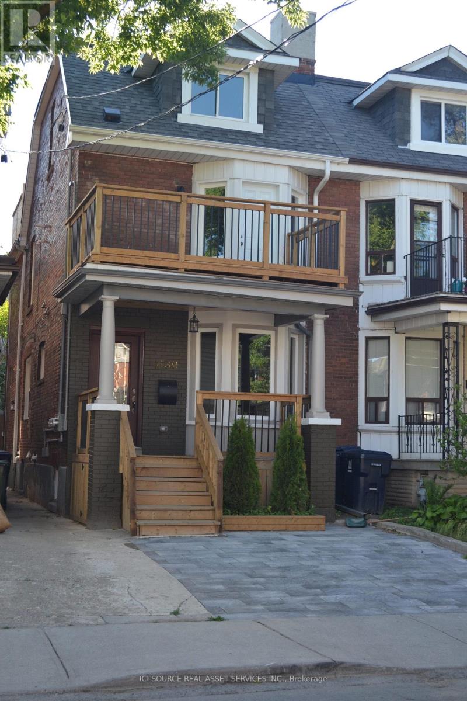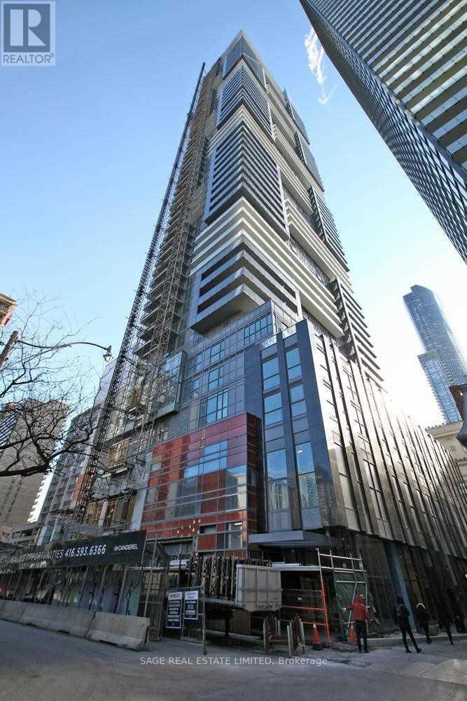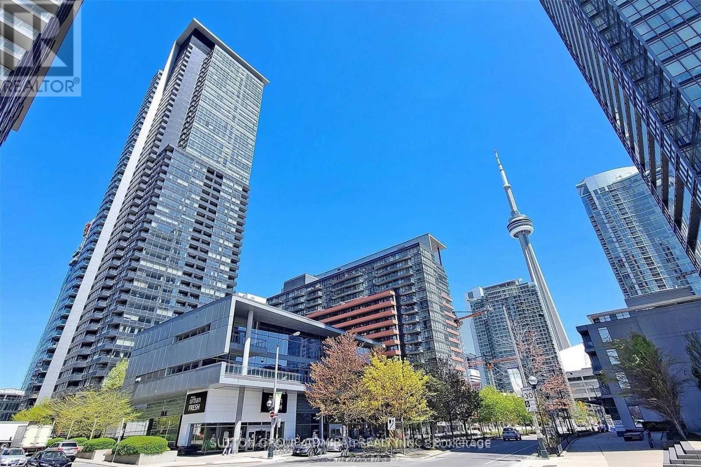Unit B - 308b Queen Street S
Caledon, Ontario
Business For Sale. Eco Friendly Refillery Business. A turnkey opportunity for sustainable entrepreneurs. Step into a business that's not only profitable, but purposeful. This established refillery and zero-waste retail business offers a rare opportunity to own a brand that aligns with the growing global movement toward sustainability. Focused on reducing single-use plastics and promoting conscious consumerism, this business invites customers to refill everyday essentials from cleaning products to personal care items using containers they already own. Why this business stands out: Sustainable at its core: Built on values of environmental responsibility, waste reduction and community education. Loyal customer base: a growing clientele of eco-conscious individuals who are committed to supporting green living. Beautifully branded and turnkey: Thoughtfully designed retail space, streamlined operations and strong supplier relationships. Local impact, global mission: Play a vital role in your community while contributing to a larger environmental shift. Perfect for eco-entrepreneurs: Ideal for someone passionate about sustainability, natural living and circular economy principles. Whether you're looking to expand your ethical brand portfolio or start a value-driven venture, this business offers a chance to lead with purpose and profit. (id:60365)
5144 25th Side Road
Essa, Ontario
Private Setting -1.07A acre. Beautifully maintained 3-bedroom, 3-bathroom home ideally situated just minutes from Barrie and Angus. Enjoy peaceful surroundings with easy access to amenities, golf, and the Tiffin Conservation Area. Main Features: Open-concept main floor with abundant natural light (please see floor plans)Hardwood flooring. Walkout to large deck overlooking serene conservation views. Covered hot tub perfect for year-round relaxation. Primary Suite: Hardwood flooring, 4-piece ensuite bath, Walk-in closet, Direct deck access overlooking rear yard and trees. Lower Level: Garage access to bright, finished family room. Large windows and cozy wood stove. Full lower 3-piece bath-Ideal for guest suite or in-law setup, home office, or games room. Laundry area with stainless steel sink. Additional Highlights: Central air conditioning, Central vacuum system, Water treatment system. Insulated & drywalled double garage/workshop. Ample parking for multiple vehicles. Garden shed for tools and landscaping storage. Coverall building with recently replaced cover perfect for large-item or seasonal storage. This property offers the perfect combination of privacy and functionality . (id:60365)
8 Wagon Lane
Barrie, Ontario
Discover modern living in this stunning 2-storey townhouse featuring 3 bedrooms and 2.5 bathrooms. Enjoy 9-foot smooth ceilings with pot lights, a contemporary kitchen with stainless steel appliances, stone countertops, and stylish laminate flooring throughout. The open-concept living and dining area is filled with natural light and offers a walk-out to the backyard-perfect for entertaining or relaxing.Upstairs, you'll find a convenient laundry area and three spacious bedrooms. The bright primary suite includes a walk-in closet and an upgraded 3-piece ensuite with a glass-enclosed shower. Two additional bedrooms feature double-door closets and share a full 4-piece bathroom.This home also offers inside entry from the attached .single-car garage and driveway parking. Conveniently located near the GO, Schools, Parks, Shopping, Transit, Restaurants & Hwy 400. (id:60365)
311d - 57 Upper Duke Crescent
Markham, Ontario
Available for lease in the heart of Downtown Markham, this bright, south-facing 1 bedroom plus den offers a spacious open layout filled with natural light. The den is versatile and can be used as a second bedroom, home office, or quiet retreat. The suite features two full bathrooms,9 ft ceilings, and a comfortable primary bedroom with a 4-piece ensuite and walk-in closet. The kitchen is finished with granite countertops and stainless steel appliances, and the unit has been freshly painted throughout. Steps to VIVA transit, the GO Train, Cineplex, 24/7 GoodLife Fitness, shops, restaurants, YMCA, and schools, with quick access to Hwy 407, this is a great opportunity to lease a well-located and comfortable home in a vibrant neighbourhood. (id:60365)
901 - 89 South Town Centre Boulevard
Markham, Ontario
The Luxurious Fontana Building In Prime Downtown Markham. Rarely Available 1+Den With 2 Full Bathrooms. Separate Den Can Be Used As A 2nd Bedroom. Open Concept Kitchen With Granite Counter Top And 9 Feet Ceilings Throughout. Laminated Floors. Freshly Painted. High End Building Amenities Including 24Hr Concierge, Basketball/Badminton Court, Indoor Pool, Gym, Party Room And More! Easy Access To Major Highways & Public Transportation. Close To Plazas, Schools, Restaurants, Groceries And Entertainment. Best Choice For First Time Home Buyer And Investment! Just Move In And Enjoy! (id:60365)
11894 Tenth Line
Whitchurch-Stouffville, Ontario
Stunning 3-Bedroom Townhome in Stouffville Over 1500 sq. ft. of Elegance and Comfort! Welcome to this beautifully designed **3-bedroom, 2-storey townhome** located in the heart of Whitchurch-Stouffville. Offering spacious interiors and thoughtful features, this home is perfect for families or professionals seeking modern living in a thriving community. Key Features: **Spacious Living & Dining: A combined living and dining room creates a bright, open space perfect for entertaining or family gatherings. **Modern Eat-In Kitchen: Equipped with a ceramic backsplash, modern cabinetry, and space for casual dining, this kitchen is the heart of the home. **Cozy Family Room: Relax by the **gas fireplace**, perfect for those cozy nights in. **Master Retreat: A spacious master bedroom featuring a **4-piece ensuite bathroom** for ultimate privacy and comfort. **Generously Sized Bedrooms: Large second and third bedrooms, each equipped with cable and phone jacks, providing flexibility for family members or home office setups. **Mudroom Convenience: A large mudroom with direct access to the backyard ensures easy organization and an added layer of functionality. Includes a **cold room**providing additional storage space for perishables or seasonal items. Additional Features: Over 1500 sq. ft. of thoughtfully designed living space. Bright windows throughout for plenty of natural light. Quality finishes and well-maintained interiors. Location Benefits: Nestled in one of Stouffville's most desirable neighbourhoods, this home offers easy access to: Parks, walking trails, and green spaces for outdoor activities. Highly-rated schools and community centers. Shopping plazas, restaurants, and cafes. Quick connections to major highways and GO Transit for easy commuting. (id:60365)
237 - 4800 Highway 7
Vaughan, Ontario
Welcome to unit #237! This rarely offered, meticulously kept 1 bedroom condo features a bright open concept layout perfect for modern living! Thoughtfully maintained with pride of ownership throughout, this charming space offers comfort, convenience, perfect for first-time buyers, investors or downsizers. Kitchen is thoughtfully designed with stainless steel appliances, granite countertops and a breakfast bar for casual dining. Walk out onto north-facing quiet and private balcony. Amazing amenities includes rooftop lounge area, outdoor salt water pool, gym, sauna, party room, concierge, visitor parking & more! Public transit just steps away! Close to highways 400, 401, 407 & 427. Seller is motivated to sell! Don't miss the opportunity to make this charming condo your own! (id:60365)
1104 Lockie Drive
Oshawa, Ontario
Gorgeous and just 2 years old 3 bedroom freehold townhouse in North Oshawa. Excellent location close to 407, and all the amenities. Very bright house with tons of living space and spacious kitchen with breakfast area on the second floor. Schools, recreation center, public transit, parks, Costco, Durham college/Ontario Tech University. Walk out to the balcony from family room. One Garage parking + 1 parking on driveway. Generous sized bedrooms. Master bedroom possess 4 pc ensuite. Full sized basement is perfect for all your storage needs. (id:60365)
31 (Basement) - 1815 Fairport Road
Pickering, Ontario
Welcome Home to Comfort and Convenience in Dunbarton! This bright and spacious legal two-bedroom basement apartment is in one of Pickering's most welcoming neighborhoods, offering the perfect blend of style and everyday comfort. Ideal for professionals or small families, the home features an open-concept living area and a modern kitchen complete with stainless steel appliances, including a gas stove, refrigerator, dishwasher, washer, and dryer, making daily living a breeze. Enjoy the convenience of being close to schools, shops, banks, restaurants, parks, Highway 401, and transit. (id:60365)
1 - 689 Euclid Avenue
Toronto, Ontario
Main Floor Apartment at 689 Euclid Avenue, Toronto, ON, M6G 2T8. Large, just renovated 2 bedroom apt on the main floor of a lovely South Annex home. Available Immediately. Rent: $2,799 - All inclusive Includes:-Fully renovated apartment, deck and outdoor space-New kitchen-Stainless steel appliances-New bathroom with sliding barn door-In suite washer & dryer-Dishwasher-Central Air (air conditioning)-Sound proof (STC rating 50) between floors and separating walls (3 layers of drywall, resilient channels and Roxul insulation);-Large back patio-Outdoor BBQ space with direct gas hookup-Car parking available Minutes to: Bathurst Subway stn., shops, restaurants, amenities, U of T, George Brown, hospitals, Bloor St., College St., Queen St., Kensington Market, Financial Core *For Additional Property Details Click The Brochure Icon Below* (id:60365)
1116 - 7 Grenville Street
Toronto, Ontario
Bright and beautifully appointed one-bedroom residence offering an abundance of natural light. Featuring soaring 9-foot ceilings and sleek, modern finishes throughout. This thoughtfully designed suite delivers both style and functionality. The contemporary kitchen is equipped with granite countertops, built-in appliances, and a generous centre island, ideal for cooking, entertaining, or casual dining. The spacious bedroom easily accommodates full-sized furniture and provides a comfortable retreat at the end of the day. Perfectly suited for a refined urban lifestyle. Unbeatable location just steps to the TTC, Universities, Shops & Dining. (id:60365)
2301 - 25 Telegram Mews
Toronto, Ontario
Welcome to The Montage Condos at City Place. This bright, spacious, and well-designed corner suite is filled with natural sunlight, freshly painted, laminate flooring throughout. (carpet is replaced everywhere). The private balcony offers the perfect space to relax and unwind.Residents enjoy 24-hour concierge service and access to premium amenities, including a fully equipped fitness centre, yoga studio, large indoor pool with Jacuzzi and sauna, theatre and party room, and an outdoor terrace with BBQs and lounge areas.Ideally located just steps to the Harbour front, TTC streetcar, grocery stores, cafés, parks, and Canoe Landing Community Centre, with easy access to King West, the Financial and Entertainment Districts, CN Tower, The Well, Rogers Centre, Union Station, and the PATH. An excellent opportunity to enjoy vibrant downtown living. (id:60365)

