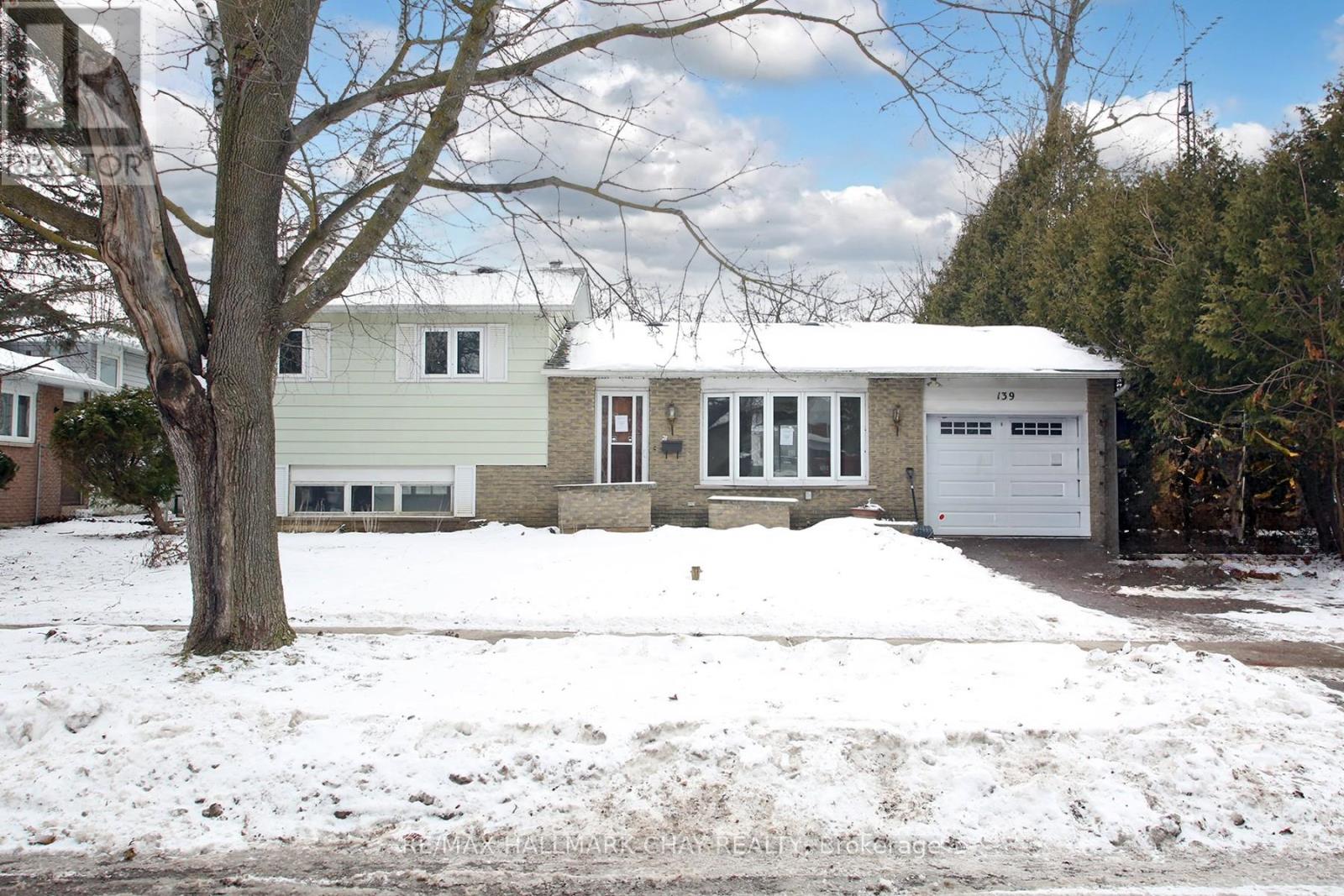9 Mabelle Avenue
Toronto, Ontario
Parking Space available for Lease. Applicants must be registered resident of the building. (id:60365)
139 Church Street
Orangeville, Ontario
Detached two-storey brick and siding residential property located in the Town of Orangeville. The dwelling is reported to offer three bedrooms and two bathrooms, with a paved driveway and garage. Municipal water and sewer services are available, with natural gas heating.The property requires interior and exterior work and may be suitable for buyers seeking a renovation or improvement opportunity. Information has been provided from available sources and is not warranted. Buyers are encouraged to conduct their own inspections and due diligence to verify all details, including measurements, condition, and permitted use.No survey available. Any appliances, chattels, or fixtures remaining on the property are included without representation or warranty. (id:60365)
44 Redpoll Court
Brampton, Ontario
Beautiful, Court Location, Detached, All Brick, 4 Bedroom, 3 Washroom,, Rented. Hardwood Floors All Over, Pot Lights, Renovated Kitchen Gas Stove, New Roof 2010, New Windows 2011. Border Of Brampton And Mississauga And Minutes To All Major Hwys, Schools, Shopping Centre, Gym, Library Etc. All Elf's, Fridge + Stove, Washer & Dryer, Dishwasher. Lots Of Upgrades. Close To All Amenities. Buyers & His Agent To Verify Taxes + Measurements. 2 Car Garage And 1 Car Parking Outside. Basement Rented Utility Share 70%/30% (id:60365)
23 Finsbury Drive
Brampton, Ontario
Detached Bungalow in a very peaceful community with 3 good sized bedrooms and one full washroom. House is very close to all amenities like Bramalea City Centre Library, Bus stops, schools and restaurants and to Hwy 410.House is in very good condition to live in and raise your family. (id:60365)
46 Woodhaven Drive
Brampton, Ontario
Semi-detached in desirable area of Brampton. 3 Bed 3 Bath and Finished basement. As is condition. (id:60365)
69 Lorraine Crescent
Brampton, Ontario
Whole house for lease ! The upper level is home to four generously sized bedrooms, each offering a peaceful retreat for relaxation. Outside, the property features a spacious backyard, perfect for outdoor activities, gardening, or enjoying summer barbecues with friends and family. The detached nature of the house provides privacy and tranquility, allowing you to enjoy your own oasis away from the hustle and bustle of everyday life. Additional highlights of this exceptional property include a laundry room, ample storage space, and one-car garage. The neighborhood offers convenient access to schools, parks, shopping centers, and major transportation routes, making it an ideal location for families and commuters alike. Students, Working Professionals & family all welcome !!! Available for short and long term rental ! Grass cutting, snow removal will be the responsibility of the tenant. (id:60365)
32 Miami Grove
Brampton, Ontario
Stunning Ravine Lot & great location! 3+1 Bedrooms beautiful house with the walk-out basement offering great rental income . Main Floor can be converted to a home office or additional room which can offer you almost 5 Bedrooms. This house offers a Double Door entrance with an Exceptional Living experience featuring Spacious Layout with a Huge Family Room, Chef Delight kitchen with Granite Countertop and Spacious Breakfast Area. The Main Floor features 9' ceilings. The Master Bedroom with walk-in closet & balcony with the view of golf-course, 2 other Generous sized Bedrooms with closets & huge windows The house has a Fully Finished walkout Rentable Basement with Full Separate Washroom. Close to Park, Plaza, School and all other Amenities & Much More.. Don't Miss (id:60365)
15 - 8 Strathearn Avenue
Brampton, Ontario
A rare opportunity to acquire an affordable industrial unit located in a high-demand area with M1 zoning, situated within a well-established industrial plaza. The unit features an approved commercial kitchen setup, previously operated as a successful catering business for many years. It includes upgraded electrical and gas connections to accommodate commercial operations. A newly added mezzanine level provides additional space that is not reflected in the stated square footage. (id:60365)
61 Dwyer Drive
Brampton, Ontario
Welcome to This Spacious Detached Home In The Vales Of Castlemore Area!!! 4 Bedrooms And 3 Bathrooms. Open concept Kitchen with a large Breakfast area, open concept Living/ Dining rooms. Hardwood Flooring, Lots of Natural light. Excellent Access to School, Shops, Parks, and Transportation. Pictures coming soon. (id:60365)
74 Royal York Road
Toronto, Ontario
Excellent investment opportunity featuring a well-maintained commercial building fully leased to an established day care operator, providing strong and consistent income of $12,063.33 per month plus HST. The property offers a stable tenancy with a proven business in place, making it ideal for investors seeing reliable cash flow. Designed to suite childcare operations, the space is functional, bring and compliant with current use, while also offering long-term flexibility for future commercial purposes. Located in a desirable area with strong community demand, this is a turnkey asset with immediate income and long-term upside (id:60365)
Unit 17 - 1776 Albion Road Road
Toronto, Ontario
MANY USES PERMITTED, AUTOMOTIVE UNIT FOR RENT CORNER UNIT ,PERFECT FOR MECHANICAL AND BODY REPAIR , FACING TO ALBION ROAD (id:60365)
612 - 1660 Bloor Street
Mississauga, Ontario
Welcome home! This sunny and spacious unit boasts 3 bedrooms, 2 baths, and nearly 1,000 sq. ft. of functional living space. The large living room steps out onto a balcony with views of the CN Tower, Toronto skyline, and Lake Ontario. The building is family friendly & offers tons of amenities including an outdoor pool, tennis court, gym, sauna, game room, kids playroom & library. Conveniently located near public transit, and only minutes from Highways 427, 401 & QEW. Groceries, gas & everyday essentials are across the street, while parks, schools, and everything else you may need is nearby. The community is also surrounded by the lush Etobicoke Creek & Applewood Trails, so you can step into nature at any time while living in the city. The lease includes all utilities, plus one parking spot and a large full-sized locker. (id:60365)



