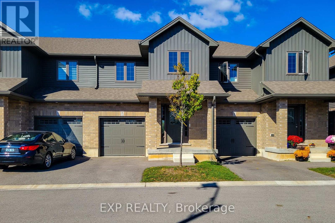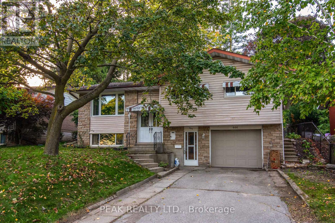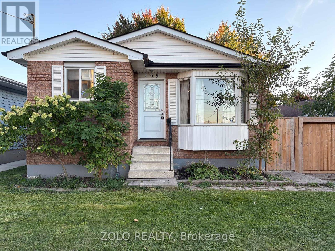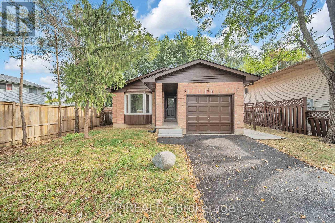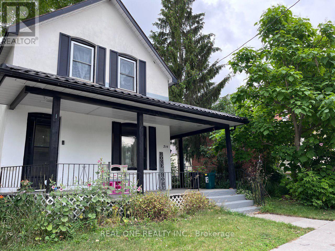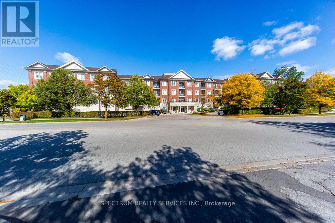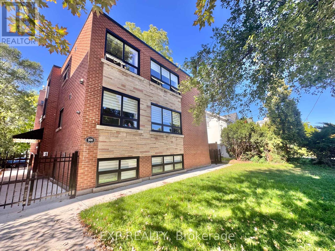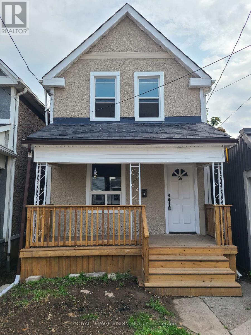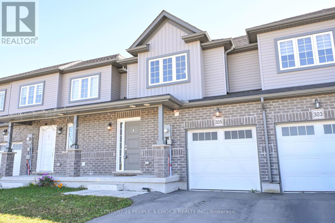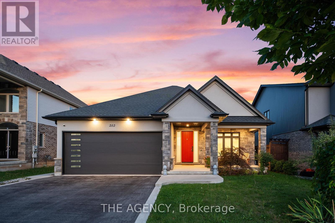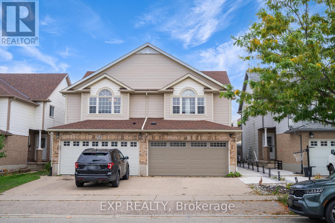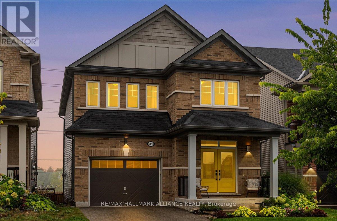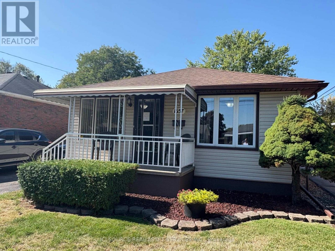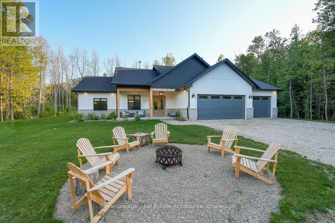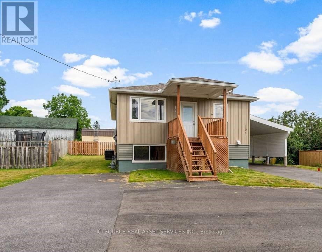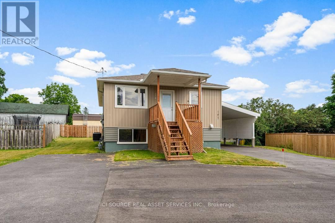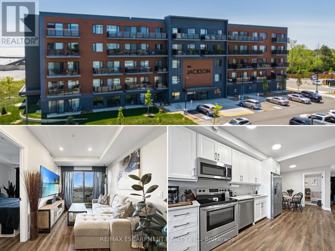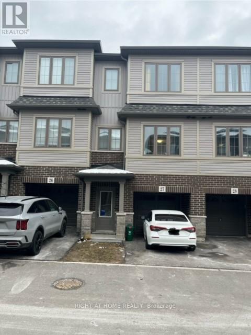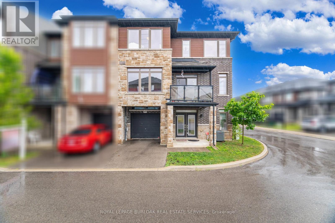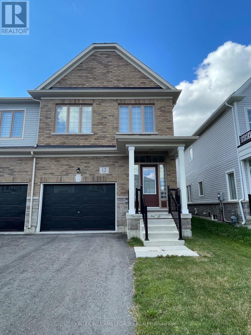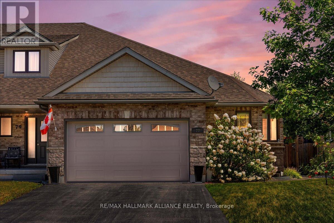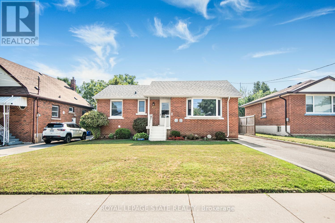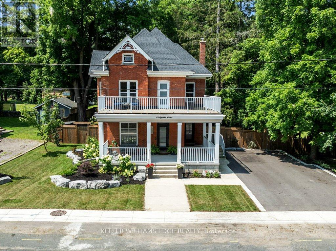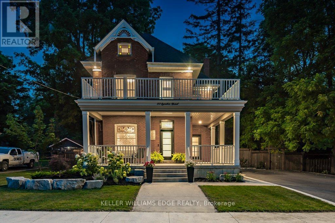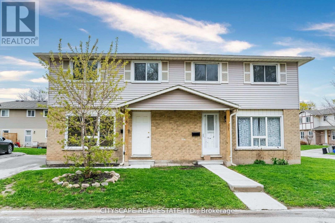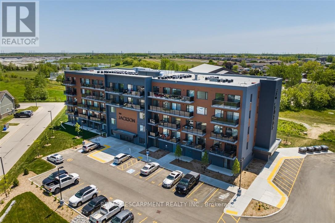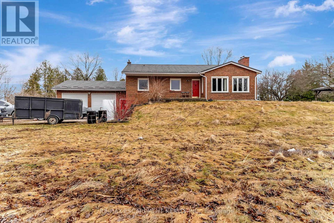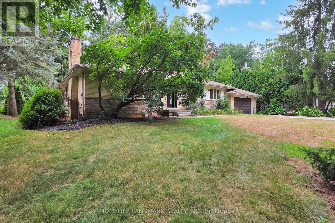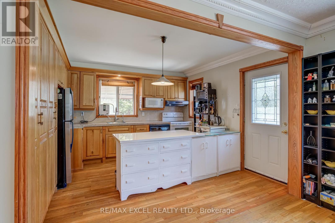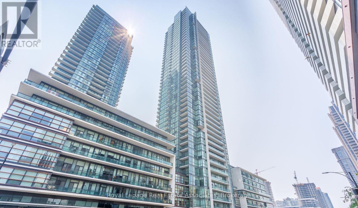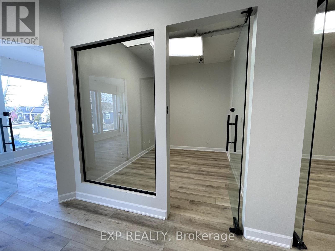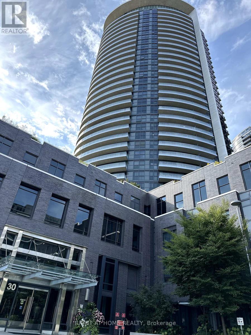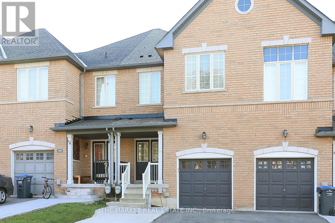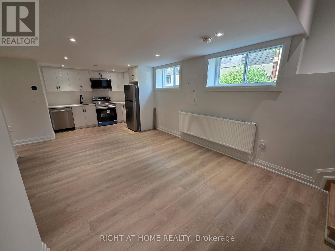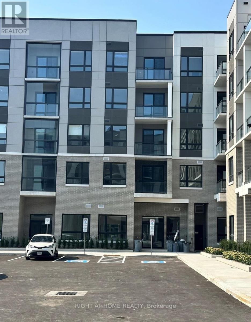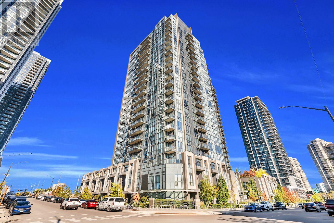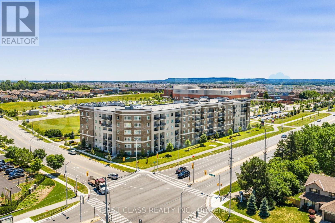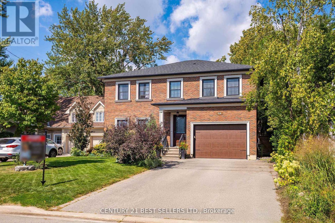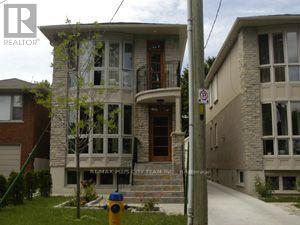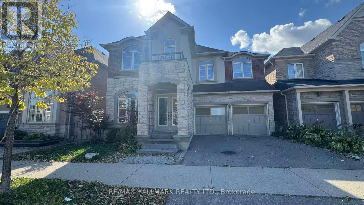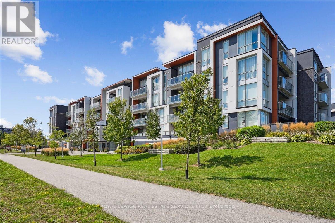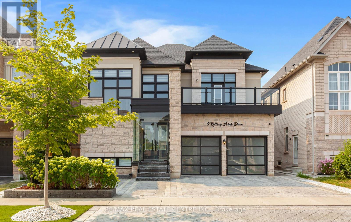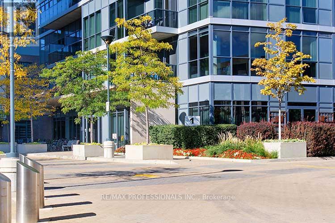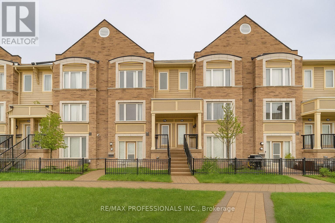7 - 29 Schuyler Street
Brant, Ontario
Less Than 5yrs Old Gorgeous Townhouse! Discover this beautiful 3-bedroom, 2.5-bath home by Brant Terra Homes, ideally located near the Grand River and Downtown Paris in one of the areas most sought-after new communities. Highlights: Approx. 1,480 sq. ft. of bright, open-concept living space Laminate flooring throughout no carpet anywhere! Modern gourmet kitchen with center island and stylish finishes Convenient 2nd-floor laundry Spacious bedrooms and well-designed layout for comfortable family living Enjoy modern comfort and small-town charm in this beautiful Town home built for todays lifestyle. (id:60365)
444 Greenbrook Drive
Kitchener, Ontario
OPEN HOUSE SUNDAY OCTOBER 12 BETWEEN 2-4PM. HANDY MAN SPECIAL WITH GOOD BONES. High demand home located in Forest Hill neighborhood. This 3 bedroom raised bungalow home is close to all amenities and expressway, walking distance to shopping, public and catholic elementary schools and public high school. Some features to note about this home, it could be easily converted to a duplex or in-law setup with its separate entrance, main floor consists of three bedrooms, large 5 piece washroom, walkout from dinning room to covered deck and private yard, hard wood flooring under carpet, basement entrance beside garage, rec-room with wood burning fireplace, large utility/laundry room/workshop, double wide driveway and extra long single garage. Opportunity to make it your own. . (id:60365)
5207 River Road
Niagara Falls, Ontario
This five (5) Bedroom HOUSE is located in one of the most scenic locations in Ontario - City of NIAGARA Falls directly on RIVER ROAD, which runs along NIAGARA GORGE from the FALLS on towards Niagara-on-the-Lake,and while it can accommodate any family, it also has a BED and BREAKFAST License, which opens earning potential for capable entrepreneur. House is right on the RIVER Road in the FALLS's end of the Bed & Breakfast District. LOCATION ! LOCATION! ~ 1.0 km away from RAINBOW Bridge~1.5 km away from AMERICAN Falls )~ 2.5 km away from HORSESHOE Falls~ 1.4 km to Bus & Railway Station. Direct Exposure to Tourist Traffic along Rover Road. House was used in the 90's as Bed & Breakfast, Recently upgraded to new BB Bylaws, inspected & Licensed and Operational as Bed & Breakfast Business.The House was fitted & upgraded to meet City's Bylaws for operating a BED and BREAKFAST Business and has a City License to accommodate Tourists. Property is right on Niagara Gorge, so at times, depending on wind direction, you can hear the FALLS roaring in a distance. Please note this Offer is for House only, and not for BB business, which is not transferable. Buyer can apply for own license And while the B & B can generate income after Buyer obtains own license, note that Seller gives No Warranty to Buyer for any success of BB operations, which is solely dependent on Buyer's entrepreneurial performance. Buyer shall do own market research and assess own capacities to run BB business. Seller just added 4th room along with parking to BB license and increased rental capacity 25%. *For Additional Property Details Click The Brochure Icon Below* (id:60365)
159 Erie Street
St. Thomas, Ontario
Welcome home! This lovely bungalow is located in a great neighbourhood and close to plenty of amenities with quick access to highway 3. As you enter the front door, you're greeted by the expansive living room that is open to the brand-new Casey's kitchen (2021) and the dining room. Down the hall you'll find the stairs to the side door access, a four-piece bathroom and two good sized bedrooms overlooking the backyard. The basement has large windows and consists of an amazing rec-room with gas fireplace, a den, four piece bathroom and a perfect sized utility/laundry room with ample space for storage. The exterior also has plenty to offer with parking for 3, front and side access to the home, paver stone patio and a nice mature backyard with gated fence. Comes with Electric Car charger ( NEMA-50) (id:60365)
46 Bonaparte Lane
London East, Ontario
Wont last long! Attention 1st Time Home Buyer & Investor! Beautiful Must View Freehold detached home with 3 Bedroom + 2 Bedroom Basement. Addition to that lot of unfinished area to make recreation room, IN law suite or triplex rental unit. Thousands of money spent for renovation from top to bottom, inside and outside with lots of quality upgrades, Lots of pot lights and Natural Light, walk in closet in primary bedroom with his and her closet, primary ensuite with total 2 washroom on main floor, no side walk, Very big front yard and backyard, Entrance from Garage to the property, and Separate side entrance for basement. Proudly Make This As Your New Home By Lifelong Memories & Years Of Worry Free Living with Your Friends & Family. Property located at prime location and very near to Fanshawe College, London International Airport, Veterans Memorial parkway (Highway), highway 401 and easy public transportation all those make easy rental for basement. And Is Close To Everything You Will Ever Need Grocery, School, Parks, Restaurants, and Shops. (id:60365)
216 John Street N
Orillia, Ontario
Charming 3+1 Bed, 2.5 Bath Large Victorian Style Home. Open Concept With Partially Finished Basement. Freshly Painted, Renovated.New appliances, New roof(2025). New windows. upgraded electrical panel(200 Amps).Clean And Move-In Ready. New Heat pump for apartment.Large Detached Garage And Storage Shed In Backyard. Steps Away From Downtown, Hospital, Bus Stop And Schools. Realtor and sellers do not warrant retrofit status of the apartment. (id:60365)
6 - 9519 Keele Street
Vaughan, Ontario
Very rarely offered main floor 2 bedroom with East-facing walkout to patio garden overlooking ravine. One of the nicest boutique condo buildings in Vaughan. Approximately over 1050 Sq.Ft. Split large 2 bedrooms with 9 foot ceilings. Spectacular Courtyard, Indoor Pool, Sauna, Games Room, and so much more. Close to Vaughan Mills, Go Train Station. (id:60365)
Unit 6 - 100 West Avenue S
Hamilton, Ontario
This stunningly renovated 1-bedroom unit is a rare findtruly one-of-a-kind in the building! Bathed in natural light from expansive windows, the space feels bright, welcoming, and far from ordinary. Nestled on a quiet street in one of Hamilton most desirable neighbourhoods, it boasts a spacious open-concept layout, a chef-inspired luxury kitchen, and sleek modern finishes throughout. For added convenience, enjoy your own storage locker and surface parking spot. The secure-entry building features a newly refreshed exterior and a tranquil community vibe. Located just minutes from the Hamilton GO Centre, public transit, major highways, schools, shops, and downtown amenities, this unit offers the perfect blend of style, comfort, and exceptional value in a prime location. *Hydro not included.* (id:60365)
56 Munroe Street
Hamilton, Ontario
Welcome to 56 Munroe St! This warm and cozy house boosts practicality and modern into your new home. The main floor features an open concept living room, dining room and brand new kitchen and island which makes it perfect for both entertaining and relaxing. With 3 bedrooms and a brand new full bathroom, with claw soaking tub, upstairs, it's a layout that works for a downsizing family or a growing family. The front porch and back deck are perfect for tranquility or entertaining. Recently modernized and updated, this house is move in-ready. Features; a Brand new front porch, Brand new deck, Brand new flooring throughout, Brand new windows (x9), Brand new kitchen cabinets (with spice rack and lazy susan), Brand new kitchen counter, Brand new kitchen Island, Brand new Interior 6-panel doors, Brand new handles, Brand new hardware, Brand new light fixtures, Brand new faucets, Brand new vanity, Brand new toilet, Brand new range hood, Open-concept layout, Freshly painted, Newer Appliances, roof is less than 5 years old, smart thermostat and a finished basement perfect for laundry, storage or extra space. 1,188 Above Grade Sq Ft and 600 Below Grade Sq Ft. Plenty of Street Parking! You can even pay a small fee to the City to create a curb on your front lawn to have a front lawn parking space, like fellow neighbors! (id:60365)
305 Kennington Way
London South, Ontario
In an amicable neighbourhood, a fantastic, two-year-old townhouse is available for purchase. Beautiful Rockport Model is a two-story 1582 SQ FT townhome. 3-bedroom, 2.5-washroom family house in a newly built area of South London. Beautiful layout on the main floor, featuring an open-concept kitchen and a cozy family room. The large living room has a patio door to the rear yard and is open concept to the dinette & kitchen. Less than 7 mins from Walmart, Loblaws, Food Basics, and many branded restaurants. (id:60365)
212 Viger Drive
Welland, Ontario
Dream Home with Breathtaking Views! Custom-built bungalow, high-end finishes, and a backyard perfect for summer days & evening gatherings. This gorgeous custom-built bungalow backs onto a serene ravine and the Welland Canal, offering a backyard paradise complete with a heated, salt-water in-ground pool. Every detail of this home exudes quality, from the hand-scraped hickory hardwood floors to the high-end finishes throughout. Step inside to discover 9-foot ceilings, abundant pot lighting, and natural sunlight that fills the main floor. The chefs kitchen is a true delight, featuring a pot filler, ample counter space, generous storage, and a large granite island perfect for gathering family and friends. The open-concept living and dining room is warm and inviting, boasting a cozy gas fireplace and stylish wood-plank feature wall. Slide open the doors and step onto your private backyard oasis. Entertain on the expansive deck and patio, relax under the shaded gazebo, or take a refreshing dip in your heated poolall while soaking in the beautiful canal views. Retreat to the luxurious primary suite, complete with sliding doors to a covered deck, a walk-in closet, and a spa-inspired ensuite featuring a soaker tub, large glass shower, and floating double-sink vanity with quartz counters. The professionally finished lower level adds extra living space, including a bedroom with a walk-in closet, a 3-piece bathroom, and a spacious recreation room with another gas fireplaceperfect for family fun or hosting guests. Additional highlights include main floor laundry and a low-maintenance exterior. Located in a vibrant Welland community with farmers markets, annual festivals, parks, and endless outdoor activities, this home truly has it all. Dont miss the chance to make this stunning property your forever home! (id:60365)
56 Verona Street
Kitchener, Ontario
Welcome to this freshly updated, carpet-free family home that blends modern upgrades with everyday functionality. The main floor boasts a freshly painted interior and a stylish kitchen featuring brand new quartz countertops, quartz backsplash, and stainless steel appliances, including a 2023 fridge. The attractive open-concept layout flows seamlessly from the kitchen to the living and dining area, with a walkout to a fully fenced backyard. Upstairs, the primary bedroom stands out with a vaulted ceiling and ensuite 3 piece bathroom, complemented by three additional spacious bedrooms and a large four-piece bathroom. The finished basement expands your living space with a full bathroom, laundry, and versatile areas perfect for an entertainment zone, home office, or gym. Smart home features include a main door smart lock, smart thermostat, smart smoke detector, and permanent smart outdoor lighting with customizable colour-changing options for every season. Practical updates further enhance convenience, including a newly paved walkway (2024), a double garage with interior access, parking for up to four vehicles, and a new shed for additional storage. The roof has a life of 10 more years, while updated lighting throughout provides added peace of mind. Ideally located with quick access to the Conestoga Parkway and Highway 401, this home is also just minutes from the Huron Natural Area, the new Longos Plaza, RBJ Schelegel Park, highly rated schools, and abundant parks and trails. More than just a house, this is the perfect backdrop for your next chapter. (id:60365)
39 Kay Crescent
Centre Wellington, Ontario
Step into comfort and style in this beautifully upgraded 4-bedroom, 3-bath detached home in Fergus. Backing onto the peaceful green space of Forfar Park and just steps from the Elora Cataract Trail, this home offers the perfect blend of nature and modern living.The main floor features an open-concept layout with 9-foot ceilings, rich hardwood flooring, oak staircase and striking custom woodwork throughout. The chefs kitchen stands out with sleek tuxedo-style cabinetry, premium finishes, Wolf Gas Stove, and a functional design ideal for entertaining. Gather in the family room around the cozy gas fireplace, framed by custom built-in's and flooded with natural light. Upstairs, four generously sized bedrooms provide ample closet space and plush broadloom, with the primary suite offering a luxurious 5-piece ensuite with soaker tub, double vanity, and walk-in shower. The unfinished basement offers endless potential - whether you're dreaming of a home gym, recreation space, or in-law suite, it's a blank canvas ready for your personal touch. Step outside to your own backyard retreat, featuring a hot tub, children's play area, and lush green space with no rear neighbours! (id:60365)
1657 Glendale Avenue
Windsor, Ontario
Realtors are welcome! Charming 2-to-3-bedroom house located in east Windsor, perfect for first time buyers or seniors. This well-maintained home offers style, comfort and is conveniently situated close to schools, shopping, bus stop and the new Costco store coming soon to the area. The house features an elegant spacious formal dining room and a bright and airy living room facing each other. Lots of natural light comes in from the big windows enhancing well being and boosting mood. The house also has a beautiful solid maple kitchen and a good size bathroom. The laundry room is conveniently located near the bedrooms and has plenty of shelves for storage. Both bedrooms are adequately large to comfortably fit standard bedroom furniture and allow for movement. Facing the backyard youll find a big and cozy family room with a warm fireplace, this room can be also used as a 3rd master bedroom.Step outside to enjoy a deep fully fenced backyard that has a large patio for your barbecue and entertainment. Recent updates include roof, AC, furnace, flooring, paint. House is move in ready! Low property tax: $2493 (2025).Appliances included.Low utility bills.Driveway fits 3 cars. *For Additional Property Details Click The Brochure Icon Below* (id:60365)
18 Tamarac Road
South Bruce Peninsula, Ontario
Modern custom bungalow in Oliphant! Built in 2022, this 3-bedroom, 2-bath, 3-car garage bungalow showcases modern design and quality finishes on a spacious 130' x 258' lot. The exterior features a crisp white-and-black palette with custom 8' entry doors. Inside, the open-concept layout is bright and inviting with light flooring, fresh walls, and soaring ceilings from 9' to 11. The kitchen is well appointed and ready for everyday living and entertaining, with a large island, built-in oven and microwave, countertop cooktop, and bar fridge. Comfort comes standard with in-floor radiant heat, HRV, central vac, water softener with UV filtration, and 200-amp service delivering low-maintenance peace of mind year-round. Just minutes to the beautiful shores of Lake Huron and only 15 minutes to shopping, dining, and services in Wiarton or Sauble Beach, this property offers the ideal blend of retreat and convenience. A perfect choice for a seasonal getaway or full-time living. (id:60365)
B - 101 Main Street E
Mississippi Mills, Ontario
AVAILABLE OCTOBER 1st! LOWER UNIT!! Welcome home to the basement unit at 101 Main Street, a charming property located in the heart of Mississippi Mills. This bright and well-maintained unit offers comfort, convenience, and inviting spaces perfect for small families or professionals. Features: 2 bedrooms 1 bathroom 2 parking spaces In-unit laundry EV charger Utilities extra Renovated in 2023, this fully updated basement unit with a separate entrance is thoughtfully designed with modern living in mind. The bright, open layout features stylish finishes, a spacious living area, and an upgraded kitchen with generous cabinetry and counter space ideal for cooking, entertaining, or relaxing at home. Luxury vinyl plank flooring runs throughout, adding both comfort and sophistication. The property also includes a rough-in for an EV charger, providing added convenience and future-ready value. Location: Nestled in the welcoming community of Mississippi Mills Close to schools, shops, and local amenities Walking distance to scenic trails, riverside paths, and green spaces Short drive to Almonte's downtown with cafes, restaurants, and boutiques Criteria: Pets Considered Non-smoking unit/premises One-year lease minimum First and last month's rent required*For Additional Property Details Click The Brochure Icon Below* (id:60365)
A - 101 Main Street E
Mississippi Mills, Ontario
AVAILABLE OCTOBER 1st! UPPER. UNIT!! Welcome home to 101 Main Street, a charming property located in the heart of Mississippi Mills. This bright and well-maintained home offers comfort, convenience, and inviting spaces perfect for small families or professionals. Features: 2 bedrooms 1 bathroom 2 parking spaces In-unit laundry EV charger. Utilities extra. Renovated in 2023, this fully updated unit with separate entrances is thoughtfully designed with modern living in mind. The bright, open-concept layout features stylish finishes, an expansive living area, and an upgraded kitchen with generous cabinetry and counter space ideal for cooking, entertaining, or family gatherings. Luxury vinyl plank flooring runs throughout, adding both comfort and sophistication. In addition, the property includes a rough-in for an EV charger, offering future-ready convenience. Location: Nestled in the welcoming community of Mississippi Mills Close to schools, shops, and local amenities Walking distance to scenic trails, riverside paths, and green spaces Short drive to Almonte's downtown with cafes, restaurants, and boutiques Criteria: Pets Considered Non-smoking unit/premises One-year lease minimum First and last month's rent required *For Additional Property Details Click The Brochure Icon Below* (id:60365)
309 - 64 Main Street N
Haldimand, Ontario
Welcome to The Jackson Condos! This functional and affordable unit offers a well thought out, open concept design. The kitchen offers high-end Winger's cabinets with quarts countertops and stainless steel appliances. This unit also features a primary suite with generous size closet and ensuite bathroom. A second bedroom, 4-piece bathroom and in-suite laundry facilities complete this unit. One parking space included in the purchase price. (id:60365)
27 - 124 Compass Trail
Cambridge, Ontario
Welcome to this stunning, sun-filled townhome featuring 3 spacious bedrooms, a versatile den/home office, and 2.5 modern bathrooms. The open-concept layout boasts an upgraded kitchen with a large island perfect for entertaining or family gatherings. Enjoy large windows throughout that flood the space with natural light. Beautiful finishes and functional design Ideal layout for families or professionals. Built in garage for convenient parking. Prime Location! Just a 5-minute drive to Hwy 401 & 8, top-rated schools, daycare, grocery stores, parks, and all major amenities. Dont miss this opportunity to live in comfort and style in a highly desirable neighborhood! (id:60365)
69 - 30 Times Square Boulevard
Hamilton, Ontario
Welcome to #69-30 Times Square Blvd, a stunning corner-lot townhouse located in the vibrant and family-friendly Trinity neighbourhood of Stoney Creek. Offering approximately 1,928 square feet of beautifully designed living space, this 3-bedroom, 2.5-bath home perfectly combines style, comfort, and convenience in a highly sought-after community. From the moment you enter, you'll be impressed by the bright and airy layout, enhanced by large windows that flood the space with natural light. The wide-open design of the main living area creates an ideal setting for both everyday living and entertaining, with a seamless flow between the kitchen, dining, and living spaces. The modern, gourmet kitchen is a true highlight, featuring sleek cabinetry, stainless steel appliances, and plenty of counter space for cooking and gathering. Just off the kitchen, enjoy the expansive outdoor balcony a perfect spot for morning coffee or summer evenings with friends and family. On the ground level, you'll find a spacious recreation room that offers endless possibilities whether as a home office, gym, playroom, or media room. Upstairs, the primary bedroom includes a generous closet and a stylish ensuite bath, while two additional bedrooms provide space for a growing family, guests, or a dedicated workspace. Additional features include in-suite laundry, ample storage, and the benefit of being on a corner lot, allowing for more privacy and natural light throughout. With its convenient location near shopping, dining, schools, parks, and highway access, this home truly offers the best of modern living in a welcoming and well-connected community. Don't miss your chance to own this impressive home in one of Stoney Creeks most desirable neighbourhoods a rare opportunity for space, light, and lifestyle all in one package! (id:60365)
12 Fennell Street
Southgate, Ontario
Welcome to this beautifully maintained freehold townhome, built in 2022 and offering approximately 1,600 square feet of thoughtfully designed living space in the growing community of Dundalk.This 3 bedroom, 3 bathroom home features a bright and open concept main floor with a spacious kitchen complete with a center island, perfect for entertaining or casual meals. The adjoining breakfast area offers a walkout to the backyard, extending your living space outdoors.Upstairs, the primary bedroom is a true retreat, featuring a walk-in closet with built-in organizers, a second double closet, and a private 3-piece ensuite. The second bedroom also includes a double closet with organizers, while the third bedroom is generously sized and ideal for a growing family, home office, or guest room. Enjoy the convenience of second floor laundry located just steps from all bedrooms.Additional highlights include three total parking spaces with no sidewalk at the front, allowing for extra driveway space.This is a fantastic opportunity to rent a stylish home in a welcoming community. Perfect for families, landlord is including internet with the rent! Near school, parks, trails and so much more! (id:60365)
77 Finnie Lane
Centre Wellington, Ontario
Beautifully maintained end-unit freehold bungalow townhome in the highly desirable community of Elora. This bright and spacious 2+1 bedroom, 3 full bathroom home features an open-concept main floor with large windows and skylights that flood the living space with natural light. The main level offers a functional layout with a large kitchen, dining area, and living room perfect for everyday living or entertaining. The primary suite includes a walk-in closet and 3-piece ensuite, with a second bedroom and full bath completing the main floor. The fully finished basement provides excellent additional living space with a large recreation area, third bedroom, and full bathroom ideal for guests, a home office, or in-law suite potential. Enjoy added convenience and peace of mind with a private double-wide driveway, built-in double car garage, and a full home backup generator ensuring comfort and security year-round with no risk of power outages. Situated on a quiet street, just minutes from downtown Elora, scenic trails, shops, and restaurants. Enjoy low-maintenance bungalow living with the added benefit of freehold ownership - no condo fees! (id:60365)
321 East 15th Street
Hamilton, Ontario
Excellent Central Mountain location South of Fennell Ave. Elegant open concept kitchen with island, hardwood floors throughout main level of home. Long term owner, immaculate one floor home, finished basement with bedroom and full bath, separate entrance to basement area. Large fenced lot, must be seen! Upgraded furnace and A/C 2020 Roof stripped and reshingled 2017 Include all light fixtures and all window coverings. Exceptional large fenced lot!!! Large deck and 2 garden sheds. Move in condition!! Must see!! (id:60365)
89 Lynden Road
Hamilton, Ontario
*ATTENTION PROFESSIONALS* LIVE-WORK-PLAY!! This fully renovated 3462 sq ft century home in Lynden, ON offers the best of both worlds: Residential charm with Medical zoning S1 exemption 63 Perfect for a small clinic, wellness practice, or private medical office. Ideal for home-based business with a separate side entrance and lots of parking. Featuring: 4 beds, 4 baths, and 3 levels of fully finished space Soaring ceilings (up to 12ft), radiant heated floors, custom kitchen, and luxury finishes throughout Smart home features, high-speed BellFibe, surround sound, and modern mechanicals Professionally landscaped yard with a year-round Swim Spa, fire-pit, and a 20x12 bunkie/workshop This property truly blends historic character with modern convenience, offering tremendous flexibility for the right buyer. (id:60365)
89 Lynden Road
Hamilton, Ontario
Spectacular blend of old-world grace & modern comfort! Meticulously fully renovated century home located in the quaint West Flamborough village of Lynden. This 4-bed, 4-bath gem tastefully combines classic historic charm w contemporary luxury. It features high ceilings throughout, 9.5-ft on the main floor, 12-ft in the family room, and 9-ft on the 2nd floor (except office/bedrm), carpet-free floors incl travertine, porcelain and luxury vinyl plank. Ground-level family room equipped w radiant heated floor, auto Smart blinds, surround sound, 82 mounted TV, and a walkout to patio & beyond! Custom kitchen(15/16) w heated floor, high cabinets, Quartz, pendant lights & pantry, and a separate dining room w handy Butler bar. The 2nd floor offers 3 spacious bedrooms, access to the front balcony, a luxurious bathroom w claw-foot tub & glass shower w multi-function panel. Laundry room w a flex space, cabinets, folding area & w/o to rear deck. Oak stairs w wrought iron spindles lead to the skylit & spray-foam-insulated 3rd level primary retreat featuring a wet bar, its own balcony, reading nook, W/I closet and a sliding barn door to a7-pce ensuite w skylight, heated floor, water closet, slipper tub, double sink vanity & a double shower! The exterior boasts a 6-ca rdriveway(23),concrete walkway & porch(21/22), a fully fenced stunning rock landscaped yard(23) appointed with a gazebo, gas BBQ hookup, firepit, 3 sheds including a 20'x12' bunkie/workshop, and a 17 year-round Swim Spa(23)! Modern conveniences include city water, natural gas, electrical service panel w 220-amp(23), Smart Home Features ie. thermostats, switches, locks & more, BellFibe Network, central A/C(23), and C/VAC throughout the home. Other features & updates include stained glass, transom windows, exterior doors, gutter guards(23), re-shingled roof(21), windows(2018/19), and complete re-plumbing & re-wiring (2016-2024). This home truly combines historic elegance with contemporary amenities. (id:60365)
8 - 20 Mayfield Avenue
Waterloo, Ontario
0% down payment options available on approved credit. Stunning Fully Renovated Semi-Detached Home in Prime Waterloo Location! Welcome to this beautifully updated 3-bedroom, 2-bathroom semi-detached home, perfectly situated in one of Waterloo's most sought-after neighborhoods. This move-in ready gem features a modern open-concept layout with stylish finishes and thoughtful upgrades throughout. The main floor boasts a bright and spacious living area, a contemporary kitchen with sleek cabinetry, and a dining space ideal for entertaining. Upstairs, you'll find three generous bedrooms with ample closet space and a fully renovated bathrooms. Perfect for growing families or work-from-home flexibility. Enjoy peace of mind with all major updates completed, including flooring, lightings and much more! Located close to schools, universities, parks, shopping, and transit, this home offers the perfect blend of comfort, style, and convenience. Don't miss your chance to own this turnkey property in the heart of Waterloo! (id:60365)
413 - 64 Main Street N
Haldimand, Ontario
Welcome to The Jackson Condos in the heart of Hagersville! This bright and modern 2-bedroom unit offers a functional, open layout that is wheelchair accessible. The custom Wingers kitchen features quartz countertops and stainless steel appliances. Enjoy your morning coffee on the private balcony just off the living room. The spacious primary bedroom includes a 3-piece accessible ensuite with a walk-in shower. This unit also offers in-suite laundry, a second bedroom with ensuite privileges to a full 4-piece bath and one parking space. Located close to shopping, trails, restaurants, arena, and the upcoming Active Living Centre - this is low-maintenance living at its best! (id:60365)
409 - 64 Main Street N
Haldimand, Ontario
Welcome to The Jackson Condos! This unit offers 838sq ft of thoughtfully designed living space and features 2 spacious bedrooms and 2 full baths. The primary bedroom offers the convenience of a personal ensuite and a generously sized closet. The second bedroom is thoughtfully designed with ensuite privileges that connect to the 4-piece main bathroom. The kitchen comes equipped with all stainless steel appliances, it highlights Winger's high-end cabinets and stunning quartz countertops with a peninsula. The open concept living room, seamlessly flowing from the kitchen, extends to a private balcony. A utility room includes a convenient stacked washer and dryer. This unit comes with one parking space and one locker. (id:60365)
2280 Highway 6
Hamilton, Ontario
This charming backsplit sits on a spacious 3.13-acre lot with two driveways and easy access to Hwy 401, ideal for commuters or anyone wanting a bit more space without losing convenience. The home features 3 bedrooms and 3 bathrooms, offering plenty of room for families or guests. The main living area has a vaulted ceiling with exposed wood beams and a wood-burning fireplace, giving it a warm and welcoming feel.The lower level has large windows that let in tons of natural light, plus a walkout to the backyard with beautiful forest views. Its a great space for a rec room, home office, or extra living area. The attached garage is oversized with 9-foot doors and inside entry, perfect for storing your vehicles, tools, or outdoor gear. Outside, youll find a gazebo for enjoying summer days. If you're looking for a home with privacy, space, and easy highway access, this home is for you. (id:60365)
2101 Ninth Line
Oakville, Ontario
Exceptional industrial opportunity in Oakville's prime employment area. This property is strategically located near essential amenities, warehouses, and major highways, including 403, 407 and QEW. with advantageous E2 zoning, this turnkey property is poised to maximize your future returns. the zoning allows for diverse uses such as outdoor storage, repair shop, commercial self-storage, drive-through facility, hotel, restaurant, warehousing, wholesaling and more. (id:60365)
456 Chamberlain Lane
Oakville, Ontario
Client RemarksFabulous Bungalow In South East Oakville Location! Well Maintained 3+2 Bedroom, 2+1 Bathroom Bungalow With Recent Updates. Oak Hardwood Floors, Renovated Baths, New Appliances, New Tiles, New Pot Lights, Gas Fireplace. Located On A Private Lot In Desirable Morrison, Just Steps From St. Mildred's And Linbrook School.The Whole House Renovation. Brand New Kitchen And Bathroom!! (id:60365)
45 Stanmills Road
Toronto, Ontario
Welcome to this beautifully renovated bungalow offering 1,450 sq. ft. of thoughtfully designed main floor space plus a fully finished basement. Originally a 3-bedroom home, the layout has been reimagined into two oversized bedrooms and an extended, modern kitchen creating a bright, open, and functional flow ideal for everyday living. The entire basement features heated floors and includes two separate entrances, a second kitchen, two bathrooms, and a large open area. With this flexible design, the basement can easily be divided into two separate units, maximizing rental income potential or serving as in-law accommodations. Set on a wide lot in a rapidly growing Etobicoke neighbourhood, this versatile property is located just minutes from Humber College, major transit routes, Hwy 427/QEW, Sherway Gardens, and top schools. Whether you're looking to move in, invest, or rebuild, this home offers flexible options and exceptional redevelopment potential. (id:60365)
4403 - 4070 Confederation Parkway
Mississauga, Ontario
Beautiful and contemporary 1+1 bedroom, 2-bath condo in the heart of Mississauga, featuring an open-concept layout with soaring ceilings and a seamless flow between the living, dining, and kitchen areas. The sleek kitchen is enhanced with quartz countertops and backsplash, wide-plank white oak flooring, custom blinds, and refined modern finishes throughout. Enjoy an unobstructed view from the private balcony and the comfort of two full bathrooms with elegant fixtures. Perfectly located steps from Square One, YMCA, Sheridan College, Starbucks, and top restaurants, with easy access to Highways 403, 401, and 407, this residence offers the perfect blend of luxury, comfort, and vibrant urban living. (id:60365)
205-5a - 230 Lakeshore Road E
Mississauga, Ontario
Prime second-floor office space now available for lease at 230 Lakeshore Road East, fully renovated and ready for immediate occupancy. This brand-new office features modern finishes, an abundance of natural light, private elevator access, and a private brand-new bathroom for added convenience and privacy.Located in the vibrant Port Credit village, this space offers excellent visibility and accessibility. Enjoy proximity to a variety of amenities including trendy cafes, boutique shops, restaurants, and waterfront parks. Port Credits bustling commercial district is well-connected, with easy access to major roads, public transit, and the GO train, making it an ideal location for professionals seeking a central and prestigious business address.Whether you're a start-up, established business, or professional services firm, this turnkey office space provides the perfect combination of style, functionality, and location. Don't miss the opportunity to establish your business in one of Mississaugas most desirable communities. (id:60365)
3002 - 30 Gibbs Road
Toronto, Ontario
The Luxurious Valhalla Town Square Condos in Etobicoke. Modern Corner Unit. Balcony with CLEAR BREATHTAKING VIEWS. Open Concept Comfort Living with One Specious Bedroom and a Den with Sliding Doors, 8'6'' Ceiling. Modern Kitchen with Stainless Steel Appliances and Quartz Counter Tops. Plenty of Natural Light Supplied by Floor to Ceiling Windows. One of Most Desirable Locations Close to TTC, Shopping, Schools, Grocery, Library, Park. Easy access to Hwy 427 and Airport as well as Gardiner, QEW and 401 Free Shuttle bus services to Kipling TTC Station. Amenities Include: Exercise Room, Concierge, Dining Room, Gym, Yoga Studio, Kids'Play Zone, Party/Meeting Room, Rooftop Deck/Garden With BBQs and More. Free Rogers Internet. Availabe ASAP! Furniture not included. (id:60365)
54 Pefferlaw Circle
Brampton, Ontario
Stunning Fully Renovated Home in the Heart of Brampton! Move -in ready! This beautifully updated home features an open-concept layout with sleek laminate flooring, upgraded countertops, window coverings. Bright and modern, this home offers a welcoming living space that feels brand new. Includes a fully finished walk-out basement with a separate entrance, bedroom, washroom, kitchen - ideal for in-law, guests, or rental income. PRIME LOCATION: Close to major highways (401,403,407), public transit, schools, parks and all essential amenities. HIGHLIGHTS: Renovated, Separate Entrance to Basement Apartment, Convenient, family-friendly neighborhood. Don't miss this fantastic opportunity! (id:60365)
Unit 2 - 339 Ranee Ave Avenue S
Toronto, Ontario
Be the first to live in this bright, newly built 2-bedroom basement apartment in one of North Yorks most convenient and desirable neighbourhoods. Thoughtfully designed with a spacious open-concept living/dining area, full-size modern kitchen, two large bedrooms with ample closet space, and private in-unit laundry. Enjoy your own separate entrance and dedicated parking spot.Unbeatable location just steps to Lawrence West Subway Station, 24-hr TTC, Yorkdale Mall, schools, parks, and quick access to Allen Rd & Hwy 401.Ideal for professionals, students, or small families.Available immediately.Utilities extra. No smoking. Pets with landlord approval. (id:60365)
101 - 3250 Carding Mill Trail
Oakville, Ontario
Welcome home to Carding House Condos. MASSIVE Ceilings. Ground Floor Unit! No Elevators! This beautifully crafted boutique condo building, wheremodern design and luxury is at the heart of stunning Oakvilles Preserve community. Steps to parks, trails, top-rated schools, retail and shopping, doctors offices, dentists and more!Bethe first to live in this brand new unit!Building Offers:- Fitness centre, party room, outdoorterrace- Close proximity to major highways for easy commuting. This gorgeous ground floor unit offers kitchen with built in appliances- In-unit control of heating and air-conditioning-In-unit washer and dryer- Ground floor walk-up- 1 underground parking spot included. Tenants get full access to building amenities. FREE Rogers High Speed Internet For 1 Year! (id:60365)
1811 - 5033 Four Springs Avenue
Mississauga, Ontario
Welcome to this stunning 1 Bedroom + Den suite at Amber Condos by Pinnacle Uptown, perfectly nestled in the heart of Mississauga's vibrant Uptown community. This contemporary residence showcases breathtaking, unobstructed southwest views through floor-to-ceiling windows that fill the home with abundant natural light. The spacious open-concept layout is enhanced by 9-foot ceilings and sleek laminate flooring throughout. The modern kitchen features stainless steel appliances, elegant quartz countertops, and ample cabinetry - ideal for those who love to cook and entertain. The versatile den offers the perfect space for a home office, reading nook, or creative studio. The bright primary bedroom includes a well-designed closet for generous storage. Enjoy added convenience with a dedicated parking space and a storage locker. Located just steps from Square One, top restaurants, banks, and public transit, with easy access to Highways 403, 407, and 401 - this exceptional suite blends modern luxury with urban convenience. (id:60365)
104 - 610 Farmstead Drive
Milton, Ontario
Welcome To A Stylish 1 Bed, 1 Bath Suite At 610 Farmstead Drive A Boutique Condo In Miltons Highly Desired Area Of Willmont. This Unit Boasts A Stunning Kitchen Every Chef Will Enjoy; Designer Stone Countertops, Oversized Cupboards, Stainless Steel Appliances & Bar Area Perfect For Dining. The Primary Bedroom Features Upgraded Wall Wainscoting Panels, Large Closet & Large Windows W/ Upgraded Zebra Blinds. Enjoy An Oversized Bathroom Vanity With Designer Tiles & Upgraded Glass-Enclosed Shower. 1 Underground Parking Spot & 1 Storage Locker Included. Located Steps From Milton District Hospital, Milton Community Sports Centre & Skate Park, Gymnastics, Tennis and Soccer Club, Sunny Mount & 16 Mile Creek Park, Derry Heights Plaza And Much More. (id:60365)
28 Wingrove Hill
Toronto, Ontario
Rare Opportunity to Own a Luxurious Custom Home in the Heart of Etobicoke Prime Islington Village near Echo Valley Park! Don't miss this exceptional chance to own a beautifully crafted 2677sqft custom home in one of Etobicokes most desirable neighborhoods. Thoughtfully designed with high-end finishes and timeless elegance, this stunning property offers the perfect blend of luxury and location. Enjoy unparalleled convenience just steps from premier shopping centers, top-rated schools, parks, and major transit routes making daily life effortless and enjoyable. This spacious and elegant 4 Bedroom / 3 bathroom home showcases premium finishes throughout, including rich hardwood floors, The Primary Bedroom has its own wing with the walkthrough closet and 5 pc En-suite. Coffered ceilings, classic crown moulding, ambient pot lighting that fills the space with natural light, and an inviting fireplace. The open-concept Chef's Gourmet kitchen is equipped with sleek stainless steel appliances a 42 inch kitchen sink with dual faucets overlooking a generously sized main-floor family room an ideal space for modern family living and effortless entertaining with a walkout to be captivated by the beautifully landscaped backyard, featuring a brand-new Hydro pool swim spa (2 in 1 hot tub swimming pool all year long) stylish Gazebo and built in BBQ. The ultimate setting for relaxation and entertaining turning this outdoor space into your own private oasis. The Garage includes an EV charger as well as 50 amp level to Tesla charger!!! Whether you're looking for sophisticated family living or a refined urban retreat, this home delivers the lifestyle you've been dreaming of. (id:60365)
Main - 28 Villa Road
Toronto, Ontario
Welcome to this charming, executive 2-bedroom main floor suite nestled on a quiet dead-end street in South Lakeshore, just a short walk to Lake Ontario and Etobicoke Creek. This beautifully maintained home offers a spacious open-concept layout with hardwood floors throughout, crown moldings, and a cozy granite gas fireplace in the living area. The kitchen features cherry wood cabinetry, granite tiles, and full-size stainless steel appliances. The unit also boasts large bay windows that flood the space with natural light, oak baseboards and doors, and a balcony for outdoor enjoyment. The updated bathroom includes granite finishes and a relaxing whirlpool tub. An ensuite washer and dryer are included for added convenience, and parking is available for one vehicle. Located close to shopping centres, groceries (including No Frills), parks, and major transit connections such as the Long Branch Loop, Mississauga Transit, and the GO Train. This is a rare opportunity to lease a sophisticated and quiet home in a prime lakeside location. (id:60365)
14480 Hurontario Street
Caledon, Ontario
Discover this exceptional 10.8-acre parcel of prime land located just minutes from Hurontario St. and Boston Mills Rd. in sought-after Caledon. This scenic property offers a rare opportunity to own farmland in a prestigious rural pocket surrounded by beautiful countryside estates and strong future growth potential. With Agricultural zoning, this land is ideal for long-term investment. Enjoy serene views, easy access to major roads and highways, and proximity to Brampton and Caledon village amenities. A proposed 400-series highway is planned to come very close to this property, creating tremendous future opportunities for accessibility and development. An excellent opportunity for investors, builders, and those seeking a peaceful rural lifestyle with city conveniences close by. (id:60365)
3344 Roma Avenue
Burlington, Ontario
Beautifully upgraded ~2,900 sf luxury home on a premium lot. Features hand-scraped oak floors, wainscoting, and a custom chefs kitchen with maple cabinetry, Silestone quartz counters, Electrolux double wall ovens, 6-burner gas cooktop, oversized island, and a butlers servery with walk-in pantry. Primary retreat with his & her closets; convenient second-floor laundry. Professionally landscaped stone patio. Steps to schools/daycare and close to all amenities. (id:60365)
105 - 3028 Creekshore Common
Oakville, Ontario
Stunning 2-bedroom + DEN condo offering 1,082 sq. ft. of beautifully finished living space, w/ a 423 sq. ft. private terrace featuring unobstructed south-facing views, the perfect spot to enjoy your morning coffee. Plus 2 car stacked parking. This home showcases engineered hardwood flooring throughout, 9 smooth ceilings, custom built-in shelving, & a true open-concept layout. Expansive great room is bathed in natural light thanks to wall-to-wall windows & flows effortlessly onto the terrace. The chef-inspired kitchen is a showstopper w/ extended white cabinetry, soft-close drawers, bi-fold lift uppers, granite countertops, stainless steel appliances, upgraded lighting, & an oversized breakfast bar perfect for casual dining or gathering with friends. The split-bedroom floor plan offers privacy. Primary suite featuring a walk-in closet with custom organizers, blackout blinds, & a spa-like 4-pc ensuite complete w/ a glass shower, double sinks, & classic subway tile. The second bedroom is generous, offering balcony views, closet organizers, & easy access to the main 4-pc bath. The den is a versatile space that can serve as a private office or reading nook, while in-suite laundry adds to the everyday convenience. The expansive terrace, measuring 37'8" x 12'7",offers the perfect blend of sun and shade, making it ideal for outdoor dining & lounging. This unit also includes a premium two-car stacked parking spot ($25,000 upgrade), along w/ a locker at underground level. Enjoy a refined boutique condo lifestyle w/ fantastic amenities including a lovely lobby, two-level party room, fully equipped fitness centre, rooftop terrace, ample visitor parking, & a dog washing station. Perfectly situated just steps to coffee shops, restaurants, shopping, & surrounded by scenic hiking trails, w/ easy access to the highway, transit, GO station, recreation centres, Oakville hospital, beautiful parks, & award-winning schools this incredible home truly has it all. (id:60365)
9 Rolling Acres Road
Brampton, Ontario
Welcome to 9 Rolling Acres Dr. - an extraordinary showcase of over 6000 sq feet of living space with luxury, craftmanship, and modern living. This carpet free masterpiece offers 10' ceilings on the main floor, 9' ceilings on the second, smooth ceilings, oversized windows that flood the space with natural light, and striking coffered ceilings in the expansive primary suite, complete with 2 generous walk-in closets and a spa-like 5pc ensuite. Throughout the home, upgraded zebra blinds, external pot lights, and a full central vacuum system elevate convenience and style. A robust wired/wireless security system with motion detectors and window/door sensors ensure peace of mind. Curb appeal stuns with an extended interlocked driveway, artificial turf, lush hydrangeas, and a sleek glass-enclosed porch. The gated, pet friendly side walkway leads to a private basement entrance, while the fully interlocked backyard includes a beautifully crafted 18' x 12' sunroom for year-round enjoyment. Inside. the main floor impresses with wide-plank dark oak hardwood, designer chandeliers, a "Sub Zero" fridge, "Wolf" cooktop, hood and built-in oven/microwave, Garburator, trash compactor, a cozy fireplace, upgraded backsplash, RO drinking system and main floor power operated zebra blinds. Upstairs, 5 large bedrooms include three with private ensuites and walk-in closets, two sharing a Jack & Jill layout- plus a serene front-facing balcony. The finished basement offers heated floors, a luxurious steam room with rain shower and body jets, smart toilet. $ 12K "Kinetico" twin-tank softener, "KitchenAid" appliances, dual "Silhouette" beverage coolers, wine room, smart pot lights, a gym with mirrored walls, a 200-amp panel with pony panel, and EV charger plug point. Every inch of this home is meticulously designed for those who demand style, function and the very best in modern living. (id:60365)
1202 - 1 Valhalla Inn Road
Toronto, Ontario
Prime south-east corner suite! Beautiful views of downtown T.O. and the lake! 2 bedroom 2bath split plan plus an open den area with built-in Office! Immaculately maintained by theoriginal owner. Chef's kitchen with a large centre island, bar stool seating, plenty of cupboards and counter space, full size Stainless Steel Appliances. Sun-filled living and dining rooms with floor to ceiling windows and open balcony. Enjoy the sunrises from your primary bedroom with walk-in closet and spacious 3 piece ensuite bath. Prime parking space with an adjacent huge private locker. Excellent resort style amenities include indoor pool, Sauna, Exercise Rooms, Outdoor seating and BBQ areas, Party Rooms, Children's Playground, Theatre Room, Guest suites, 24 Hr Concierge at 5 Valhalla. Convenient location close to Loblaws, State and Main Restaurant, East Mall Playground, Tennis and Splash Pad, Cloverdale Mall, TTC and easy highway access. (id:60365)
7 - 3135 Boxford Crescent
Mississauga, Ontario
Luxurious Daniels Built Executive 3 Bedroom 2.5 Bath Townhome In The Churchill Meadows Community! This New Townhome Boasts A Bright, Open Concept Layout For Entertaining. Brand New Kitchen, Hardwood Flooring, Stunning Granite Countertop, Gigantic Eat in Centre Island, S/S Appliances, 3 Washrooms, Walk Out To Large Terrace From Kitchen. Terrace Is Great for BBQ Any Time Of The Year! Well Appointed Bedrooms On The Upper Level, Large Primary Bedroom With Walk-In Closet And Ensuite Shower. Close To Hwy 403, 401, QEW, Clarkson & Erindale Go Transit, Churchill Meadows Community Centre, Erin Mills Town Centre, Walking Distance To Anything You Need Amenities, Great Hospital - Credit Valley Hospital, Supermarkets, Shops, Banks & Excellent Schools. (id:60365)

