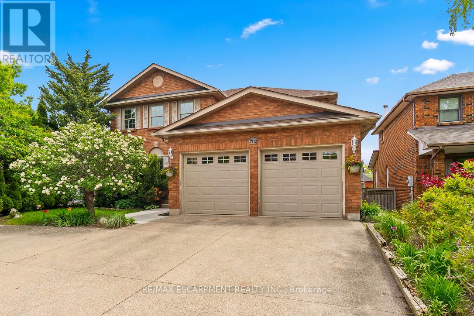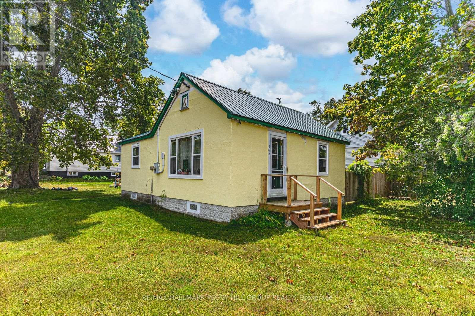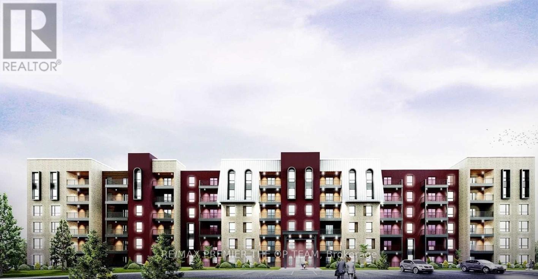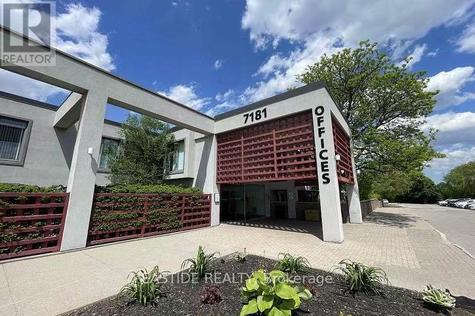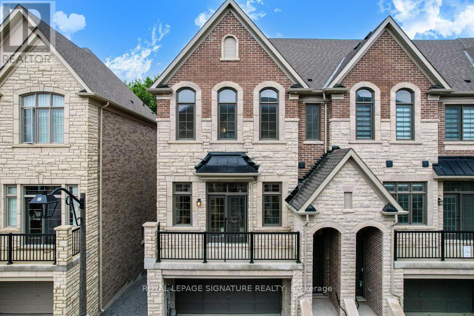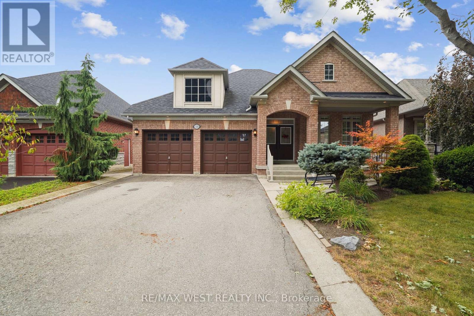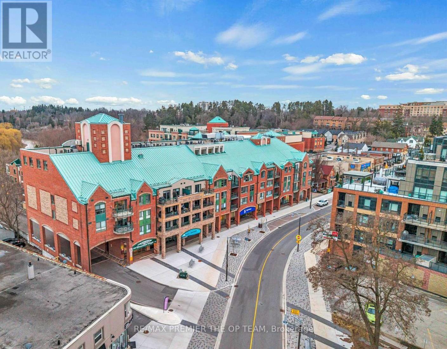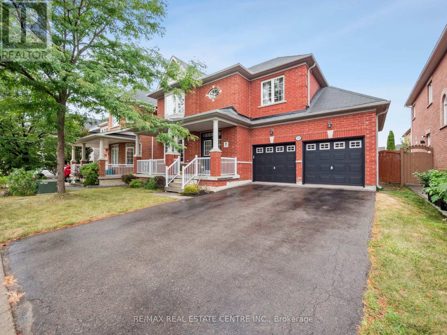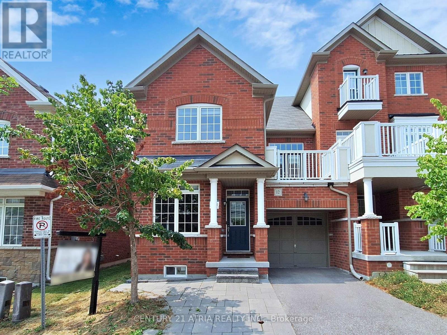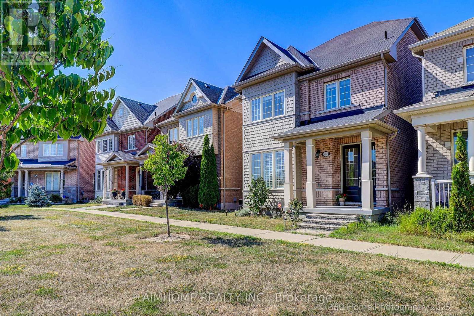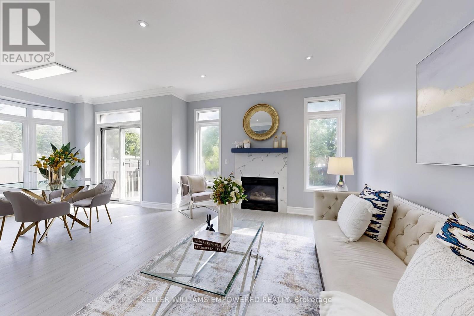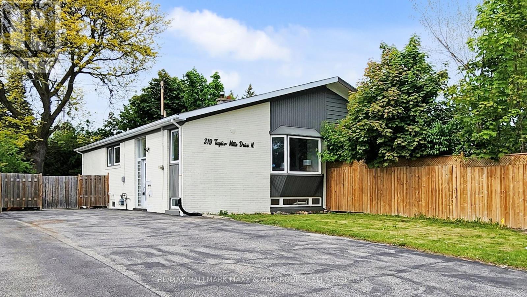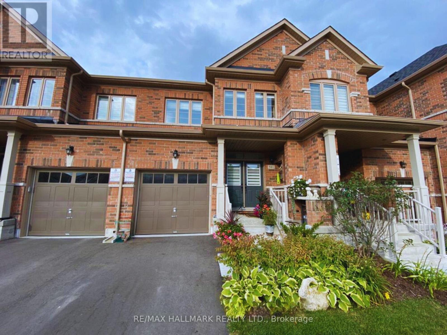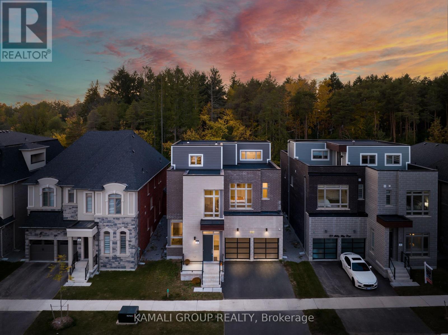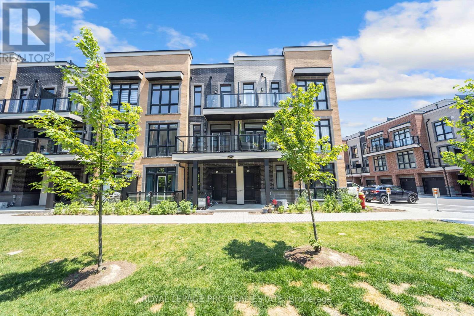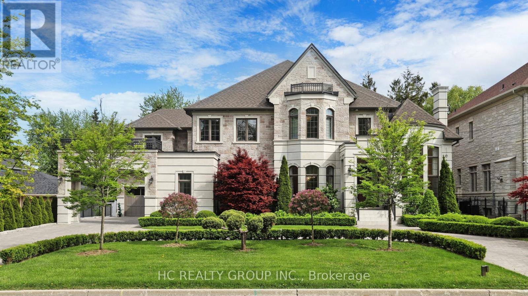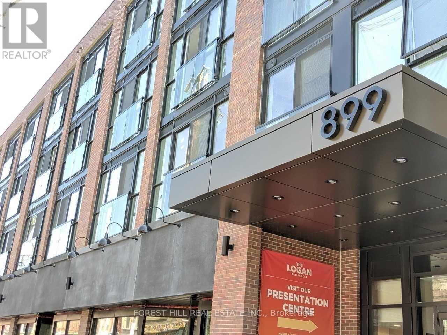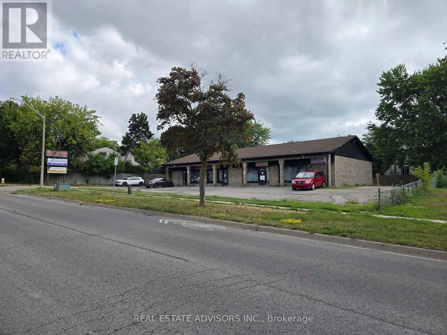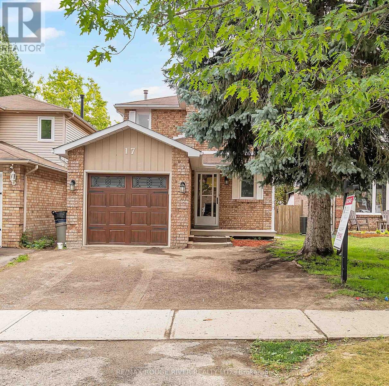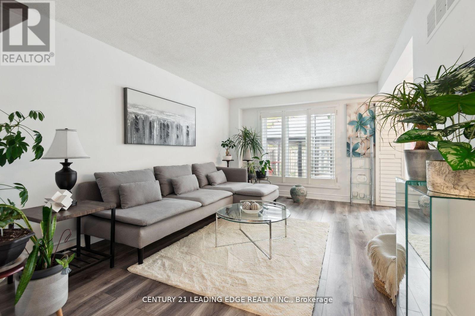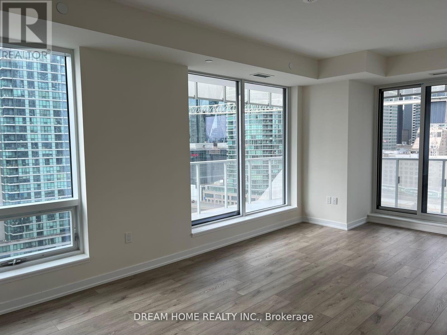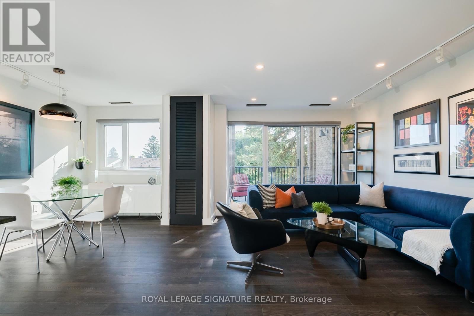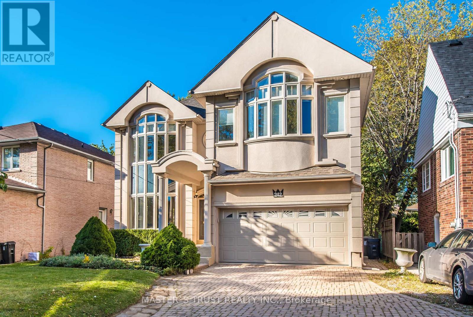2712 Ashridge Place
Oakville, Ontario
Welcome to this beautiful family home nestled in the sought-after Clearview neighbourhood. Situated on a quiet cul-de-sac, this residence offers the perfect blend of privacy & community in a family-friendly setting. Sitting on a generous lot, the property has received numerous upgrades, making it move-in ready. Step inside & be greeted by a spacious bright foyer with an elegant crystal chandelier & winding staircase. This home features newly installed engineered hardwood flooring throughout the main level, complementing the formal living, dining & family room with cozy fireplace. The upgraded bright kitchen is stylish & functional complete with granite countertops, large walk-in pantry, breakfast area & walk-out to the upper deck. A spacious, luxurious powder room along with stylish main floor laundry with interior garage access, complete this level. Upstairs discover 4 generously sized bedrooms with large windows & closets. Bathrooms have been tastefully updated. New owners will enjoy a spacious primary suite with double-door entry, a walk-in closet with organizers & large windows that frame picturesque east-facing views. The primary ensuite bathroom is bright & roomy adding to the luxurious feel of the space. The lower level provides incredible versatility. The newly carpeted entertainment area provides plenty of space for family enjoyment, along with walkout access to the beautiful backyard. A portion of the lower level is suitable for a professional services business adding incredible versatility. There's plenty of parking with space for 5 vehicles. Located on a quiet street in a desirable community, with walking distance to top-ranked schools & just mins from major highways & GO Station. This property has it all! (id:60365)
136 Poyntz Street
Penetanguishene, Ontario
Top 5 Reasons You Will Love This Home: 1) Set on 1.39-acres and backing directly onto the Simcoe County walking, biking, and OFSC snowmobile trails, this property offers incredible access to nature, with Rotary Park, the waterfront, downtown, and three marinas all just a short walk away, plus the added convenience of being located on a bus route 2) Beautifully renovated throughout, the home blends stylish, contemporary finishes with warm, inviting spaces, creating a move-in ready retreat ideal for relaxed, everyday living 3) The thoughtful raised bungalow layout brings in natural light on both levels and delivers spacious living areas that are well-suited for families, entertaining, or multi-generational living 4) Fully finished lower level adding valuable square footage and flexibility, perfect for a family room, home office, or separate suite, making it ideal for in-laws or income potential 5) Detached garage providing secure parking or a great workshop opportunity, while the expansive, private lot is surrounded by forest, encouraging gardening, exploring, or simply enjoying your own peaceful backyard sanctuary. 1,441 above grade sq.ft. Visit our website for more detailed information. *Please note some images have been virtually staged to show the potential of the home. (id:60365)
402 - 720 Yonge Street
Barrie, Ontario
Yonge Station 1464 sq. ft. condo in South Barrie. On the Top floor Penthouse like -corner suite with 9 ft. ceilings. Open livingroom concept with sliding doors to 118 sq. ft. patio, facing west. Enjoy the comforts of beautiful sunset on your private balcony. Large windows throughout, natural light and spacious unit. 2 parking spaces 1 surface, 1 underground beside locker. Close to all amenities - Go Train, shopping, restaurants, parks and trail for walkabouts; and near schools. Near Barrie water front (Lake Simcoe). Great recreation facilities to keep in shape (id:60365)
385 Mary Street
Orillia, Ontario
CORNER-LOT GEM WITH HUGE DEVELOPMENT POTENTIAL IN PRIME ORILLIA LOCATION! Discover this delightful detached bungalow situated on a spacious corner lot in one of Orillias peaceful, family-friendly communities. With R2 zoning, this property offers exciting development potential with a range of permitted uses including additional dwelling units, home occupations, bed and breakfasts, the option to develop two-unit or three-unit residential dwellings, public use, and more. Just steps from Homewood Parks walking trails, playground, sports courts, and seasonal ice rink, this inviting home also offers unbeatable walkability to grocery stores, restaurants, public transit, schools, the hospital, and everyday conveniences. Only five minutes to downtown and the beautiful Lake Couchiching waterfront, this location truly delivers. The generous, partially fenced yard offers the ideal backdrop for outdoor living with mature trees, open green space, and plenty of room to garden, entertain, or relax, while the tranquil covered porch sets the scene for quiet mornings with coffee and garden views. The detached single-car garage includes an overhead loft for added storage and boasts a newer steel roof. Inside, sunlight pours into the bright living room with oversized windows, seamlessly connected to a cozy eat-in kitchen. Two comfortable bedrooms and a full 4-piece bathroom complete the layout, and an owned hot water heater adds even more value to this move-in-ready gem. Recent improvements include newer doors, refreshed kitchen counters, updated flooring, an updated wood deck, and upgraded windows (2023). Whether enjoyed as-is or explored for future possibilities, this prime Orillia #HomeToStay is ready to be yours! (id:60365)
218 - 4 Spice Way
Barrie, Ontario
Available immediately. Be the first to live in this brand new luxury condo located in the south shore area of Barrie. This corner unit is bathed in nautral light and enjoys a large balcony fitted with a gas line for an outdoor bbq. Amazing location, steps from the Barrie South Go and less than 10 minute drive to the Hwy 400 major artery. (id:60365)
9 - 57 Ferndale Drive S
Barrie, Ontario
Top 5 Reasons You'll Love This Home: 1) Discover the Manhattan Condos with this main-level stacked townhouse offering the perfect blend of comfort and convenience, featuring ground-floor entry and a stair-free layout for effortless living 2) Inside, you'll find a well-designed two-bedroom, one-bathroom floor plan highlighted by oversized windows that bathe the space in natural light, creating a radiant and sunlit ambiance3) The sleek galley-style kitchen comes complete with stainless-steel appliances, and the in-suite laundry adds everyday convenience 4) Enjoy your own private backyard, a serene retreat bordered by greenspace and just steps from a quiet community park 5) Located in Barries sought-after Ardagh neighbourhood, you're ideally situated close to shopping, dining, schools, Highway 400, and Bear Creek Eco Park. Plus, a designated parking spot right at your doorstep adds even more ease to your lifestyle. 774 above grade sq.ft. *Please note some images have been virtually staged to show the potential of the home. (id:60365)
325 - 31 Huron Street
Collingwood, Ontario
Top 5 Reasons You Will Love This Condo: 1) One of the last remaining opportunities to own at Harbour House, Collingwood's newest waterfront-inspired community, perfectly positioned steps from the Harbour 2) Skip the wait for new construction with this move-in-ready suite, offering immediate enjoyment of a thoughtfully designed space 3) Featuring 924 square feet of modern living, this bright two bedroom, two bathroom suite offers style and comfort 4) Unwind on your private balcony and take in the tranquil water views of Georgian Bay, adding a peaceful touch to your everyday 5) With designated underground parking included, your new home delivers the ultimate convenience with the charm of Collingwoods coastal lifestyle. 924 above grade sq.ft. *Please note some images have been virtually staged to show the potential of the condo. (id:60365)
Main Floor - 552 Heman Street
Newmarket, Ontario
Brand new paint, 3 Bedroom Main Floor , Ensuit Laundry, Close To Shopping. 2 Tandem Parking Spot On The Driveway. (id:60365)
234 - 7181 Woodbine Avenue
Markham, Ontario
Nicely finished office with one big reception area in front and 2 small offices back , suited in a building with newly renovated modern washrooms. Second floor walk-up suite for easy, quick and efficient access. Plenty of free parking on-site. Net rent to escalate each year. (id:60365)
80 West Village Lane
Markham, Ontario
AMAZING forest views from this UNIQUE brand new end unit Town Home in the heart of Angus Glen 'Brownstones' Community surrounded by protected green space. Peaceful crescent location with access to walking trails. Approx. 3100sq.ft. 4 Bed/3.5 baths. Gorgeous, functional kitchen with built in 'Sub Zero' stainless steel fridge, 'Wolf' gas stove, custom canopy/hood fan, S/Steel dishwasher, & microwave, rough in for wine fridge. High upper cabinets, back splash, quartz counters, enlarged island, pot drawers & upgraded floor tiles. Open concept family room has 5" hardwood floor, electric fireplace & walk out to deck with view of forest. Large formal living/dining rm. also with electric fireplace & French doors to terrace. Primary Bedroom. has cathedral ceiling, French door to deck, 5 piece ensuite has oval stand alone tub, double sinks, shower. elec. plug for future 'bidet/toilet'. Bedrooms 2 & 3 with cathedral ceilings, large windows & closet space. Ground level has 4th bedroom 3 piece bathroom with window, large recreation room, walk out to deck. Access to extra large 2 car garage. Unfinished walk out basement to garden with large window & rough in for bathroom. Other features include: Hardwood stairs with wrought iron pickets throughout, 5" hardwood in upper hallway, large laundry room on upper level with cabinets, R/I Wi Fi booster cable, conduit for T.V.'s above both fireplaces. Many pot lights inside & 4 pot lights outside. Walk in closet in foyer from garage. Close to all amenities, great schools, community centre and Angus Glen Golf Course. (id:60365)
3103 - 28 Interchange Way
Vaughan, Ontario
Bright, never-lived-in 2-bed/2-bath corner suite offering 697 sqft of thoughtfully designed interior space plus 2 balconies and 1 parking. This stunning residence delivers a true "wow" moment every time you open the door, with soaring high ceilings, expansive windows, dramatic panoramic views, and abundant natural light throughout the day. Split-bedroom layout ensures privacy and functionality, with bedrooms set on opposite sides of the suite, a spacious square-shaped living room, modern L-shaped kitchen with sleek finishes, and two contemporary bathrooms. Both balconies provide unique vantage points to enjoy sunrise, sunset, and sweeping city views. The building offers a welcoming two-storey lobby lounge and professional 24-hour concierge service. Residents enjoy access to hotel-style amenities such as a fully equipped GYM, stylish party and lounge rooms, and more, creating a lifestyle that combines convenience with luxury. Location is exceptional: Steps to VMC Subway and bus hub, with just 2 stops toYork University and rapid connections across the GTA. Quick access to Hwy 7, 400, and 407 makes commuting easy by car. At your doorstep are shops, cafés, restaurants, cinema, parks, community centre, and library. Within 10 minutes you'll find everyday essentials like Costco, Longo's, Natures Emporium, Yummy Market, IKEA, Walmart, and Canadian Tire, along with Vaughan Mills Mall and Canada's Wonderland for entertainment. Families will value proximity to York and Yorkville Universities, excellent schools, and diverse childcare options. Peace of mind comes with Cortellucci Vaughan and Mackenzie Health hospitals nearby, while outdoor lovers will appreciate nearby trails. Ideally located near trails, parks, shops, transit, schools, and major highways this rare opportunity offers the perfect blend of space, comfort, and convenience. ***NOTE: Some images in this listing have been AI-ENHANCED for improved lighting, visual clarity and virtual staging.*** (id:60365)
133 Cupola Crescent
Vaughan, Ontario
Welcome to this beautifully maintained family sized Bungalow situated on a quiet quaint crescent in the desirable neighborhood of Vellore Village. This home features three bedrooms and four bathrooms. 9 ft ceilings. Functional sun filled Family sized Kitchen with plenty of cabinetry for storage and granite counter top space to prepare meals. Combined with a large eat in area which walkouts to a deck that leads to a generous sized backyard. Cozy family room with gas fireplace and pot lights. Entertaining sized living and dining. Primary bedroom with walk-in closet and ensuite. Separate side entrance. Finished basement with a spacious bedroom and a massive bright recreation room with kitchenette. In addition, a private functional living space with kitchen and eat in area. California shutters throughout. Pot lights. Crown moulding. Hardwood Flooring. Exterior Pot Lights. Double car garage with plenty of parking. Landscaped. Located just minutes from schools, shopping Vaughan Mills, Transit and Hwy400. Some Virtually Staged Photos. (id:60365)
222 - 4800 Hwy 7 Road
Vaughan, Ontario
Welcome to Avenue on 7 Where Style Meets Convenience! This beautifully maintained suite showcases true pride of ownership and a functional, modern layout. Enjoy a sleek open-concept living space featuring a contemporary kitchen with stainless steel appliances, an eat-in island, and a spacious living/dining area that walks out to a large south-facing balcony perfect for soaking in all-day sunlight. Offering 2 generous bedrooms and a stylish 4-piece bathroom, this sun-filled unit is ideal for comfortable urban living. Luxury amenities include an outdoor pool, fully equipped gym, sauna, concierge, 24-hour security and more. Located in a prime Vaughan location, just steps to transit, fine dining, shopping, and minutes to the subway. Parking and locker included. Don't miss this opportunity to live in one of the most sought after communities. (id:60365)
321 - 121 Woodbridge Avenue
Vaughan, Ontario
Experience refined living at the Terraces of Woodbridge with this elegant penthouse in the prestigious Market Lane community. This beautifully appointed 2+1 bedroom, residence-with no units above-offers an exceptional blend of modern design and serene natural surroundings. Inside, 9-foot ceilings create a sense of openness and elegance, while the spacious open-concept layout is ideal for both relaxing and entertaining. Sunlight pours in through large windows, brightening every corner of the home. Step out through either of the two walkouts to your expansive private balcony overlooking the Terraces-a perfect space to enjoy your morning coffee or unwind in the evening. Set in the heart of vibrant Market Lane, you'll find yourself just steps from boutique shopping, fine dining, cozy cafés, and everyday essentials. With convenient access to major highways and public transit, getting around is seamless. This isn't just a place to live-it's a lifestyle of comfort, convenience, and community. (id:60365)
236 St Urbain Drive
Vaughan, Ontario
Welcome to 236 St Urbain Dr An Incredible 4-Bedroom Beauty in the Heart of Vellore Village, Vaughans Most Sought-After Community! Set on a premium lot, this home offers fantastic curb appeal with a landscaped yard, oversized porch, double-door entry, 2-car garage, and plenty of parking. Step inside to a grand entry with soaring 2-storey ceilings and an open view of the formal living and dining areas, featuring upscale pillars, crown moulding, a bay window, and coffered ceiling. Perfect for entertaining and family gatherings! The upgraded eat-in kitchen boasts granite counters, stainless steel appliances (including gas stove), loads of counter & cupboard space, breakfast area with island, and walkout to the deck and fenced yard. Gleaming hardwood floors and sun-filled windows flow throughout. A cozy family room with gas fireplace overlooks the backyard, while a powder room and laundry with garage access complete the main floor. A stunning hardwood staircase with iron details leads to 4 large bedrooms. The primary suite features a walk-in closet and spa-like ensuite with soaker tub, double-sink vanity, and separate shower. The second bedroom also has its own ensuite, while 2 more bedrooms share a family bath. Essentially, this home offers 2 primary suites and 3 full bathrooms upstairs! No carpeting throughout. The unfinished basement provides endless potential for a home theatre, gym, playroom, or in-law suite. Located in a prime neighbourhood close to schools, parks, Vaughan Mills, transit, Hwy 400/407, shops, and more. This solid, spacious home blends comfort, convenience, and upscale flair ideal for growing or extended families. Welcome home! (id:60365)
607 - 8 Water Walk Drive
Markham, Ontario
Welcome Students & New Comers. Welcome to Riverview A building by Times Group, a luxurious new condominium in the heart of Markham on Hwy 7. This spacious 1139 sq ft unit boasts a well-designed 2+1-bedroom layout with 2.5 baths. The full-sized den offers versatility and can serve as a third bedroom. Perfect For Privacy. This prime location provides unmatched convenience with Whole Foods, LCBO, Go Train, VIP Cineplex, Good Life Fitness, and more just steps away. Also, you'll have easy access to Main St. Unionville, public transit, and major highways including Hwy 407 and 404. (id:60365)
2 Heritage Road
Innisfil, Ontario
Top 5 Reasons You Will Love This Home: 1) Thoughtfully laid out for modern lifestyles, this home features a spacious kitchen, dedicated dining area, and a large living room that flows effortlessly into the hot tub space, plus a convenient front office and bathroom, ideal for remote work or guests 2) Four generously sized bedrooms provide plenty of space for family and guests, including a private primary suite complete with a walk-in closet and its own ensuite 3) Step outside to enjoy a fully fenced backyard offering endless potential, with a versatile hot tub room that could easily become a cozy three-season hangout, and a welcoming front porch perfect for quiet morning coffees 4) This home is perfectly located near major highways, shopping outlets, a library, and everyday essentials, making commuting and errands a breeze 5) Set in a warm and friendly community known for its small-town charm and vibrant events like the Steam Show, Music Festival, and WingDing, with local pubs and restaurants that make every day feel like home. 2,447 square feet plus an unfinished basement. Age36. (id:60365)
12 Roy Grove Way
Markham, Ontario
Rare Opportunity To Own A Green Park Built 4 +1 Bdm END UNIT Townhome with a Finished basement In The Heart Of Greensborough. Main Floor Features 9' Ceilings, upgraded Quartz countertop in Kitchen & all 4 bathrooms. Bright, Open Concept, Modern Kitchen with eat-in Breakfast Area. Spacious 2 family rooms with upper family room W/O to Terrace. Direct Access To garage . Close To Public Transit, School, Swan Lake ,Park, Markville Mall, Hospital, 2 minute drive to GO Station , Museum, Supermarket, Restaurants. Great elementary and high school zone! Additionally laundry is on 2nd floor for convenience. Linked to Swan Lake and walking distance to supermarket and park is definietly an add-on to this beautiful end unit town house. (id:60365)
18 Saddlebrook Drive
Markham, Ontario
Here comes your sun-filled bright dream home overlooking park, featuring 4+2 bedrooms, 5 washrooms, den on 2nd floor can be used as bedroom for kid or guest, 1 bedroom and 1 media room in basement, hardwood floor throughout, steps to parks, pond, nearby green land full of natural beauty with creek, birds and trees, walk to prestigious upper Canada daycare and school, close to community center and everything, complete upgraded home from top to bottom combining modern style elegant design with professional workmanship and premium materials for kitchen, washrooms, cabinetry, flooring, walls etc. All appliances and lighting fixtures have been upgraded with high quality, stylish, cutting edge products, pot lights throughout, fully functional finished basement with 1 bedroom, 1 media room ( can be used as guest room), spacious washroom, workout area, laundry area equipped with smart washer/dryer, smart LG sleek looking dry cleaning machine w/remote control features, mimi washer, water-proofing flooring, water softener installed. You will get many more upgrades from this beautiful cozy home including high efficiency Gree Inverter Heat Pump system for both heating and cooling to maximize your energy saving all year around, smart thermostat, smart security door/bell, smart alarm system, fresh air system, auto control air humidifier, intelligent toilet in primary bedroom and etc. (id:60365)
17 - 8 Sayers Lane
Richmond Hill, Ontario
Discover refined elegance in this 3-bedroom, 3-bathroom luxury condo townhome in the prestigious Oak Ridges community. Just 18 months old, this stunning residence boasts over $13,000 in premium upgrades, including a chef-inspired kitchen with quartz countertops, top-tier stainless steel appliances, upgraded cabinetry, and a stylish backsplash. Enjoy 9-ft smooth ceilings, floor-to-ceiling windows, elegant wrought iron pickets, and a rich hardwood staircase. The primary suite features a spa-like ensuite with an oversized frameless glass shower. A true highlight is the private 488 sq. ft. rooftop terrace, offering unobstructed views-ideal for entertaining or unwinding in style. Situated just steps from Yonge Street, fine dining, cafes, boutique shops, and top-tier amenities, with quick access to Lake Wilcox Park, the GO Station, and Hwy 404. (id:60365)
9 - 12860 Yonge Street
Richmond Hill, Ontario
Experience modern sophistication in this 3-bedroom, 3-bath luxury condo townhome, nestled in the highly sought-after Oak Ridges community. Only 18 months old, this exquisite home features over $13,000 in high-end upgrades, including a gourmet kitchen with quartz countertops, premium stainless steel appliances, upgraded cabinetry, and a chic backsplash. Highlights include 9-foot smooth ceilings, expansive floor-to-ceiling windows, elegant wrought iron railings, and a beautifully crafted hardwood staircase. The primary suite offers a spa-inspired ensuite with an oversized frameless glass shower for a truly luxurious retreat. A standout feature is the expansive 488 sq. ft. private rooftop terrace with breathtaking, unobstructed views-perfect for entertaining or relaxing in style. Ideally located just steps from Yonge Streets vibrant dining scene, cozy cafes, boutique shopping, and premium amenities. Enjoy easy access to Lake Wilcox Park, the GO Station, and Highway 404. (id:60365)
71 Mansfield Lane
Markham, Ontario
Your Search Ends up Here ,Great Location ,Walking Distance to Markville High School, Fully Renovated From Top to Bottom ,Immaculate Detached in a Charming Mature Neighborhood! High ranking Central Park PS. and Markville Secondary School. Newly Renovated 2025, Kitchen(2025), Bathrooms (2025) Open Concept Layout. 9 foot Smooth Ceiling on main floor with Pot Lights. Luxurious Kitchen With quartz Countertop Plus Centre Island ,Direct Access To Garage.Primary Br with 5 Pc Ensuite and 2nd Br with 4 Pc Ensuite.Beautiful skylights Professionally Finished Basement With 1 Brs and Recreation Area. Huge backyard ,Include Front Yard, Porch and Porch Steps. Walking distance To Markville Mall,Shoppings Centers ,Minutes to Hwy 407 , Centennial Go Station ,Centennial Community Centre, Parks Etc. Bright and Elegant , You Will Love This One ! (id:60365)
231 Ridge Road
Aurora, Ontario
Picturesque privacy on 3.1 Acres at the end of an exclusive sought after court in demand 'southwest' aurora just 3 minutes to shopping, 7 minutes to hwy 404, 12 minutes to hwy 400! Easy driving distance to St. Andrew's College, St. Anne's College, Vilanova Secondary School, and Country Day School! Well cared for 3105 SF manor home featuring large principal room sizes and spectacular view over scenic lot! 'Massive" living room/family room combination with hardwood floors and stone wood burning fireplace! Separate formal dining! Big 'eat-in' ceramic kitchen with den area and family sized breakfast area with walkout to oversized composite deck overlooking ravine and pool-sized rear yard! Spacious primary bedroom with sitting area, vanity area, inviting 4pc ensuite bath, and his/hers walkin closets. Large secondary bedrooms too! 2nd floor laundry! Bright professionally finished walkout lower level with huge games room - rec room combination with wet bar and stone gas fireplace, sauna and 3pc bath too! Lower level 3rd car garage and separate rear detached garage for car enthusiasts or gardener! (id:60365)
319 Taylor Mills Drive N
Richmond Hill, Ontario
A rare opportunity to own this beautifully Fully upgraded 3-bedroom semi-detached home, featuring a ***Legal Basement Apartment (Certificate Attached to Listing)*** with a separate entrance and Separate laundry. This home offers 1,012 square feet of the above the ground, as per MPAC. Located in a high-demand Richmond Hill neighbourhood, close to top-ranking schools, community centre, and GO Station. This Beautiful Home Offers a Functional Layout, Generously Sized Bedrooms, Freshly painted (2025), New flooring (2025), Furnace (2024), Stainless Steel Appliances, Quartz Countertops, and a Fully Fenced Backyard. **Legal Basement Apartment with an A+++ Tenant Paying $2,150/Month Plus 40% of Utilities. Tenant is Willing to Stay.** A Must-See Property! (id:60365)
581 Barons Street
Vaughan, Ontario
Nestled in the picturesque and highly sought-after community of Kleinburg, this stunning 3-year new freehold townhouse with 3-bedroom, 3-bathroom is calling you home sweet home! Step inside to gleaming hardwood floors that flow into an open concept living and dining area, perfect for entertaining. Cozy up by the fireplace, or soak in the natural light streaming through the large East-facing windows. Step outside to your very own spacious backyard (partially fenced), ideal for summer BBQs and relaxation. The gourmet kitchen offers granite countertops with a breakfast bar peninsula, ample cabinet space, and stainless steel appliances. Enjoy added convenience with a main floor powder room and direct access to the garage. Upstairs, you'll find three well-appointed bedrooms, each with soaring ceilings, large windows, and spacious closets. The primary suite is a retreat, complete with vaulted ceilings, a walk-in closet, an additional double closet, and a luxurious 4-piece ensuite. The full-size basement is beaming with potential with above grade windows, bathroom rough-in, and separate cold room. Meticulously maintained and cared for including newer furnace (January 2023), smoke detectors (July 2023), fully painted (July 2024), and so much more. Boasting three parking spaces with an attached garage and private drive. Situated in a family-friendly neighbourhood, steps to great schools, trails, transit, and parks. Minutes to shopping, amenities, athletic clubs, restaurants, the 427, Hwy27, and more! Don't miss your opportunity to own a beautiful home in one of Vaughan's most desirable communities! (id:60365)
121 Milky Way Drive
Richmond Hill, Ontario
RAVINE!! RAVINE!! RAVINE!! 2022 Luxury Build By Aspen Ridge, Over 6,000 Sqft Living Space With 4-Level ELEVATOR!! Backing Onto Treed Lot & Neighboring The David Dunlap Observatory!! Boasting 4+3 Bedrooms & 6 Bathrooms, 2 1/4 Storey Including Rooftop Patio, Soaring 10ft Ceilings On Main Floor!! Chef's Gourmet Kitchen Featuring Sub Zero Fridge, Wolf Gas Stove, Huge 17ft Wide Waterfall Centre Island + Servery, Coffered Ceilings In Living & Dining Rooms, Primary Bedroom With Huge Walk-In Closet, Seating Area & 5pc Ensuite Including Water Closet & Heated Floor, 2nd Bedroom With Walk-In Closet & 4pc Ensuite, 3rd & 4th Bedroom With 5pc Jack & Jill Bathroom, 3rd Level Loft Features Walkout To Rooftop Deck, Wet Bar & 4pc Bathroom, Finished Basement With Wet Bar & Separate Den, Located On Observatory Hill & Neighboring The David Dunlap Observatory, Top Rated Schools Including Bayview Secondary School With IB Program, Jean Vanier Catholic High School, Richmond Rose Public School, Crosby Heights With Gifted Program, Beverley Acres French Immersion, Richmond Hill Montessori, TMS & Holy Trinity Private Schools!! Minutes From Yonge St, Hillcrest Mall, Mackenzie Health Hospital, Richmond Hill GO-Station & Hwy 404 (id:60365)
4065 15th Line
Innisfil, Ontario
Top 5 Reasons You Will Love This Property: 1) Exceptional future development opportunity with 137.5-acres of prime land adjacent to developer owned property, located approximately 465 meters from the municipal boundary of Cookstown in the Town of Innisfl 2) Enjoy the convenience of gas, hydro, and water services available at the road, with easy access to Highway 400 and the upcoming Gateway Casino (2028), enhancing the property's appeal and potential 3) Property includes 80-acres of workable land currently under cultivation, as well as a barn for storage, offering immediate agricultural use and income 4) Fantastic land banking opportunity, providing crop-related income while you plan for future development 5) Potential water available from Innisfl Creek, adding valuable water access and enhancing the overall versatility of the property. (id:60365)
1375 Maple Road
Innisfil, Ontario
Welcome to a light-filled and lofty four season waterfront home and immediately take in the view of beautiful Lake Simcoe. This charming waterfront home features 4 bedrooms, 3 bathrooms, sauna with shower, vaulted ceilings, exposed beams + forced air natural gas heat, central a/c and backup generator. Entertain with ease in a sleek modern kitchen overlooking the dining and sitting area.This home was taken down to the studs then rebuilt to include every modern amenity while maintaining a country / casual vibe. The property is beautifully landscaped and provides privacy on three sides as well as parking for 5 cars. Extras include a separate dry boathouse at the water with new cement floor (exercise room), steel breakwall, long (new) seasonal dock with room to park large watercraft + 2 jet skis. (id:60365)
17 - 8 Sayers Lane
Richmond Hill, Ontario
Discover refined elegance in this 3-bedroom, 3-bathroom luxury condo townhome in the prestigious Oak Ridges community. Just 18 months old, this stunning residence boasts over $13,000 in premium upgrades, including a chef-inspired kitchen with quartz countertops, top-tier stainless steel appliances, upgraded cabinetry, and a stylish backsplash. Enjoy 9-ft smooth ceilings, floor-to-ceiling windows, elegant wrought iron pickets, and a rich hardwood staircase. The primary suite features a spa-like ensuite with an oversized frameless glass shower. A true highlight is the private 488 sq. ft. rooftop terrace, offering unobstructed views-ideal for entertaining or unwinding in style. Situated just steps from Yonge Street, fine dining, cafes, boutique shops, and top-tier amenities, with quick access to Lake Wilcox Park, the GO Station, and Hwy 404. (id:60365)
18 Denham Drive
Richmond Hill, Ontario
Stunning Custom Estate On Prestigious Denham Drive In South Richvale! This 8,000+ Sq. Ft. Masterpiece Showcases Unmatched Craftsmanship And Design By One Of Canadas Top Luxury Builders. Located In One Of The GTAs Most Coveted Neighborhoods, This Home Offers Seamless Indoor-Outdoor Living With Expansive Principal Rooms, Floor-To-Ceiling Windows, And Lush, Professionally Landscaped Grounds. Enjoy A Gourmet Kitchen Featuring Premium Appliances, Custom Cabinetry, And Serene Backyard Views. The Lavish Primary Suite Includes A Spa-Inspired Ensuite And Generous Closet Space. The Property Boasts A Circular Driveway And A Fully Integrated 4-Car Garage. The Home Offers Multiple Walkouts To Private Terraces An Exceptional Setting For Outdoor Dining And Entertaining. Just Steps From Fine Dining, Upscale Shopping, Golf & Country Clubs, And Top Private Schools. Luxury. Location. Lifestyle. Experience South Richvale Living At Its Finest! (id:60365)
2709 25 Side Road
Innisfil, Ontario
Opportunity knocks! This spacious 4-bedroom, 2-bathroom, 1.5-storey home sits on a fenced corner lot just a short walk from the sandy shores at the end of 10th Line in sought-after Alcona. Renovated in 2000, the home features a generous eat-in kitchen, bright sunroom, and combined living/dining areas, perfect for family living. The main floor also offers two bedrooms and a full bathroom, while the upper level includes two more bedrooms and a 2-piece bath. Enjoy the durability of a metal roof and take advantage of the separate two-car garage with loft and private entrance, ideal for storage, a studio, or potential workspace. The basement, with original stone foundation and low ceilings, houses the laundry, furnace, and other utilities. Municipal sewer and drilled well in place.Ideal for first-time buyers, investors, or a handy person looking to unlock this property's full potential and being sold as is, where is. No representations or warranties are made by the Seller or the Seller's agent. Manulife Bank of Canada Schedule "C" must accompany all offers. A 72-hour irrevocable is required. (id:60365)
99 Feint Drive
Ajax, Ontario
Step into a home where elegance meets everyday ease --- 99 Feint Dr. is more than just a house; its a lifestyle defined by comfort, nature, and thoughtful design. Nestled in one of Ajax's most desirable family communities, this 4+1 bedroom, 4+1bathroom gem welcomes you with 9-ft ceilings, rich hardwood flooring throughout, and a main-floor laundry room designed for convenience. The heart of the home is a chef-inspired kitchen, fully renovated in 2023, where morning light dances across modern finishes and meals become memories. The walkout basement is a private retreat --- perfect for extended family, a guest suite, or an income opportunity --- finished with care and purpose. This home sits proudly on a premium ravine lot, where nature whispers through the trees and over 30 hand-planted cedars line the backyard, offering both privacy and serenity. Enjoy peaceful morning coffees or sunset strolls --- all just steps from scenic trails and public transit, making your daily routines as effortless as they are enriching. Additional highlights include a new roof (2023), R-48 attic insulation, epoxy-coated garage flooring, and a heated driveway --- a rare blend of luxury and practicality. A double-car garage adds to the convenience, and every room speaks to the pride of ownership and quality. Close to top-ranked schools, shopping, parks, and highways --- and now just a short walk to nature and your next adventure (id:60365)
722 - 2545 Simcoe Street N
Oshawa, Ontario
Experience contemporary living at its finest in U.C. Tower 3, the latest and most sought-after development in North Oshawas dynamic U.C. community. This beautifully designed 1-bedroom condo offers the perfect balance of comfort and functionality, complete with a storage locker for added convenience. Ideally situated near serene conservation areas, scenic golf courses, and an abundance of outdoor recreation, the location also boasts proximity to the new RioCan Shopping Centre, Oshawa Little Theatre, and top-tier educational institutions like Ontario Tech University and Durham College making it an excellent choice for students, professionals, and young families alike. With easy access to Highways 407 and 401, commuting is effortless. U.C. Tower 3 delivers more than just a homeit offers a vibrant lifestyle enriched by nature, culture, and everyday conveniences. Immediate possession available. (id:60365)
2010 - 30 Meadowglen Place
Toronto, Ontario
Modern 2-Bedroom Plus Den, 2-Bath Condo in the Heart of Scarborough! This spacious corner unit has been beautifully renovated, featuring new flooring and fresh paint throughout. The condo offers the perfect blend of comfort, style, and convenience. Step into a bright, open-concept living and dining area with floor-to-ceiling windows that flood the space with natural light. The functional kitchen includes modern appliances and ample storage. The primary bedroom boasts a private 4-piece Ensuite and generous closet space. The second bedroom is ideal for guests or a growing family, and the den can be used as an office or guest room. A second full bathroom adds convenience and privacy. Enjoy a private balcony, in-suite laundry, and one designated parking space. Located close to TTC, GO Transit, Centennial College & University of Toronto, shopping centers, parks, schools, and Highway 401, everything you need is just minutes away. (id:60365)
1224 - 2545 Simcoe Street N
Oshawa, Ontario
Welcome to UC Tower 3 North Oshawa's newest landmark! This brand new never lived in 2 bedroom 2 bath condo offers, modern finishes, a space is layout, and a floor to ceiling windows with stunning south facing views. Enjoy a sleek kitchen with quartz counters, stainless steel appliances, and smart home features. Take advantage of the luxury amenities, including a gym, yoga studio, concierge, terrace with Bbq's Game rooms, and more. Includes a convenience of one parking spot and one locker, ensuring ample storage and ease of living. Just steps to Durham College, Ontario Tech, transit, shopping, and major highways this one truly has it all. Perfect for a professional professionals or families looking for a modern and luxurious lifestyle. (id:60365)
402 - 899 Queen Street E
Toronto, Ontario
Welcome to The Logan Residences at 899 Queen St E - where modern living meets the vibrant energy of Leslieville! This bright and beautifully designed 1+1 bedroom unit offers an exceptionally functional layout with contemporary finishes throughout. The open-concept living, kitchen, and dining areas are flooded with natural light thanks to floor-to-ceiling windows, creating an airy and inviting space to relax or entertain. The spacious den is perfect for a home office or work space offering flexibility to suit your lifestyle. The sleek kitchen features integrated appliances, stone countertops, and ample storage with a storage room inside of unit. Situated in one of Toronto's most sought-after neighbourhoods, you're steps from top-rated restaurants, cozy cafes, local boutiques, breweries, and vibrant community spots. Enjoy easy access to TTC transit, the DVP, and downtown Toronto - all just minutes away. Ideal for professionals, creatives, or anyone seeking a dynamic urban lifestyle in a boutique building. (id:60365)
404 Huntingwood Drive
Toronto, Ontario
"La Dolce Vita" is a newly remodeled and renovated, spacious one-bedroom apartment featuring a new kitchen, large family room, separate laundry with washer and dryer, and a partially private backyard with one parking spot, close to all amenities and steps from a bus stop. (id:60365)
837 Finley Avenue
Ajax, Ontario
Rare opportunity to own a retail 3-unit plaza near Lake Ontario in a well-established neighbourhood. Ideal for end users or investors, with excellent upside potential. Future redevelopment options include four semi-detached homes and one single detached residence, offering exceptional income and growth opportunities. (id:60365)
17 Fenwick Avenue
Clarington, Ontario
Opportunity is knocking on this solid brick, 3 bedroom, 2 story home; awaiting your finishing touches. Perfect starter/investment home located on a quiet, family friendly street. Large backyard and deck for your outdoor entertaining with ample room for kids to play in the fully fenced yard. Located between the 401 and 407 exits, parks, schools and amenities; this home is perfect for someone looking to get into the market and add some cosmetic touches to make it their own. ** This is a linked property.** (id:60365)
150 - 4662 Kingston Road
Toronto, Ontario
*Fabulous 4-Bedroom Condo Townhouse in a Secluded Gem!**Welcome to your dream home! This stunning 4-bedroom condo townhouse is RARE to find! nestled in a tranquil enclave just behind Kingston Road, offering the perfect blend of serenity and convenience. With proximity to UFT, Centennial College, and the beautiful Morningside Park, this location is ideal for families, students, and professionals alike. Step inside to find a beautifully renovated kitchen, complete with modern appliances and stylish finishes, perfect for culinary enthusiasts. The open layout features laminate flooring throughout, creating a warm and inviting atmosphere. Freshly painted walls add a touch of elegance, making it move-in ready!Each of the large bedrooms offers ample space, providing comfort and privacy for everyone in the family. Enjoy your morning coffee or host weekend barbecues with a convenient walk-out to your private backyard oasis, perfect for relaxation and outdoor gatherings. This condo townhouse is not just a home; its a lifestyle. Don't miss out on the opportunity to own this fabulous property in a sought-after area. Schedule your viewing today and discover the charm and convenience that awaits you! Lets not forget to add the swimming pool, tennis court and basketball court (id:60365)
15 White Avenue
Toronto, Ontario
Welcome to 15 White Ave. Tastefully upgraded detached home on a rare 50 ft x 115 ft ravine style lot with no rear neighbours, backing onto protected greenspace and a tranquil pond. Nestled on a quiet, family-friendly street, the property offers unbeatable convenience minutes from top schools, University of Toronto Scarborough, Highland Creek Village, Colonel Danforth and Highland Creek parks, plus quick access to HWY's 401/407 and half block walk to TTC. Inside, enjoy 2 floors and roughly 1,750 sqft of impeccably maintained living space with glowing teak hardwood floors throughout. The eat-in chef-inspired kitchen features Lagos Azul limestone floors, wall oven/microwave combo, peninsula gas cooktop, brand new stainless fridge and dishwasher (2025), plus quartz counters and backsplash (2020) for easy meal prep. Two generous main floor bedrooms share a freshly renovated 4pc bath (July 2025). Upstairs boasts a large sun-drenched open living area spanning the house width with family room, office space, skylight, second-storey walkout to deck and outdoor staircase to the backyard. Also upstairs: a 3rd bedroom and updated 3pc bath (2025) (could be versatile as dedicated primary suite). Smart home features include Ecobee thermostat, Ring doorbell, and August smart lock. Mechanical updates provide peace of mind: furnace (2020), A/C (2021), washer/dryer (2020), plus an interior-waterproofed unfinished basement with sump pump and new windows (2023) ready for your finish, offering approx 1,000 sqft of additional living space. Outdoors, relax in a lush, magazine-worthy private backyard oasis with natural square-cut flagstone patio and perennial garden with Orbit BLULOCK irrigation (2020) for low maintenance, ideal for morning coffees, sunsets, and weekend BBQ. EV-ready driveway with NEMA 14-50 charging outlet completes the modern conveniences. Move-in ready comfort, privacy, and every contemporary upgrade. 15 White Avenue delivers it all. Matterport and video tours attached. (id:60365)
310 - 400 Mclevin Avenue
Toronto, Ontario
DON'T MISS THIS GEM! NEWLY RENOVATED ** BRIGHT SUN-FILLED RENOVATED 2 BEDROOM + 2 BATH UNIT W/ ENSUITE LAUNDRY & OVERSIZED BALCONY. Stainless Steel Appliances, Granite Counters Throughout, MASTER BDRM FEATURES HIS/HER CLOSETS W/MIRRORED DOORS, NEWER APPLIANCES, FLOORING, & UPGRADED. Luxury Building W/ 24 HR Security @ Gate. Newly Renovated Rec Centre Inclusive of Sauna, Indoor Pool, Squash, Party room + More. Steps To the Mall, TTC, Hospital, Church, Library, 401 HWY. (id:60365)
2109 - 15 Iceboat Terrace
Toronto, Ontario
Stunning 2 Bed 2 Bath In The Heart Of Downtown Toronto With Unobstructed South Lake View! , Bright, Sunny And Spacious Unit With An Open Concept On A High Floor. Upgraded With Miele Appliances! Brand New Washer And Dryer! Step To Lake, An 8-Acre Park. TTC, Library, Financial District. Close To Rogers Centre, Loblaws, Sobeys, LCBO, The Well, Highway, King West, Bars, Highway And All Amenities. 24-Hour Concierge, Pool, Gym, Games Rooms, Squash Courts, Yoga Studio, Visitor Parking, Pet Spa, Steam Room, Movie Theater, Jacuzzi, BBQ Area & More! 1 Underground Parking And Locker Included. (id:60365)
1304 - 28 Freeland Street
Toronto, Ontario
Bright Sunshine new condo In The Heart Of Downtown Toronto At Prestige One Yonge. This Sun- Filled Unit Features Modern Kitchen, 9Ft Ceilings, And A Den With Windows And A Closet That Could Serve As A Second Bedroom Or Workspace. Enjoy 24-Hour Concierge And Five-Star Amenities. Conveniently Located Near The Waterfront, Gardiner Express, Union Station, And The Financial And Entertainment Districts. (id:60365)
235 - 4005 Don Mills Road
Toronto, Ontario
Amazing Spacious Condominium Townhouse in Community Feeling Complex. 2 Bedrooms, 2 Bathrooms and Big Den. The Combined Living Dining Area is all Open Concept and includes a Huge Chef's Kitchen. You can Bar-B-Que on the Beautiful Stone Balcony with Arches. Brand New Compressor.Upstairs you Will Find a Newly Renovated 4 piece Bathroom that is Semi-Ensuite. The Primary hasa Large Walk-in Closet with it's own Vanity and Sink. This location, Don Mills and Steeles has easy access to Public Transportation, Quick Drives to 401, 404 & the 407. Close to Fairview &Don Mills Subway Station. Amenities include, Bike Storage, Exercise Room, Gym, Playground,Recreation Room and Sauna. Maintenance Fees include, Heat, Hydro and Cable TV.Desirable school district with AY Jackson High School, Highland Middle School and Arbor Glen Elementary School. This unit is perfect for Families, Downsizers or Investors. (id:60365)
1406 - 35 Brian Peck Crescent
Toronto, Ontario
*** MUST SEE *** Sun Drenched & Spacious 2 Bedroom 2 Bathroom + Den Luxury Condo Includes Two (2) Full Parking (Near the Elevators), Locker & Incredible Facilities. Amazing Views Through 9' Floor to Ceiling Windows overlooking the luscious greenery of Sunnybrook Park!! All Amenities just steps away - Parks, Groceries, Shopping, Transit, And a Whole Lot More! State of the Art Building Amenities: Fitness, Theatre, Yoga, Indoor Pool, Media Lounge, Party Room, Billiards, and Much More. Short distance to Sunnybrook Hospital. (id:60365)
801 - 2 Augusta Avenue
Toronto, Ontario
Rarely available 3 bedroom corner unit with walk-out to 3 season terrace overlooking Toronto skyline and iconic CN Tower. In the heart of Queen West with fabulous restaurants, shops and cafes. Includes gym, yoga studio, indoor rock climbing wall, party room and on-site pet spa with wash station.Floor to ceiling windows with north and east views. (id:60365)
242 Empress Avenue
Toronto, Ontario
Breathtaking Luxury Custom Blt Home Located In Most Desirable Willowdale Area! 5-bed 4-bath on 2nd level with beautiful Skylight and large bright windows! Laundry room on 2nd floor! Minutes To Yonge Subway, Shops, Restaurants.Best School Earl Haig. Soaring 9Ft Ceilings On Main & 2nd Flr, Warm Sun Filled Home W/Stunning 2 Storey Picture Bow Window On Main Floor, Bow Window In Main Bedroom. Spa Like 7Pc Master Ensuite. 2 Gas Fireplaces, Gourmet Kitchen with Breakfast Bar & Breakfast Area, Marble Backsplash & Granite Counter Top Center Island. Beautiful Skylight. 2 sets of washer and dryer. Additional 5 bedrooms & 2 full bathrooms in basement can be made into 2 separate basement suites each with its own entrance, perfect for in-law suites with extra income potential! Brand new flooring in Basement! Direct access to double garage, driveway parks 4 cars! A generous deck and idyllic retreat in the backyard - great for relaxing or entertaining! (id:60365)

