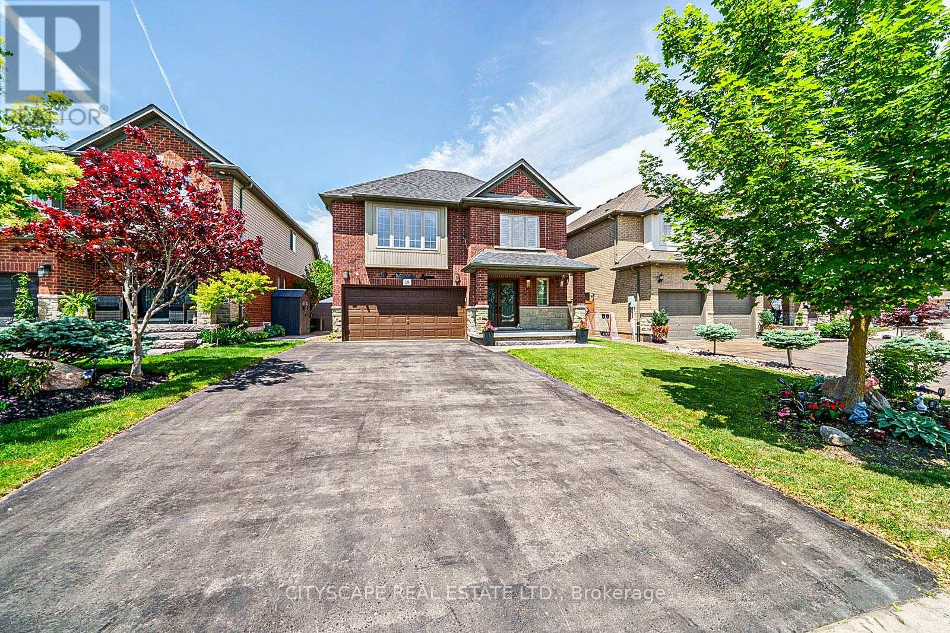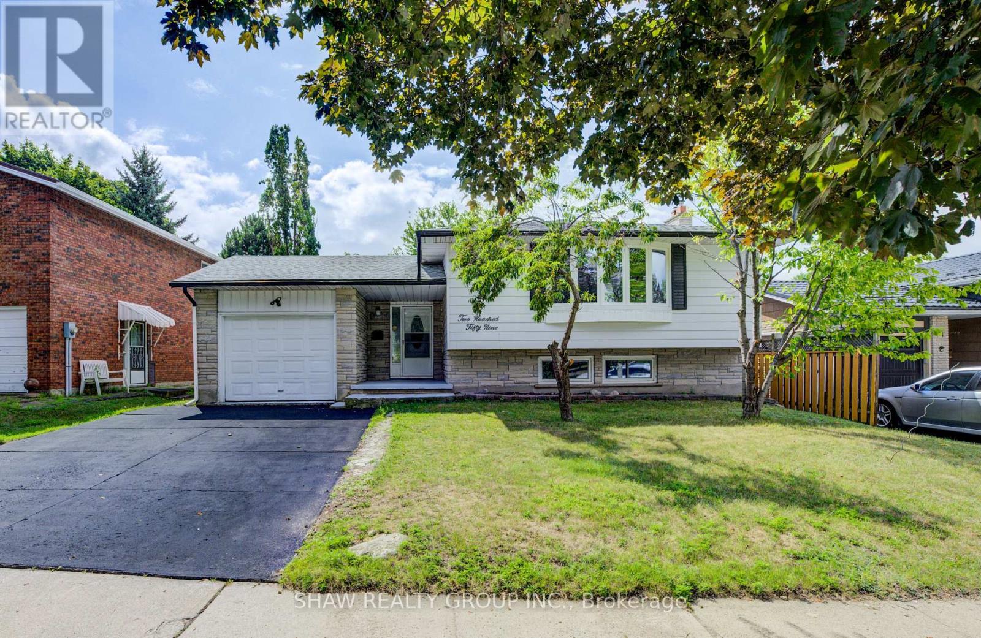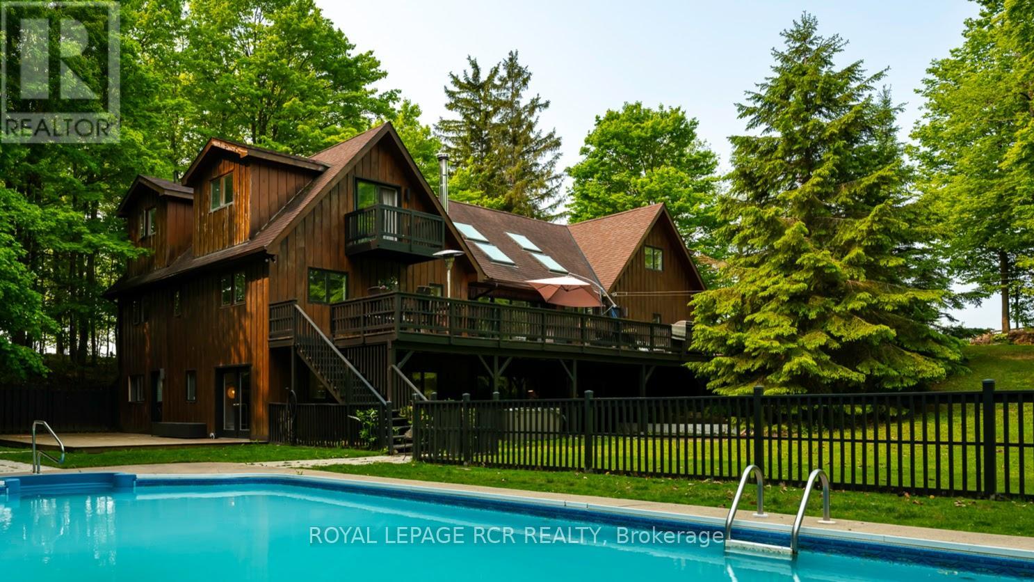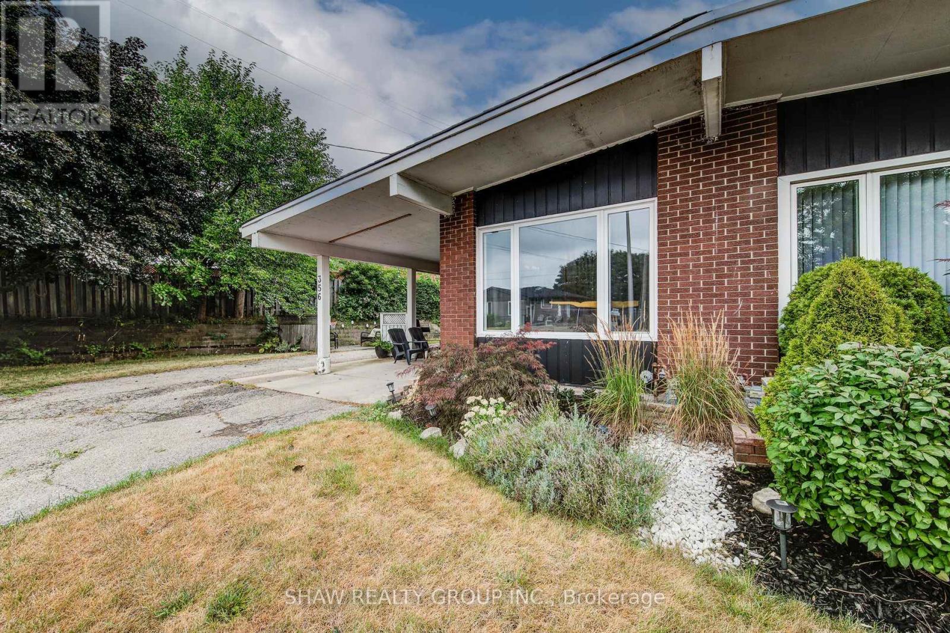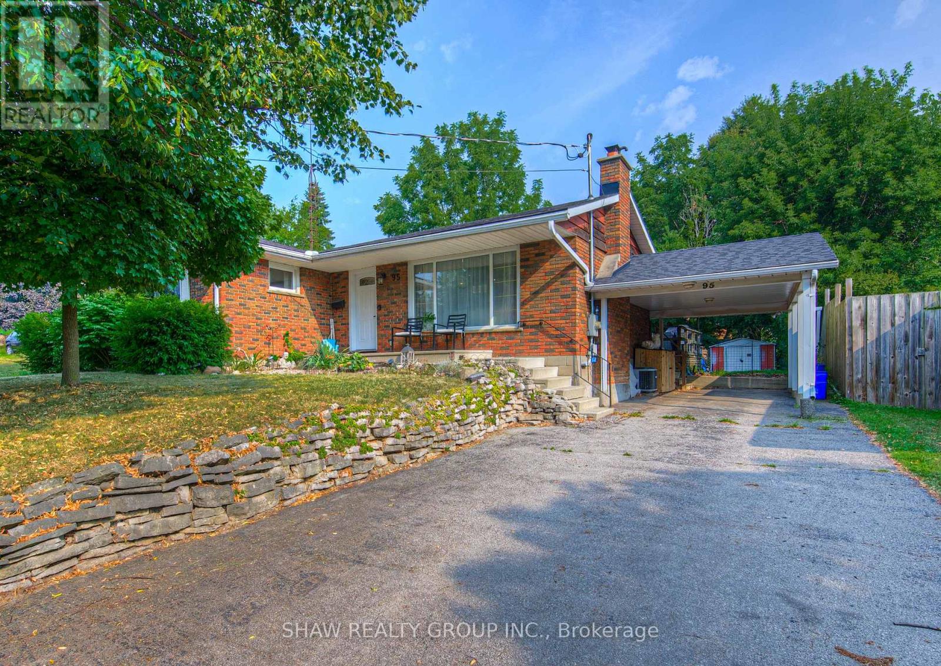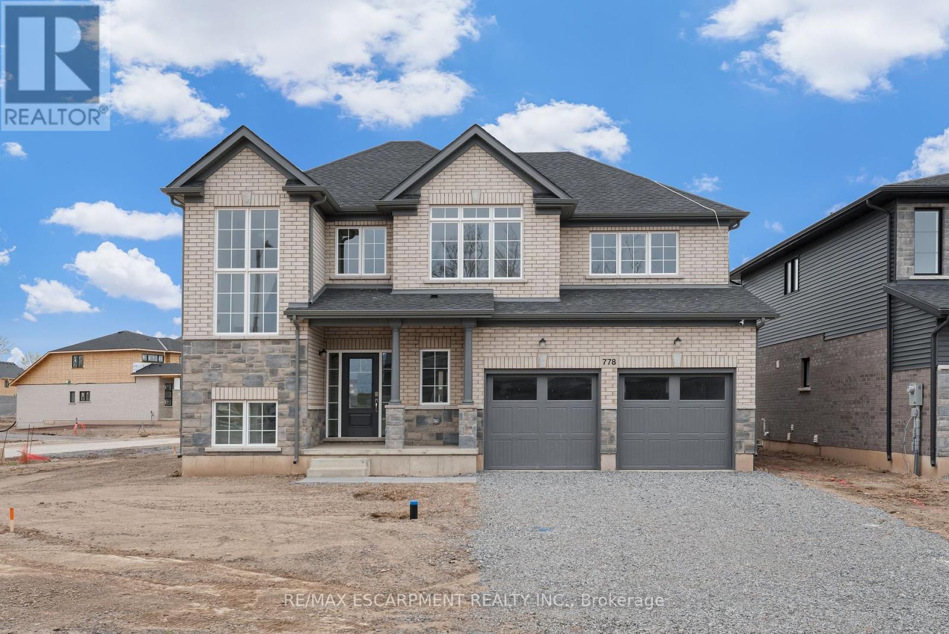19 Staples Lane
Hamilton, Ontario
Welcome to 19 Staples Lane. Nestled in a quiet, family-friendly neighbourhood, this stunningly renovated four-bedroom detached home features over $80K in upgrades, including a new roof (2025) and a new asphalt driveway (2022). The home has also been newly painted from top to bottom. This smart home is designed for modern living, boasting upgraded smart appliances, a smart doorbell, a smart thermostat, and a suite of HD security cameras for peace of mind. The chef's kitchen features a touch-activated faucet and walks out to a two-tiered deck with a convenient gas line for your BBQ. The spacious primary bedroom includes a walk-in closet, and the home offers two full bathrooms, a finished basement, and convenient upper-level laundry. (id:60365)
15 Hemlock Way
Grimsby, Ontario
END UNIT TOWNHOME IN CENTRAL LOCATION ... Welcome to 15 Hemlock Way, a bright and inviting 3-storey end-unit townhome in the heart of Grimsby. Designed for both comfort and functionality, this property is ideal for families or professionals seeking a well-appointed rental in a highly desirable location. The ground level features a versatile recreation room with laminate flooring and WALK OUT through sliding doors that open directly to the fenced backyard with a wooden deck - a perfect spot for summer barbecues or quiet relaxation. A convenient 3-pc bathroom with a corner glass shower adds flexibility for guests or extended family. Upstairs, the second level combines style and warmth. The OPEN CONCEPT living area boasts a kitchen with ceramic flooring and GRANITE countertops, offering both durability and elegance, while the living room showcases hardwood floors and a cozy gas fireplace. Step through the sliding doors to your private balcony, the perfect retreat for morning coffee or evening unwinding. On the third level, find two comfortable bedrooms and a 4-pc bathroom with jetted tub and granite countertops, adding a touch of sophistication, PLUS BEDROOM-LEVEL stackable laundry, for added convenience. Single garage and parking for 3 cars. Perfectly situated, this home is steps to schools, parks, Peach King Arena, the recreation centre, and downtown Grimsby's shops and restaurants. With quick 2-minute access to the QEW, commuting to Hamilton, Niagara, or beyond is a breeze. Available on a one-year lease, 15 Hemlock Way is move-in ready, combining comfort, style, and convenience in one package. Don't miss this opportunity to call Grimsby home. CLICK ON MULTIMEDIA for virtual tour, drone photos, floor plans & more. (id:60365)
269 Charlotte Street
Peterborough Central, Ontario
Prestigious downtown Peterborough location across from the Medical Arts Centre! Built in 1998, this well-maintained building offers 1,650 sq ft of modern main floor space plus 900 sq ft finished basement and large storage. Features reception, offices, boardroom, kitchenette, washroom, 200A electrical, metal roof, and parking for 3. Zoned C-50 with many permitted uses, ideal for office, retail, or clinic in a high-traffic, transit-friendly area (id:60365)
259 Lorraine Avenue
Kitchener, Ontario
Welcome to 259 Lorraine Avenue, a bright and well-maintained 3-bedroom, 2-bathroom raised bungalow in Kitcheners family-friendly Heritage Park neighborhood. Offering 1,220 sq ft above grade and over 2,100 sq ft of finished living space, this home blends comfort, lifestyle potential, and a prime location. The open-concept main floor features a renovated eat-in kitchen with stainless steel appliances, flowing into a spacious living and dining area making it ideal for entertaining. The main bath includes a double vanity, and three generous bedrooms complete the level. Downstairs, the fully finished basement offers a large rec room with a cozy gas fireplace, a second full bathroom, laundry area. A separate entry option is perfect for extended family, guests, or the potential to convert into an in-law suite. Step outside to a fully fenced backyard with mature fruit trees, a deck for summer gatherings, and a storage shed. A 1-car garage and double-wide driveway provide space for 3 vehicles. Enjoy living steps from Stanley Park Conservation Area, top-rated schools, Stanley Park Mall, public transit, and quick access to the Expressway. The neighborhood is also a short drive to downtown Kitchener, the Region of Waterloo Airport, and offers direct transit to local tech hubs and schools. Don't miss this move-in-ready home with future flexibility! (id:60365)
427049 25th Side Road
Mono, Ontario
***OPEN HOUSE SUN AUG 24 1pm-3pm*** As you wind your way through the Mono countryside, you'll discover a place that feels less like a house and more like home. Welcome to the Maples of Mono. Tucked away on three acres and surrounded by a private forest of Maples and mixed woods, open skies and beautiful countryside, the only sounds you'll hear are birds trilling and evening frog calls. Yet, you're just moments from cherished local attractions like the Bruce Trail, Mono Cliffs Park, local fine dining, craft brewery, vineyard and skiing. Pearson Airport is 50 mins away. Step inside, and this unique-build modern home offers magazine-worthy loft living, with custom details throughout. A welcoming and generous granite island is the perfect spot to entertain. With four bedrooms and four bathrooms, plus two bonus rooms in the lower level, there's a room for everyone to find their own space for live/work, multi-generational living, or hosting guests. The lower level offers a sweet kitchenette and walkout to private deck. This home is perfect for a large family or nurturing creative dreams, whether that's an art studio or a music sanctuary. Picture cozy evenings by the woodstove fire, or lively gatherings spilling out onto various decks and patio. Outside, the magic continues. Imagine summer days by your inground pool or exercising on your own private trail in the forest. There's a charming bunkie cabin ready to become a cozy retreat, and a wood shed for practical storage. Plenty of room for parking for everyone. This isn't just the house you're looking for; it's the feeling of coming home. (id:60365)
356 Hillcrest Road
Cambridge, Ontario
Welcome to 356 Hillcrest Road! This unique and spacious home offers the perfect blend of commuter convenience and quiet cul-de-sac living. Designed with families in mind, the multi-level layout provides generous living space with minimal stairs ideal for a growing household. The upper level features two large bedrooms, each with access to a 4-piece bathroom. Just a few steps down, the lower floor hosts a large primary suite complete with a walk-in closet with custom cabinetry, an additional mini closet, and easy access to a fully appointed bathroom. The main floor showcases a massive living room connected to the dining area, just steps from the fully upgraded kitchen with quartz countertops and stainless steel appliances. The lower level offers custom cabinetry and flexible space for entertaining, a home office, or more. Outside, you'll find a fully insulated shed with a dedicated heater a hobbyists dream as well as a natural gas BBQ hookup, garden space, and a long driveway for multiple vehicles. All above-grade windows were replaced in 2022, and a brand-new 2025 tankless water heater is on rental for energy efficiency and peace of mind. The location is unbeatable minutes to the 401, Costco, restaurants, and all that Cambridge and Kitchener have to offer, yet tucked away on a quiet, low-traffic street. This is the home you've been searching for! (id:60365)
56 Abeles Avenue
Brant, Ontario
56 Abeles Avenue offers the perfect mix of style, space, and location. This fully renovated 4-level backsplit offers 2,300+ sq ft of living space and sits on a rare 50' x 149' pool-sized lot in one of Paris's most sought-after neighbourhoods. Tucked away on a quiet street, you'll enjoy easy access to top-rated schools, parks, and everyday amenities while coming home to a property designed for modern family living. Updates include but are not limited to: Kitchen, Bathrooms, Oak Stairs, Flooring, pots lights & fixtures, enlarged basement windows & new electrical panel. When you walk in, you'll find a bright and inviting open-concept main level with fresh paint and new flooring throughout. The upgraded kitchen features stainless steel appliances, quartz countertop & backsplash, ample cabinetry, and generous counter space ideal for both everyday meals and hosting friends and family. The spacious living and dining areas flow seamlessly, creating a comfortable and connected feel. The four-level layout offers exceptional flexibility, including two full bathrooms and multiple living areas, making it perfect for extended family, guests, or a home office. With a separate entrance, the lower levels also present excellent in-law suite potential. Step outside to a deep backyard with endless possibilities - whether its adding a pool, creating an outdoor entertainment area, or simply enjoying the open space. An attached garage and private driveway provide plenty of parking and storage options. Move-in ready and thoughtfully updated, this home delivers the upgrades you want with the space you need - all in a peaceful, family-friendly setting. (id:60365)
2 - 280 Limeridge Road E
Hamilton, Ontario
This beautifully renovated 2-storey townhouse offers a bright, open-concept layout perfect for modern living. The stylish, renovated kitchen features quartz countertops, updated appliances, and ample storage, perfect for culinary enthusiasts. Step outside to your private patio, which is ideal for unwinding or entertaining, with convenient parking included. Nestled in the sought-after Brule ville neighborhood, families will appreciate the proximity to excellent schools offering programs like French Immersion and Advanced Placement. With easy access to Lime ridge Mall, the Lincoln Alexander Parkway, and abundant local amenities, this property combines suburban tranquility with urban convenience. (id:60365)
95 Silver Street
Brant, Ontario
Welcome to this beautifully built and thoughtfully renovated, open concept, brick bungalow which is full of character and appeal. Nestled on a generous 125 ft lot with a large backyard, this home offers the perfect blend of comfort, convenience, and charm. Ideally located just steps from scenic trail systems, the river, vibrant downtown, restaurants, take-out spots, grocery stores, the fairgrounds, and the hospital. Inside, you'll find a well-designed floor plan featuring 3+1 bedrooms, 2 full bathrooms, and a sun-filled sunroom perfect for relaxing with your morning coffee, enjoying a good book or letting your fur family lounge. The home has been lovingly maintained and updated, including a new roof (2021) and the downstairs full bathroom (2024). The partially finished basement adds a versatile space with room for a recreation area, office, or future in-law suite. Endless potential for the next owner to make it their own. Whether you're looking for a forever home or a place with room to grow, this bungalow is a fantastic find that combines thoughtful updates, a great location, and a welcoming atmosphere. (id:60365)
3 Stuckey Lane
East Luther Grand Valley, Ontario
Welcome to 3 Stuckey Lane, nestled in the charming community of Grand Valley. This impressive home offers 4 bedrooms and 4 bathrooms, featuring a bright, open-concept layout that seamlessly connects the kitchen, dining, and great room. Step outside to the deck and enjoy a generous backyard with no rear neighbours, offering added privacy and scenic views. Upstairs, you'll find spacious bedrooms, including a primary suite complete with a walk-in closet and ensuite for added comfort. The finished basement offers in-law suite potential, adding valuable versatility to the home. *Driveway will be fully finished by the seller as part of the sale, offering buyers added value and peace of mind. (id:60365)
31 Canrobert Street N
Trent Hills, Ontario
This iconic Century-brick home has been converted into two self contained units, perfectly suited for savvy investors or first-time buyers. Wrapped in charm with modern upgrades (heat pump, furnace, roof, windows, plumbing and electrical), you'll enjoy hassle free living and strong rental appeal. The solar PV array under Ontarios MicroFIT contract provides the opportunity for income until 2031. The over sized back yard is a rare gem in walkable downtown Campbellford. Just steps from the Trent River, schools, local cafés, and the Memorial Hospital. You'll have trails, parks (including Ferris Provincial), and shopping all within a mile, seamlessly blending lifestyle and livelihood. Live in one unit and rent the other or embrace a long-term investment possibility while generating potential solar energy earnings. A turnkey, prospective income generating package with exceptional upside: grab it before someone else does! (id:60365)
778 Bradford Avenue
Fort Erie, Ontario
Welcome to 778 Bradford Avenue a spacious and thoughtfully designed 4-bedroom, 3-bathroom detached home offering 2,560 square feet of comfortable living space. This beautifully laid-out home features a double car garage with convenient inside entry, a garage door transmitter, and a wireless entry keypad for added ease and security. The main floor boasts a modern kitchen complete with a large island, generous pantry, and dedicated setups for a cooktop, wall oven, and built-in microwave perfect for the home chef. Upstairs, a bright and versatile loft offers the ideal space for a home office, kids' play area, or cozy reading nook. The primary bedroom serves as a true retreat with a spacious walk-in closet and a luxurious 5-piece ensuite. The second floor also includes a full laundry room for added convenience. The basement features a separate entrance and is partially finished, providing excellent potential for an in-law suite, rental income, or additional living space. Perfectly suited for families or multi-generational living, this home checks all the boxes for space, functionality, and future possibilities. Don't miss your chance to make 778 Bradford Ave your next address! Alliston Woods is more than just a place to live - it's a vibrant community that offers the perfect blend of small-town charm, natural beauty, and endless amenities. Imagine waking up to breathtaking sunrises over the Niagara River, exploring the scenic trails, and enjoying the town's big personality. Come home to Alliston Woods and experience the lifestyle you've always wanted! (id:60365)

