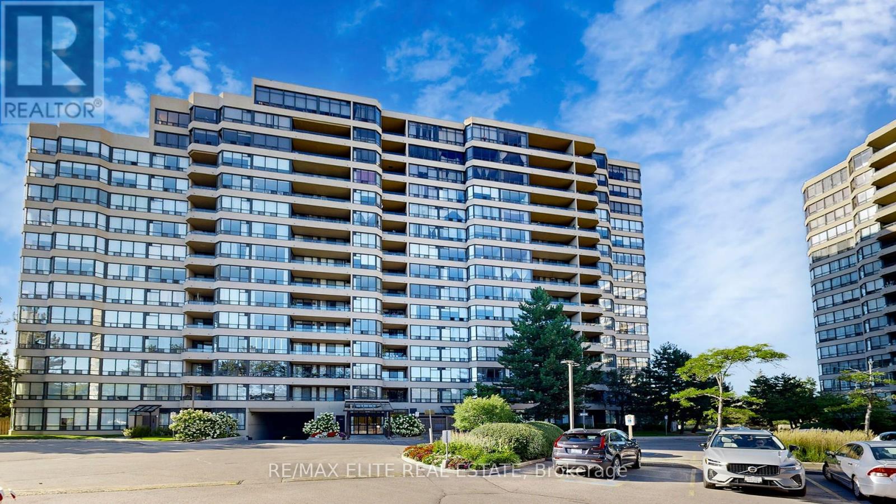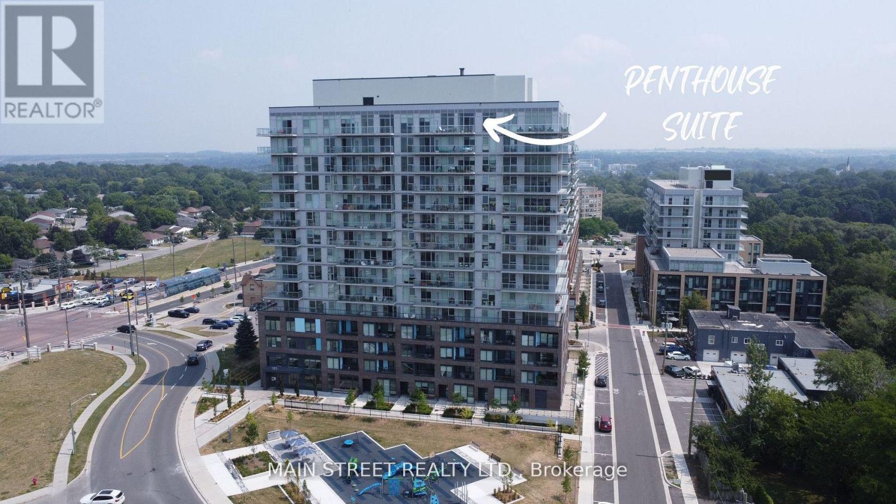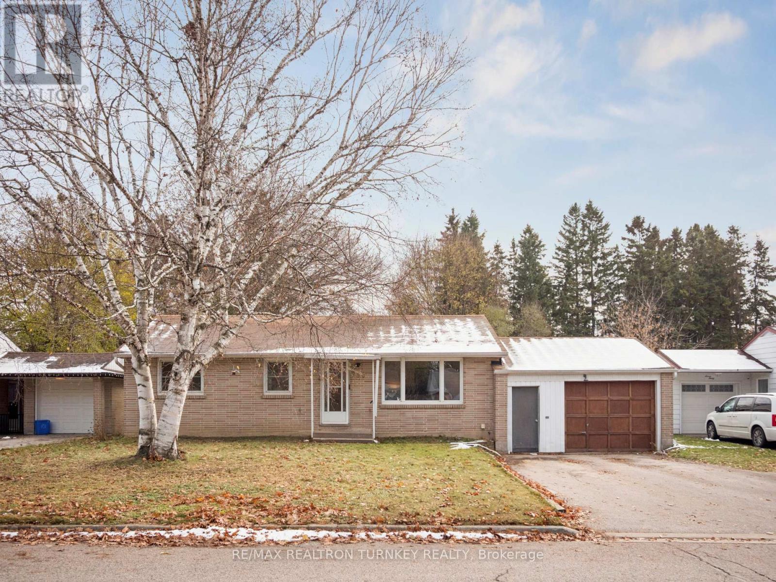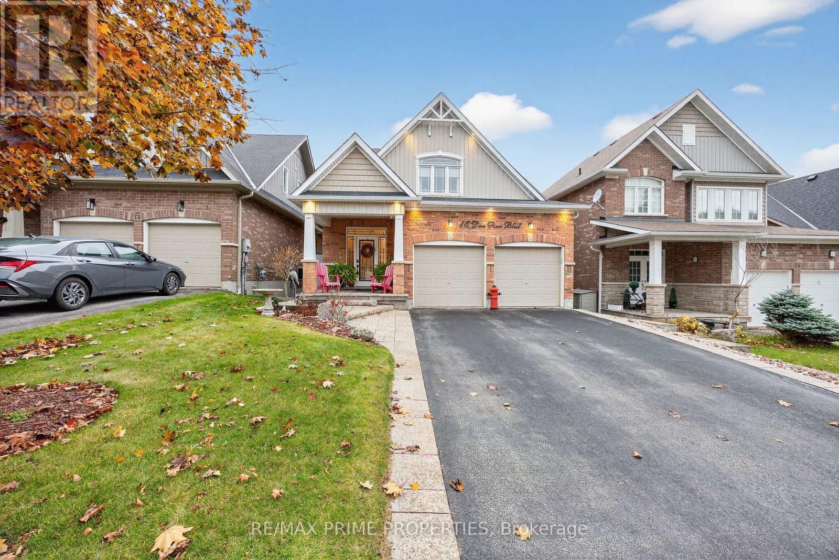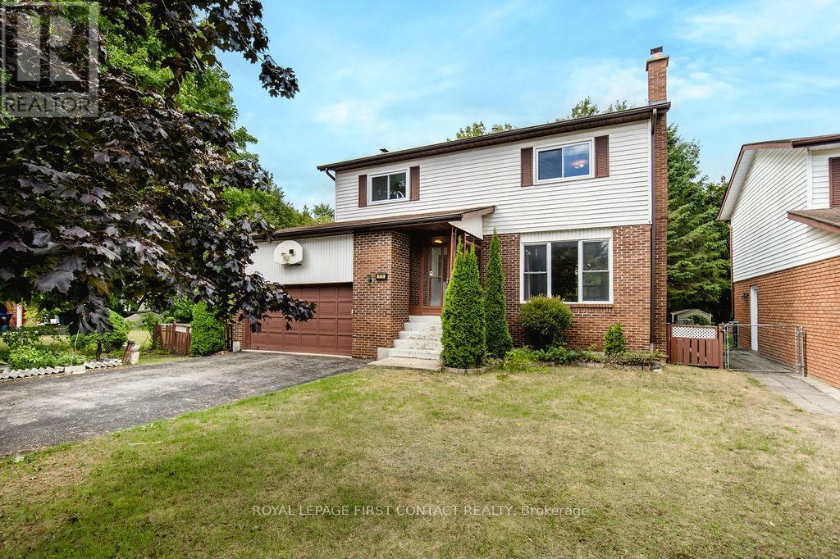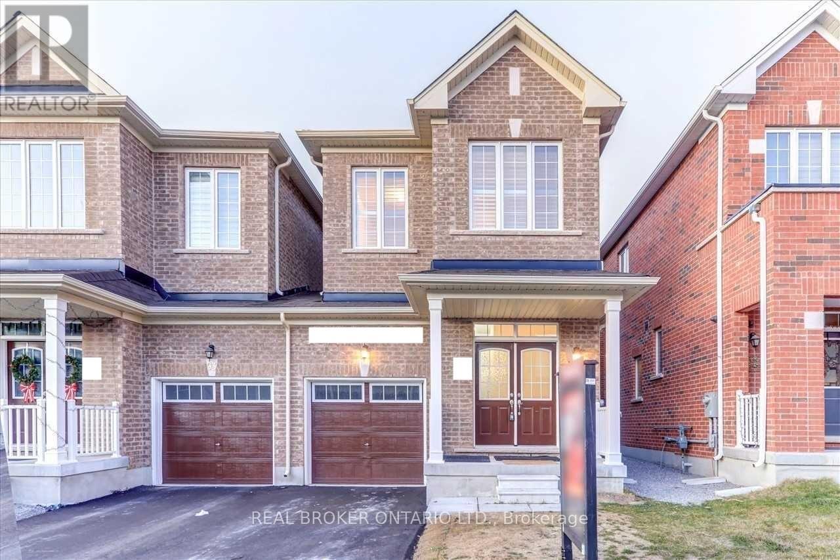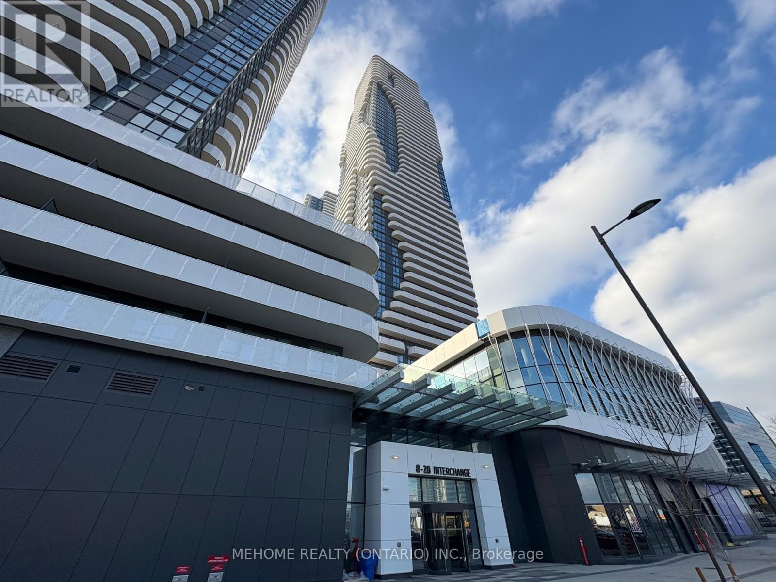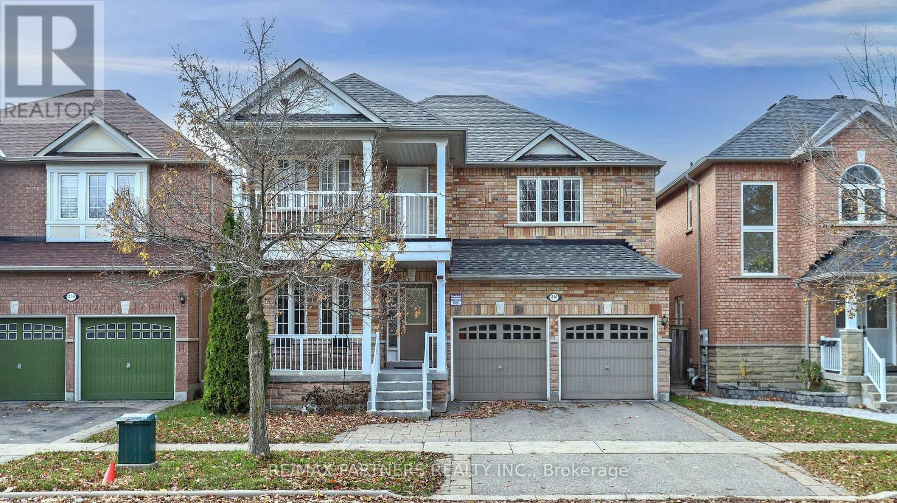344 York Hill Boulevard
Vaughan, Ontario
Welcome to 344 York Hill Blvd. A Rare Gem, Beautifully Renovated Located In The Heart Of This Highly Sought-After Community, Offering Exceptional Space & Comfort. Backing Directly Onto A Serene Park, This Residence Provides The Perfect Blend Of Convenience & Natural Tranquility. Rich Hardwood Floors & An Inviting, Open-Concept Layout. The Custom Kitchen Is A Chef's Dream, Featuring Stainless Steel Appliances, Granite Countertops, Ample Cabinetry, & A Functional Island-Ideal For Both Everyday Living And Entertaining. A Standout Feature Of This Home Is The Charming Sunroom, Designed With A Warm Cottage-Style Feel. Flooded With Natural Light And Overlooking The Lush Green Space, It Offers A Peaceful Retreat. With 4 Spacious Bedrooms On The Upper Level Plus 2 Additional Bedrooms In The Finished Lower Level, This Home Provides Flexibility For Extended Family, Guests, Or A Home Office Setup. The 5 Well-Appointed Bathrooms Ensure Comfort And Convenience For All. Enjoy Direct Access To The Park, Perfect For Morning Walks, Family Activities, And A Truly Picturesque Backdrop.This Exceptional Property Combines Luxury Finishes With A Rare Setting. An Opportunity Not To Be Missed! (id:60365)
207 - 35 Sunday Drive
Aurora, Ontario
Position Your Business For Success With This Impeccably Finished 1,014 Sq. Ft. Commercial Unit In A Modern, High-Efficiency Building In Howland Green's Newest Wellington East Business Center - An Innovative, Energy-Positive Development Designed To Dramatically Reduce Your Carbon Footprint And Operating Costs. This Forward-Thinking, Eco-Efficient Building Produces More Energy Than It Consumes, Offering Tenants Exceptional Long-Term Savings And A Truly Sustainable Place To Operate Their Business. Bright And Open, The Unit Features Soaring Ceilings, Pot Lights, Oversized Windows That Flood The Space With Natural Light, And A Rough-In For A Kitchen To Accommodate Various Operational Needs. A Stylish Two-Piece Bathroom, In-Suite Geothermal Heat Pump, And Two Dedicated Underground Parking Spaces Further Enhance Comfort And Convenience. The Building Delivers A Premium Experience With Modern Common Areas, Two Elevators, Secure 24/7 FOB Access, Endless Visitor Parking And A Strong Emphasis On Sustainability Throughout. Zoned Employment Business Park, This Versatile Space Supports A Wide Range Of Permitted Uses, Including Professional And Medical Clinics, Daycare, Dry-Cleaning Distribution, Fitness Facilities, Professional Offices, Retail And Accessory Retail, Recreational Centres, Media And Printing Services, And Research Or Training Facilities, Among Many Others. Whether You're Launching, Relocating, Or Expanding Your Business, This Energy-Positive, Contemporary Commercial Space Offers Unmatched Value, Versatility, And Efficiency. Modern, Chic, And Exceptionally Green-This Is A Leasing Opportunity Not To Be Missed. (id:60365)
94 Matawin Lane
Richmond Hill, Ontario
Brand new luxury townhouse by Treasure Hill Homes, located in the prestigious Legacy Hill community. Enjoy a modern kitchen featuring quartz countertops, stainless steel appliances, and contemporary cabinetry. This beautifully finished home offers 2 spacious bedrooms with oversized windows that fill the space with natural light, 2+1 bathrooms, and two private balconies perfect for relaxing or entertaining. Direct access to the garage provides added convenience. Ideally situated with easy access to Highway 404 and close to all major amenities. Don't miss this exceptional opportunity! (id:60365)
1409 - 22 Clarissa Drive
Richmond Hill, Ontario
Welcome to one of the most coveted corner and Largest units in the building with Oversized Terrace & Stunning Views. Perched on the 14th floor with panoramic, unobstructed views and an expansive private terrace perfect for outdoor dining, entertaining, or simply relaxing in the open air. This beautifully maintained 3-bedroom, 2-bathroom executive offers Sun-filled open-concept living/dining space with hardwood floors throughout. Renovated kitchen with granite countertops, stainless steel appliances, and a cozy breakfast area. Spacious primary bedroom with two walk-in closets and a luxurious 5-piece ensuite featuring a freestanding tub and glass shower. All bedroom closets feature built-in organizers for maximum storage. Large ensuite laundry room with additional storage space. Bright and versatile third bedroom ideal for guests, a home office, or a den. Steps to Yonge Street for premium shopping, dining, and amenities. Easy access to transit walk to TTC subway, bus routes, and GO transit. Nearby parks, schools, cafes, and cultural spots (id:60365)
1506 - 185 Deerfield Road
Newmarket, Ontario
Top floor - Penthouse suite | Best unobstructed views in the building | Impressive 10' ceilings exclusive to penthouse level | Floor to ceiling windows with western exposure and tons of natural light | Oversized balcony with city view to the horizon | New build finished in 2024 | Thousands spent in upgrades | Upgraded kitchen with quartz counter top and built-in stainless steel appliances | Under mount sink and glass top stove | Upgraded Island with built-in breakfast bar | Great one plus one bedroom floor plan with two washrooms | Separate den great for office, kids or guest room | Main bedroom with floor to ceiling windows | Stunning views | Custom fitted window coverings | Full ensuite 3pc bath with glass shower doors, vanity with quartz countertop, and linen closet/shelf | Main 4pc bath with full tub | Laminate flooring and tiled bathrooms through out | Walking distance to everything including shops, dining, groceries, transit, Upper Canada Mall | Amenities include fully equipped gym, games room, office, outdoor terrace, multiple common area lounges and playground for the kids | Maintenance fees include Rogers internet (id:60365)
736 Grace Street
Newmarket, Ontario
Prime Newmarket Location! Bright & Spacious Detached 3+1 Bedroom Brick Bungalow nestled on a Huge 66' x 140' Premium Pool-Sized Lot in a highly desirable Newmarket neighbourhood! Just a 1.5 km walk to Historic Downtown Newmarket, Fairy Lake, & Main Street Shops and Restaurants! This lovely family home offers a functional close to 1,200 sq ft floor plan featuring a bright kitchen, a combined living/dining room with strip hardwood floors under broadloom and a large picture window providing plenty of natural light, plus a spacious sunroom addition for extra living space. A Separate Entrance leads to a partially finished basement with a 3-piece bathroom, ideal potential for an in-law suite or space for extended family. The private, level backyard is surrounded by mature trees and fenced on 3 sides, with an XL garden shed with hydro to store all the tools and toys! Room for multiple vehicles with an attached 1.5-car garage and wide double driveway offering 4 Parking Spaces. Updates include vinyl windows and gas furnace & 100 Amp Elec Panel. A wonderful opportunity for families, renovators, or investors. Move in now and add your personal touches over time! Fantastic central location: Walk to Southlake Hospital, GO Transit, Viva Bus, Elementary & High Schools (Public, Catholic & French). Close to parks, conservation area, walking trails, all amenities, and quick access to Davis Drive & Hwy 404. Rare opportunity to purchase a detached home on a premium lot in Newmarket! Come and discover the value and potential this property offers! (id:60365)
16 Don Rose Boulevard
East Gwillimbury, Ontario
OFFERS WELCOME ANYTIME | Welcome to 16 Don Rose Blvd - a beautifully maintained family home on one of Mount Albert's most sought-after streets. This open-concept 4-bedroom, 3-bathroom home offers a perfect blend of space, style, and functionality. The main floor features a bright, flowing layout with large principal rooms ideal for both everyday living and entertaining. The modern eat-in kitchen opens to the family room, which features a gas fireplace. You also have a dining area and main-floor laundry, all creating a warm and inviting atmosphere filled with natural light. Upstairs, 4 spacious bedrooms include a generous primary suite with a walk-in closet and a 5-piece ensuite bath. The untouched walk-out basement provides endless possibilities - finish it to suit your family's needs or enjoy the extra storage and play space as is (roughed-in bathroom). Outside, the property is beautifully landscaped with great curb appeal and a private backyard perfect for relaxing or hosting summer get-togethers on the patio. Located in a quiet, family-friendly neighbourhood close to schools, parks, trails, and all Mount Albert amenities - this is the one you've been waiting for! Included in the purchase: stainless steel fridge, induction stove, dishwasher, microwave, water filtration and softener, newer washer & dryer, upgraded insulation (id:60365)
111 Graham Street
Essa, Ontario
Charming Riverfront Home with Ideal LayoutSet on a quiet street with a rare riverfront lot, this bright and spacious home offers comfort, character, and plenty of potential. With 3 bedrooms plus an additional bedroom in the finished basement, along with 2 full bathrooms and 2 half bathrooms (including a basement rough-in for a shower), the home is designed for both convenience and flexibility.The kitchen is warm and functional, featuring abundant cabinetry, an eat-in area, and two large windows overlooking the backyard. The main living room includes a wood-burning fireplace (as-is) and a walkout to the deck, making it a welcoming space to relax or entertain. A separate formal living room and dining room provide additional options for family gatherings and special occasions.Well maintained and thoughtfully laid out, this home also offers a second wood-burning fireplace (as-is), a double garage, and ample parking. The backyard provides excellent privacy along with a shed for extra storage, creating an ideal outdoor retreat.With the strong foundation and smart floor plan this home provides an excellent opportunity to personalize the home to your taste. Bright, open, and full of potential, this riverfront property is a rare find and a wonderful place to create the lifestyle you have been dreaming of. (id:60365)
Basement - 6104 Bloomington Road
Whitchurch-Stouffville, Ontario
Well Maintained -Huge Raised Bungalow-Open Concept Layout, Bsmt - In Law Suite, Separate Entrance. Plenty Of Parking - On 1 Acre Lot! Multi - Million Houses Around, Fully Fenced Backyard, Minutes North Of Town Of Stouffville Easy Access To Lincolnville Go Train, Closer To 404 & 407 - County Living With City Conveniences! Lots Of Future Potentials!!! Tenant Insurance Required. (id:60365)
91 Titan Trail
Markham, Ontario
Come check out this gorgeous 3 Bed 2 Bath Linked Property (linked by garage only) built in 2019 with approximately 2000 Sq. ft of living space above ground. Located in the new development of Markham. This property features a double door entry, 9' ceilings on both floors, modern kitchen with stainless steel appliances, hardwood on both floors and ensuite laundry on the second floor. The primary bedroom features a grand double doors, large living space and generous sized walk-in closet. Located close to schools, shopping plazas, Costco, banks and restaurants. Only main floor and second floor available for lease. (id:60365)
1902 - 8 Interchange Way
Vaughan, Ontario
Enjoy luxury living in the landmark Grand Festival Condominiums Tower C! This brand-new 2Bed 2 Bath with one parking condo unit is perched on a high floor, offers breathtaking, unobstructed southwest views, perfect for enjoying the stunning Toronto skyline everyday! With 9-foot high ceilings, the entire corner unit is bathed in abundant natural light. The modern kitchen features premium cabinetry, quartz countertops, a sleek backsplash and state-of-the-art integrated appliances. Nestled in the heart of Vaughan Metropolitan Centre, just minutes from the VMC Subway and VIVA, IKEA, Walmart, Costco, Vaughan Mills, Cineplex, Canada's Wonderland, and a wide variety of restaurants, shops and entertainment options! ** EXTRAS** Luxury Amenities: 24-hour Concierge, Fitness Centre, Party Room, Seating Lounge, library, Festival Club and Much More! *Condo amenities not yet completed, No expected date of completion yet. (id:60365)
240 Swan Park Road
Markham, Ontario
Discover sophisticated living in Prestigious Greensborough. This elegant detached residence offers 4 bedrooms, 4 washrooms, a 2-cars garage, a 9-foot ceiling and approx 2500 sqft. Step inside to an expansive, open-concept floor plan anchored by a huge chef's kitchen. The second floor walk-out balcony provides a tranquil escape with an amazing view of the adjacent woods. Perfectly positioned: steps to Weeden Woodlot Park, Mount Joy GO Station, and all the best shops and schools. (id:60365)




