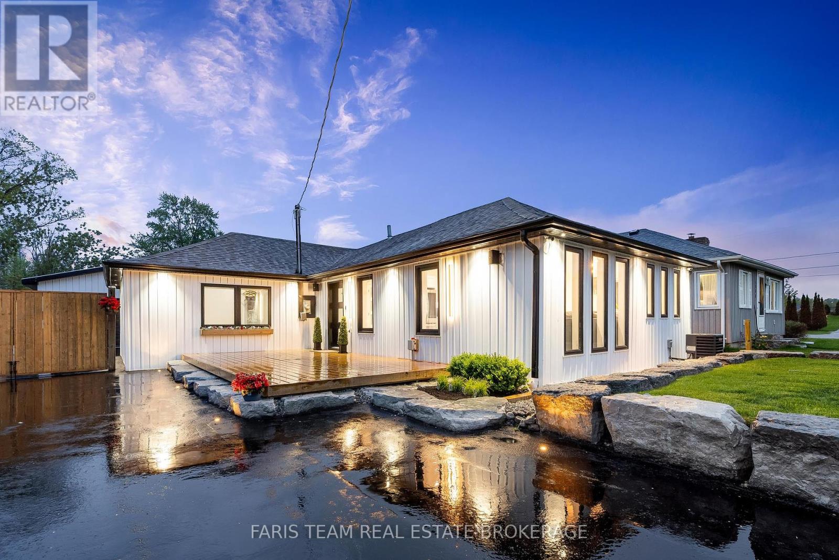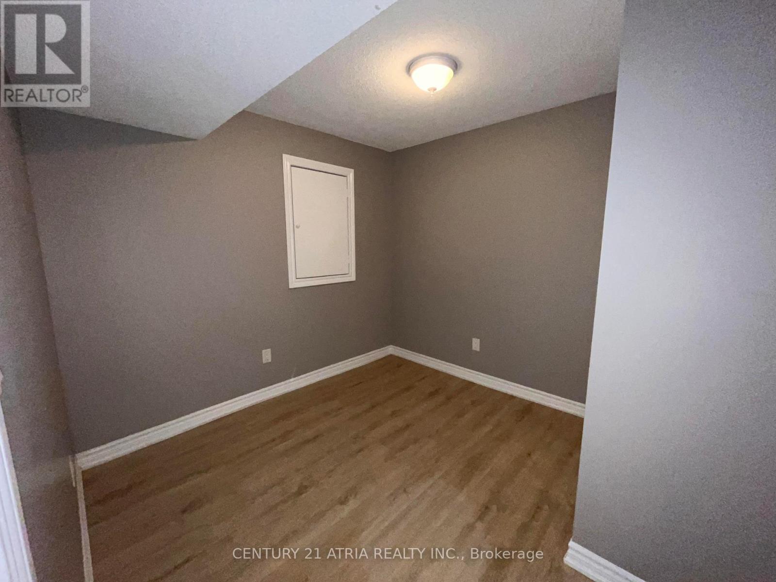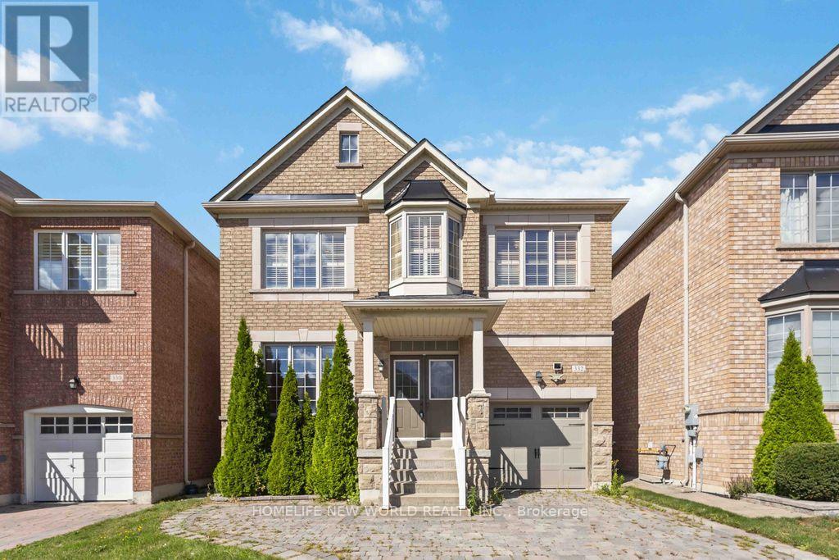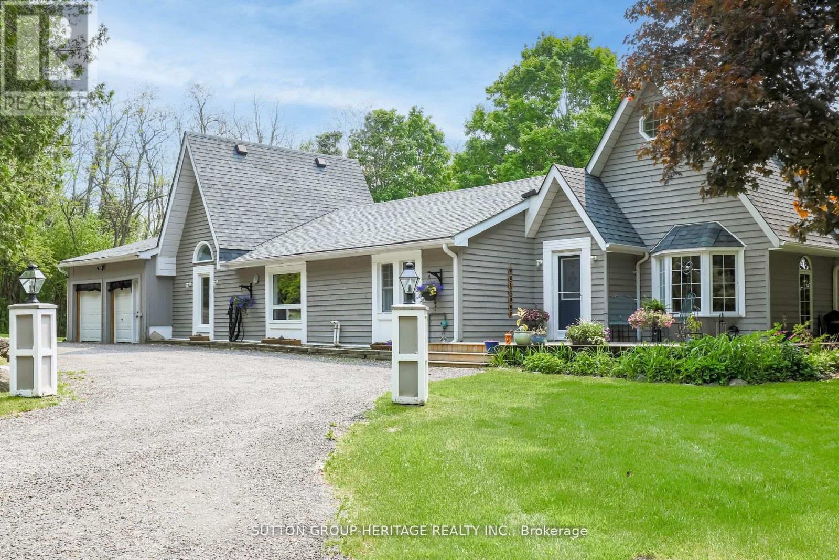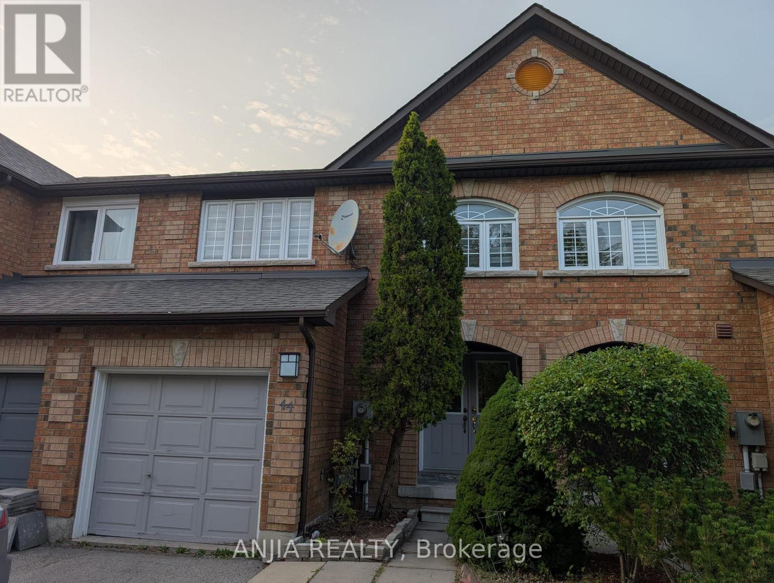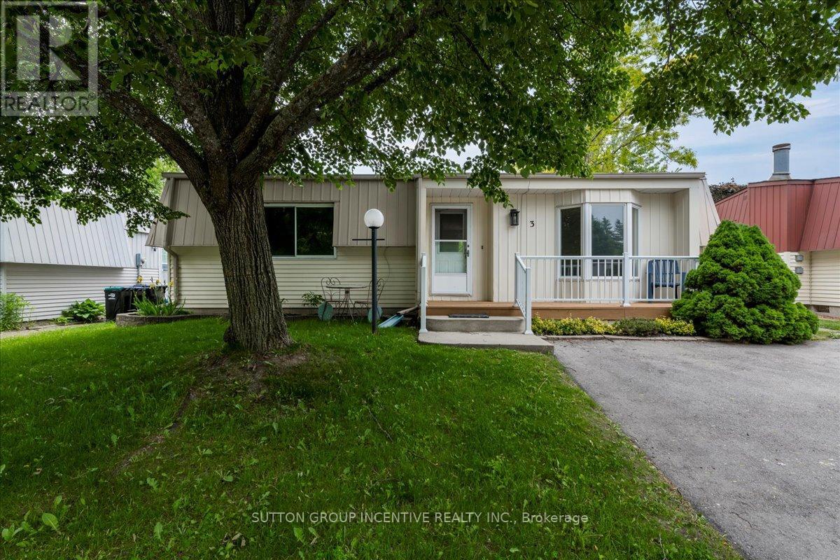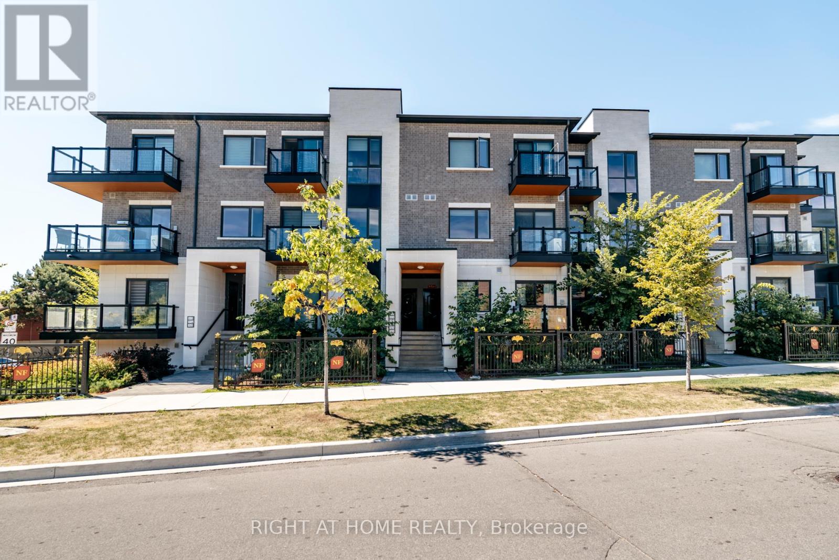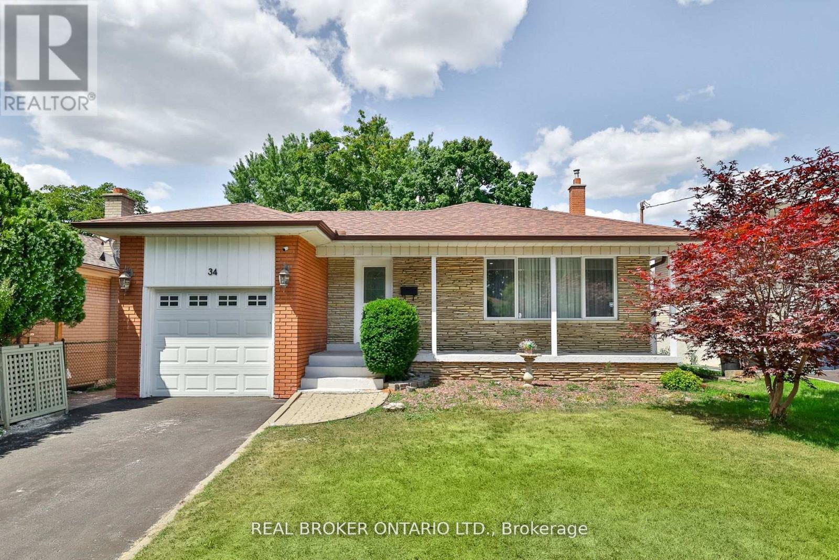1135 Poplar Drive
Innisfil, Ontario
Top 5 Reasons You Will Love This Home: 1) Fall in love with this beautifully updated 3-bedroom bungalow, ideally situated in commuter-friendly Gilford 2) The spacious primary suite delivers a walk-in closet and a luxurious 4-piece ensuite, your perfect private retreat 3) Enjoy peace of mind with a long list of recent upgrades, including a new roof, windows, hot water heater, furnace, and central air system, all designed for year-round comfort and efficiency 4) Step outside to discover thoughtfully redesigned landscaping, a brand-new fence, a new detached two-car garage with a lift, a freshly paved driveway with built-in lighting, and an in-ground sprinkler system for easy lawn care and a vibrant, green yard 5) This home comes packed with premium features, including brand-new appliances, indoor and outdoor speaker systems, a Ring doorbell camera, a lift, and so much more 1,293 above grade sq.ft. (id:60365)
2222 - 498 Caldari Road
Vaughan, Ontario
Welcome to this brand new, luxury 1 Bedroom + Den suite with parking at Abeja Tower 3! Offering a bright, functional layout with modern finishes. Den is a spacious separate room that can be a second bedroom. Enjoy amazing amenities including 24 hour concierge, theatre and artist studio, fitness, yoga room and wellness spa, lounge and party room, conference/work hub and outdoor terraces! Perfectly located, that offers easy access to transit (Rutherford Go, VMC), major highways (400/407), across from Vaughan Mills Shopping Centre and plaza with a variety of restaurants and grocery stores. Minutes from Canada's Wonderland and Cortellucci Hospital. Enjoy modern living with everything you need just steps away. (id:60365)
52 Bella Vista Trail
New Tecumseth, Ontario
Welcome to Briar Hill, a vibrant, resort-style community next to the scenic Nottawasaga Inn. This beautifully maintained bungaloft offers soaring cathedral ceilings and skylights in the open-concept living and dining areas, filling the space with natural light. The updated kitchen features sleek white cabinetry, stone countertops, tile backsplash and flooring, plus a bright breakfast nook. The main floor primary suite has a 4-piece ensuite with a walk-in shower and soaker tub. Enjoy the convenience of a main floor laundry room and additional powder room.Upstairs, the loft overlooks the living area and includes a 3-piece ensuite, ideal as a second bedroom, guest suite, or home office.The fully finished basement expands your living space with a large recreation room, built-in cabinetry with counter and beverage fridge area, a separate office and an additional bedroom. Ample storage including under-stair space and cold room finish off this level. Relax outdoors on your private enclosed deck surrounded by lush perennial gardens. Located just steps from walking trails, golf, and resort amenities, and only minutes to the charming shops and dining of historic downtown Alliston. (id:60365)
Bsmt - 13 Darren Hill Trail
Markham, Ontario
BEAUTIFUL BASEMENT APARTMENT LOCATED IN THE PRIME AREA OF GREENSBOROUGH. THIS OPEN CONCEPT UNIT HAS BEEN RECENTLY RENOVATED AND CONVENIENTLY LOCATED WITHIN WALKING DISTANCE OF ALL AMENITIES INCLUDING GROCERY, BANKS, RESTAURANTS, PARKS, AND PUBLIC TRANSPORT (GO TRAIN/BUS).SEPARATE ENTRANCE WITH ONE PARKING SPOT INCLUDED. 6 months of free internet included. (id:60365)
332 Williamson Road
Markham, Ontario
Pride Of Ownership In This Lovely 3+1 bedroom, 4 bathroom detached home in Markham. Premier location easy access to highways, shopping malls, restaurants, high-ranking schools...all amenities. Stone Drive With Additional Parking, Hardwood Floors through Main Floor, Hardwood Stairs To Bsmt, U/G Kitchen Cabinets, Potlights T/O, Composite Deck, 9Ft Ceiling on Main, Family Rm With 18Ft Ceiling, Finished walk-out Bsmt with 3 PC bathroom, Must see! (id:60365)
11900 Uxbridge Brock Townline W
Uxbridge, Ontario
It's a Beautiful Day in the Neighbourhood! Welcome to 11900 Uxbridge Brock Townline. A Stunning 7.4 Acre Country Retreat with River, Trees & Pool. Escape to your Private slice of Paradise. This Charming 2 + 1 Bedroom, 3 Bathroom Bungalow offers the perfect blend of Rustic Tranquility & Modern Comfort. Protected among Mature Trees with a Peaceful River running through, this Country Haven is ideal for Nature Lovers, Hobby Farmers, or those craving serene living. Take a stroll down the Boardwalk to the Uxbridge River/Brook, pop the Kayak into the water and enjoy all that Nature has to offer. The Sparkling inground Pool with gazebo & Tiki Bar is an Entertainer's Dream. Inside the Cozy Bungalow offers comfortable living with plenty of natural light. Whether you are looking for a Full time residence, a weekend Getaway or potential Event space, this Property is a Rare Gem. Don't miss the chance to own a Unique Country Escape with Water, Woods & Wellness all in one place. Have you called the MOVERS yet??? *Property located in Leaskdale. Crossroads Durham 13 & Durham 23 (Lakeridge Rd). (id:60365)
44 Mistleflower Court
Richmond Hill, Ontario
Bright & Spacious Family Home on a Quiet Court in the Highly Desirable Oak Ridges Community! Step into this welcoming home through elegant double doors and enjoy the privacy of having no rear neighbors. With no carpet throughout, it offers a clean and modern feel. This beautifully maintained home features a fully finished basement perfect for entertaining guests and use as a Rec/Family room or a private home office. Boasting a spacious and functional layout, this move-in-ready home is ideally located near top-rated schools, parks, hiking trails, golf courses, shopping, restaurants, and the local library. Just unpack and start enjoying your new lifestyle! (id:60365)
3 Comforts Cove
Innisfil, Ontario
Sandycove Acres, a perfect place to be when downsizing and ready to retire. This home which was built on site with drywall on a foundation has everything you could need and is on a court. Lovely freshly painted interior with hardwood floors, new light fixtures , 2 bedrooms, one bathroom, good size living room and dining room along with a great deck to sit and enjoy your morning coffee overlooking the nice green space and listening to the quietness and the birds singing a morning tune. This community is 55 plus age group and has so many clubs you can join. Everything from darts, ping pong, billiards, crafts, Rock N Roll Bingo, regular Bingo, ongoing dances at the three Rec Halls, an exercise room, Wood working shop, and the list goes on, but lets not forget the two heated salt water pools. A small plaza has a great restaurant, hair dresser, pharmacy and variety store. More shopping within a few minutes drive. The Perfect home in the greatest community. New Fees 855.00 New Taxes: 155.40 (id:60365)
1238 Benson Street
Innisfil, Ontario
Welcome to this wonderful 3 bedroom, 2 bathroom home located in a family-friendly neighbourhood, just a short walk to a local elementary school. This charming property offers both comfort and functionality, perfect for growing families, first-time buyers and commuters. The front entrance offers curb appeal with an interlock stone walkway and a glass-enclosed front porch with double door entry and inside access to an oversized 1.5 car garage. Upon entering you will find an eat-in kitchen, a combined living and dining room and a walkout to a two-tiered deck overlooking a fully fenced, landscaped backyard - perfect for entertaining or outdoor enjoyment. The spacious primary bedroom includes double door entry, a walk-in closet, and a sitting area for you to relax in after a long day. A further 2 bedrooms and a 4 piece bathroom complete the second level. The fully finished basement offers additional living space with a wet bar, pot lights, and ample room for a family recreation area. The furnace was replaced in 2018. Conveniently located near beaches, parks, schools, shopping, and more. ** This is a linked property.** (id:60365)
D302 - 200 Chester Le Boulevard
Toronto, Ontario
Bright and Spacious 2-Storey Stacked Townhouse in L'Amoreaux! Functional Layout of 1261sqft of Living Space with 2Beds Plus Den. High Quality Finishes Townhouse in Highly Sought-after Family-Oriented Neighbourhood! Mins to Hway 401/404, Seneca, Schools, and All Amenities around the Corner! (id:60365)
34 Alpaca Drive
Toronto, Ontario
Spacious and versatile 5+2 bedroom, 3 bathroom detached home in a sought-after family-friendly neighbourhood! This 4-level back-split features a fully renovated & modern, legal basement apartment with its own kitchen, laundry, and private entrance, a fantastic rental income or ideal setup for multi-generational living. Offering approximately 2,100 sq ft of well-designed living space, the entire home has been recently painted and is move-in ready. Enjoy two full kitchens, two laundry facilities, a walk-out to the backyard, and a separate side patio perfect for relaxing or entertaining. Located on a generous lot and just minutes to highways, public transit, groceries, schools, and all amenities. A rare opportunity in a prime location! (id:60365)
12 Chevron Crescent
Toronto, Ontario
Excellent Location!! 3 Bedrooms,1 Washroom, Located On A Quiet Street And Minutes To Kennedy Subway Station - This Is Perfect For Young Family Or Couple. Kitchen, Laundry, Washer, And Dryer, New Paint, New Windows, Hardwood Floor. Close To All Amenities, Transit, Shopping, Schools And Walk To Kennedy Subway. Very Nice Backyard. Drive-Way Parking. (id:60365)

